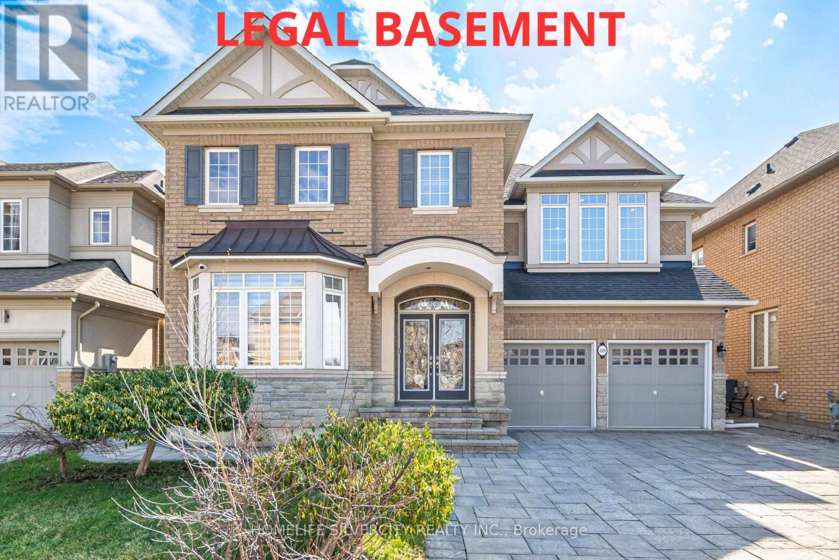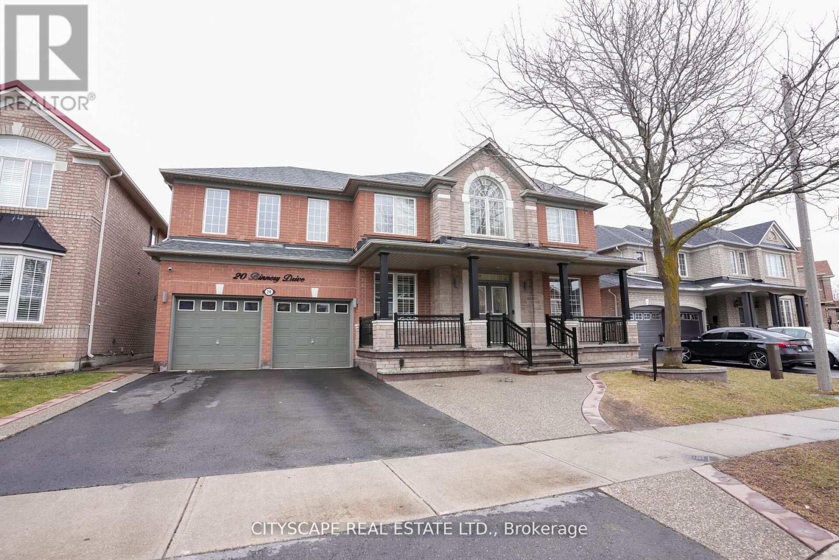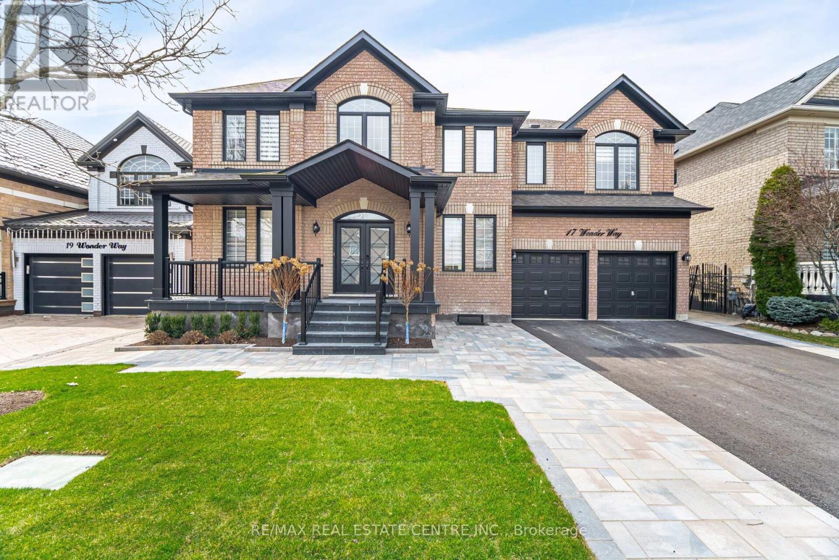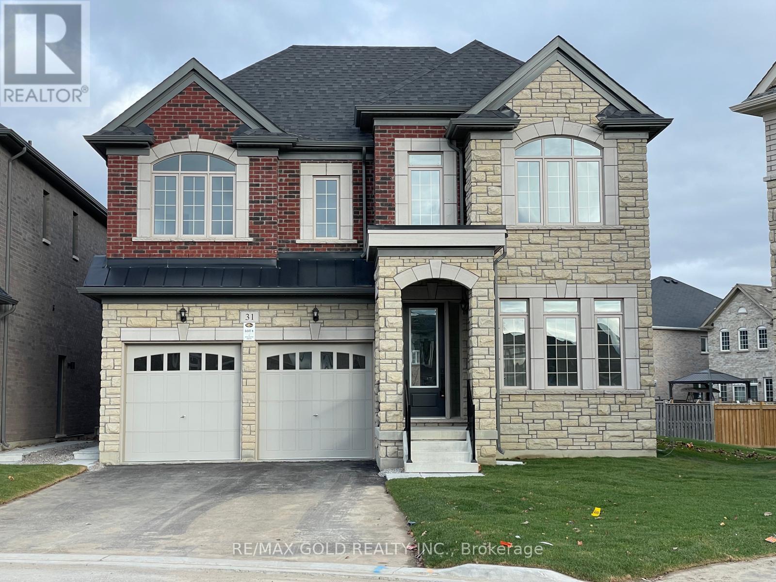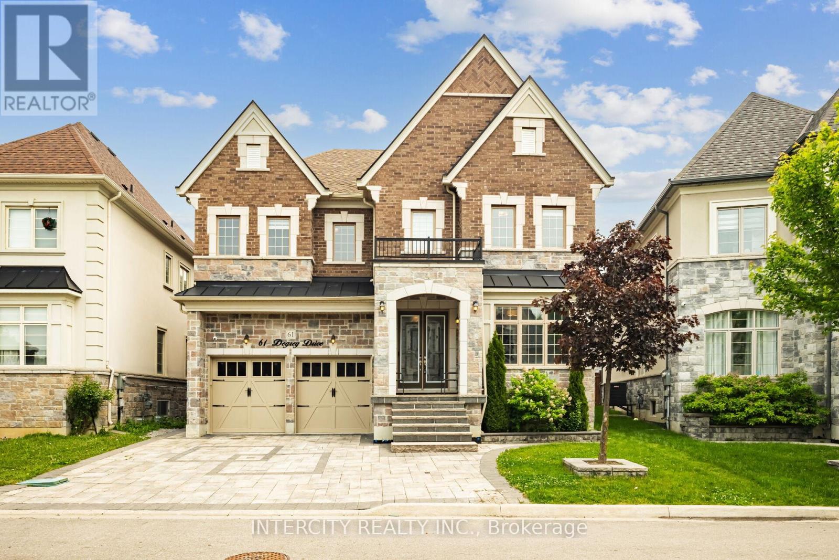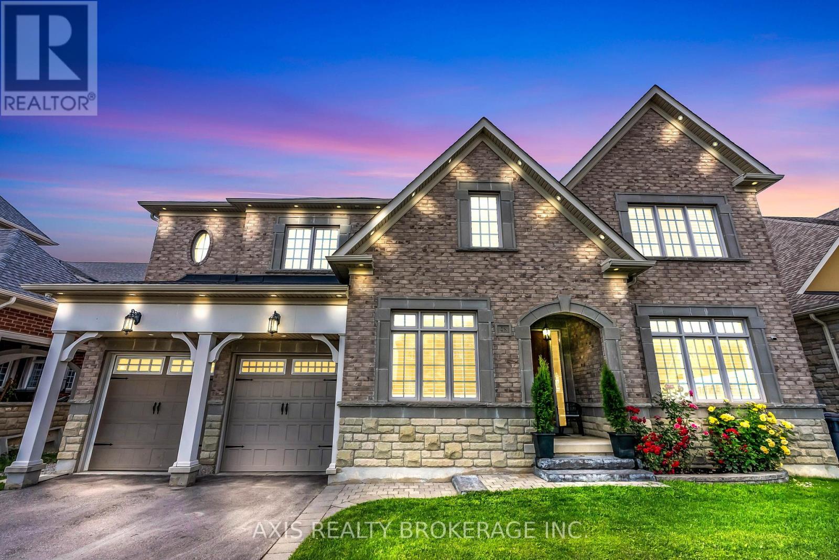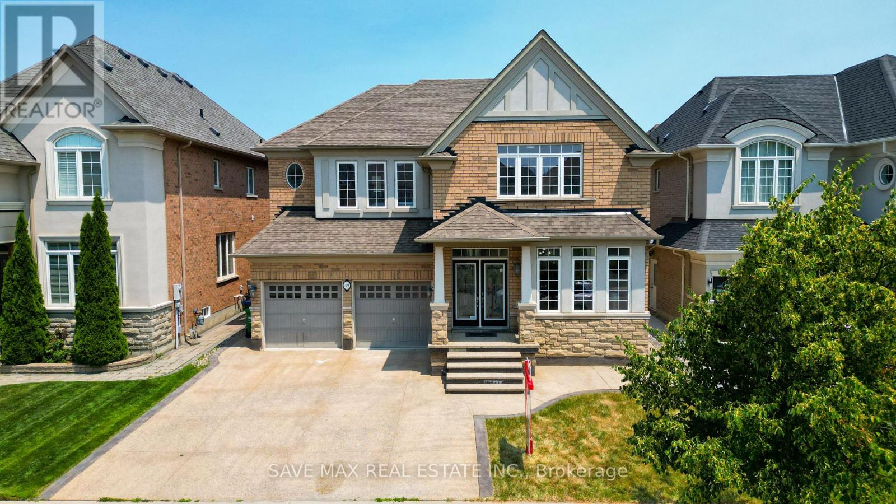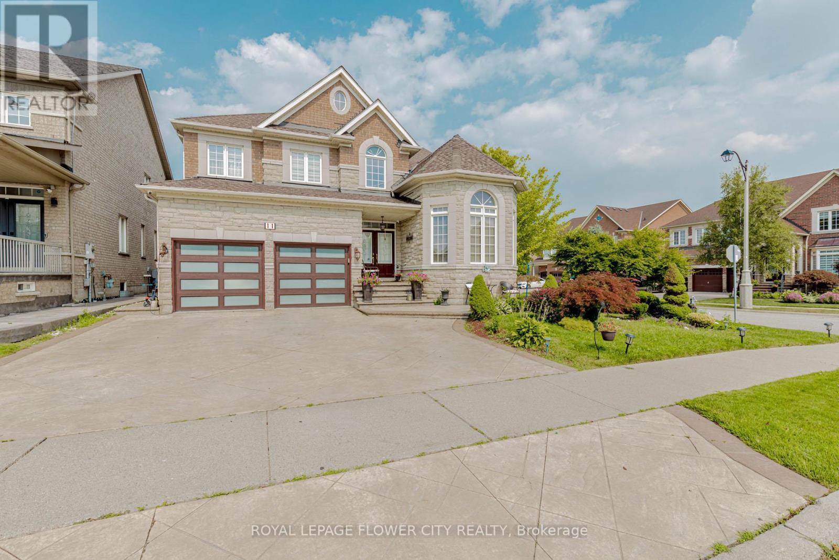Free account required
Unlock the full potential of your property search with a free account! Here's what you'll gain immediate access to:
- Exclusive Access to Every Listing
- Personalized Search Experience
- Favorite Properties at Your Fingertips
- Stay Ahead with Email Alerts
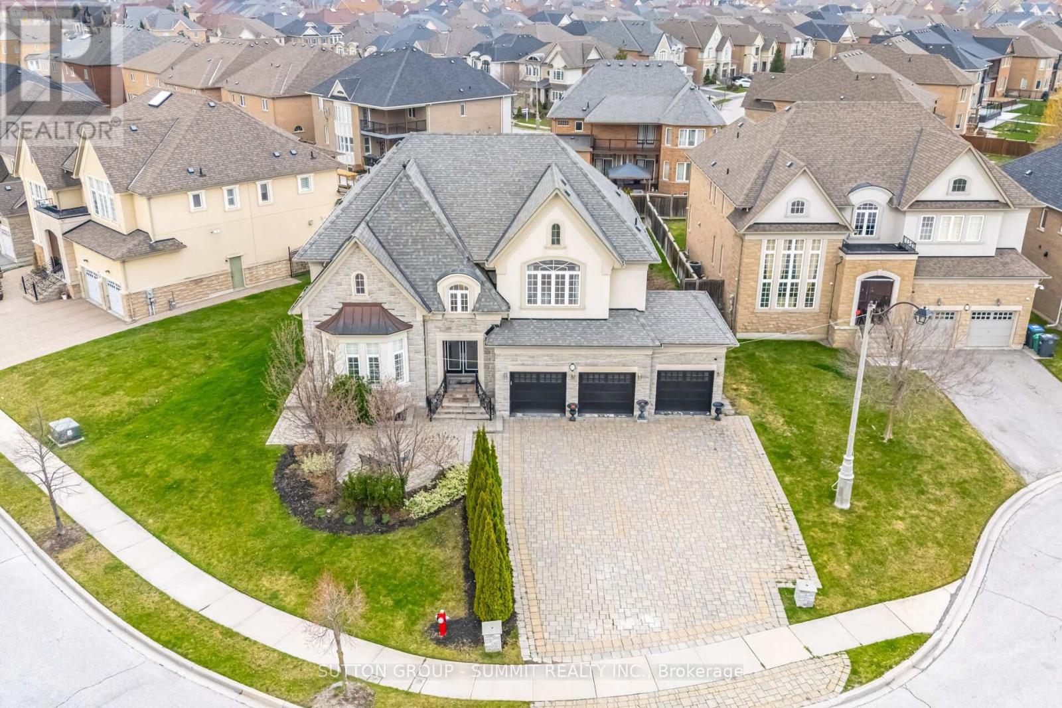
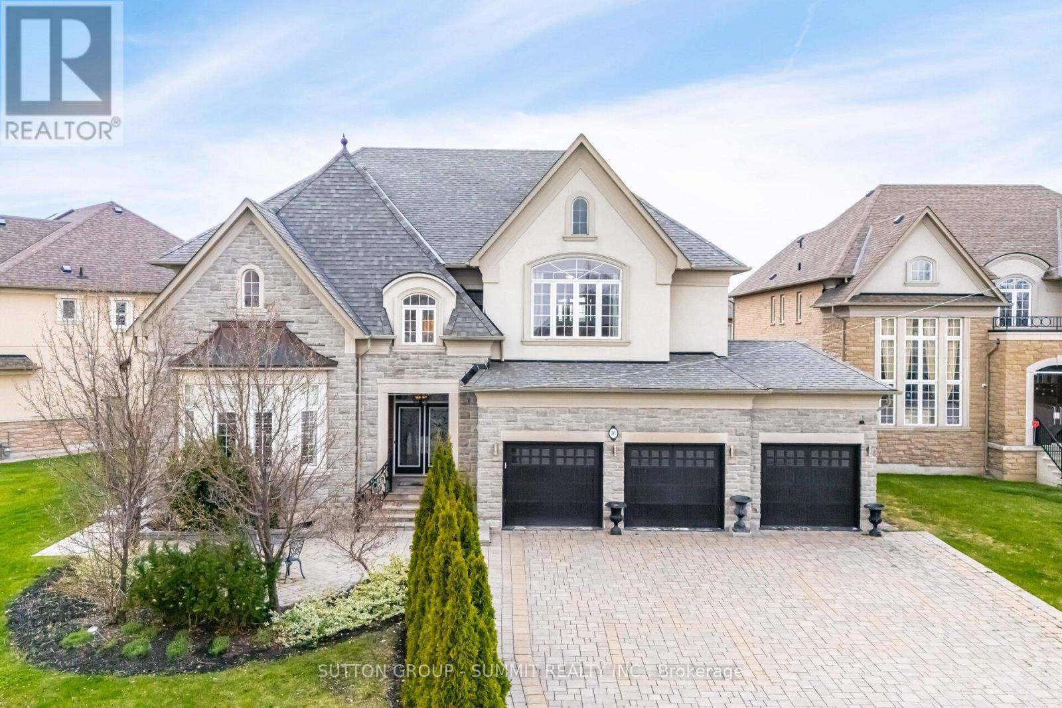
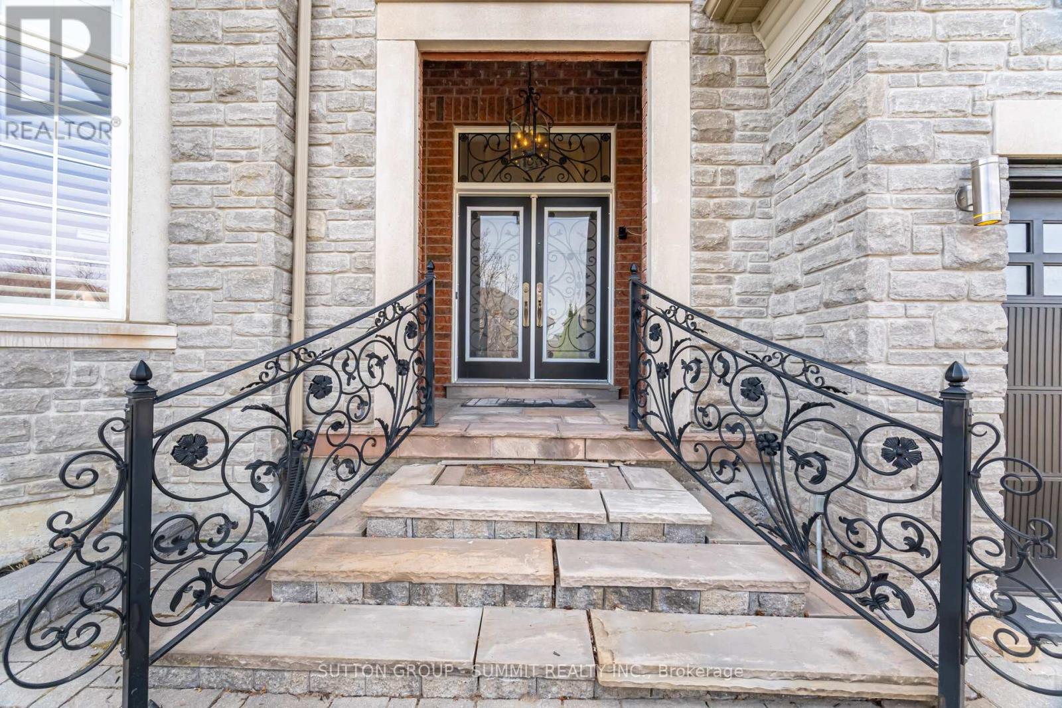
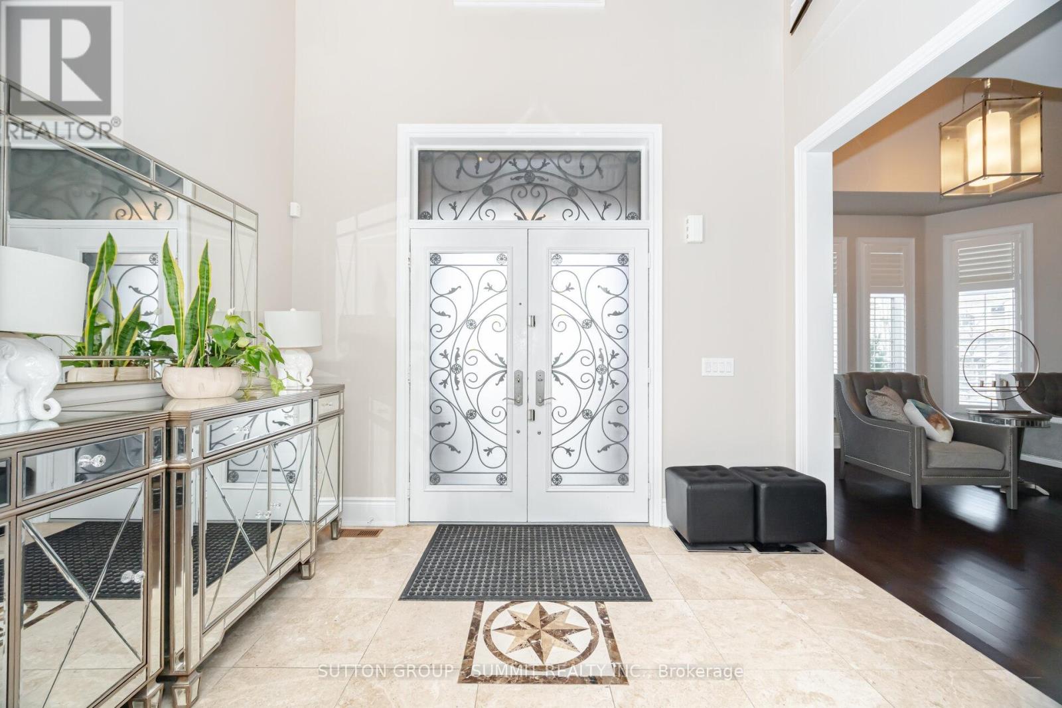
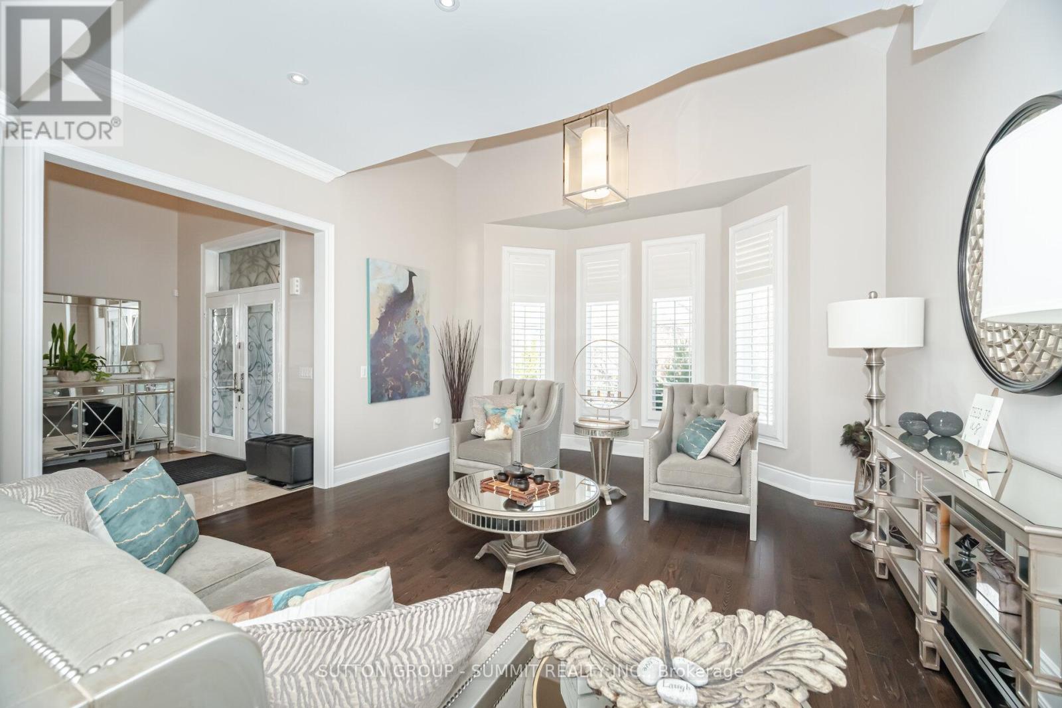
$1,999,878
16 ADASTRA PLACE
Brampton, Ontario, Ontario, L6P3B4
MLS® Number: W12259880
Property description
Welcome to 16 Adastra Place! Located at the end of a quiet cul-de-sac in a family-friendly neighbourhood. This Home Is 4524 SqFt Above Ground, With 10Ft. Ceilings On the main, massive island in the kitchen with a break-bar, walk-in pantry and butlers pantry. A main floor den overlooking the backyard And ~2,200 SqFt of a Professionally Finished Basement Retreat That Will Satisfy The Most Discriminating Clients Who Want Nothing But The Best! Lower level also has a media room, exercise room, open concept recreational space with A bar, pool-table and additional room (Nanny or inlaw). Excellent Curb Appeal Boasting A 4 Car Tandem Garage And Nine Car parking on a Interlock Driveway. A Magnificent Estate On A Premium Oversized Lot!Experience Class & Elegance In This Stunning Executive Built Home, across from A Park. Upper floor features a Primary bedroom with walk-out balcony, his and her closets and ensuite,semi-ensuite bathroom in 3th and 4th bedrooms and 2nd bedroom with private ensuite. Amazing home, one of kind and shows true pride of ownership!
Building information
Type
*****
Amenities
*****
Basement Development
*****
Basement Type
*****
Construction Style Attachment
*****
Cooling Type
*****
Exterior Finish
*****
Fireplace Present
*****
Flooring Type
*****
Foundation Type
*****
Half Bath Total
*****
Heating Fuel
*****
Heating Type
*****
Size Interior
*****
Stories Total
*****
Utility Water
*****
Land information
Amenities
*****
Fence Type
*****
Landscape Features
*****
Sewer
*****
Size Depth
*****
Size Frontage
*****
Size Irregular
*****
Size Total
*****
Rooms
Main level
Den
*****
Eating area
*****
Family room
*****
Kitchen
*****
Dining room
*****
Living room
*****
Basement
Recreational, Games room
*****
Other
*****
Exercise room
*****
Media
*****
Second level
Bedroom 4
*****
Bedroom 3
*****
Bedroom 2
*****
Primary Bedroom
*****
Courtesy of SUTTON GROUP - SUMMIT REALTY INC.
Book a Showing for this property
Please note that filling out this form you'll be registered and your phone number without the +1 part will be used as a password.
