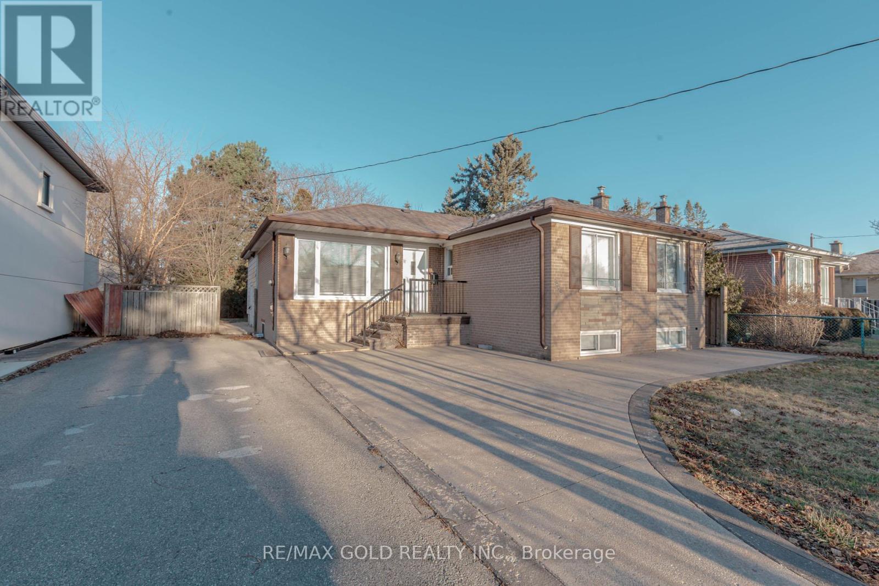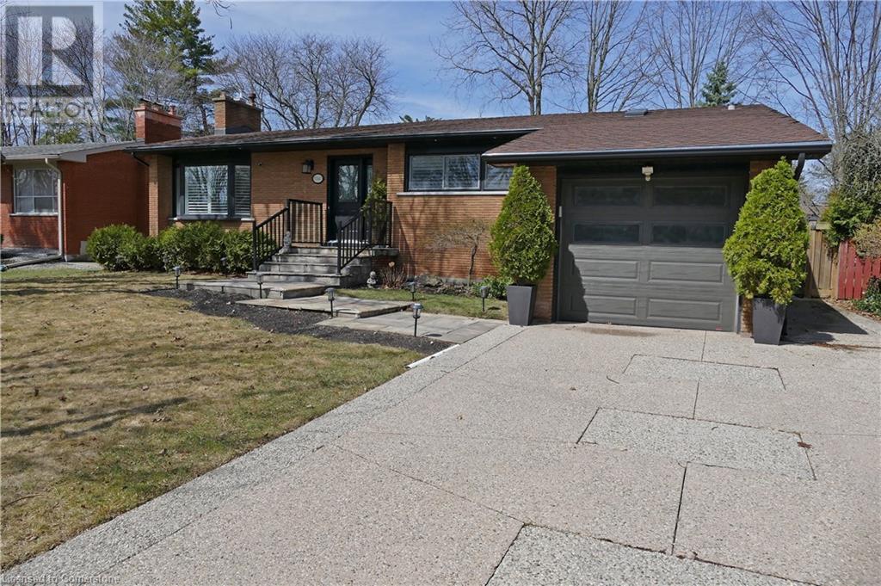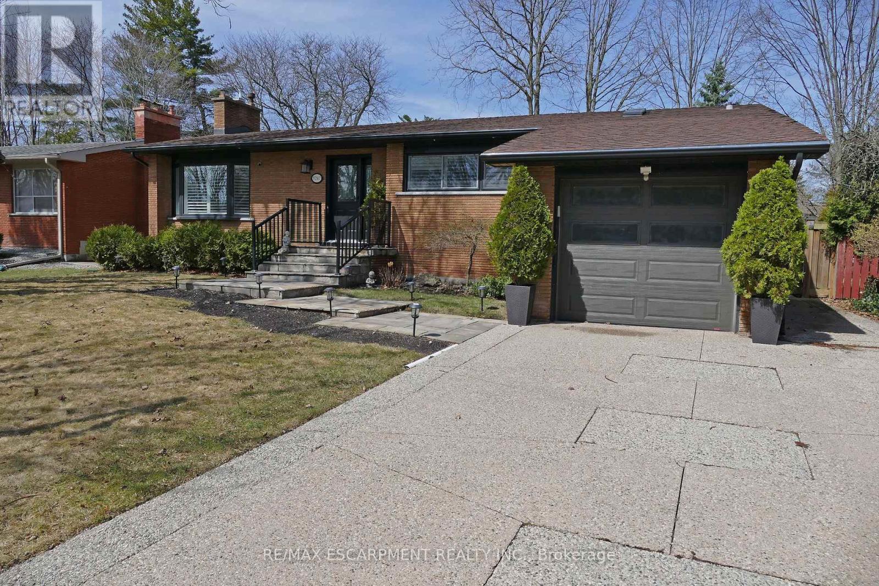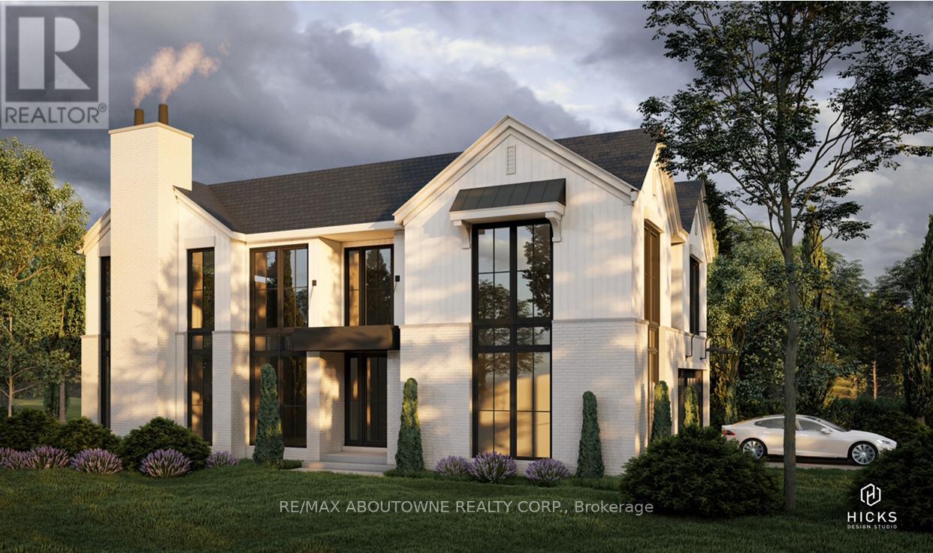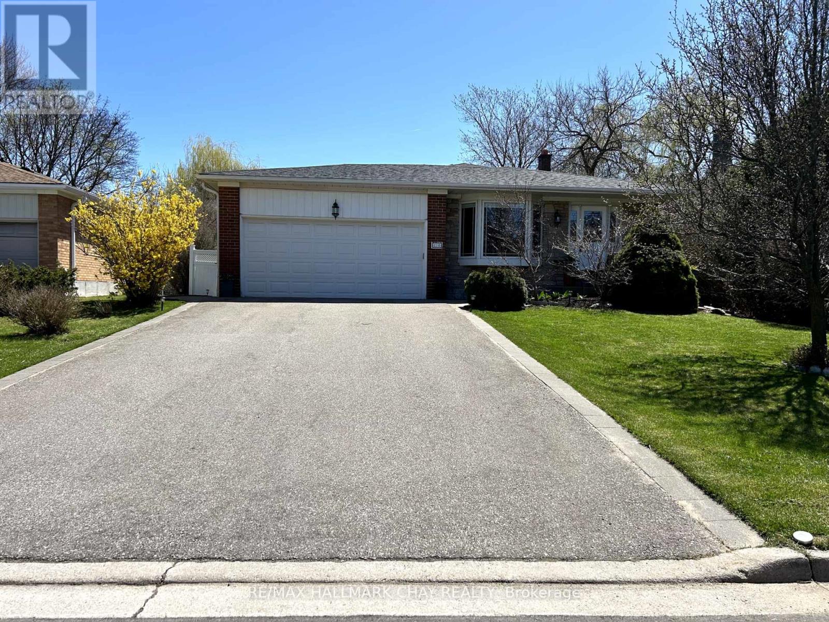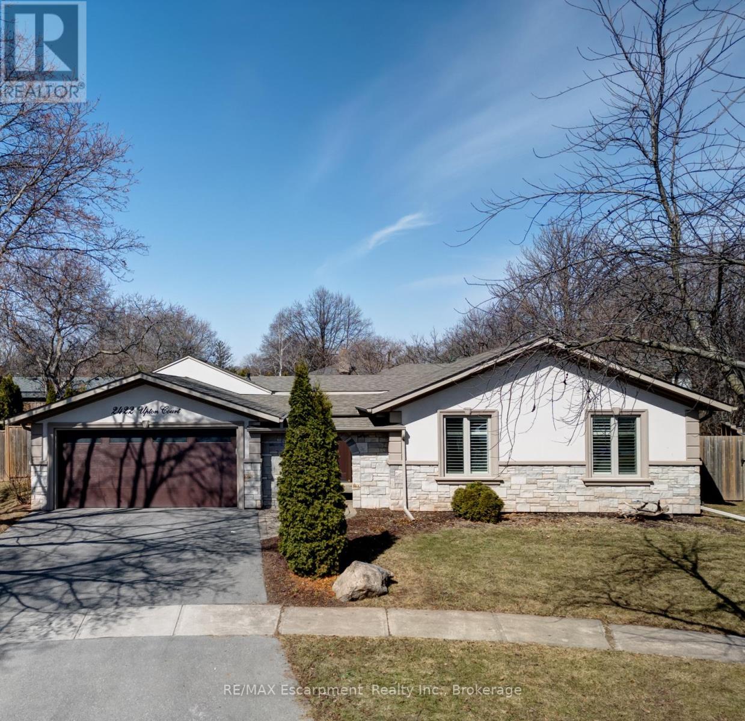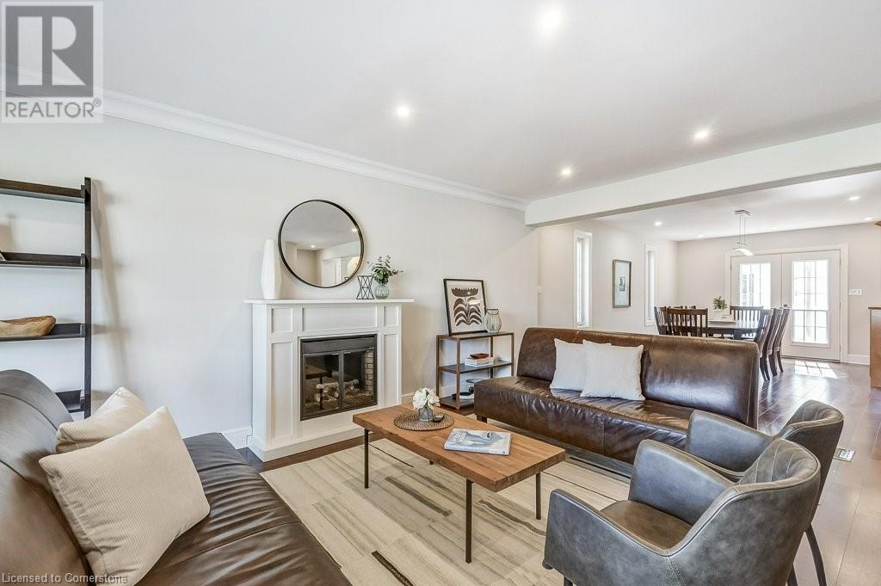Free account required
Unlock the full potential of your property search with a free account! Here's what you'll gain immediate access to:
- Exclusive Access to Every Listing
- Personalized Search Experience
- Favorite Properties at Your Fingertips
- Stay Ahead with Email Alerts
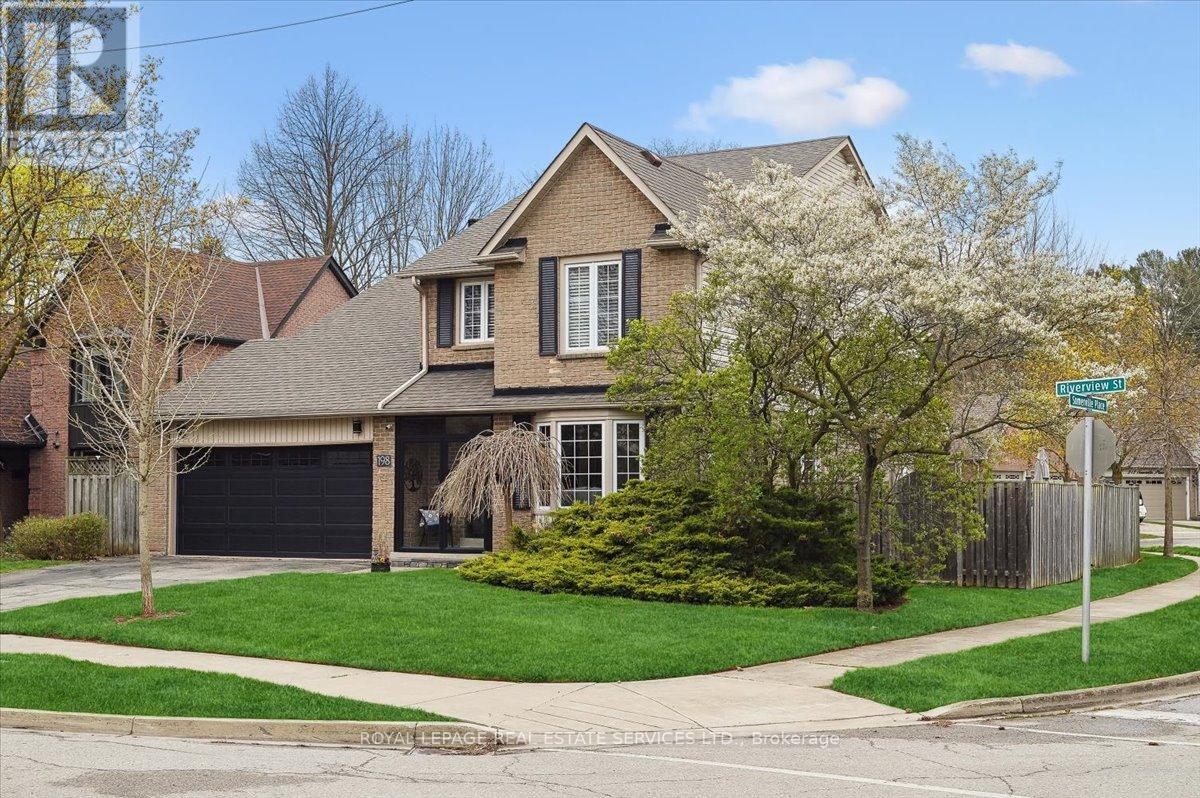

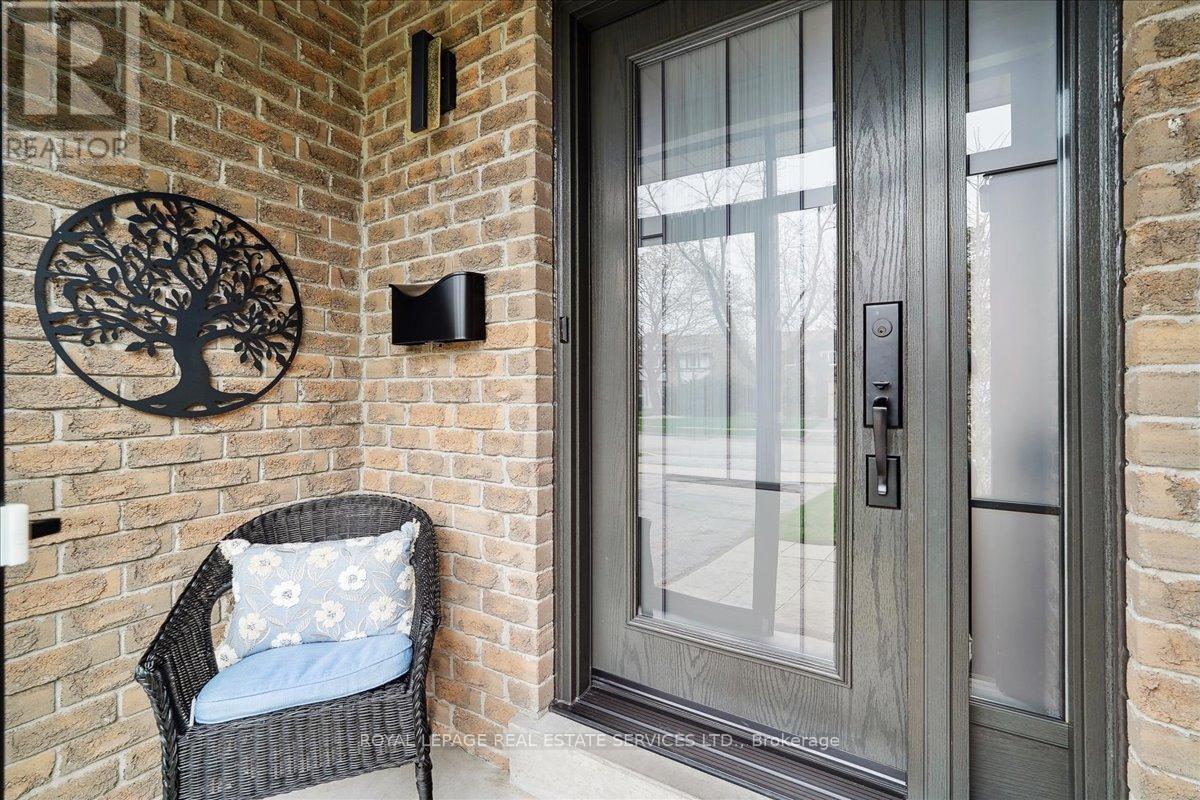
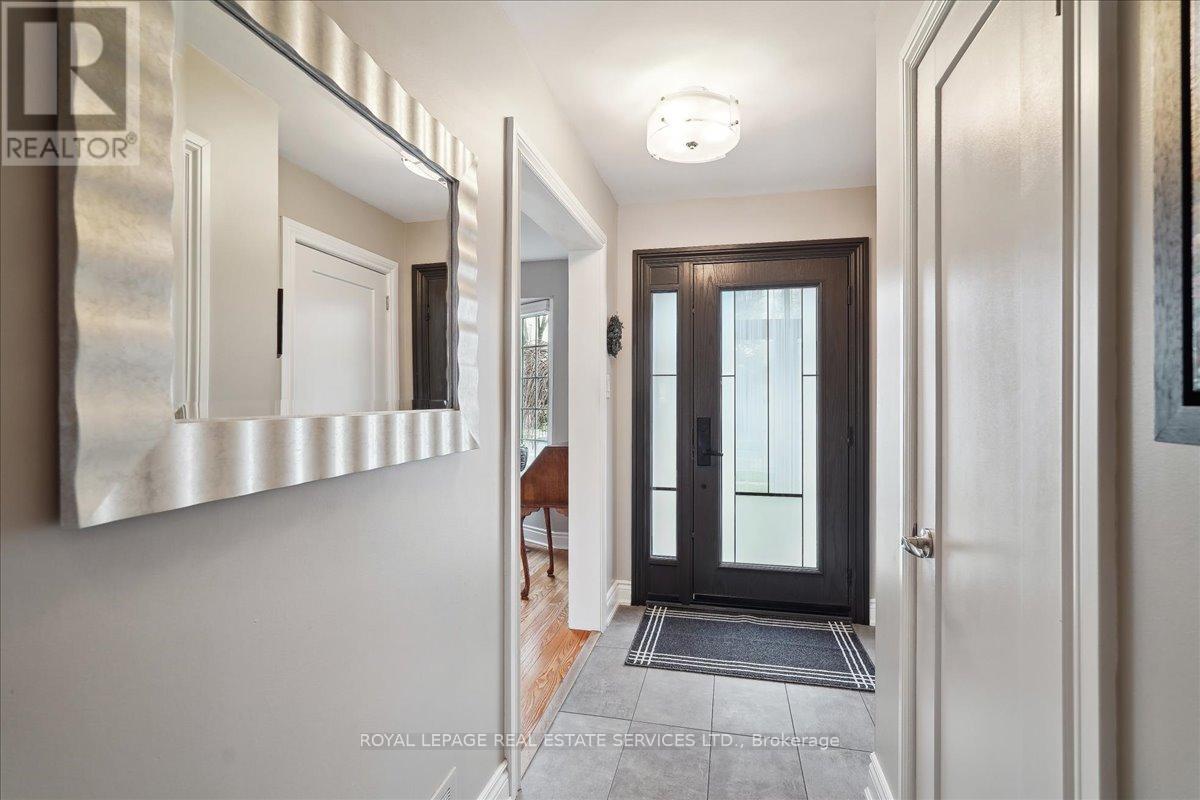
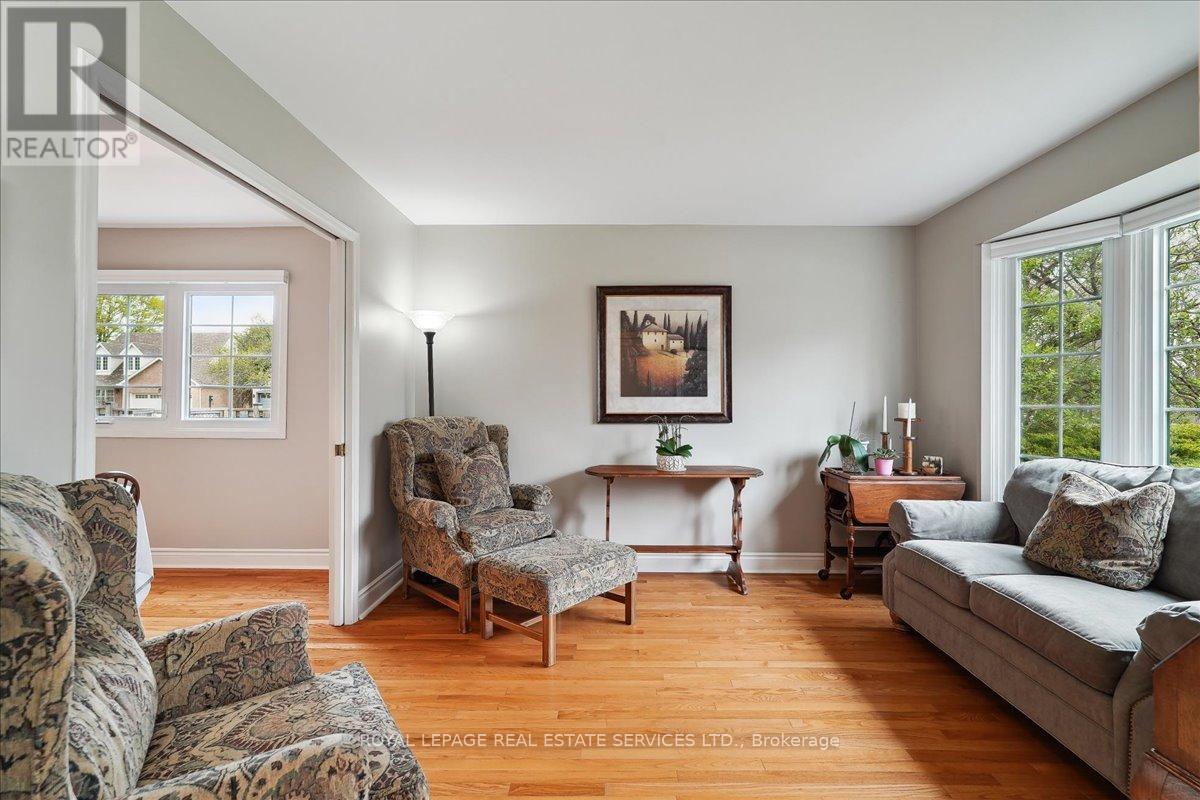
$1,599,000
198 SOMERVILLE PLACE
Oakville, Ontario, Ontario, L6L5W1
MLS® Number: W12134794
Property description
Welcome to this impeccably maintained two-storey home, ideally nestled in a family-friendly neighbourhood just moments away from the serene lake and the vibrant heart of Bronte Village. Embraced by natural beauty, this delightful residence offers over 2,800 sq ft of thoughtfully designed living space boasting 4+1 bedrooms and 3+1 bathrooms. Upon entry, a charming foyer with a decorative door and closet sets the tone, leading to elegant formal living and dining rooms, perfect for hosting gatherings. The updated kitchen is a culinary haven with pot lights, a quartz center island, stainless steel appliances (fridge, stove, built-in dishwasher, microwave, bar fridge, hood range), quartz countertops, subway tile backsplash, double sink, and access to the yard. A cozy family room awaits with a wood fireplace, pot lights, and access to a stone patio. A functional mudroom with garage and yard access and a convenient 2-piece powder room complete the main floor. Upstairs, the primary bedroom features large windows, his and her closets, and hardwood floors, complemented by a renovated 3-piece ensuite with a standalone shower and single vanity. Three additional bright bedrooms with hardwood floors share a well-appointed 5-piece main bathroom boasting a soaker tub, separate shower, and double quartz vanity. The fully finished basement offers a spacious rec room with pot lights, an additional bedroom/den, and a laundry area with laundry sink, and ample storage. Step outside to your private oasis, complete with an outdoor BBQ kitchen, flagstone patio, and a resort-style pool area surrounded by rubber rock and lush landscaping - an entertainers dream come true. Basement rec photo have been staged.
Building information
Type
*****
Amenities
*****
Appliances
*****
Basement Development
*****
Basement Type
*****
Construction Style Attachment
*****
Cooling Type
*****
Exterior Finish
*****
Fireplace Present
*****
Foundation Type
*****
Half Bath Total
*****
Heating Fuel
*****
Heating Type
*****
Size Interior
*****
Stories Total
*****
Utility Water
*****
Land information
Amenities
*****
Sewer
*****
Size Depth
*****
Size Frontage
*****
Size Irregular
*****
Size Total
*****
Surface Water
*****
Rooms
Main level
Family room
*****
Kitchen
*****
Dining room
*****
Living room
*****
Basement
Bedroom 5
*****
Recreational, Games room
*****
Laundry room
*****
Second level
Bedroom 4
*****
Bedroom 3
*****
Bedroom 2
*****
Primary Bedroom
*****
Main level
Family room
*****
Kitchen
*****
Dining room
*****
Living room
*****
Basement
Bedroom 5
*****
Recreational, Games room
*****
Laundry room
*****
Second level
Bedroom 4
*****
Bedroom 3
*****
Bedroom 2
*****
Primary Bedroom
*****
Courtesy of ROYAL LEPAGE REAL ESTATE SERVICES LTD.
Book a Showing for this property
Please note that filling out this form you'll be registered and your phone number without the +1 part will be used as a password.

