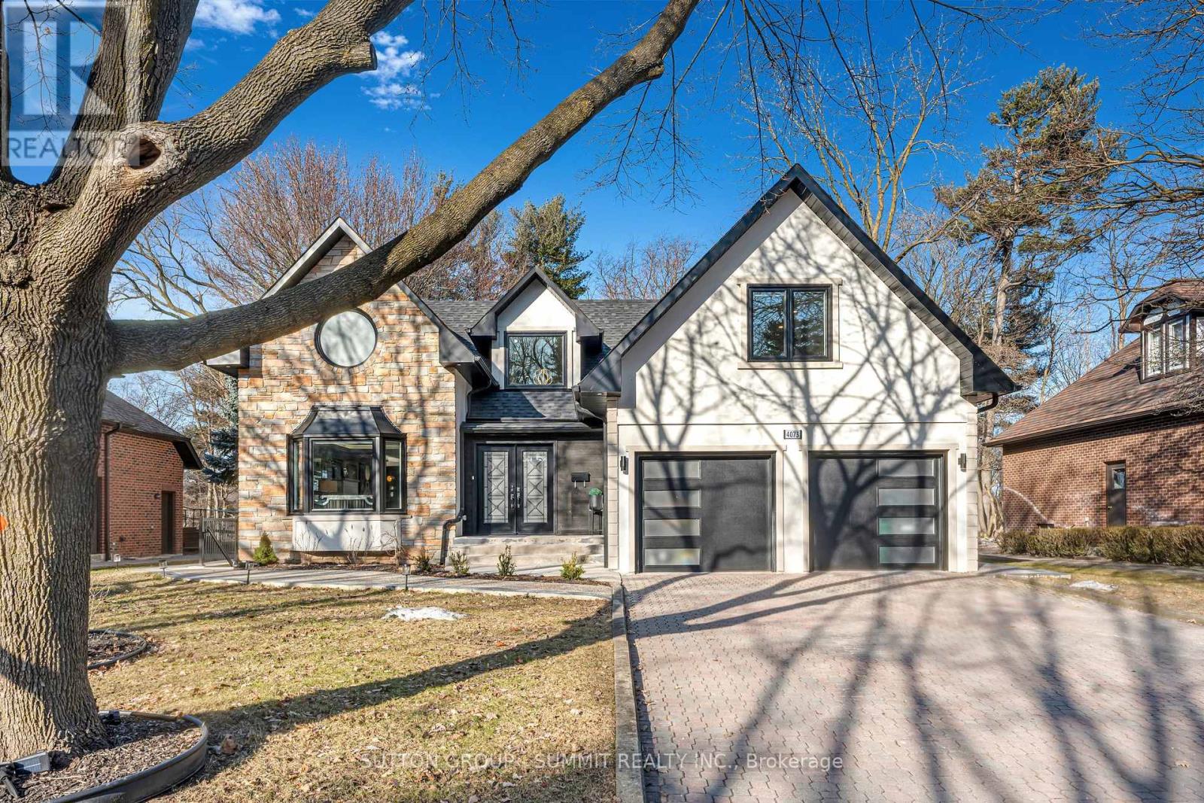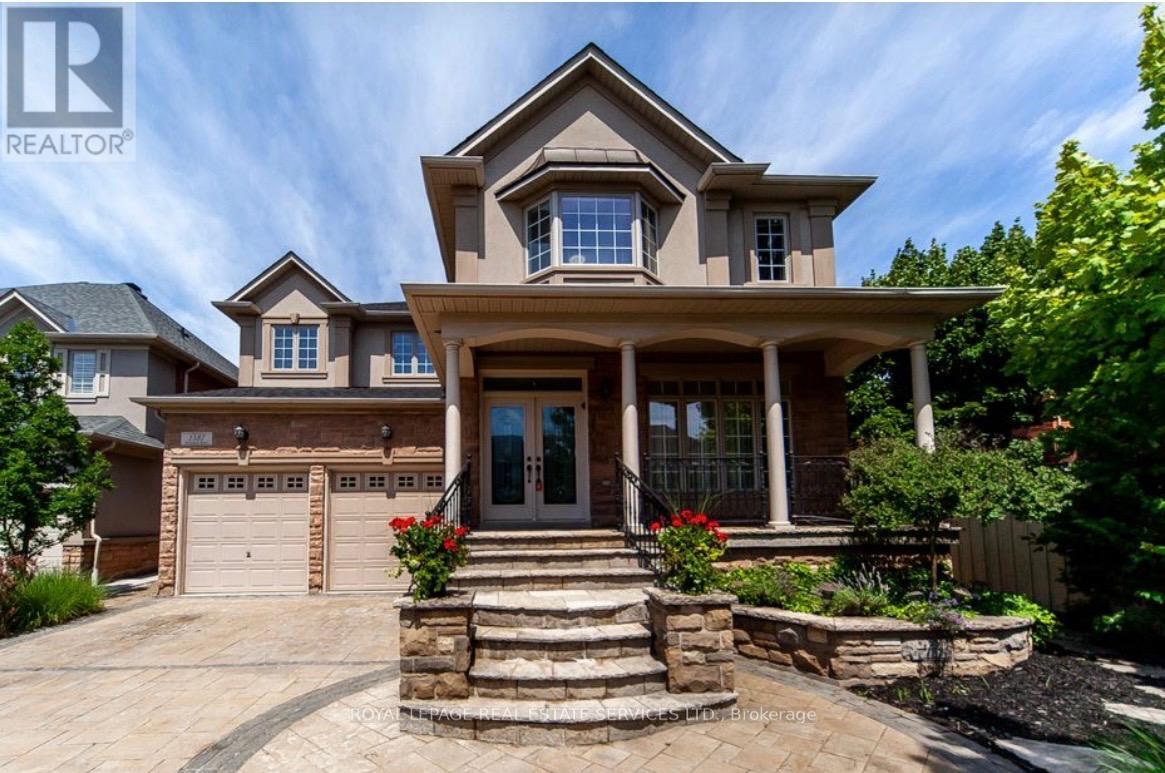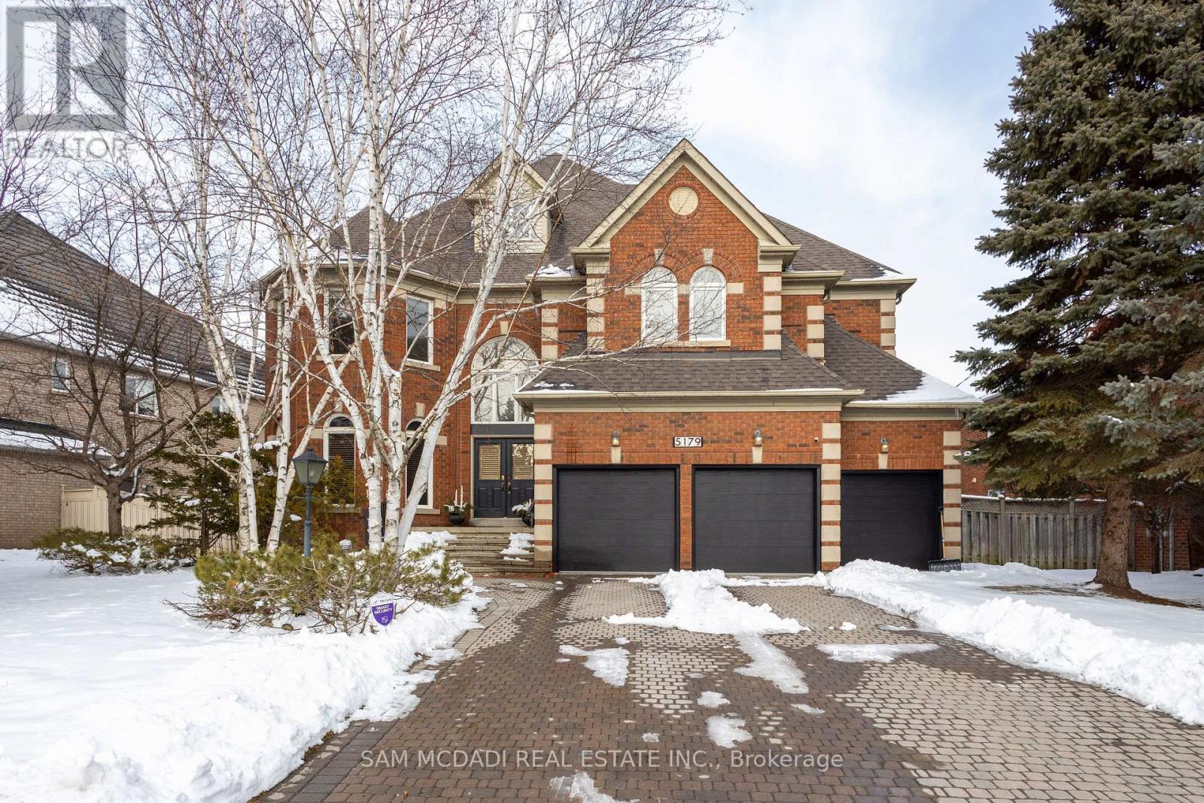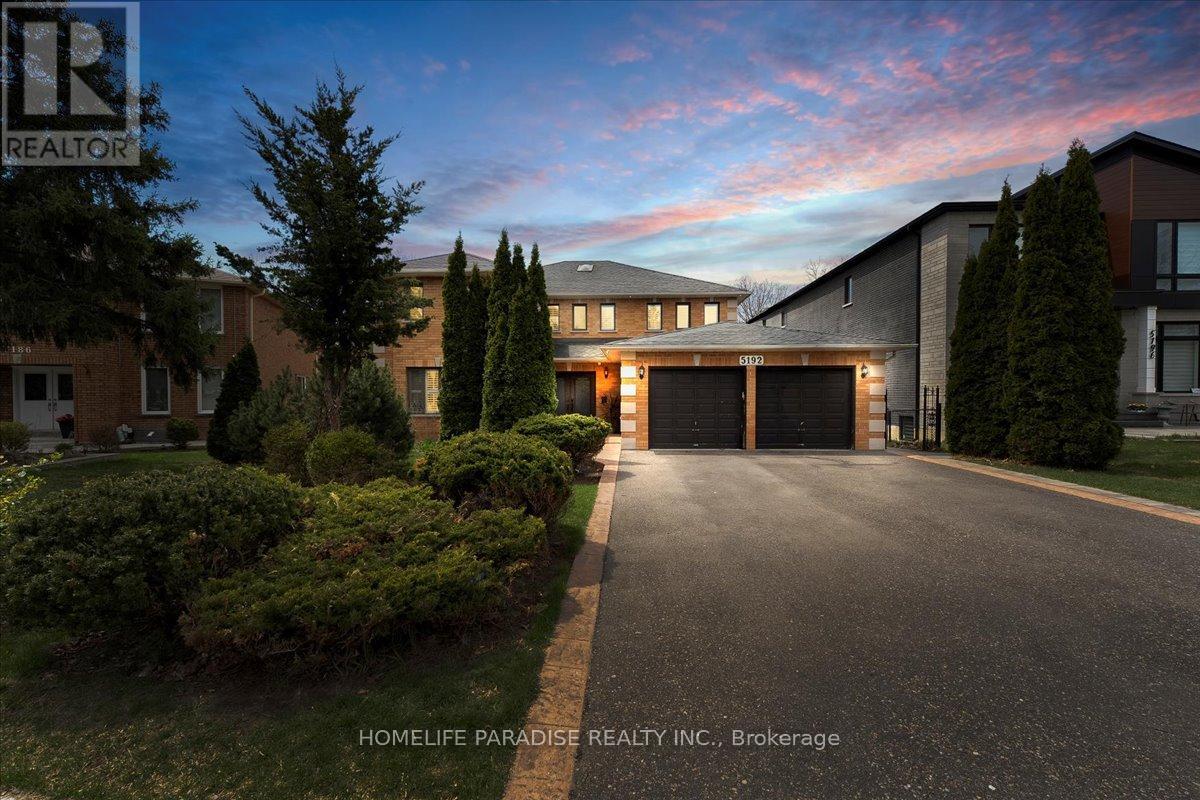Free account required
Unlock the full potential of your property search with a free account! Here's what you'll gain immediate access to:
- Exclusive Access to Every Listing
- Personalized Search Experience
- Favorite Properties at Your Fingertips
- Stay Ahead with Email Alerts

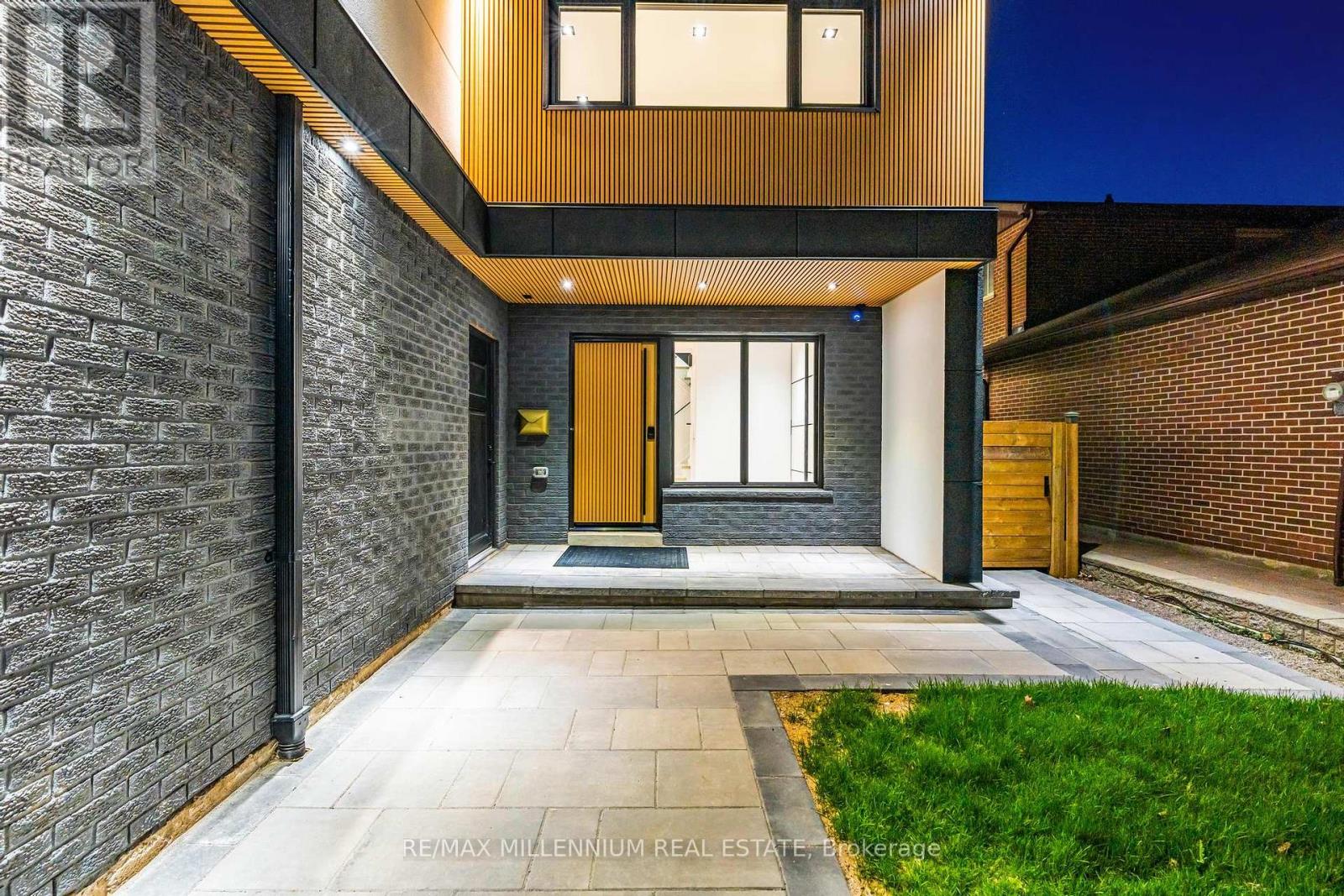
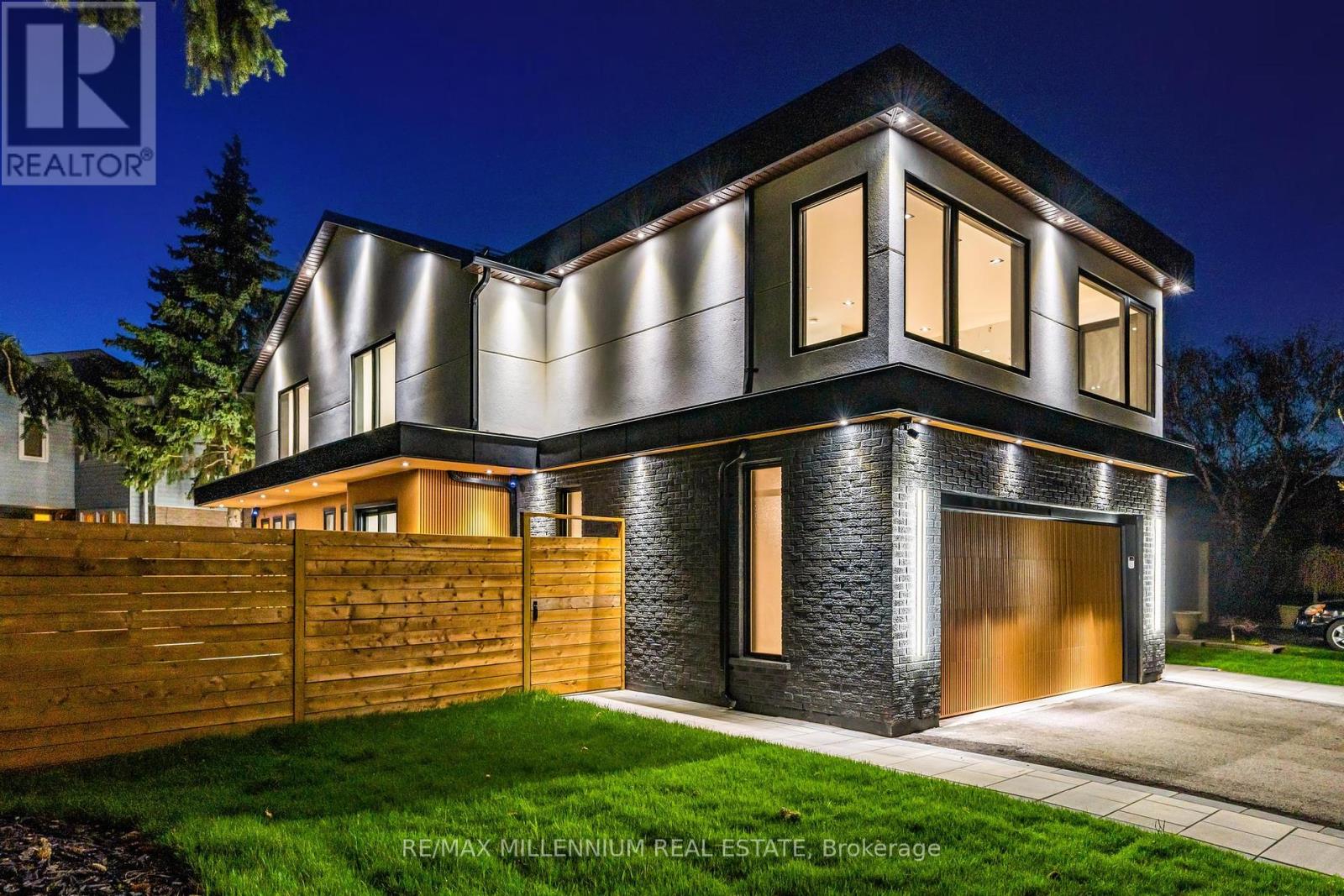
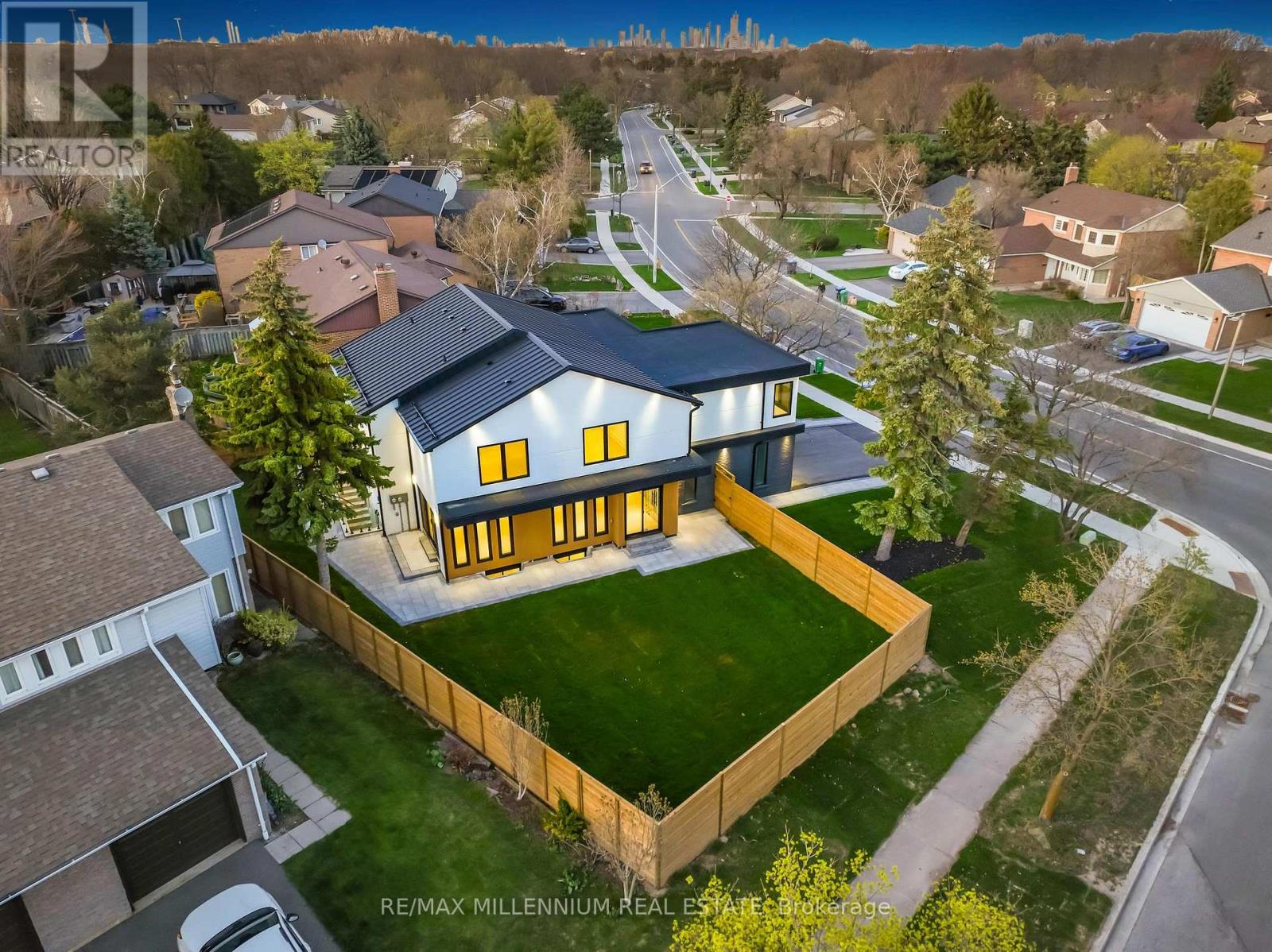

$2,566,000
2893 FOLKWAY DRIVE
Mississauga, Ontario, Ontario, L5L2H2
MLS® Number: W12135423
Property description
Welcome to 2893 Folkway Dr, a beautifully upgraded and east-facing corner-lot home in one of Mississaugas most desirable neighbourhoods. Offering over 5,000 sq. ft. of finished living space, this spacious 7-bedroom, 6-bathroom residence seamlessly blends comfort, functionality, and refined elegance.The main and upper levels feature five generously sized bedrooms and four bathrooms, with an open-concept layout filled with natural light. Rich engineered hardwood flooring, extensive custom millwork, and heated tile floors in key areas elevate the living experience. The chef-inspired kitchen includes built-in premium appliances, a waterfall island, full-height cabinetry, and designer lighting perfect for both everyday living and entertaining.The primary suite offers a peaceful retreat with a deep soaker tub, walk-in shower, double vanity, and a spacious walk-in closet. Thoughtful details and finishes continue throughout the home, creating a warm and upscale environment.The finished basement expands the homes functionality, featuring two additional bedrooms, two full bathrooms, a second kitchen, and living area ideal for a growing family, extended stays, or a private in-law suite setup.Additional highlights include a professionally landscaped backyard, interlocked wrap-around walkway, and parking for up to five vehicles (2-car garage plus extended driveway). Located close to top-rated schools, parks, trails, and major commuter routes, this home is the complete package for families seeking space, comfort, and timeless design.
Building information
Type
*****
Amenities
*****
Appliances
*****
Basement Features
*****
Basement Type
*****
Construction Style Attachment
*****
Cooling Type
*****
Exterior Finish
*****
Fireplace Present
*****
FireplaceTotal
*****
Flooring Type
*****
Foundation Type
*****
Half Bath Total
*****
Heating Fuel
*****
Heating Type
*****
Size Interior
*****
Stories Total
*****
Utility Water
*****
Land information
Sewer
*****
Size Depth
*****
Size Frontage
*****
Size Irregular
*****
Size Total
*****
Rooms
Main level
Kitchen
*****
Dining room
*****
Family room
*****
Basement
Primary Bedroom
*****
Kitchen
*****
Office
*****
Second level
Bedroom 5
*****
Bedroom 4
*****
Bedroom 3
*****
Bedroom 2
*****
Primary Bedroom
*****
Bedroom 2
*****
Main level
Kitchen
*****
Dining room
*****
Family room
*****
Basement
Primary Bedroom
*****
Kitchen
*****
Office
*****
Second level
Bedroom 5
*****
Bedroom 4
*****
Bedroom 3
*****
Bedroom 2
*****
Primary Bedroom
*****
Bedroom 2
*****
Main level
Kitchen
*****
Dining room
*****
Family room
*****
Basement
Primary Bedroom
*****
Kitchen
*****
Office
*****
Second level
Bedroom 5
*****
Bedroom 4
*****
Bedroom 3
*****
Bedroom 2
*****
Primary Bedroom
*****
Bedroom 2
*****
Main level
Kitchen
*****
Dining room
*****
Family room
*****
Basement
Primary Bedroom
*****
Kitchen
*****
Office
*****
Second level
Bedroom 5
*****
Bedroom 4
*****
Bedroom 3
*****
Bedroom 2
*****
Primary Bedroom
*****
Bedroom 2
*****
Main level
Kitchen
*****
Dining room
*****
Courtesy of RE/MAX MILLENNIUM REAL ESTATE
Book a Showing for this property
Please note that filling out this form you'll be registered and your phone number without the +1 part will be used as a password.
