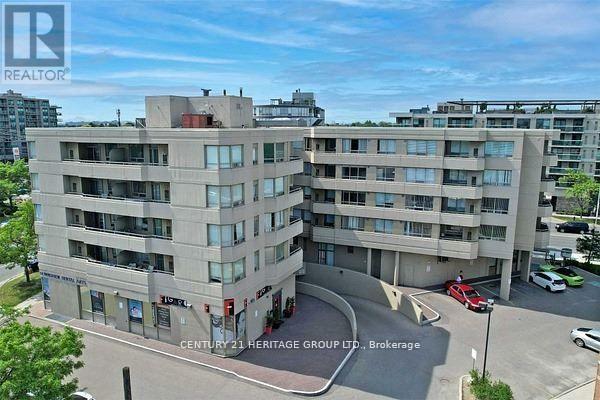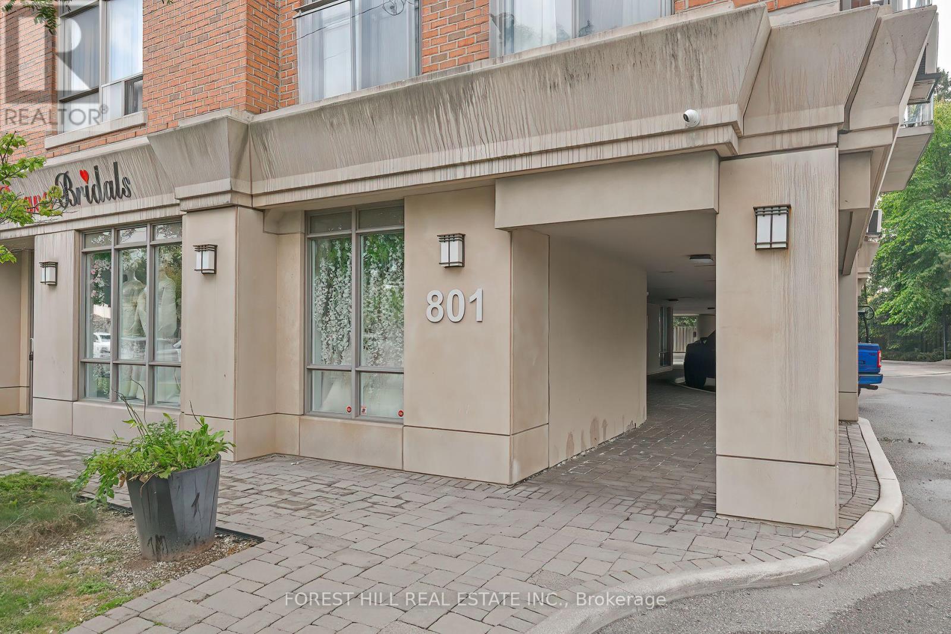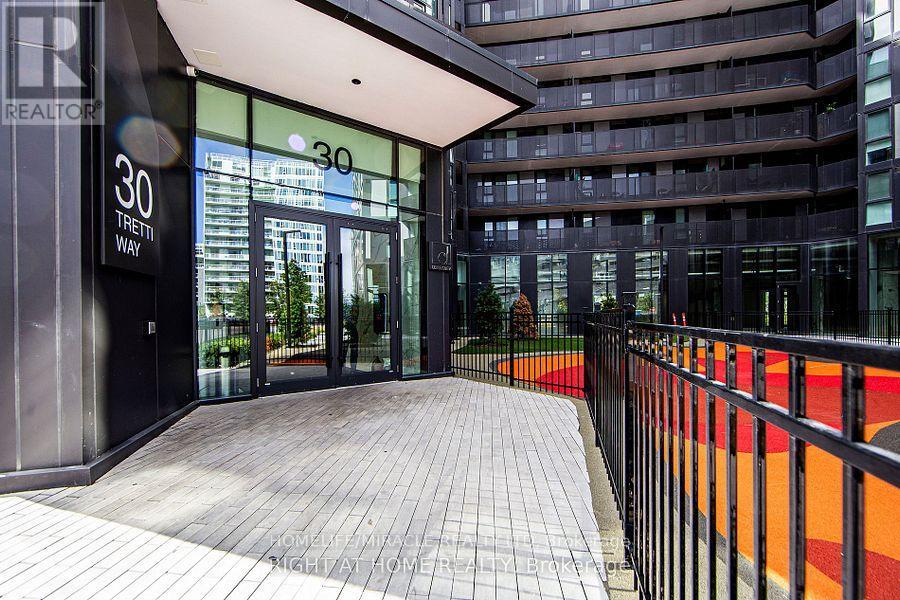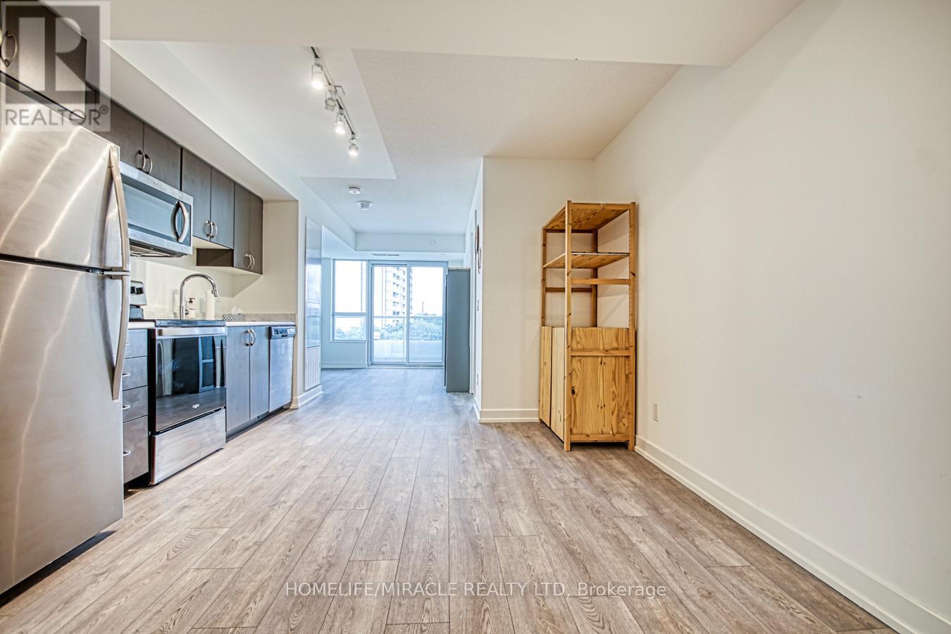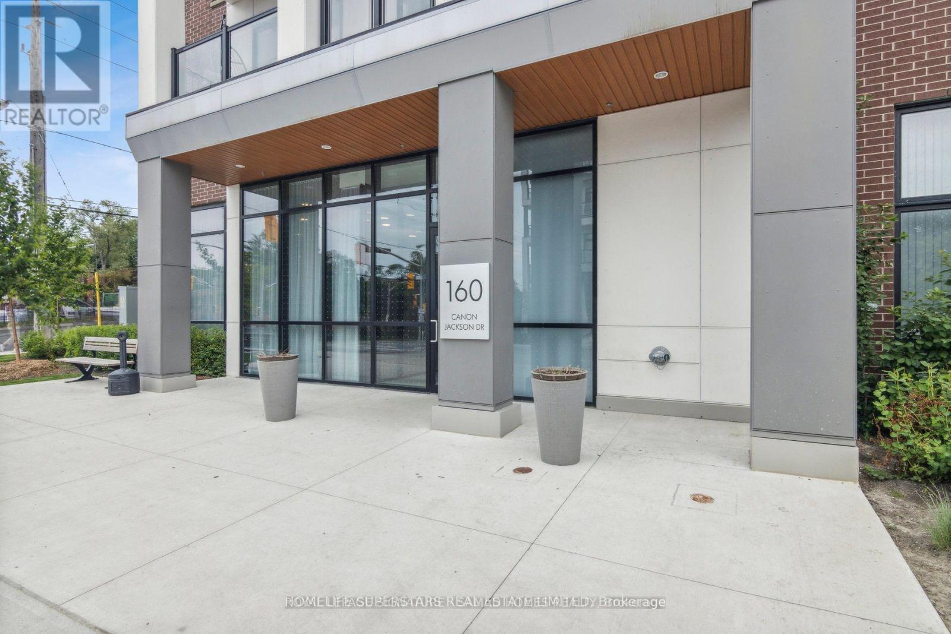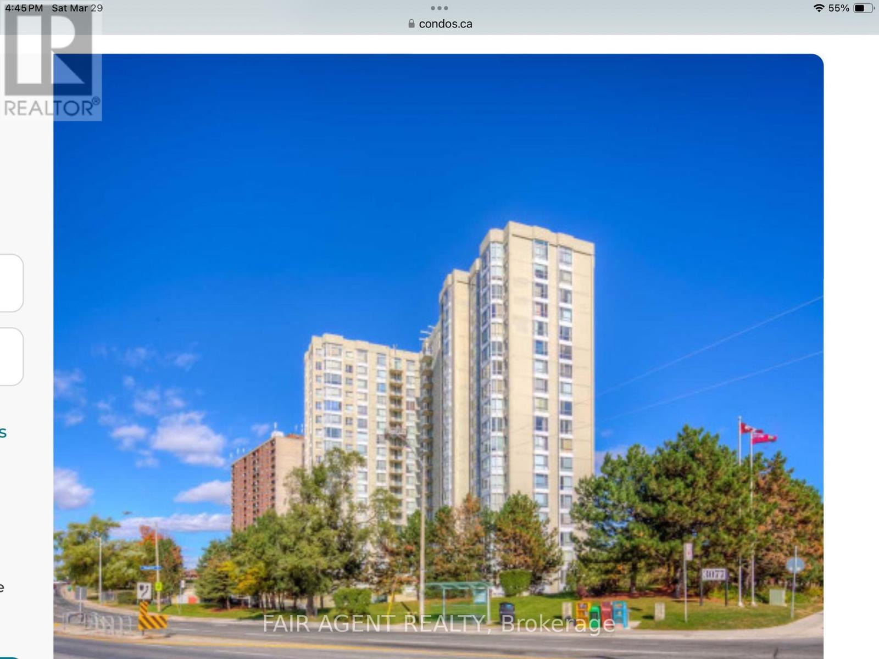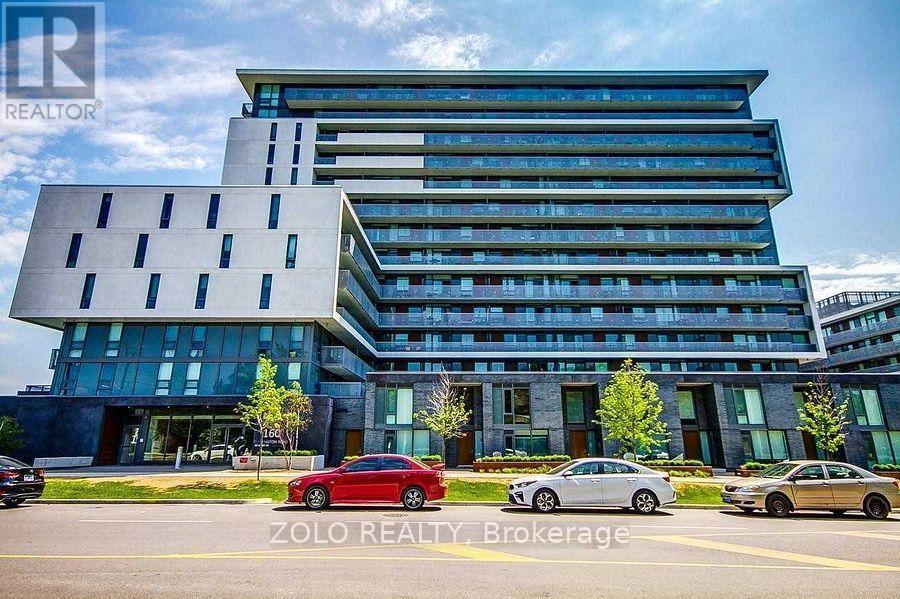Free account required
Unlock the full potential of your property search with a free account! Here's what you'll gain immediate access to:
- Exclusive Access to Every Listing
- Personalized Search Experience
- Favorite Properties at Your Fingertips
- Stay Ahead with Email Alerts
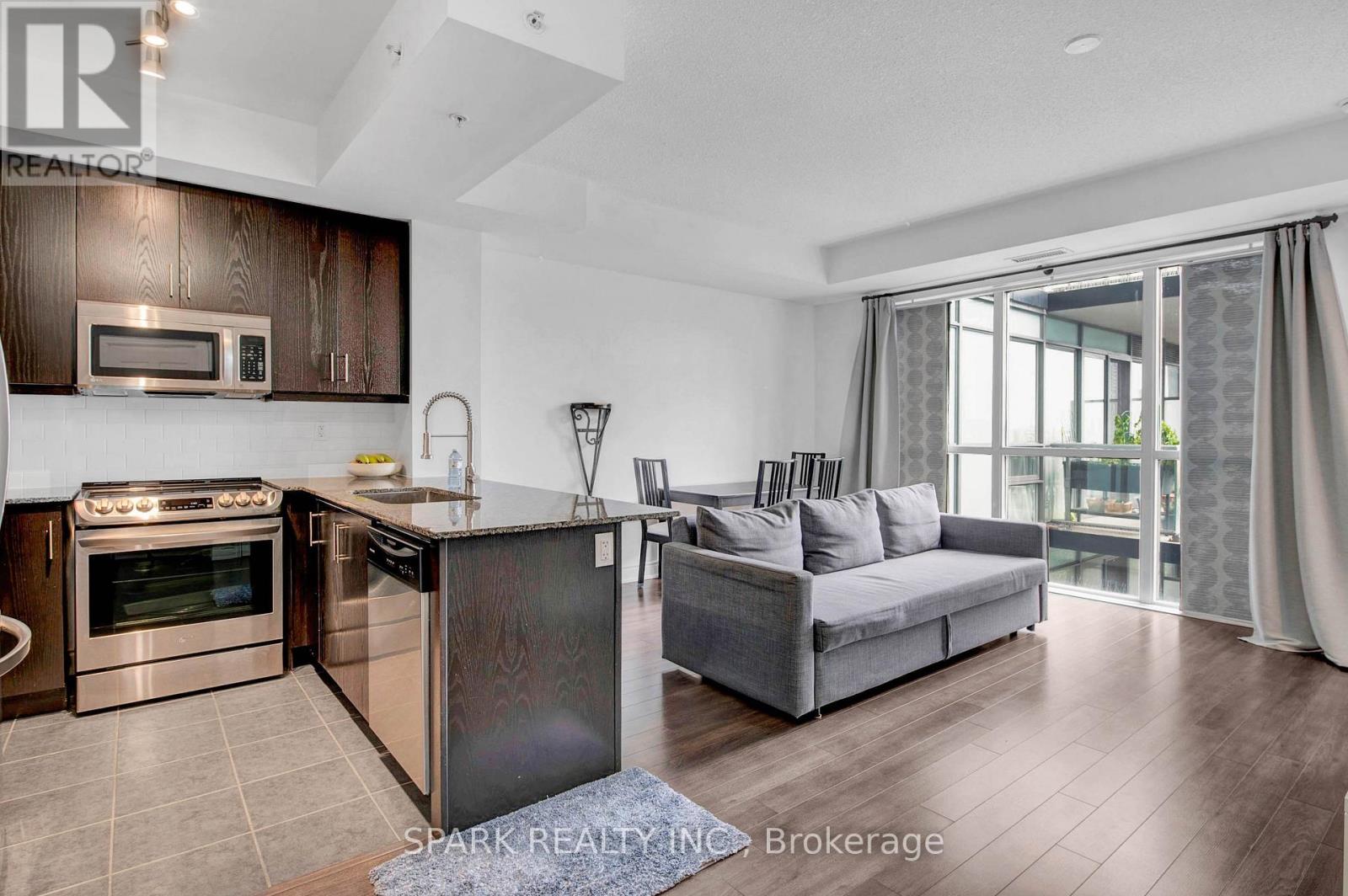




$509,000
1018 - 15 JAMES FINLAY WAY
Toronto, Ontario, Ontario, M3M0B3
MLS® Number: W12136436
Property description
Location! Location! Just seconds to Hwy 401! Welcome to this modern and sunlit 10th-floor condo offering breathtaking east-facing views. Designed with comfort and style in mind, this move-in-ready unit features an open-concept layout with soaring 9ft ceilings, sleek laminate flooring, and a freshly painted interior. The contemporary kitchen boasts granite countertops and stainless steel appliances, while the bathroom has been tastefully upgraded to enhance everyday luxury. Step out onto your private balcony to enjoy your morning coffee or unwind after a long day. The unit includes a dedicated parking spot and locker for added convenience. Heat and water are included in the maintenance fees. Residents also enjoy access to on-site amenities, including a fully equipped gym. Ideally located just minutes from Highway 401, Humber River Hospital, Wilson Station, and Yorkdale Mall, with public transit easily accessible. A shopping plaza is right across the street, and York University is within walking distance. A perfect combination of modern living and unbeatable location!
Building information
Type
*****
Age
*****
Amenities
*****
Appliances
*****
Cooling Type
*****
Exterior Finish
*****
Flooring Type
*****
Heating Fuel
*****
Heating Type
*****
Size Interior
*****
Land information
Amenities
*****
Rooms
Main level
Kitchen
*****
Primary Bedroom
*****
Living room
*****
Dining room
*****
Kitchen
*****
Primary Bedroom
*****
Living room
*****
Dining room
*****
Courtesy of SPARK REALTY INC.
Book a Showing for this property
Please note that filling out this form you'll be registered and your phone number without the +1 part will be used as a password.
