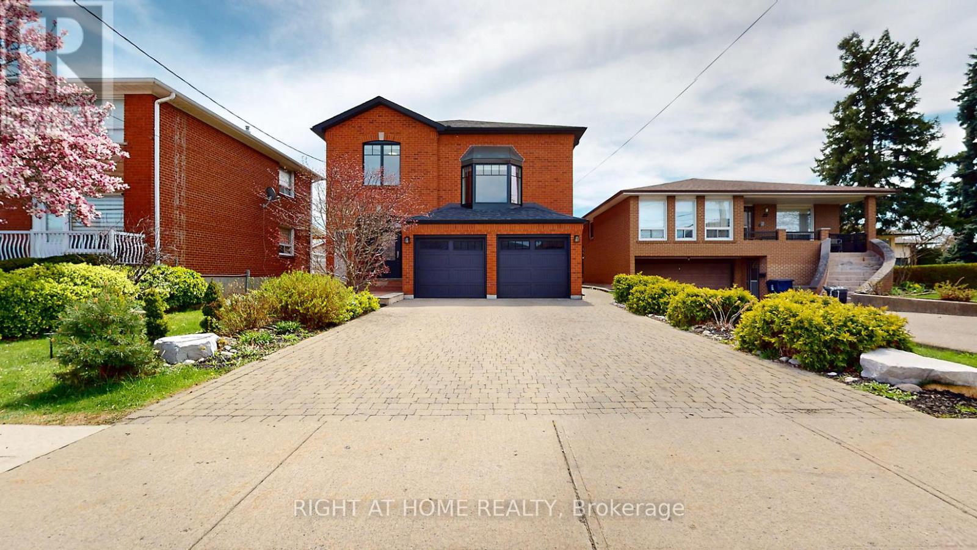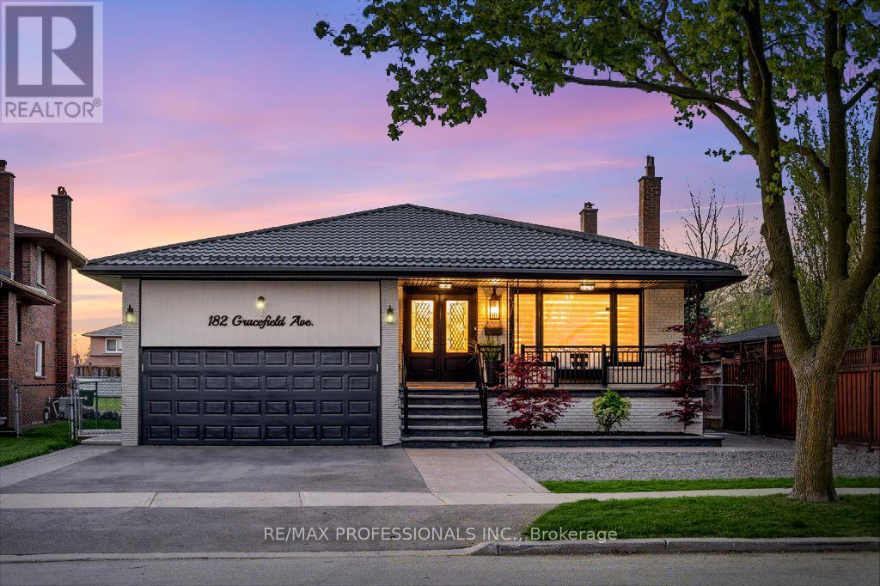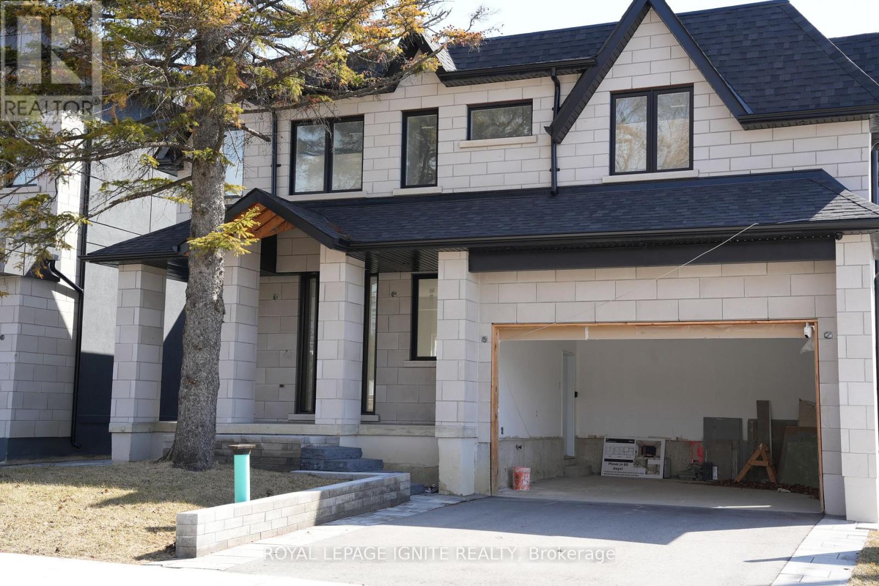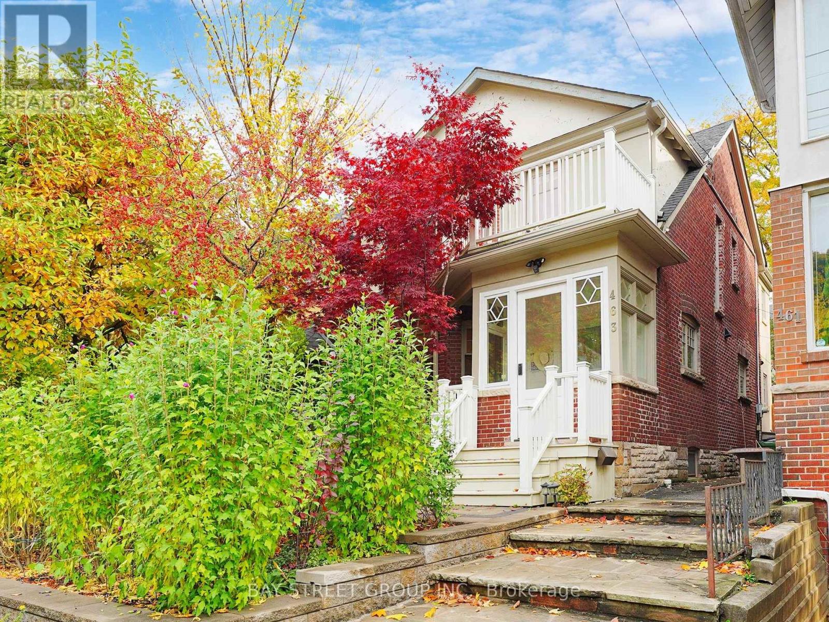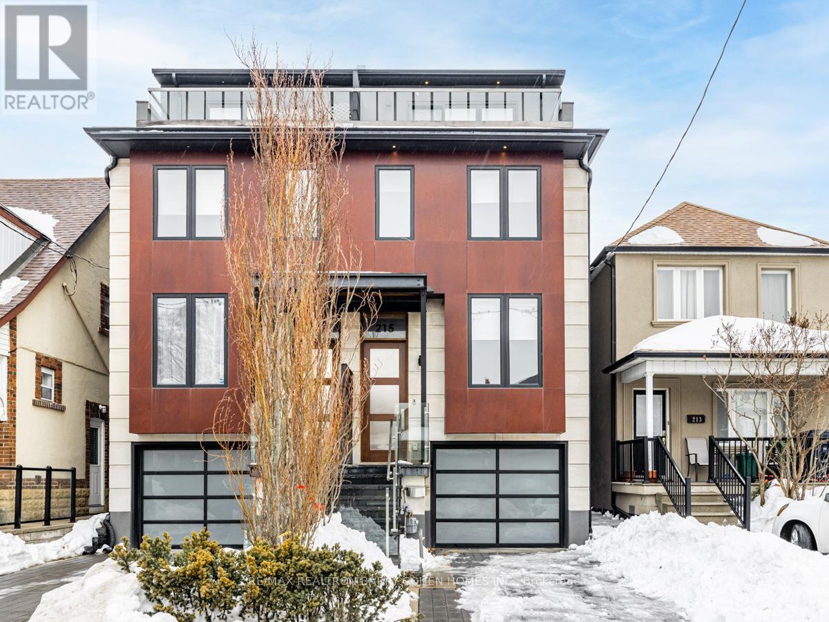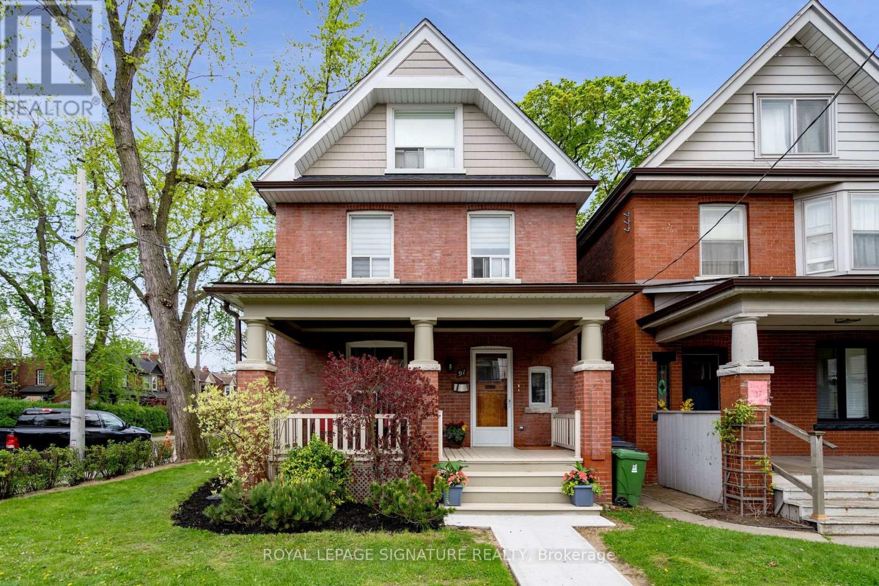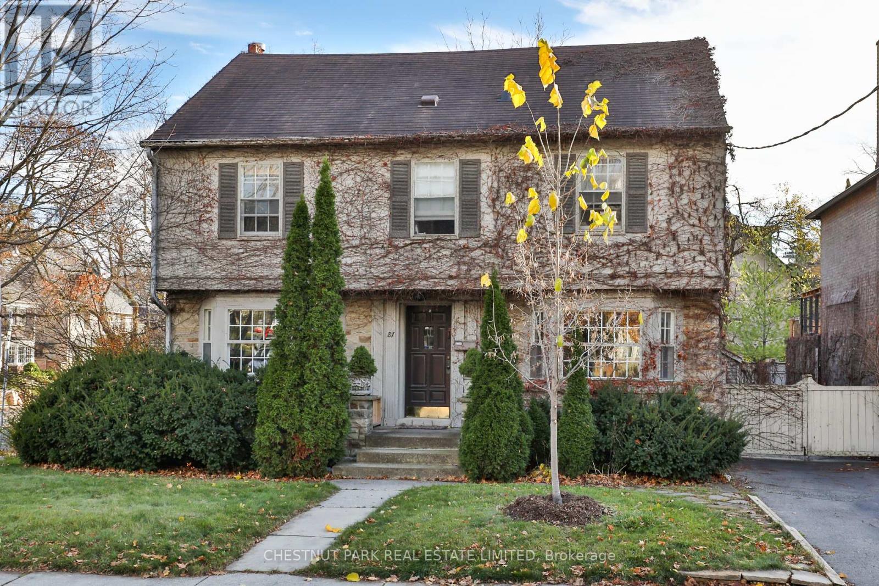Free account required
Unlock the full potential of your property search with a free account! Here's what you'll gain immediate access to:
- Exclusive Access to Every Listing
- Personalized Search Experience
- Favorite Properties at Your Fingertips
- Stay Ahead with Email Alerts





$2,299,000
1152 GLENGROVE AVENUE
Toronto, Ontario, Ontario, M6B2K4
MLS® Number: W12138333
Property description
Welcome to this stunning 3 bedroom, 4 washroom home featuring elegant hardwood floors throughout, pot lights & porcelain kitchen floor. Enjoy the luxury of a spacious primary room, 6-piece ensuite and walk-in closet, perfect for relaxation and storage. With its beautiful design and ample space, this property is ideal for those seeking comfort & style. Oversized kitchen with warmth and style. The finished basement offers additional living space with separate entrance, providing endless possibilities, with walk-up and built in garage, kitchen perfect for entertaining . Heated floors thru-out lower level for comfort, 2 piece washroom, tons of storage space. Been well-loved and meticulously maintained, attention to detail. True pride of Ownership.
Building information
Type
*****
Appliances
*****
Basement Development
*****
Basement Features
*****
Basement Type
*****
Construction Style Attachment
*****
Cooling Type
*****
Exterior Finish
*****
Fireplace Present
*****
Flooring Type
*****
Foundation Type
*****
Half Bath Total
*****
Heating Fuel
*****
Heating Type
*****
Size Interior
*****
Stories Total
*****
Utility Water
*****
Land information
Sewer
*****
Size Depth
*****
Size Frontage
*****
Size Irregular
*****
Size Total
*****
Rooms
Main level
Office
*****
Sitting room
*****
Eating area
*****
Kitchen
*****
Dining room
*****
Living room
*****
Lower level
Family room
*****
Laundry room
*****
Sitting room
*****
Second level
Bedroom 3
*****
Bedroom 2
*****
Primary Bedroom
*****
Main level
Office
*****
Sitting room
*****
Eating area
*****
Kitchen
*****
Dining room
*****
Living room
*****
Lower level
Family room
*****
Laundry room
*****
Sitting room
*****
Second level
Bedroom 3
*****
Bedroom 2
*****
Primary Bedroom
*****
Courtesy of RE/MAX WEST REALTY INC.
Book a Showing for this property
Please note that filling out this form you'll be registered and your phone number without the +1 part will be used as a password.
