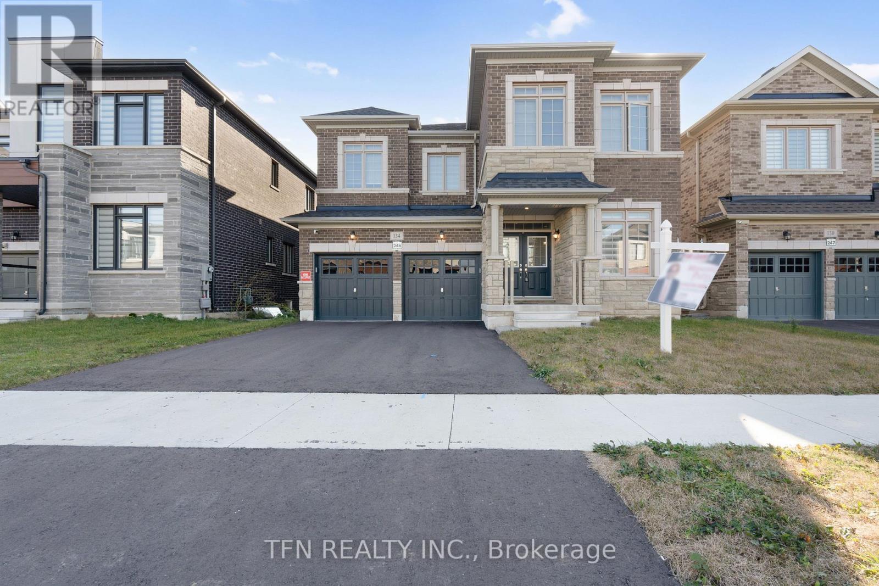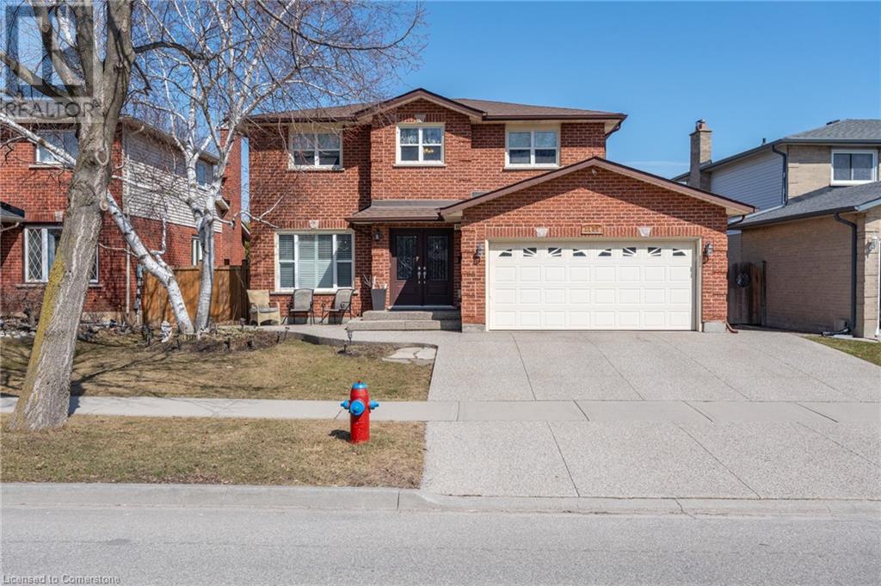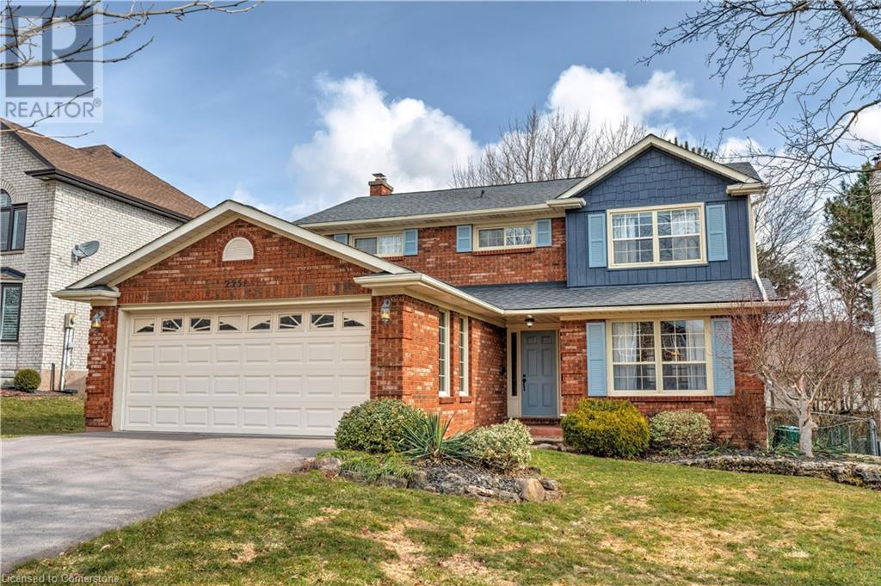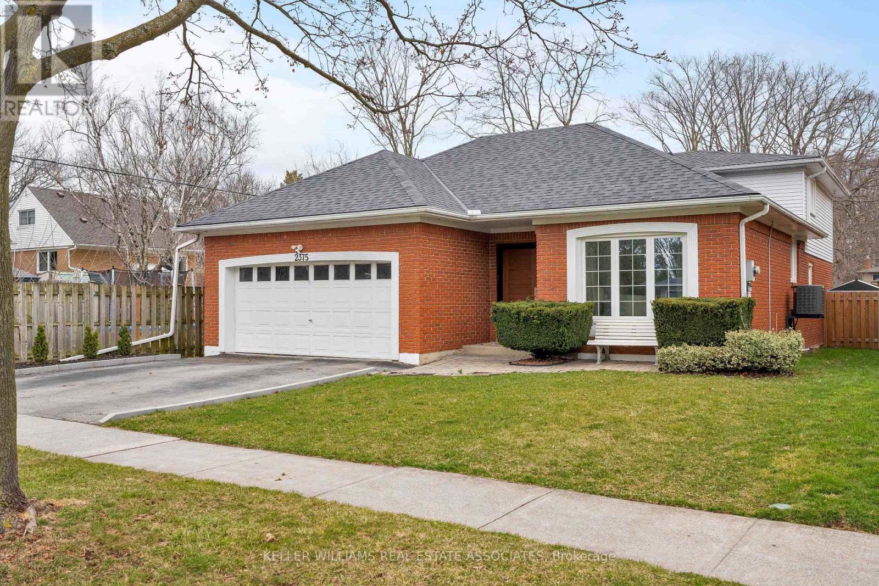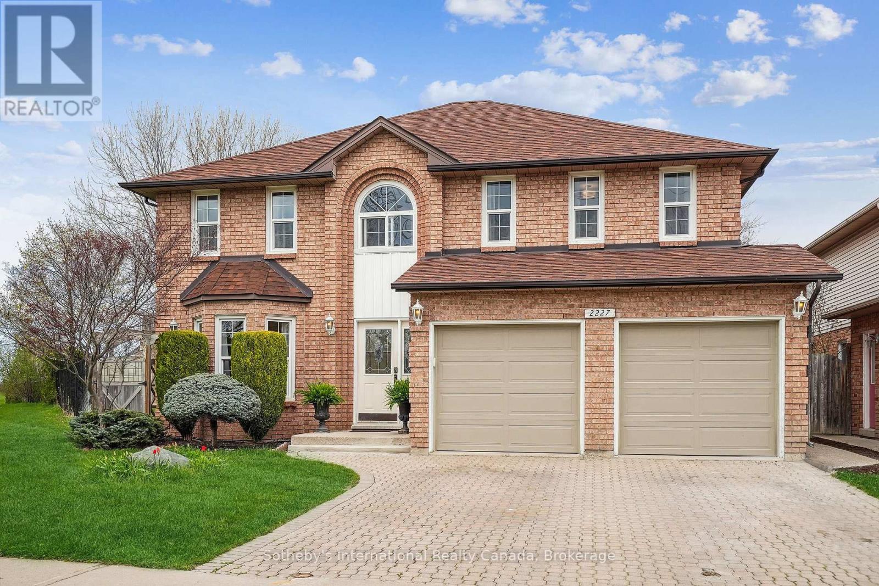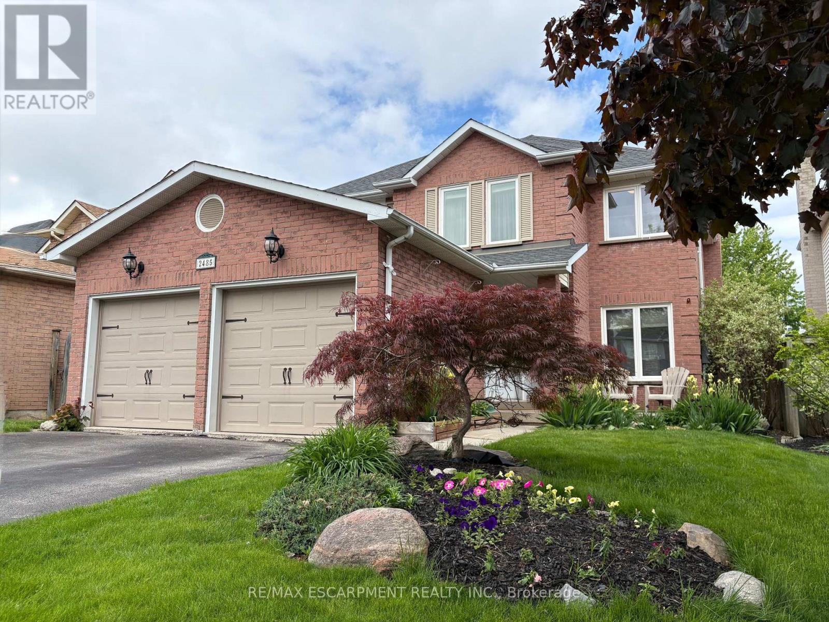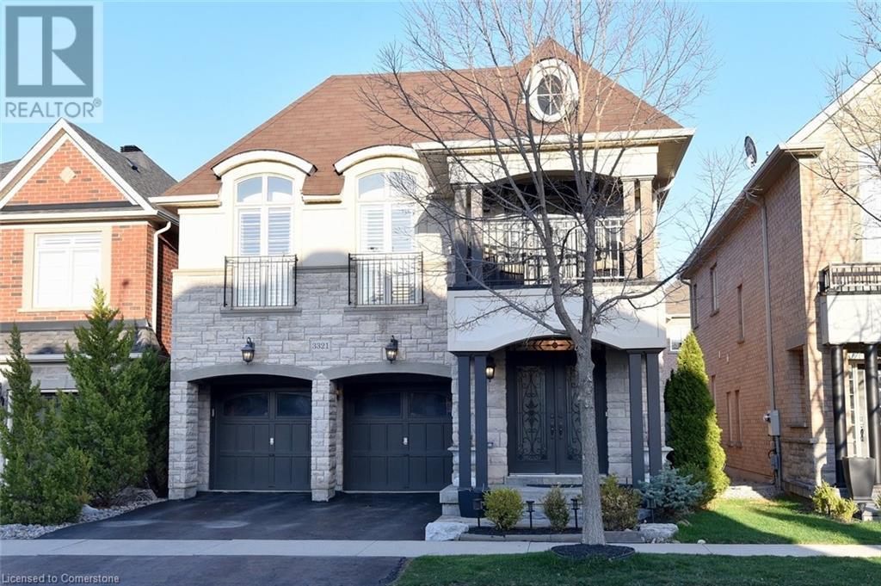Free account required
Unlock the full potential of your property search with a free account! Here's what you'll gain immediate access to:
- Exclusive Access to Every Listing
- Personalized Search Experience
- Favorite Properties at Your Fingertips
- Stay Ahead with Email Alerts





$1,449,500
2311 DUNCASTER DRIVE
Burlington, Ontario, Ontario, L7P4C2
MLS® Number: W12142888
Property description
Stunning Well-Built Fully Renovated Family Home in the Heart of Brant Hills. This Jewel Stands Out in So Many Ways...Custom Gourmet Kitchen, Fabulous Backyard Oasis, Four Spacious Bedrooms, Four Bathrooms, High-End Designer Finishes, Entertainer's Dream for all Four Seasons. Multi-Tiered Composite Decking, On-Ground Pool in a Sloped Ravine Setting with Wooded Privacy. No Neighbours Back OR Front. Great Neighbours All Around. Stop Fighting Traffic and Bask in this 'Muskoka in the City' Escape. Direct Access to Brant Hills Park Offers Sprawling Green Space, Dog Runs, Baseball, Soccer, Tennis, Roller Blading, Playground & School. Close to Amenities, Public Transportation, GO, close access to Hwy 407, Downtown Burlington, the Lake and More. This property is EverythingYou and Your Family Have Been Waiting For. Updates include a garburator and a 200A electrical panel.
Building information
Type
*****
Age
*****
Amenities
*****
Appliances
*****
Basement Development
*****
Basement Features
*****
Basement Type
*****
Construction Style Attachment
*****
Cooling Type
*****
Exterior Finish
*****
Fireplace Present
*****
FireplaceTotal
*****
Fire Protection
*****
Foundation Type
*****
Half Bath Total
*****
Heating Fuel
*****
Heating Type
*****
Size Interior
*****
Stories Total
*****
Utility Water
*****
Land information
Amenities
*****
Landscape Features
*****
Sewer
*****
Size Depth
*****
Size Frontage
*****
Size Irregular
*****
Size Total
*****
Surface Water
*****
Rooms
Upper Level
Bedroom 3
*****
Bedroom 2
*****
Primary Bedroom
*****
Main level
Foyer
*****
Family room
*****
Dining room
*****
Living room
*****
Kitchen
*****
Basement
Bedroom 4
*****
Recreational, Games room
*****
Upper Level
Bedroom 3
*****
Bedroom 2
*****
Primary Bedroom
*****
Main level
Foyer
*****
Family room
*****
Dining room
*****
Living room
*****
Kitchen
*****
Basement
Bedroom 4
*****
Recreational, Games room
*****
Upper Level
Bedroom 3
*****
Bedroom 2
*****
Primary Bedroom
*****
Main level
Foyer
*****
Family room
*****
Dining room
*****
Living room
*****
Kitchen
*****
Basement
Bedroom 4
*****
Recreational, Games room
*****
Courtesy of NEW ERA REAL ESTATE
Book a Showing for this property
Please note that filling out this form you'll be registered and your phone number without the +1 part will be used as a password.
