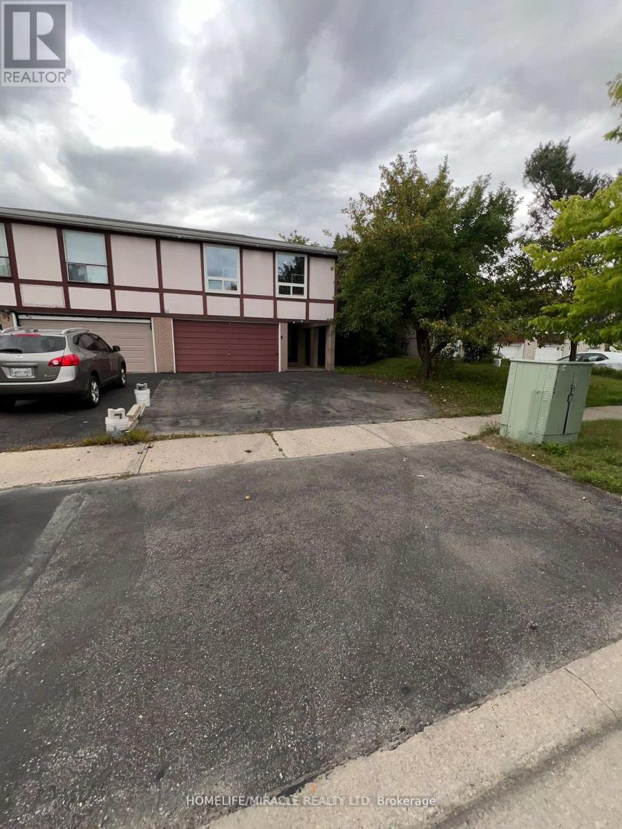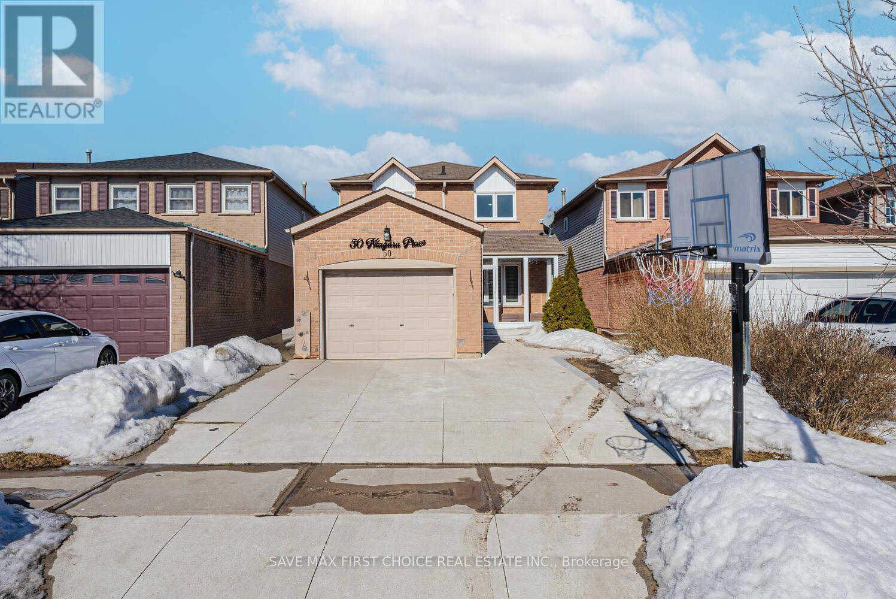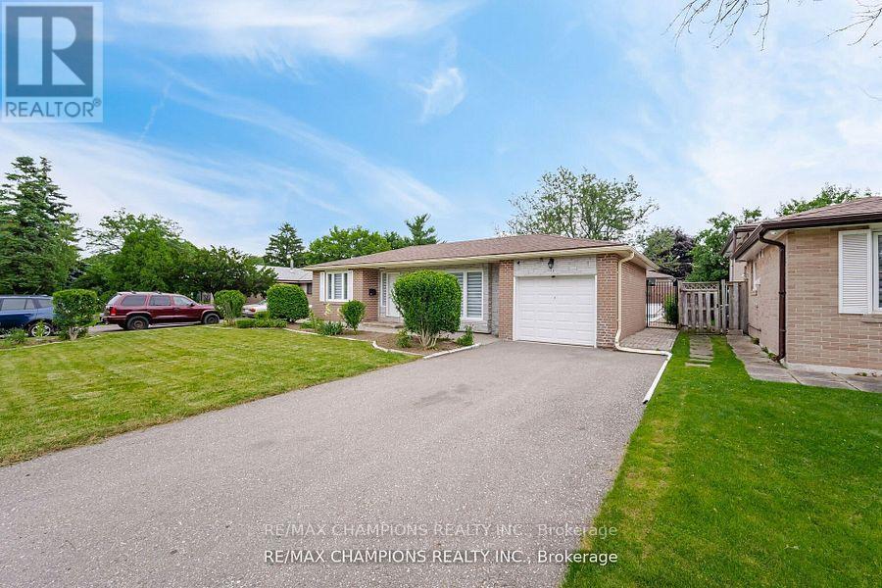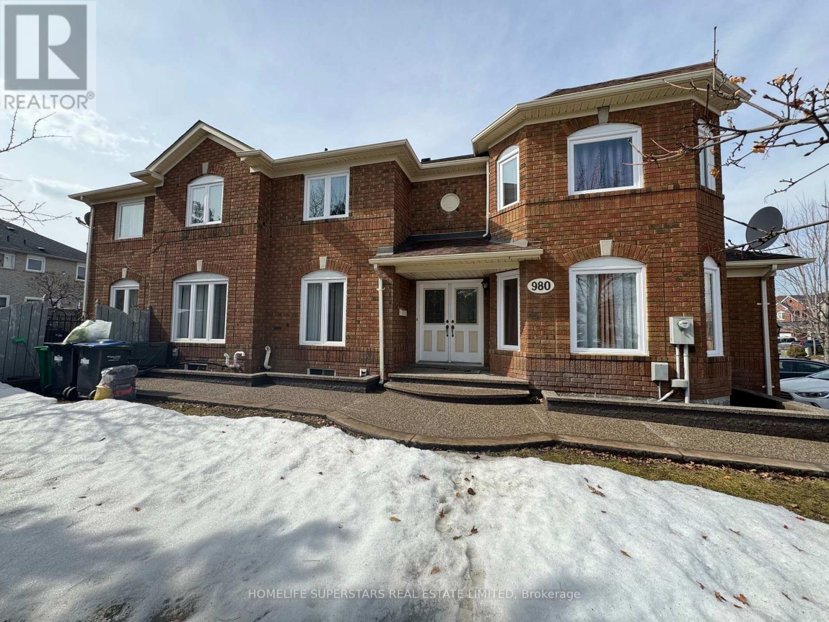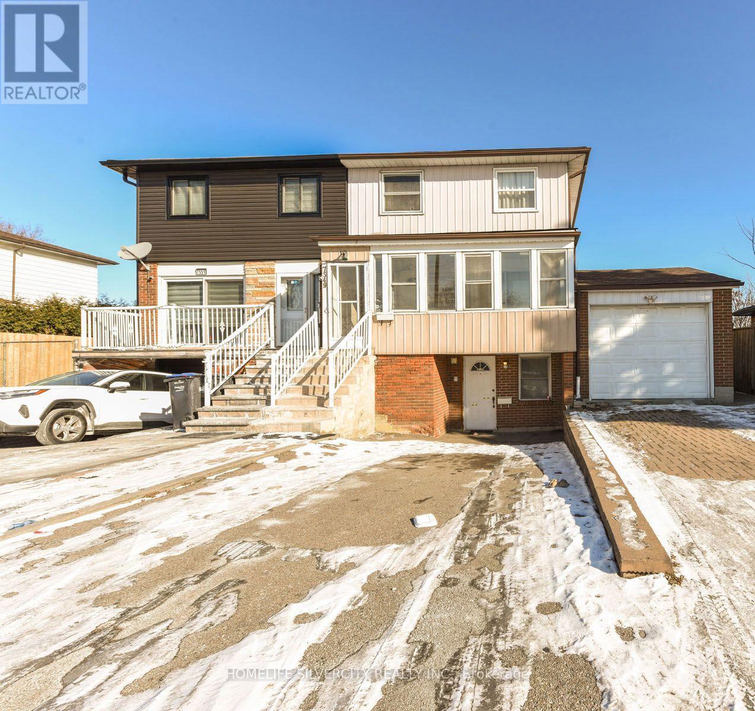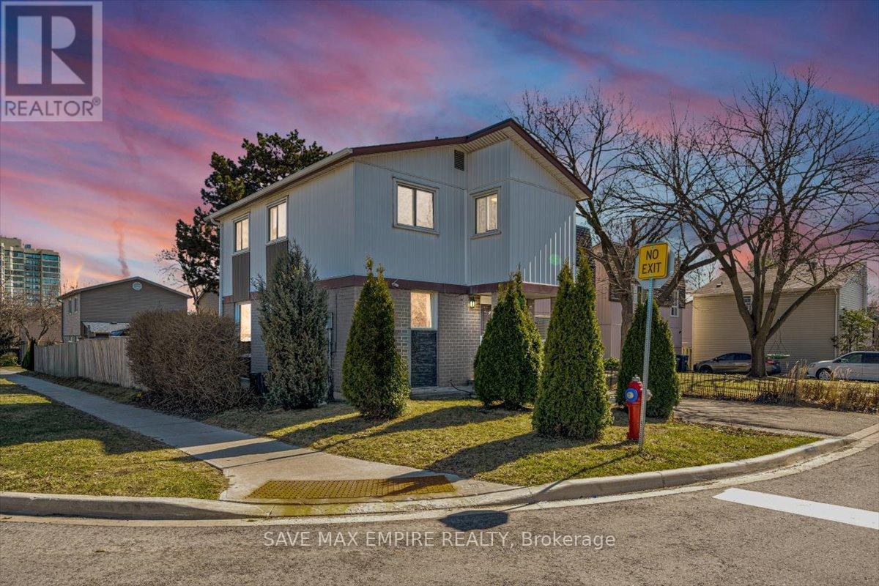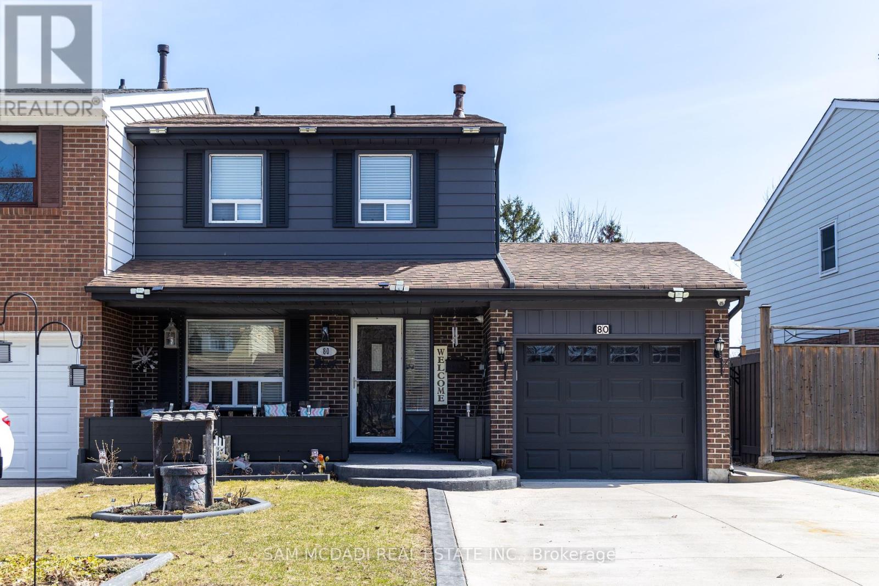Free account required
Unlock the full potential of your property search with a free account! Here's what you'll gain immediate access to:
- Exclusive Access to Every Listing
- Personalized Search Experience
- Favorite Properties at Your Fingertips
- Stay Ahead with Email Alerts
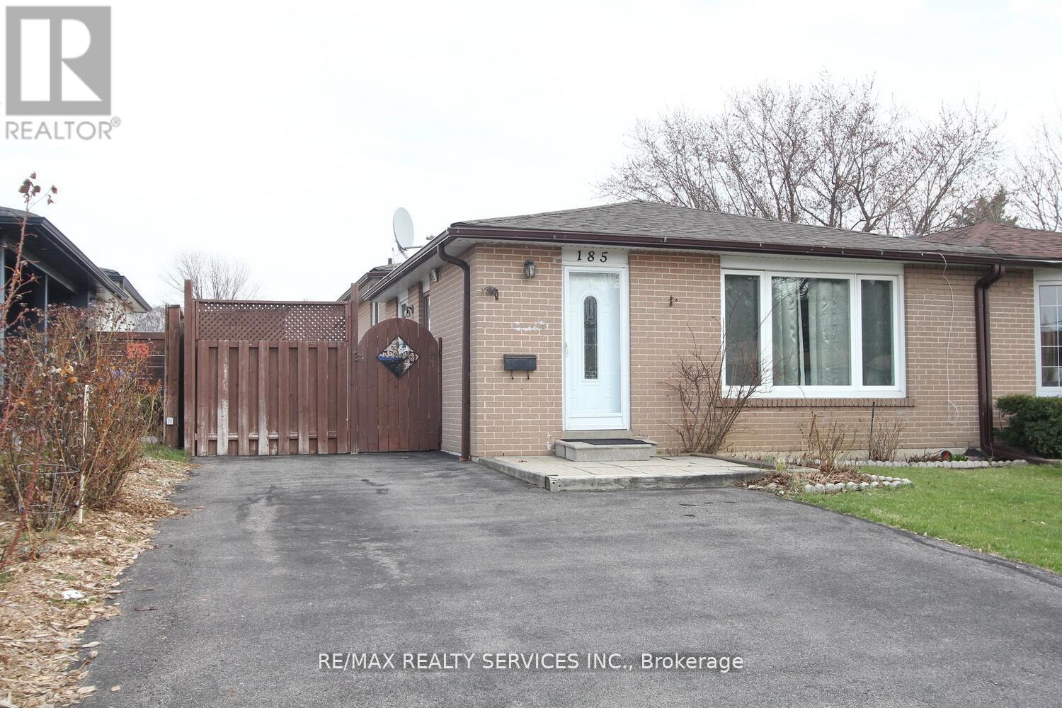
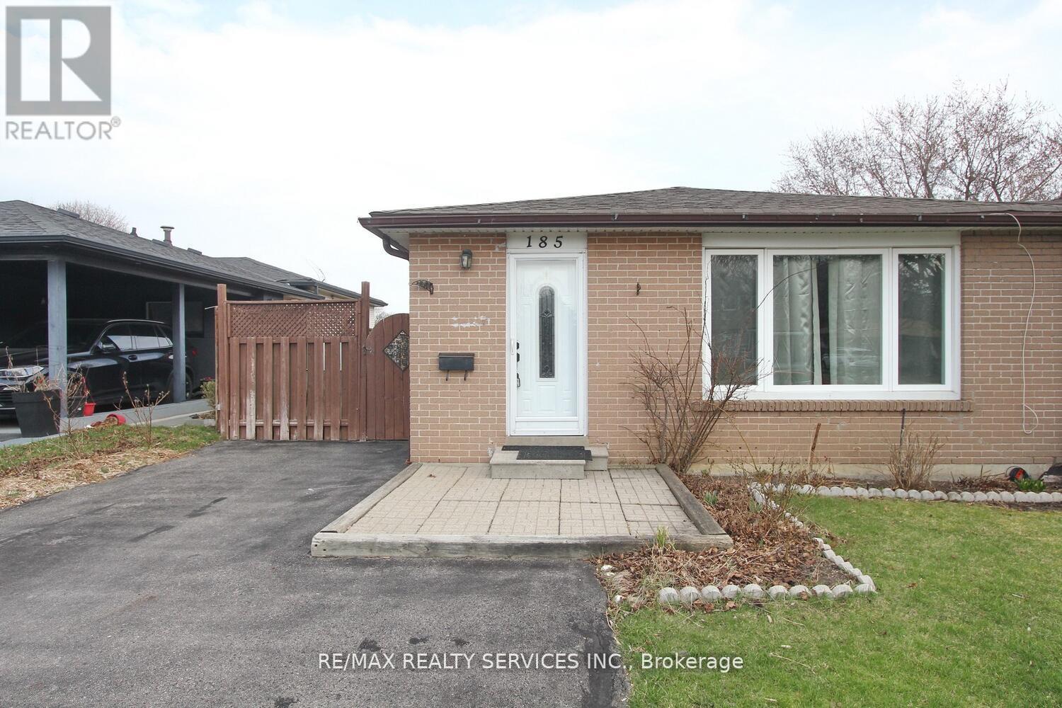
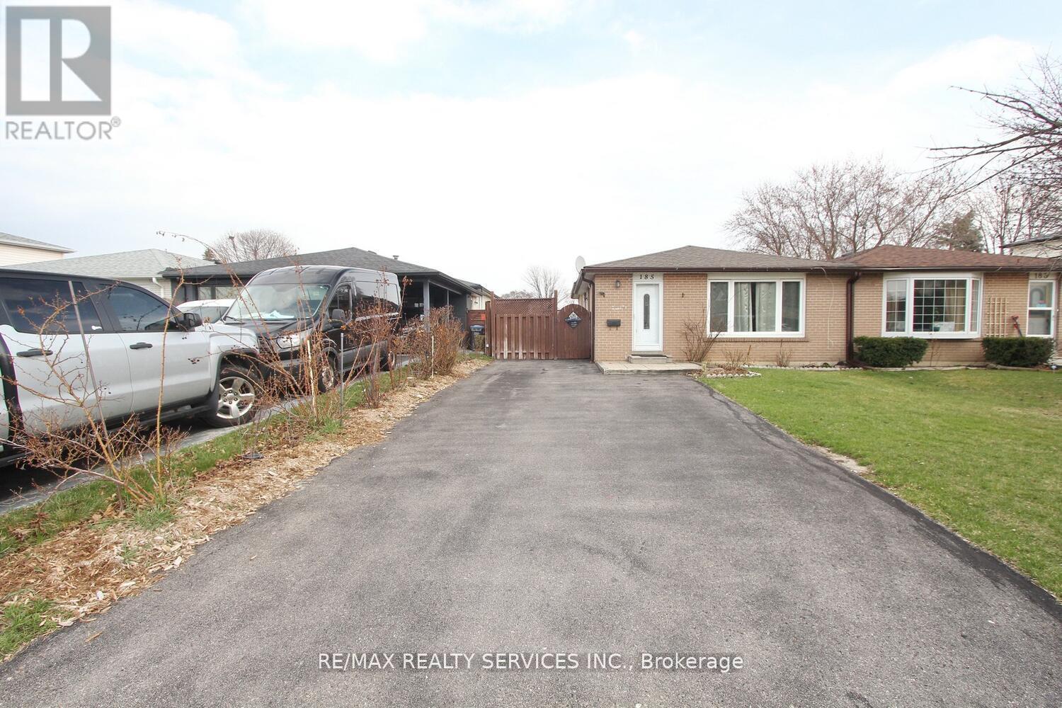
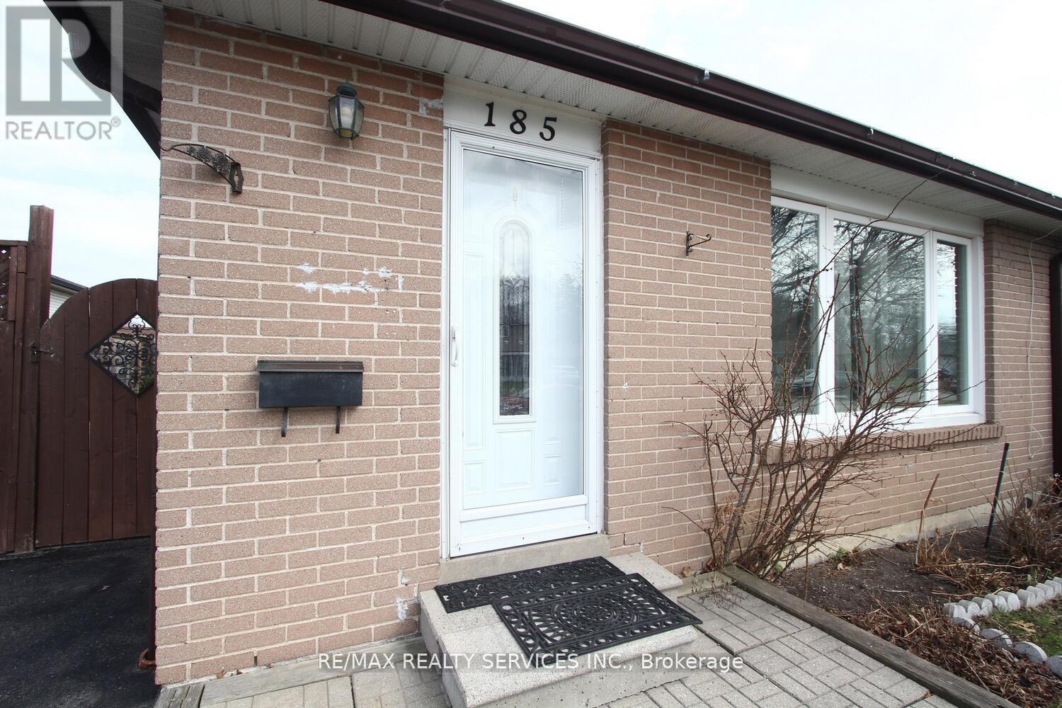
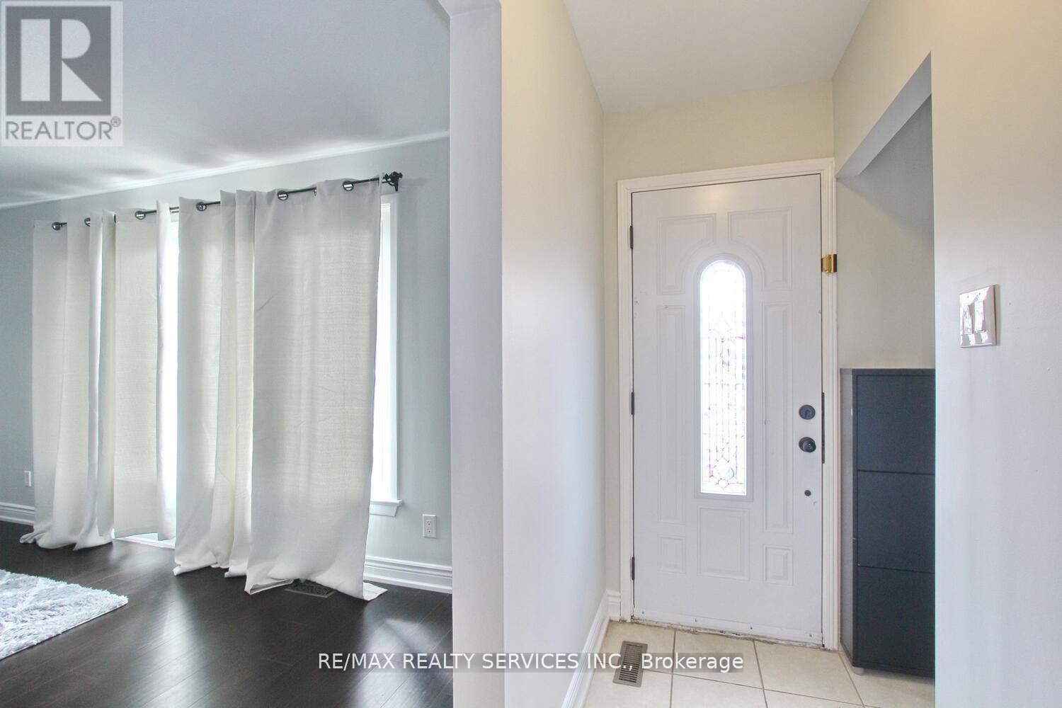
$849,999
185 EARNSCLIFFE CIRCLE
Brampton, Ontario, Ontario, L6T2B6
MLS® Number: W12151434
Property description
Stunning Semi-Detached Back split in a Prime Location in Brampton! Located in a Mature & Desirable Neighbourhood Close to top-rated schools, shopping, transit, and major highways, this beautifully maintained 4 bedroom, 3-bathroom home is perfect for families, first-time buyers, or investors! Key Features: Spacious Layout 6+2 rooms offering ample living space, Hardwood Floors Elegant and durable flooring on the main & upper levels, Renovated Kitchen Features full ceramic floors and modern finishes, Separate Side Entrance Leads from the kitchen to a private deck & fenced backyard, Updated Windows, Front Door & Furnace Enjoy comfort and energy efficiency, Fully Finished Basement Includes a bedroom, living area, and a full washroom- ideal for additional living space or rental potential!
Building information
Type
*****
Basement Development
*****
Basement Type
*****
Construction Style Attachment
*****
Construction Style Split Level
*****
Cooling Type
*****
Exterior Finish
*****
Flooring Type
*****
Foundation Type
*****
Half Bath Total
*****
Heating Fuel
*****
Heating Type
*****
Size Interior
*****
Utility Water
*****
Land information
Sewer
*****
Size Depth
*****
Size Frontage
*****
Size Irregular
*****
Size Total
*****
Rooms
Ground level
Kitchen
*****
Dining room
*****
Living room
*****
Basement
Recreational, Games room
*****
Second level
Bedroom 3
*****
Bedroom 2
*****
Primary Bedroom
*****
Ground level
Kitchen
*****
Dining room
*****
Living room
*****
Basement
Recreational, Games room
*****
Second level
Bedroom 3
*****
Bedroom 2
*****
Primary Bedroom
*****
Ground level
Kitchen
*****
Dining room
*****
Living room
*****
Basement
Recreational, Games room
*****
Second level
Bedroom 3
*****
Bedroom 2
*****
Primary Bedroom
*****
Ground level
Kitchen
*****
Dining room
*****
Living room
*****
Basement
Recreational, Games room
*****
Second level
Bedroom 3
*****
Bedroom 2
*****
Primary Bedroom
*****
Ground level
Kitchen
*****
Dining room
*****
Living room
*****
Basement
Recreational, Games room
*****
Second level
Bedroom 3
*****
Bedroom 2
*****
Primary Bedroom
*****
Courtesy of RE/MAX REALTY SERVICES INC.
Book a Showing for this property
Please note that filling out this form you'll be registered and your phone number without the +1 part will be used as a password.

