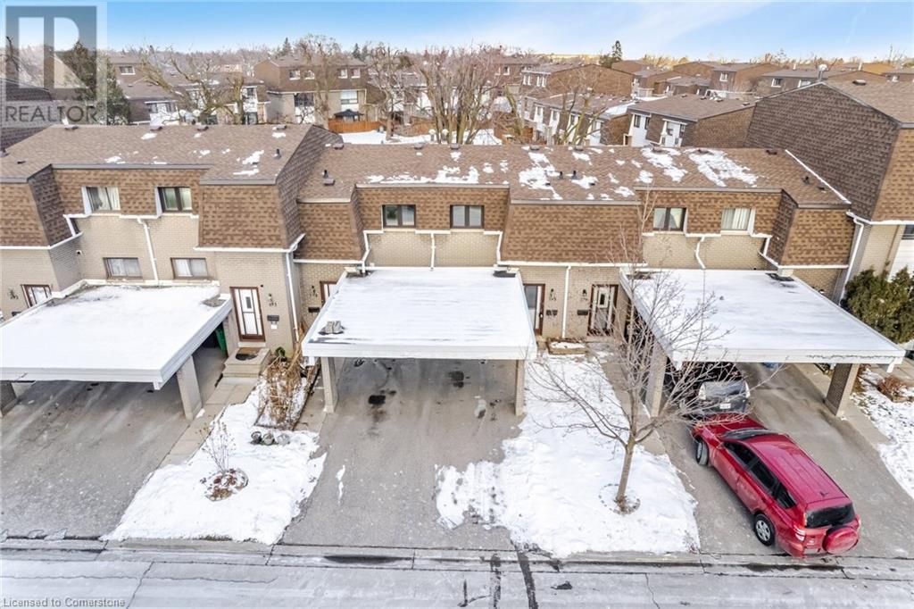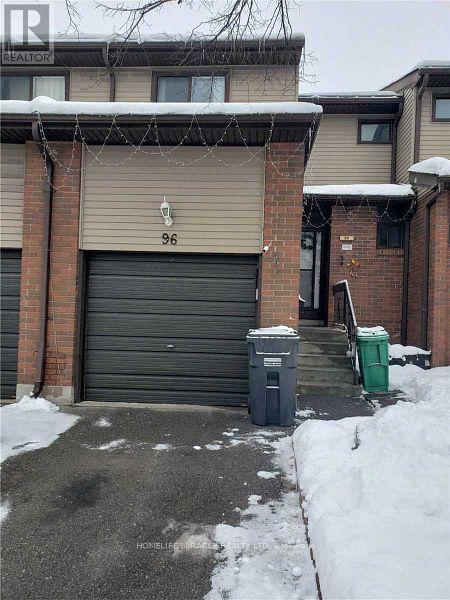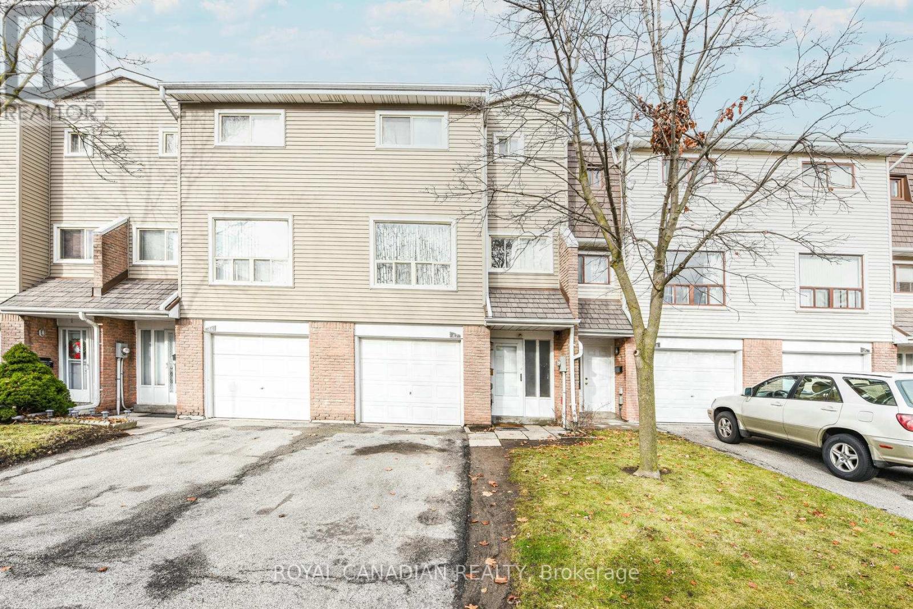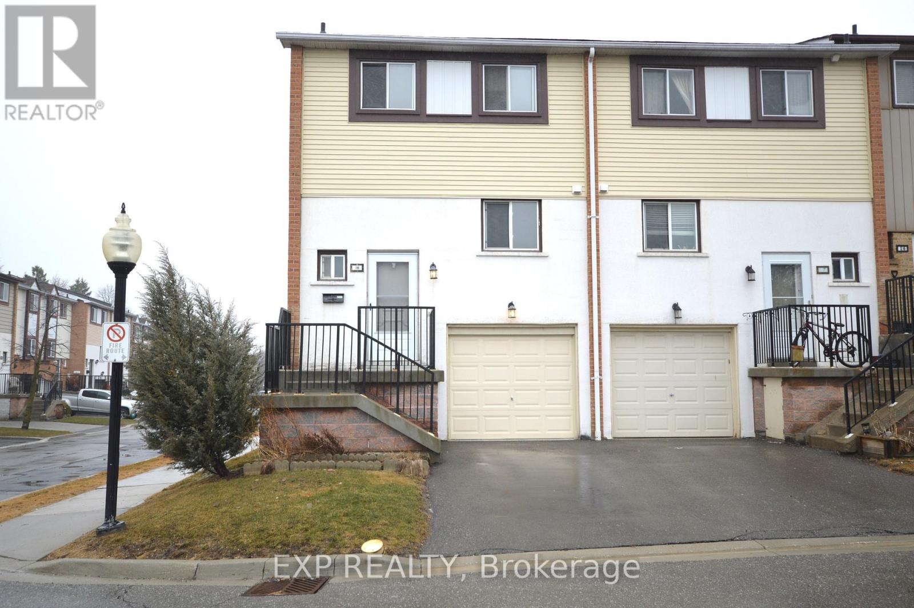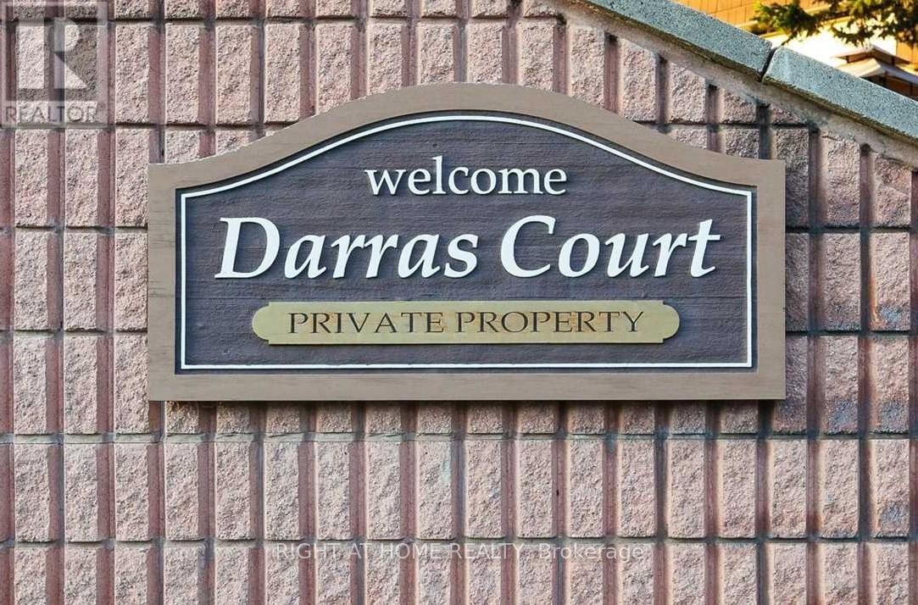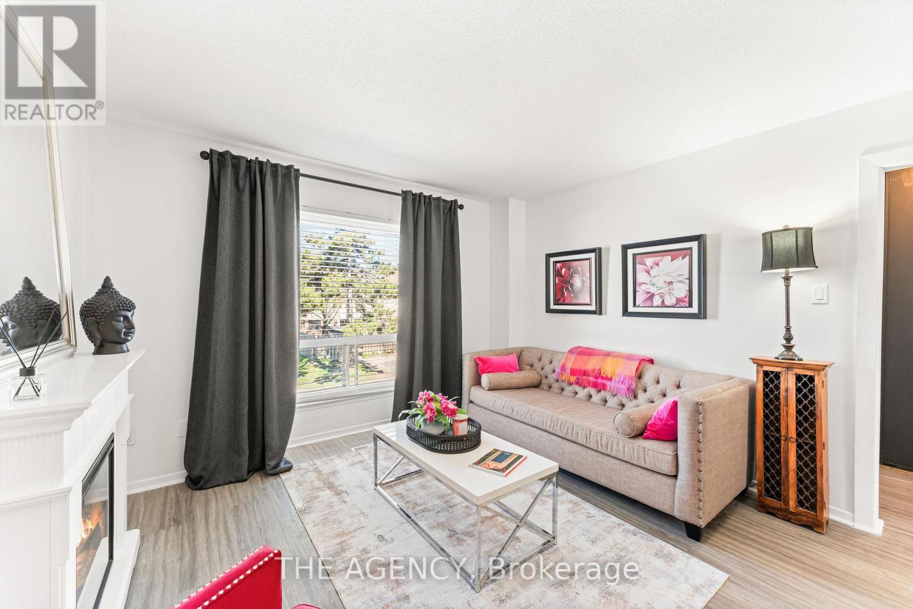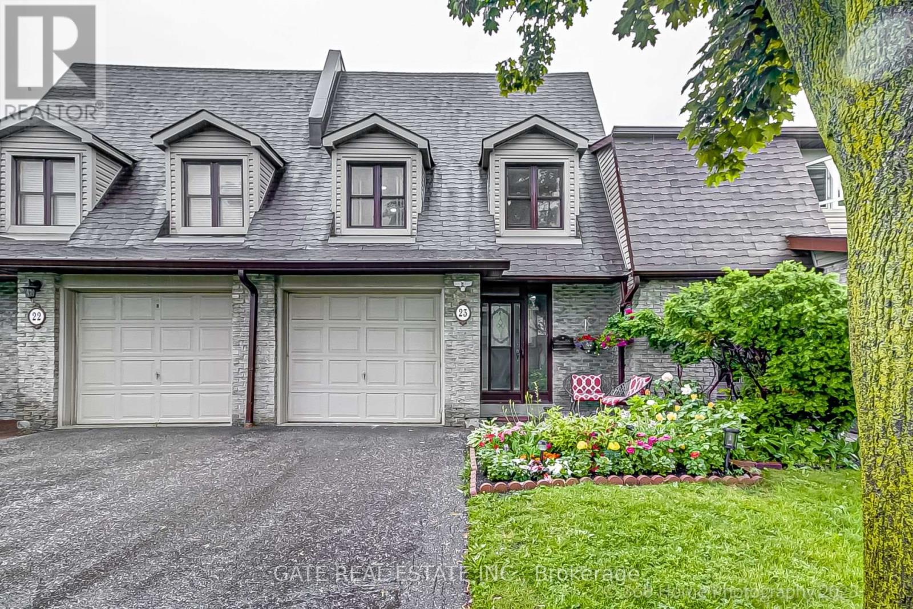Free account required
Unlock the full potential of your property search with a free account! Here's what you'll gain immediate access to:
- Exclusive Access to Every Listing
- Personalized Search Experience
- Favorite Properties at Your Fingertips
- Stay Ahead with Email Alerts
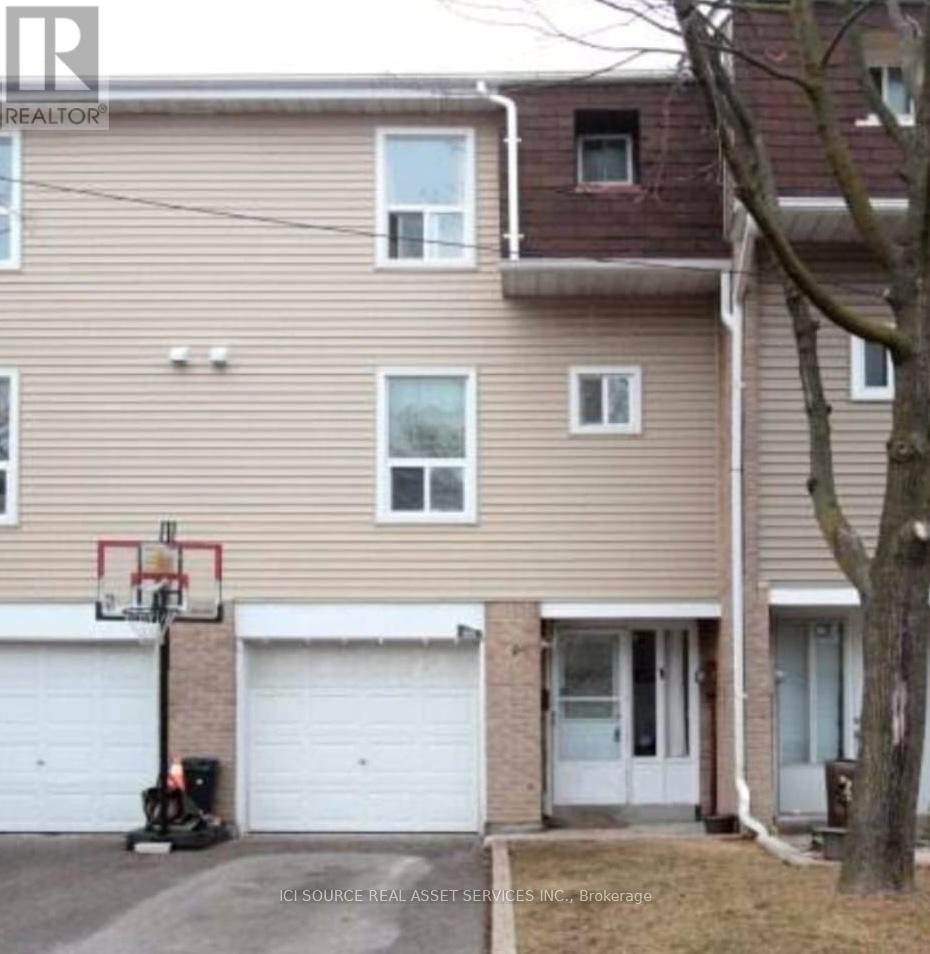

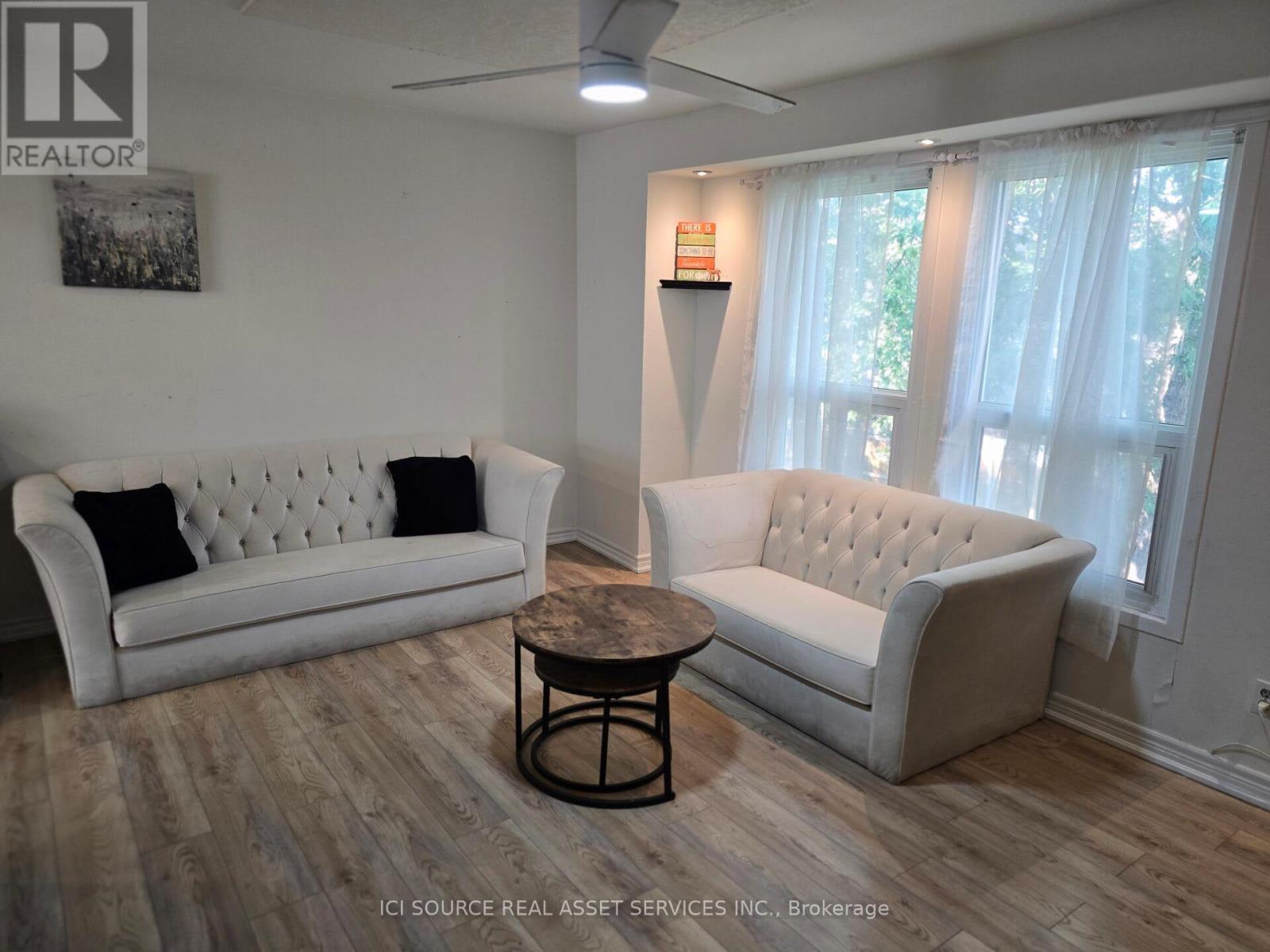

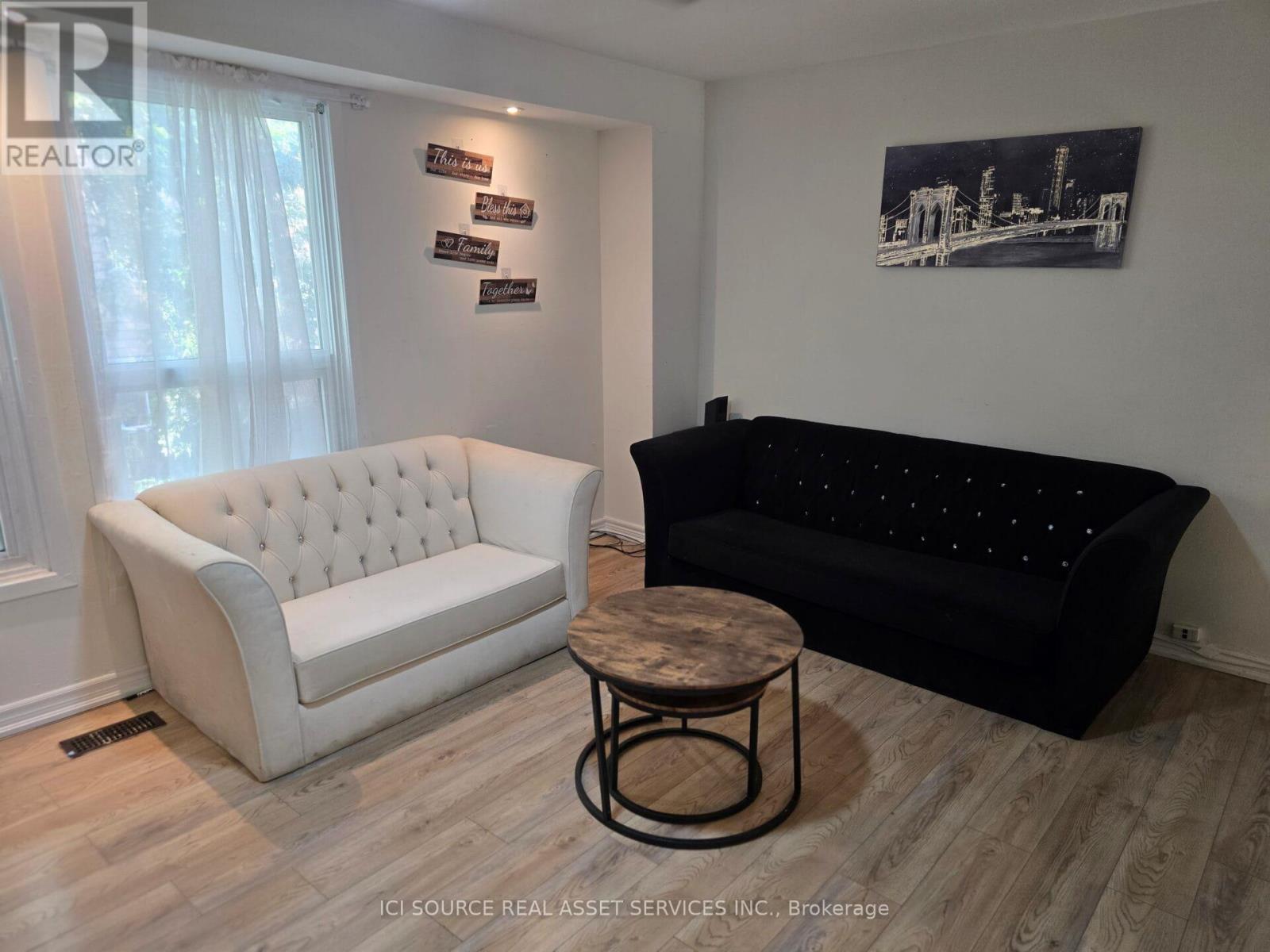
$599,000
66 ENMOUNT DRIVE
Brampton, Ontario, Ontario, L6T4C9
MLS® Number: W12168074
Property description
EXCELLENT OPPORTUNITY TO OWN Remarkable and immaculately maintained 3 Storey TOWNHOUSE FOR FIRST TIME HOUSE BUYER or Investors.Condo Townhouse had 3BR + 1, 2+1 washroom in well managed complex. Near to Center of Brampton , Bramalea City Center, recreation area and no frills grocery store. Ready to move in recently upgraded with laminate floor throughout house , fully upgraded kitchen with quartz countertop and backsplash, upgraded washroom, freshly painted, new pot lights in livingroom and kitchen, wood stairs, no carpet at all. New fridge, dish washer, exhaust fan and stove in kitchen. Tankless water heater recently added in basement. Garage has door opening in house which provided easy entry to house in snowy days. Walkout to rear yard from basement room provided bright light and enjoy summer sunlight and enjoy BBQ in rear yard. Rear yard opens up in very big common green park for kids play. Very safe and kid's friendly complex. Perfect for First time Home Buyers and Investors! Not to be missed golden opportunity! Basement is as is and use not warranted ***Seller is a registered salesperson with RECO. *For Additional Property Details Click The Brochure Icon Below*
Building information
Type
*****
Amenities
*****
Appliances
*****
Basement Development
*****
Basement Features
*****
Basement Type
*****
Cooling Type
*****
Exterior Finish
*****
Half Bath Total
*****
Heating Fuel
*****
Heating Type
*****
Size Interior
*****
Stories Total
*****
Land information
Rooms
Upper Level
Bedroom 3
*****
Bedroom 2
*****
Primary Bedroom
*****
Main level
Kitchen
*****
Dining room
*****
Living room
*****
Upper Level
Bedroom 3
*****
Bedroom 2
*****
Primary Bedroom
*****
Main level
Kitchen
*****
Dining room
*****
Living room
*****
Courtesy of ICI SOURCE REAL ASSET SERVICES INC.
Book a Showing for this property
Please note that filling out this form you'll be registered and your phone number without the +1 part will be used as a password.
