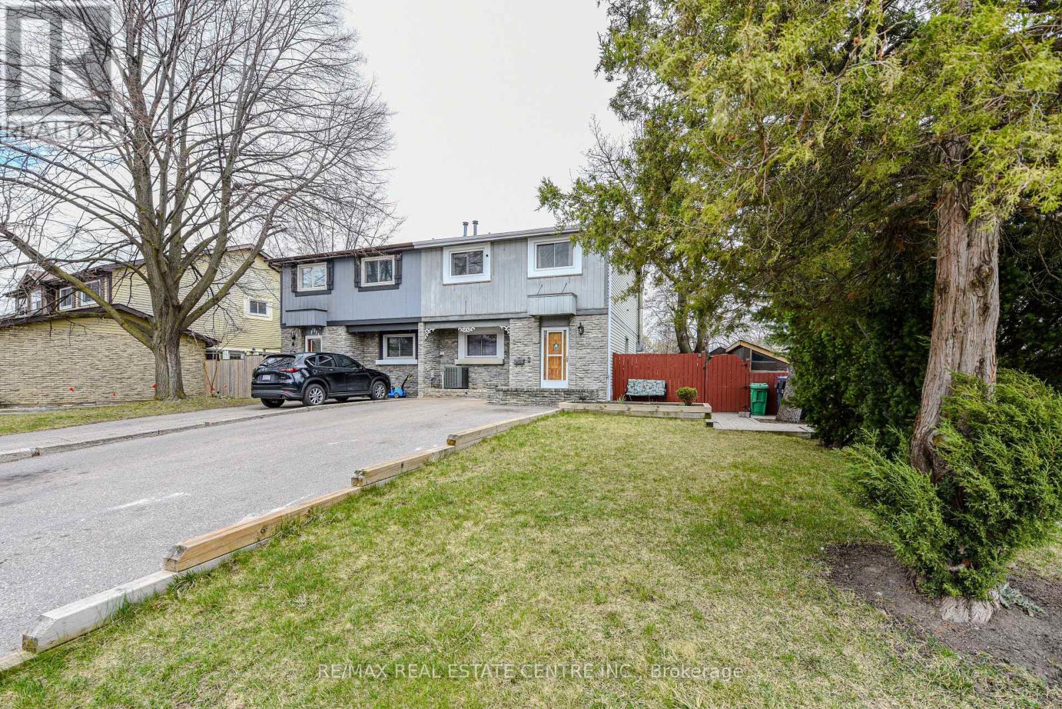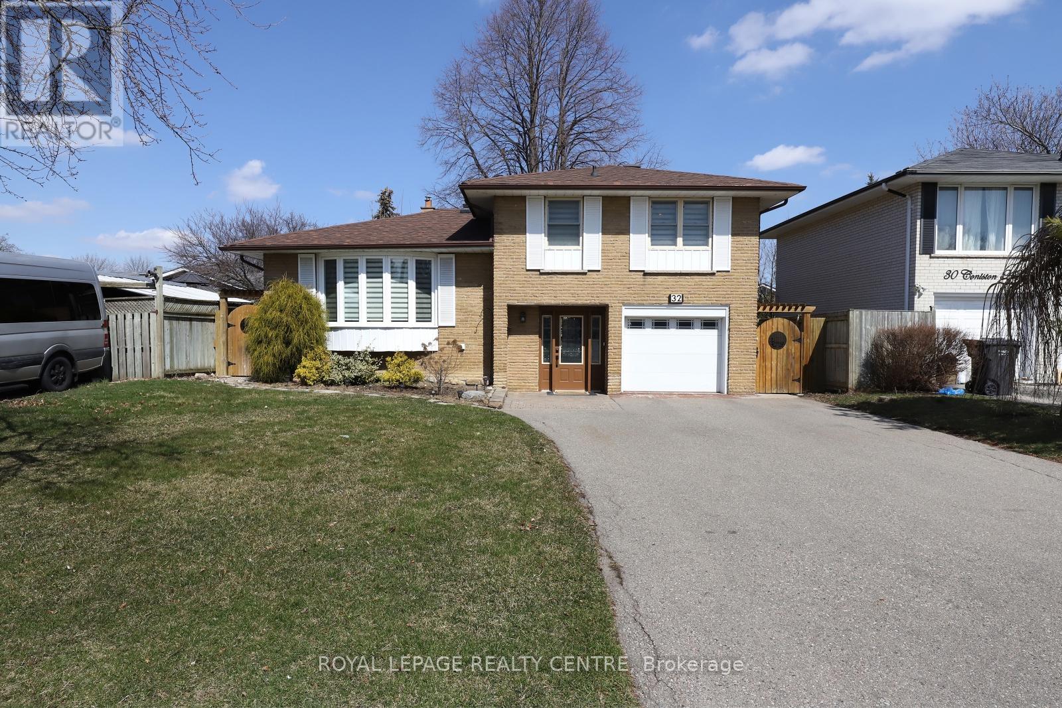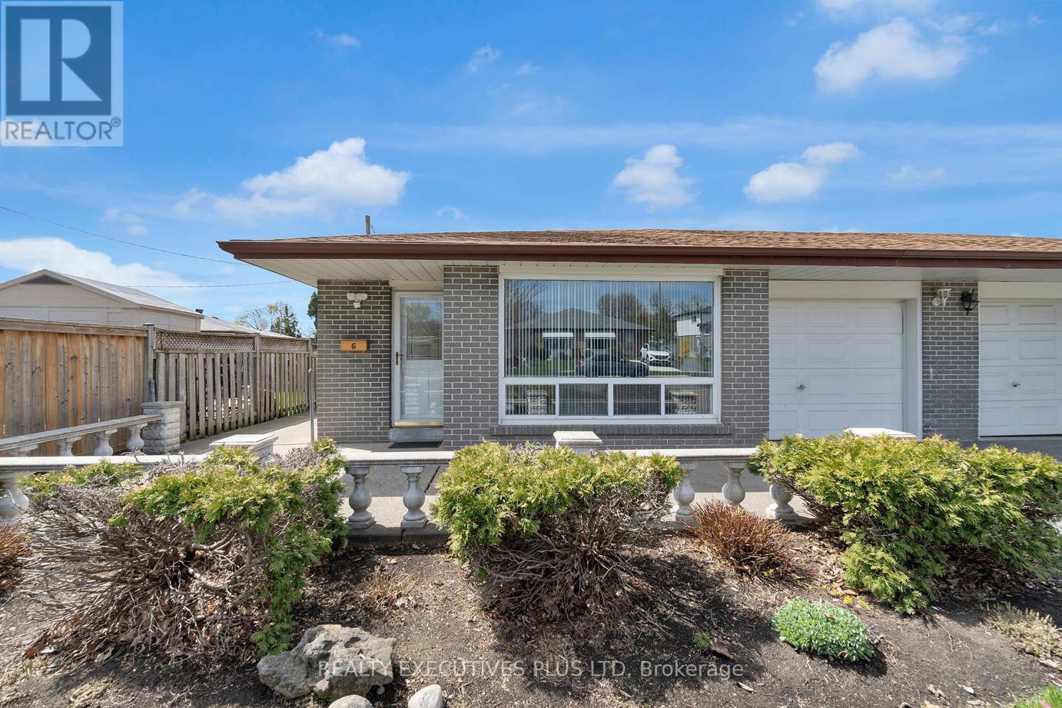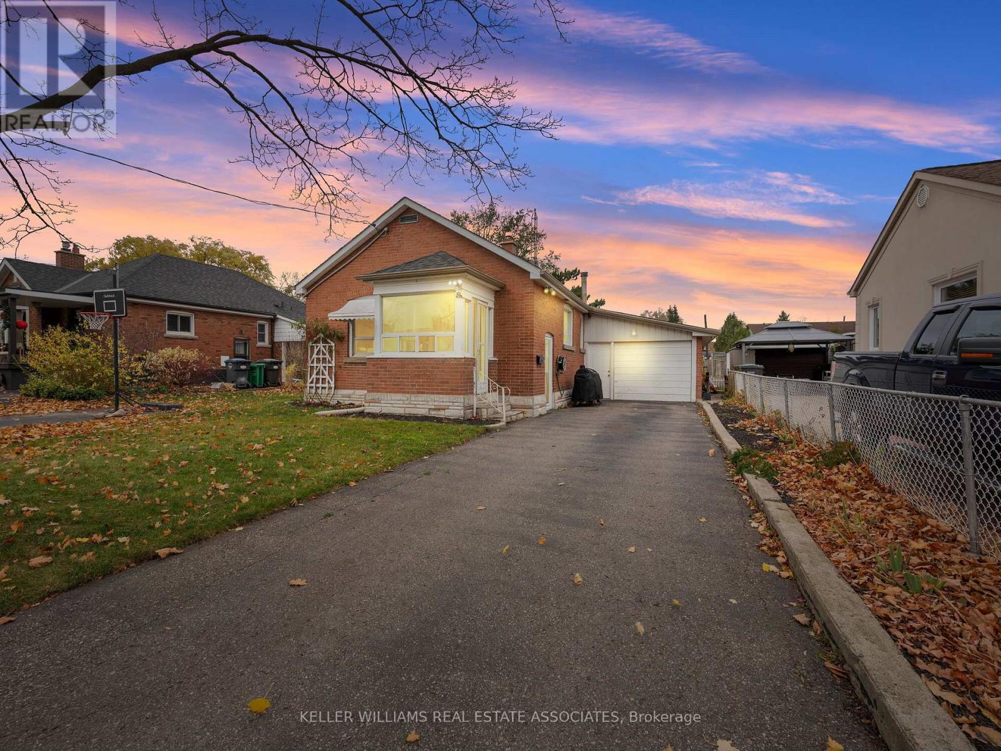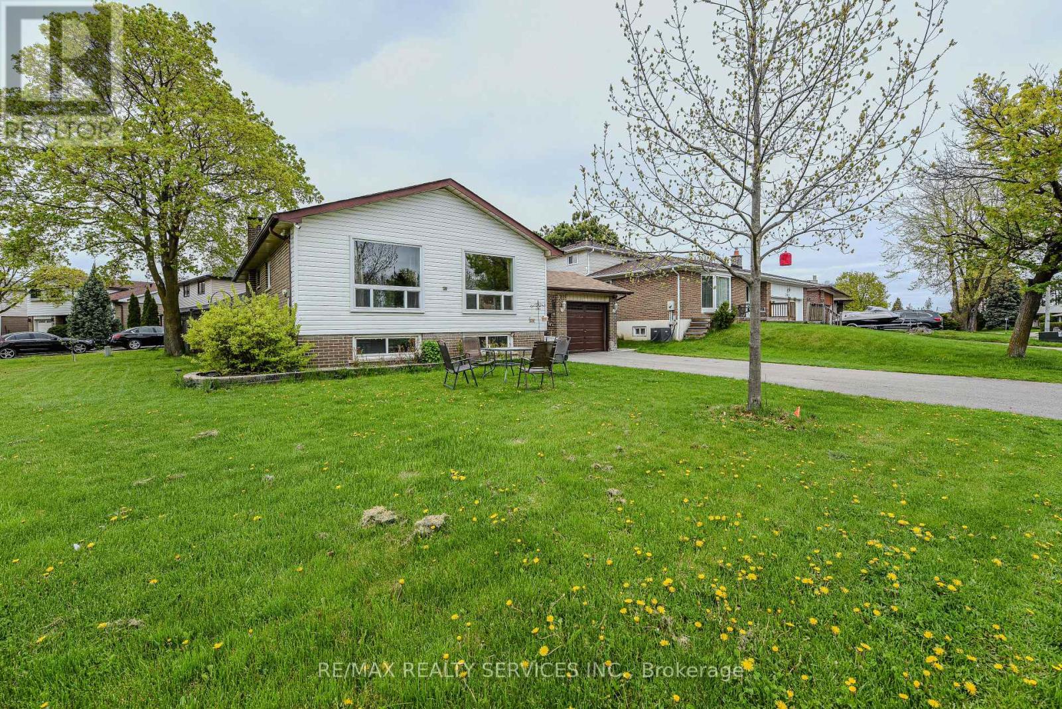Free account required
Unlock the full potential of your property search with a free account! Here's what you'll gain immediate access to:
- Exclusive Access to Every Listing
- Personalized Search Experience
- Favorite Properties at Your Fingertips
- Stay Ahead with Email Alerts

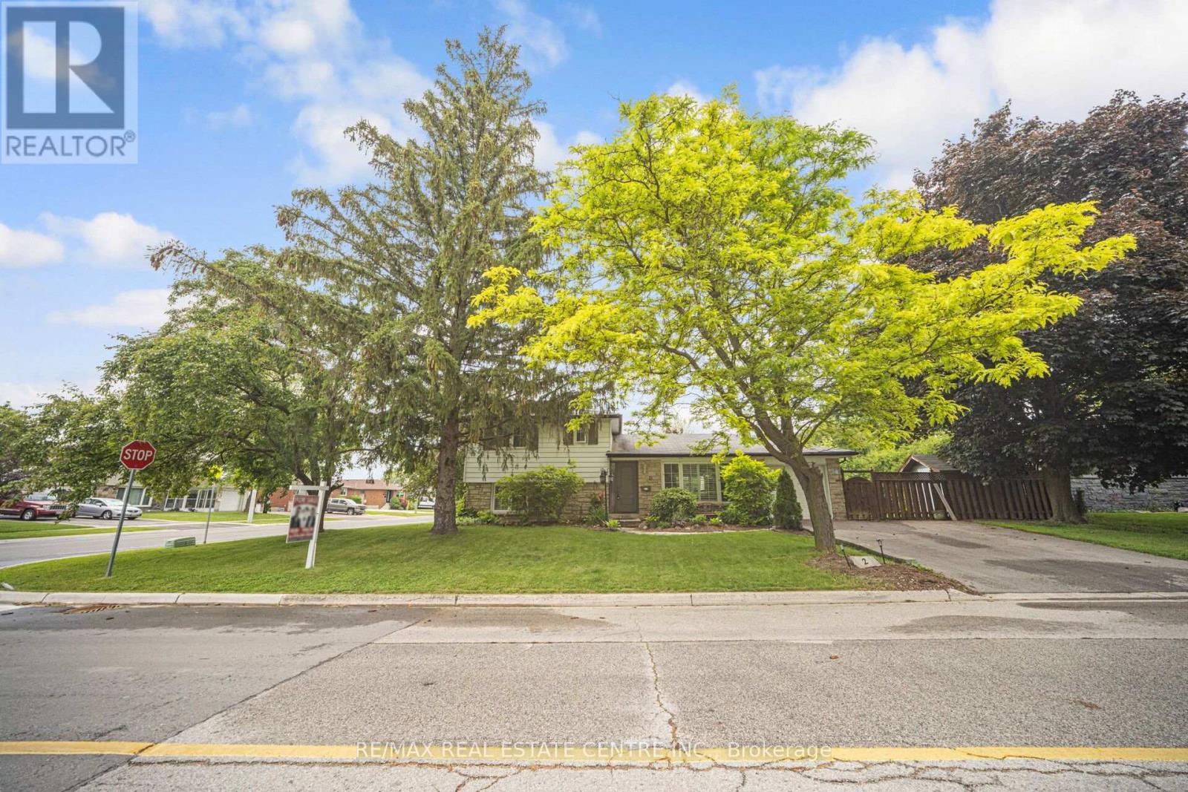
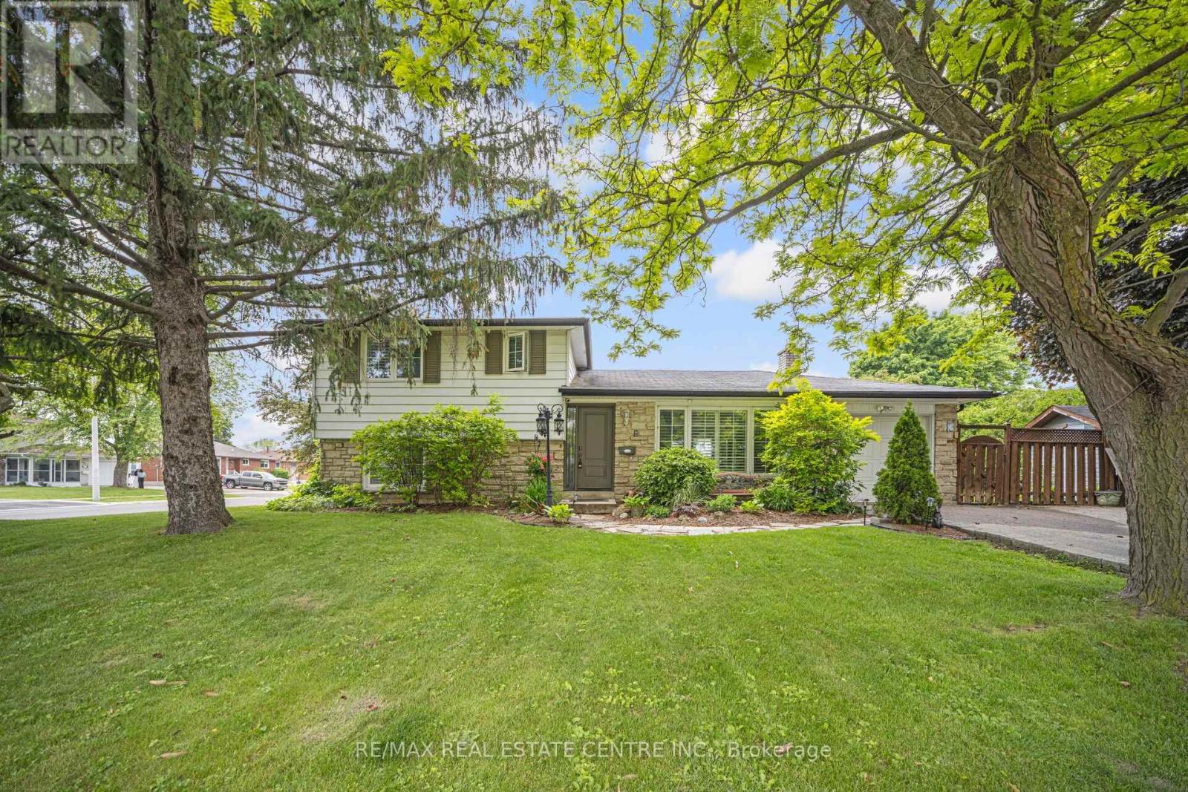
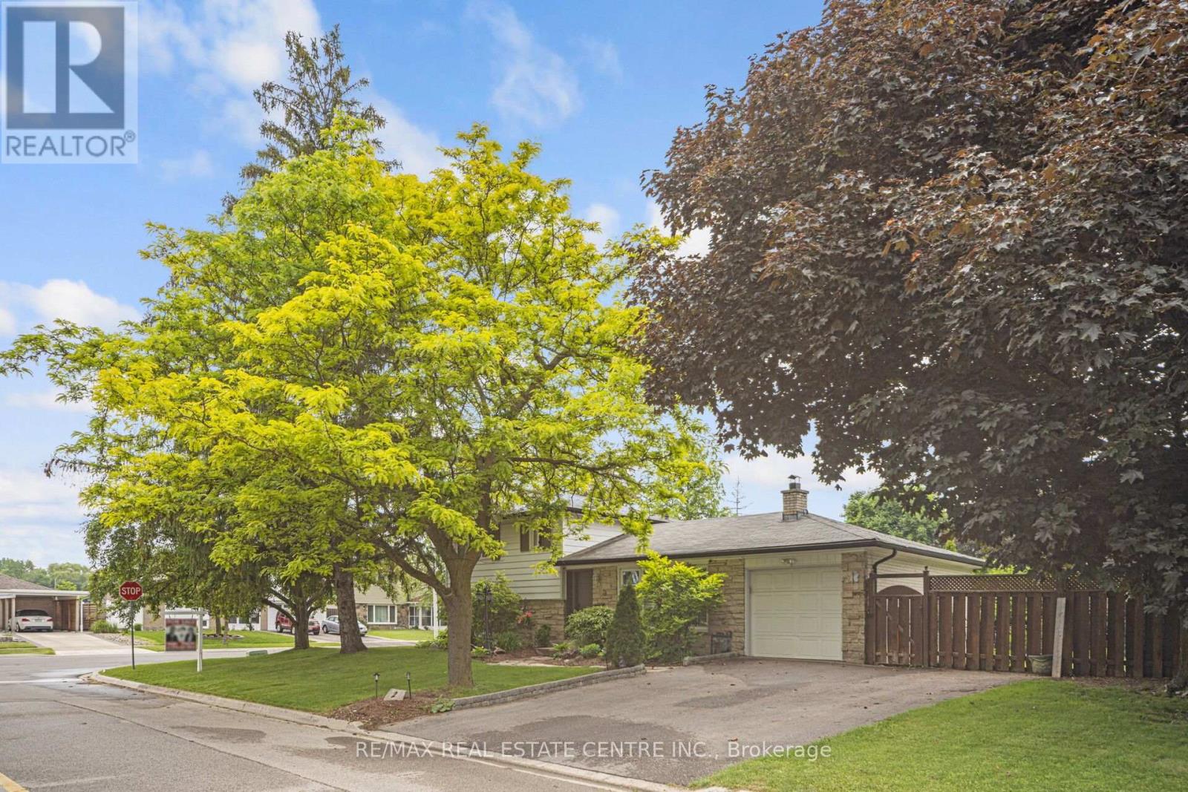
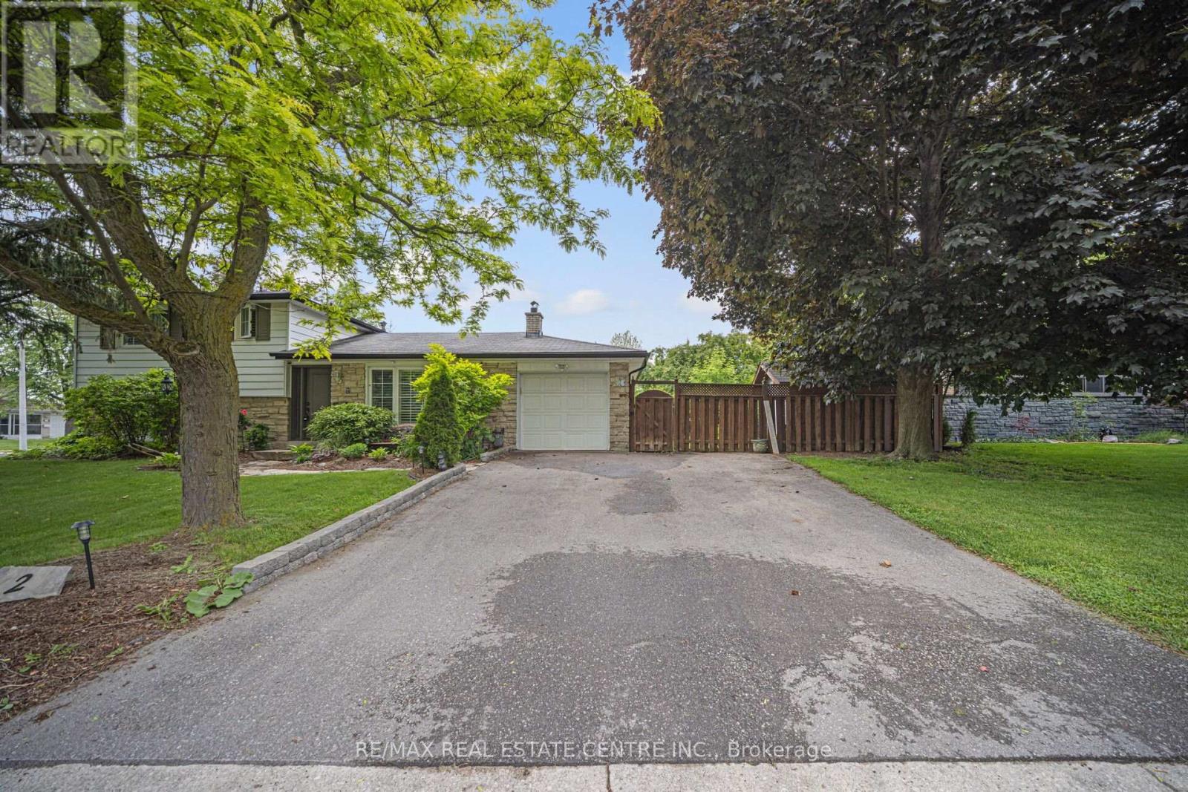
$879,900
2 CHESTERFIELD ROAD
Brampton, Ontario, Ontario, L6W1K9
MLS® Number: W12171278
Property description
This Is An Excellent Opportunity To Own A Well-Maintained Corner Lot In A Desirable Area Of Peel Village. The 4-Bedroom, 4-Level Side-Split Home Boasts Numerous Upgrades & Features! Outside, You'll Find A Large Corner Lot W/ Ample Parking For 4 Cars, No Sidewalk, Beautifully Landscaped Front & Back Yards, A Flagstone Walkway, A New Front Door, New Windows, A Newer AC Unit, A Separate Rear Entrance, A New Private Deck W/ A Gazebo & Lounge Area, And A Rear Shed. There's Also Potential To Add A Double Or Single Garage And Build On Top Of The Existing Main Floor. Inside, The Spacious & Functional Layout Includes A Family Room & Dining Room Wi/ Views Of The Backyard, Four Generously-Sized Bedrooms, Hardwood & Ceramic Flooring Throughout, Updated Bathrooms, Stainless Steel Appliances, A Finished Basement W/ A Stone Fireplace, And California Shutters And Blinds. Whether You're Seeking A Family Home Or An Investment Property W/ High Rental Potential, This Property Offers Great Possibilities.
Building information
Type
*****
Basement Development
*****
Basement Type
*****
Construction Style Attachment
*****
Construction Style Split Level
*****
Cooling Type
*****
Exterior Finish
*****
Fireplace Present
*****
Fireplace Type
*****
Flooring Type
*****
Foundation Type
*****
Heating Fuel
*****
Heating Type
*****
Size Interior
*****
Utility Water
*****
Land information
Sewer
*****
Size Depth
*****
Size Frontage
*****
Size Irregular
*****
Size Total
*****
Rooms
In between
Bedroom 4
*****
Bedroom 3
*****
Upper Level
Bedroom 2
*****
Primary Bedroom
*****
Main level
Kitchen
*****
Dining room
*****
Family room
*****
Courtesy of RE/MAX REAL ESTATE CENTRE INC.
Book a Showing for this property
Please note that filling out this form you'll be registered and your phone number without the +1 part will be used as a password.



