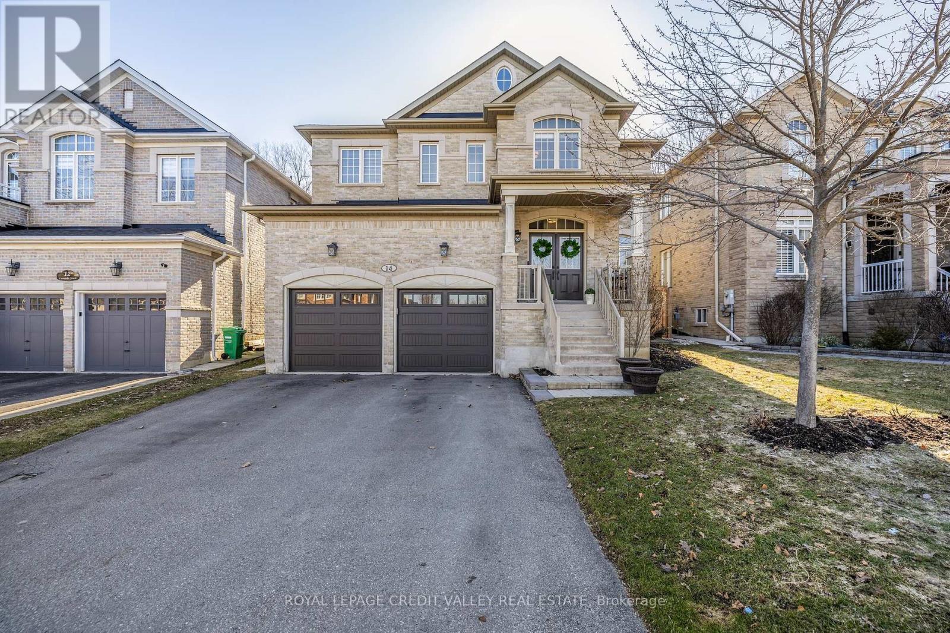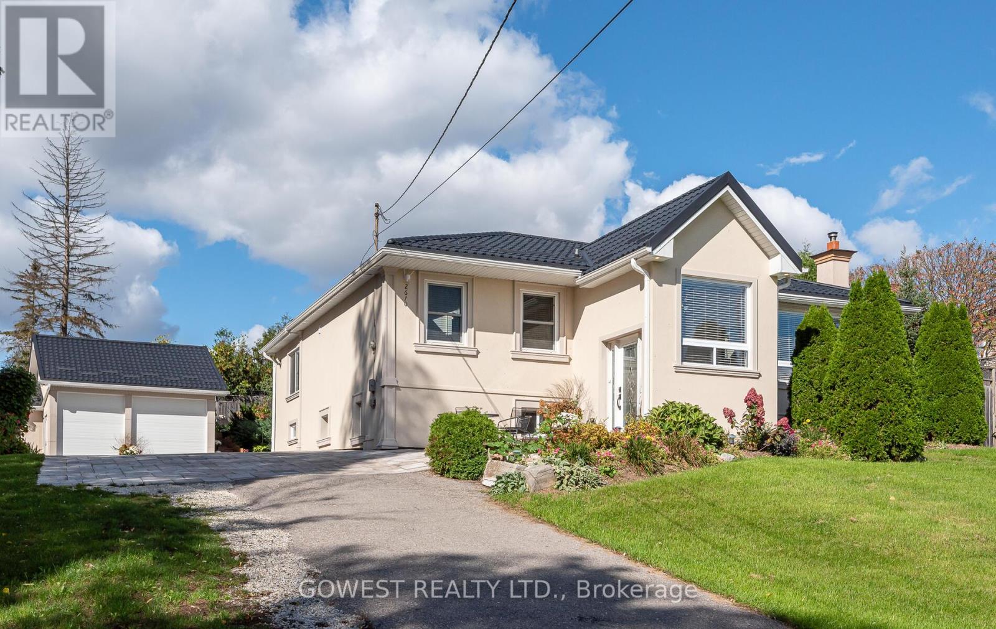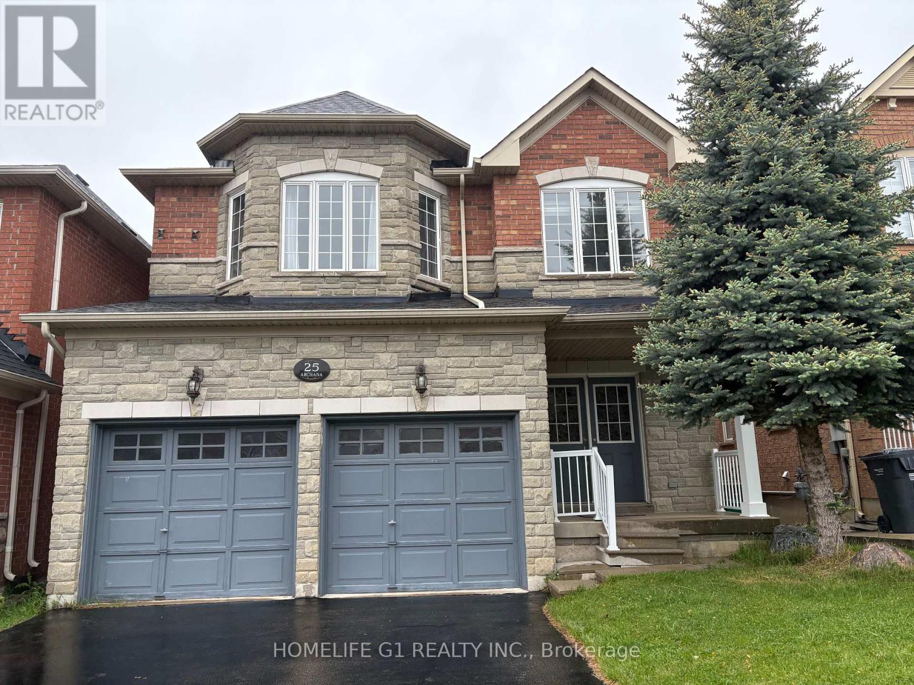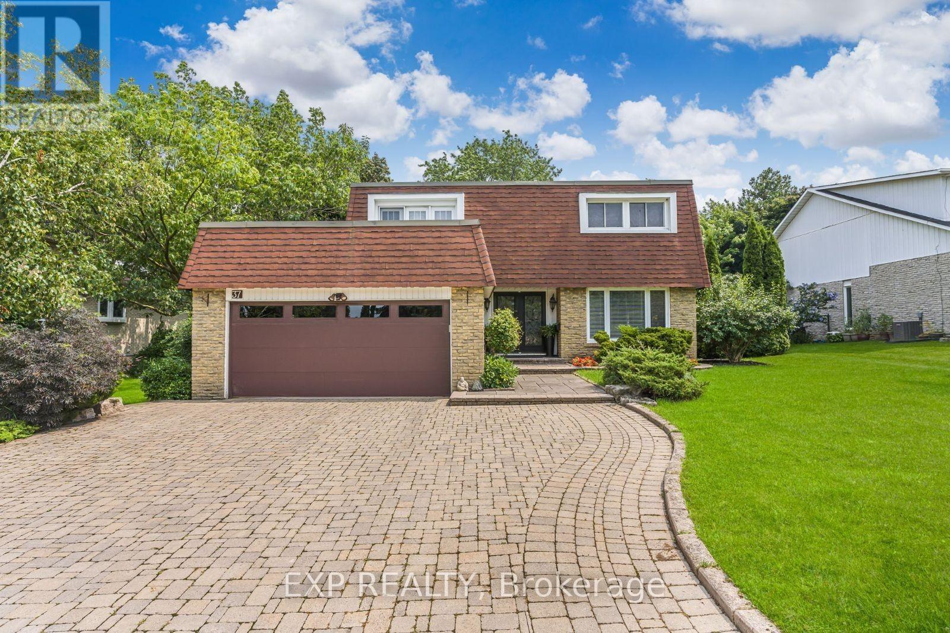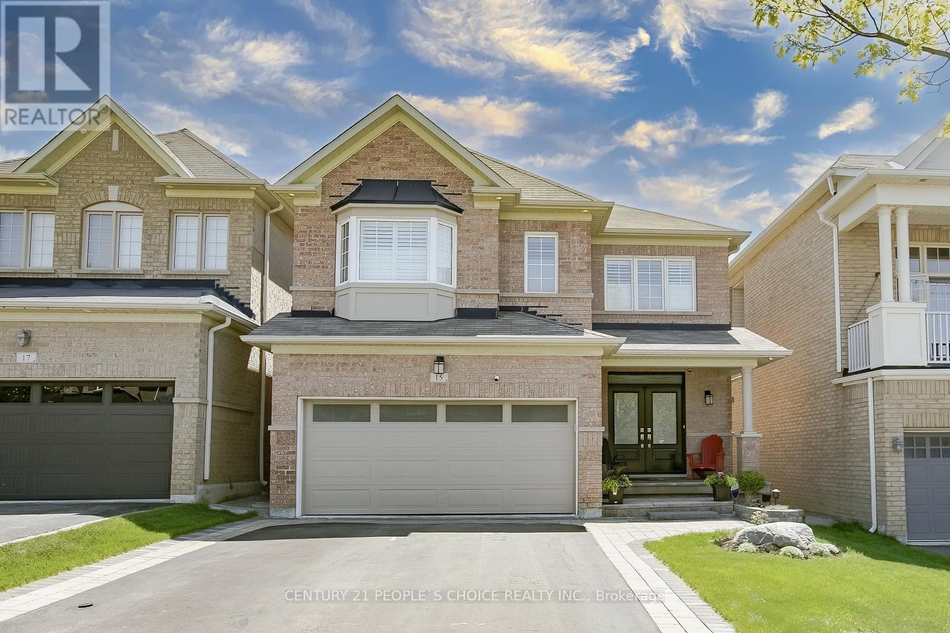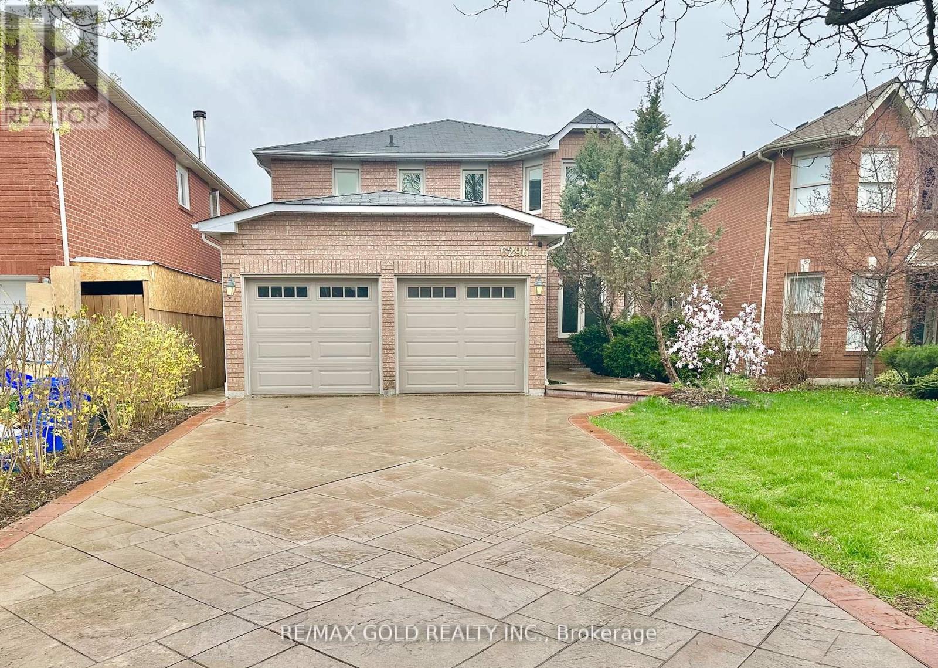Free account required
Unlock the full potential of your property search with a free account! Here's what you'll gain immediate access to:
- Exclusive Access to Every Listing
- Personalized Search Experience
- Favorite Properties at Your Fingertips
- Stay Ahead with Email Alerts
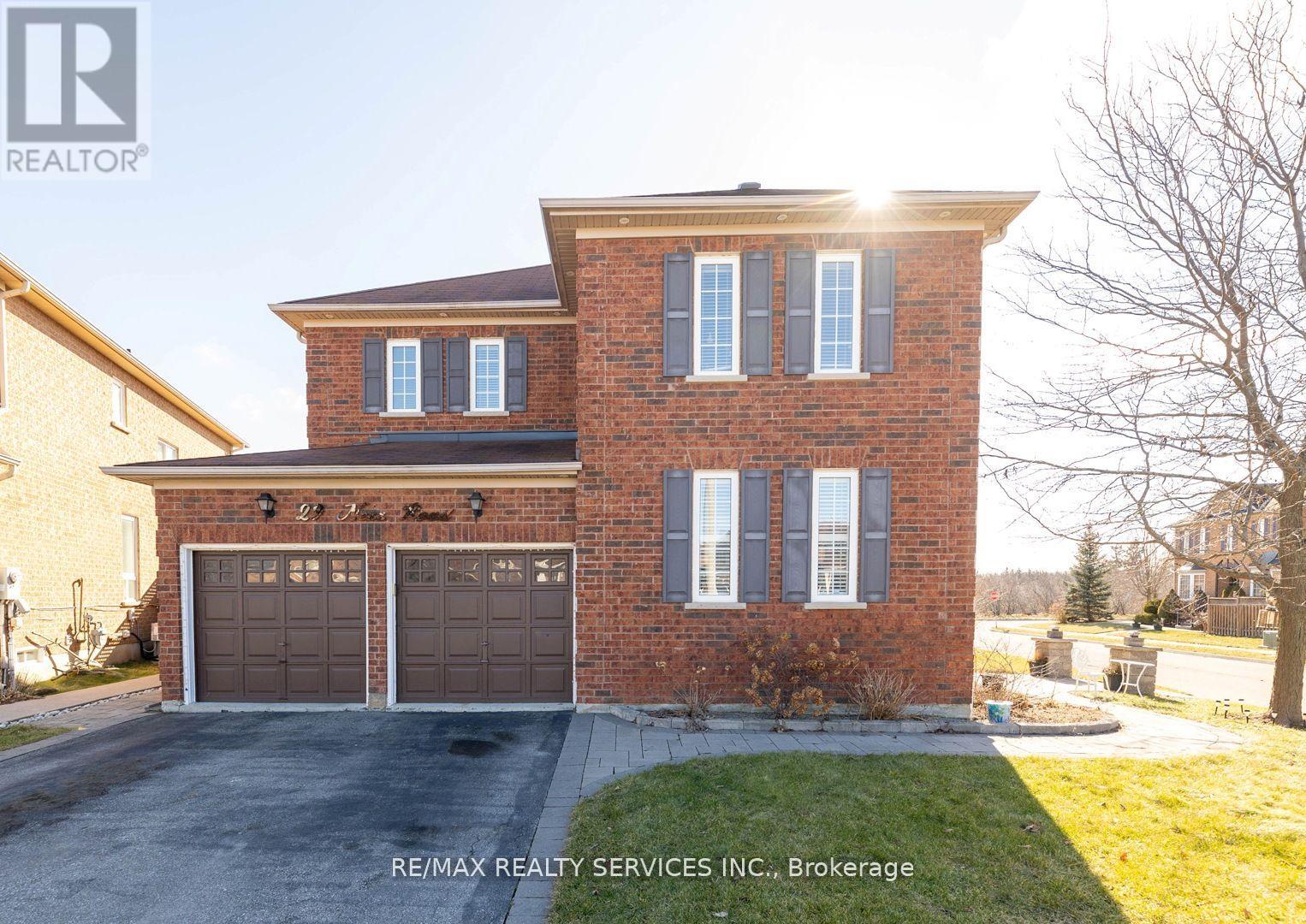

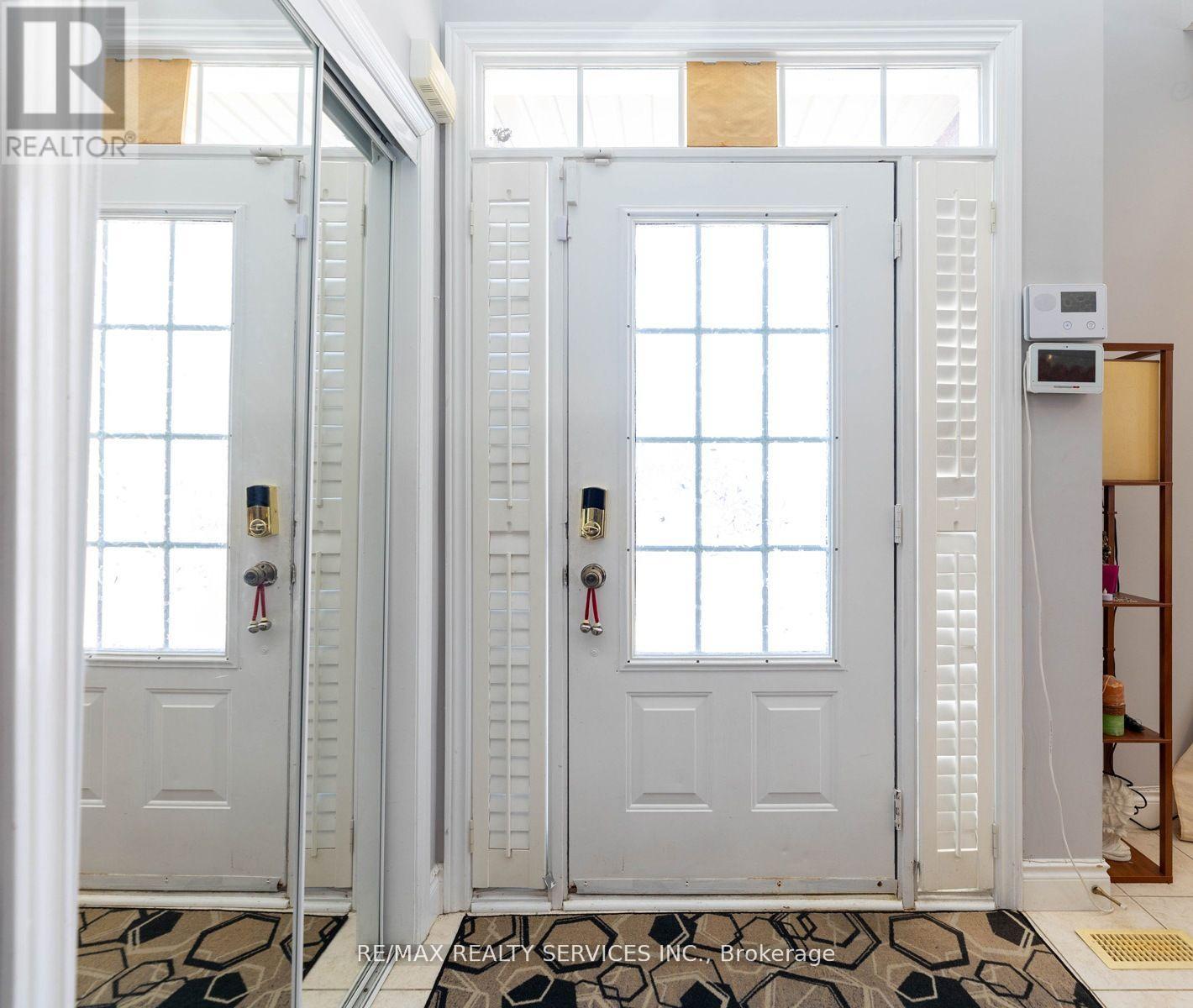

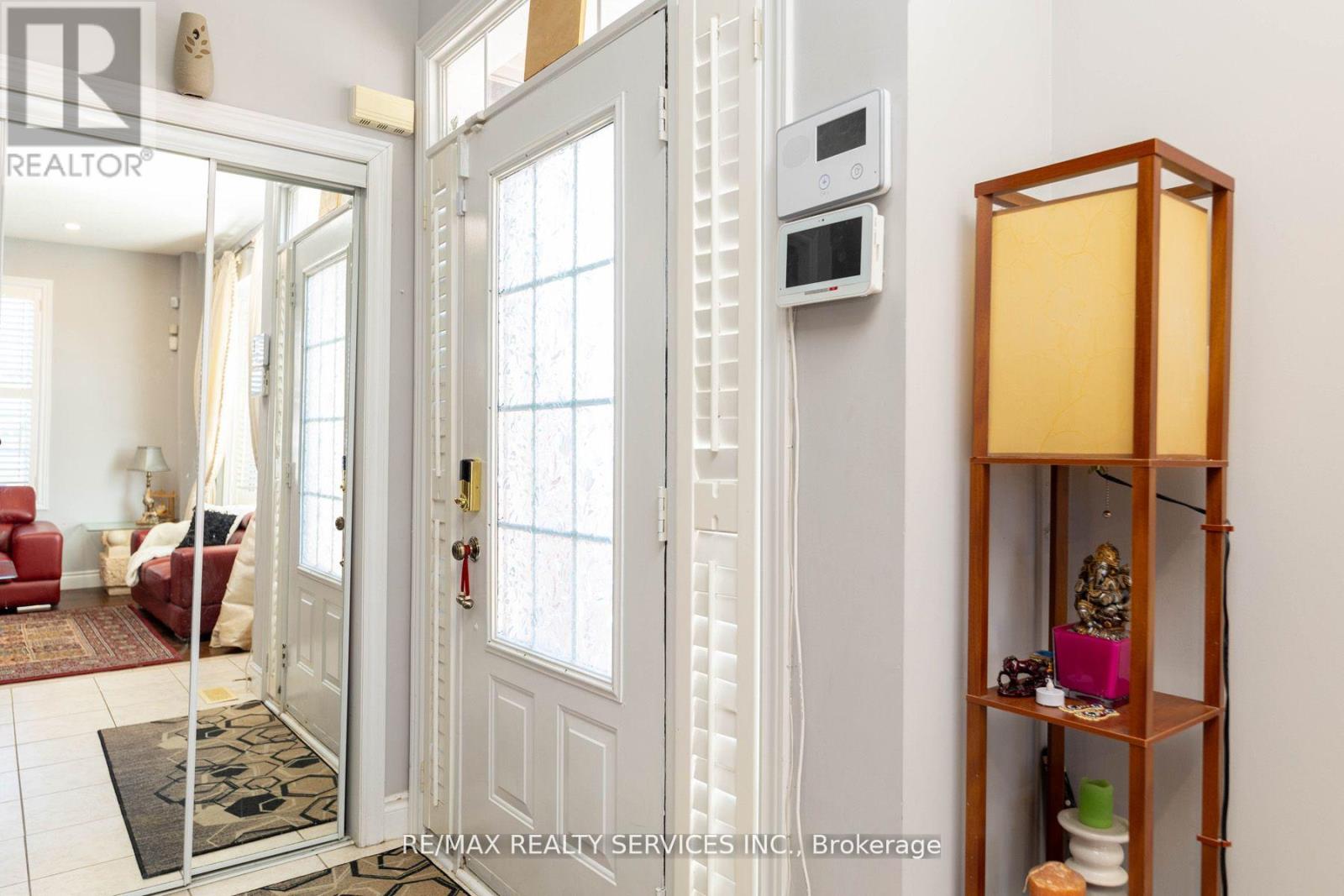
$1,425,000
29 NESS ROAD
Brampton, Ontario, Ontario, L6Y5N9
MLS® Number: W12171622
Property description
A rare gem on an extra-large corner lot in a mature neighborhood. The immaculate home features 4 + 1 BR & 3 Bath with finished basement. A welcoming living room, serene dining room; the elegant family room with a fireplace; the conventional kitchen; walkout to the landscaped yard is a dreamy indoor-outdoor living. The kitchen is well-equipped with ample cabinets; an island counter and a pantry. The interior boasts of high ceilings, premium hardwood floors, adding an elegant touch. The private lot showcases a hassle free backyard ideal for family gatherings and entertaining. The double car garage provides easy access to the interior & the large driveway enhances the curb appeal. View the finished basemen with the extra large living area and the gracious bedroom. The home is move in ready and awaits the right new owners !
Building information
Type
*****
Appliances
*****
Basement Development
*****
Basement Features
*****
Basement Type
*****
Construction Style Attachment
*****
Cooling Type
*****
Exterior Finish
*****
Fireplace Present
*****
Flooring Type
*****
Foundation Type
*****
Half Bath Total
*****
Heating Fuel
*****
Heating Type
*****
Size Interior
*****
Stories Total
*****
Utility Water
*****
Land information
Sewer
*****
Size Depth
*****
Size Frontage
*****
Size Irregular
*****
Size Total
*****
Rooms
Main level
Kitchen
*****
Dining room
*****
Family room
*****
Living room
*****
Basement
Living room
*****
Bedroom 5
*****
Second level
Bedroom 4
*****
Bedroom 3
*****
Bedroom 2
*****
Eating area
*****
Main level
Kitchen
*****
Dining room
*****
Family room
*****
Living room
*****
Basement
Living room
*****
Bedroom 5
*****
Second level
Bedroom 4
*****
Bedroom 3
*****
Bedroom 2
*****
Eating area
*****
Courtesy of RE/MAX REALTY SERVICES INC.
Book a Showing for this property
Please note that filling out this form you'll be registered and your phone number without the +1 part will be used as a password.
