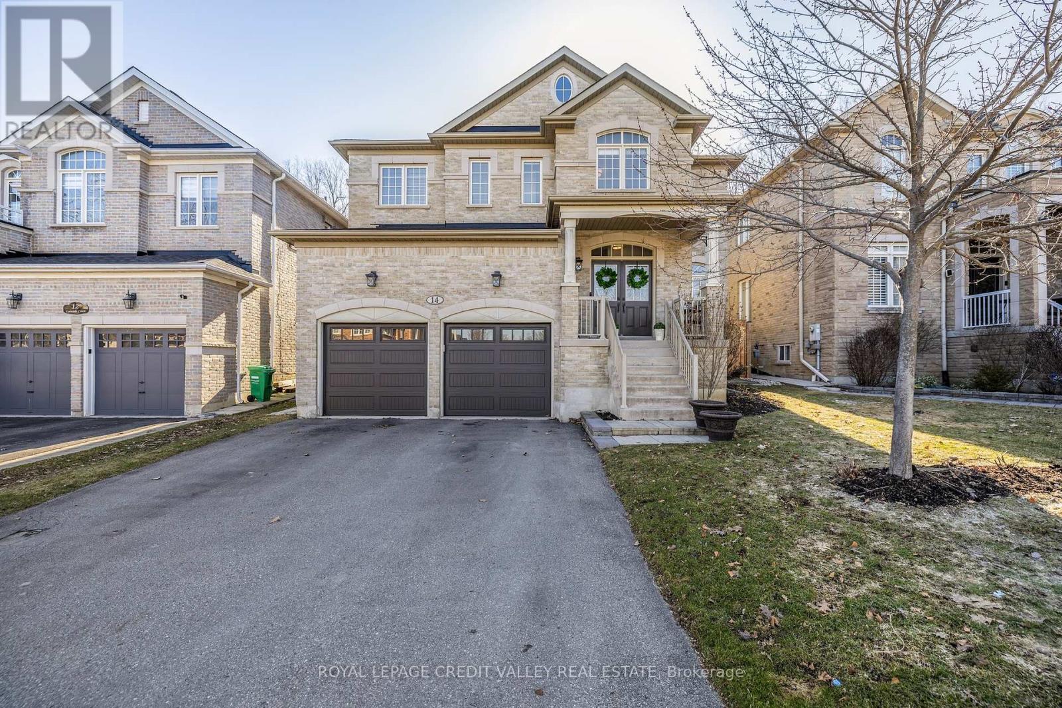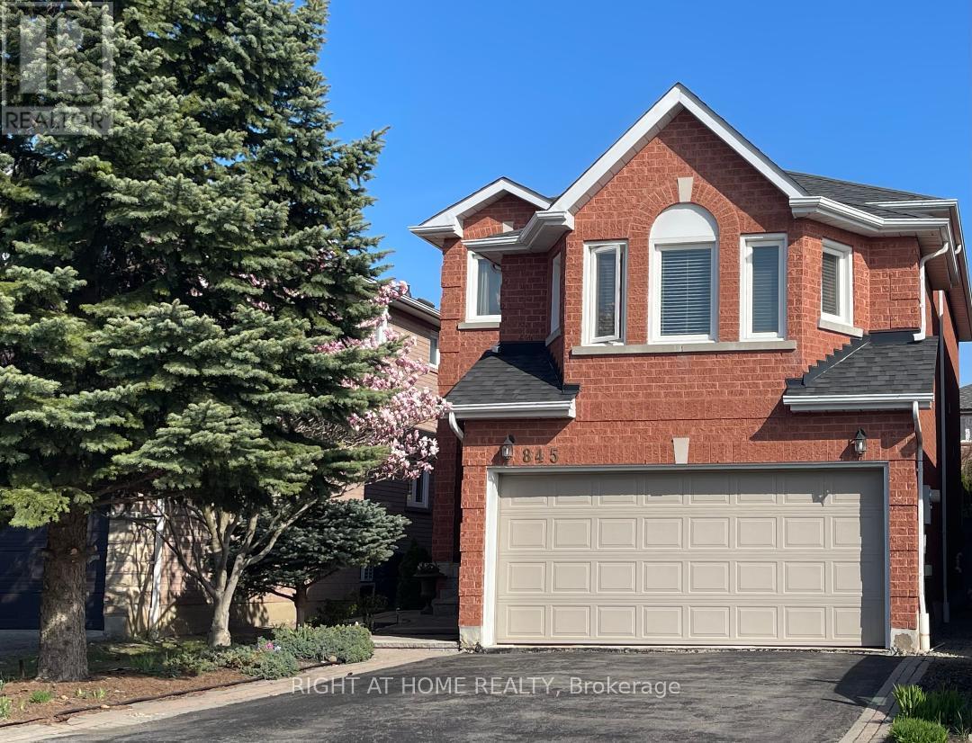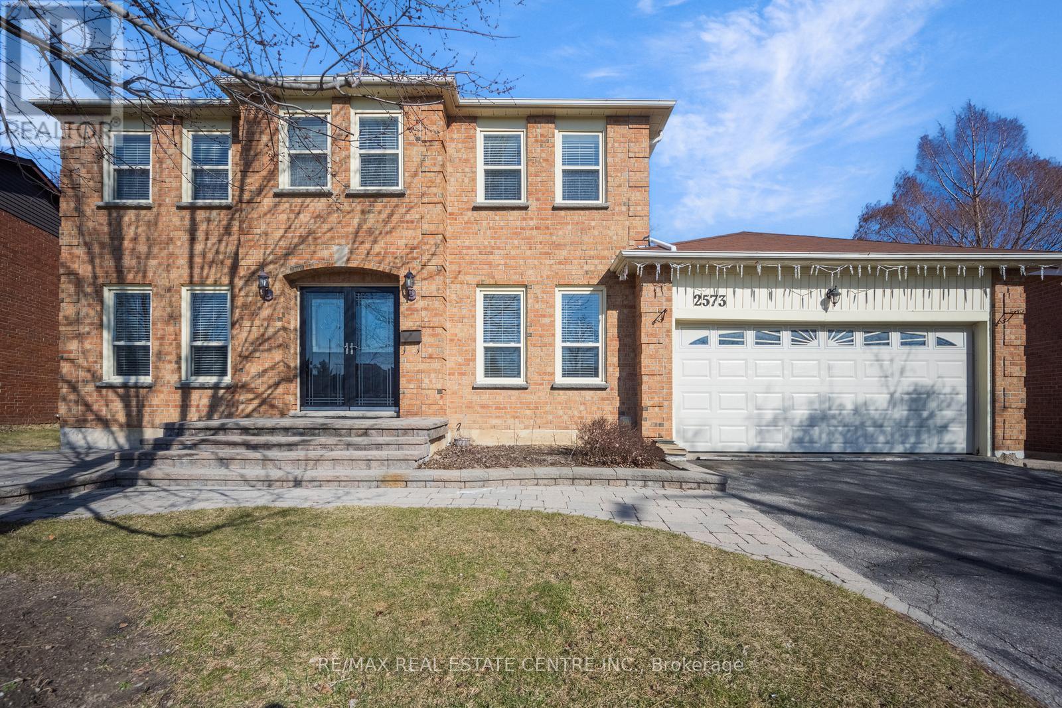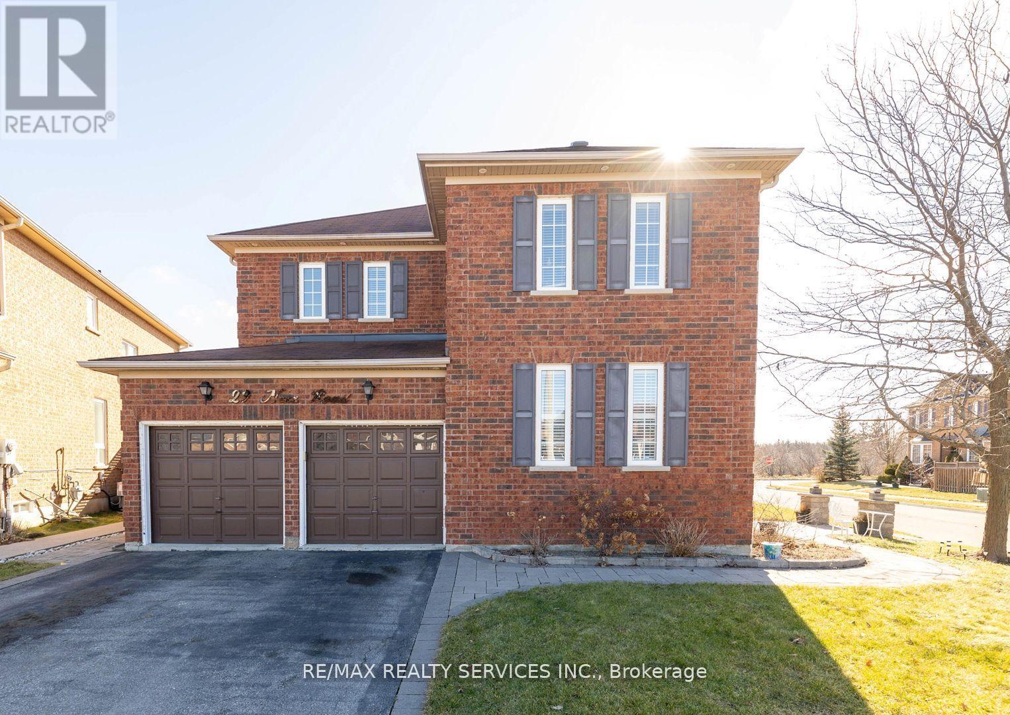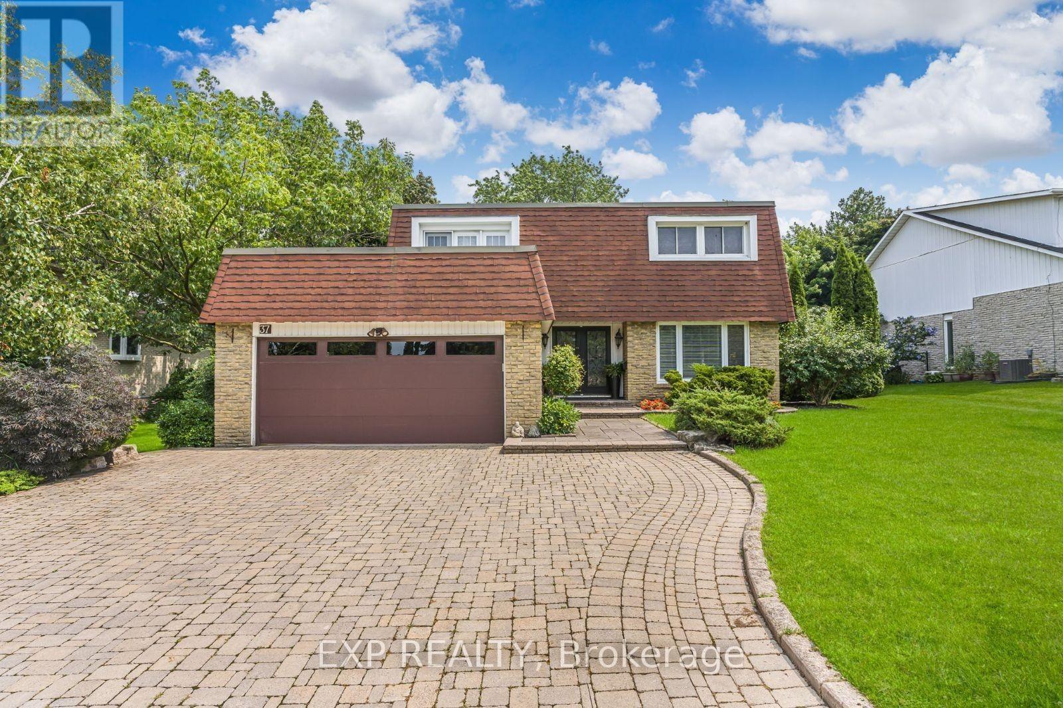Free account required
Unlock the full potential of your property search with a free account! Here's what you'll gain immediate access to:
- Exclusive Access to Every Listing
- Personalized Search Experience
- Favorite Properties at Your Fingertips
- Stay Ahead with Email Alerts

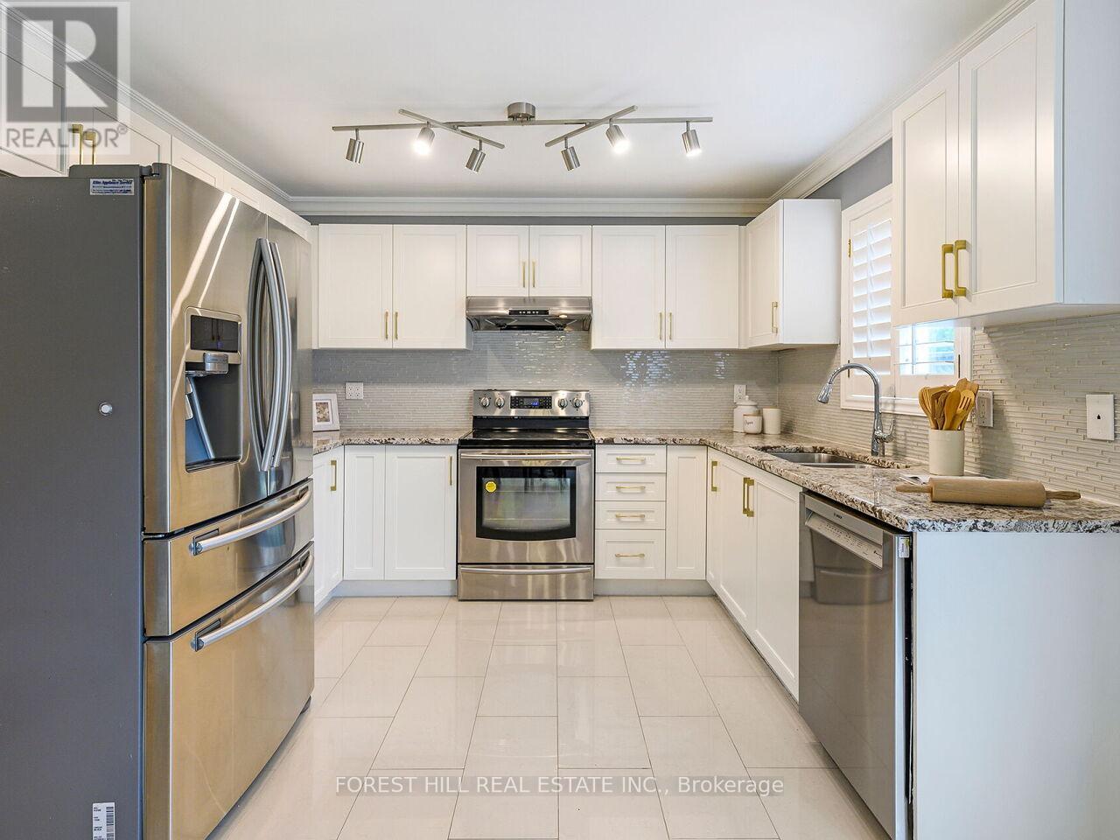
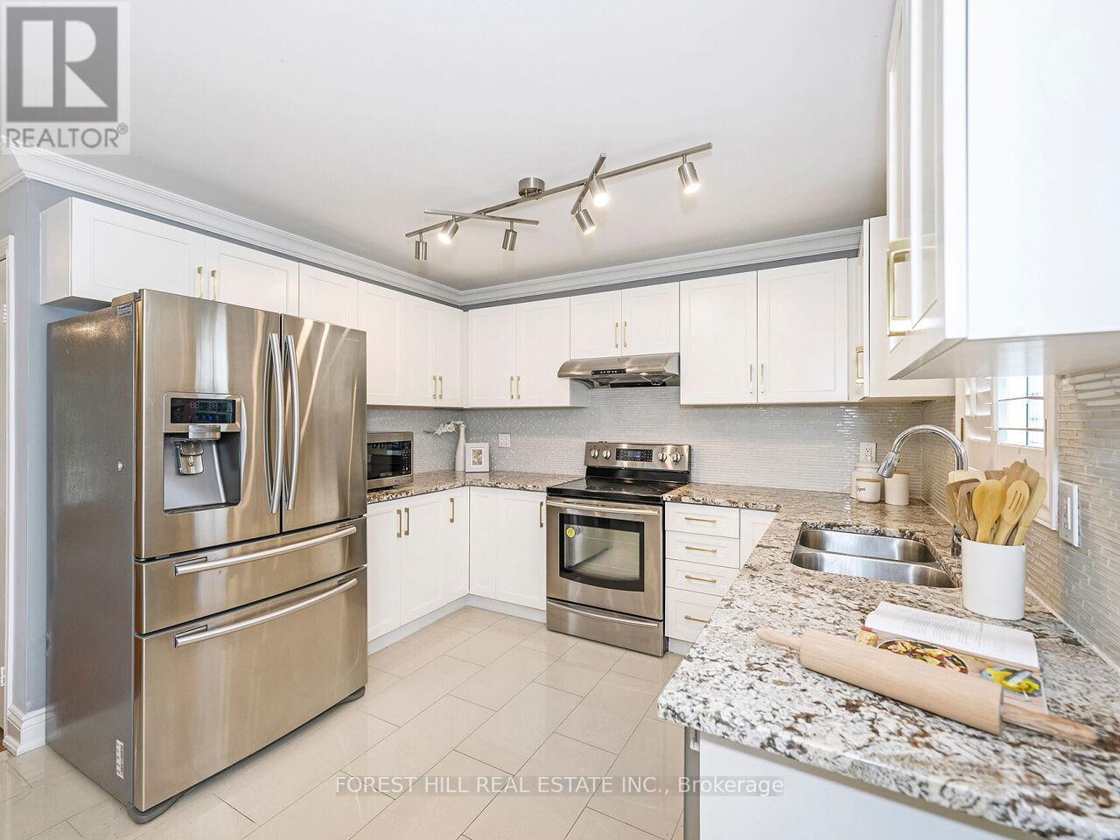
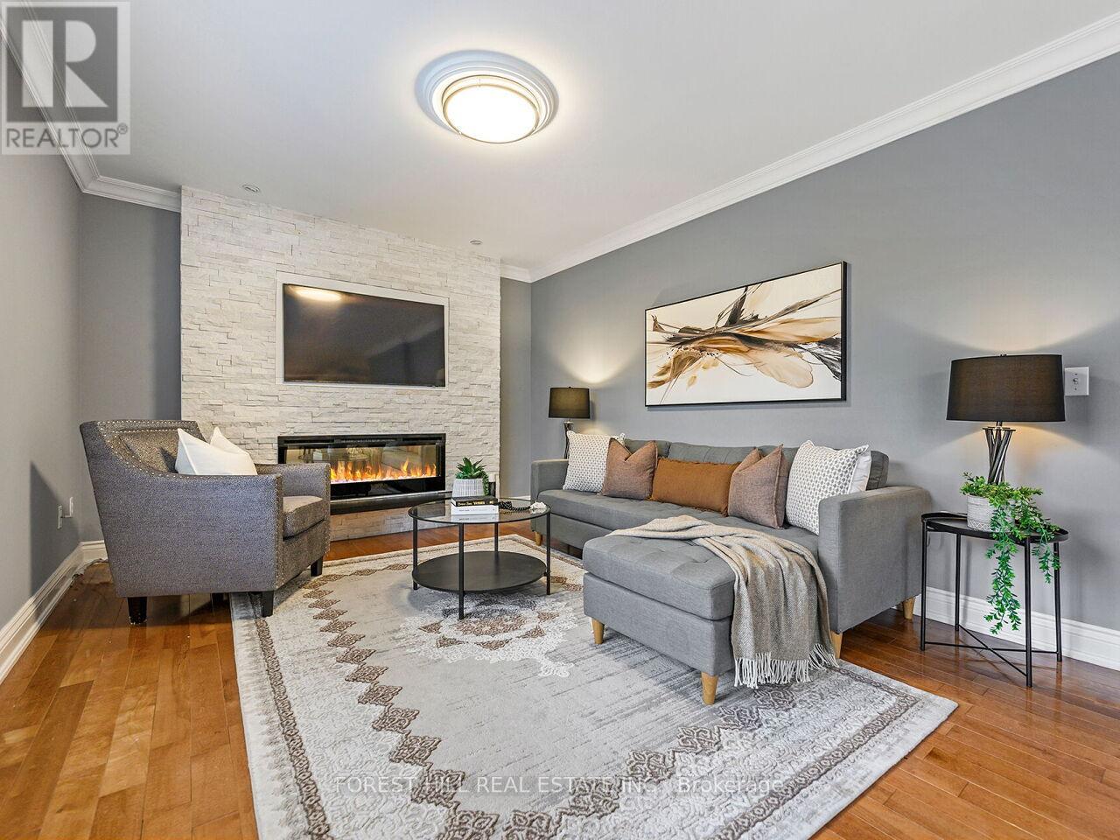
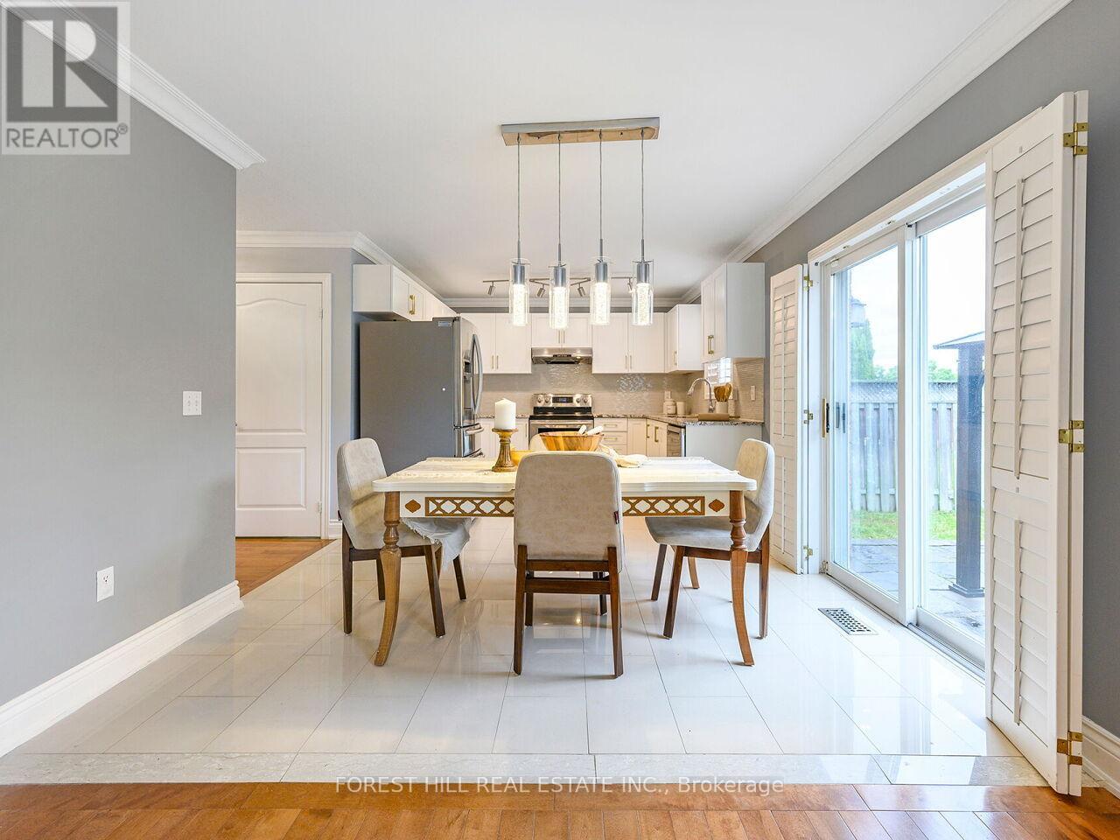
$1,369,000
1575 SAMUELSON CRESCENT
Mississauga, Ontario, Ontario, L5N8A2
MLS® Number: W12236866
Property description
Bright, Updated 3+1 Bed, 4 bath home in the beautiful family neighbourhood of Meadowvale Village. Right across the street from beautiful levi Creek trail. Open concept floor plan with hardwood throughout. Upgraded kitchen with Granite counter and modern shaker style doors. Walkout from breakfast area to professionally landscaped yard with flagstone patio and irrigation system. Spacious bedrooms with 4 pce ensuite, w/in closet in Primary and Semi-ensuite in 2nd br, crown moulding and California shutters. Professionally finished basement with new vinyl flooring, large rec room with bar, 3 pc bath. A ++ location, walking distance to parks, Schools, Trails, public transit and local amenities.
Building information
Type
*****
Amenities
*****
Appliances
*****
Basement Development
*****
Basement Type
*****
Construction Style Attachment
*****
Cooling Type
*****
Exterior Finish
*****
Fireplace Present
*****
Flooring Type
*****
Foundation Type
*****
Half Bath Total
*****
Heating Fuel
*****
Heating Type
*****
Size Interior
*****
Stories Total
*****
Utility Water
*****
Land information
Amenities
*****
Fence Type
*****
Landscape Features
*****
Sewer
*****
Size Depth
*****
Size Frontage
*****
Size Irregular
*****
Size Total
*****
Rooms
Main level
Family room
*****
Eating area
*****
Kitchen
*****
Dining room
*****
Living room
*****
Basement
Bedroom 4
*****
Recreational, Games room
*****
Second level
Bedroom 3
*****
Bedroom 2
*****
Primary Bedroom
*****
Main level
Family room
*****
Eating area
*****
Kitchen
*****
Dining room
*****
Living room
*****
Basement
Bedroom 4
*****
Recreational, Games room
*****
Second level
Bedroom 3
*****
Bedroom 2
*****
Primary Bedroom
*****
Main level
Family room
*****
Eating area
*****
Kitchen
*****
Dining room
*****
Living room
*****
Basement
Bedroom 4
*****
Recreational, Games room
*****
Second level
Bedroom 3
*****
Bedroom 2
*****
Primary Bedroom
*****
Main level
Family room
*****
Eating area
*****
Kitchen
*****
Dining room
*****
Living room
*****
Basement
Bedroom 4
*****
Recreational, Games room
*****
Second level
Bedroom 3
*****
Bedroom 2
*****
Primary Bedroom
*****
Courtesy of FOREST HILL REAL ESTATE INC.
Book a Showing for this property
Please note that filling out this form you'll be registered and your phone number without the +1 part will be used as a password.

