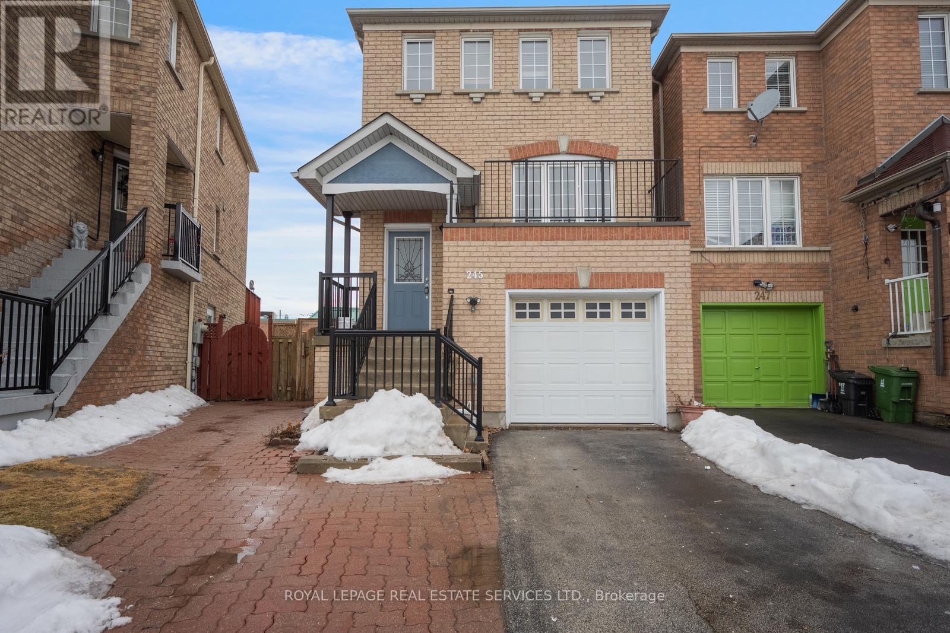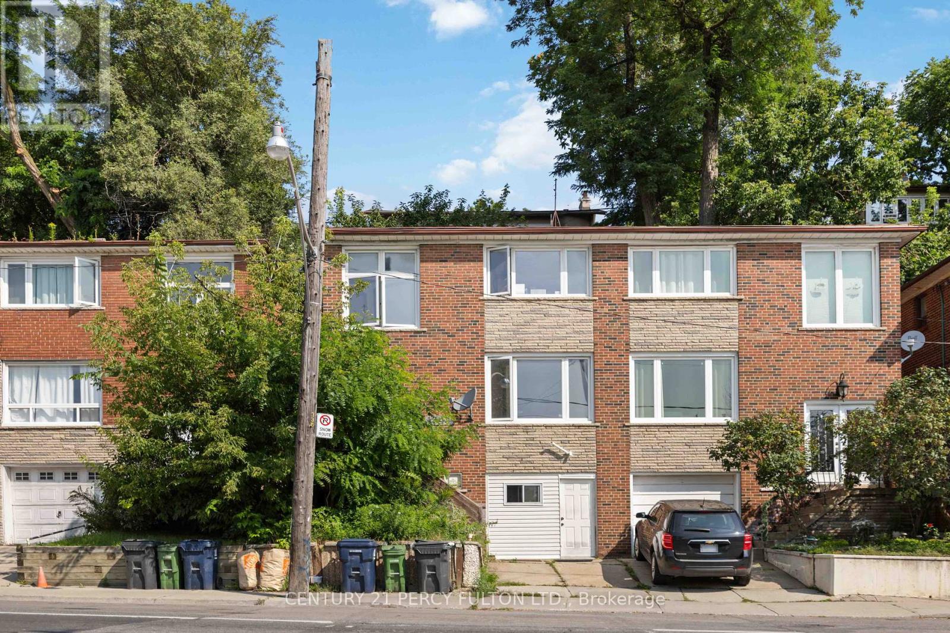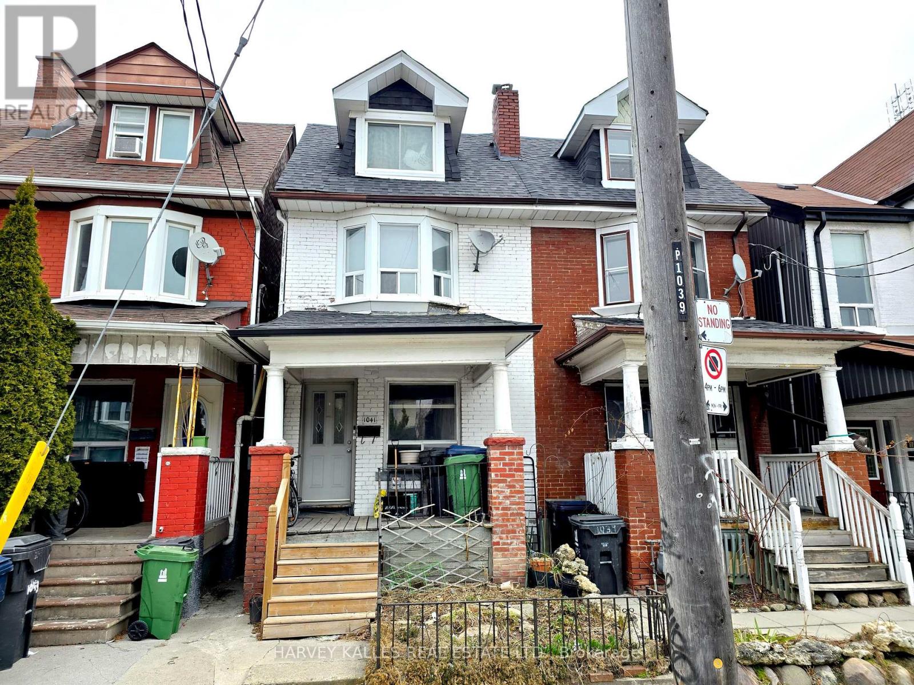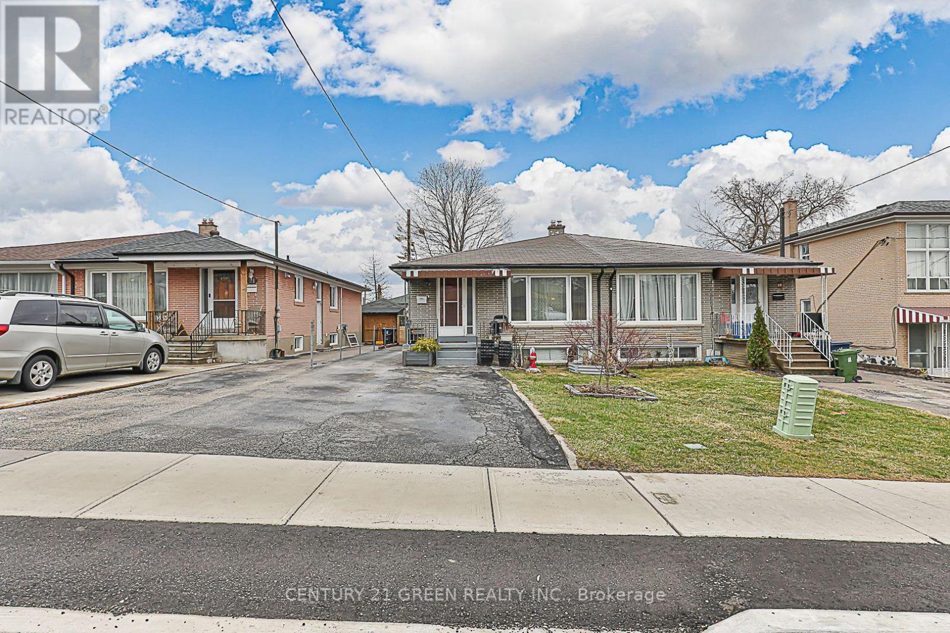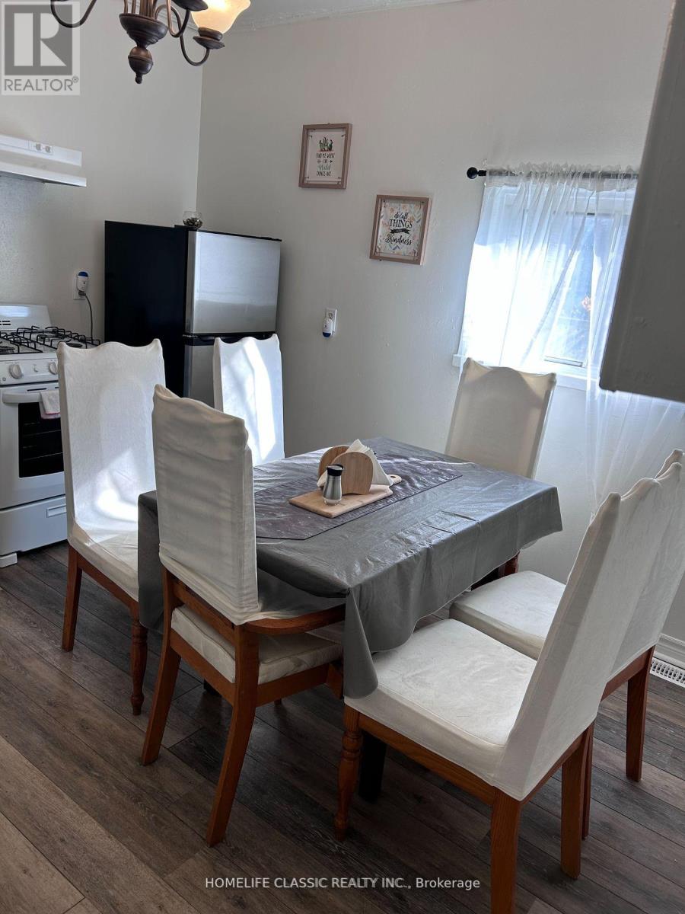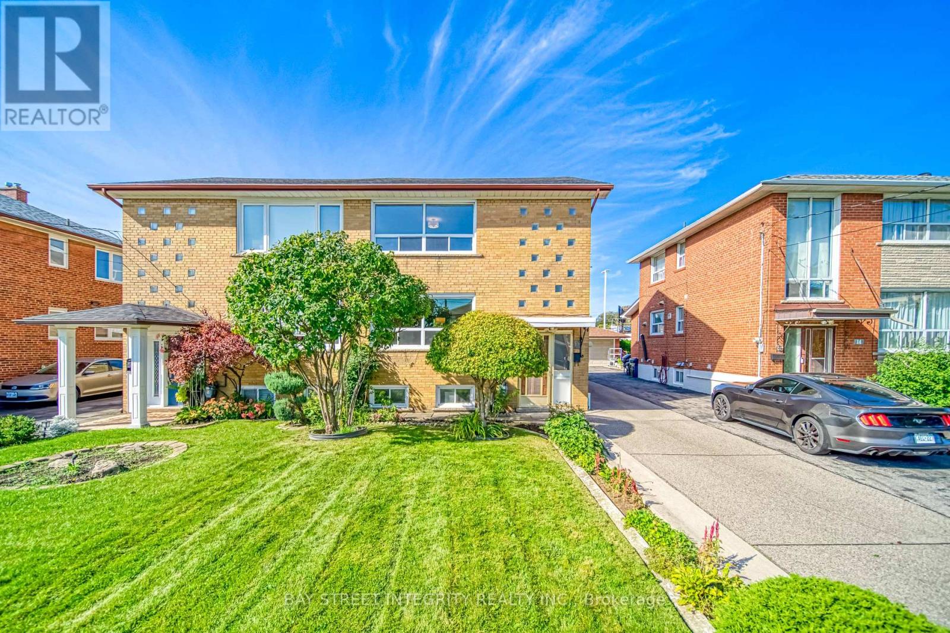Free account required
Unlock the full potential of your property search with a free account! Here's what you'll gain immediate access to:
- Exclusive Access to Every Listing
- Personalized Search Experience
- Favorite Properties at Your Fingertips
- Stay Ahead with Email Alerts
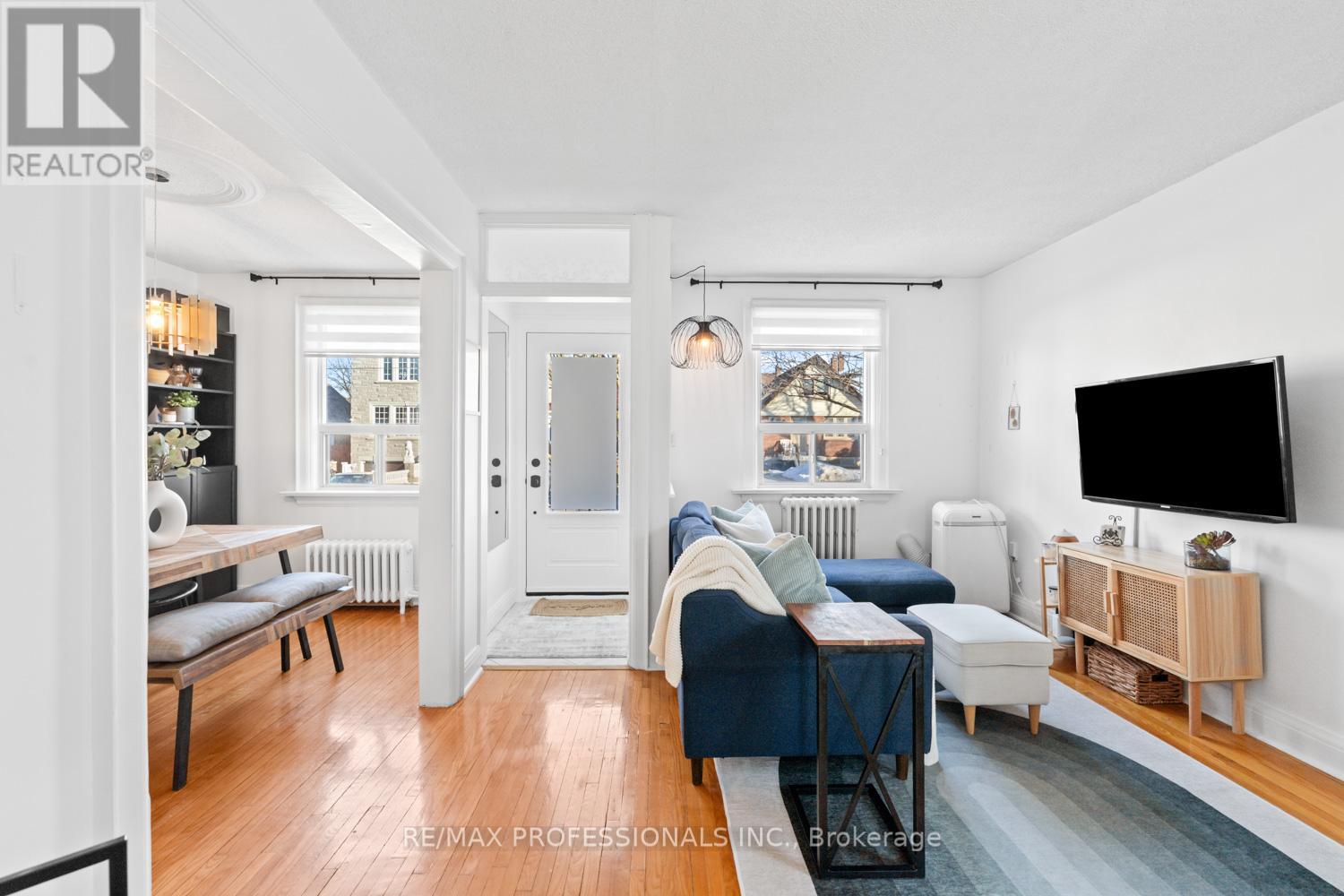




$950,000
53 BEECHBOROUGH AVENUE
Toronto, Ontario, Ontario, M6M1Z4
MLS® Number: W12178291
Property description
Welcome to 53 Beechborough Ave a charming detached home perfect for first-time buyers and those looking to right-size into a more comfortable, manageable space. Located in the welcoming Beechborough-Greenbrook neighbourhood, this 4-bedroom, 2-bathroom home offers the ideal balance of functionality and flexibility for growing families or those seeking to simplify without compromise. Enjoy the convenience of a private driveway with ample parking and a finished basement with a wet-bar and walk-out, offering extra living space for guests, a home office, or even rental potential with a few tweaks. The south-facing backyard provides all-day sunlight, ideal for outdoor relaxation or your next garden project. Situated in a family-friendly community, you'll love being close to parks, schools, shopping, and transit, with easy access to the upcoming Eglinton Crosstown LRT. Whether you're upsizing from a condo or downsizing from a larger home, 53 Beechborough Ave is the perfect fit. Dont miss your opportunity to settle into a home that truly grows with you.
Building information
Type
*****
Age
*****
Appliances
*****
Basement Development
*****
Basement Type
*****
Construction Style Attachment
*****
Cooling Type
*****
Exterior Finish
*****
Flooring Type
*****
Foundation Type
*****
Heating Fuel
*****
Heating Type
*****
Size Interior
*****
Stories Total
*****
Utility Water
*****
Land information
Amenities
*****
Sewer
*****
Size Depth
*****
Size Frontage
*****
Size Irregular
*****
Size Total
*****
Rooms
Main level
Mud room
*****
Bathroom
*****
Kitchen
*****
Bedroom
*****
Family room
*****
Dining room
*****
Living room
*****
Foyer
*****
Lower level
Foyer
*****
Utility room
*****
Bathroom
*****
Bedroom
*****
Recreational, Games room
*****
Second level
Bedroom
*****
Primary Bedroom
*****
Bedroom
*****
Main level
Mud room
*****
Bathroom
*****
Kitchen
*****
Bedroom
*****
Family room
*****
Dining room
*****
Living room
*****
Foyer
*****
Lower level
Foyer
*****
Utility room
*****
Bathroom
*****
Bedroom
*****
Recreational, Games room
*****
Second level
Bedroom
*****
Primary Bedroom
*****
Bedroom
*****
Main level
Mud room
*****
Bathroom
*****
Kitchen
*****
Bedroom
*****
Family room
*****
Dining room
*****
Living room
*****
Foyer
*****
Lower level
Foyer
*****
Utility room
*****
Bathroom
*****
Bedroom
*****
Recreational, Games room
*****
Second level
Bedroom
*****
Primary Bedroom
*****
Bedroom
*****
Main level
Mud room
*****
Bathroom
*****
Courtesy of RE/MAX PROFESSIONALS INC.
Book a Showing for this property
Please note that filling out this form you'll be registered and your phone number without the +1 part will be used as a password.
