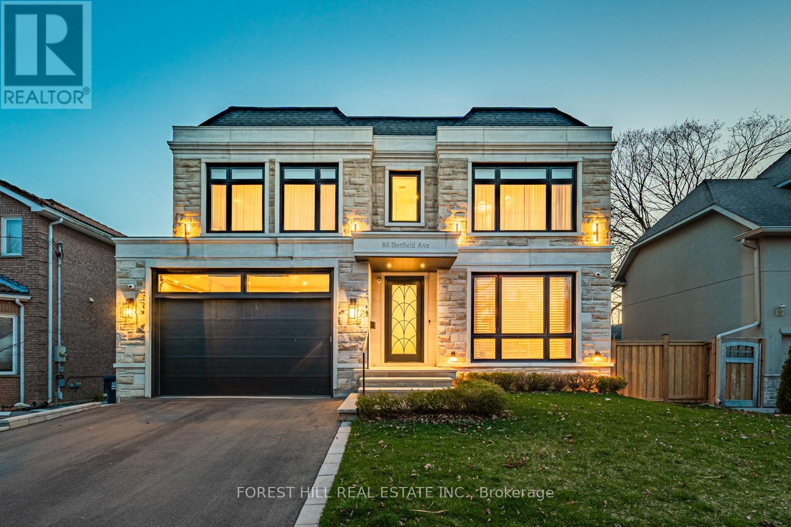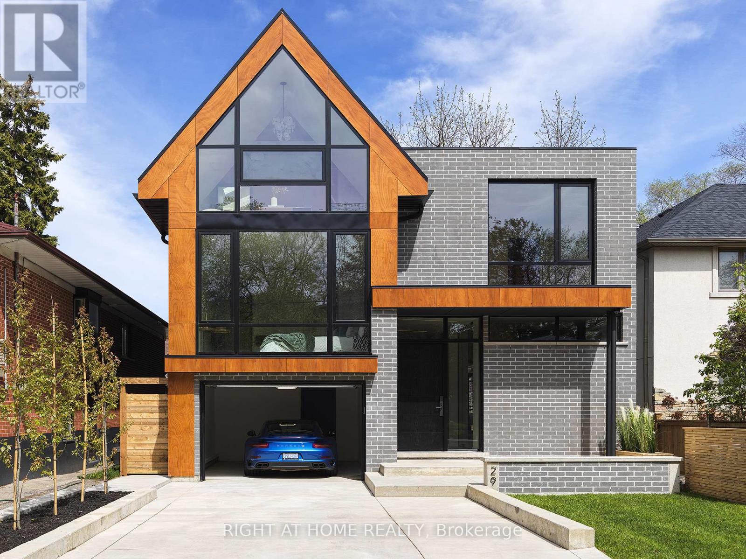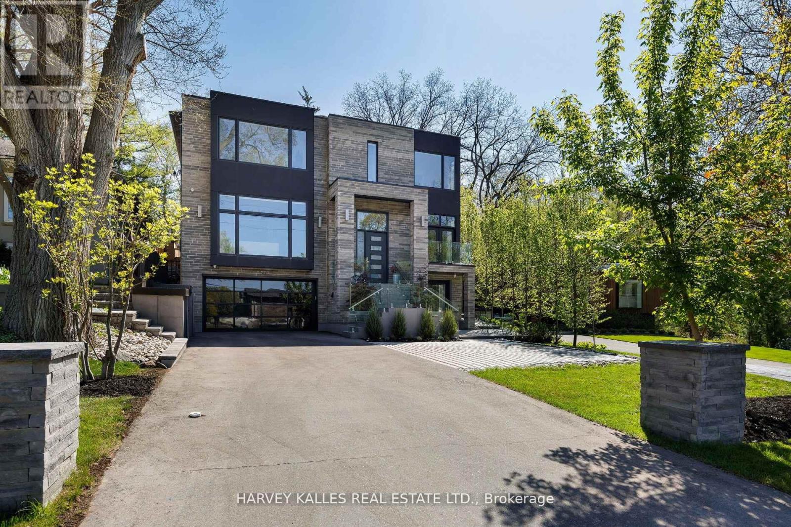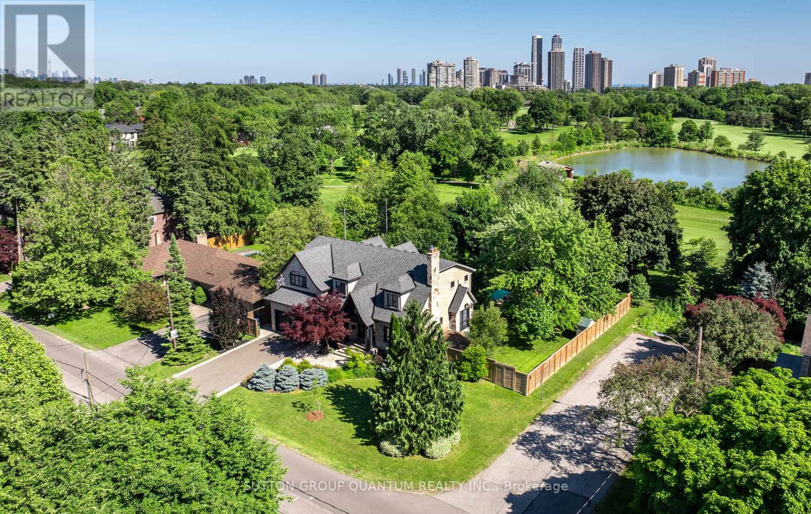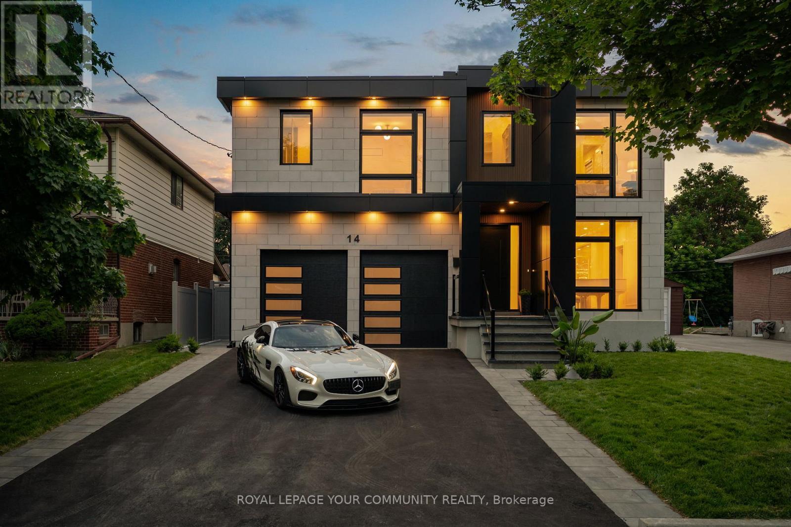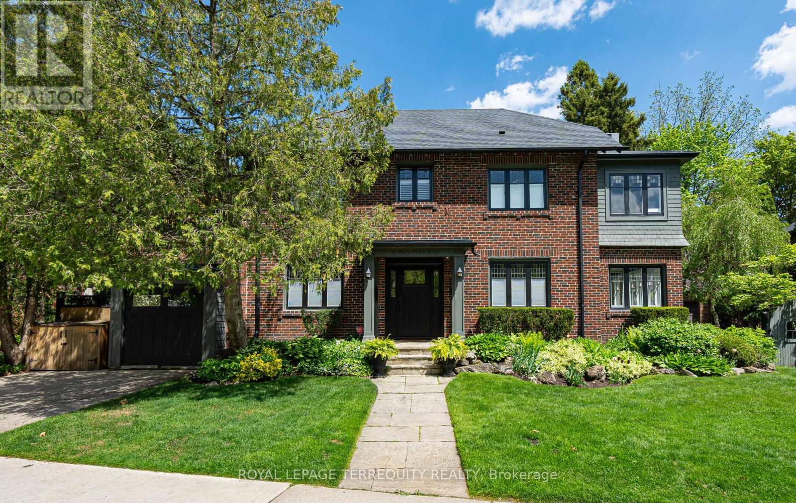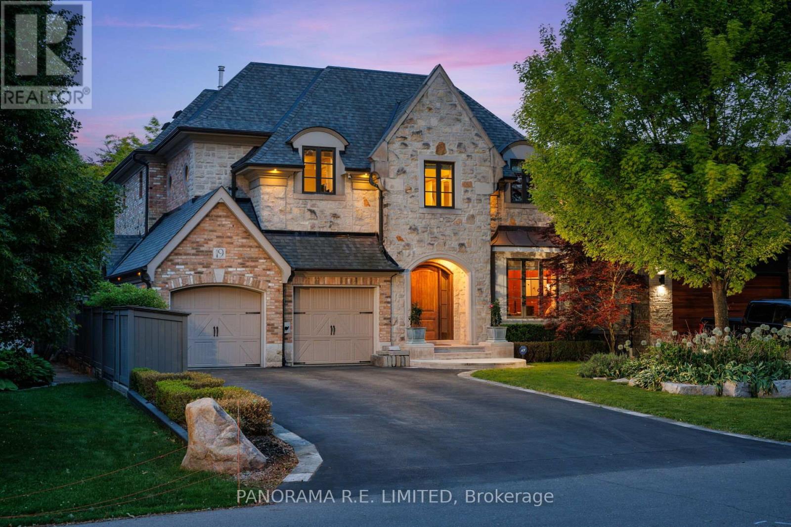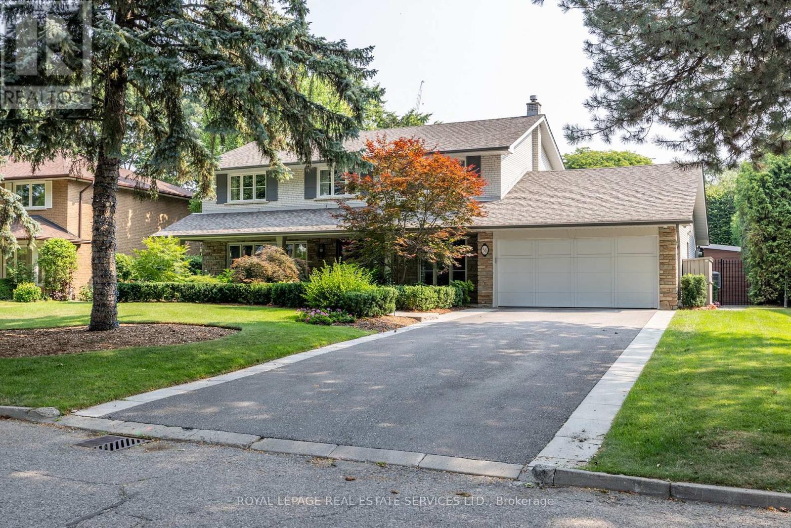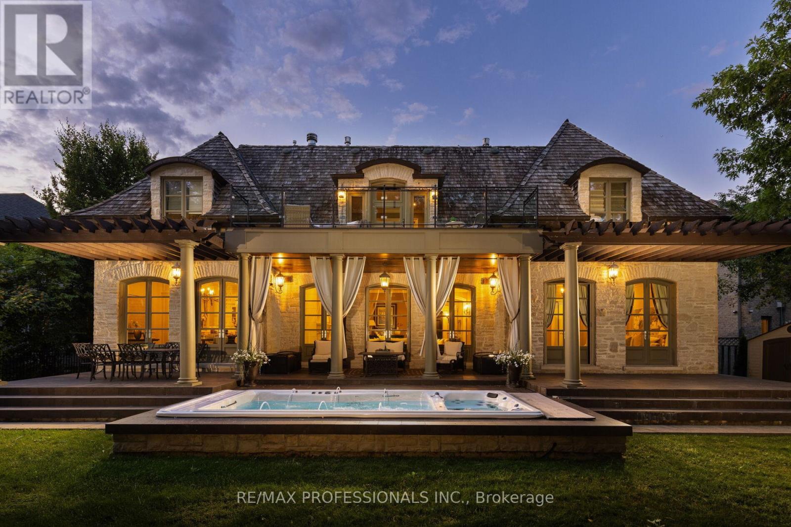Free account required
Unlock the full potential of your property search with a free account! Here's what you'll gain immediate access to:
- Exclusive Access to Every Listing
- Personalized Search Experience
- Favorite Properties at Your Fingertips
- Stay Ahead with Email Alerts
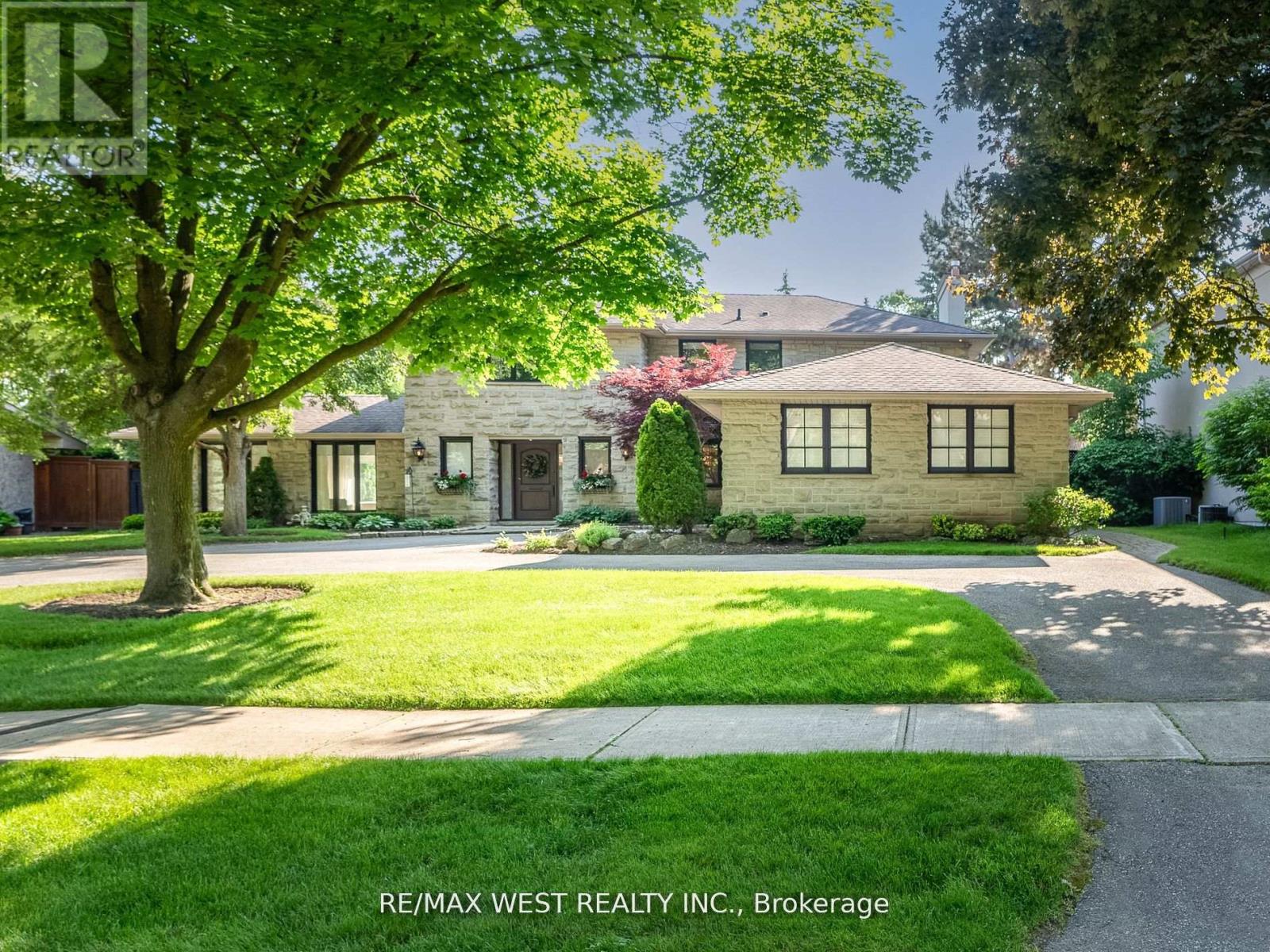




$3,849,900
57 EDENVALE CRESCENT
Toronto, Ontario, Ontario, M9A4A5
MLS® Number: W12183078
Property description
Luxury Living in Prestigious Edenbridge-Humber Valley. Welcome to this exquisite detached residence nestled on an oversized lot in one of Toronto's most prestigious enclaves. Offering 3,300 sq. ft. of elegant living space (plus a fully finished basement), this traditional luxury home blends timeless sophistication with modern comfort -- ideal for both everyday living and upscale entertaining. Step inside to find 4 spacious bedrooms plus a nanny's quarters, 5 well appointed bathrooms, and a seamless layout designed with both form and function in mind. The grand principal rooms are rich in character, featuring classic architectural details and warm, welcoming finishes throughout. The kitchen and family room open to a truly spectacular backyard oasis -- complete with an oversized concrete pool with waterfall feature, custom stone patio and your own private putting green. Whether hosting summer soirées or enjoying tranquil evenings under the stars, this outdoor space is second to none.A rare oversized double car garage, landscaped grounds, and a location that backs directly onto a prestigious St. George's Golf Course further elevate this exceptional offering. Don't miss your chance to call this Edenbridge-Humber Valley gem your forever home -- a perfect blend of luxury, comfort, and timeless appeal. Note: Seller is a Registered Real Estate Broker. See Disclosure.
Building information
Type
*****
Age
*****
Amenities
*****
Appliances
*****
Basement Development
*****
Basement Type
*****
Construction Style Attachment
*****
Cooling Type
*****
Exterior Finish
*****
Fireplace Present
*****
Fire Protection
*****
Flooring Type
*****
Foundation Type
*****
Half Bath Total
*****
Heating Fuel
*****
Heating Type
*****
Size Interior
*****
Stories Total
*****
Utility Water
*****
Land information
Amenities
*****
Fence Type
*****
Landscape Features
*****
Sewer
*****
Size Depth
*****
Size Frontage
*****
Size Irregular
*****
Size Total
*****
Surface Water
*****
Rooms
Main level
Mud room
*****
Laundry room
*****
Office
*****
Family room
*****
Kitchen
*****
Dining room
*****
Living room
*****
Basement
Other
*****
Other
*****
Other
*****
Bedroom
*****
Recreational, Games room
*****
Second level
Bedroom 3
*****
Bedroom 2
*****
Primary Bedroom
*****
Bedroom 4
*****
Main level
Mud room
*****
Laundry room
*****
Office
*****
Family room
*****
Kitchen
*****
Dining room
*****
Living room
*****
Basement
Other
*****
Other
*****
Other
*****
Bedroom
*****
Recreational, Games room
*****
Second level
Bedroom 3
*****
Bedroom 2
*****
Primary Bedroom
*****
Bedroom 4
*****
Main level
Mud room
*****
Laundry room
*****
Office
*****
Family room
*****
Kitchen
*****
Dining room
*****
Living room
*****
Basement
Other
*****
Other
*****
Other
*****
Bedroom
*****
Recreational, Games room
*****
Second level
Bedroom 3
*****
Bedroom 2
*****
Primary Bedroom
*****
Bedroom 4
*****
Courtesy of RE/MAX WEST REALTY INC.
Book a Showing for this property
Please note that filling out this form you'll be registered and your phone number without the +1 part will be used as a password.
