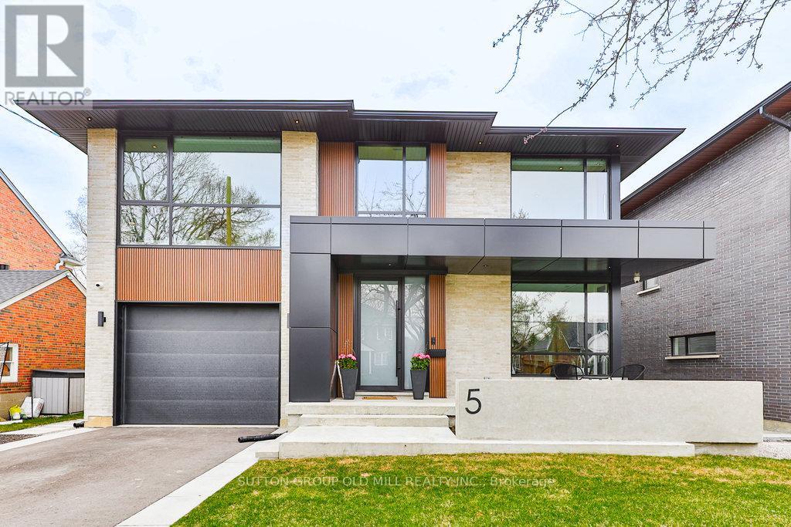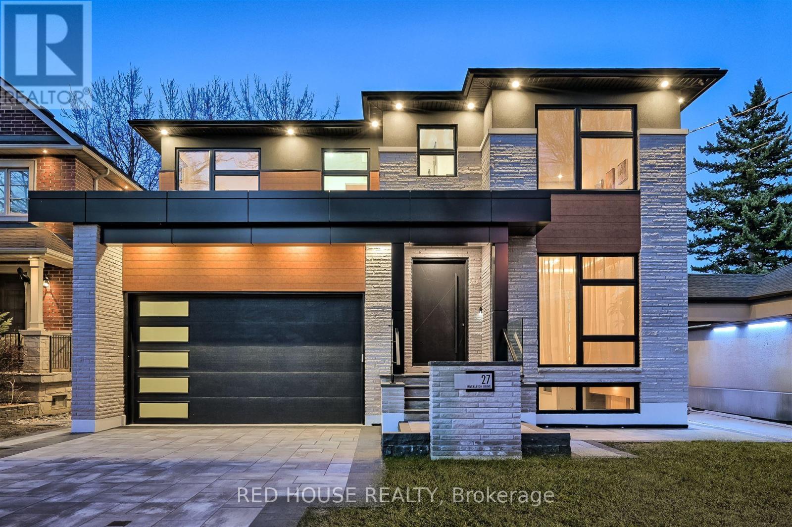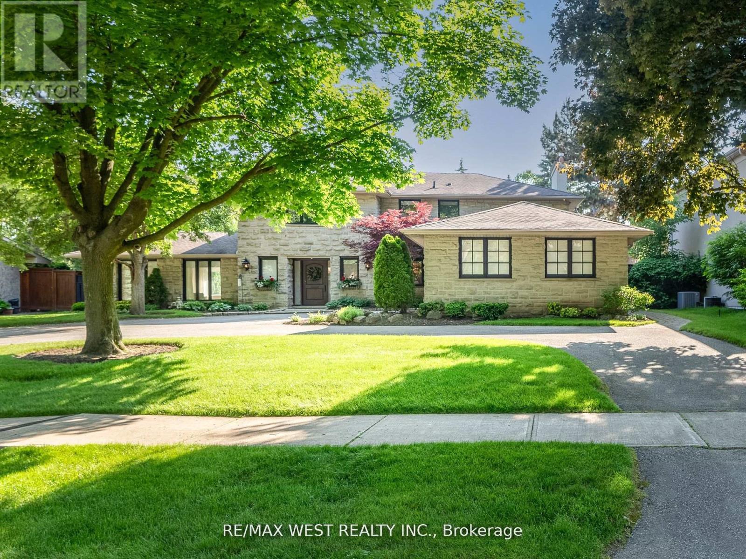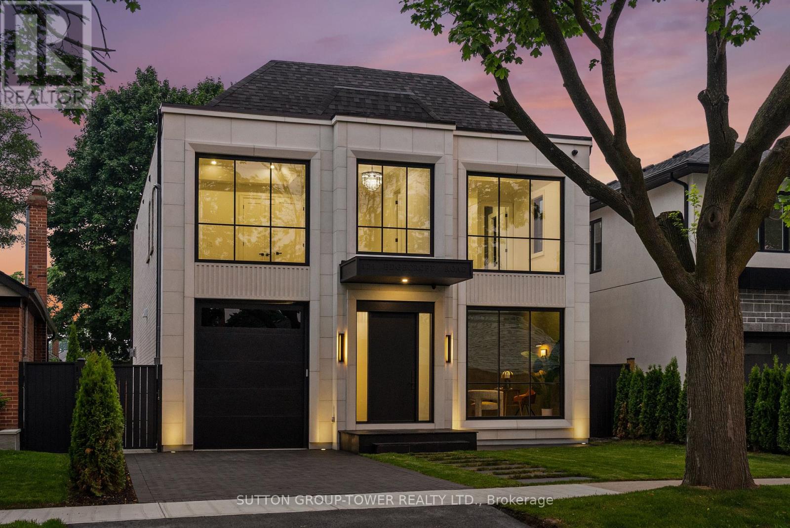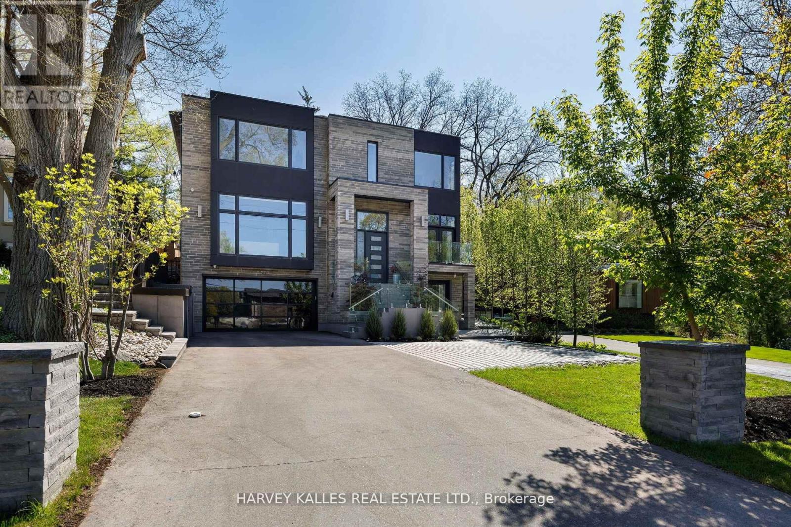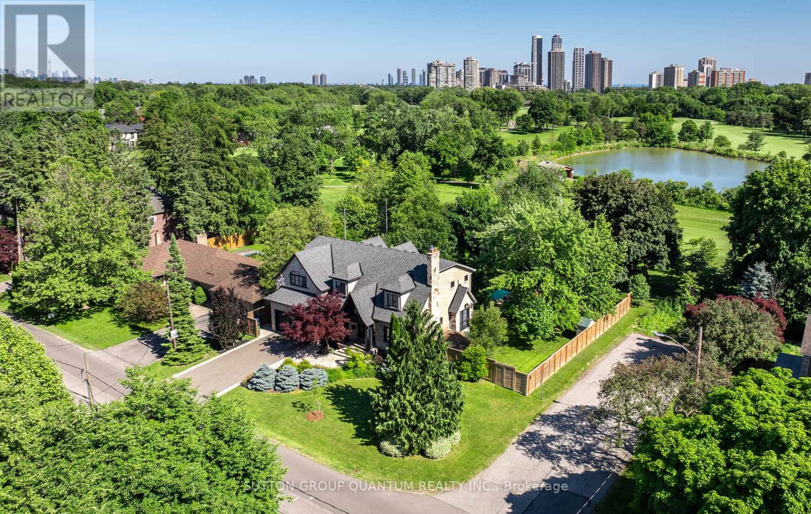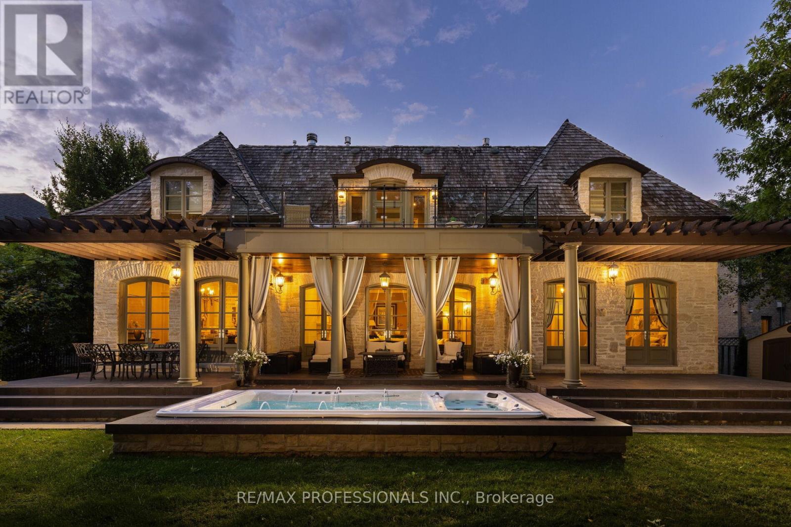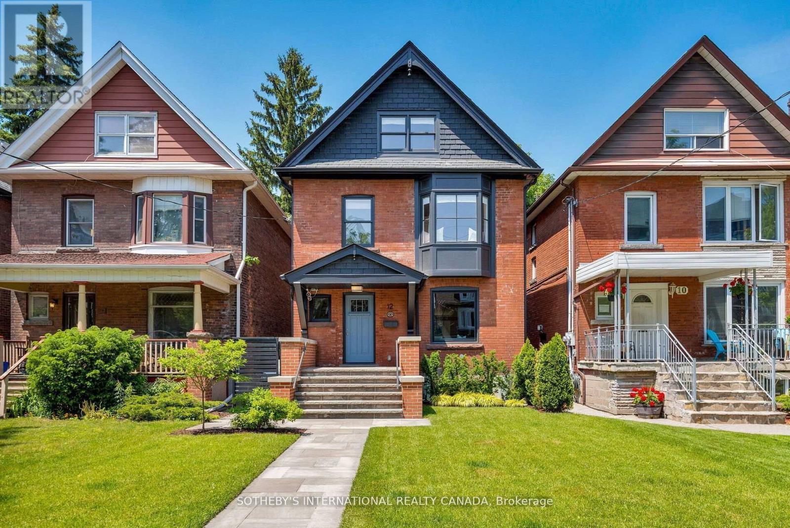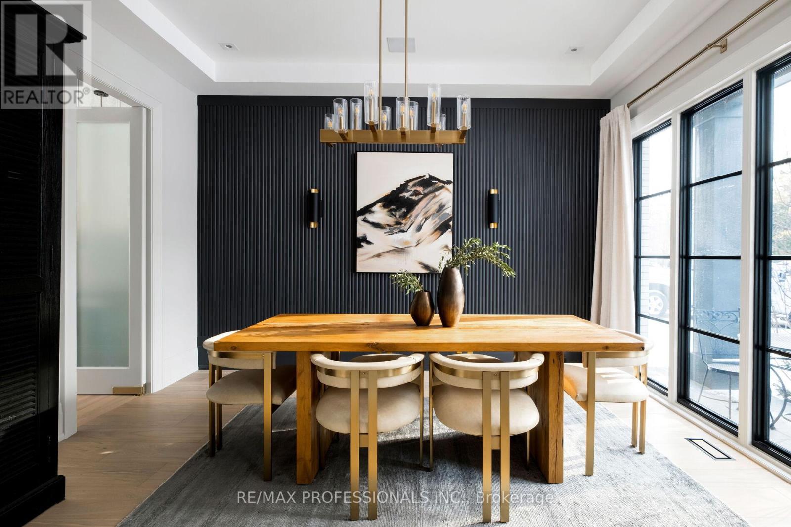Free account required
Unlock the full potential of your property search with a free account! Here's what you'll gain immediate access to:
- Exclusive Access to Every Listing
- Personalized Search Experience
- Favorite Properties at Your Fingertips
- Stay Ahead with Email Alerts
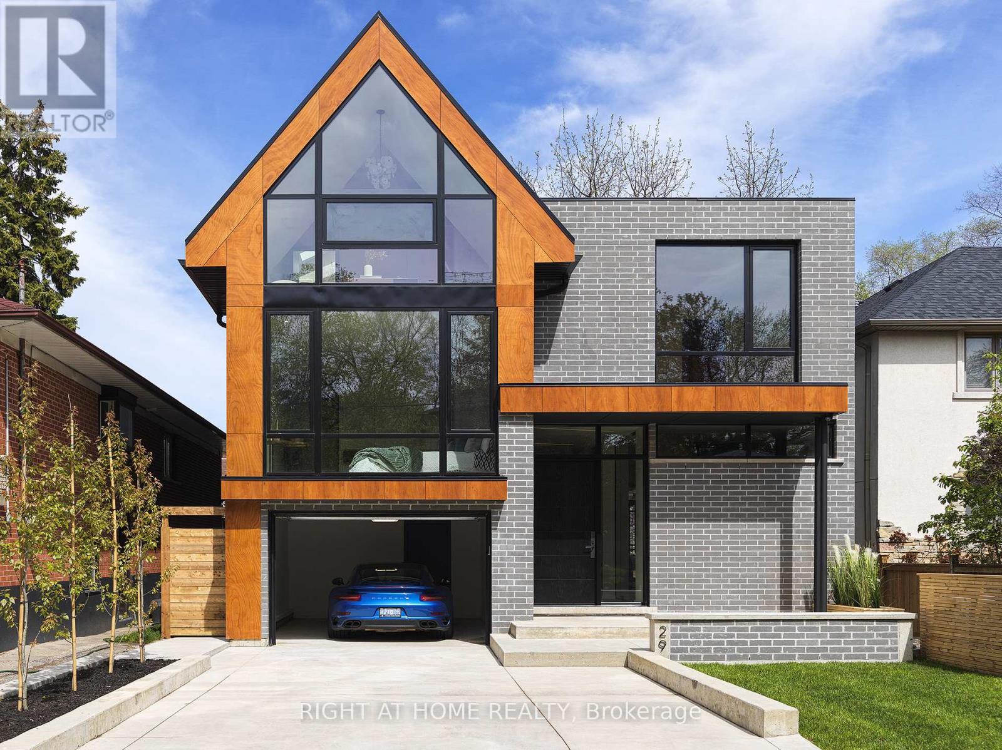
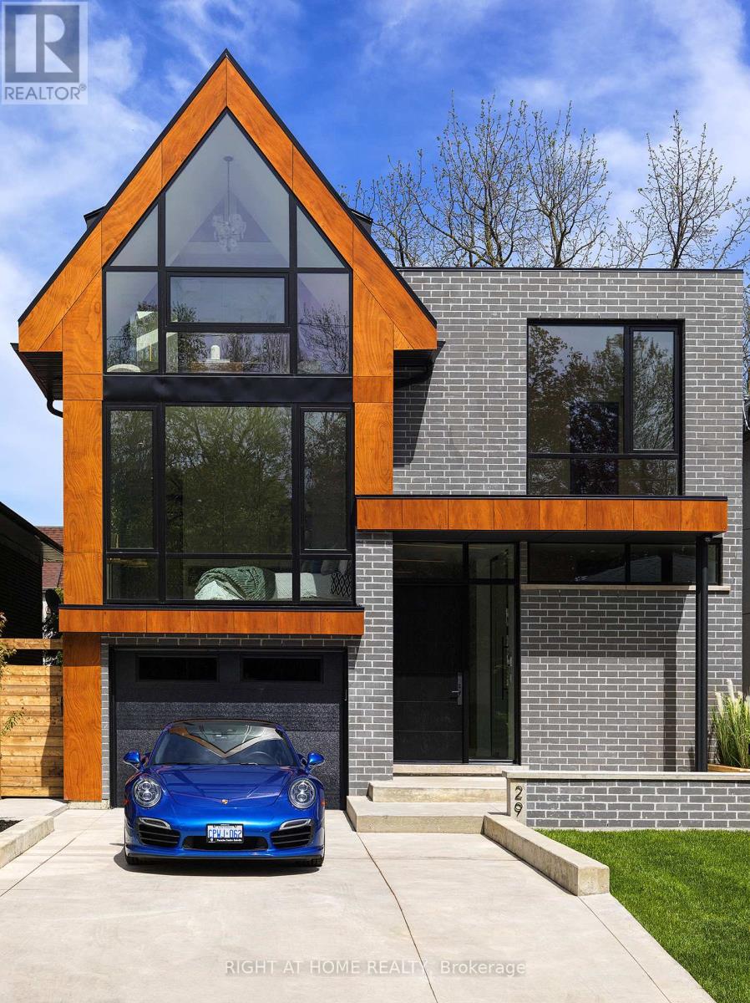
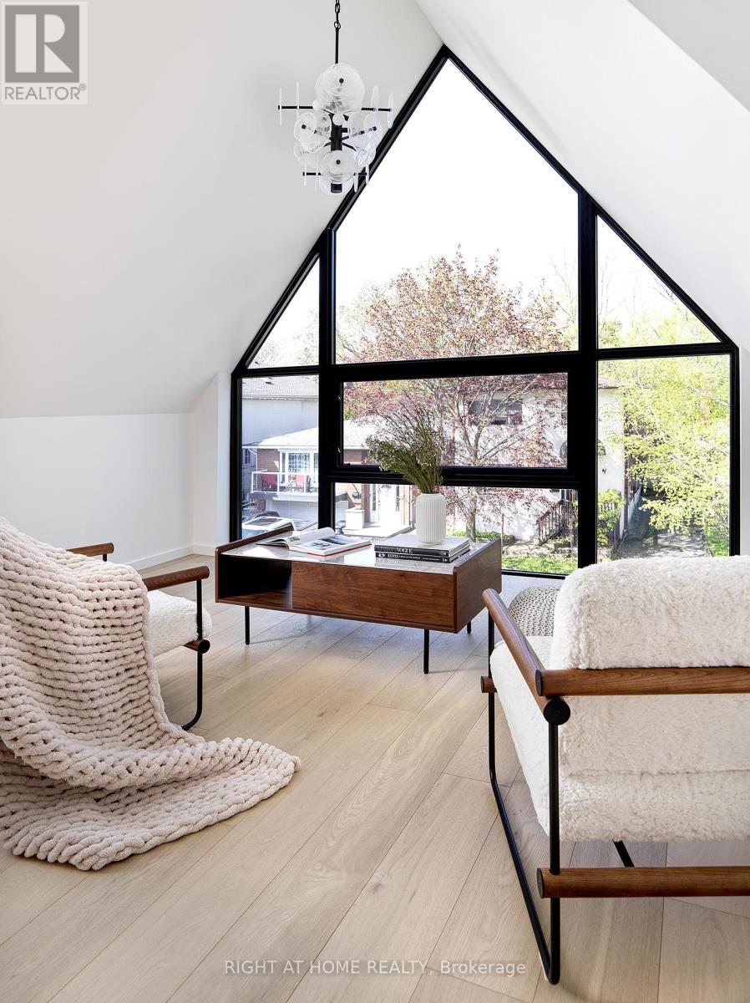
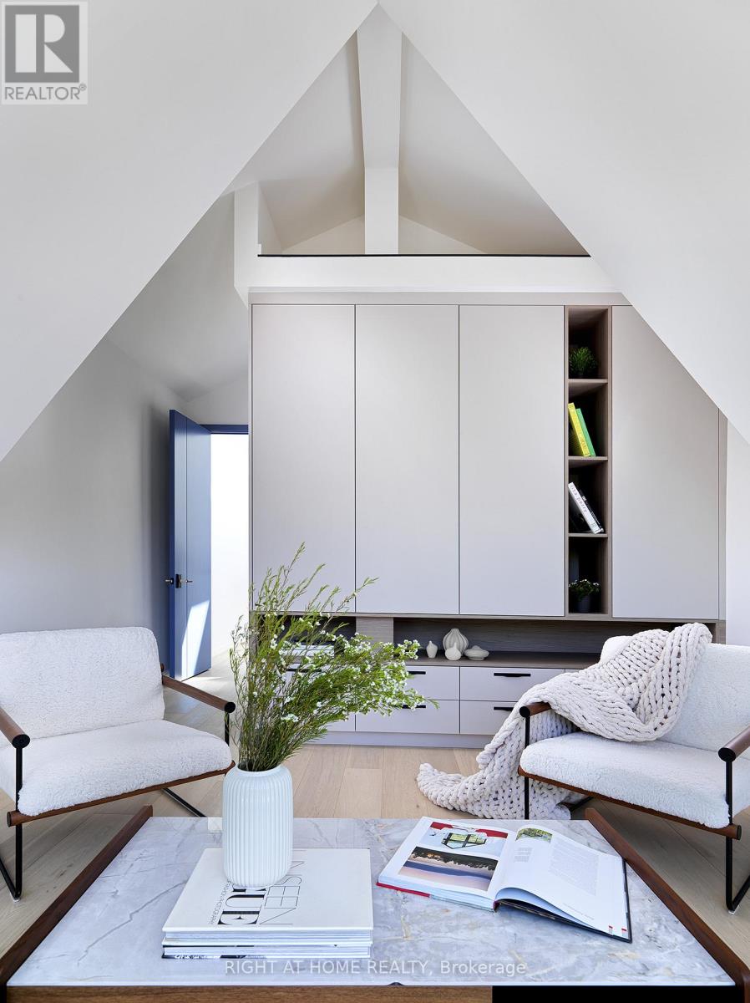
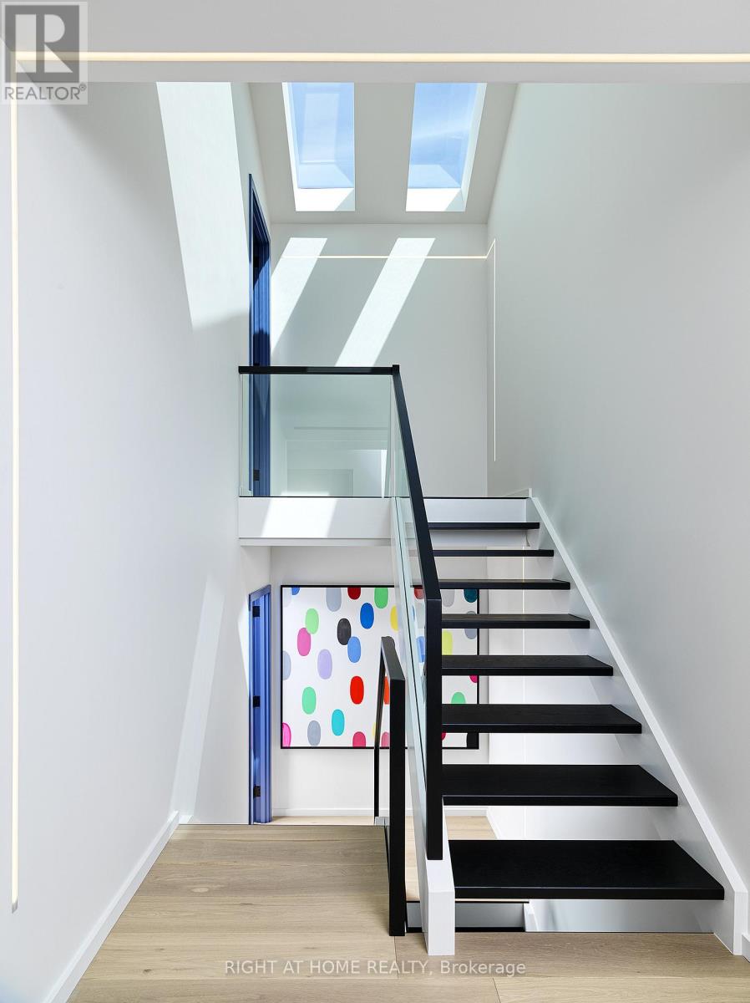
$3,850,000
29 WALFORD ROAD
Toronto, Ontario, Ontario, M8X2P2
MLS® Number: W12210967
Property description
Stunning Contemporary Home in The Kingsway 29 Walford Rd, TorontoThis newly built, architecturally refined residence offers approx. 4,000 sq ft of luxurious living space on one of The Kingsways most desirable streets. Designed with exceptional attention to detail, this 4+1 bedroom, 6 bathroom home features top-tier finishes, modern automation, and sophisticated design throughout.The main level boasts a chefs kitchen with custom cabinetry, leathered stone countertops, and commercial-grade Bespoke Noir appliances, flowing seamlessly into an open-concept living and dining space. Elevator access to all floors, 7.5" European white oak hardwood flooring, and designer lighting add to the homes modern elegance.The primary suite includes dual walk-in closets, a 5-piece spa-inspired ensuite with heated porcelain floors, freestanding tub, and LED-lit mirrors. All bedrooms feature ensuite baths and custom built-ins. The lower level offers a full home gym with rubber floors, home theatre area, and a walk-out to the landscaped yard.Additional features include Control4 smart home automation, in-ceiling speakers, rough-in snow melt system, EV-ready garage, and a private backyard with cedar fencingideal for entertaining.Situated in a prestigious neighbourhood near top schools, Bloor St shops, restaurants, and TTC access.
Building information
Type
*****
Age
*****
Amenities
*****
Appliances
*****
Basement Development
*****
Basement Features
*****
Basement Type
*****
Construction Status
*****
Construction Style Attachment
*****
Cooling Type
*****
Exterior Finish
*****
Fireplace Present
*****
FireplaceTotal
*****
Fire Protection
*****
Flooring Type
*****
Foundation Type
*****
Half Bath Total
*****
Heating Fuel
*****
Heating Type
*****
Size Interior
*****
Stories Total
*****
Utility Water
*****
Land information
Amenities
*****
Fence Type
*****
Landscape Features
*****
Sewer
*****
Size Depth
*****
Size Frontage
*****
Size Irregular
*****
Size Total
*****
Rooms
Main level
Kitchen
*****
Living room
*****
Dining room
*****
Office
*****
Lower level
Recreational, Games room
*****
Exercise room
*****
Third level
Bedroom
*****
Second level
Primary Bedroom
*****
Bedroom
*****
Bedroom
*****
Courtesy of RIGHT AT HOME REALTY
Book a Showing for this property
Please note that filling out this form you'll be registered and your phone number without the +1 part will be used as a password.
