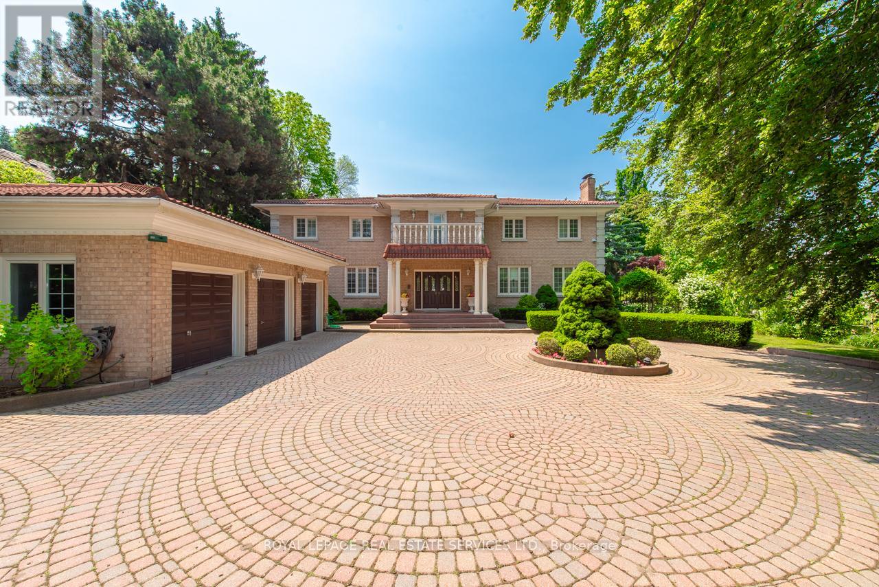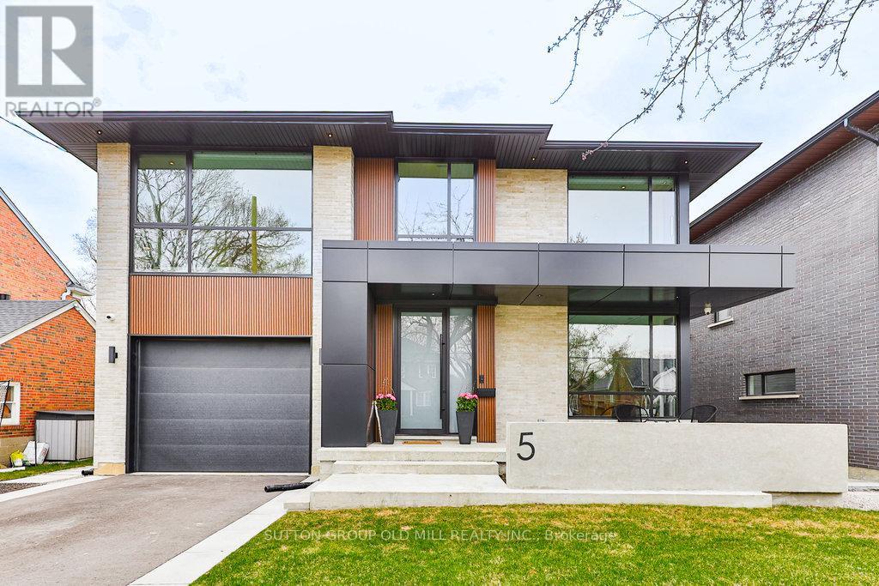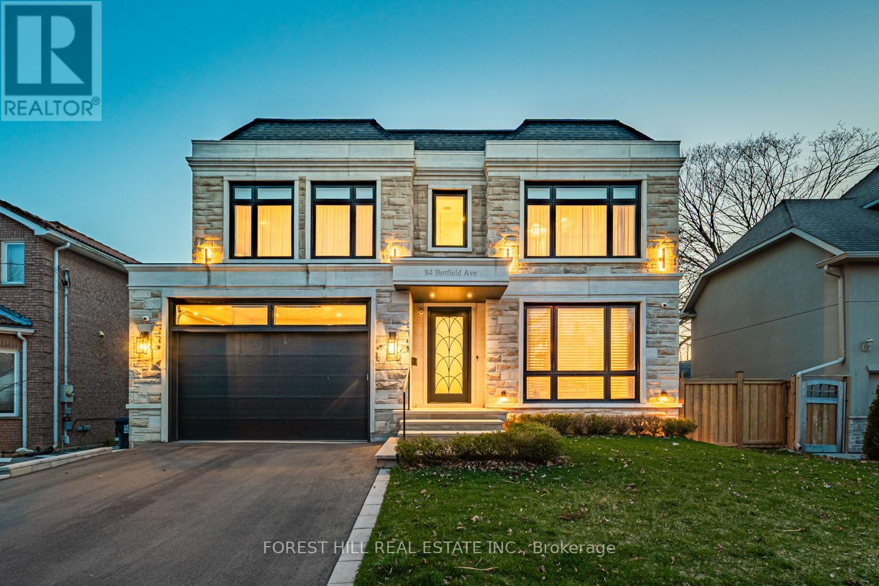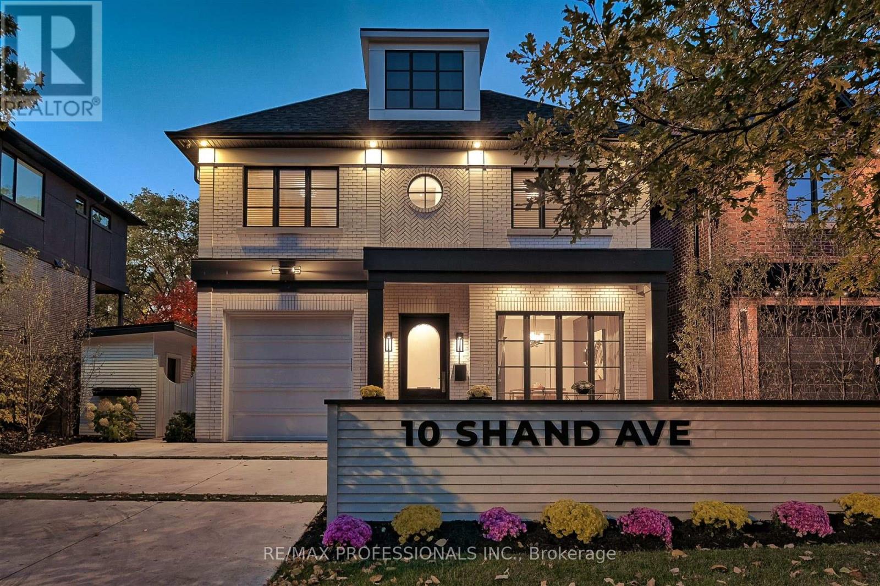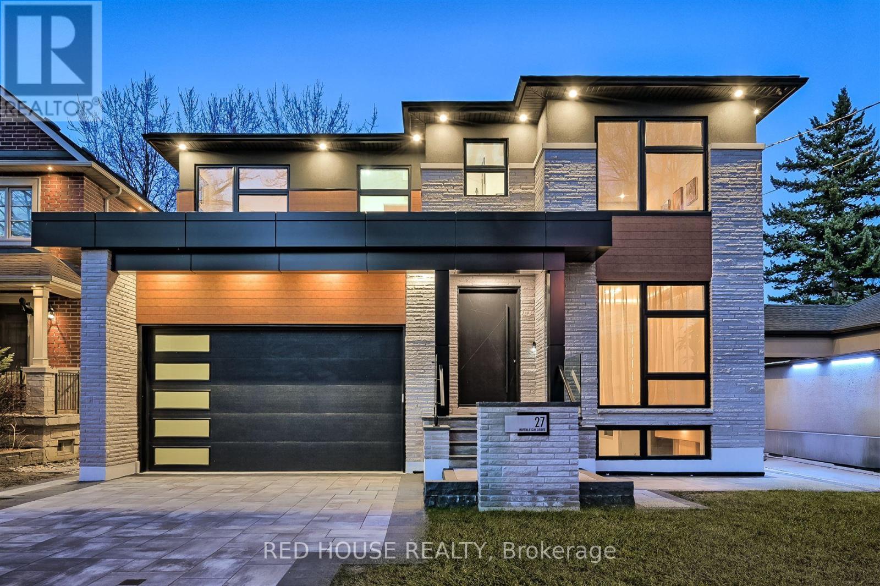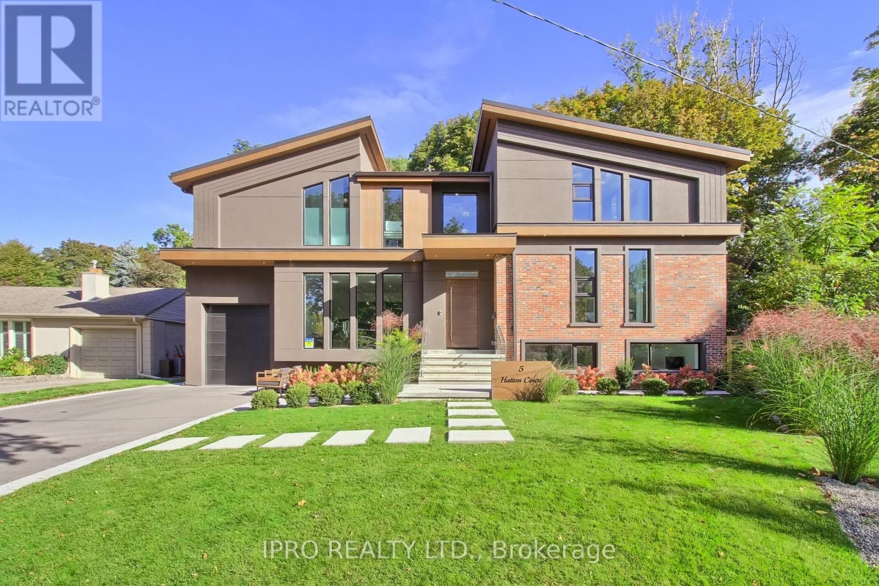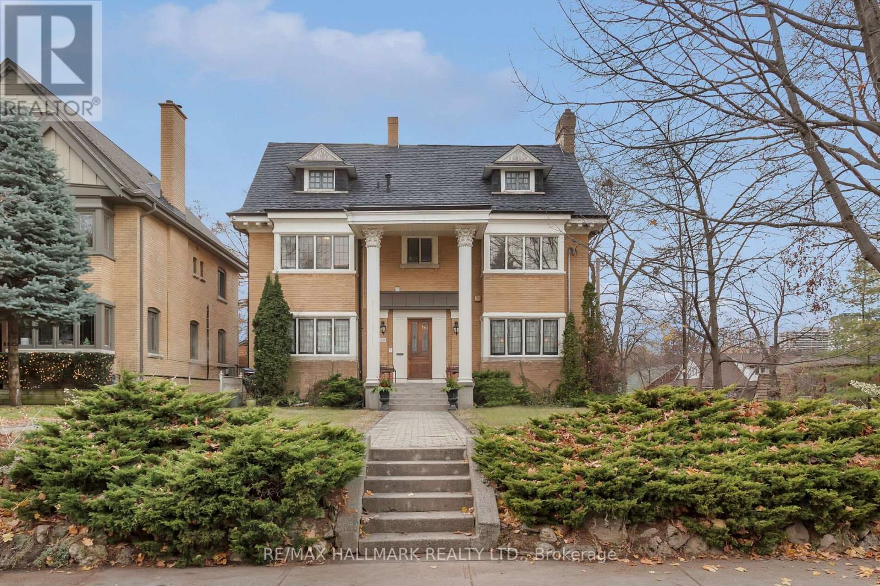Free account required
Unlock the full potential of your property search with a free account! Here's what you'll gain immediate access to:
- Exclusive Access to Every Listing
- Personalized Search Experience
- Favorite Properties at Your Fingertips
- Stay Ahead with Email Alerts





$3,750,000
466 PRINCE EDWARD DRIVE N
Toronto, Ontario, Ontario, M8X2M3
MLS® Number: W12186130
Property description
Elegant new build in The Kingsway, one of Etobicoke's finest and highly sought-after neighbourhoods known for it's vibrant family-oriented community, top schools and walkable neighbourhood charm. Thoughtfully designed, this residence blends modern luxury with everyday comfort. It features a seamless layout, high end finishes, large windows and skylights that bathe the space in natural light, exquisite white oak floors, solid core doors. Main Floor features a striking open-riser glass staircase that connects all levels, inviting Living Room, formal Dining Room, a sunlit Family Room, and a gourmet open concept Kitchen with large waterfall Island/Breakfast Bar, Premium-grade Thermador appliances, custom cabinetry and walkout to a covered porch, patio and private backyard, perfect for everyday living and entertaining. Powder Room, guest closet and convenient side entry complete this level. Upstairs offers a luxurious Primary Suite with a spa inspired Ensuite and walk-in closet, three additional Bedrooms with ample closet space, two Bathrooms, a skylit hallway, linen storage and convenient Laundry Room. The finished Lower Level includes fifth Bedroom, Bathroom, ample storage, and a large Recreation space, that can be customized as a home theatre, games room, gym or additional lounge. Outside, enjoy a quiet and private setting featuring a deep, sun-filled backyard with mature trees. Ideally located just steps from top-rated Lambton Kingsway School, parks, scenic Humber River trail, picturesque Old Mill Inn, a wide array of shops, cafes, dining, and transit including the subway. Minutes to premier golf courses, with easy access to downtown Toronto and airports.
Building information
Type
*****
Age
*****
Amenities
*****
Appliances
*****
Basement Development
*****
Basement Features
*****
Basement Type
*****
Construction Style Attachment
*****
Cooling Type
*****
Exterior Finish
*****
Fireplace Present
*****
Fire Protection
*****
Flooring Type
*****
Foundation Type
*****
Half Bath Total
*****
Heating Fuel
*****
Heating Type
*****
Size Interior
*****
Stories Total
*****
Utility Water
*****
Land information
Amenities
*****
Landscape Features
*****
Sewer
*****
Size Depth
*****
Size Frontage
*****
Size Irregular
*****
Size Total
*****
Rooms
Main level
Family room
*****
Kitchen
*****
Dining room
*****
Living room
*****
Foyer
*****
Lower level
Recreational, Games room
*****
Bedroom 5
*****
Second level
Laundry room
*****
Bedroom 4
*****
Bedroom 3
*****
Bedroom 2
*****
Primary Bedroom
*****
Main level
Family room
*****
Kitchen
*****
Dining room
*****
Living room
*****
Foyer
*****
Lower level
Recreational, Games room
*****
Bedroom 5
*****
Second level
Laundry room
*****
Bedroom 4
*****
Bedroom 3
*****
Bedroom 2
*****
Primary Bedroom
*****
Main level
Family room
*****
Kitchen
*****
Dining room
*****
Living room
*****
Foyer
*****
Lower level
Recreational, Games room
*****
Bedroom 5
*****
Second level
Laundry room
*****
Bedroom 4
*****
Bedroom 3
*****
Bedroom 2
*****
Primary Bedroom
*****
Courtesy of RE/MAX PROFESSIONALS INC.
Book a Showing for this property
Please note that filling out this form you'll be registered and your phone number without the +1 part will be used as a password.
