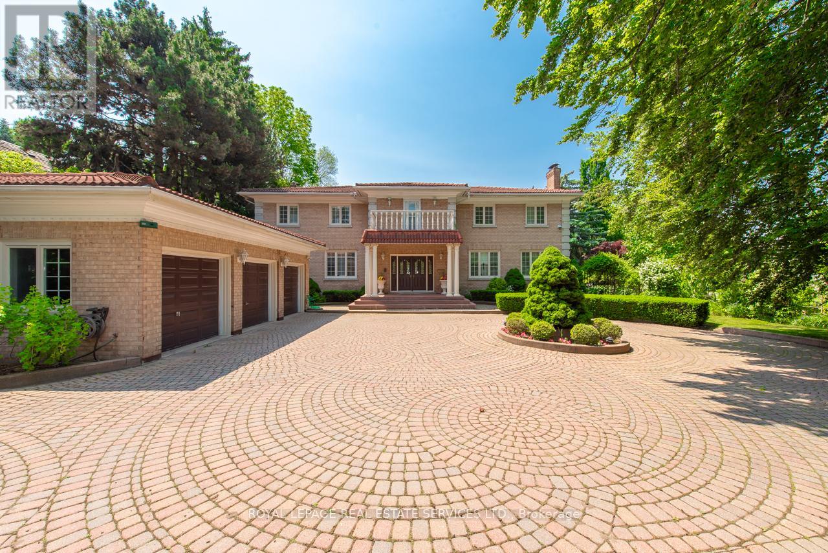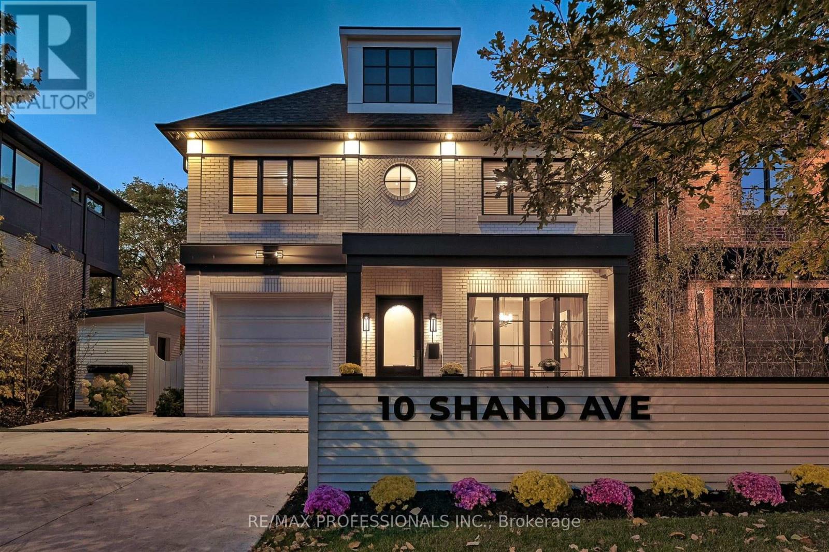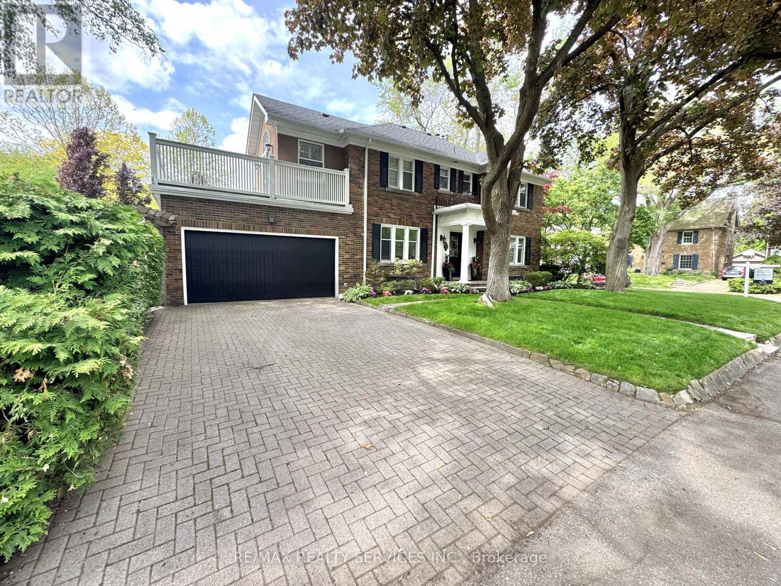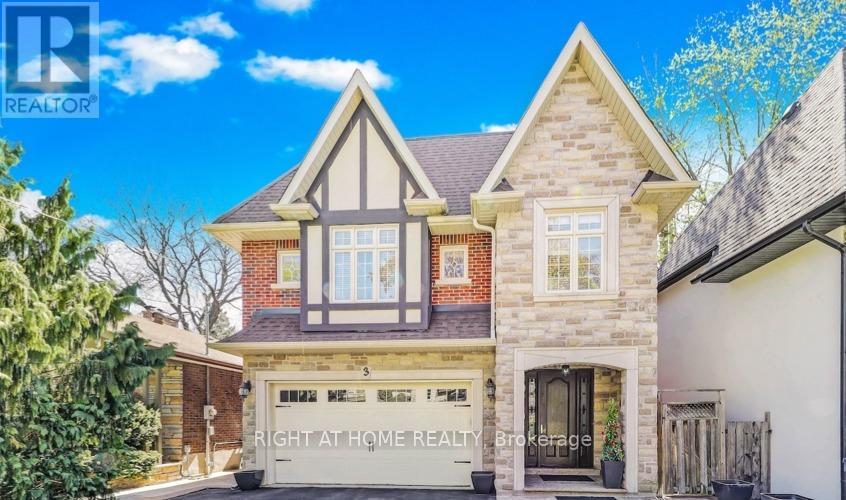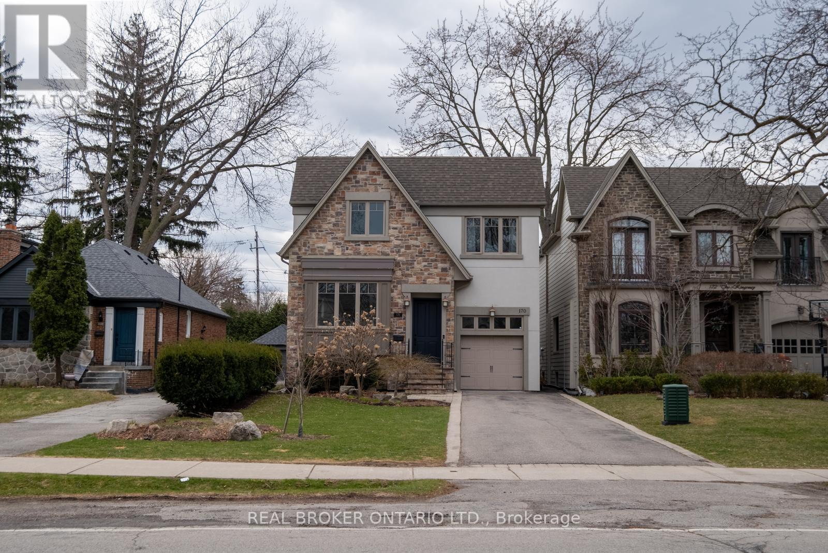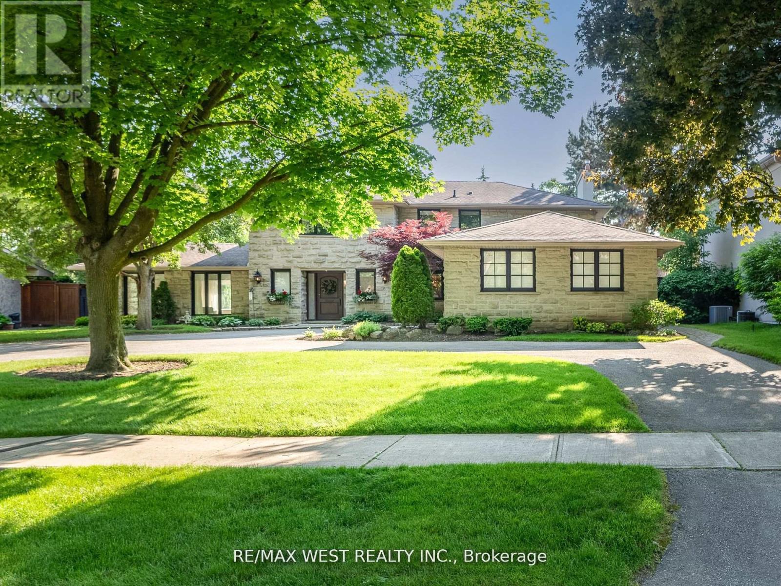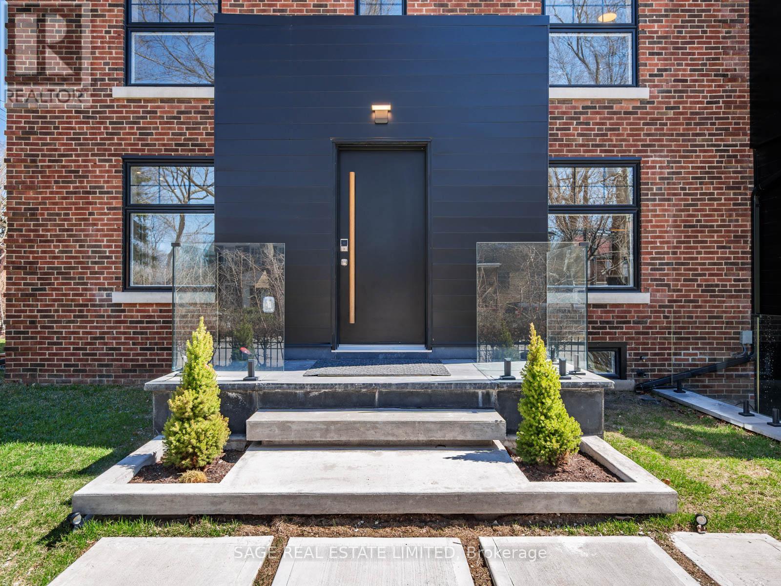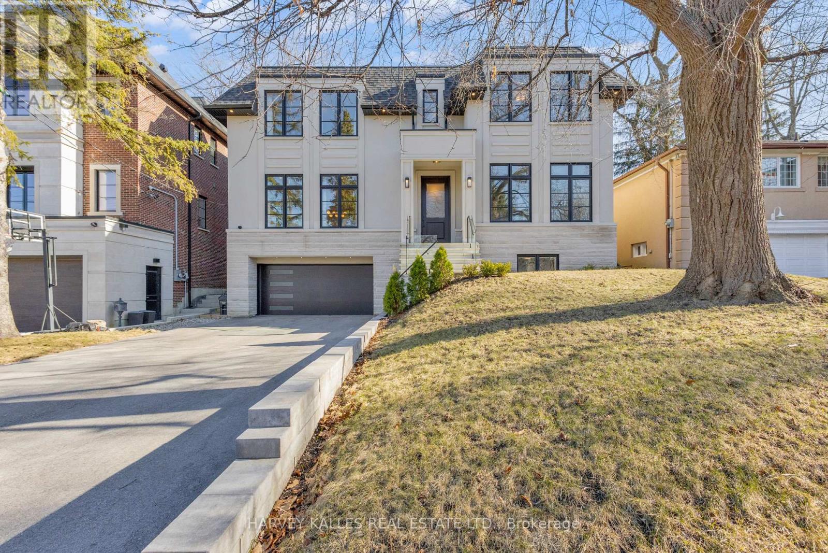Free account required
Unlock the full potential of your property search with a free account! Here's what you'll gain immediate access to:
- Exclusive Access to Every Listing
- Personalized Search Experience
- Favorite Properties at Your Fingertips
- Stay Ahead with Email Alerts

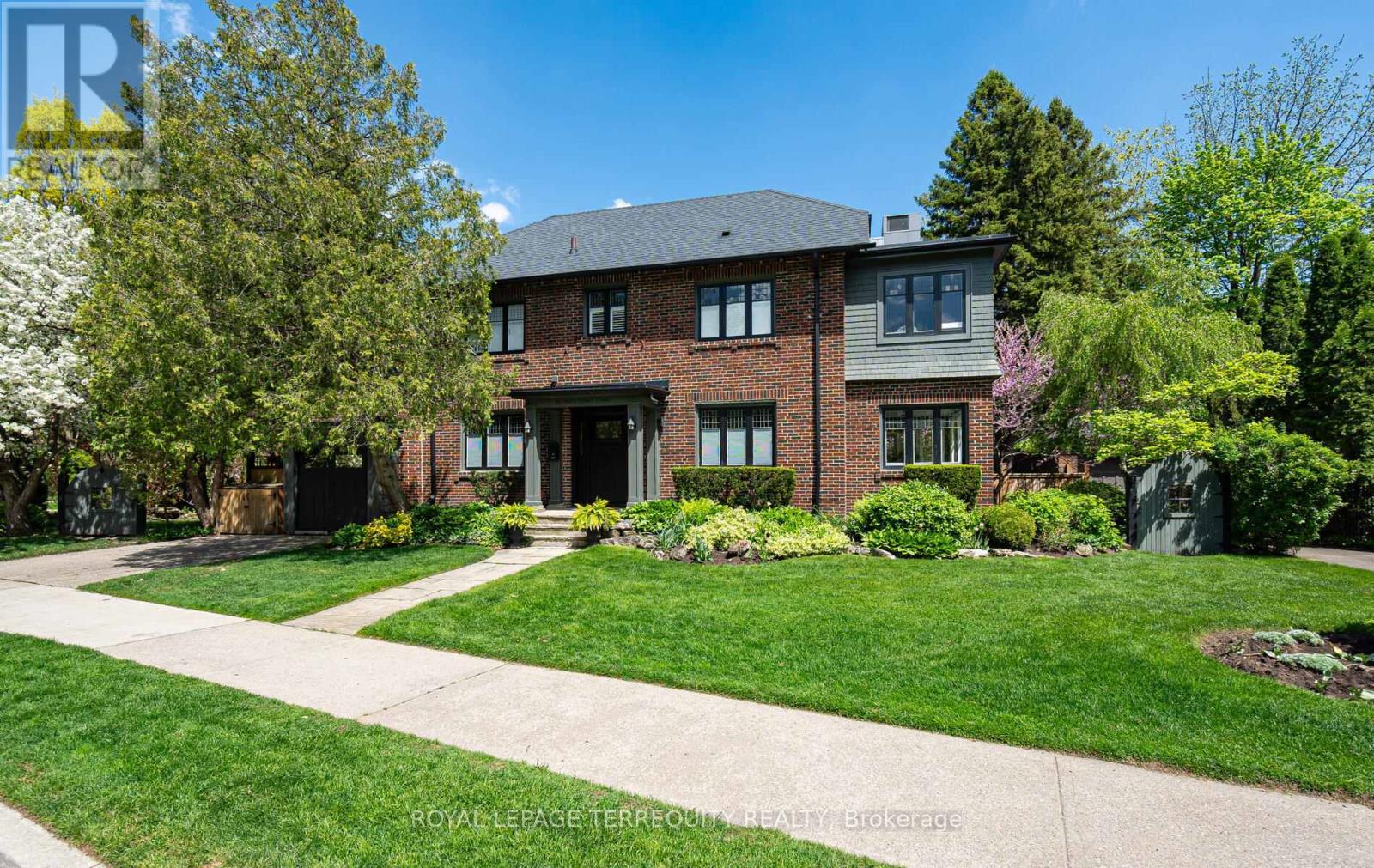



$3,599,000
59 BABY POINT ROAD
Toronto, Ontario, Ontario, M6S2G4
MLS® Number: W12160528
Property description
Welcome to 59 Baby Point Road, a beautifully appointed & fully renovated residence, perfectly situated in the sought-after community of Baby Point. Overlooking the picturesque Baby Point tennis courts,lawn bowling greens & the charming clubhouse, this exceptional home offers a magical setting in one of Toronto's most coveted neighbourhoods.Completely reimagined from top to bottom between 2019-2020,no detail was overlooked. Every room & corner has been thoughtfully updated with premium materials & the finest level of craftsmanship.Featuring 3+1 spacious bedrooms,each with excellent closet storage,including a luxurious primary suite with a custom walk-in closet with centre island & a spa-like 4-piecensuite.A rare&enchanting walkout from the primary bedroom leads to a newly built rooftop patio nestled among lush, mature trees-your private treehouse retreat.Laundry has been smartly relocated to the 2nd floor-right where you need it.A hidden custom staircase leads to the third-floor attic, offering fantastic extra storage or the potential for additional finished living space.The main floor is bathed in natural light & offers outstanding flow for both daily living and entertaining. Enjoy a formal living room with a wood-burning fireplace, stunning imported marble mantle, elegant custom built-ins & original leaded glass windows. The formal dining room provides incredible views&sunlight.The heart of the home is the chef s kitchen, complete with an oversized centre island, breakfast area&a sunken family room. Multiple walkouts lead to professionally landscaped gardens featuring a soothing water feature pond & inground irrigation system.The dug-down basement offers a spacious rec room,guest bdrm,full bathroom, mudroom,& a walkout to the side yard-very convenient.All major systems & mechanicals were updated during the renovation,ensuring peace of mind foryears to come.This is truly a turn-key property,enhanced to perfection in one of Toronto's most special&vibrant communities.
Building information
Type
*****
Age
*****
Amenities
*****
Appliances
*****
Basement Development
*****
Basement Features
*****
Basement Type
*****
Construction Style Attachment
*****
Cooling Type
*****
Exterior Finish
*****
Fireplace Present
*****
FireplaceTotal
*****
Fire Protection
*****
Flooring Type
*****
Foundation Type
*****
Half Bath Total
*****
Heating Fuel
*****
Heating Type
*****
Size Interior
*****
Stories Total
*****
Utility Water
*****
Land information
Amenities
*****
Fence Type
*****
Landscape Features
*****
Sewer
*****
Size Depth
*****
Size Frontage
*****
Size Irregular
*****
Size Total
*****
Surface Water
*****
Rooms
Ground level
Family room
*****
Kitchen
*****
Dining room
*****
Living room
*****
Foyer
*****
Basement
Bedroom
*****
Recreational, Games room
*****
Third level
Other
*****
Second level
Bedroom
*****
Bedroom
*****
Primary Bedroom
*****
Courtesy of ROYAL LEPAGE TERREQUITY REALTY
Book a Showing for this property
Please note that filling out this form you'll be registered and your phone number without the +1 part will be used as a password.
