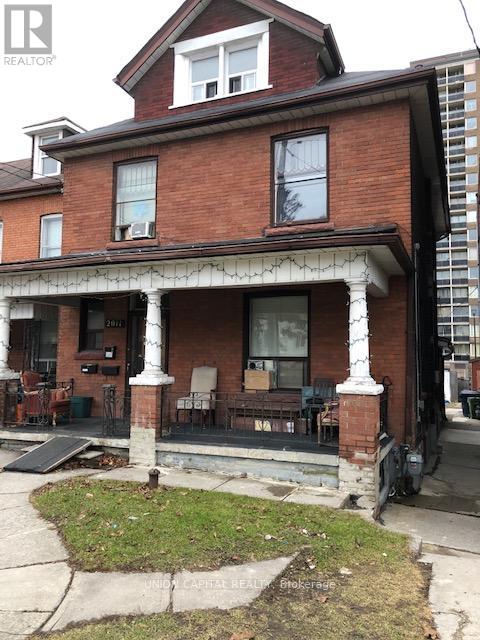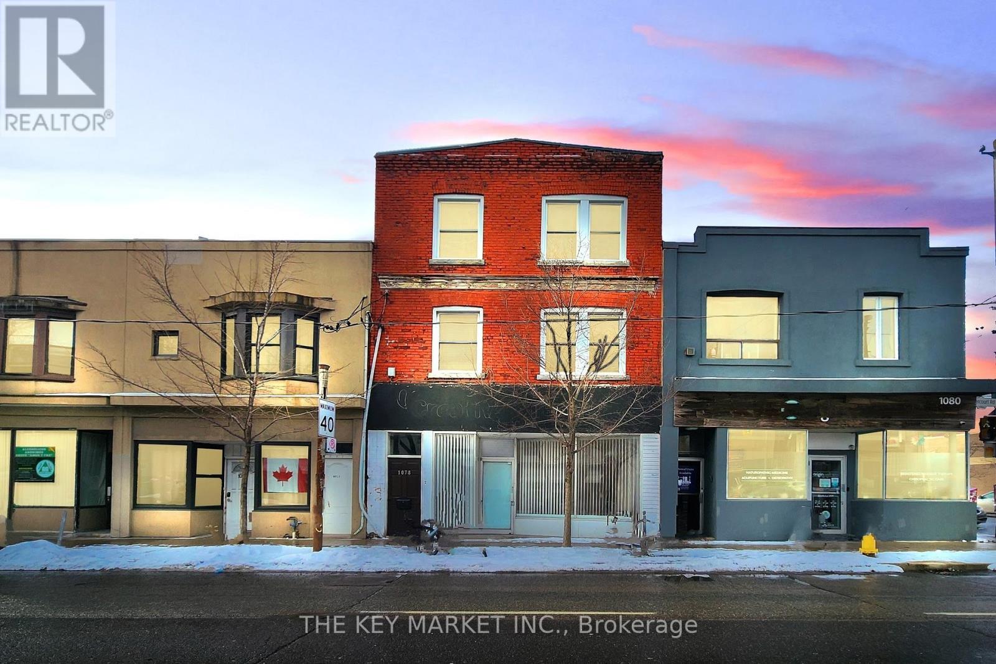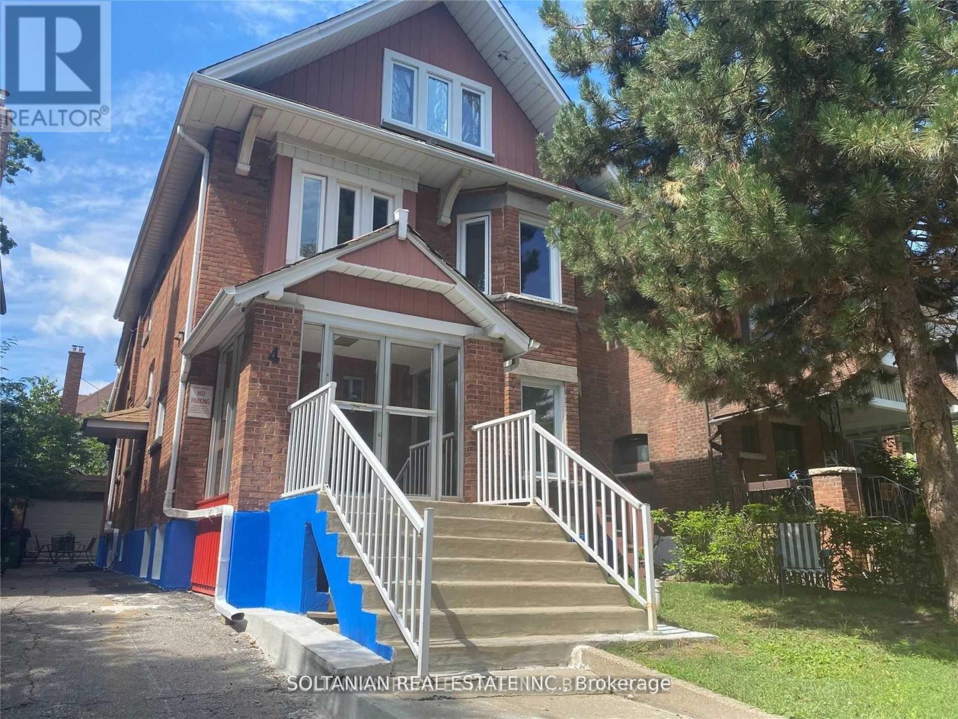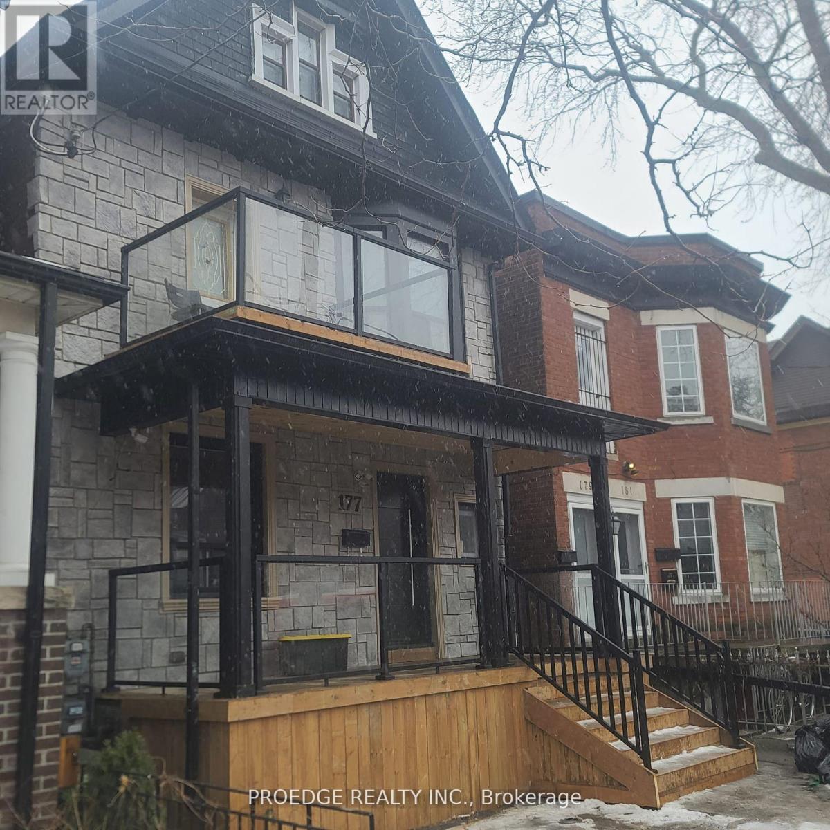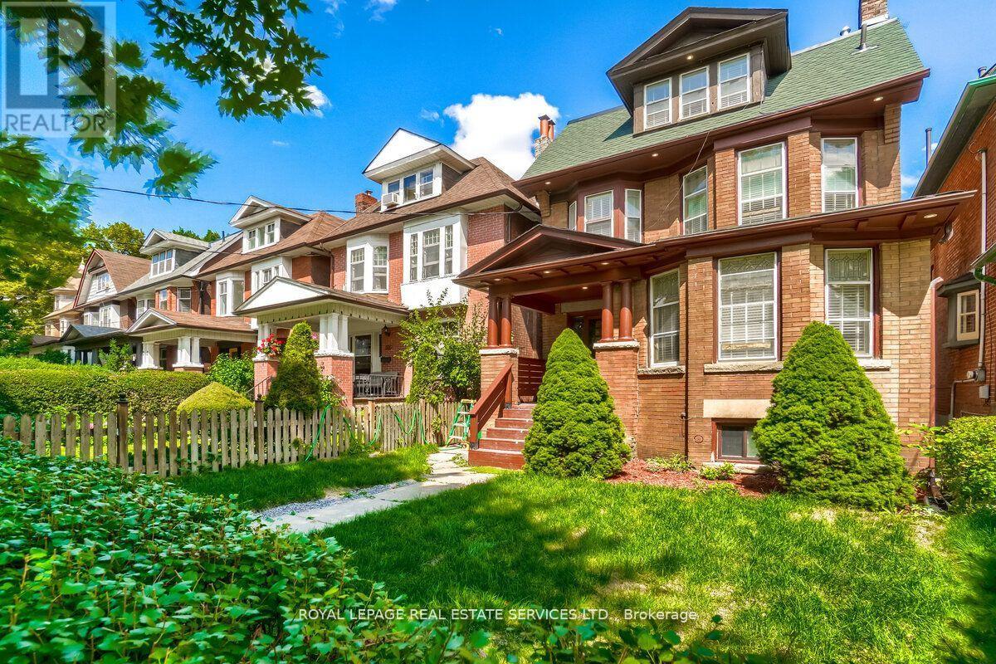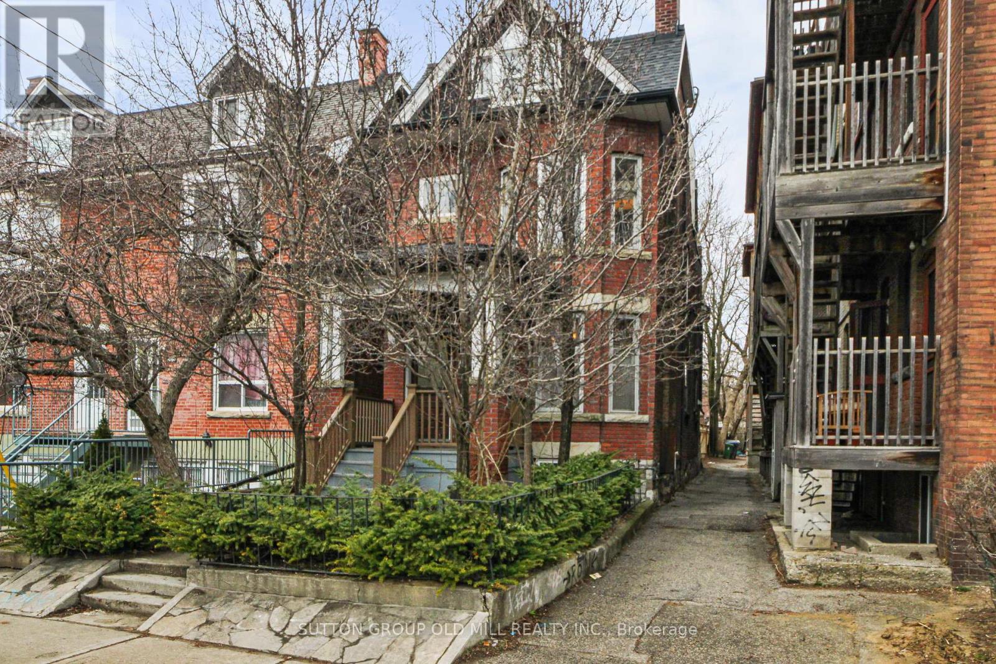Free account required
Unlock the full potential of your property search with a free account! Here's what you'll gain immediate access to:
- Exclusive Access to Every Listing
- Personalized Search Experience
- Favorite Properties at Your Fingertips
- Stay Ahead with Email Alerts
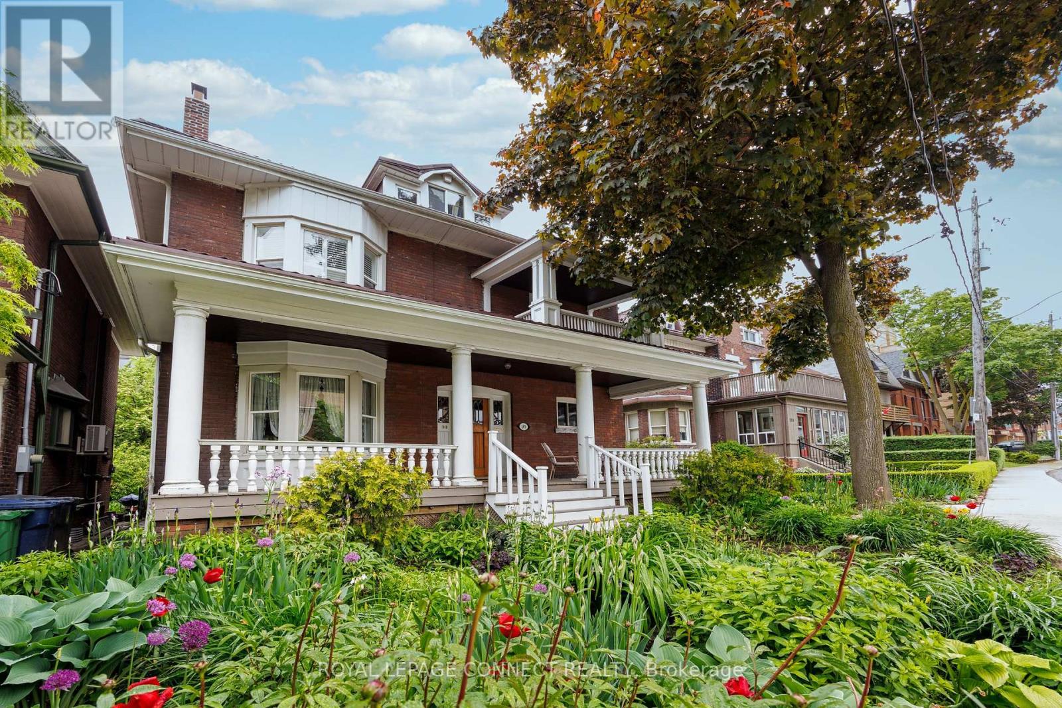
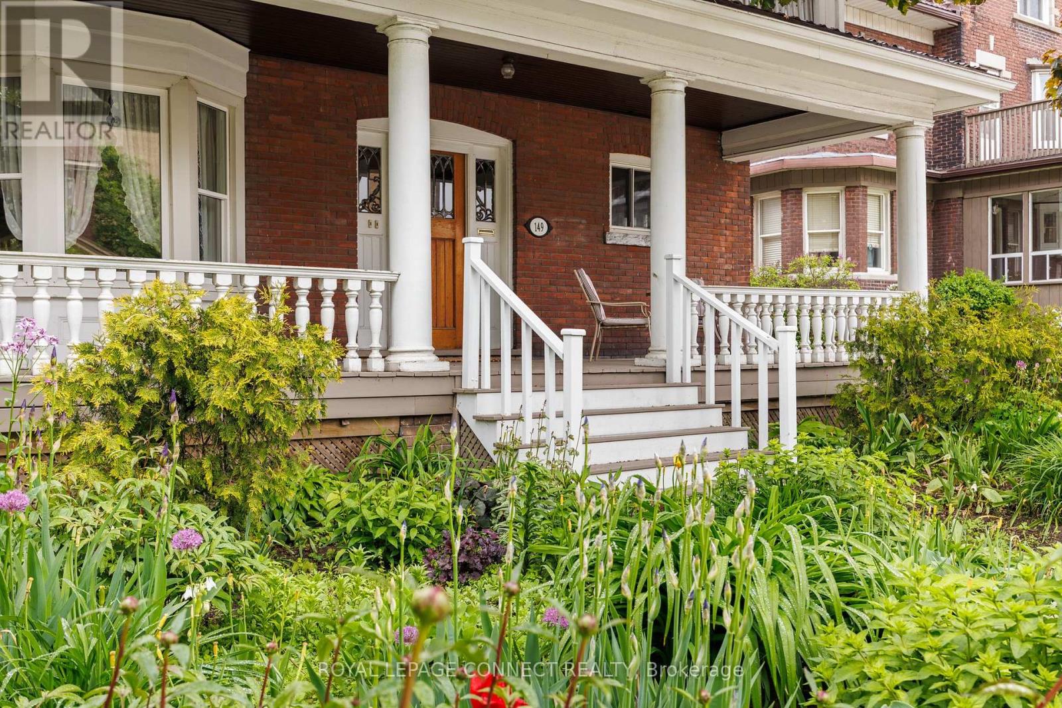
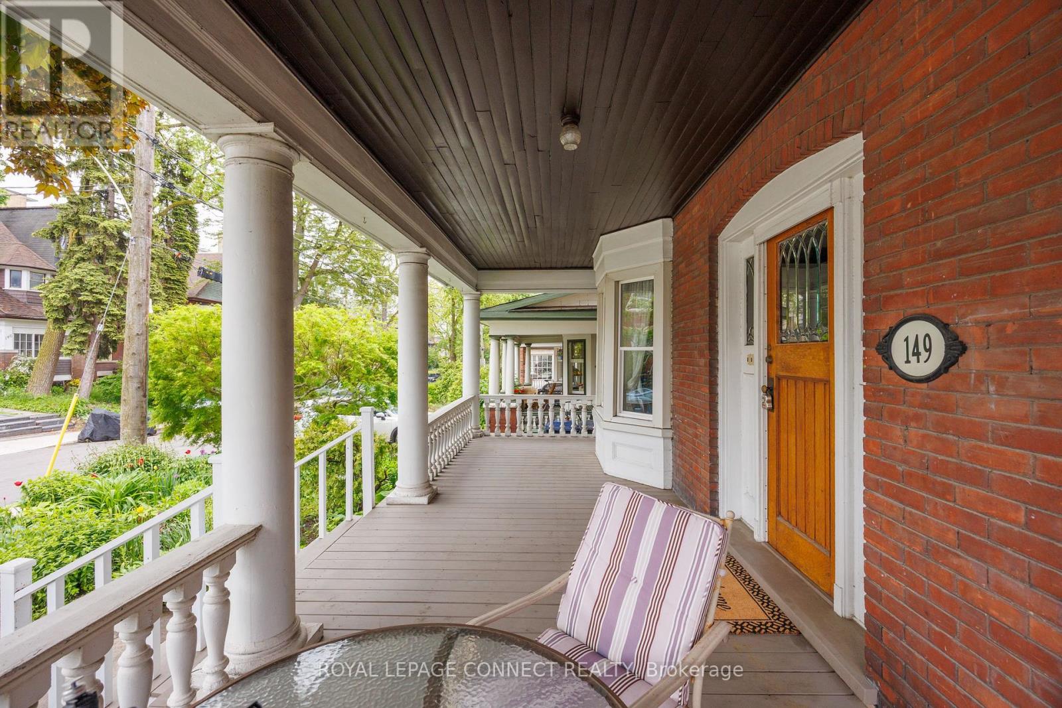
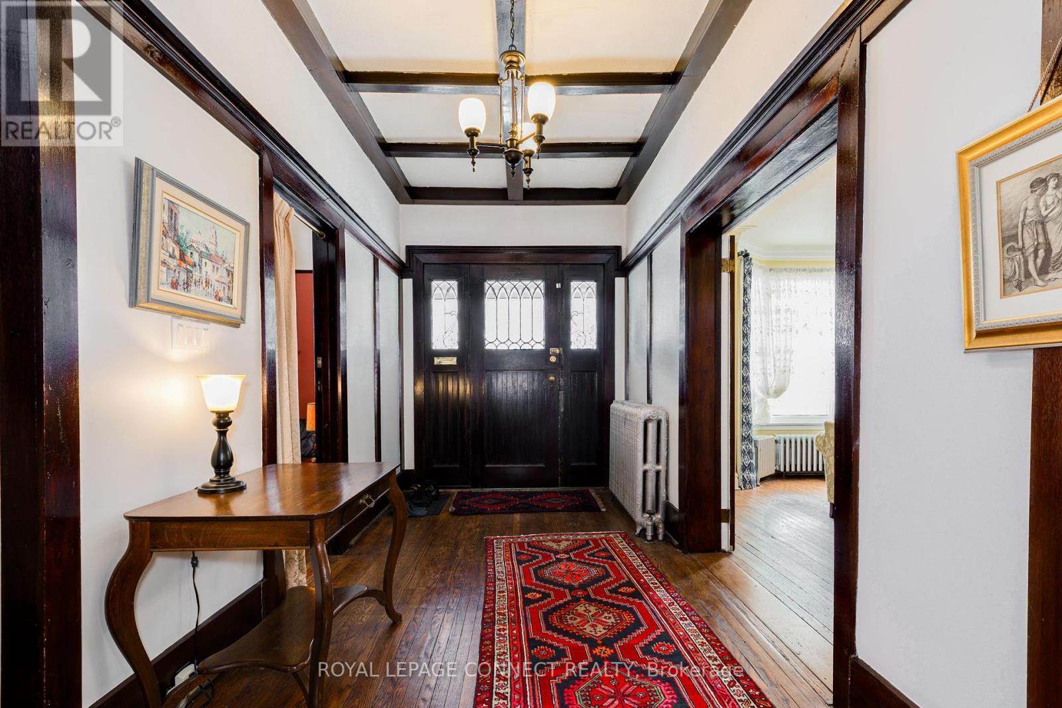
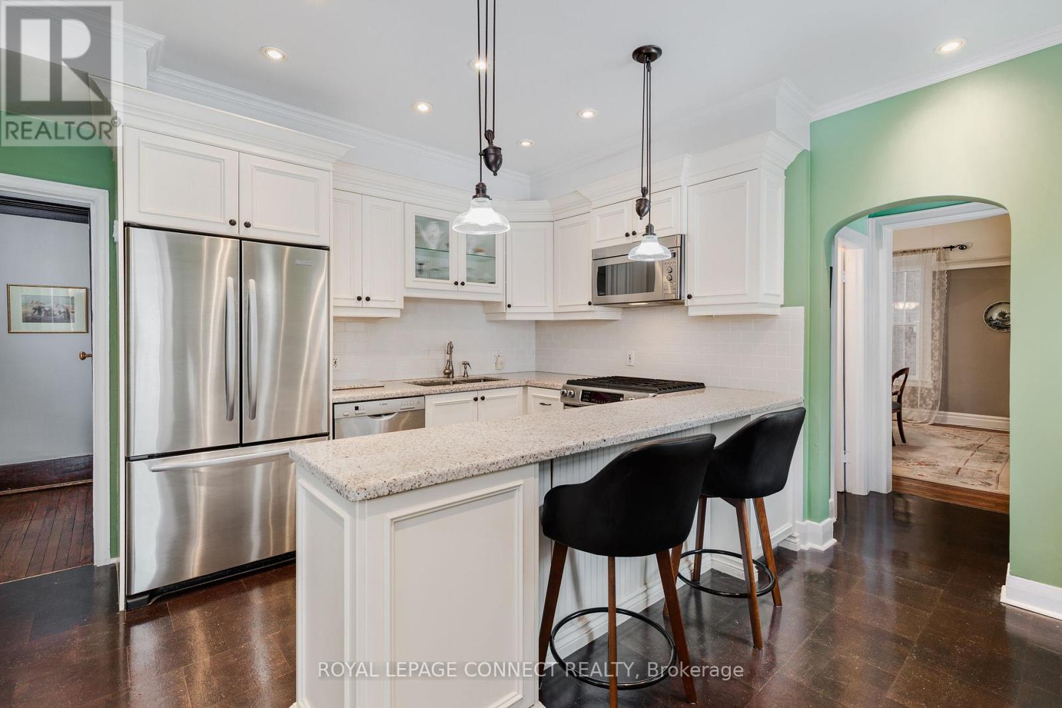
$1,999,000
149 SPRINGHURST AVENUE
Toronto, Ontario, Ontario, M6K1B9
MLS® Number: W12189438
Property description
Grand Parkdale Centre Hall Mansion Circa 1888. Massive 3-Storey home with 4565 Square Feet of space including 17 Rooms over 4 levels on a substantial 40 Foot X 119 Foot Lot. Beautifully maintained and updated with care to preserve the heritage attributes throughout - Plate Rail, Beamed & Coved Ceiling, Leaded Glass, Original Trim, 2 Fireplaces, Hardware, Doors and Hardwood, Ornate Cast Iron Radiators, Vast Front Stacked Porch System. This old school flair is complemented by extensive mechanical updates including a forever roof ( it comes with a 50 year + warranty), Thermal Windows, Newer Boiler, 200 Amps Updated Wiring. Extensive renovations completed over the years including a stunning period maple custom kitchen with server, cork floors, granite counters and gas range. Indulge in the grand marble spa bath with separate drop in tub and custom built in cabinetry. Boundless opportunities, maintain the homes current cherished intact state or adjust to suit your needs.
Building information
Type
*****
Age
*****
Appliances
*****
Basement Development
*****
Basement Features
*****
Basement Type
*****
Construction Style Attachment
*****
Cooling Type
*****
Exterior Finish
*****
Fireplace Present
*****
FireplaceTotal
*****
Flooring Type
*****
Foundation Type
*****
Half Bath Total
*****
Heating Fuel
*****
Heating Type
*****
Size Interior
*****
Stories Total
*****
Utility Water
*****
Land information
Sewer
*****
Size Depth
*****
Size Frontage
*****
Size Irregular
*****
Size Total
*****
Rooms
Main level
Kitchen
*****
Family room
*****
Foyer
*****
Living room
*****
Dining room
*****
Den
*****
Second level
Primary Bedroom
*****
Bedroom 2
*****
Bedroom
*****
Sunroom
*****
Bathroom
*****
Bedroom 3
*****
Main level
Kitchen
*****
Family room
*****
Foyer
*****
Living room
*****
Dining room
*****
Den
*****
Second level
Primary Bedroom
*****
Bedroom 2
*****
Bedroom
*****
Sunroom
*****
Bathroom
*****
Bedroom 3
*****
Main level
Kitchen
*****
Family room
*****
Foyer
*****
Living room
*****
Dining room
*****
Den
*****
Second level
Primary Bedroom
*****
Bedroom 2
*****
Bedroom
*****
Sunroom
*****
Bathroom
*****
Bedroom 3
*****
Main level
Kitchen
*****
Family room
*****
Foyer
*****
Living room
*****
Dining room
*****
Den
*****
Second level
Primary Bedroom
*****
Bedroom 2
*****
Bedroom
*****
Sunroom
*****
Bathroom
*****
Bedroom 3
*****
Main level
Kitchen
*****
Family room
*****
Courtesy of ROYAL LEPAGE CONNECT REALTY
Book a Showing for this property
Please note that filling out this form you'll be registered and your phone number without the +1 part will be used as a password.
