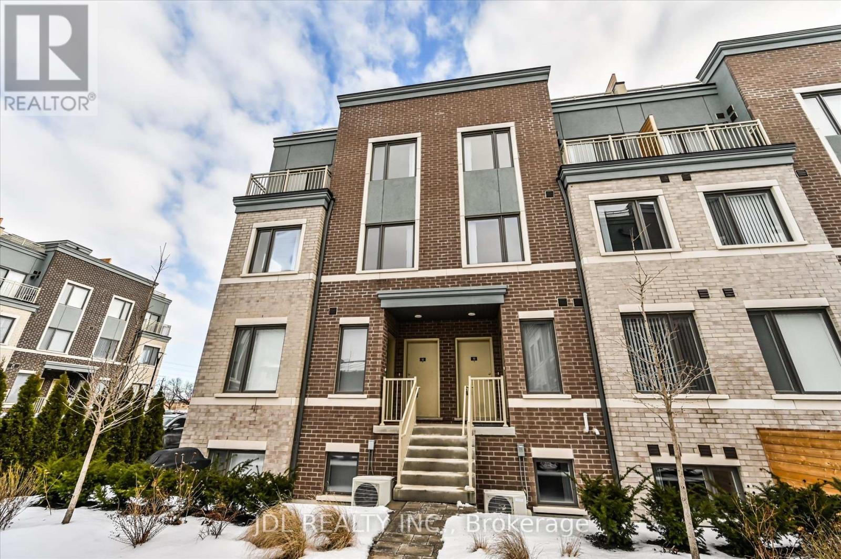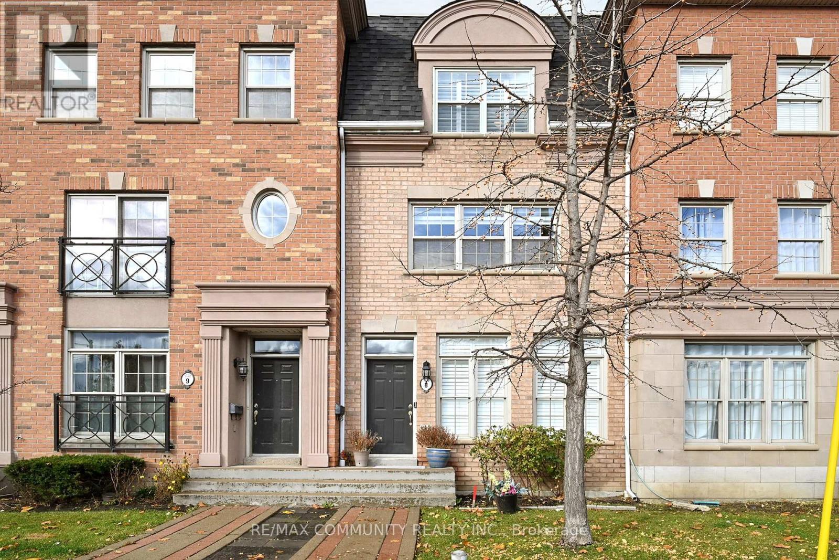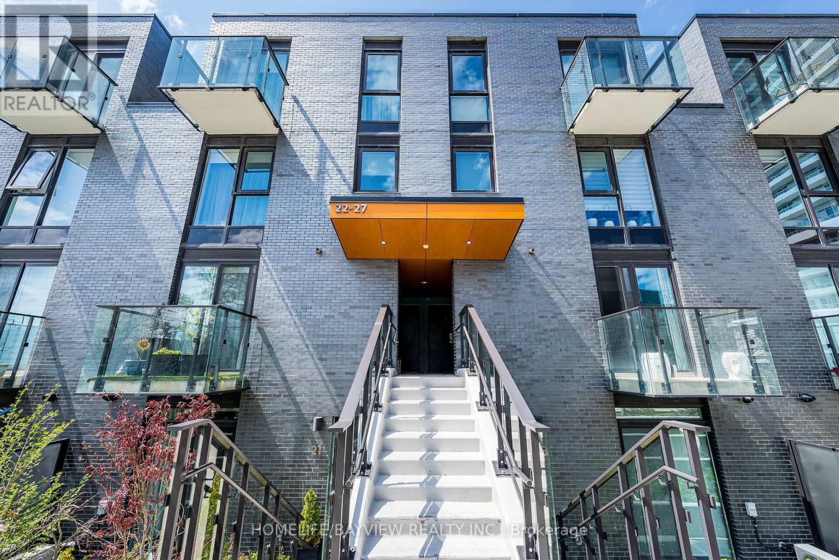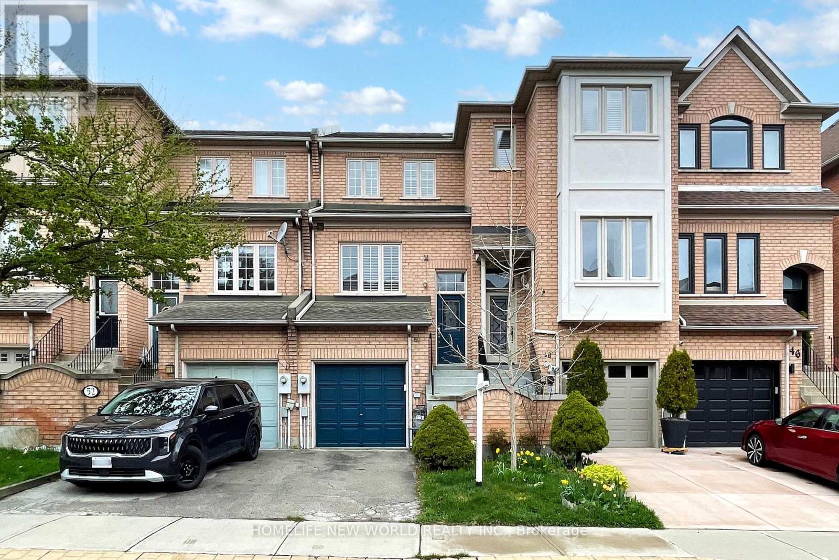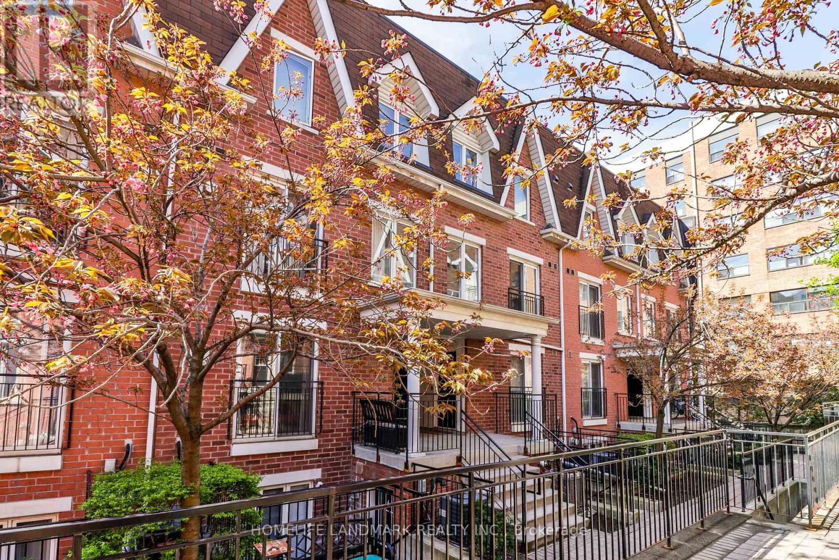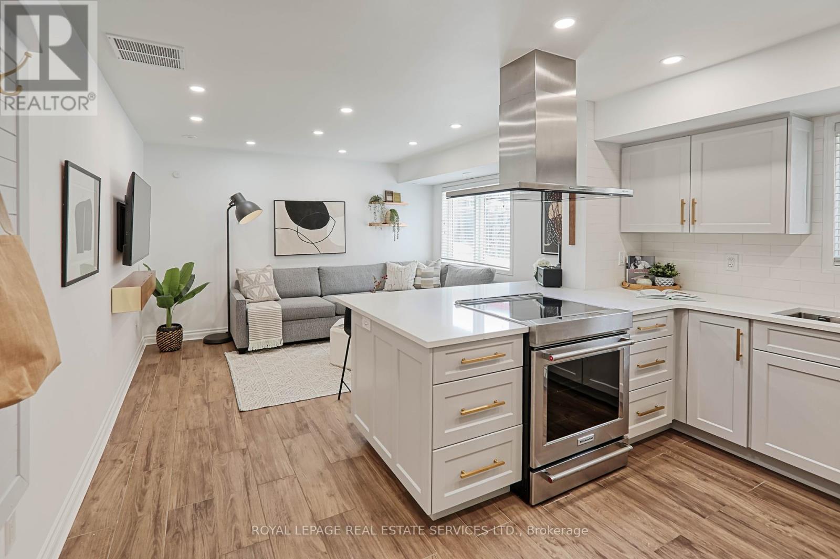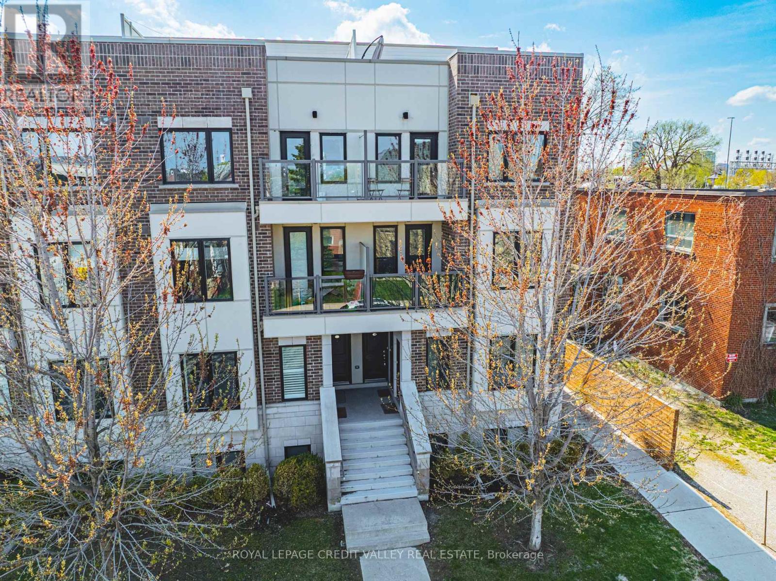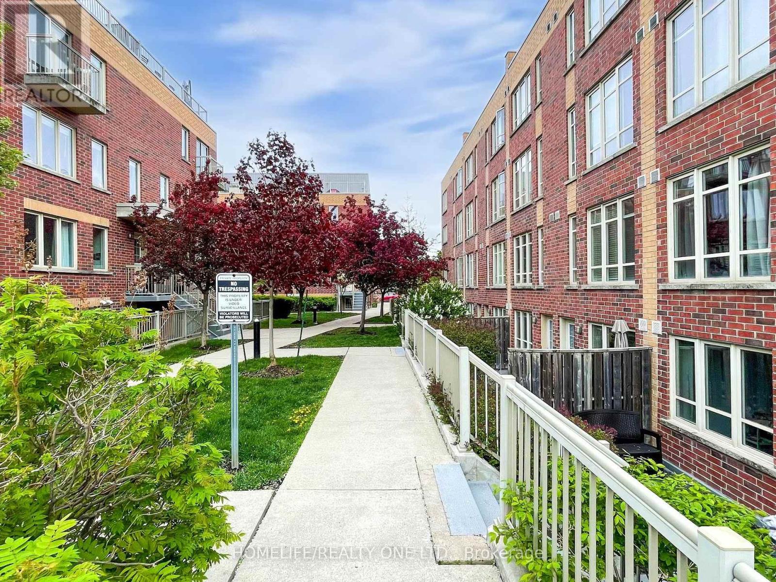Free account required
Unlock the full potential of your property search with a free account! Here's what you'll gain immediate access to:
- Exclusive Access to Every Listing
- Personalized Search Experience
- Favorite Properties at Your Fingertips
- Stay Ahead with Email Alerts

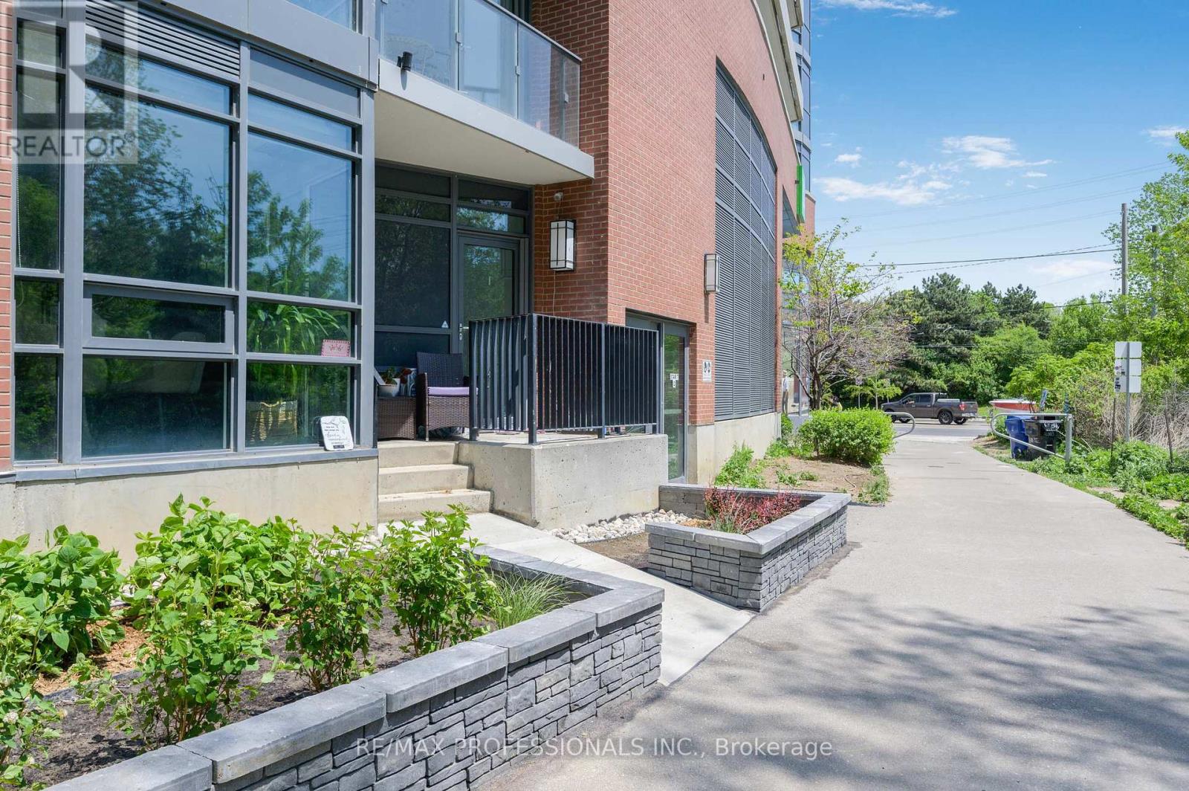
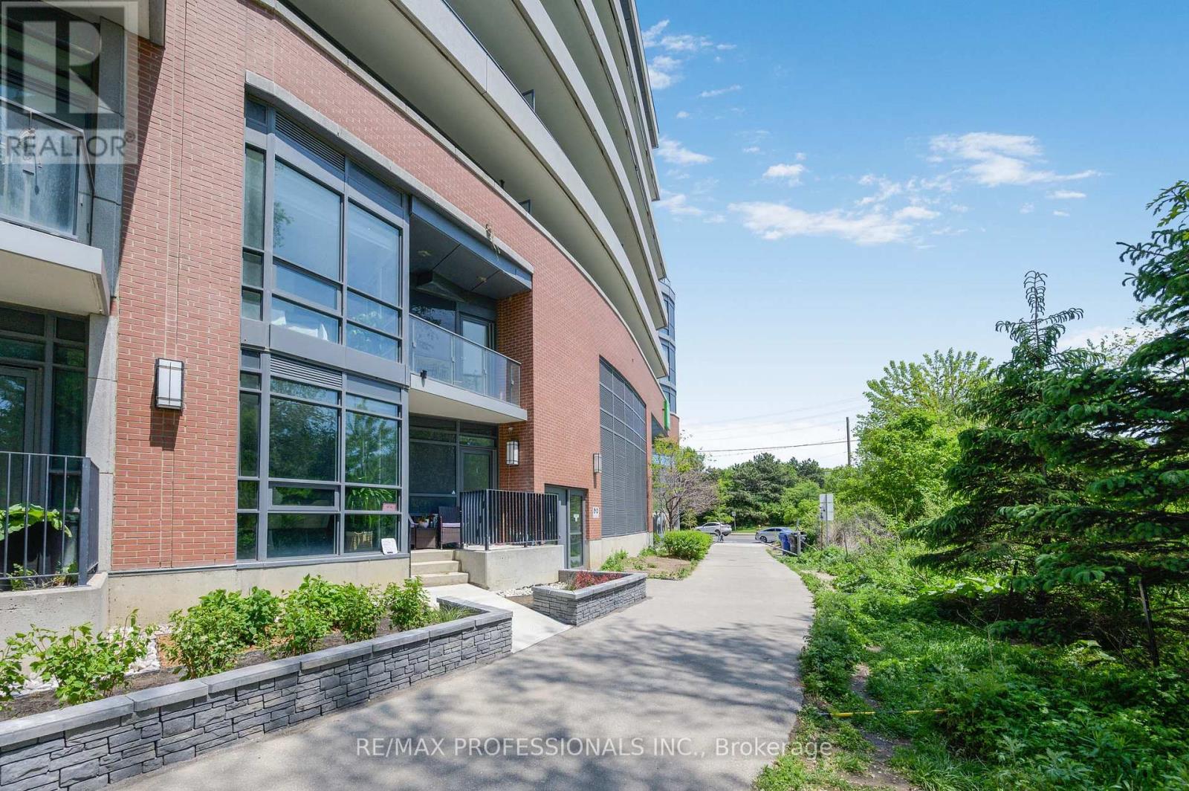
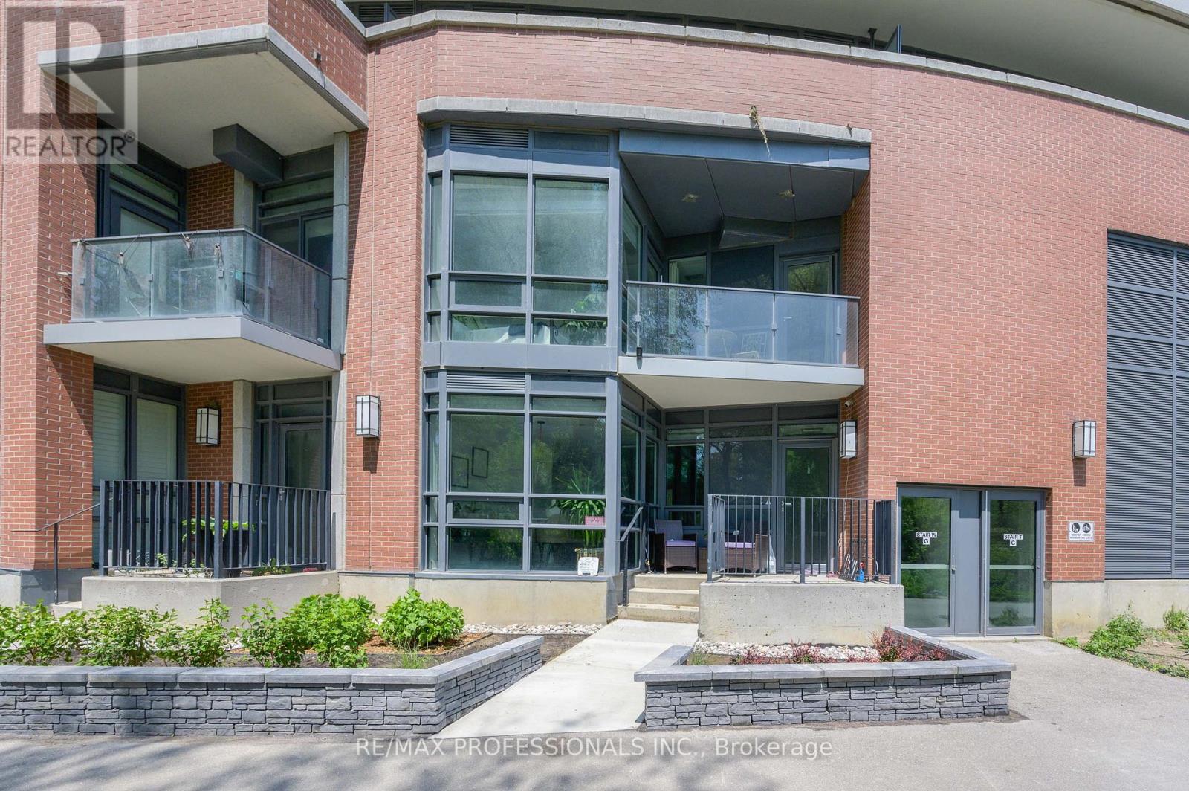
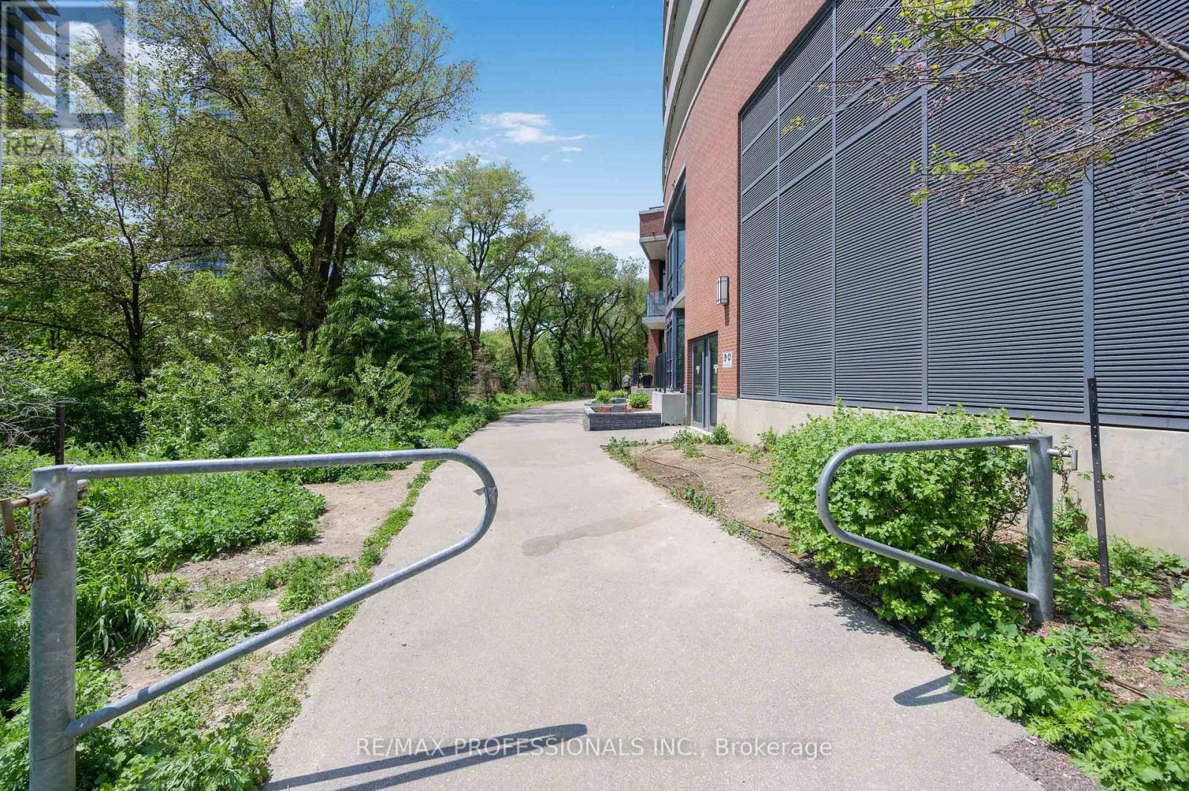
$999,900
TH04 - 2212 LAKE SHORE BOULEVARD W
Toronto, Ontario, Ontario, M8V0C2
MLS® Number: W12192749
Property description
2 level condo townhouse located in the heart of Mimico at Westlake Condos. This rare gem offers breathtaking views of Mimico Creek, and lush mature trees, making it feel like a private retreat in the heart of the city. With direct access to the walking path, you have direct outdoor access without ever needing an elevator. Featuring 2+1 spacious bedrooms, and 3 bathrooms, including a luxurious primary room with 4 piece ensuite bath with heated floors, a walk-in closet, and a private walkout terrace with water views. Featuring a generously sized second bedroom complete with double closets, and a den big enough for a work from home space, or a bedroom. The second level also features a modern 3 piece bath with heated floors. Best of all, this property delivers the convenience of a condo, without sacrificing space or utility. Enjoy state of the art condo amenities including; a large gym, indoor pool, 24 hour concierge, BBQ area, guest suites, a media room/cinema, a meeting/function room, an outdoor patio/garden, a games/recreation room, kids play room, a sauna, & more! Enjoy easy access to top-tier retail and services right in the complex, including: Metro, Shoppers Drug Mart, LCBO, TD, Scotiabank, Panago, and Sunset Grill. If you've been searching for the perfect blend of nature, comfort, and city living this is the one. Excellent location situated steps to the lake, bike trails, paths and restaurants. Easy to commute - steps to transit & minutes to the Gardiner with easy access to downtown. 1 parking spot & 1 locker included.
Building information
Type
*****
Amenities
*****
Appliances
*****
Cooling Type
*****
Exterior Finish
*****
Flooring Type
*****
Half Bath Total
*****
Heating Fuel
*****
Heating Type
*****
Size Interior
*****
Stories Total
*****
Land information
Amenities
*****
Surface Water
*****
Rooms
Main level
Living room
*****
Dining room
*****
Kitchen
*****
Foyer
*****
Second level
Bathroom
*****
Primary Bedroom
*****
Bedroom 2
*****
Den
*****
Bathroom
*****
Main level
Living room
*****
Dining room
*****
Kitchen
*****
Foyer
*****
Second level
Bathroom
*****
Primary Bedroom
*****
Bedroom 2
*****
Den
*****
Bathroom
*****
Main level
Living room
*****
Dining room
*****
Kitchen
*****
Foyer
*****
Second level
Bathroom
*****
Primary Bedroom
*****
Bedroom 2
*****
Den
*****
Bathroom
*****
Courtesy of RE/MAX PROFESSIONALS INC.
Book a Showing for this property
Please note that filling out this form you'll be registered and your phone number without the +1 part will be used as a password.
