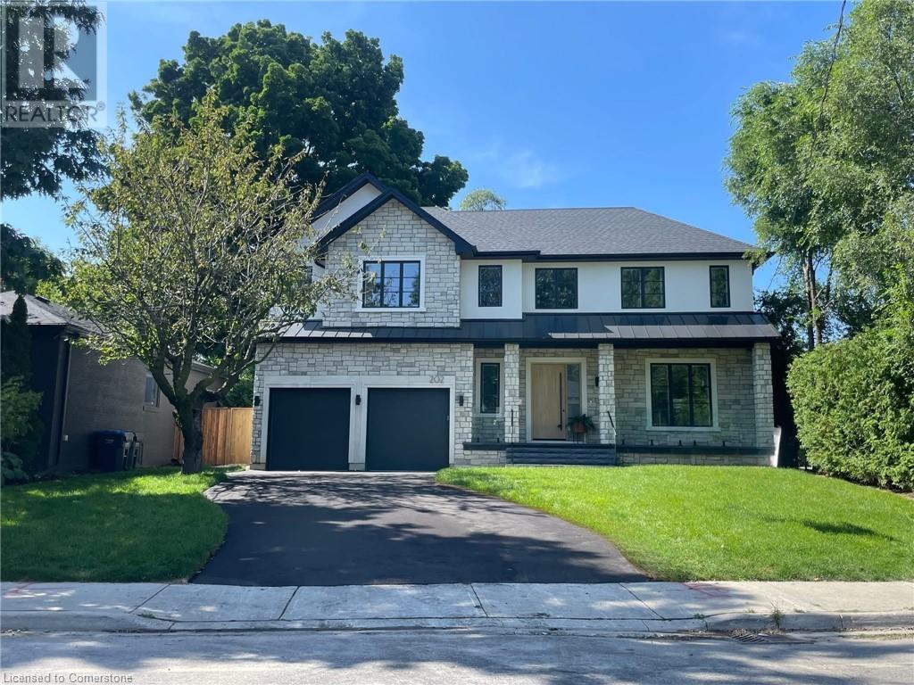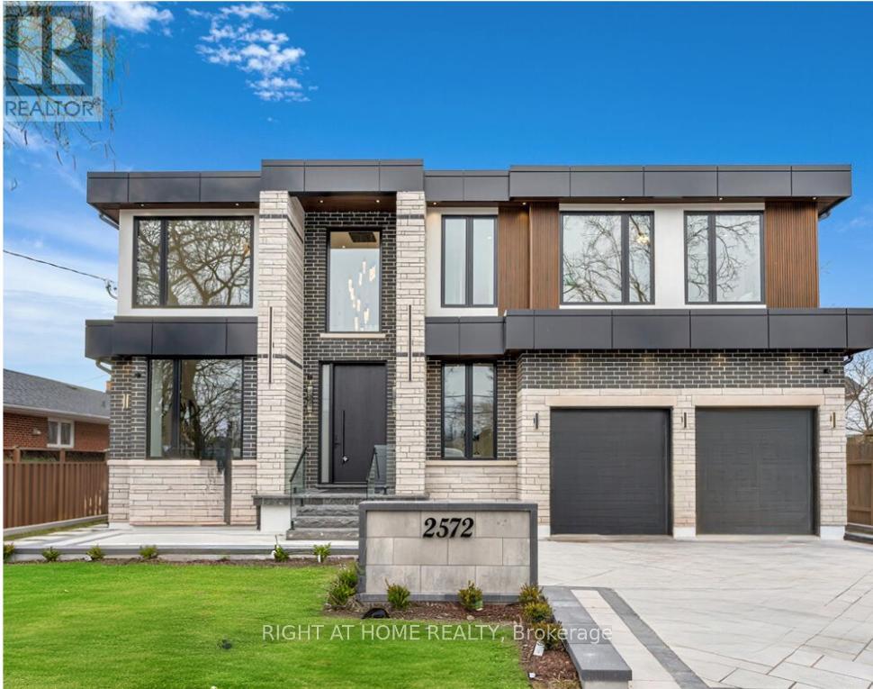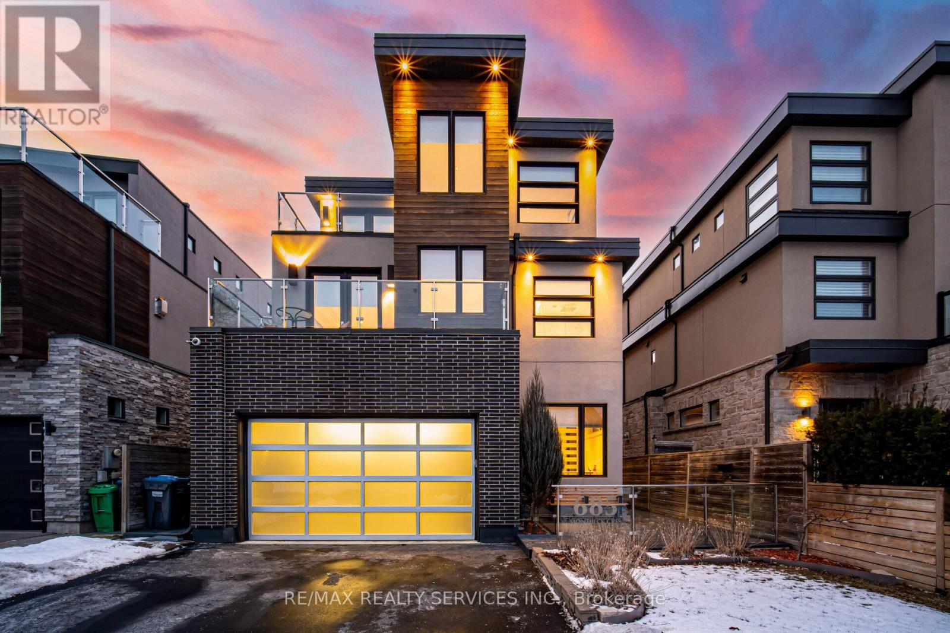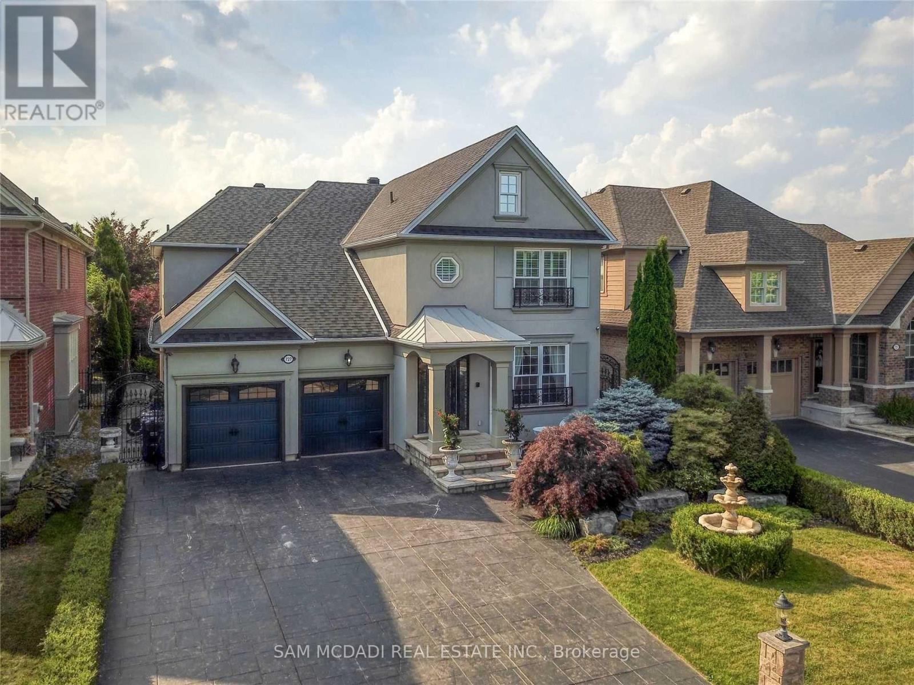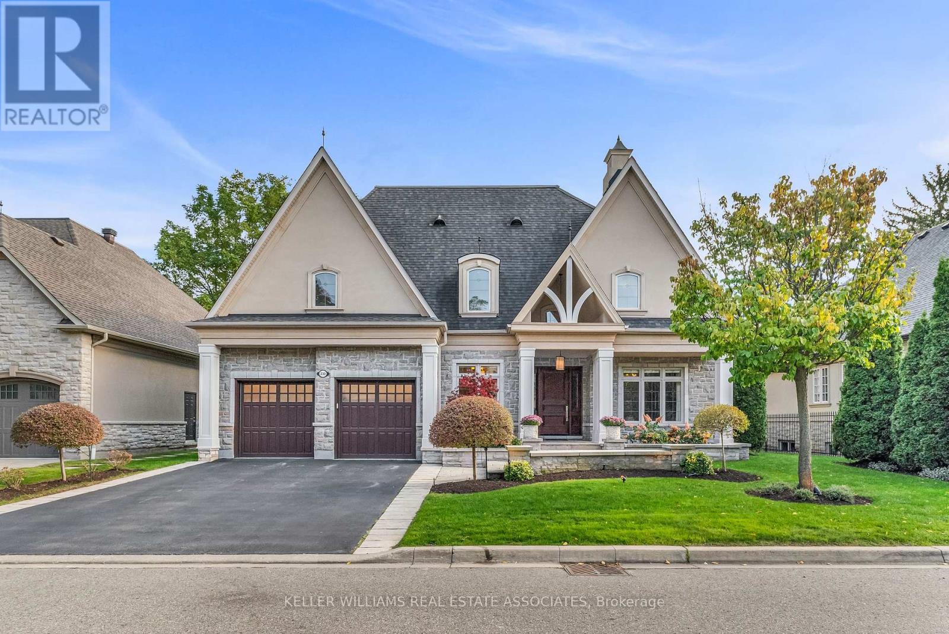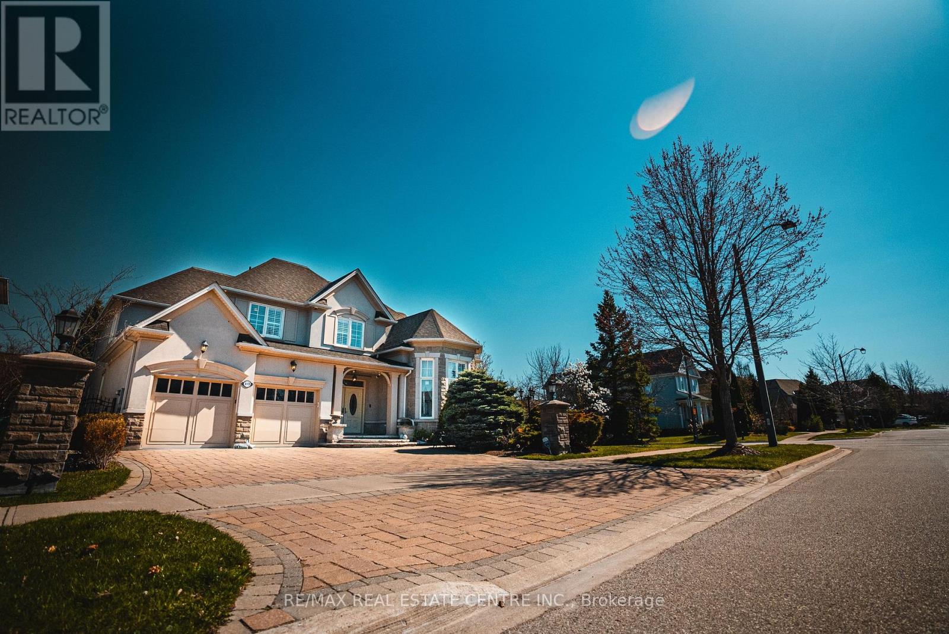Free account required
Unlock the full potential of your property search with a free account! Here's what you'll gain immediate access to:
- Exclusive Access to Every Listing
- Personalized Search Experience
- Favorite Properties at Your Fingertips
- Stay Ahead with Email Alerts
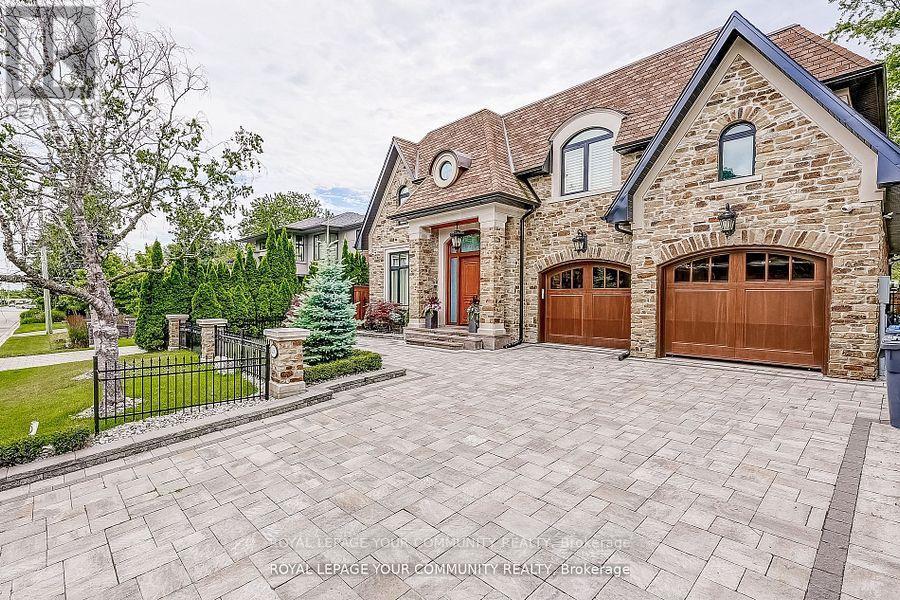
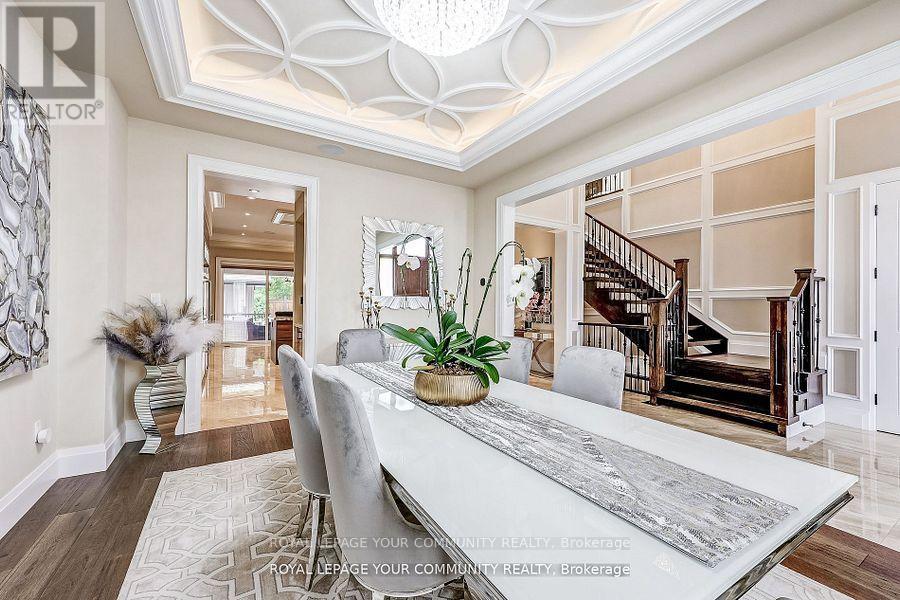
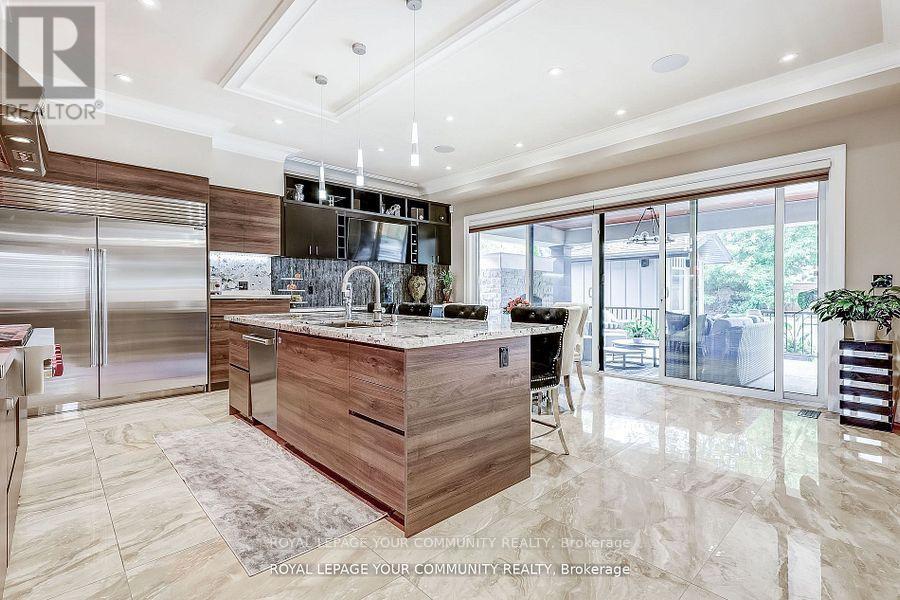
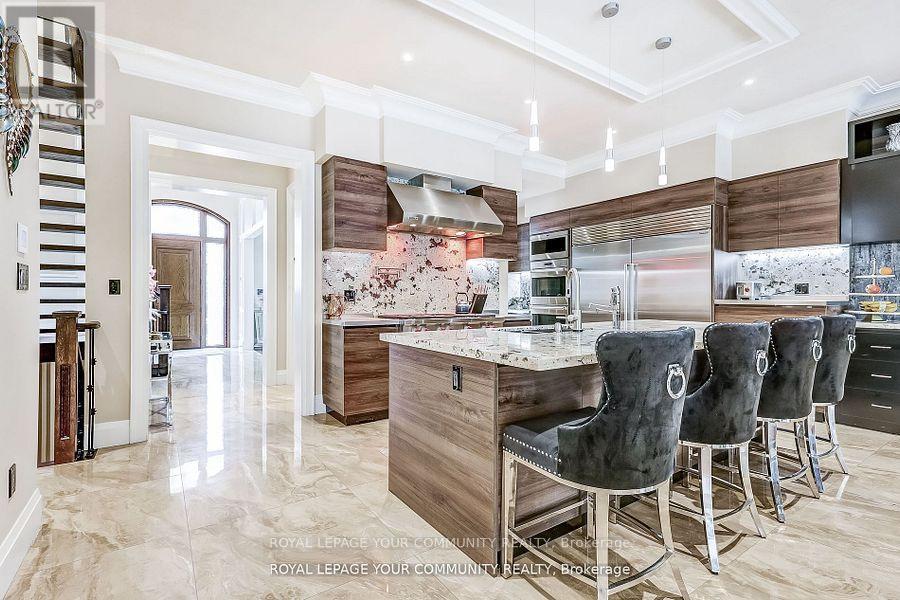
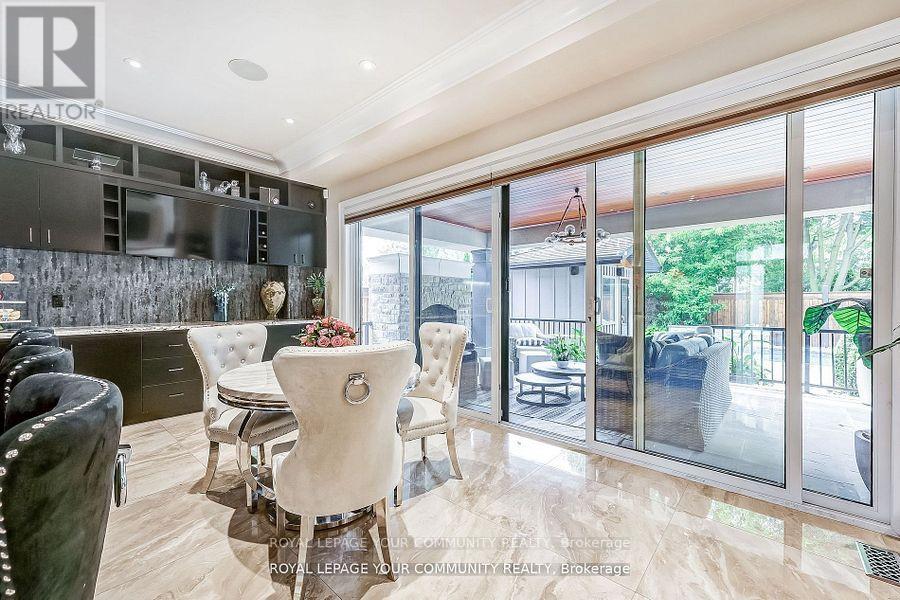
$2,899,999
1256 MINEOLA GARDENS
Mississauga, Ontario, Ontario, L5G3Y3
MLS® Number: W12197024
Property description
**MUST SEE** One-OF-A Kind Masterpiece - Extensively Upgraded With Meticulous Details To Top Quality Finishing & Craftsmanship. Central Mineola. Paver Stone Heated Driveway - Car Garage With Lift- Park 3+ cars Indoor & Patterned Concrete Floors & B/I Cabinets. Solid Wood Door - Grand Foyer Entrance Over 20+ Feet High Open, Bright & Spacious. Meticulous Millwork, Crown Mouldings & Oversized Interior Trims Thru Out The Home- Solid Hardwood Floors, Oversized 11' Main Floor Ceilings, Large Chefs Kitchen, Top Quality Appliances Walk Out To Covered Patio With Built In BBQ & Fireplace Overlooks: Gorgeous Inground Salt Water Heated Pool With Hard Cover & Waterfall Feature - Pool House With Bar Fridge & Change Room - Maintenance Free Backyard With Full Lighting & Fencing Around Perimeter Of Home. Dynamic Main Floor Layout Excellent For Entertaining, Main Floor Office - Limestone Fireplace - 4+1 Bedrooms, 4.5 Baths, Gorgeous Walkup Basement 10' Ceiling Height, Walk up To pool, With 5th Bedroom in Basement, & Full Bath. Home Theatre Area, Complete With Surround Sound & Plush Seating. Sauna, Bar & Open Seating Area For Pool Table & Entertaining - Exterior Brick Façade In Walkup Area & All Basement Windows - Attention To Detail Unsurpassed! Too Much To List - Must See To Appreciate! Over sized Sub Zero Fridge & Wolf Gas Stove 8 Burner, Auto Shades Throu out The Home, All Existing Light Fixtures, Patio Rolex Auto Shade Master Bedroom, Sprinkler System, Wood Panelled Main Floor Office With B/I Cabinets & Desk All Custom Stone Counter. Dry Sauna, Wine Cellar Humidity & Temp Controlled, Full Bar & 2 Bar Fridges, Full Security System.
Building information
Type
*****
Age
*****
Amenities
*****
Appliances
*****
Basement Development
*****
Basement Features
*****
Basement Type
*****
Construction Style Attachment
*****
Construction Style Other
*****
Cooling Type
*****
Exterior Finish
*****
Fireplace Present
*****
FireplaceTotal
*****
Fire Protection
*****
Flooring Type
*****
Foundation Type
*****
Half Bath Total
*****
Heating Fuel
*****
Heating Type
*****
Size Interior
*****
Stories Total
*****
Utility Water
*****
Land information
Amenities
*****
Fence Type
*****
Landscape Features
*****
Sewer
*****
Size Depth
*****
Size Frontage
*****
Size Irregular
*****
Size Total
*****
Rooms
Main level
Office
*****
Kitchen
*****
Dining room
*****
Living room
*****
Basement
Recreational, Games room
*****
Media
*****
Bedroom
*****
Living room
*****
Media
*****
Second level
Bedroom 3
*****
Bedroom 2
*****
Primary Bedroom
*****
Main level
Office
*****
Kitchen
*****
Dining room
*****
Living room
*****
Basement
Recreational, Games room
*****
Media
*****
Bedroom
*****
Living room
*****
Media
*****
Second level
Bedroom 3
*****
Bedroom 2
*****
Primary Bedroom
*****
Courtesy of ROYAL LEPAGE YOUR COMMUNITY REALTY
Book a Showing for this property
Please note that filling out this form you'll be registered and your phone number without the +1 part will be used as a password.
