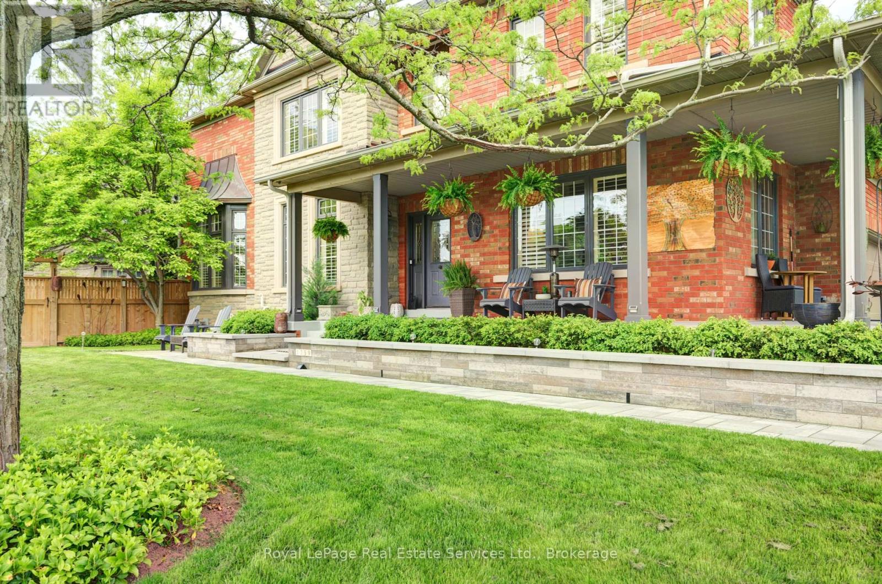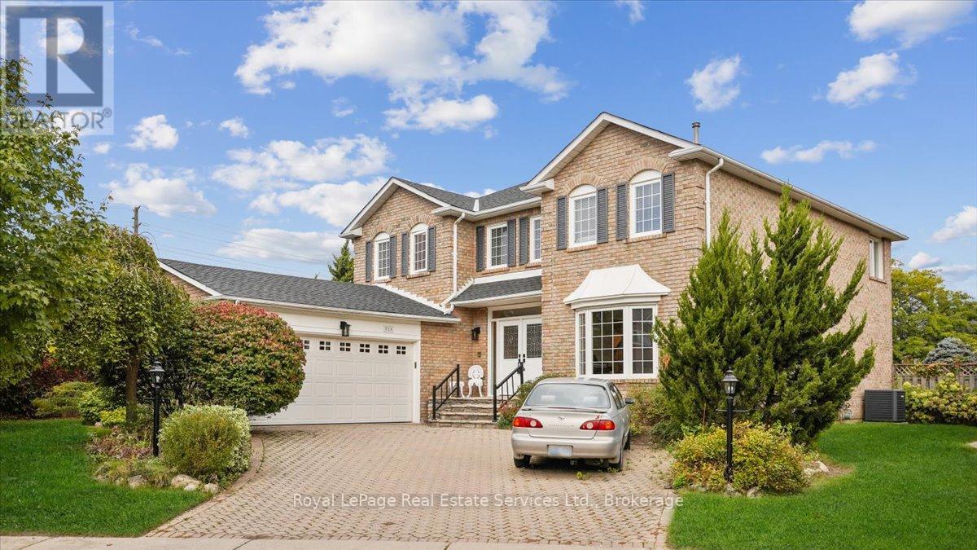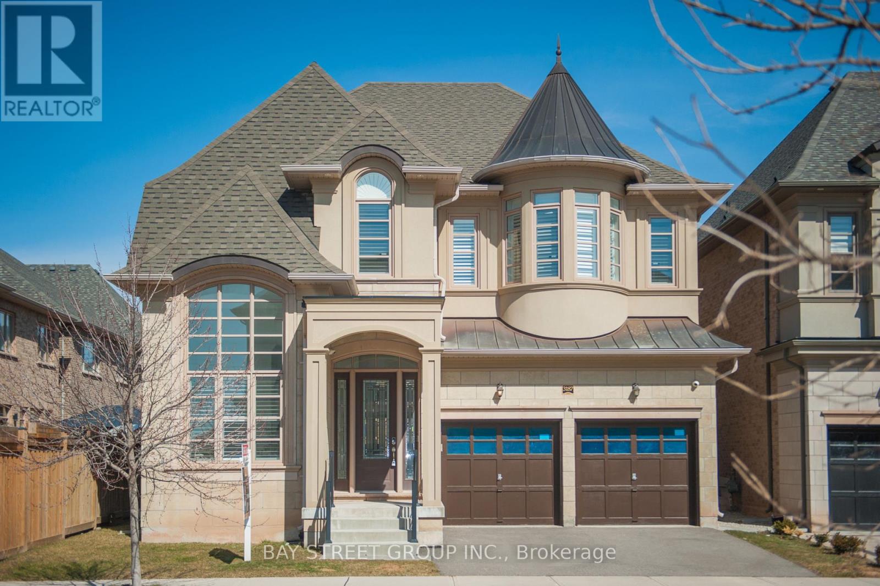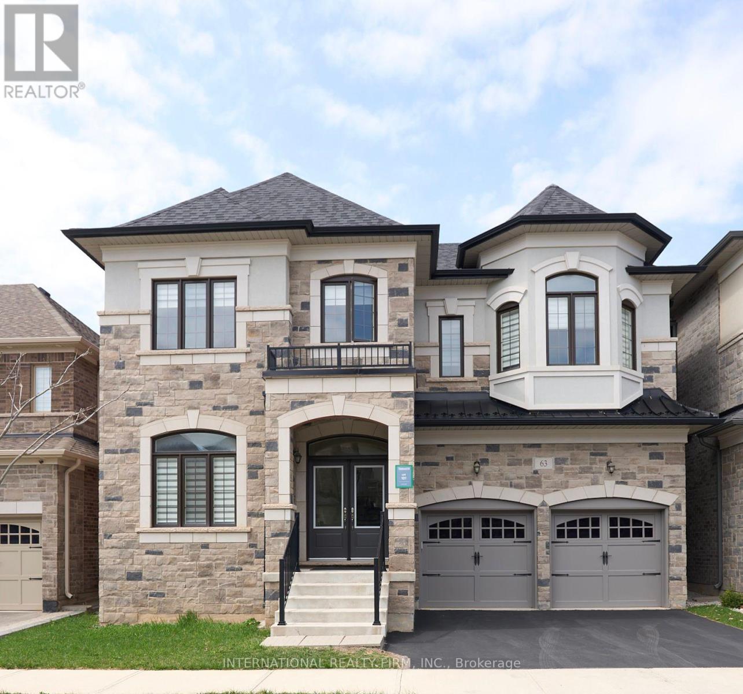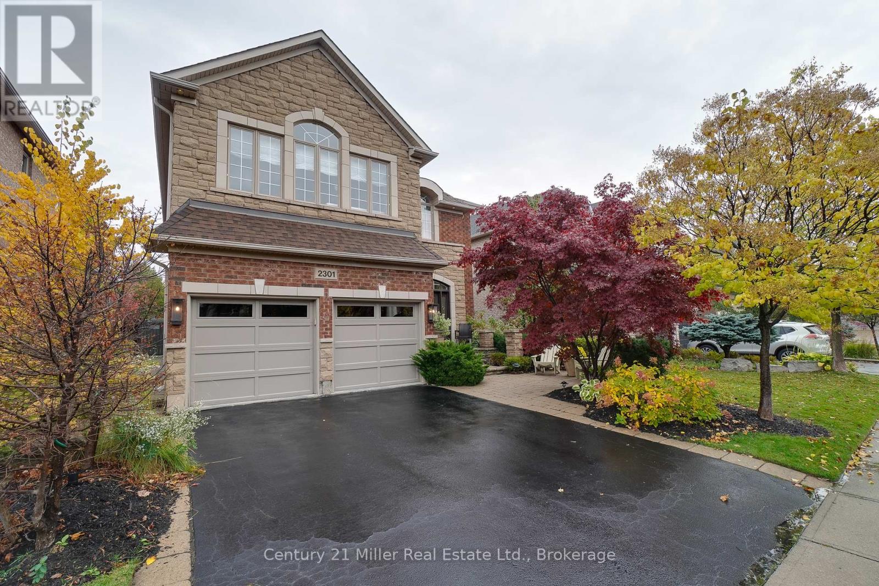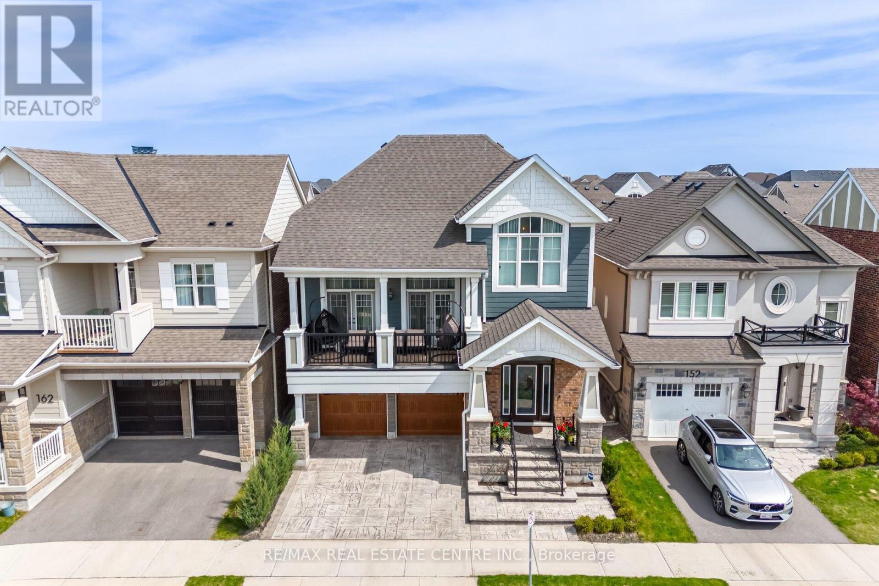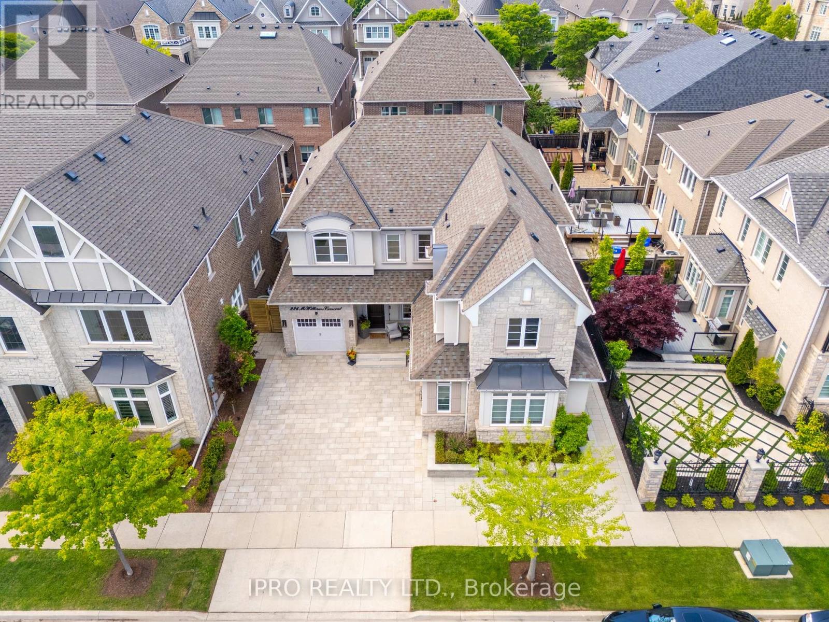Free account required
Unlock the full potential of your property search with a free account! Here's what you'll gain immediate access to:
- Exclusive Access to Every Listing
- Personalized Search Experience
- Favorite Properties at Your Fingertips
- Stay Ahead with Email Alerts
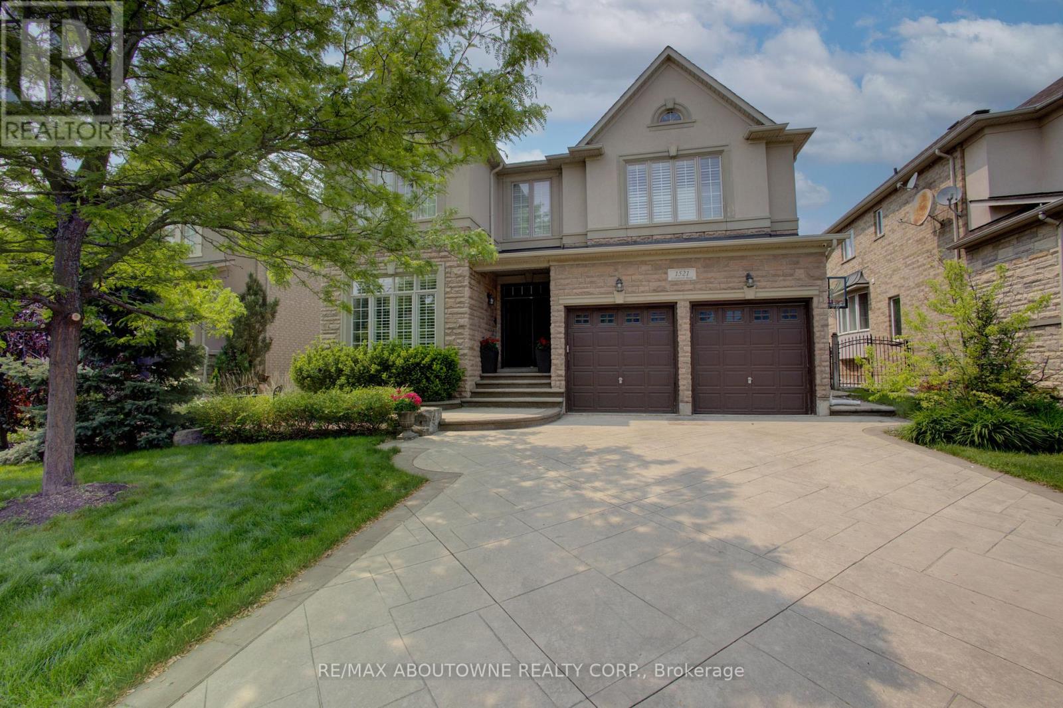
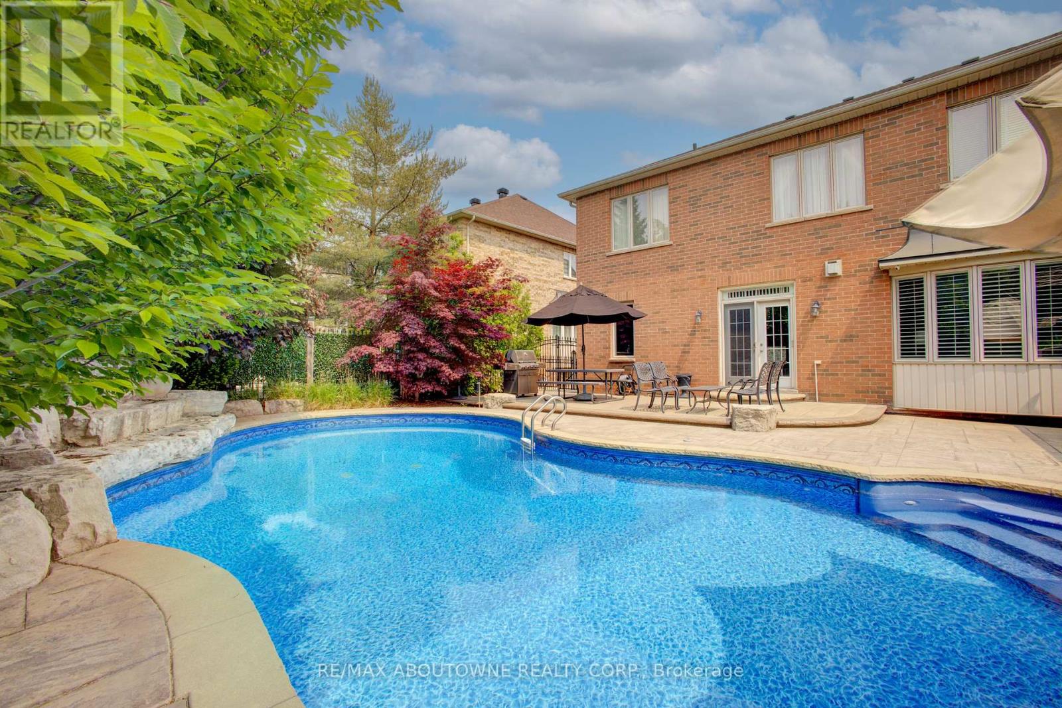
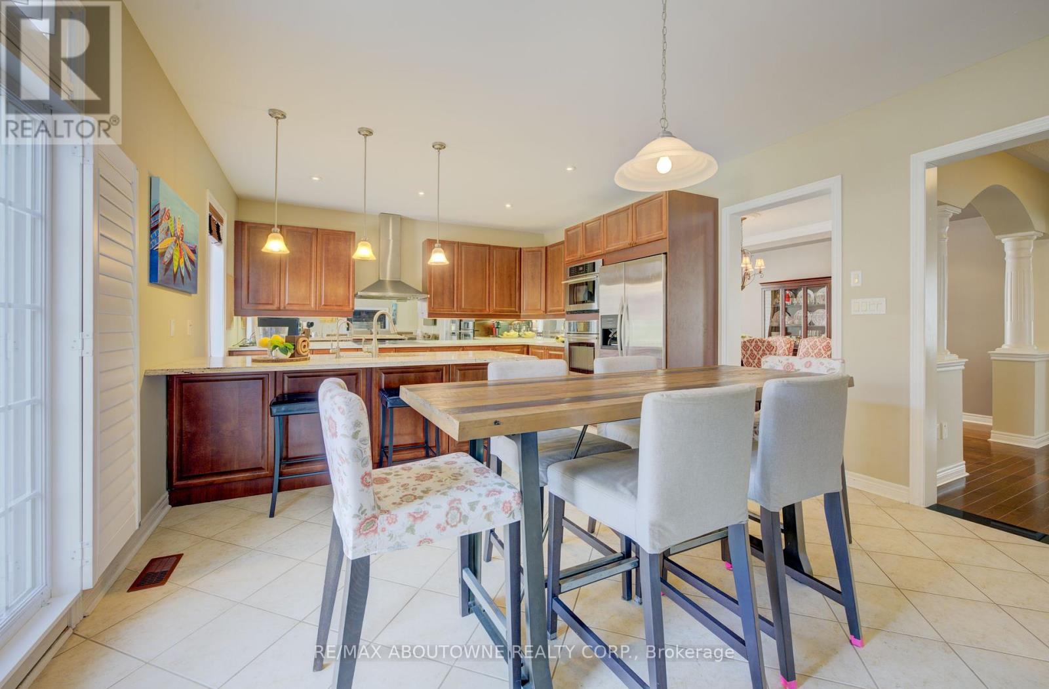
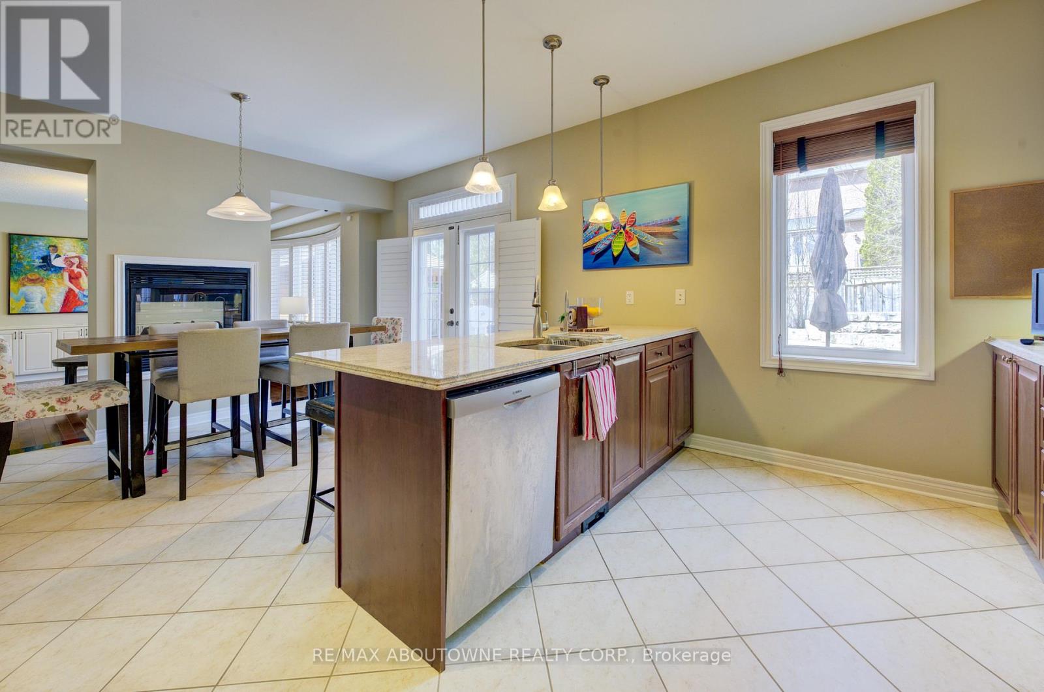
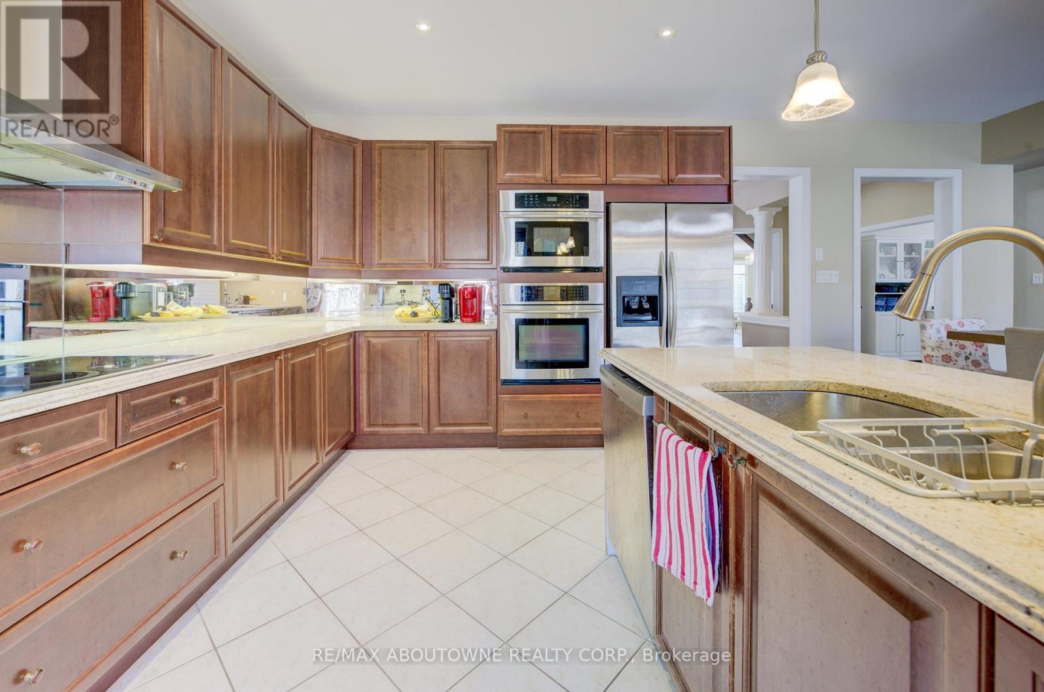
$2,569,900
1521 CRAIGLEITH ROAD
Oakville, Ontario, Ontario, L6H7W3
MLS® Number: W12200645
Property description
Nestled in the heart of Oakville in desirable Joshua Creek walking distance to Joshua Creek Public School, St. Marguerite d'Youville Catholic Elementary School, and Iroquois Ridge High School with attached rec center with pool & Library. Premium wide lot fenced yard 120 ft deep with salt water heated in-ground pool and rock wall waterfall with sunny West North exposure and extra space between neighboring houses. This 4-bedroom family home with 3-baths on bedroom level features a modern kitchen with granite countertops, an 8 ft x 3 ft granite island with seating for 4, tile flooring, pot lights/pendent lighting/under-mount lighting, a walk-out to the backyard through French doors with shutters and stainless steel appliances. Features include 9 ft ceilings, pot lights, and hardwood flooring. The great room and breakfast room share a double-sided gas fireplace. The great room has large windows where it looks at the stunning landscaped backyard, the great room has storage cabinets and a surround sound system. The dining room can fit all of your family with its large space, with pot lights, a center chandelier, and large windows with shutters. There is an office conveniently located on the main floor. The living room hosts the second fireplace perfect for afternoon tea or coffee. The laundry room is also located on the main floor it has lots of storage and a wash sink, there is also an entrance to the garage. The upper level hosts the 4 bedrooms. The primary bedroom can fit all your furniture and more, with a 5-piece bathroom and a walk-in closet that is more like a walk-in room, you will have so much space for all your shopping sprees! The 2nd and 3rd bedrooms share a Jack and Jill 4-piece bathroom. The 4th bedroom is also quite large. Please note a 4-piece washroom is located on this floor as well. The lower level was finished in 2020 with grey laminate flooring, fresh paint, pot lights, and a storage closet added. Rough-in featured in the lower level.
Building information
Type
*****
Age
*****
Appliances
*****
Basement Development
*****
Basement Type
*****
Construction Style Attachment
*****
Cooling Type
*****
Exterior Finish
*****
Fireplace Present
*****
Flooring Type
*****
Foundation Type
*****
Half Bath Total
*****
Heating Fuel
*****
Heating Type
*****
Size Interior
*****
Stories Total
*****
Utility Water
*****
Land information
Amenities
*****
Landscape Features
*****
Sewer
*****
Size Depth
*****
Size Frontage
*****
Size Irregular
*****
Size Total
*****
Rooms
Main level
Office
*****
Great room
*****
Living room
*****
Dining room
*****
Kitchen
*****
Lower level
Great room
*****
Recreational, Games room
*****
Second level
Bedroom 4
*****
Bedroom 3
*****
Bedroom 2
*****
Primary Bedroom
*****
Main level
Office
*****
Great room
*****
Living room
*****
Dining room
*****
Kitchen
*****
Lower level
Great room
*****
Recreational, Games room
*****
Second level
Bedroom 4
*****
Bedroom 3
*****
Bedroom 2
*****
Primary Bedroom
*****
Main level
Office
*****
Great room
*****
Living room
*****
Dining room
*****
Kitchen
*****
Lower level
Great room
*****
Recreational, Games room
*****
Second level
Bedroom 4
*****
Bedroom 3
*****
Bedroom 2
*****
Primary Bedroom
*****
Main level
Office
*****
Great room
*****
Living room
*****
Dining room
*****
Kitchen
*****
Lower level
Great room
*****
Recreational, Games room
*****
Second level
Bedroom 4
*****
Bedroom 3
*****
Bedroom 2
*****
Primary Bedroom
*****
Courtesy of RE/MAX ABOUTOWNE REALTY CORP.
Book a Showing for this property
Please note that filling out this form you'll be registered and your phone number without the +1 part will be used as a password.
