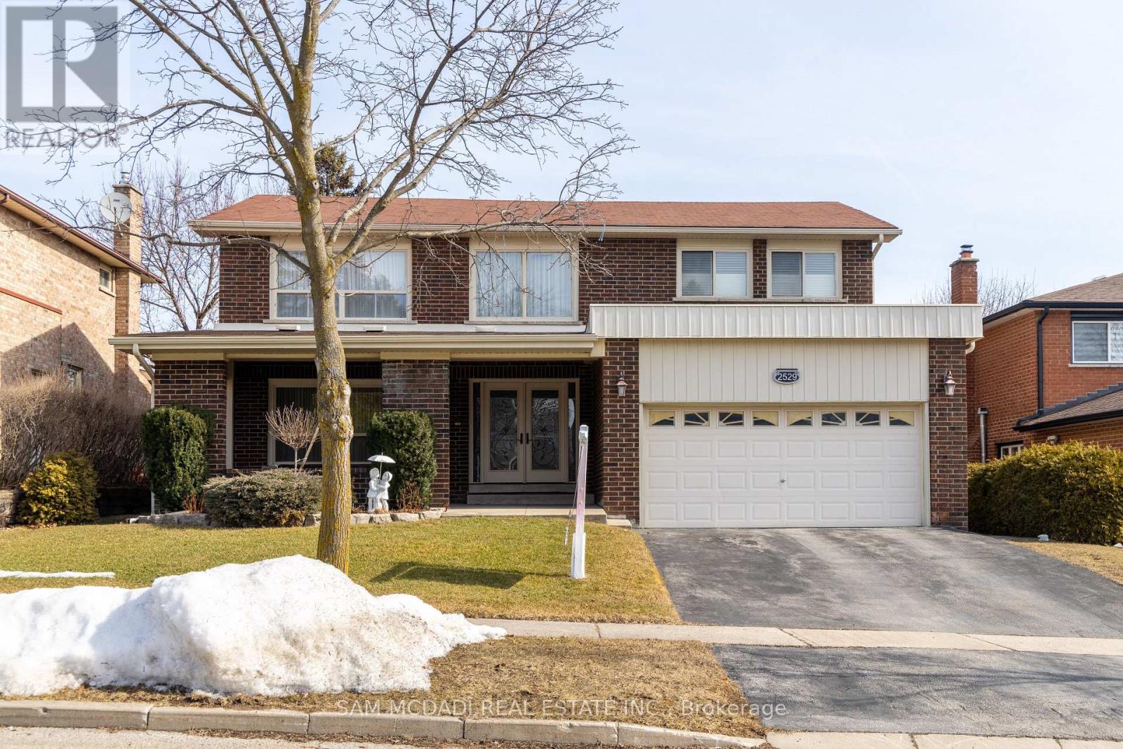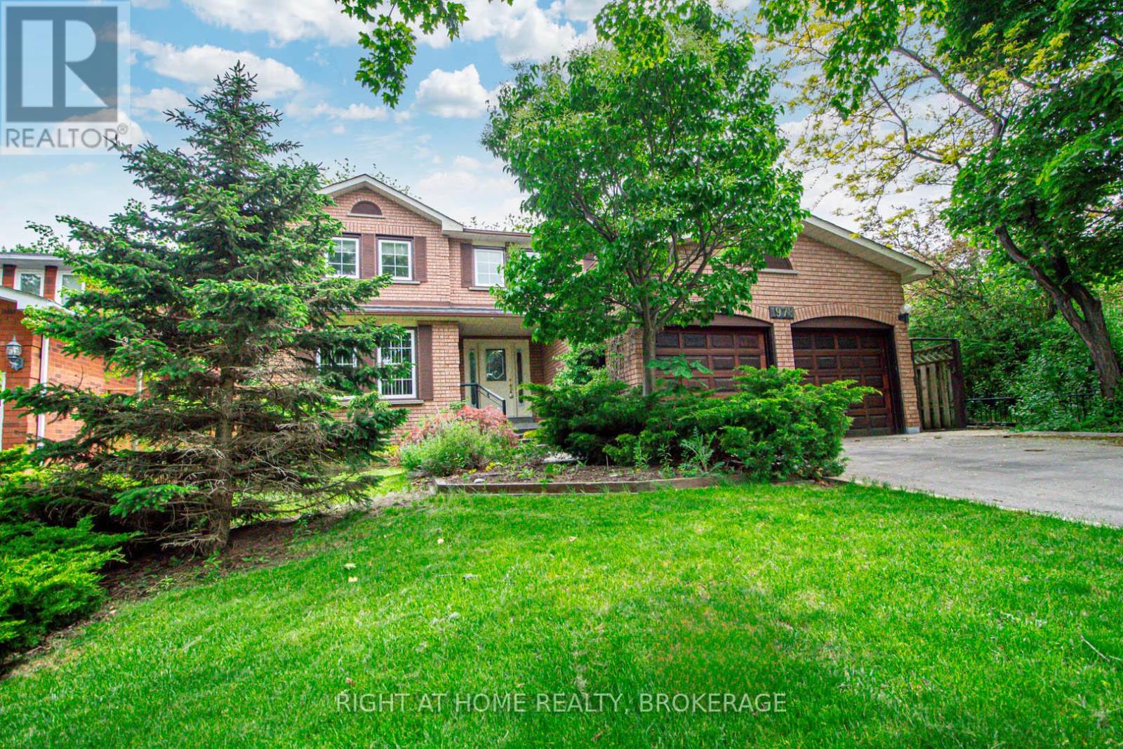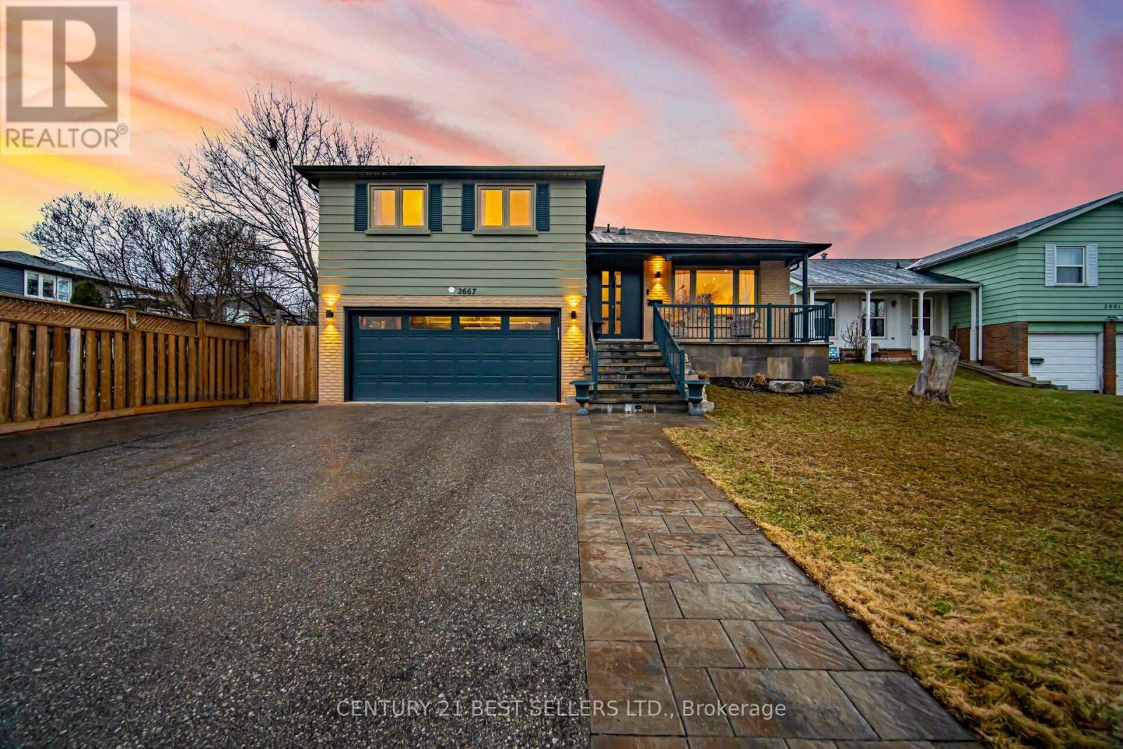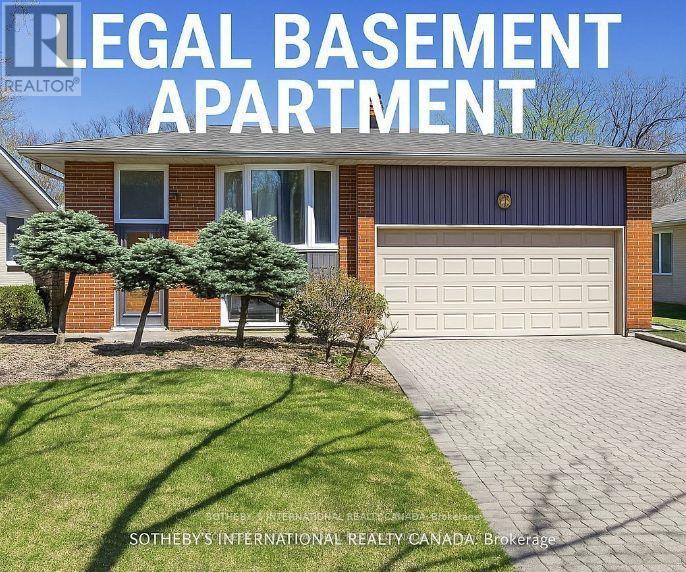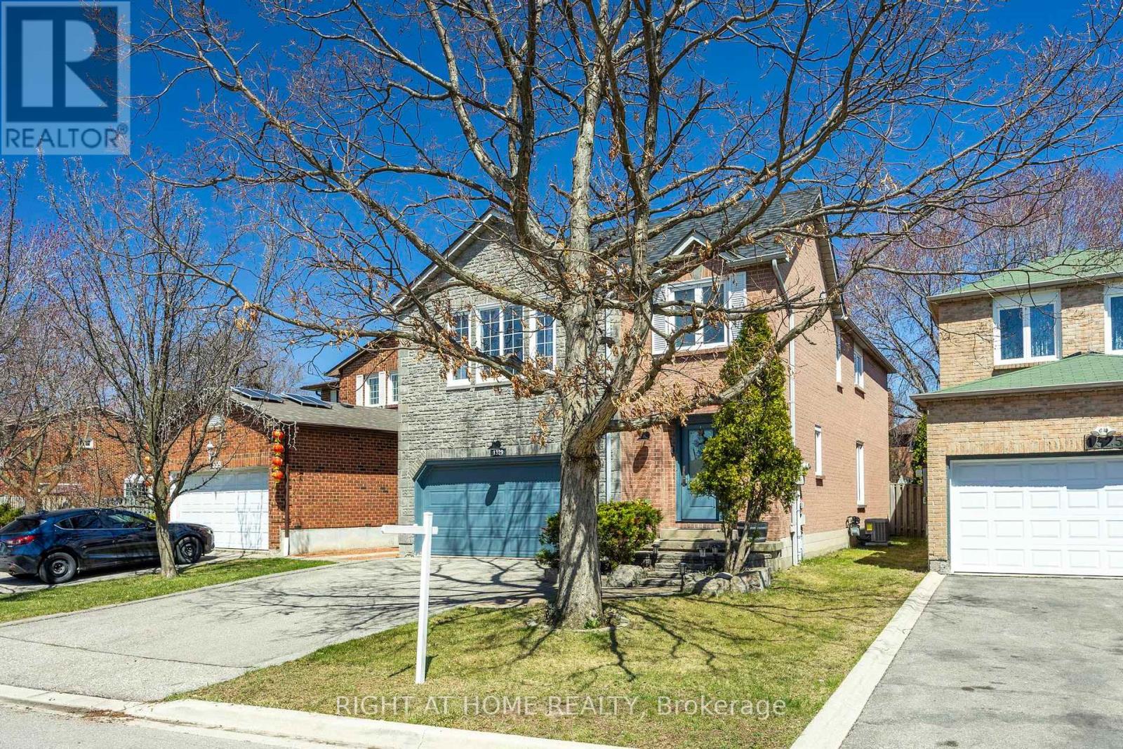Free account required
Unlock the full potential of your property search with a free account! Here's what you'll gain immediate access to:
- Exclusive Access to Every Listing
- Personalized Search Experience
- Favorite Properties at Your Fingertips
- Stay Ahead with Email Alerts
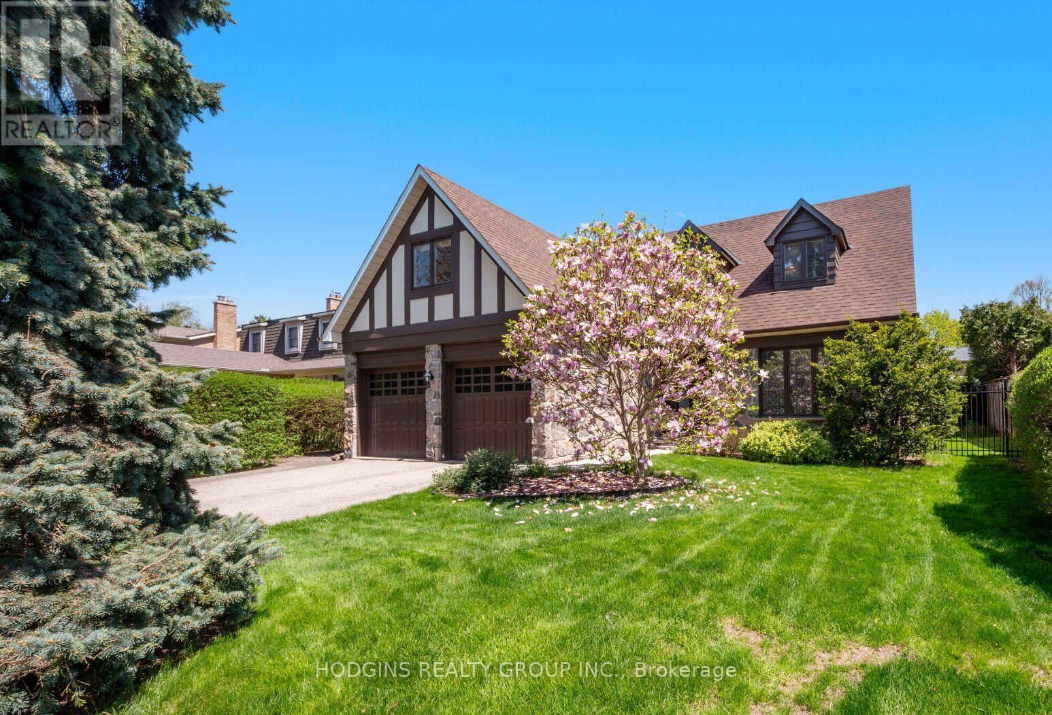
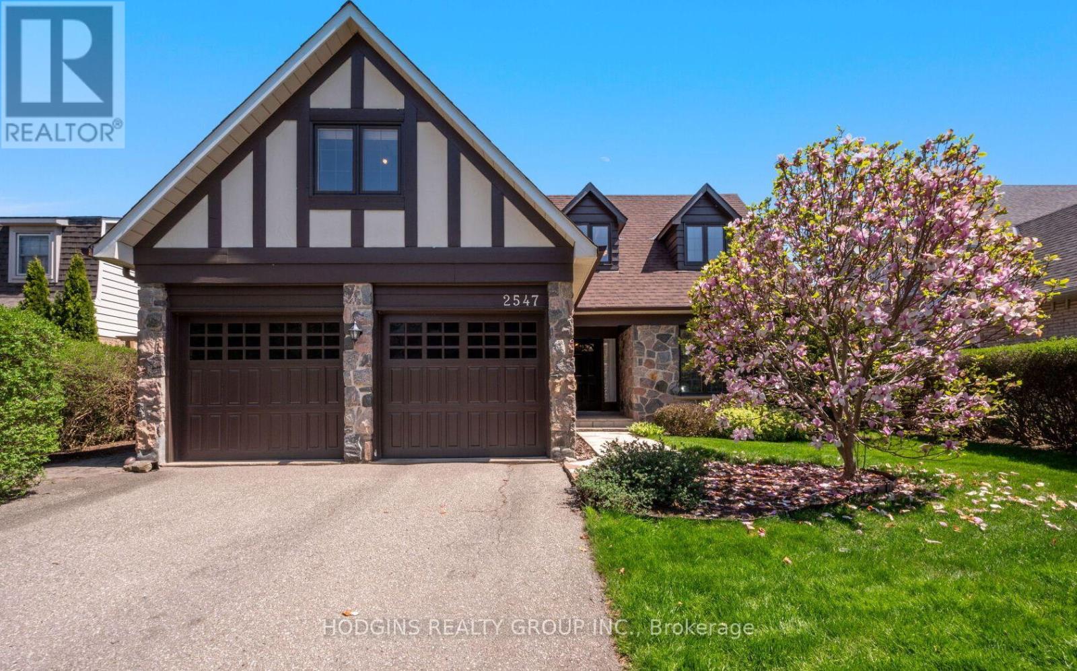
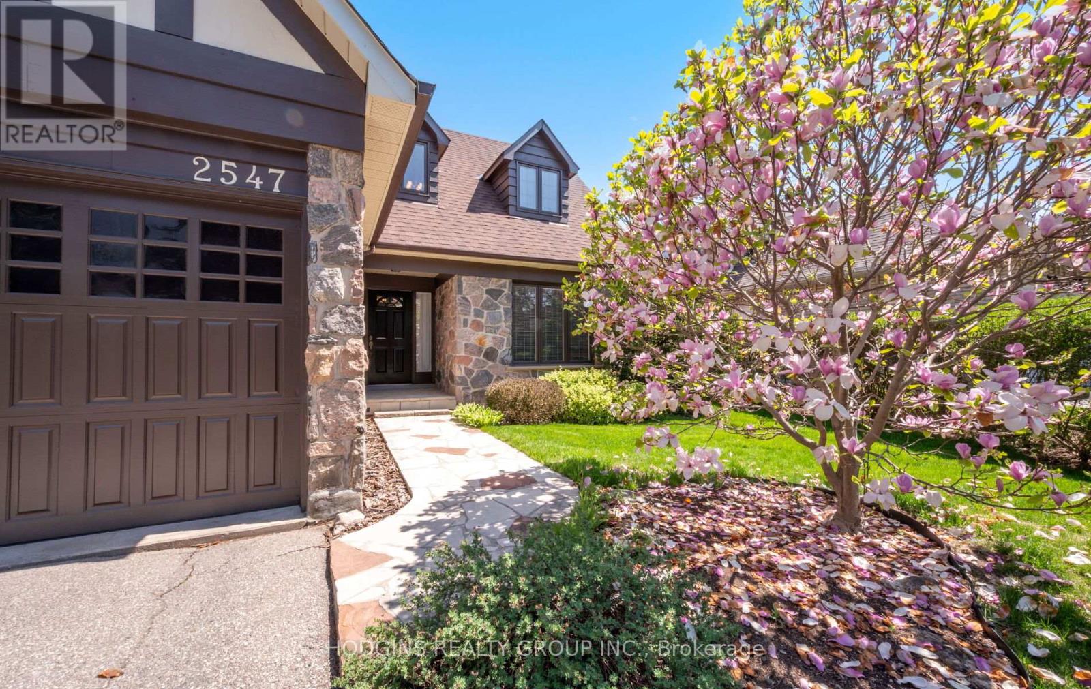
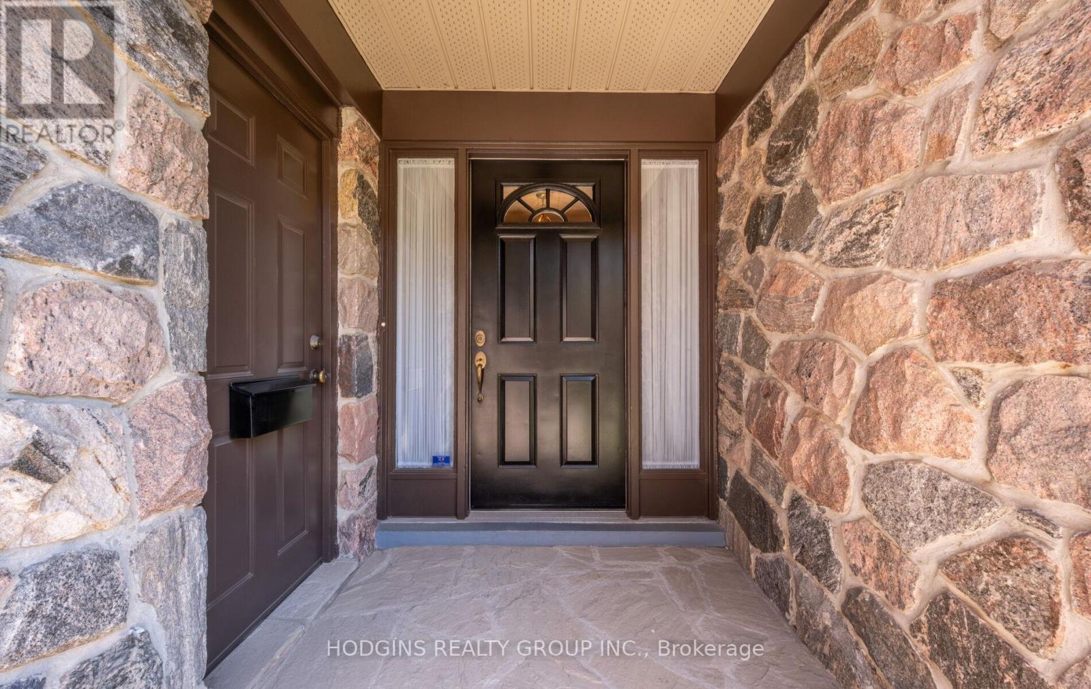
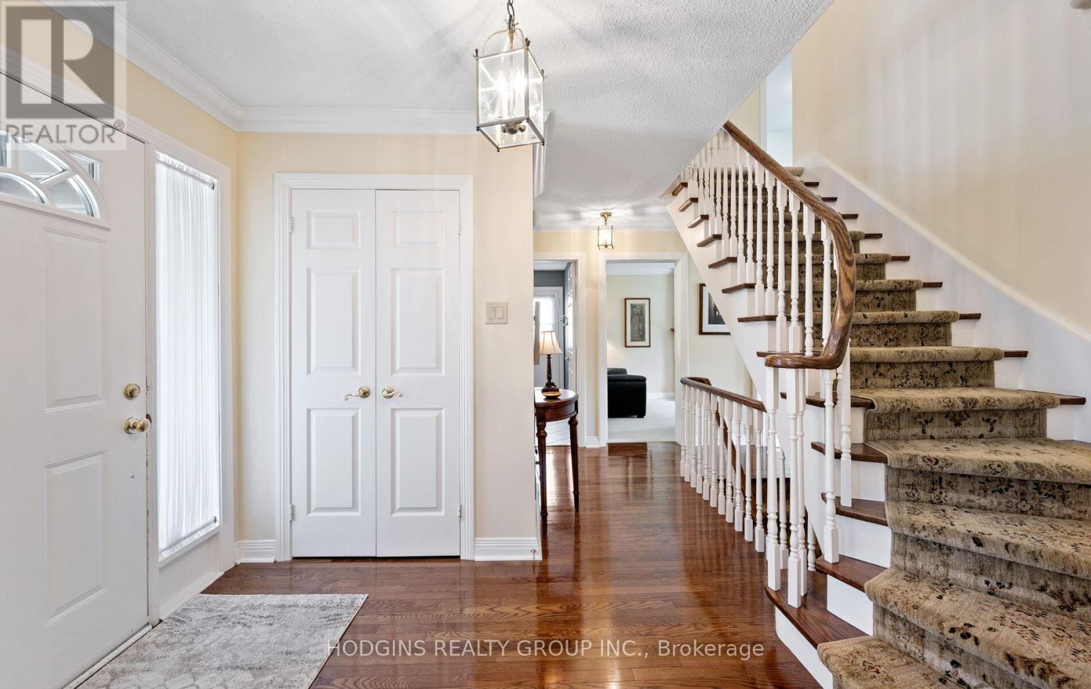
$1,488,800
2547 KING RICHARD'S PLACE
Mississauga, Ontario, Ontario, L5K2H5
MLS® Number: W12209785
Property description
Rare Cape Cod Tudor style 5 bdrm home on one of Sherwood Forrest's most sought after streets. Spacious 60x123 pool size lot offers an impressive road side set back plus a generous & private backyard perfect for entertaining & family fun. Beautifully maintained with immense pride of ownership this charming centre hall plan design flows to perfection while providing opportunity for possible future open concept room combinations both on main & upper levels. Delightful eat-in kitchen, inviting family room with floor to ceiling wood-burning fireplace & rich wood mantle, entertainers dining room open to regal front living room. Tastefully finished lower level offers an open concept recreation & viewing lounge in addition to office/library, bathroom & generous multiple storage areas. If you appreciate simple elegance & extraordinary functionality then you will adore 2547 King Richards Pl.
Building information
Type
*****
Amenities
*****
Appliances
*****
Basement Development
*****
Basement Type
*****
Construction Style Attachment
*****
Cooling Type
*****
Exterior Finish
*****
Fireplace Present
*****
FireplaceTotal
*****
Flooring Type
*****
Foundation Type
*****
Half Bath Total
*****
Heating Fuel
*****
Heating Type
*****
Size Interior
*****
Stories Total
*****
Utility Water
*****
Land information
Amenities
*****
Fence Type
*****
Landscape Features
*****
Sewer
*****
Size Depth
*****
Size Frontage
*****
Size Irregular
*****
Size Total
*****
Rooms
Upper Level
Bedroom
*****
Bedroom 4
*****
Bedroom 3
*****
Bedroom 2
*****
Primary Bedroom
*****
Main level
Laundry room
*****
Family room
*****
Kitchen
*****
Dining room
*****
Living room
*****
Lower level
Recreational, Games room
*****
Courtesy of HODGINS REALTY GROUP INC.
Book a Showing for this property
Please note that filling out this form you'll be registered and your phone number without the +1 part will be used as a password.

