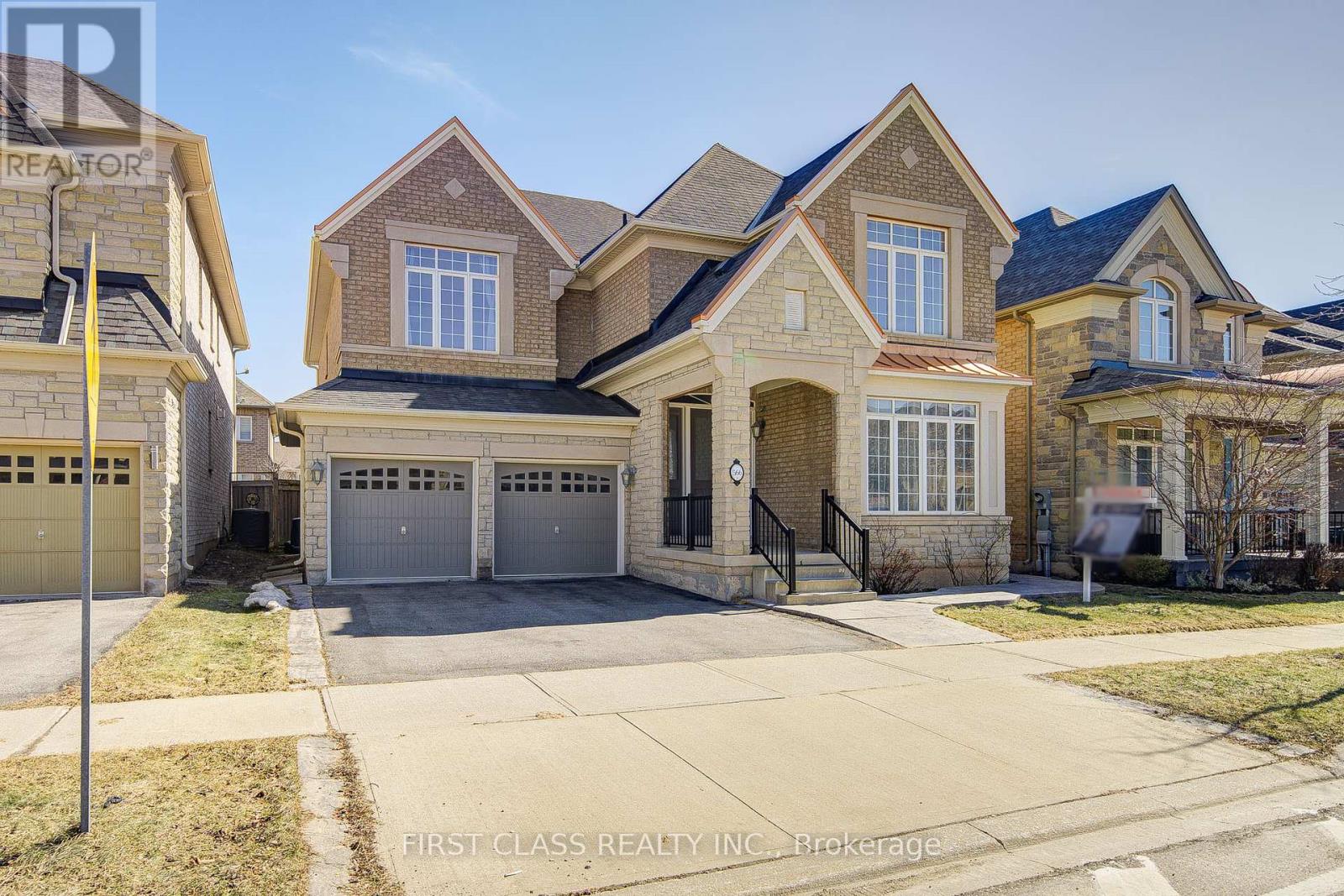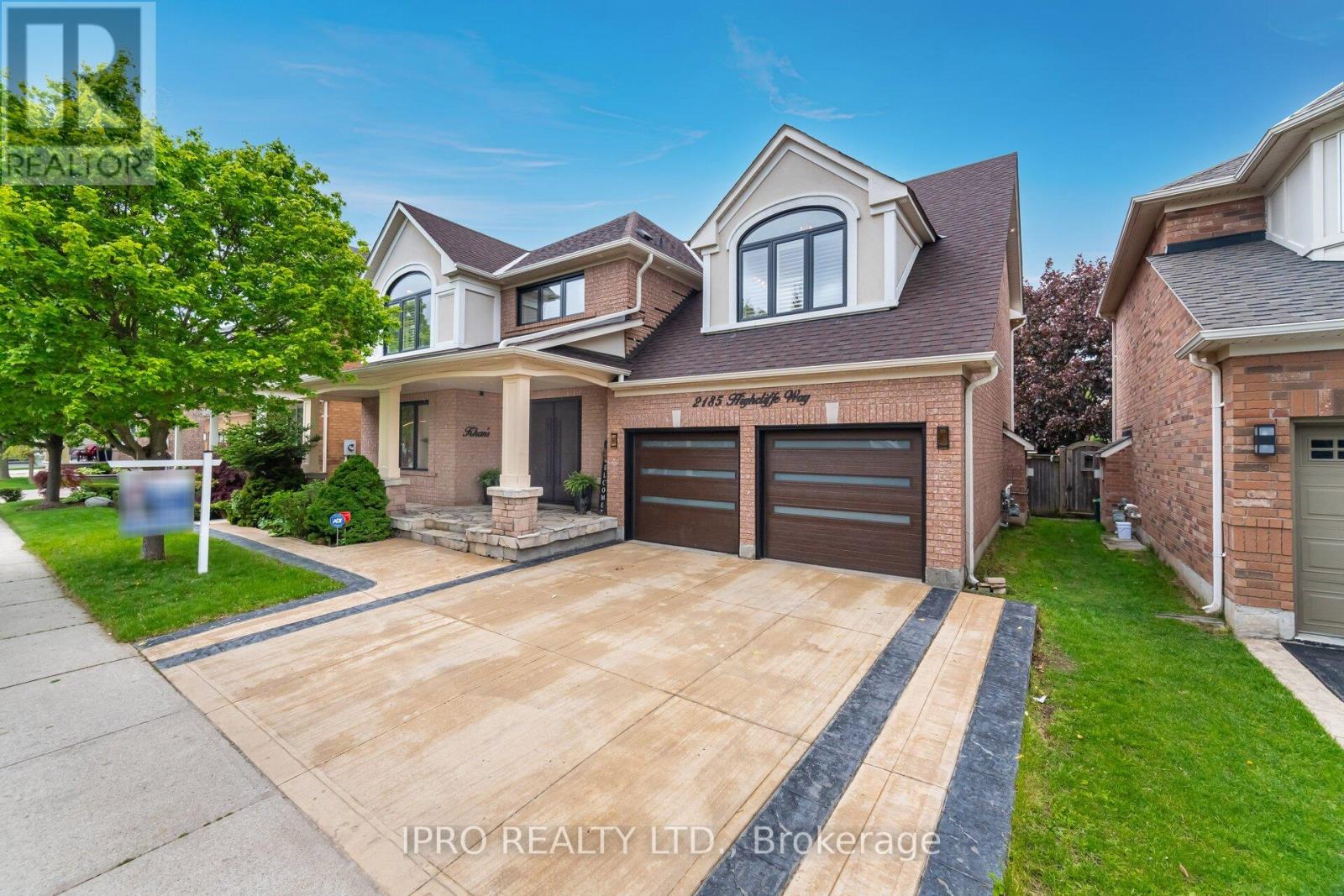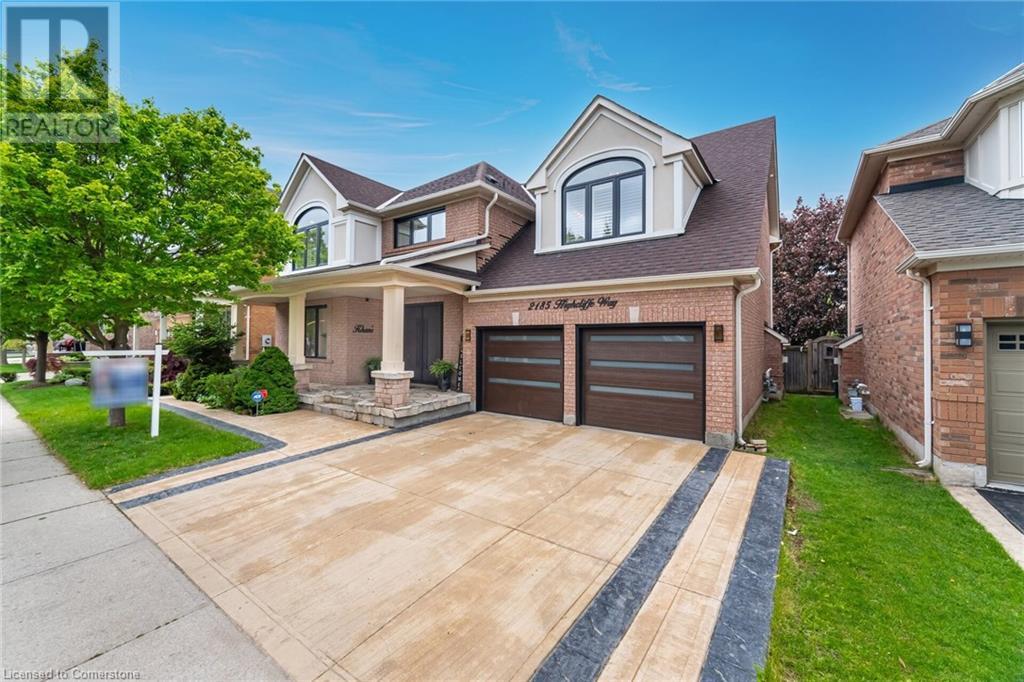Free account required
Unlock the full potential of your property search with a free account! Here's what you'll gain immediate access to:
- Exclusive Access to Every Listing
- Personalized Search Experience
- Favorite Properties at Your Fingertips
- Stay Ahead with Email Alerts
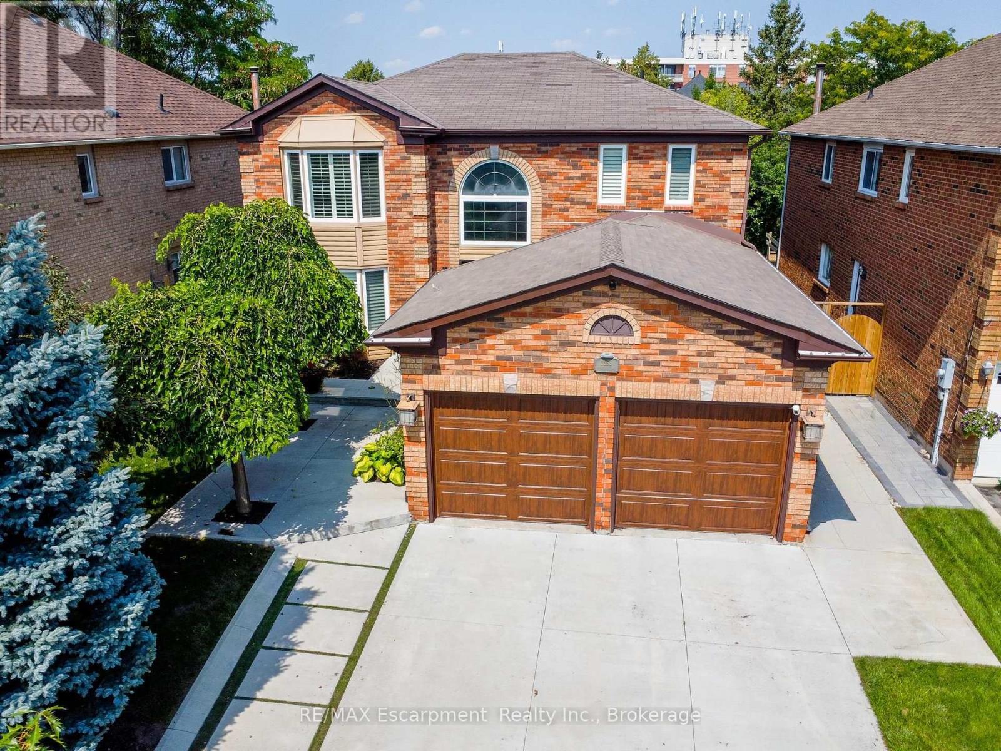
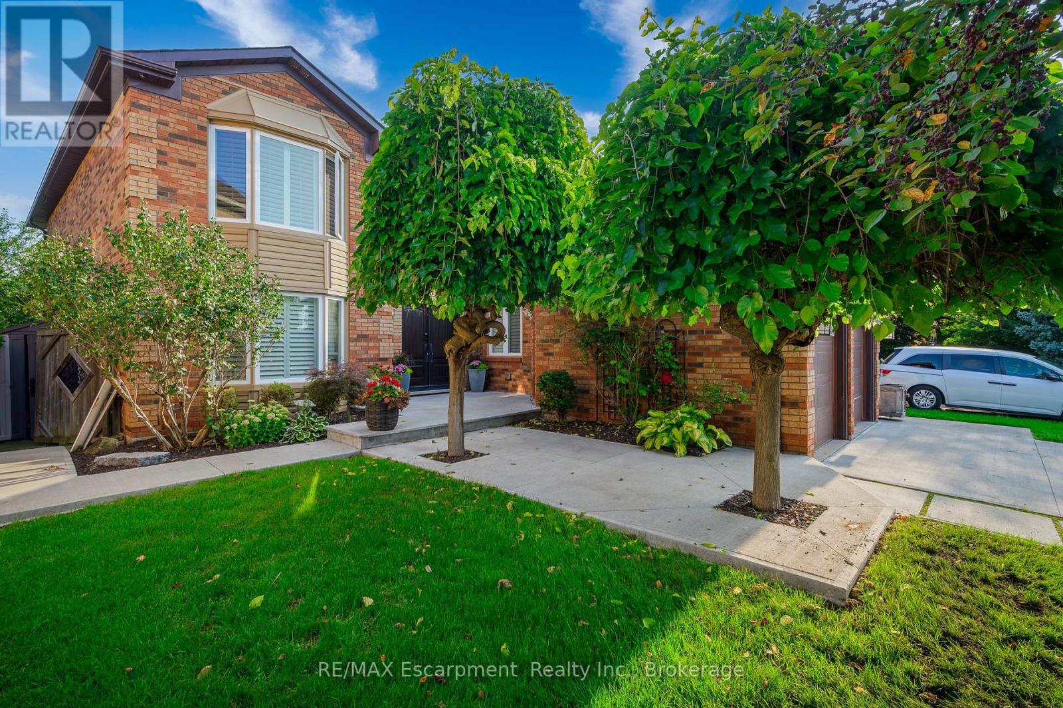
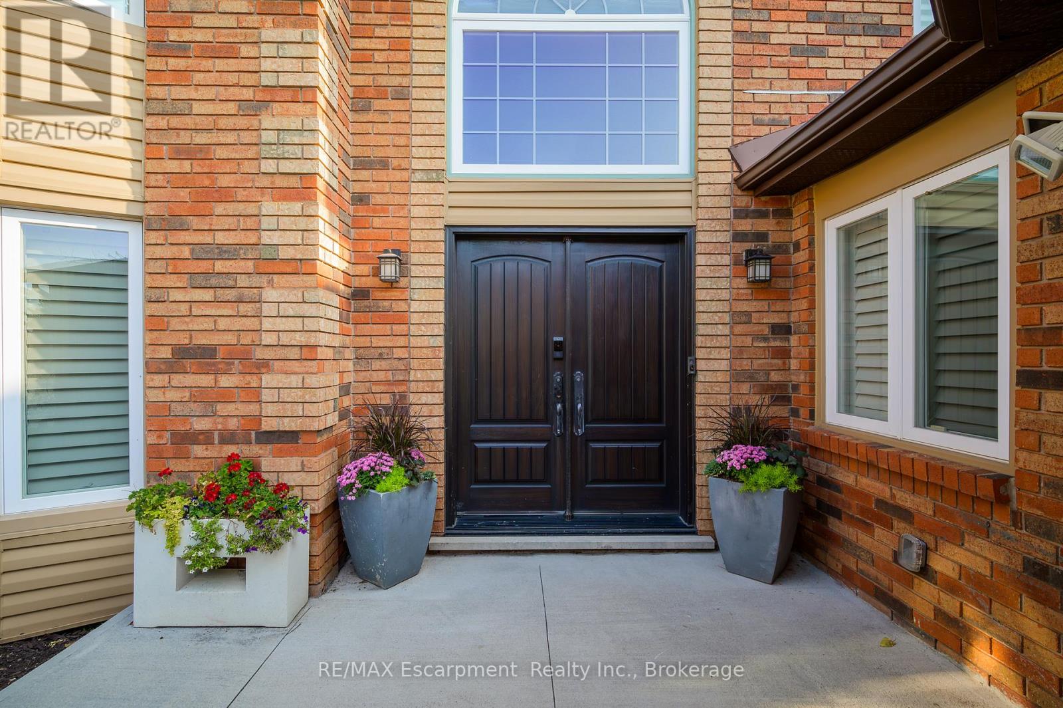
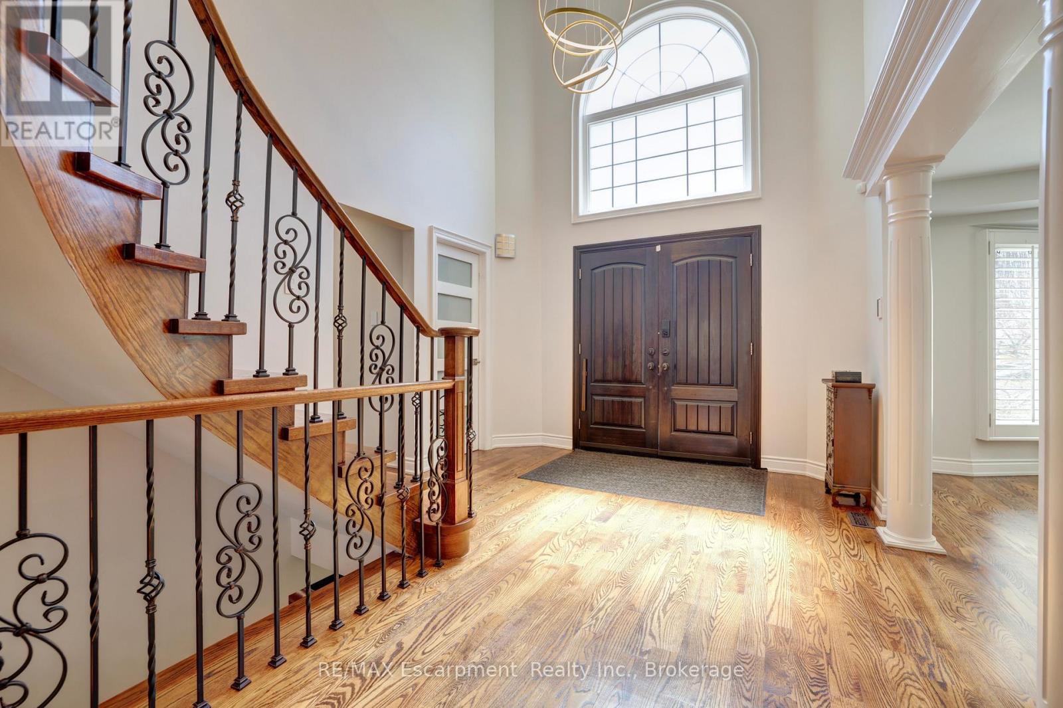
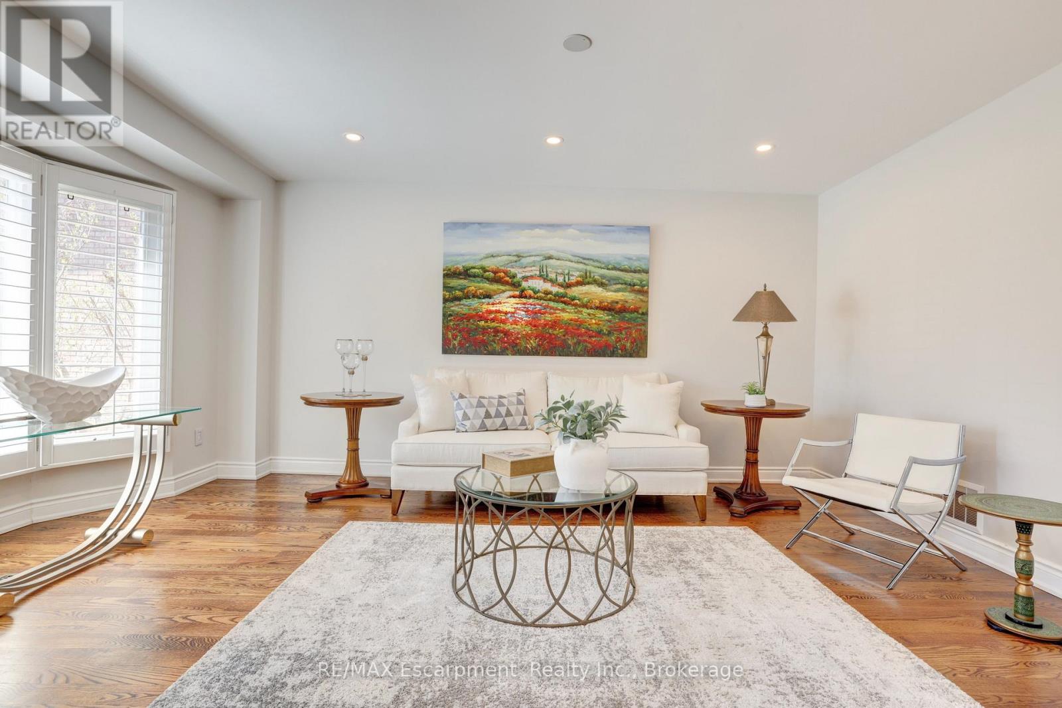
$2,248,000
1658 HERITAGE WAY
Oakville, Ontario, Ontario, L6M2Z9
MLS® Number: W12213242
Property description
Beautiful Ravine-Lot Home in Glen Abbey | Backing on to Merchants Trail & Across from Heritage Way Park. Welcome to this absolutely stunning 4,200+ sq.ft. home in one of Oakville's most desirable neighbourhoods - Glen Abbey. Perfectly positioned on a premium ravine lot and directly across from the scenic Heritage Way Park (providing plenty of parking). This home offers the ultimate blend of location, lifestyle, and luxury with unmatched curb appeal with a newer concrete driveway, professional landscaping, and a stately double-door entrance. Inside, enjoy soaring ceilings in the grand foyer, hardwood flooring throughout, and sun-filled living and dining rooms-perfect for entertaining. The upgraded kitchen features stainless steel appliances, abundant cabinetry, island with sink, and breakfast area with walkout to deck overlooking serene, tree-lined views. The cozy family room offers wainscoting & large windows framing the ravine backdrop. Main level also includes a private home office, stylish powder room, & a functional laundry/mudroom. Upstairs, the spacious primary suite is the retreat you've been dreaming of. It's spacious, serene & features bay window, dbl WIC & spa-like 5-pce ens w/dbl sinks, glass shower & freestanding tub. Three additional generous bedrooms & full bath complete the upper level. The walk-out lower level is fully finished with bedroom, full bathroom, home theatre furnished with reclining leather seats on raised platform, ample storage & direct access to a covered patio backing into tranquil ravine - ideal for multigenerational living, a rec room, or guest suite. Plus, you're steps from top-rated elementary & high schools, trails, parks & just minutes to shopping & major HWY's. Additional Features: EV charger, in-ground sprinkler system, smart home automation. This isn't just a home - its a lifestyle. Don't miss this rare opportunity-luxury living in the heart of Glen Abbey to experience the perfect balance of nature, elegance, and convenience!
Building information
Type
*****
Appliances
*****
Basement Development
*****
Basement Features
*****
Basement Type
*****
Construction Style Attachment
*****
Cooling Type
*****
Exterior Finish
*****
Foundation Type
*****
Half Bath Total
*****
Heating Fuel
*****
Heating Type
*****
Size Interior
*****
Stories Total
*****
Utility Water
*****
Land information
Amenities
*****
Fence Type
*****
Landscape Features
*****
Sewer
*****
Size Depth
*****
Size Frontage
*****
Size Irregular
*****
Size Total
*****
Rooms
Main level
Laundry room
*****
Office
*****
Family room
*****
Eating area
*****
Kitchen
*****
Dining room
*****
Living room
*****
Foyer
*****
Lower level
Utility room
*****
Bedroom
*****
Bedroom 5
*****
Media
*****
Recreational, Games room
*****
Second level
Bedroom 2
*****
Primary Bedroom
*****
Bedroom 4
*****
Bedroom 3
*****
Main level
Laundry room
*****
Office
*****
Family room
*****
Eating area
*****
Kitchen
*****
Dining room
*****
Living room
*****
Foyer
*****
Lower level
Utility room
*****
Bedroom
*****
Bedroom 5
*****
Media
*****
Recreational, Games room
*****
Second level
Bedroom 2
*****
Primary Bedroom
*****
Bedroom 4
*****
Bedroom 3
*****
Courtesy of RE/MAX Escarpment Realty Inc., Brokerage
Book a Showing for this property
Please note that filling out this form you'll be registered and your phone number without the +1 part will be used as a password.


