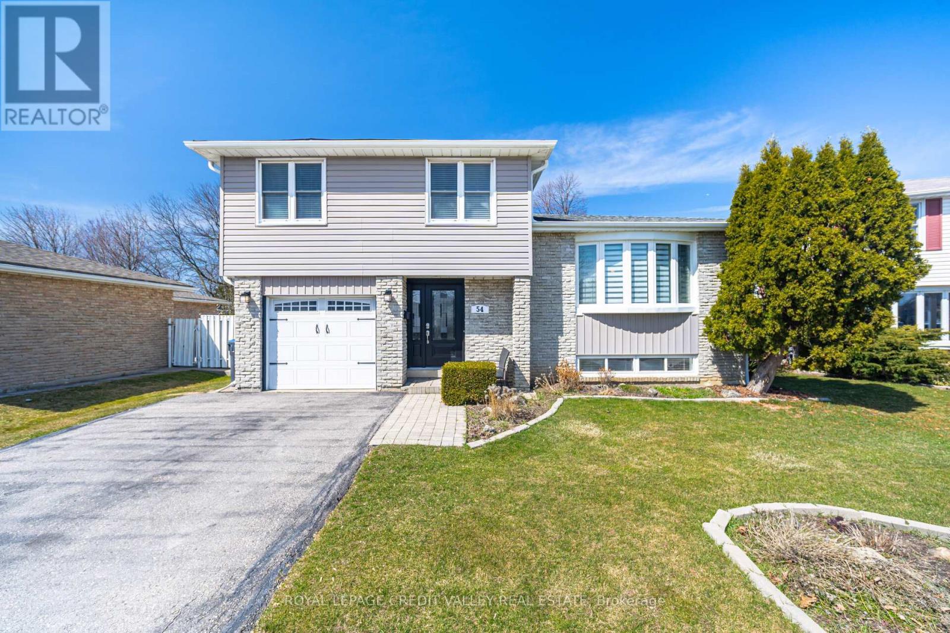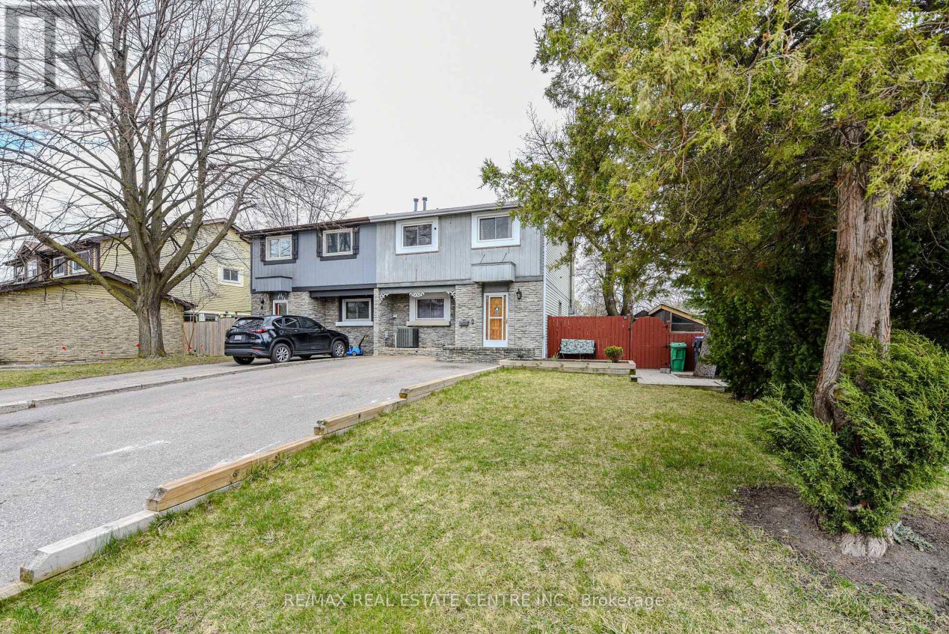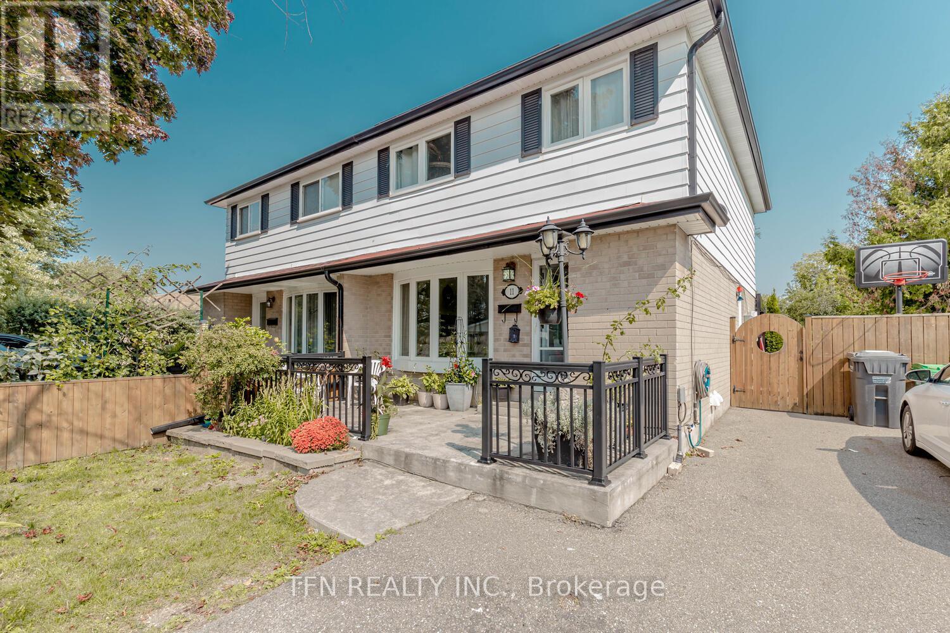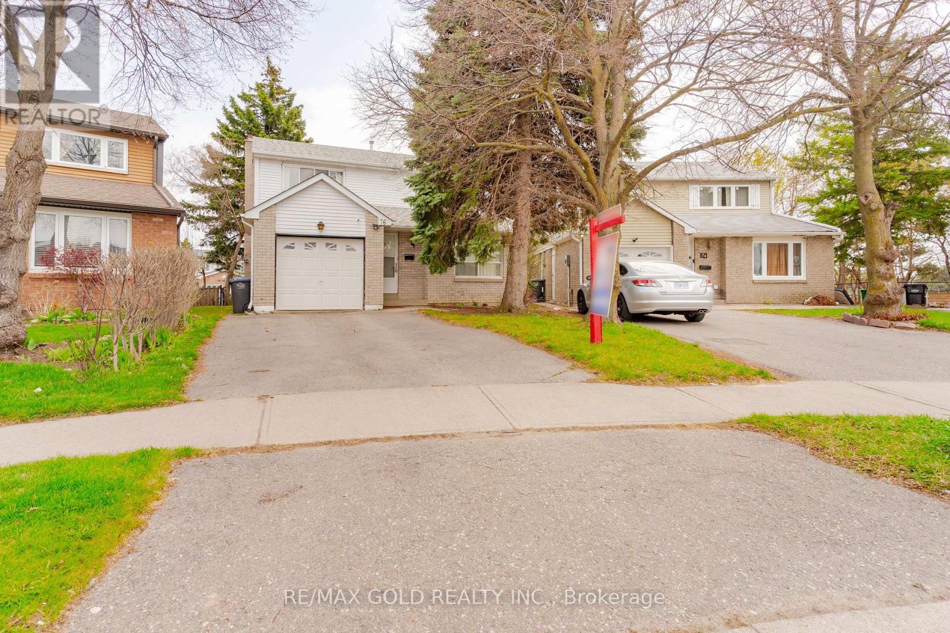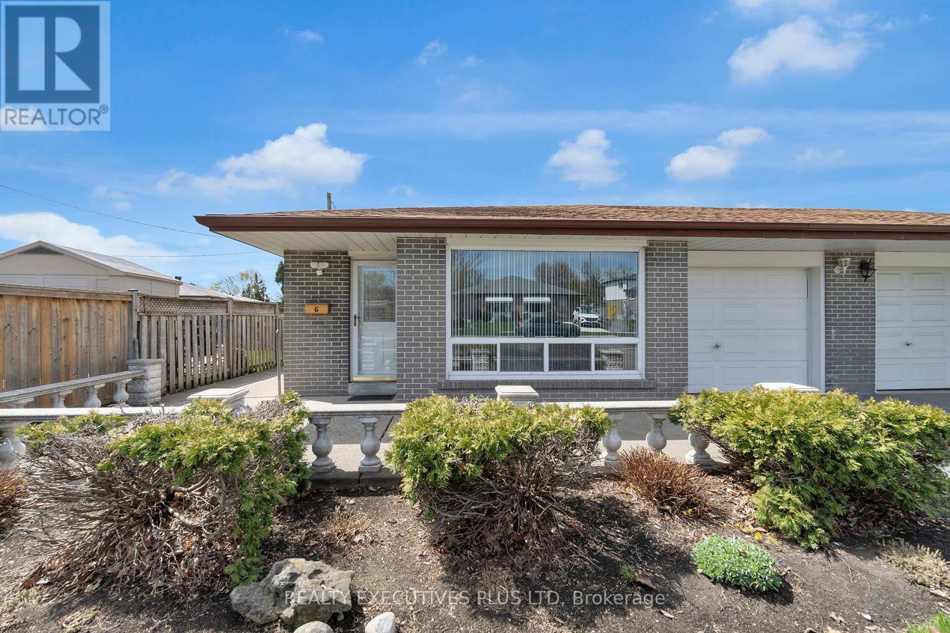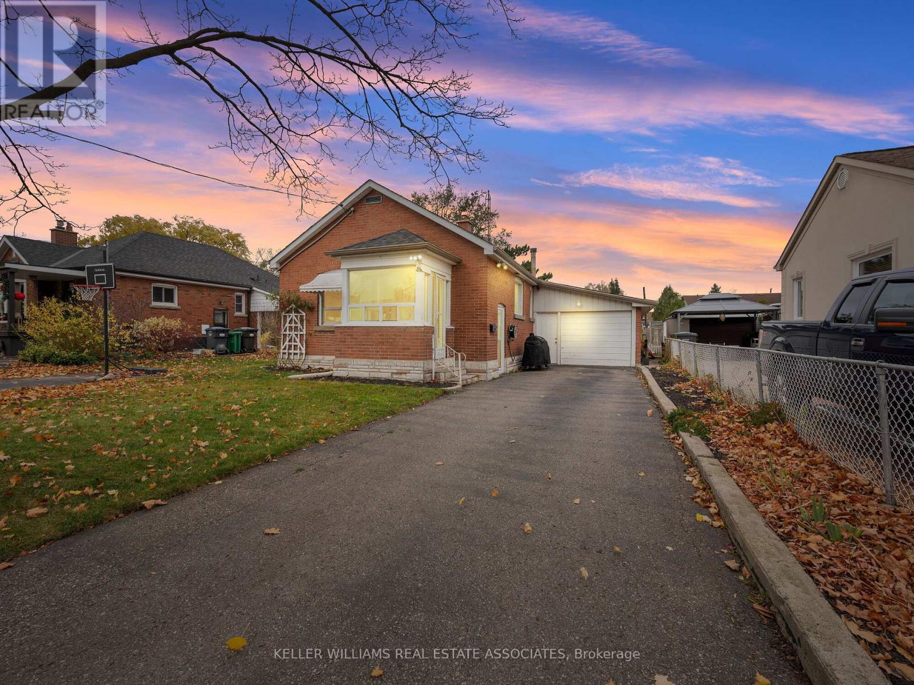Free account required
Unlock the full potential of your property search with a free account! Here's what you'll gain immediate access to:
- Exclusive Access to Every Listing
- Personalized Search Experience
- Favorite Properties at Your Fingertips
- Stay Ahead with Email Alerts



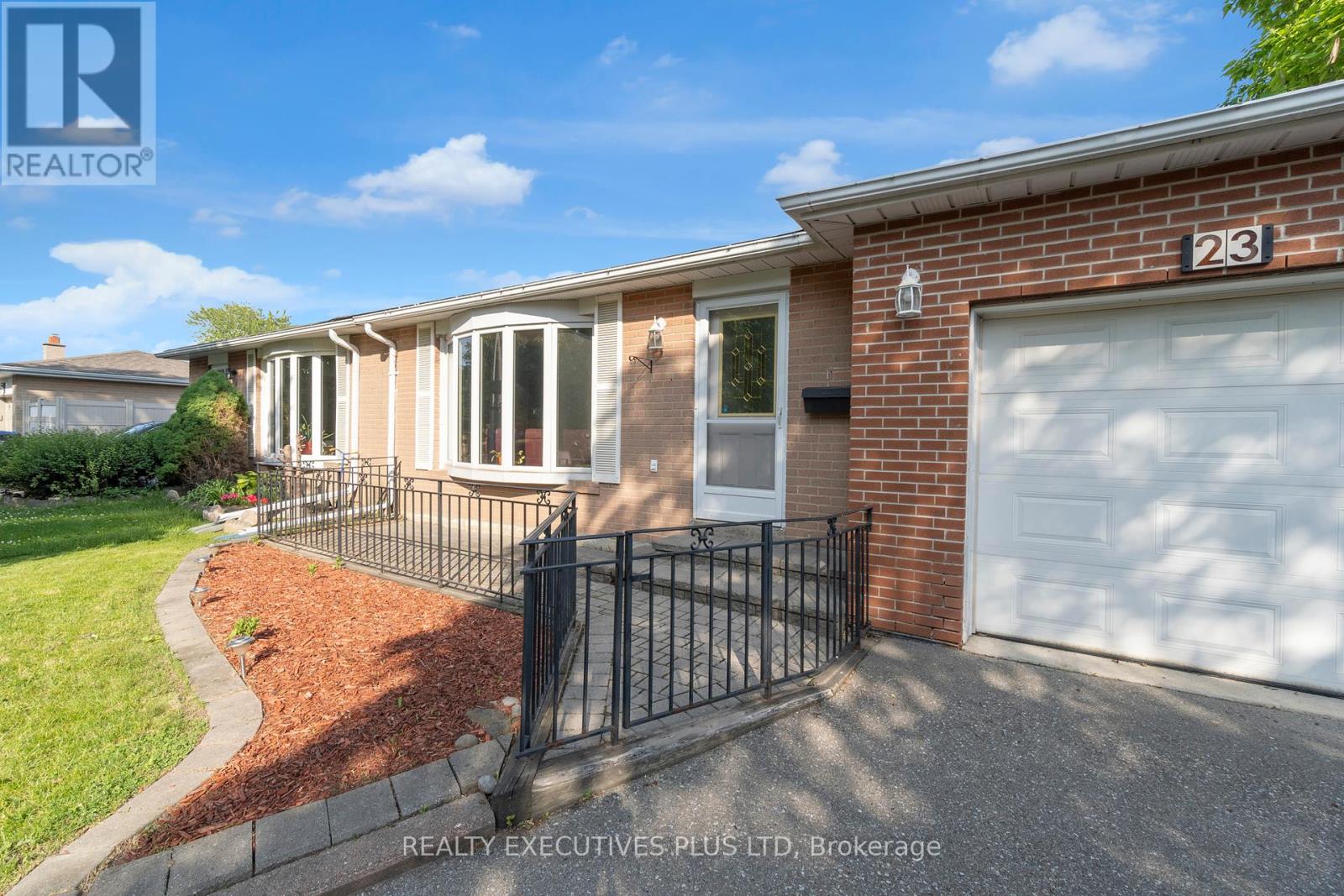

$889,500
23 BROOKDALE CRESCENT
Brampton, Ontario, Ontario, L6T1M8
MLS® Number: W12216388
Property description
This fantastic B section home is a must see. Featuring a warm & inviting living room and dining room combination with hardwood floors & large picture window. Family size eat in kitchen with amble cabinets & pantry. Upper level boasts 3 good size bedrooms all with hardwood floors. Finished basement with large rec. room. Windows above grade. 3 pc bathroom & 4th bedroom. Large pie shaped lot with covered patio. Rare single car garage. This home is close to schools, shopping, easy access to public transit, Bramalea Go station & 410, 407 Hwys. Bramalea city centre. Located in an excellent neighbourhood. Hurry before its SOLD.
Building information
Type
*****
Appliances
*****
Basement Development
*****
Basement Type
*****
Construction Style Attachment
*****
Construction Style Split Level
*****
Cooling Type
*****
Exterior Finish
*****
Foundation Type
*****
Heating Fuel
*****
Heating Type
*****
Size Interior
*****
Utility Water
*****
Land information
Sewer
*****
Size Depth
*****
Size Frontage
*****
Size Irregular
*****
Size Total
*****
Rooms
Upper Level
Bedroom 3
*****
Bedroom 2
*****
Primary Bedroom
*****
Main level
Dining room
*****
Living room
*****
Kitchen
*****
Basement
Bedroom 4
*****
Recreational, Games room
*****
Upper Level
Bedroom 3
*****
Bedroom 2
*****
Primary Bedroom
*****
Main level
Dining room
*****
Living room
*****
Kitchen
*****
Basement
Bedroom 4
*****
Recreational, Games room
*****
Upper Level
Bedroom 3
*****
Bedroom 2
*****
Primary Bedroom
*****
Main level
Dining room
*****
Living room
*****
Kitchen
*****
Basement
Bedroom 4
*****
Recreational, Games room
*****
Upper Level
Bedroom 3
*****
Bedroom 2
*****
Primary Bedroom
*****
Main level
Dining room
*****
Living room
*****
Kitchen
*****
Basement
Bedroom 4
*****
Recreational, Games room
*****
Courtesy of REALTY EXECUTIVES PLUS LTD
Book a Showing for this property
Please note that filling out this form you'll be registered and your phone number without the +1 part will be used as a password.

