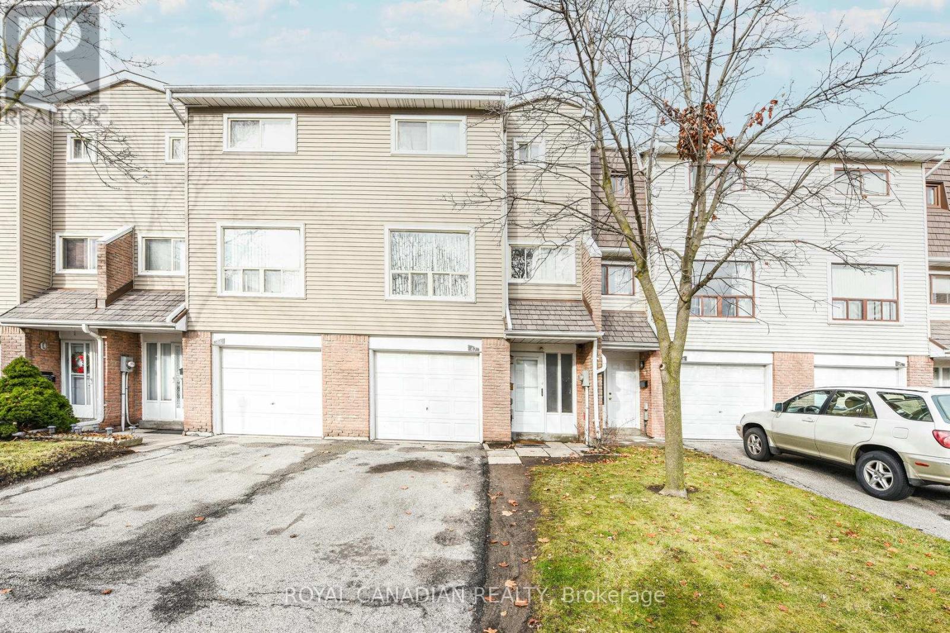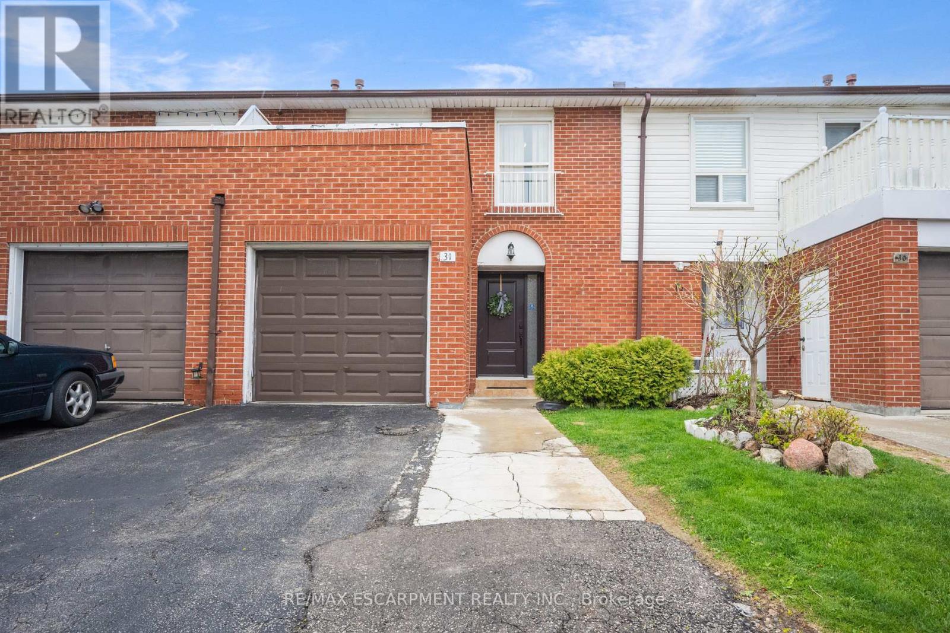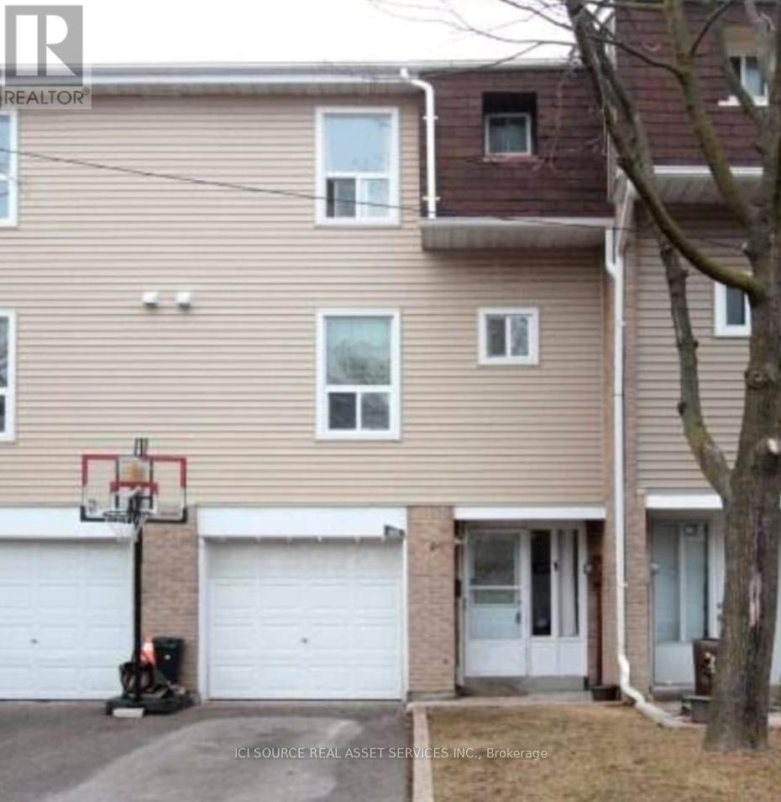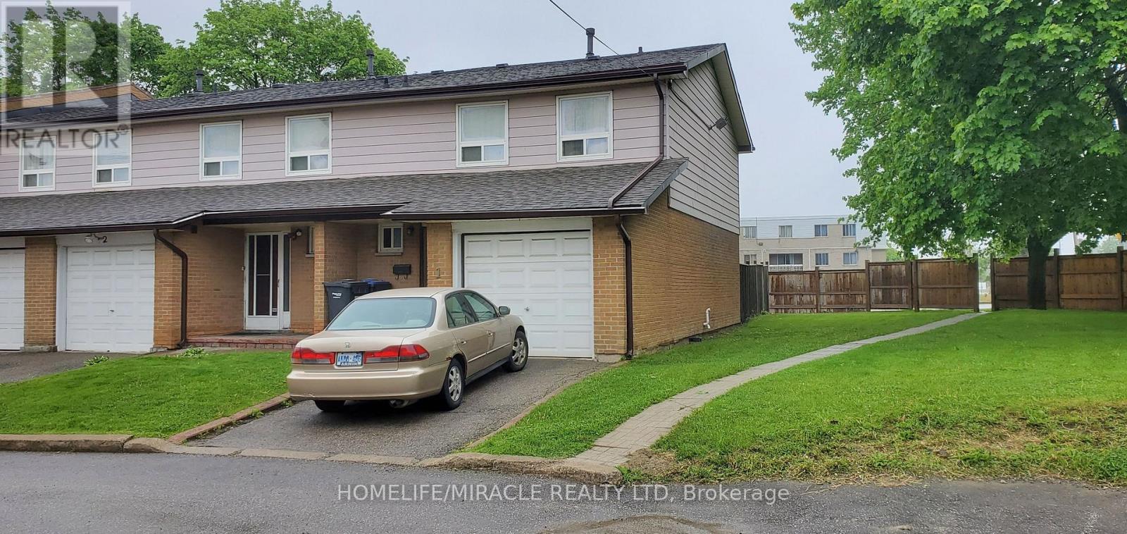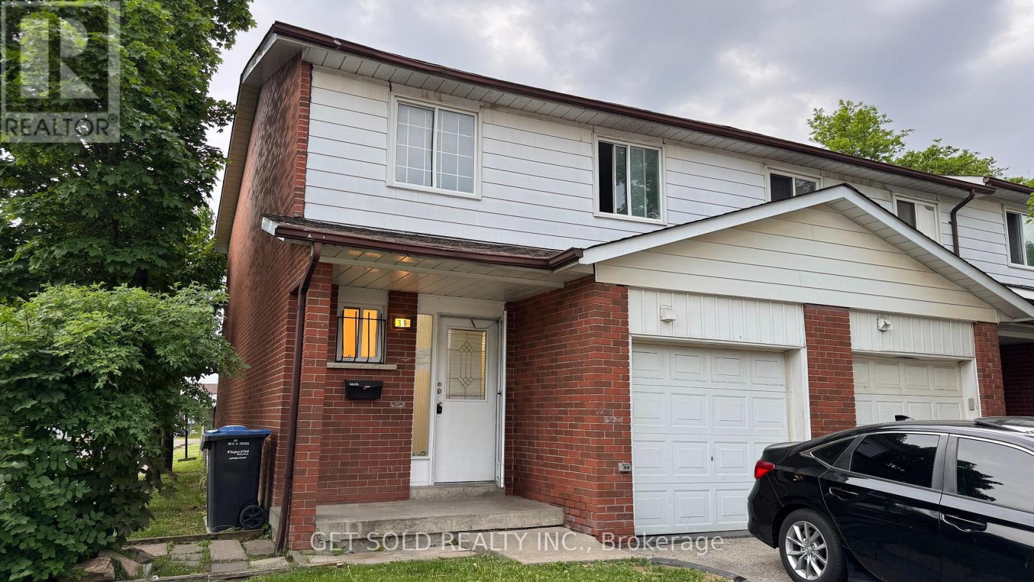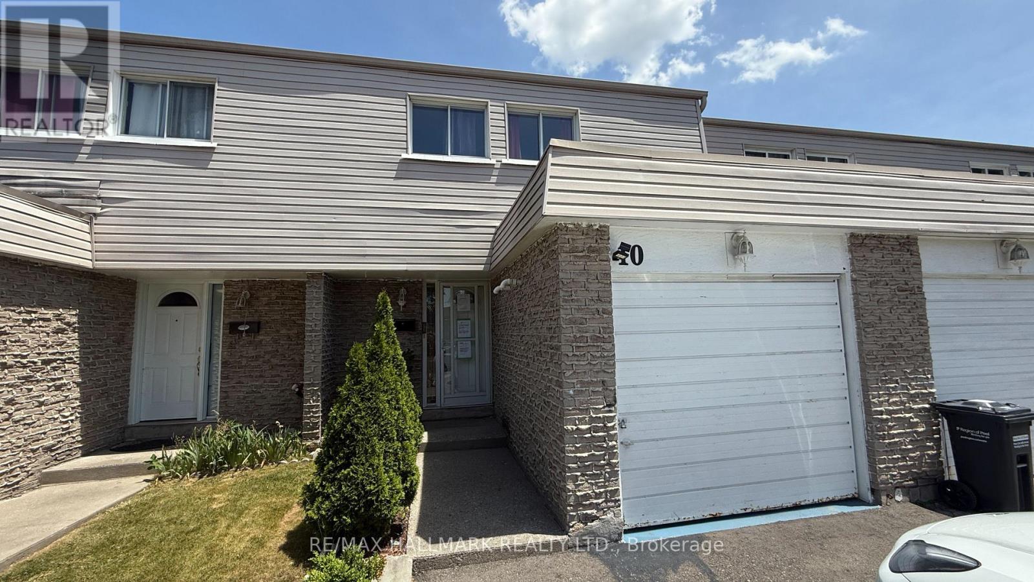Free account required
Unlock the full potential of your property search with a free account! Here's what you'll gain immediate access to:
- Exclusive Access to Every Listing
- Personalized Search Experience
- Favorite Properties at Your Fingertips
- Stay Ahead with Email Alerts
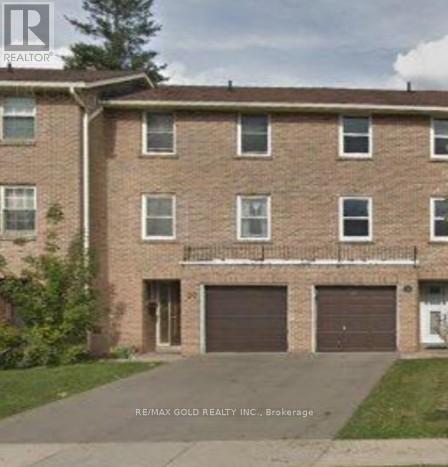




$595,000
55 - 7255 DOOLEY DRIVE
Mississauga, Ontario, Ontario, L4T2S7
MLS® Number: W12221848
Property description
Nestled in the vibrant Malton neighborhood of Mississauga, this 3-bedroom, 1.5-bathroom townhome offers an excitingopportunity for those with a vision to make it their own. While the property requires some TLC and cleaning, it offers a solid foundation andspacious layout, perfect for renovation and customization.The main floor features an open-concept living area, providing flexibility for bothrelaxation and entertaining. The kitchen offers plenty of space to refresh or upgrade to fit your personal style. Upstairs, you'll find three wellsized bedrooms, each filled with natural light, and a generous bathroom awaiting your design ideas.With the added benefit of 1.5 bathrooms,this townhome offers fantastic potential to modernize and personalize to your preferences. A little creativity and effort will allow you totransform this property into your dream home.Enjoy your own private outdoor space, perfect for relaxing after updates. Located just acrossfrom West Wood Mall and public transit at your doorstep, as well as easy access to HWY 401, 427/407, and the Malton Go station,Schools,convenience is paramount. Priced to reflect its current condition, this home is an excellent opportunity for investors or buyers looking tocreate their ideal living space. Low maintenance fees make this property even more appealing!
Building information
Type
*****
Basement Development
*****
Basement Type
*****
Cooling Type
*****
Exterior Finish
*****
Half Bath Total
*****
Heating Fuel
*****
Heating Type
*****
Size Interior
*****
Stories Total
*****
Land information
Amenities
*****
Rooms
Upper Level
Kitchen
*****
Dining room
*****
Main level
Living room
*****
Basement
Recreational, Games room
*****
Third level
Bedroom 3
*****
Bedroom 2
*****
Second level
Primary Bedroom
*****
Upper Level
Kitchen
*****
Dining room
*****
Main level
Living room
*****
Basement
Recreational, Games room
*****
Third level
Bedroom 3
*****
Bedroom 2
*****
Second level
Primary Bedroom
*****
Upper Level
Kitchen
*****
Dining room
*****
Main level
Living room
*****
Basement
Recreational, Games room
*****
Third level
Bedroom 3
*****
Bedroom 2
*****
Second level
Primary Bedroom
*****
Upper Level
Kitchen
*****
Dining room
*****
Main level
Living room
*****
Basement
Recreational, Games room
*****
Third level
Bedroom 3
*****
Bedroom 2
*****
Second level
Primary Bedroom
*****
Upper Level
Kitchen
*****
Dining room
*****
Main level
Living room
*****
Basement
Recreational, Games room
*****
Third level
Bedroom 3
*****
Bedroom 2
*****
Second level
Primary Bedroom
*****
Upper Level
Kitchen
*****
Dining room
*****
Main level
Living room
*****
Basement
Recreational, Games room
*****
Third level
Bedroom 3
*****
Bedroom 2
*****
Second level
Primary Bedroom
*****
Upper Level
Kitchen
*****
Dining room
*****
Main level
Living room
*****
Basement
Recreational, Games room
*****
Third level
Bedroom 3
*****
Bedroom 2
*****
Second level
Primary Bedroom
*****
Upper Level
Kitchen
*****
Courtesy of RE/MAX GOLD REALTY INC.
Book a Showing for this property
Please note that filling out this form you'll be registered and your phone number without the +1 part will be used as a password.
