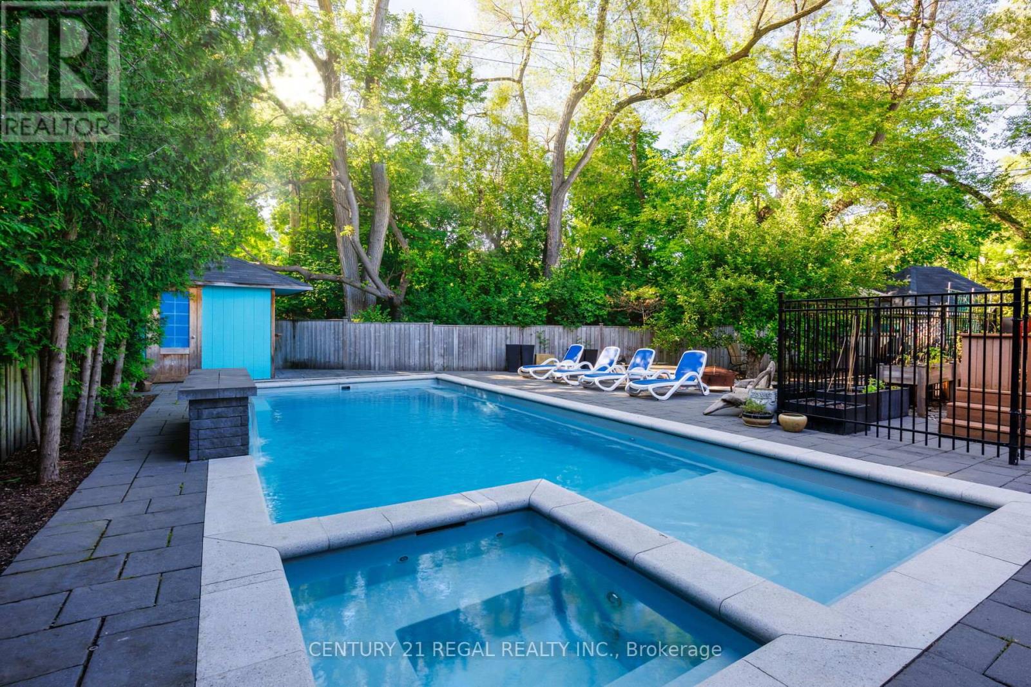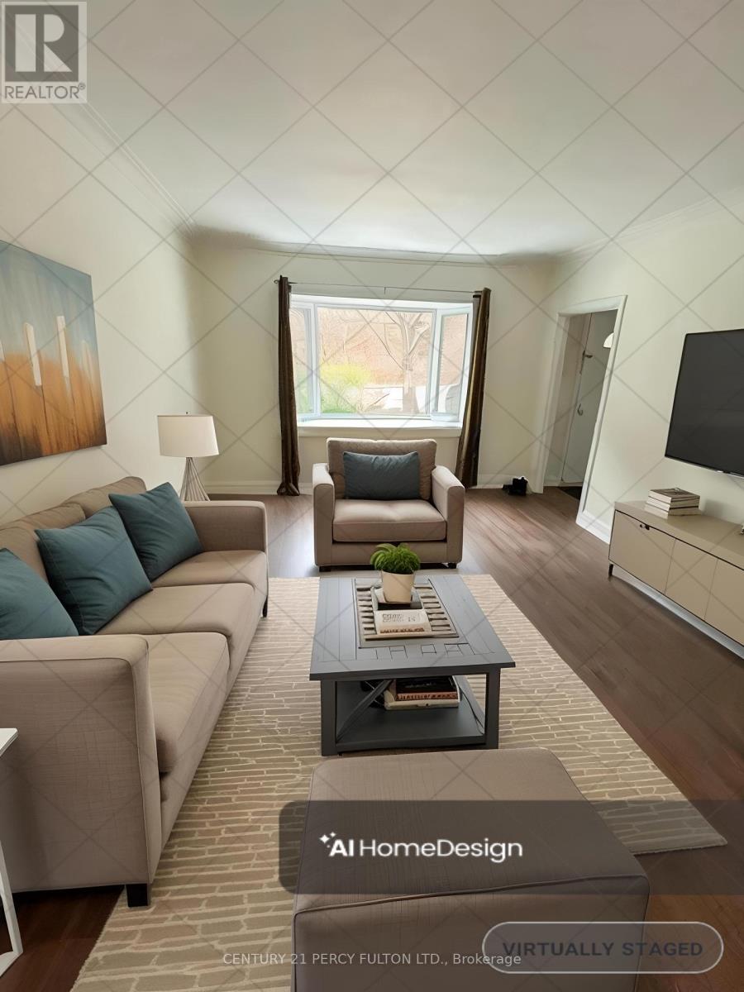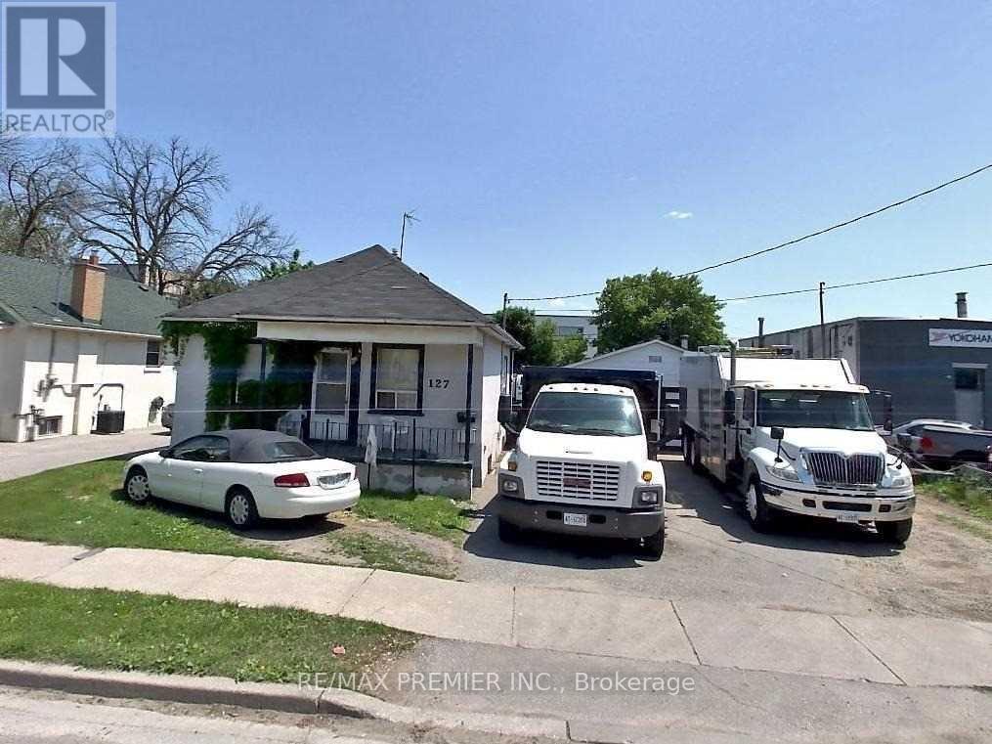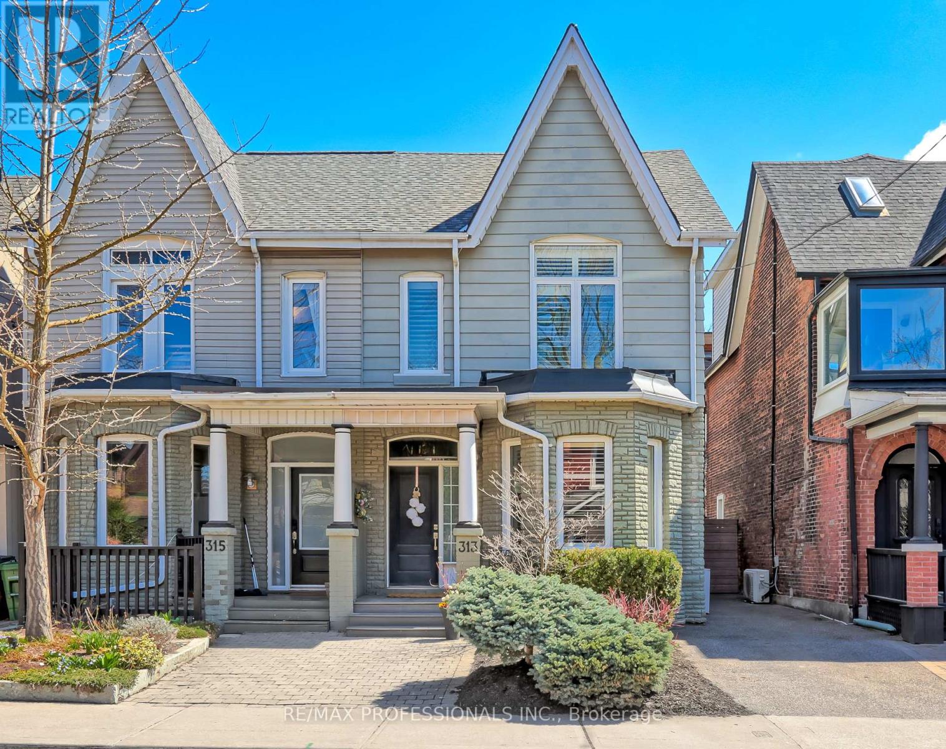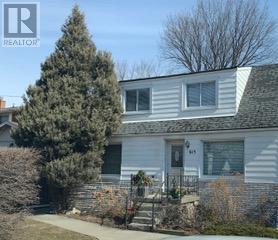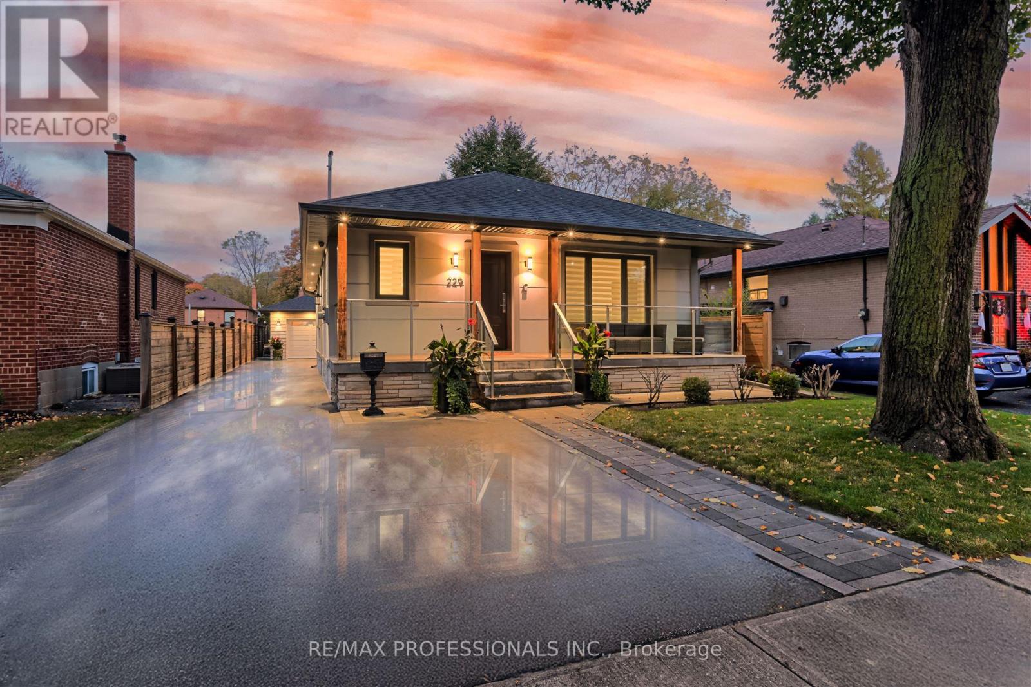Free account required
Unlock the full potential of your property search with a free account! Here's what you'll gain immediate access to:
- Exclusive Access to Every Listing
- Personalized Search Experience
- Favorite Properties at Your Fingertips
- Stay Ahead with Email Alerts
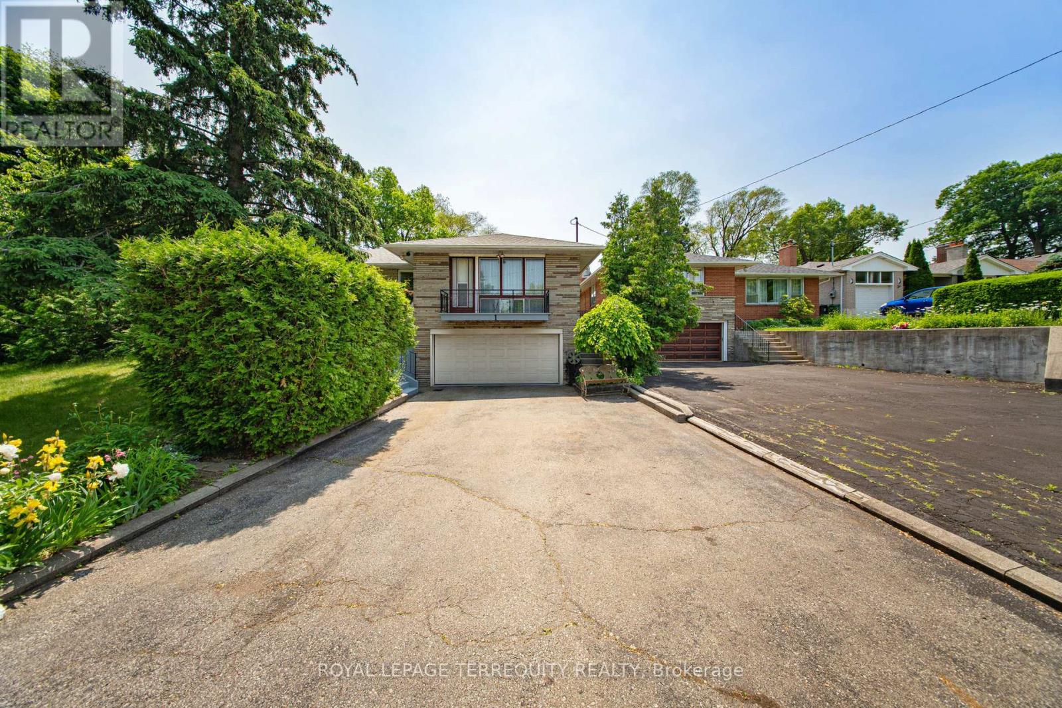
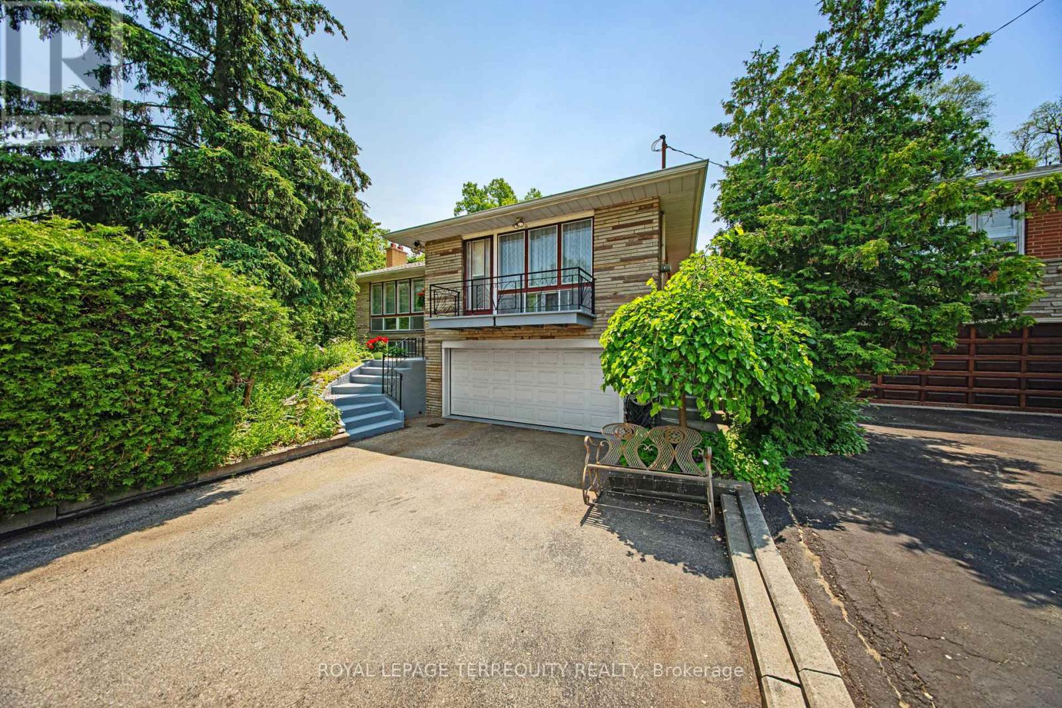
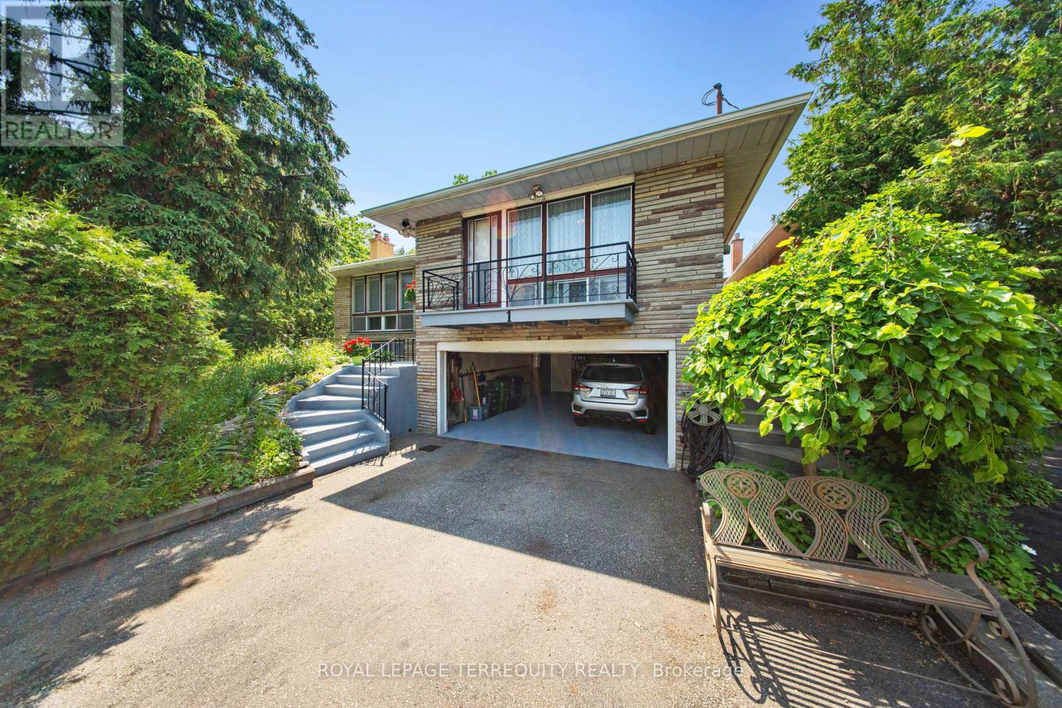
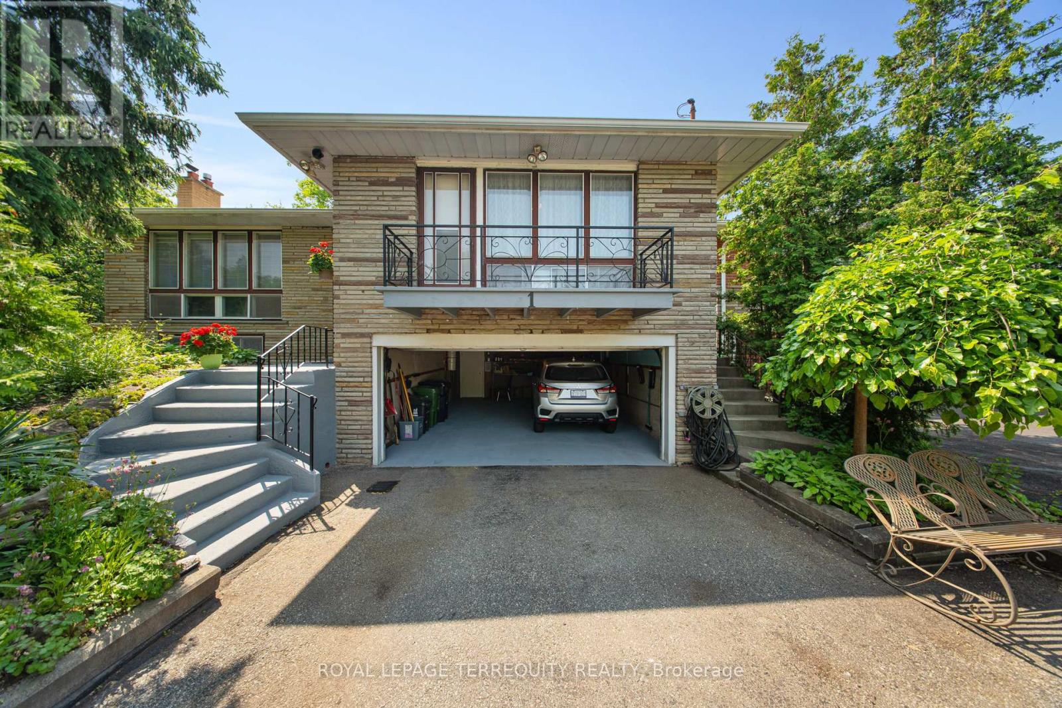
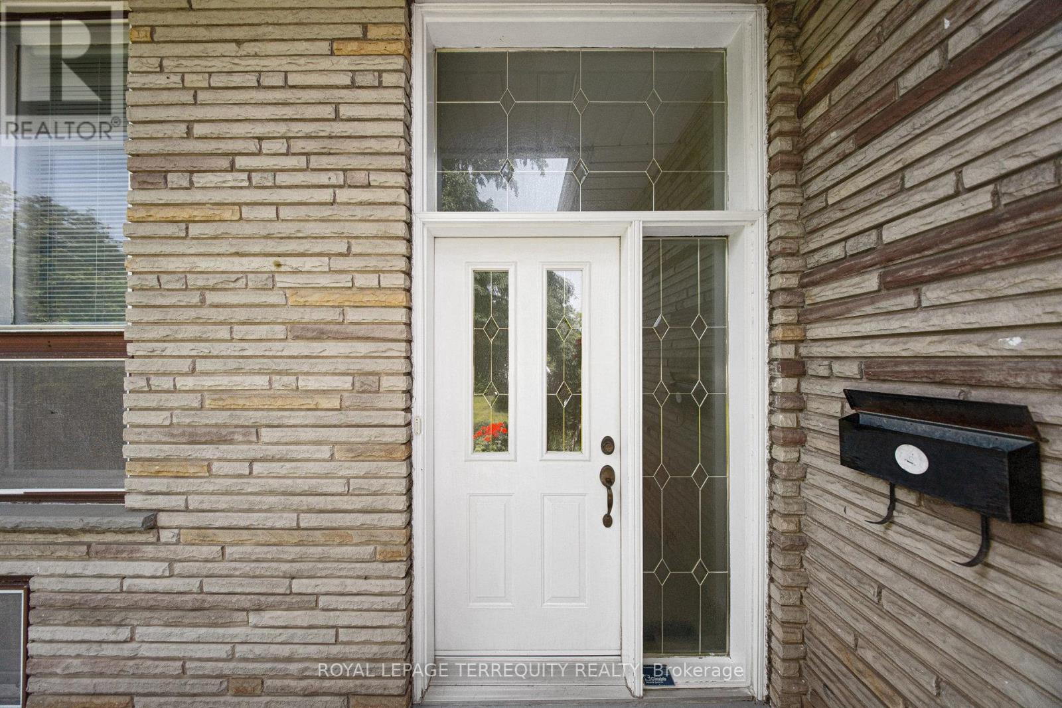
$1,599,000
1 LELAND AVENUE
Toronto, Ontario, Ontario, M8Z2X4
MLS® Number: W12224576
Property description
Sunnylea! Live In or Build New in Prime West Toronto Neighbourhood. Nestled on a quiet, tree-lined street just steps from everything you love about this pocket of West Toronto, 1 Leland Avenue offers a rare opportunity for homeowners, builders, and dreamers alike. Whether you're ready to move right in or envision a custom build, this property delivers. This charming, well-maintained raised bungalow features 3 bedrooms, 2 baths, hardwood floors, a finished basement with direct garage access, and a clean, functional layout that's perfect for today's needs. With excellent frontage and a double garage, the property also holds exciting infill potential-ideal for those looking to build a modern masterpiece in a well-established neighbourhood. Families will appreciate the proximity to top-rated schools, beautiful parks, playgrounds, and local shops. Move in, rent it out, or reimagine it-your future starts here. Our Lady of Sorrows Catholic School ÉÉC Sainte-Marguerite-d'Youville (French Catholic)Bishop Allen Academy (Catholic Secondary)Etobicoke Collegiate Institute Nearby: Islington Golf Club The Kingsway shopping & dining Lothian Avenue splash pad and parkTransit, bike paths, Humber River trails
Building information
Type
*****
Appliances
*****
Architectural Style
*****
Basement Development
*****
Basement Type
*****
Construction Style Attachment
*****
Cooling Type
*****
Exterior Finish
*****
Fireplace Present
*****
Flooring Type
*****
Foundation Type
*****
Heating Fuel
*****
Heating Type
*****
Size Interior
*****
Stories Total
*****
Utility Water
*****
Land information
Amenities
*****
Sewer
*****
Size Depth
*****
Size Frontage
*****
Size Irregular
*****
Size Total
*****
Rooms
Main level
Bedroom
*****
Bedroom
*****
Bedroom
*****
Kitchen
*****
Dining room
*****
Living room
*****
Basement
Laundry room
*****
Office
*****
Recreational, Games room
*****
Courtesy of ROYAL LEPAGE TERREQUITY REALTY
Book a Showing for this property
Please note that filling out this form you'll be registered and your phone number without the +1 part will be used as a password.
