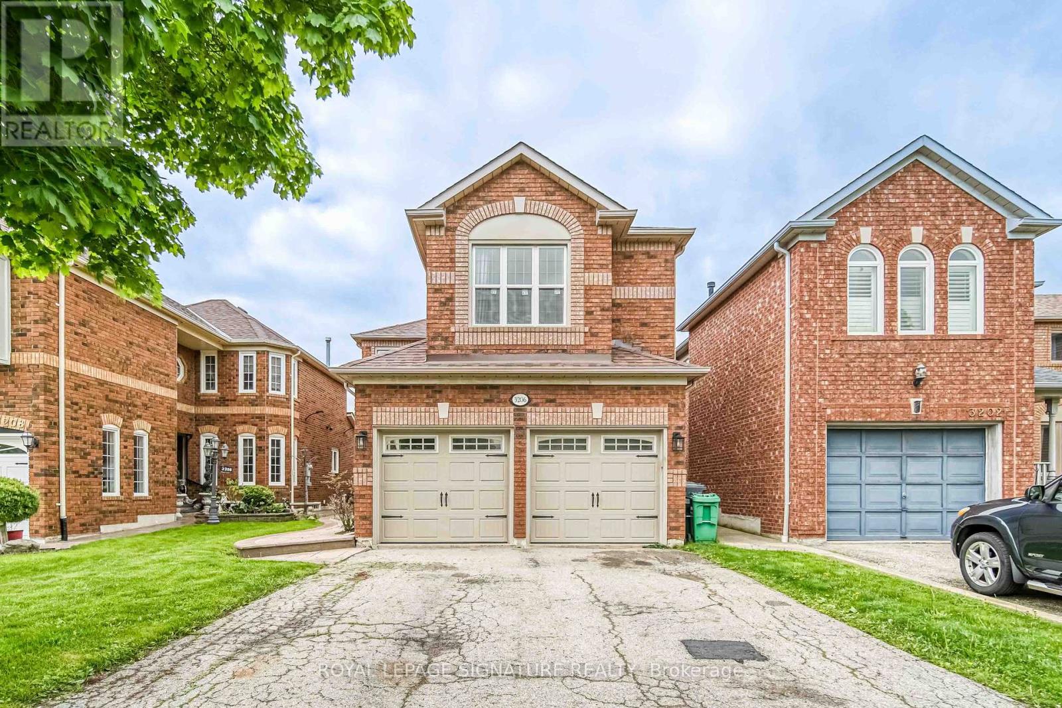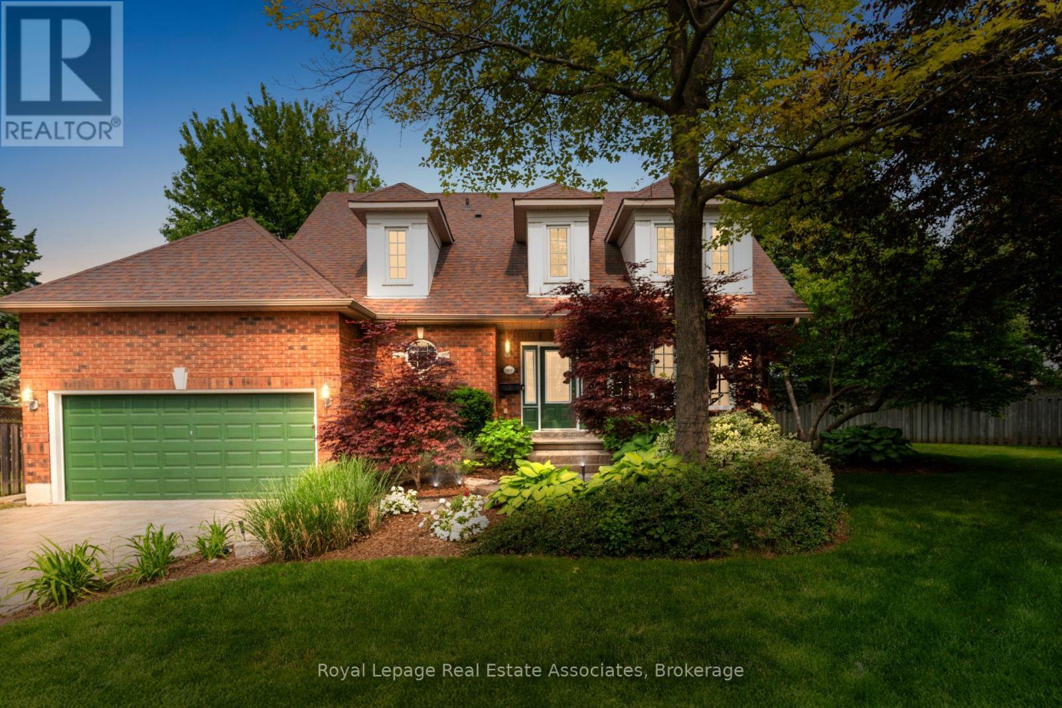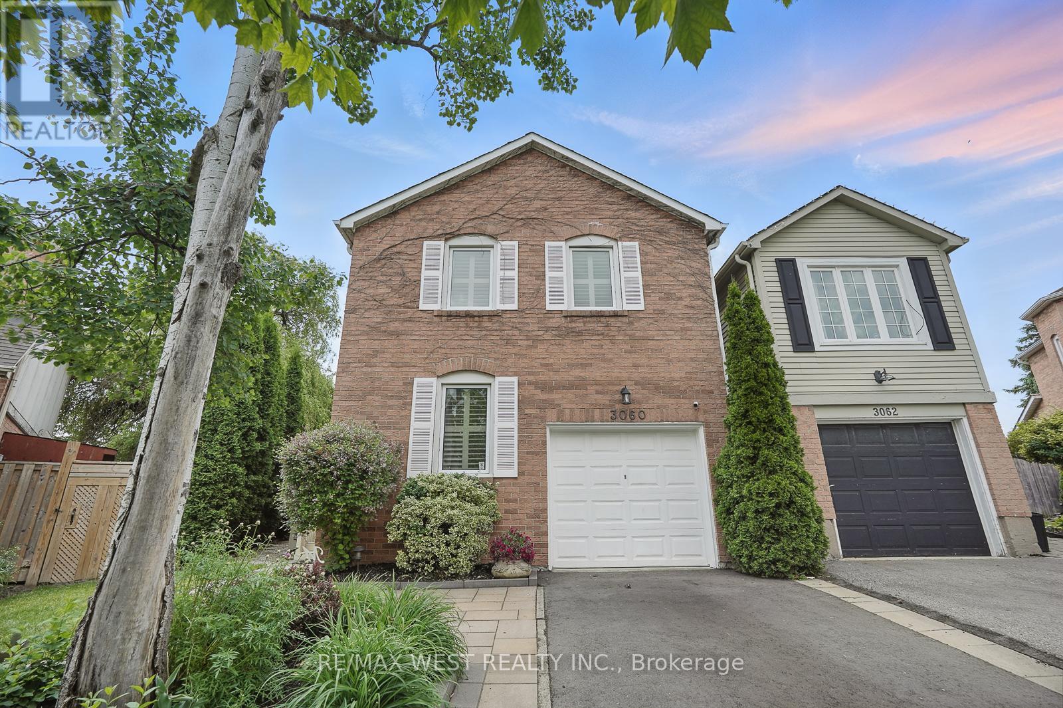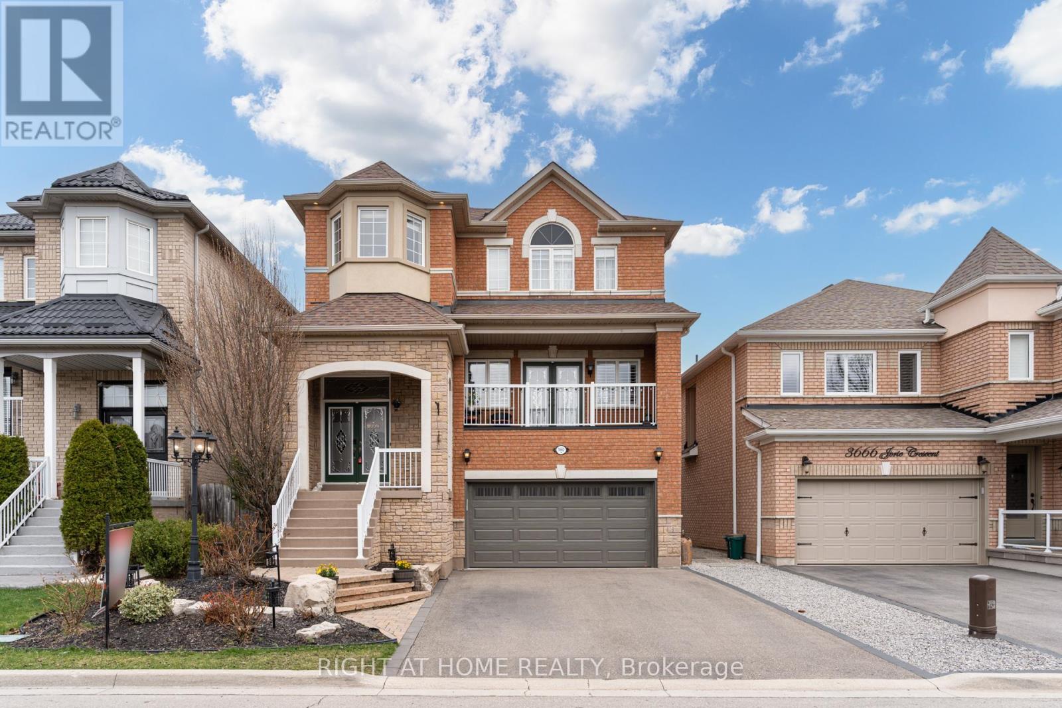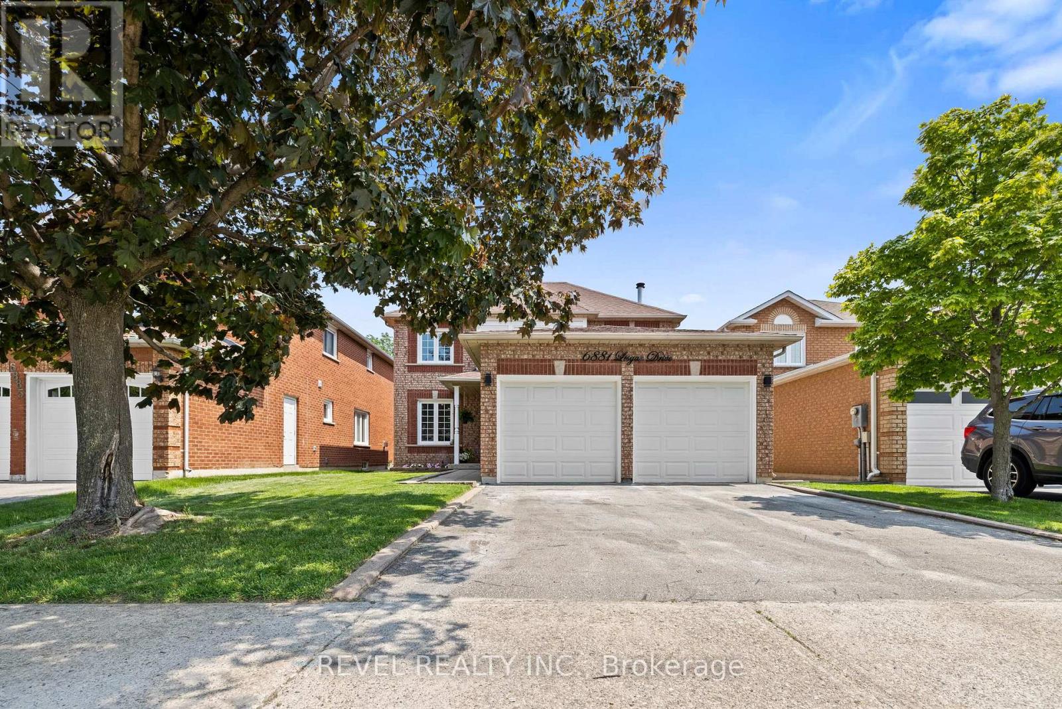Free account required
Unlock the full potential of your property search with a free account! Here's what you'll gain immediate access to:
- Exclusive Access to Every Listing
- Personalized Search Experience
- Favorite Properties at Your Fingertips
- Stay Ahead with Email Alerts





$1,299,999
7306 ALDERCREST DRIVE
Mississauga, Ontario, Ontario, L5N7T3
MLS® Number: W12240909
Property description
Welcome to this stunning 3-bedroom,4 washroom detached home in one of Mississauga's sought after neighbourhoods. offers a perfect blend of comfort, functionality, and smart features. This home is ideal for families looking to settle in a vibrant and well-connected community. Step into to bright, open-concept main floor with spacious living, dining area, and large windows that fill the home with natural light. Modern kitchen features stainless steel appliances with Granite Countertop, Chic Backsplash, great for everyday cooking. Upstairs, 3 generous bedrooms including a primary suite with a private Ensuite and closet. The finished basement provides extra space with a bathroom perfect for a home office, guest area, or gym. Beautifully crafted deck perfect for morning coffee or evening relaxation. Fully fenced backyard perfect for kids, pets to roam, or garden lovers to create their dream space. Wide Driveway For 4 Cars. Convenient Location, Close to A Top-rated PLUM TREE PARK PUBLIC SCHOOL, Walking Distance To Go Station, Minutes Driving To 401/407, Plaza, Costco, Shopping, LCBO, Restaurants, Tesla Supercharger! Don't Wait! It Won't Last
Building information
Type
*****
Age
*****
Appliances
*****
Basement Development
*****
Basement Type
*****
Construction Style Attachment
*****
Cooling Type
*****
Exterior Finish
*****
Flooring Type
*****
Foundation Type
*****
Half Bath Total
*****
Heating Fuel
*****
Heating Type
*****
Size Interior
*****
Stories Total
*****
Utility Water
*****
Land information
Amenities
*****
Sewer
*****
Size Depth
*****
Size Frontage
*****
Size Irregular
*****
Size Total
*****
Rooms
Main level
Eating area
*****
Kitchen
*****
Dining room
*****
Living room
*****
Basement
Recreational, Games room
*****
Second level
Bedroom 3
*****
Bedroom 2
*****
Primary Bedroom
*****
Courtesy of CENTURY 21 GREEN REALTY INC.
Book a Showing for this property
Please note that filling out this form you'll be registered and your phone number without the +1 part will be used as a password.
