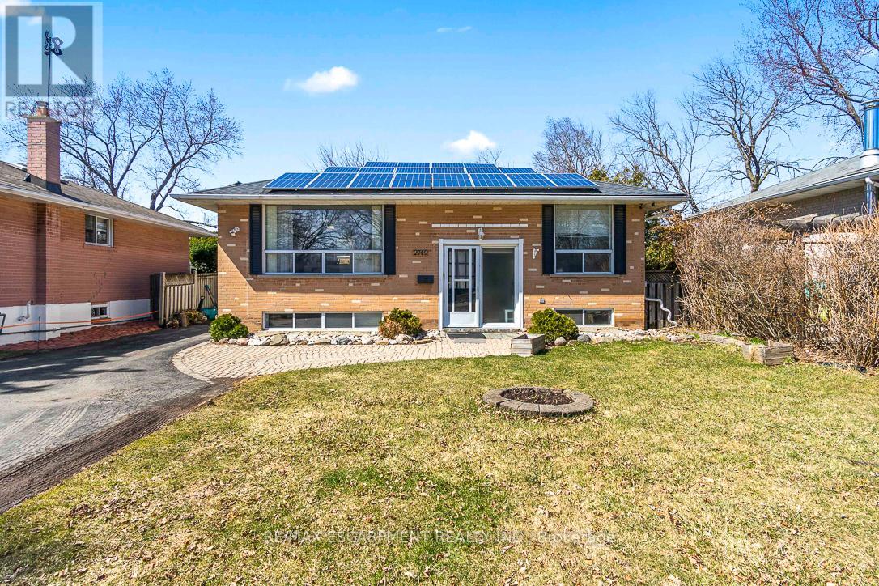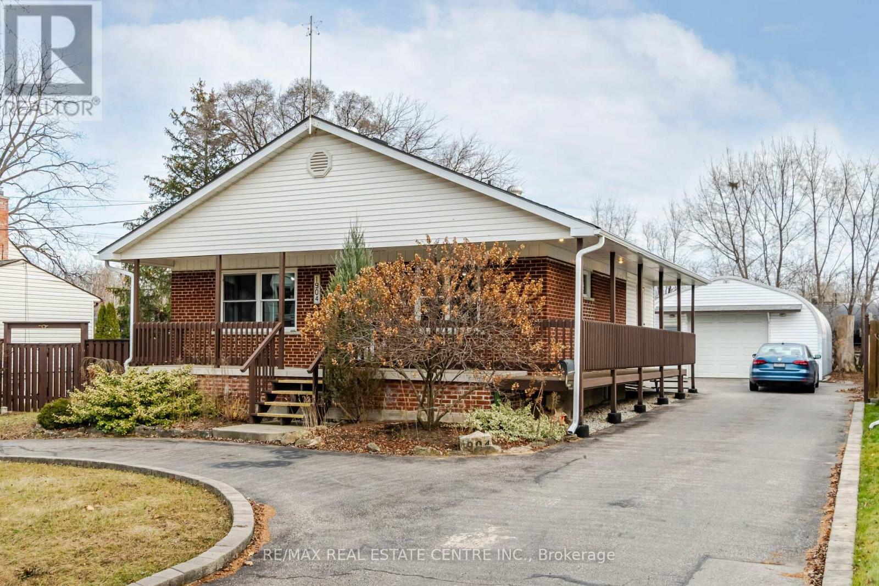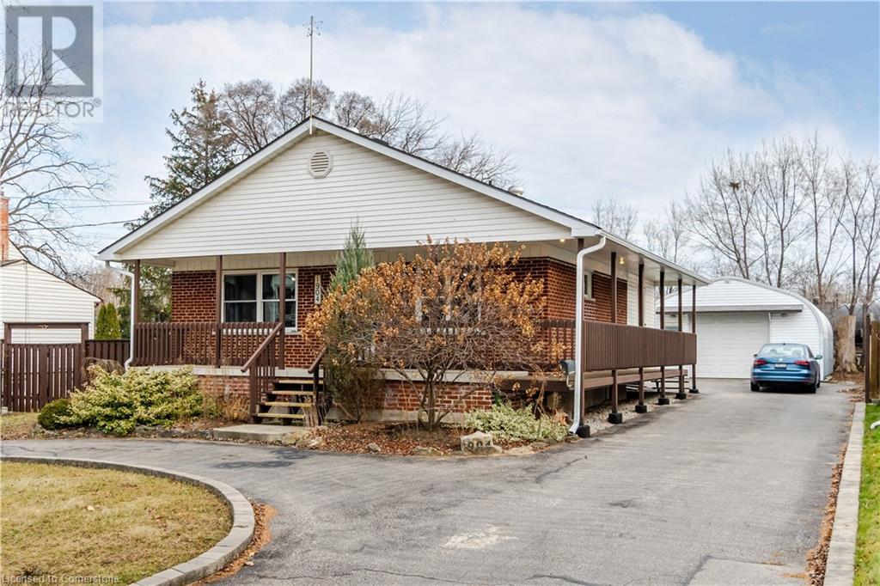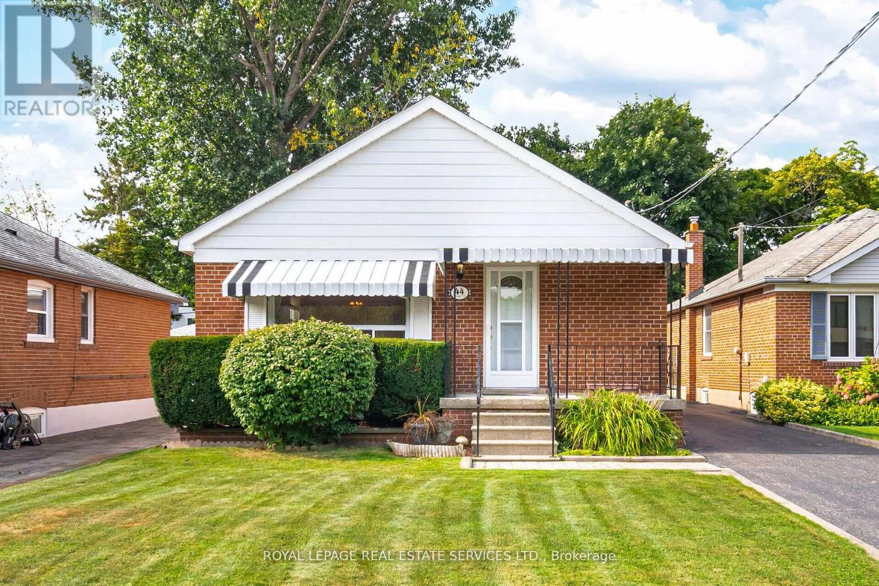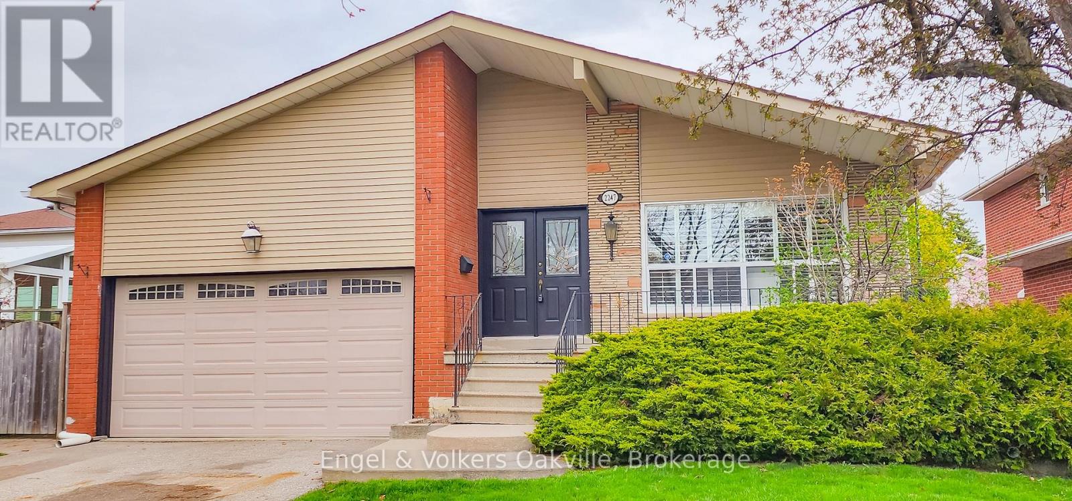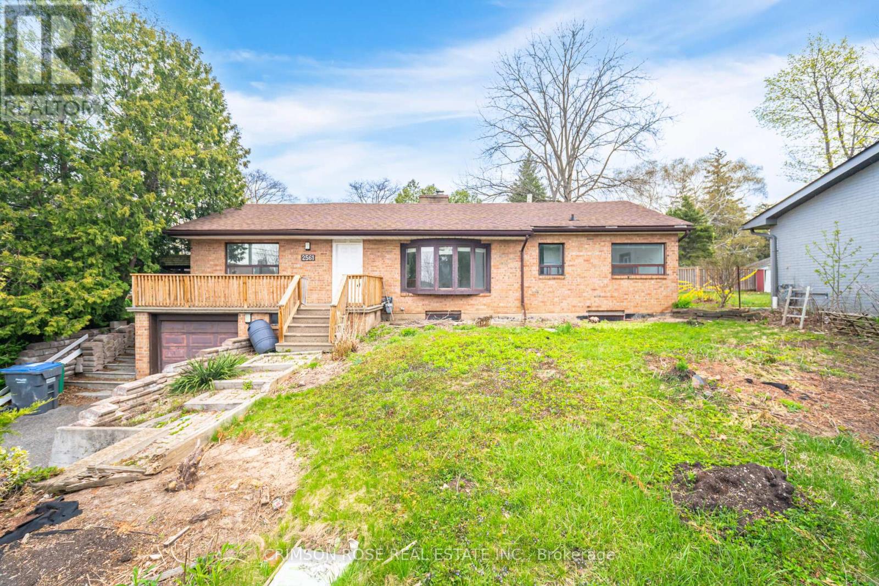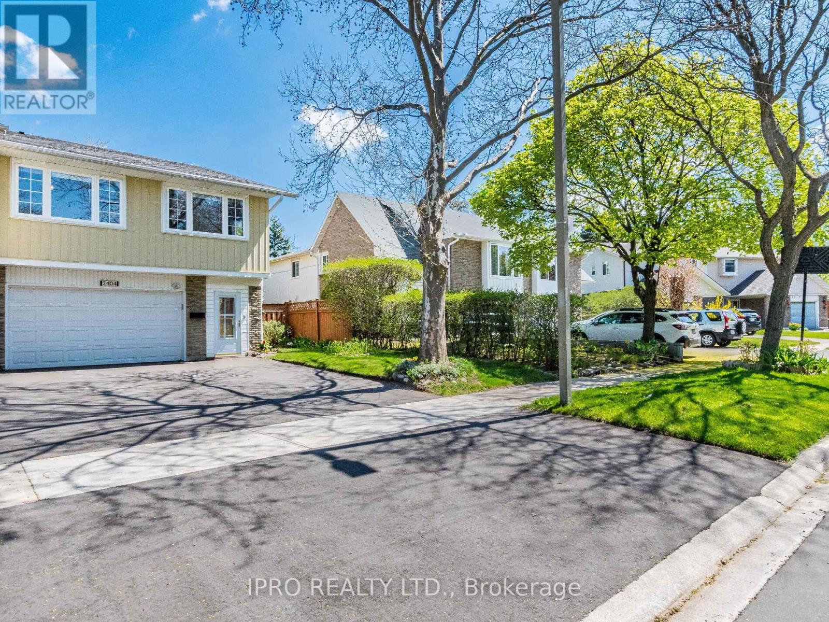Free account required
Unlock the full potential of your property search with a free account! Here's what you'll gain immediate access to:
- Exclusive Access to Every Listing
- Personalized Search Experience
- Favorite Properties at Your Fingertips
- Stay Ahead with Email Alerts
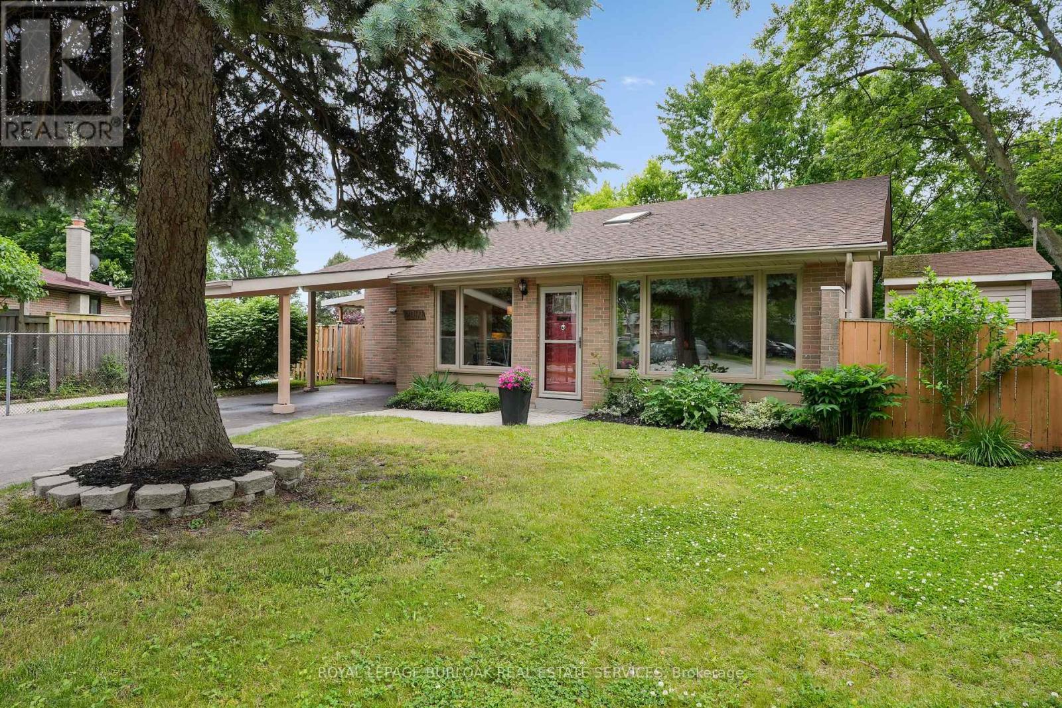
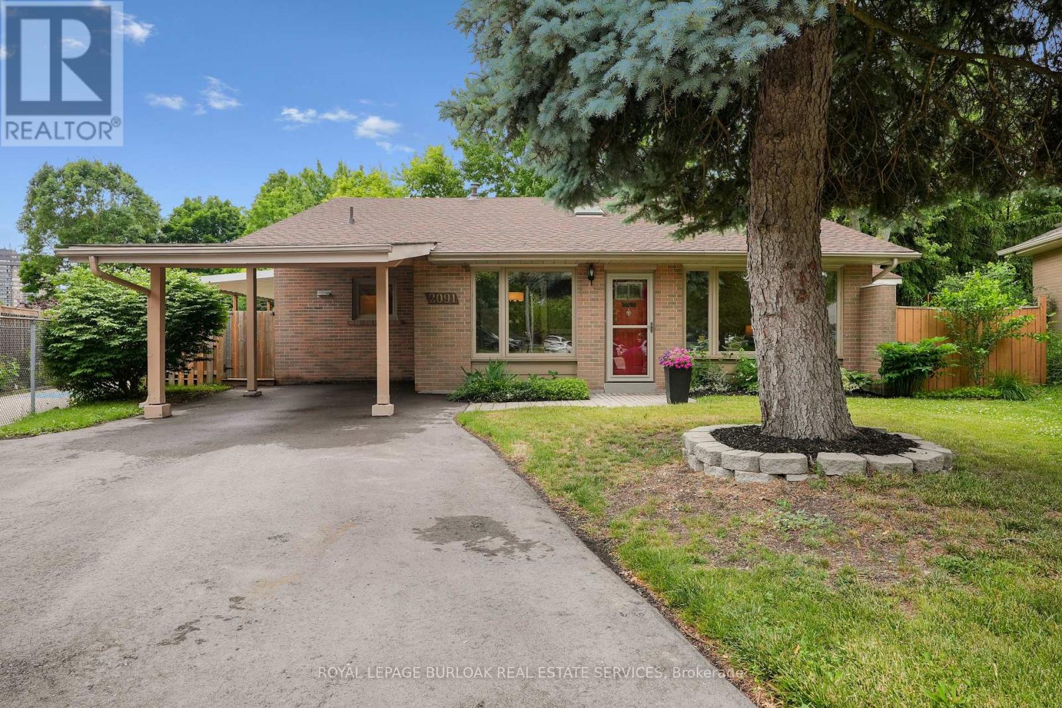
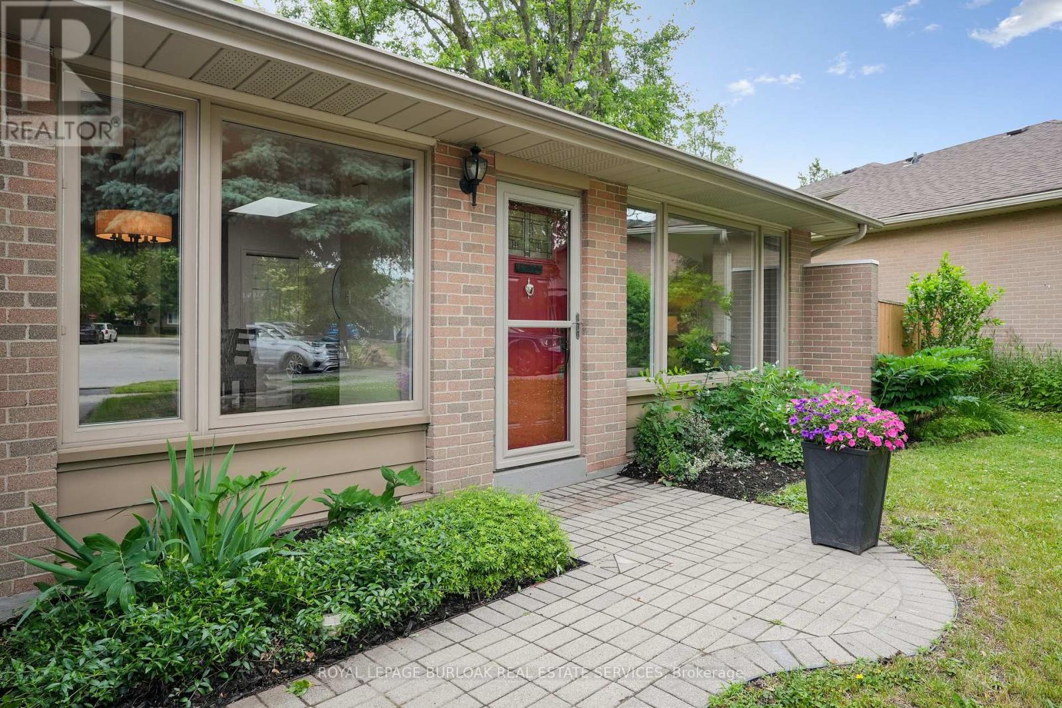
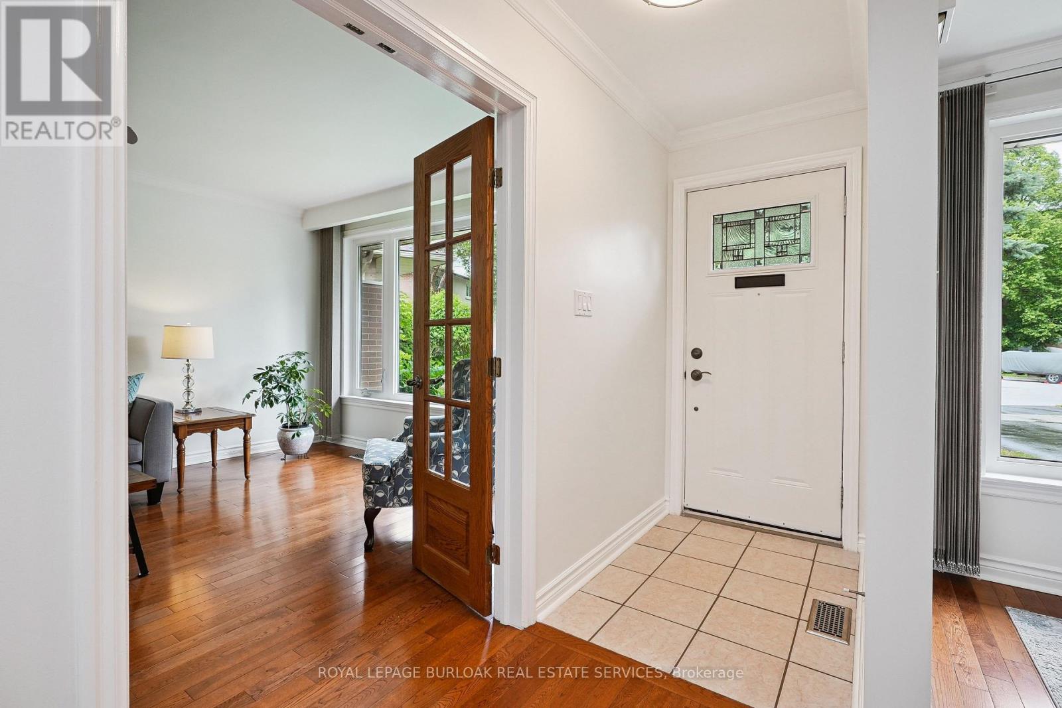
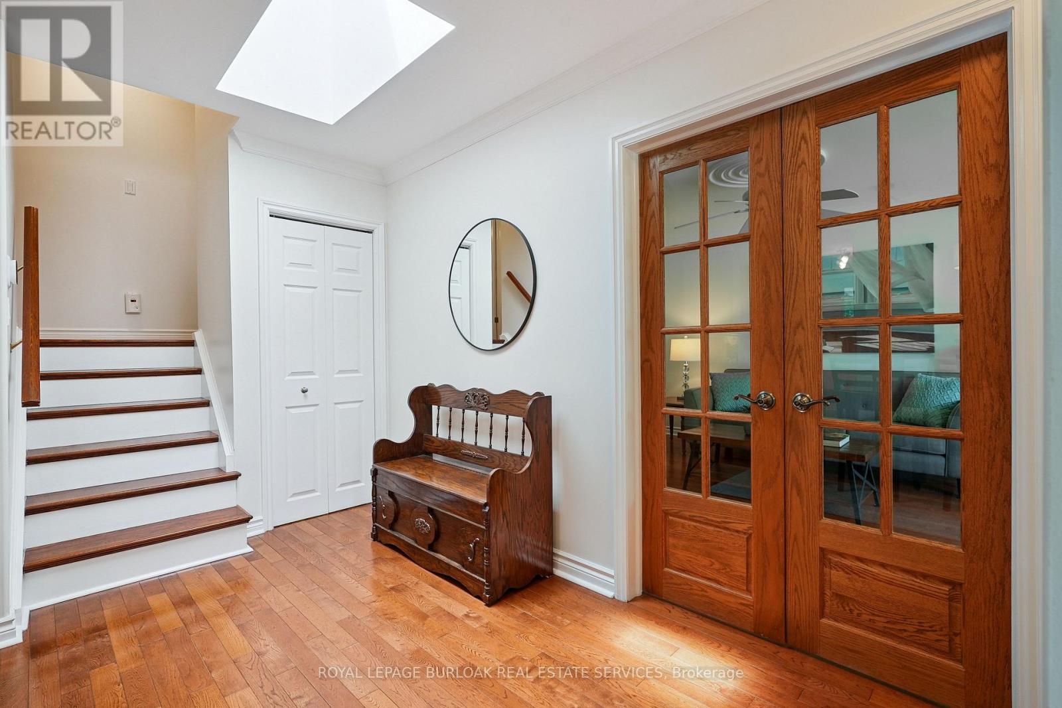
$1,250,000
2091 HARTINGTON COURT
Mississauga, Ontario, Ontario, L5J2G8
MLS® Number: W12244066
Property description
Location...Location...Location... Welcome to this meticulously maintained, 3 Ievel back split, tucked away on a very quiet, Family Friendly COURT. Situated on a reverse-pie shaped lot, backing onto fully treed section of MEADOW PARK. Recently redesigned kitchen and dining area complete with large pantry cupboards, containing deep pullout drawers, Gas stove, newer fridge, d/washer and microwave and Sparkling granite counters easy to entertain. Gorgeous hardwood floors throughout main level. Walk-up to 3 spacious bedrooms and a 4 piece bath, all with large new windows, overlooking treed backyard. Welcoming main level with "show-stopper" skylight and large picture windows (2013) allow for lots of natural light. Entire home has just been painted thru-out and shows 10++. From the gorgeous kitchen step out to a large covered deck and a gazebo, surrounded by flower gardens and numerous trees from the Park. Recreation room a few steps down from the kitchen boasts a gas fireplace, 2 piece bath, laundry/freezer room and dry bar. Walk to most popular schools, shopping, parks, transit and even walk to the Clarkson Go Station.
Building information
Type
*****
Age
*****
Amenities
*****
Appliances
*****
Basement Type
*****
Construction Style Attachment
*****
Construction Style Split Level
*****
Cooling Type
*****
Exterior Finish
*****
Fireplace Present
*****
FireplaceTotal
*****
Flooring Type
*****
Foundation Type
*****
Half Bath Total
*****
Heating Fuel
*****
Heating Type
*****
Size Interior
*****
Utility Water
*****
Land information
Amenities
*****
Fence Type
*****
Landscape Features
*****
Sewer
*****
Size Depth
*****
Size Frontage
*****
Size Irregular
*****
Size Total
*****
Rooms
Main level
Kitchen
*****
Dining room
*****
Living room
*****
Basement
Bathroom
*****
Laundry room
*****
Family room
*****
Second level
Bathroom
*****
Bedroom 3
*****
Bedroom 2
*****
Primary Bedroom
*****
Main level
Kitchen
*****
Dining room
*****
Living room
*****
Basement
Bathroom
*****
Laundry room
*****
Family room
*****
Second level
Bathroom
*****
Bedroom 3
*****
Bedroom 2
*****
Primary Bedroom
*****
Main level
Kitchen
*****
Dining room
*****
Living room
*****
Basement
Bathroom
*****
Laundry room
*****
Family room
*****
Second level
Bathroom
*****
Bedroom 3
*****
Bedroom 2
*****
Primary Bedroom
*****
Main level
Kitchen
*****
Dining room
*****
Living room
*****
Basement
Bathroom
*****
Laundry room
*****
Family room
*****
Second level
Bathroom
*****
Bedroom 3
*****
Bedroom 2
*****
Primary Bedroom
*****
Courtesy of ROYAL LEPAGE BURLOAK REAL ESTATE SERVICES
Book a Showing for this property
Please note that filling out this form you'll be registered and your phone number without the +1 part will be used as a password.
