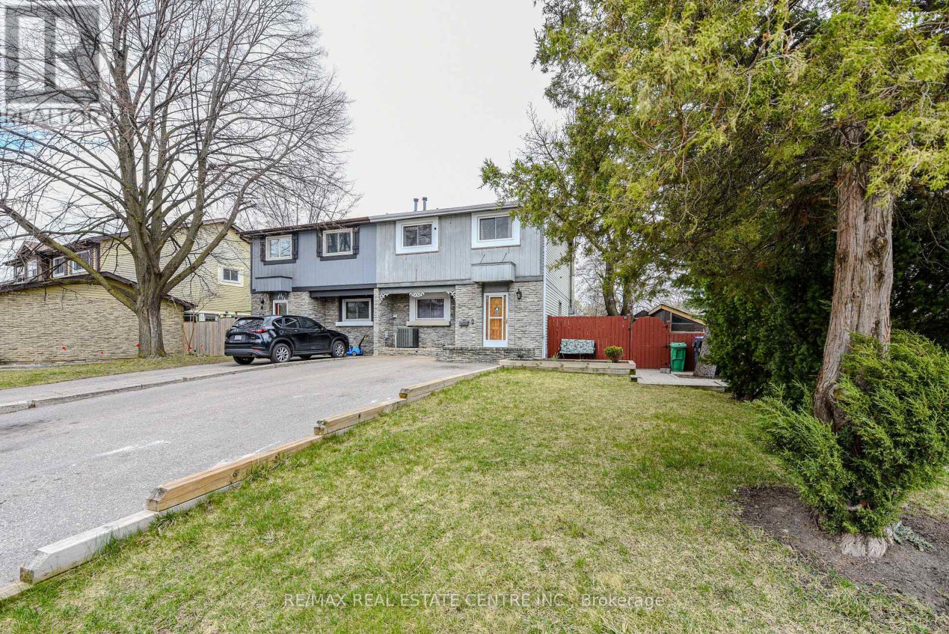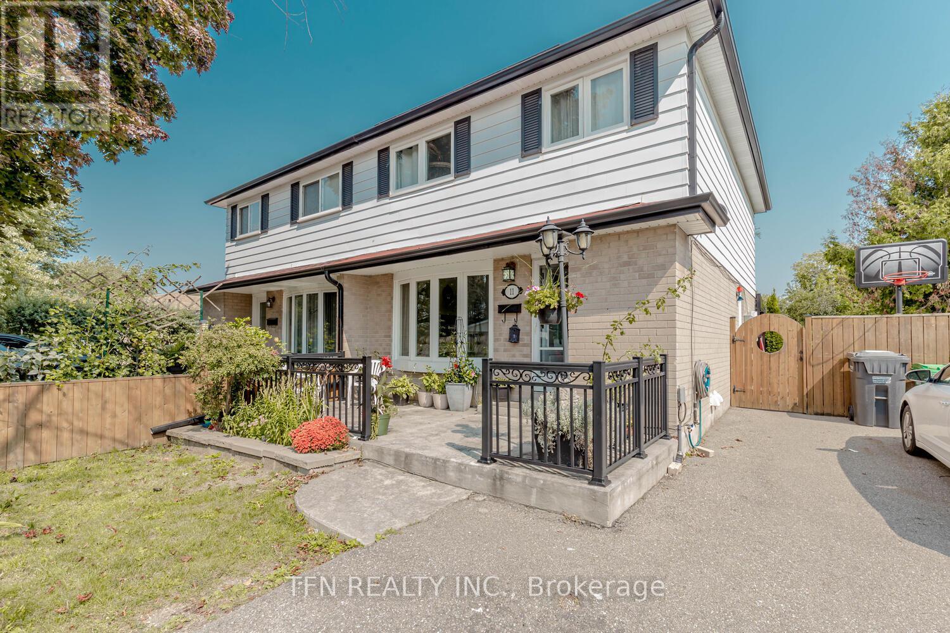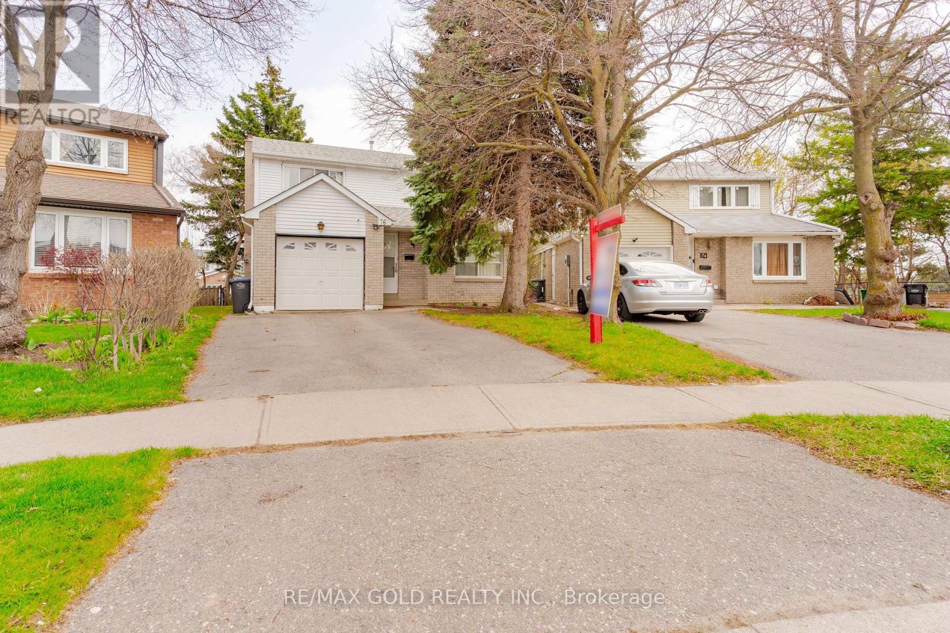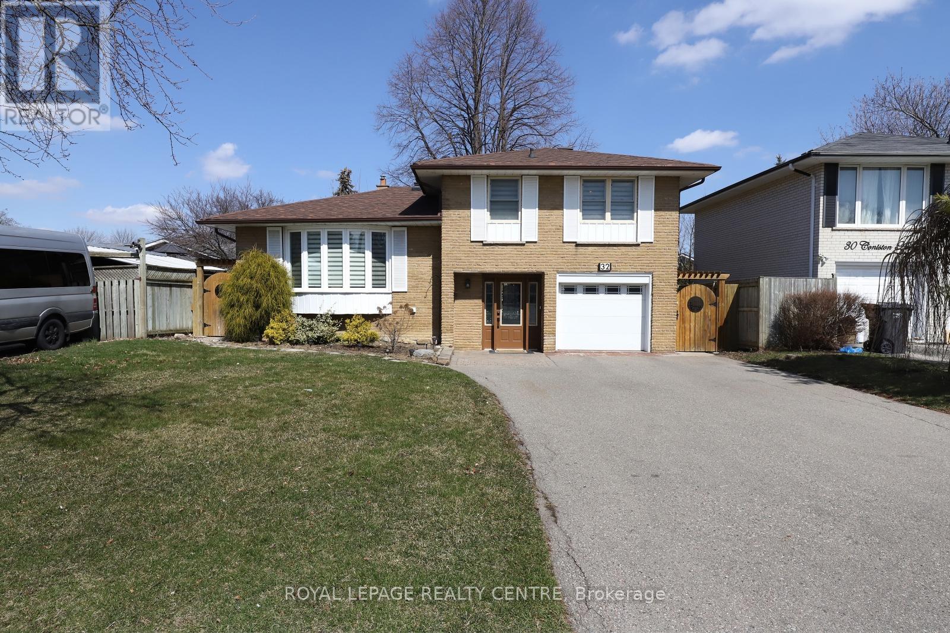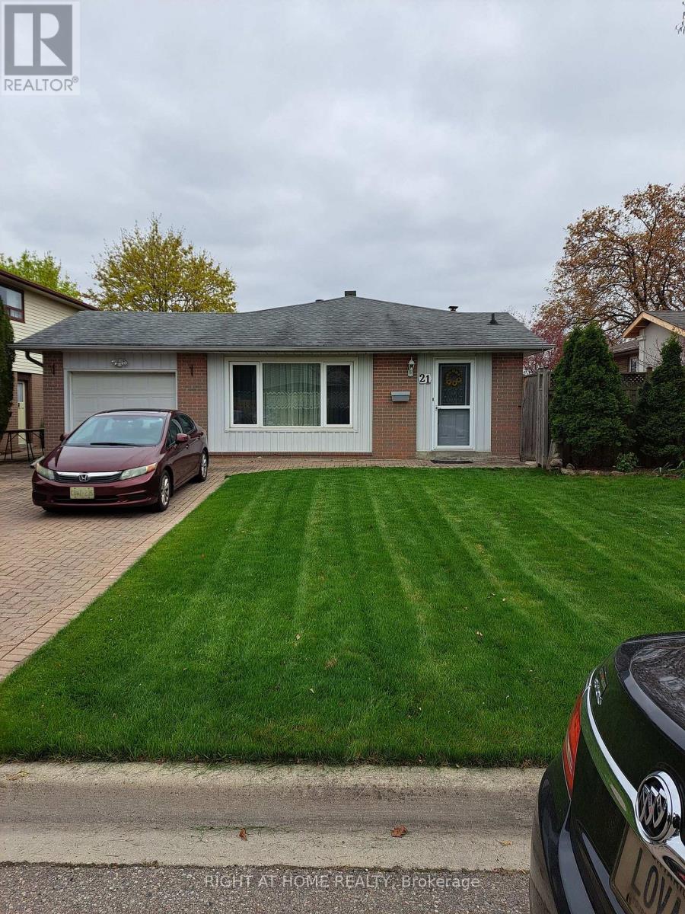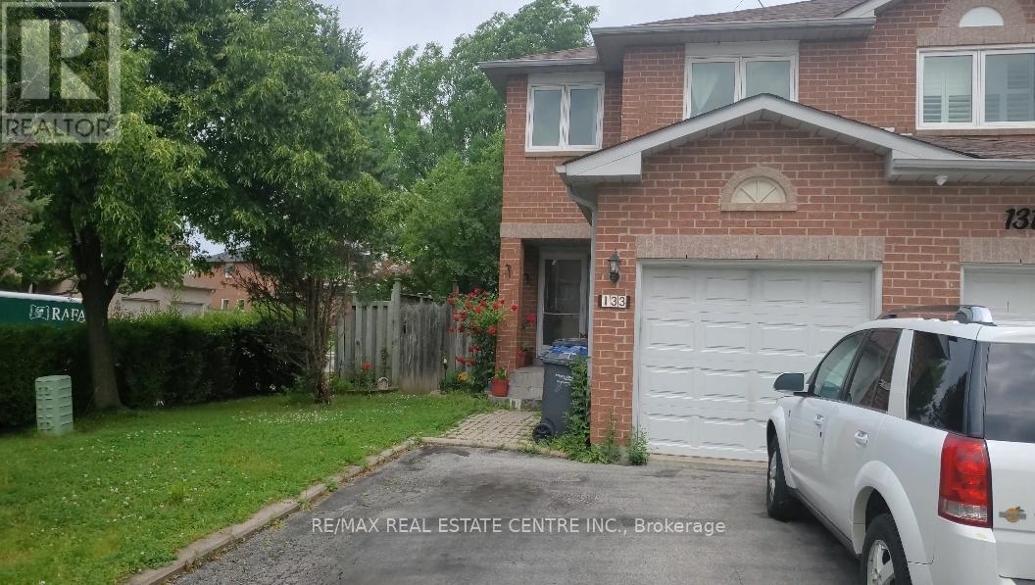Free account required
Unlock the full potential of your property search with a free account! Here's what you'll gain immediate access to:
- Exclusive Access to Every Listing
- Personalized Search Experience
- Favorite Properties at Your Fingertips
- Stay Ahead with Email Alerts
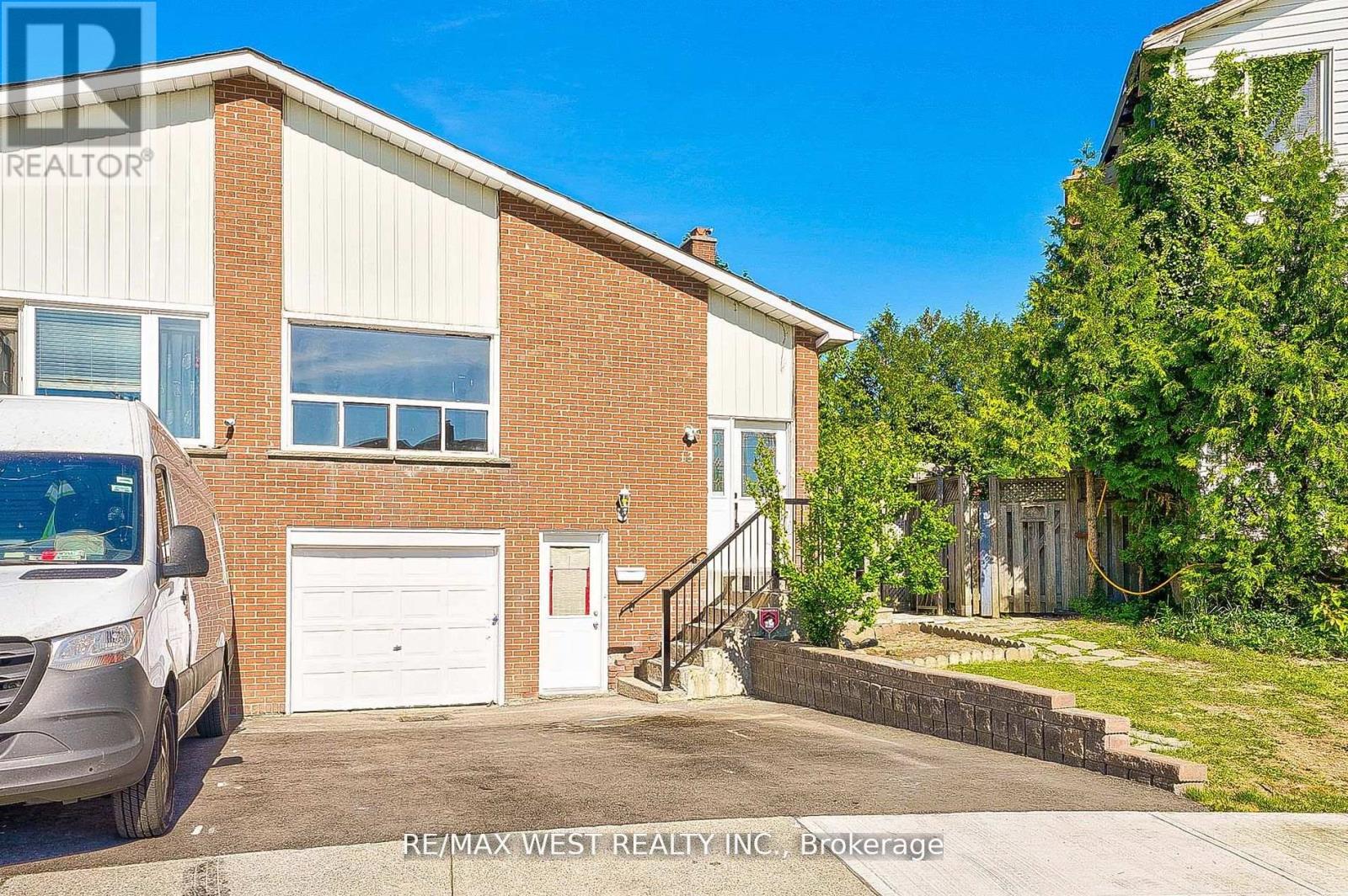




$798,888
13 SKEGBY ROAD N
Brampton, Ontario, Ontario, L6V2T8
MLS® Number: W12245602
Property description
Updated Home in Prime Location Beautifully maintained and move-in ready, this carpet-free home offers exceptional value with stylish upgrades and a functional layout perfect for families, investors or multi-generational living with separate entrance. Split Floor Bedroom or Office with large windows and two full renovated washrooms ideal for work-from-home setup .Freshly painted, with new laminate flooring throughout large kitchen with stainless steel appliances, flowing into the bright living/dining area private backyard 2 fully renovated bathrooms, vanities, soaker tub & separate shower, 3 spacious bedrooms, each with ample closet space and natural light Finished basement with a bedroom, family room, separate laundry, New shingles (2024) Steps to schools, public transit, shopping, library, places of worship, and much more. Don't miss this opportunity
Building information
Type
*****
Appliances
*****
Basement Development
*****
Basement Features
*****
Basement Type
*****
Construction Style Attachment
*****
Construction Style Split Level
*****
Cooling Type
*****
Exterior Finish
*****
Flooring Type
*****
Heating Fuel
*****
Heating Type
*****
Size Interior
*****
Utility Water
*****
Land information
Amenities
*****
Sewer
*****
Size Depth
*****
Size Frontage
*****
Size Irregular
*****
Size Total
*****
Rooms
In between
Bedroom 4
*****
Bedroom 3
*****
Upper Level
Bedroom 2
*****
Primary Bedroom
*****
Main level
Kitchen
*****
Dining room
*****
Living room
*****
Basement
Den
*****
Kitchen
*****
Courtesy of RE/MAX WEST REALTY INC.
Book a Showing for this property
Please note that filling out this form you'll be registered and your phone number without the +1 part will be used as a password.



