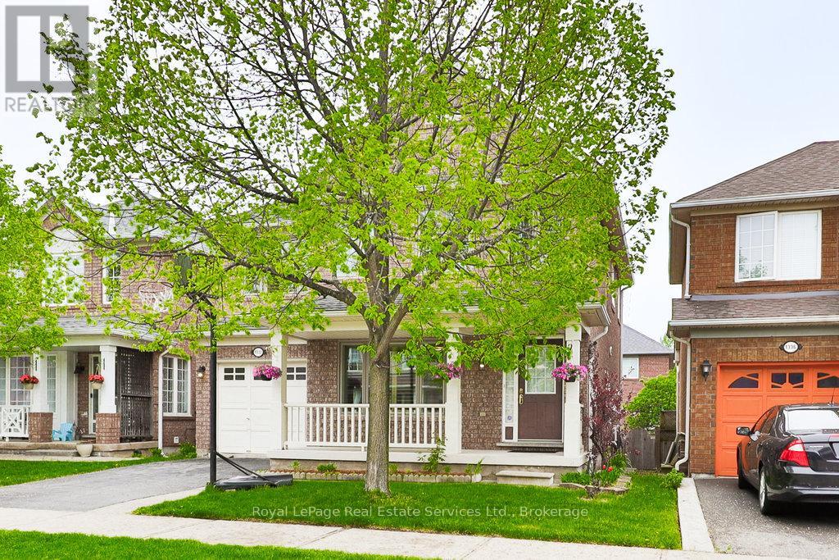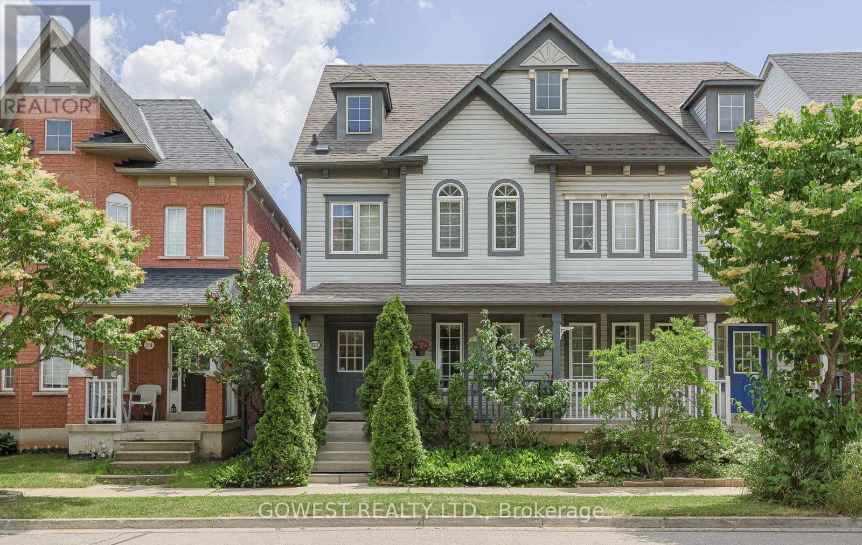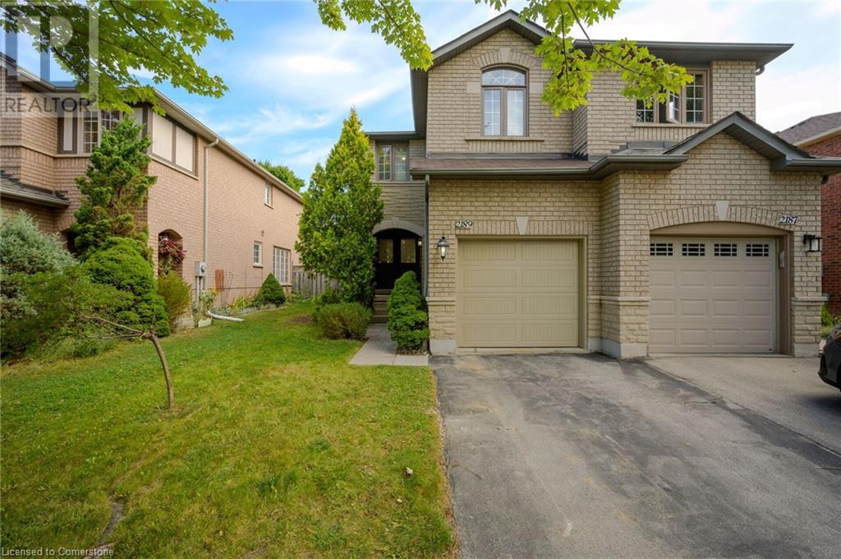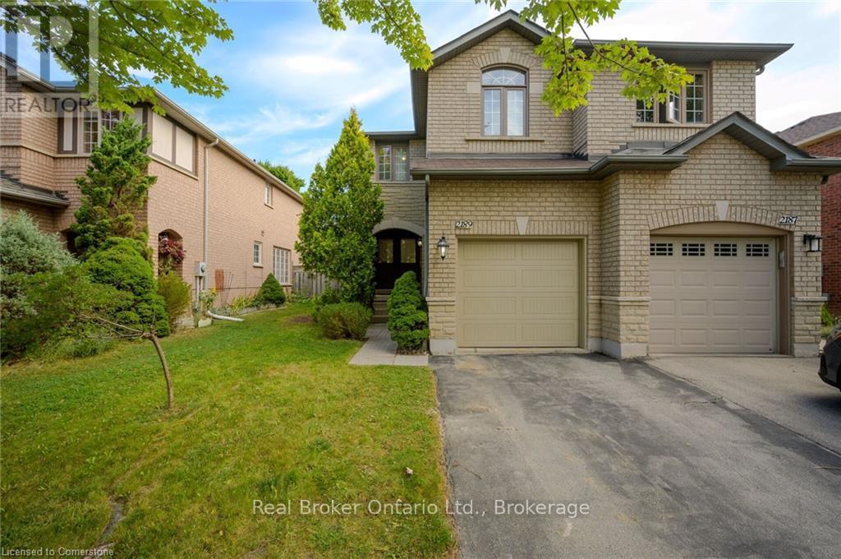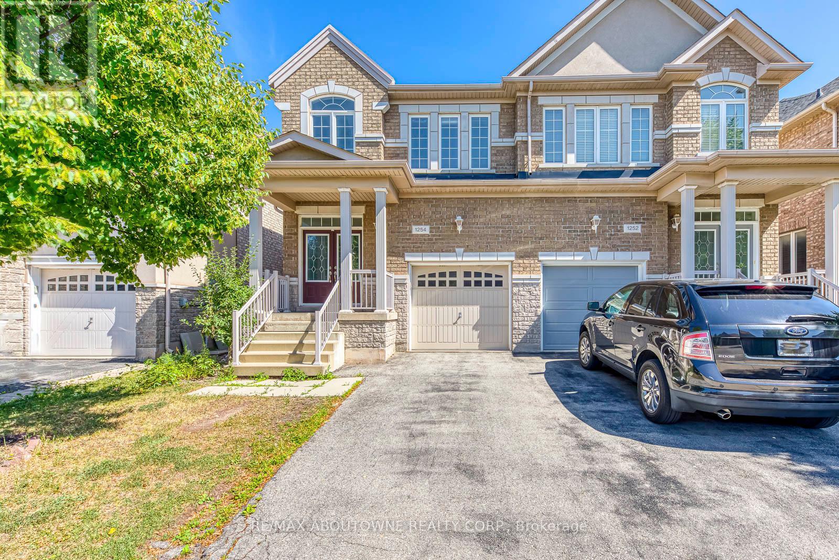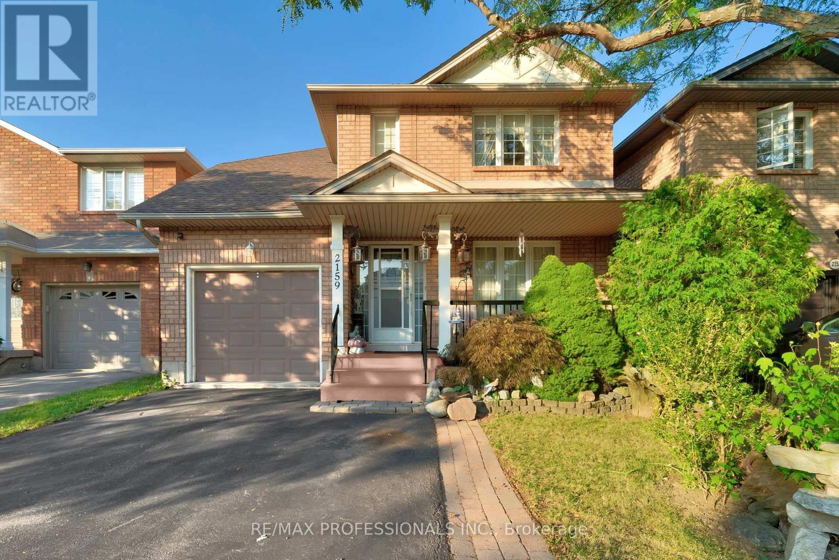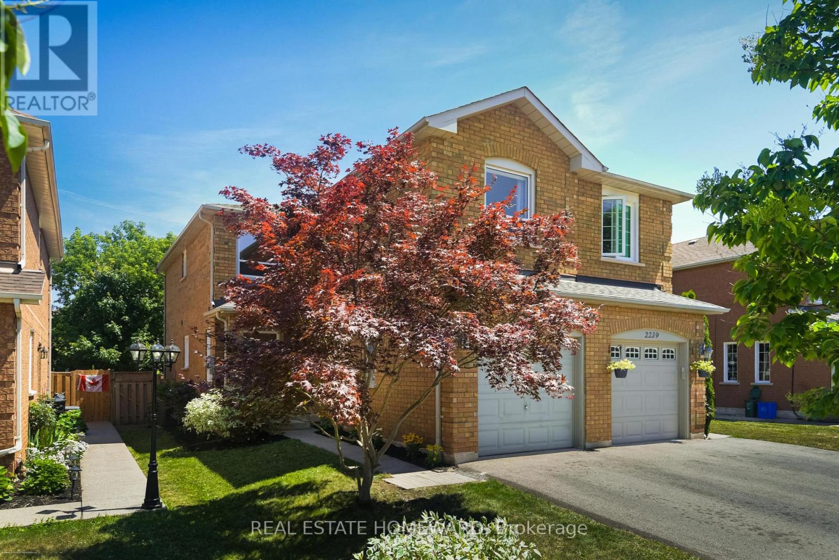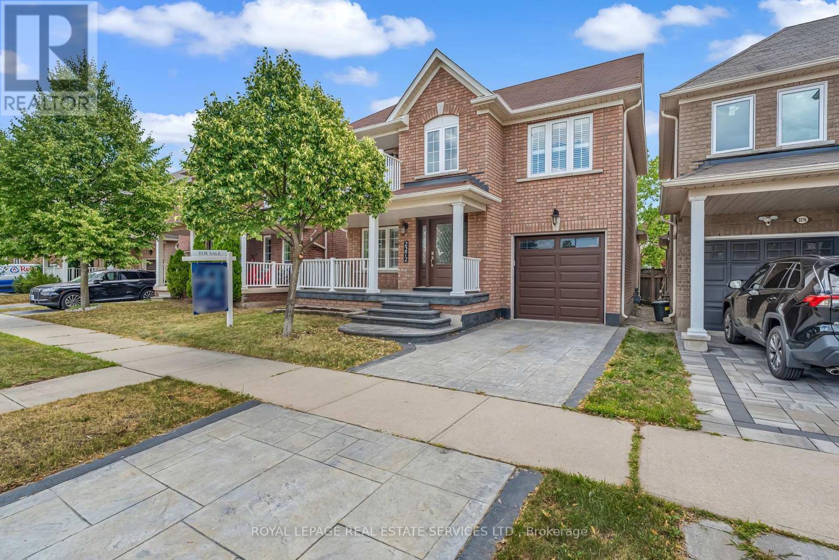Free account required
Unlock the full potential of your property search with a free account! Here's what you'll gain immediate access to:
- Exclusive Access to Every Listing
- Personalized Search Experience
- Favorite Properties at Your Fingertips
- Stay Ahead with Email Alerts
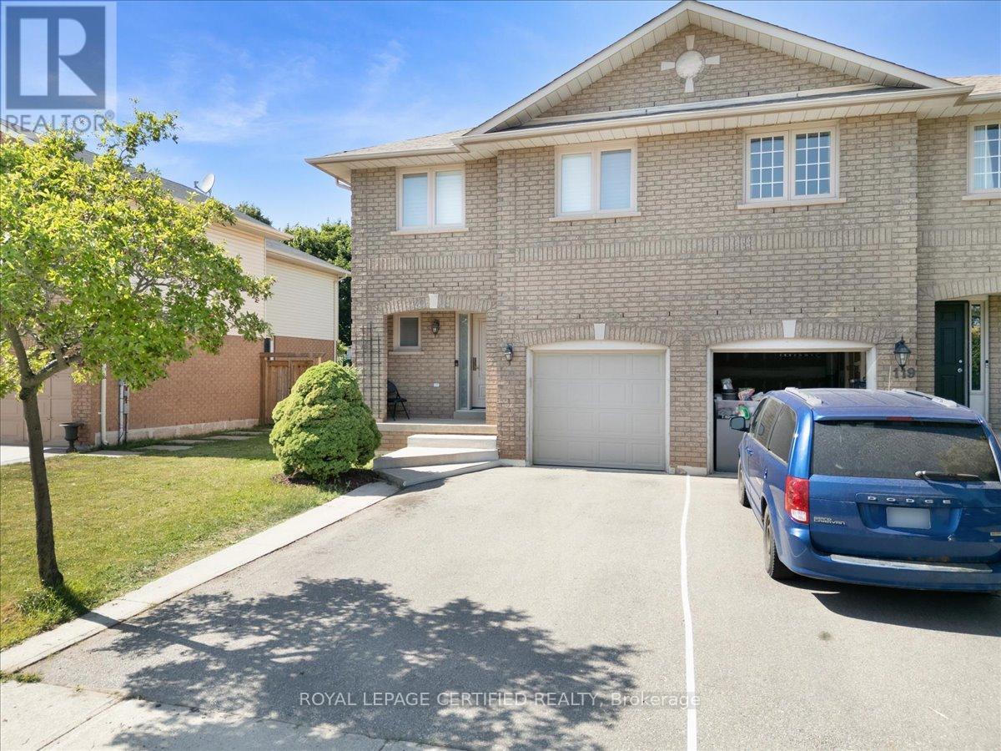
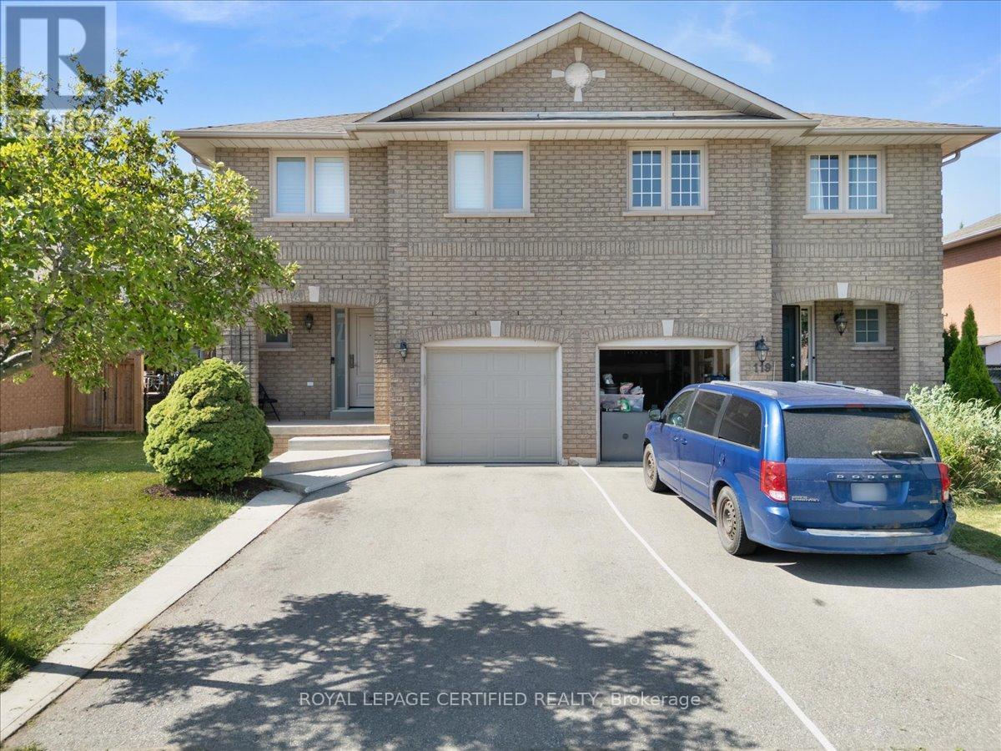
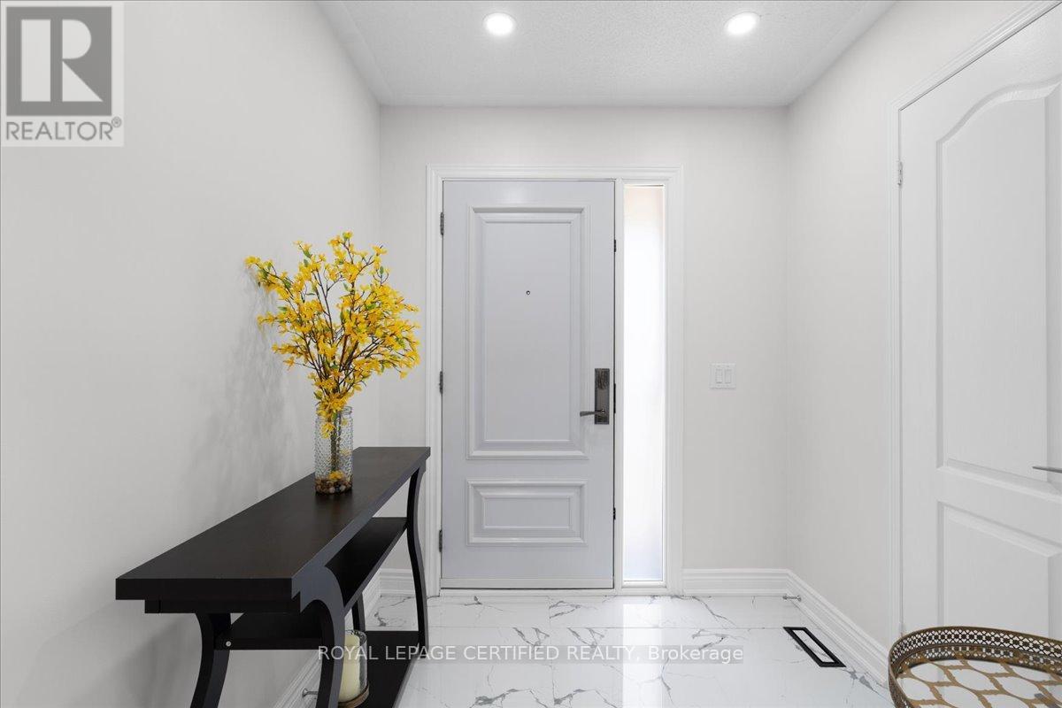
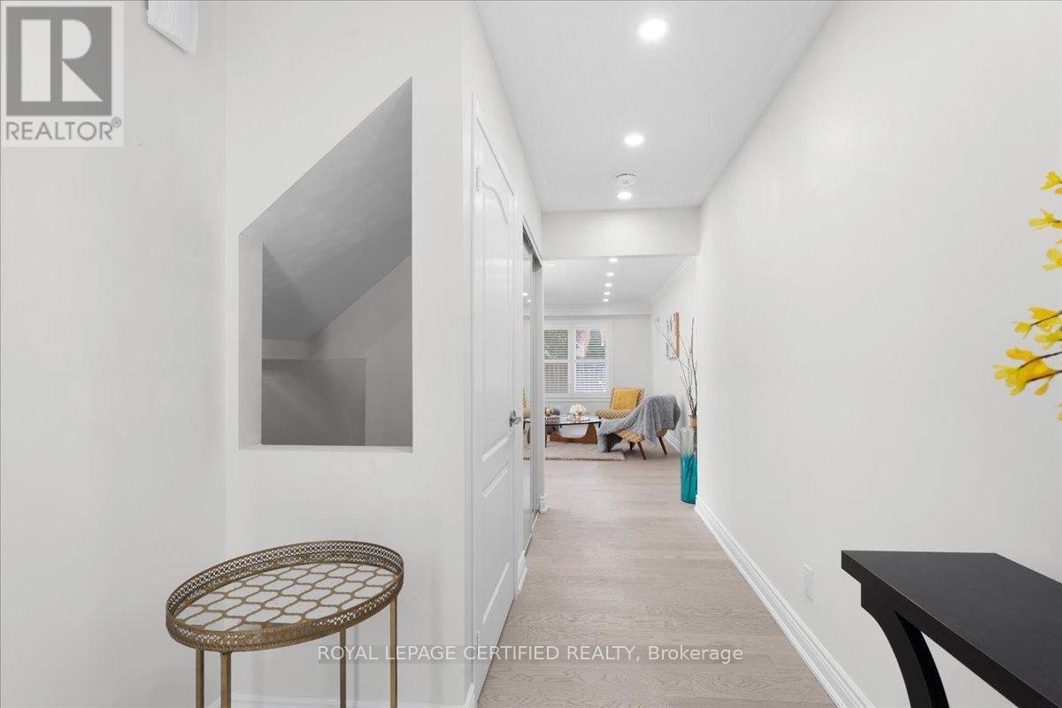
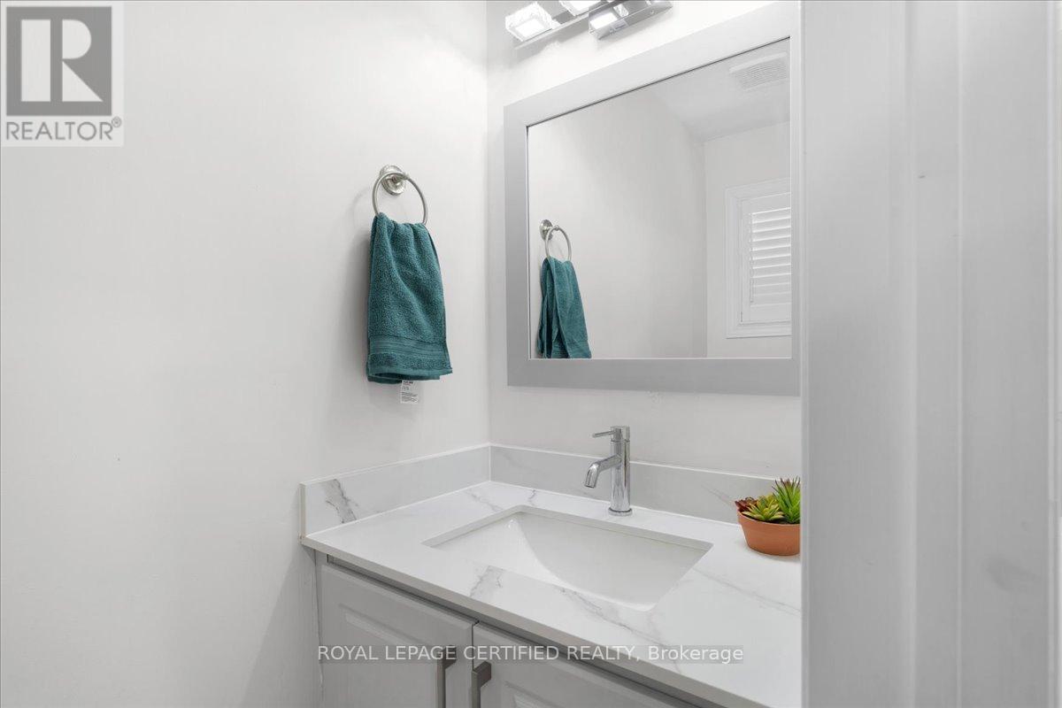
$1,129,990
121 GENESEE DRIVE
Oakville, Ontario, Ontario, L6H5Z3
MLS® Number: W12245836
Property description
Welcome to 121 Genesee Dr a beautifully maintained semi-detached home in Oakvilles sought- after River Oaks neighbourhood. This spacious 3-bedroom, 3-bathroom home is move-in ready and filled with upgrades that enhance comfort and style. The sun-filled eat-in kitchen boasts premium KitchenAid stainless steel appliances, bleached oak cabinets, and a walkout to a landscaped backyard with patio and perennial gardenperfect for entertaining or relaxing. Enjoy hardwood flooring throughout the main and upper levels, California shutters, and generous principal rooms including a large primary bedroom with ensuite, sitting area, and wall-to-wall closets. The second bedroom features a walk-in closet. A professionally finished basement offers a cozy rec room with pot lights and wall sconces, laminate flooring, a laundry area with a storage room. Additional features include a new furnace, lifetime windows and doors, extended driveway, Located on a quiet, family-friendly street with top-rated schools, parks, trails, and quick access to QEW/403.
Building information
Type
*****
Appliances
*****
Basement Development
*****
Basement Type
*****
Construction Style Attachment
*****
Cooling Type
*****
Exterior Finish
*****
Fire Protection
*****
Foundation Type
*****
Half Bath Total
*****
Heating Fuel
*****
Heating Type
*****
Size Interior
*****
Stories Total
*****
Utility Water
*****
Land information
Amenities
*****
Fence Type
*****
Sewer
*****
Size Depth
*****
Size Frontage
*****
Size Irregular
*****
Size Total
*****
Rooms
Main level
Kitchen
*****
Dining room
*****
Living room
*****
Lower level
Other
*****
Recreational, Games room
*****
Second level
Bedroom 3
*****
Bedroom 2
*****
Primary Bedroom
*****
Courtesy of ROYAL LEPAGE CERTIFIED REALTY
Book a Showing for this property
Please note that filling out this form you'll be registered and your phone number without the +1 part will be used as a password.
