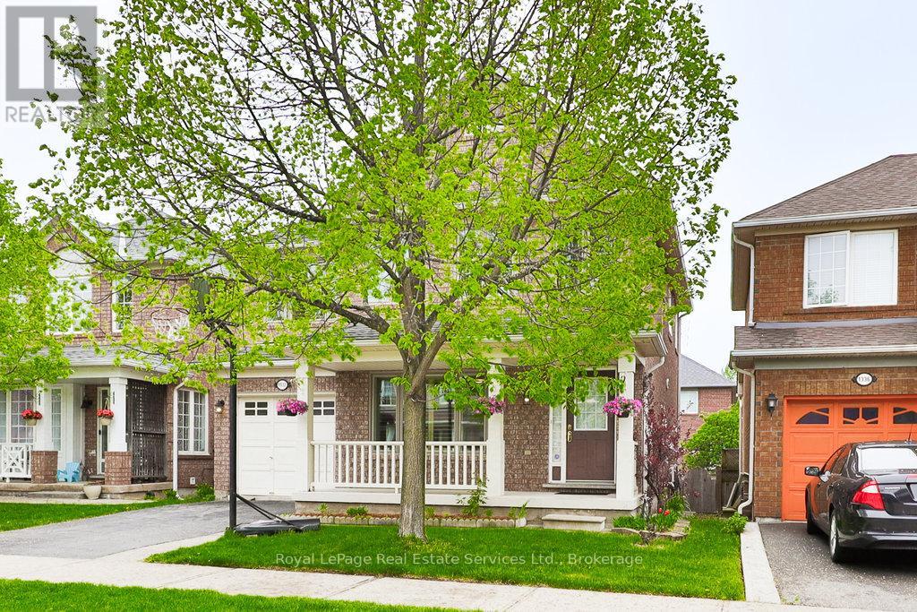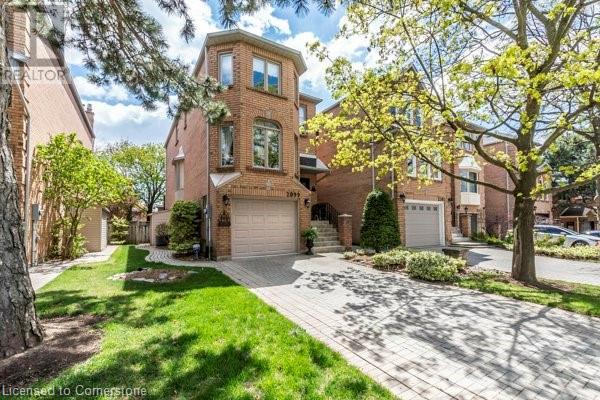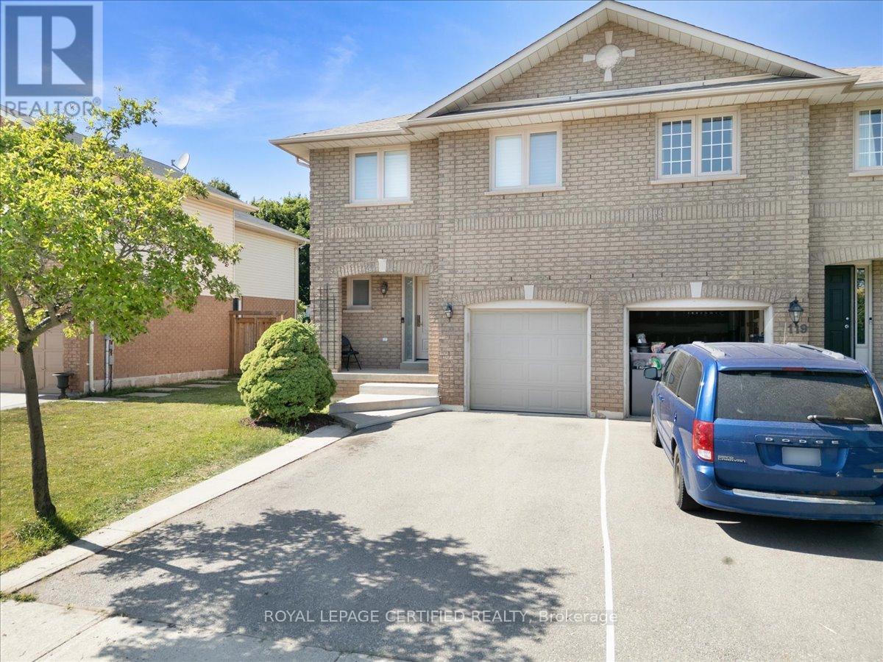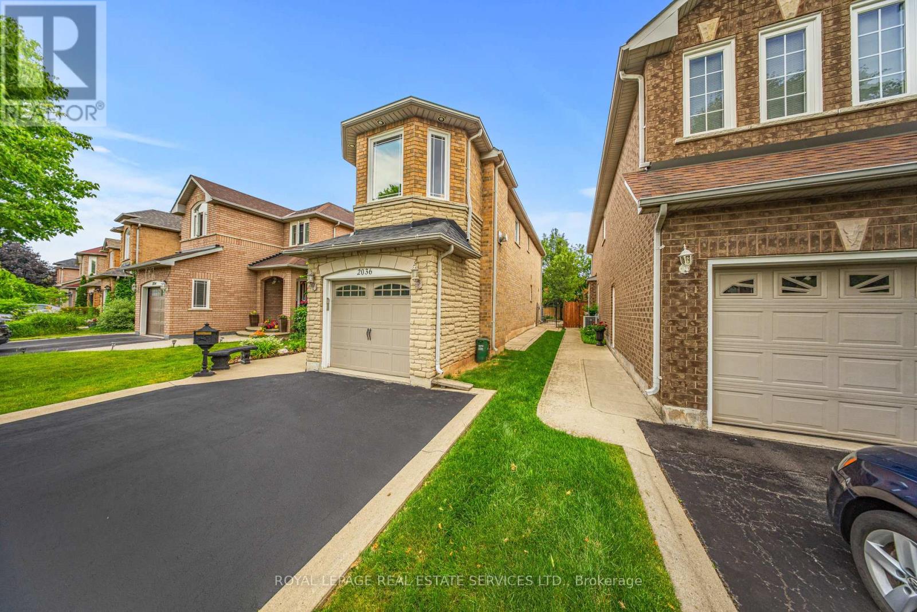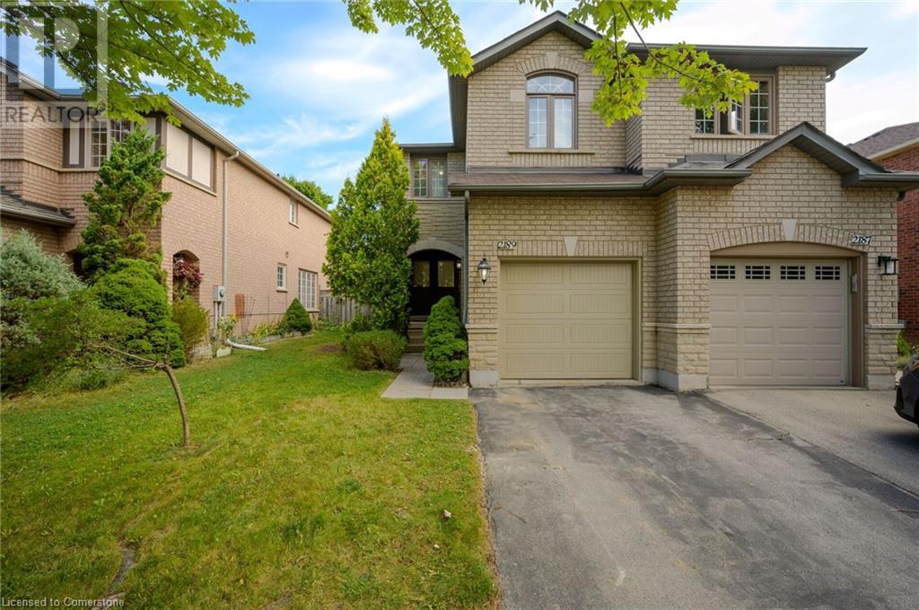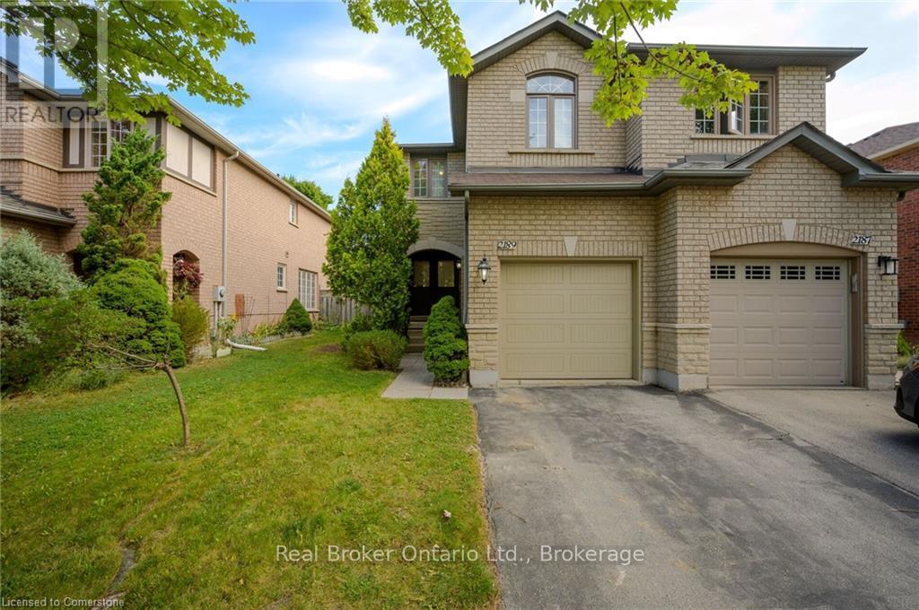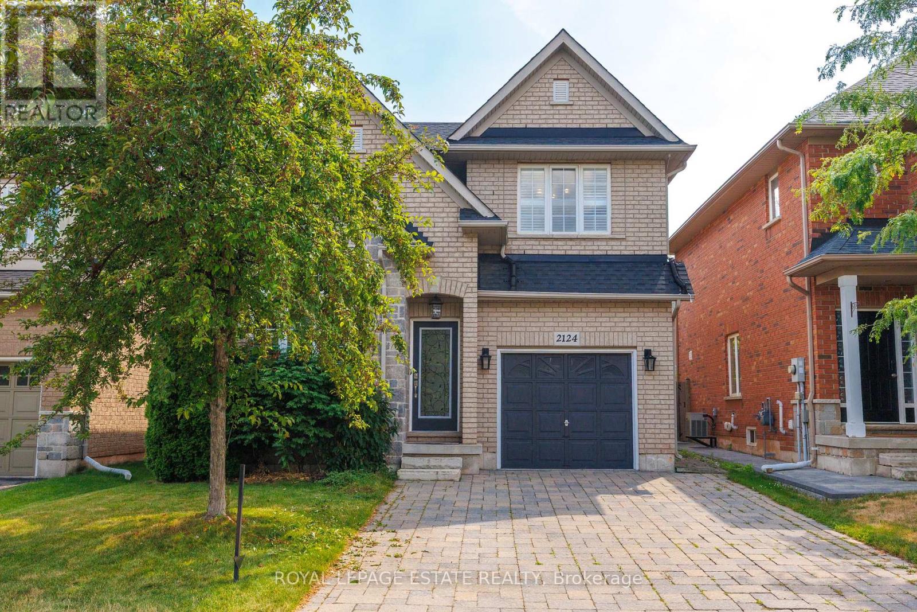Free account required
Unlock the full potential of your property search with a free account! Here's what you'll gain immediate access to:
- Exclusive Access to Every Listing
- Personalized Search Experience
- Favorite Properties at Your Fingertips
- Stay Ahead with Email Alerts
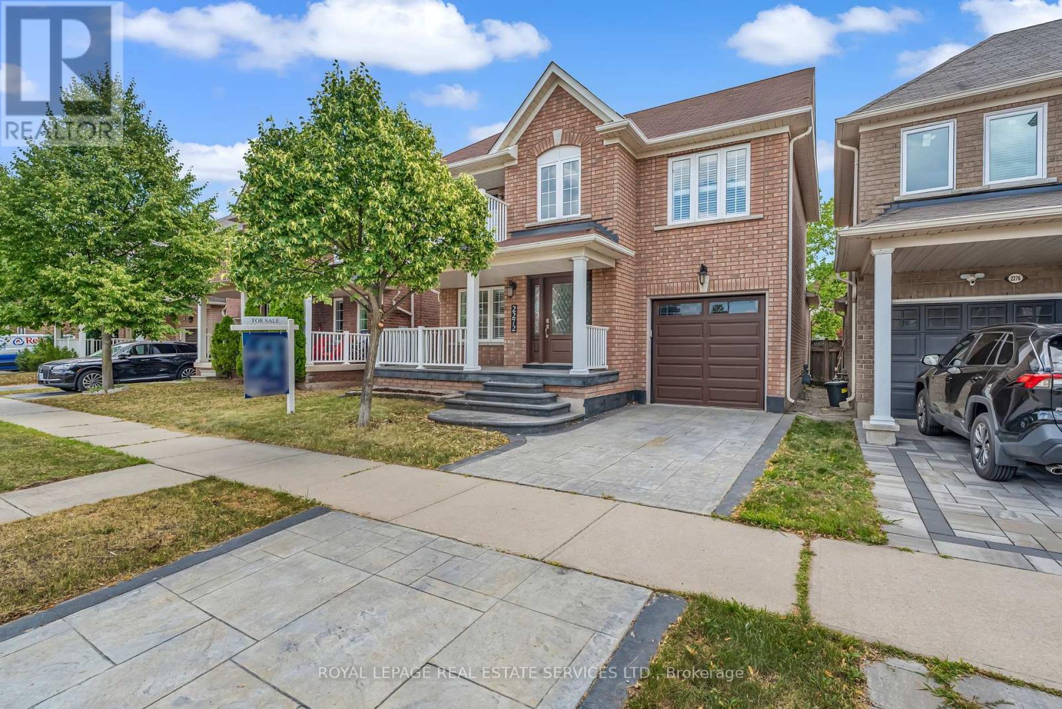
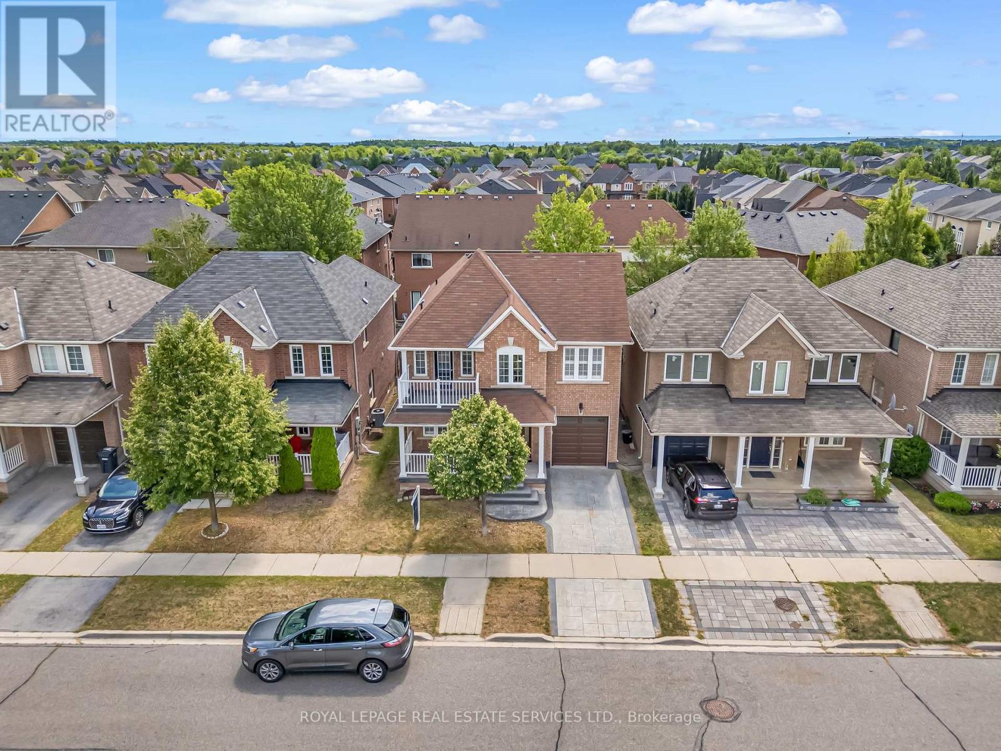
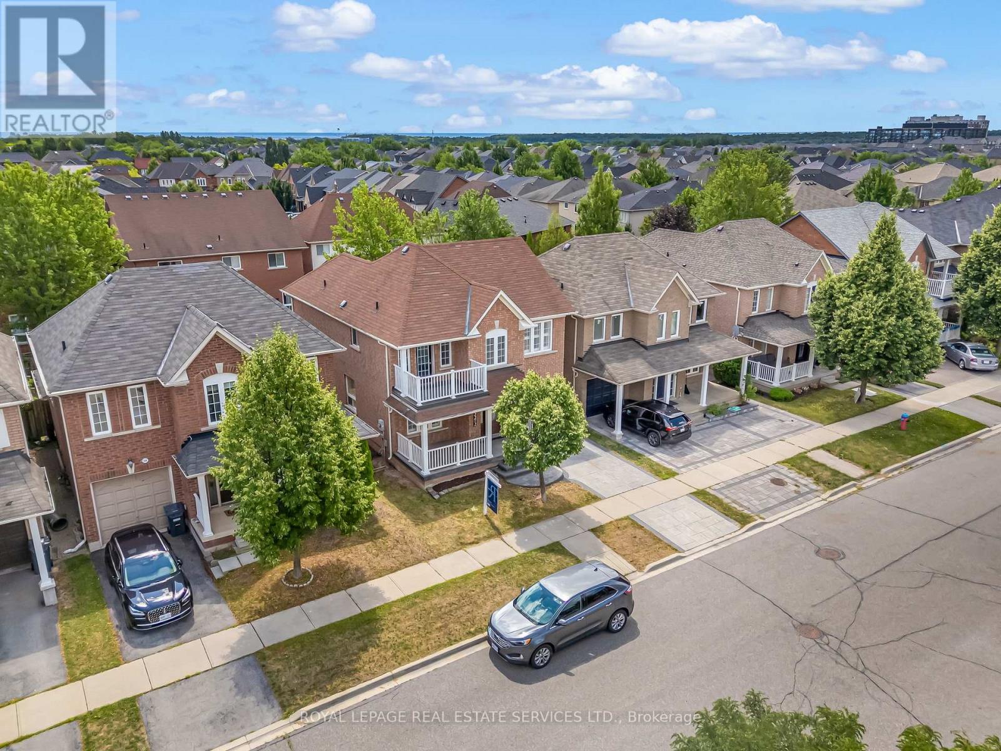
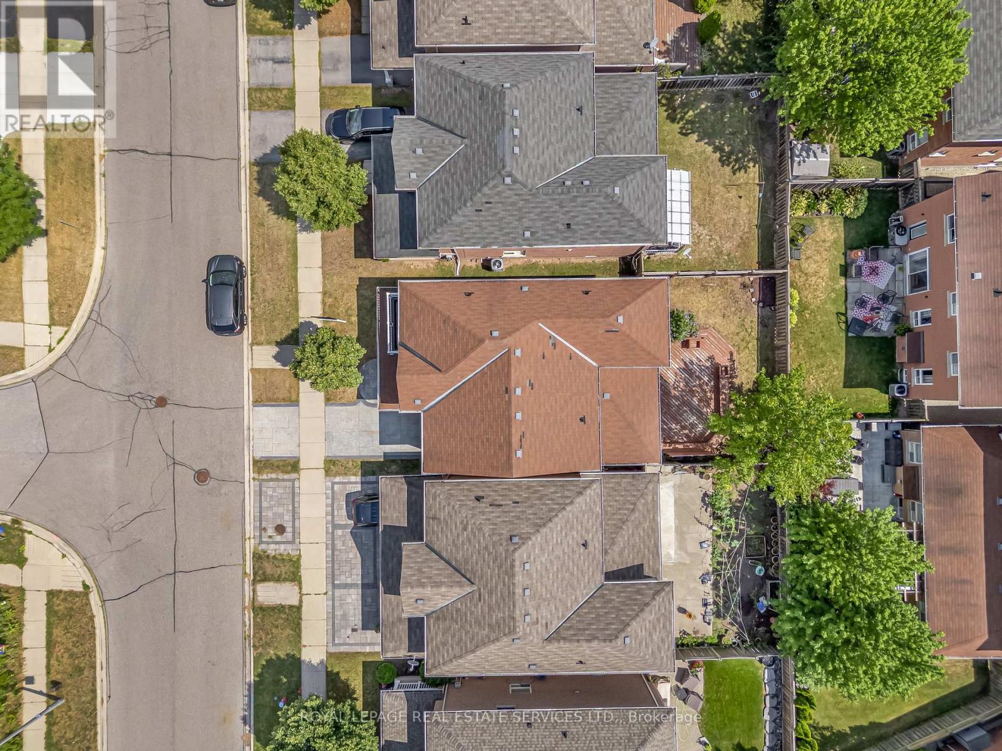
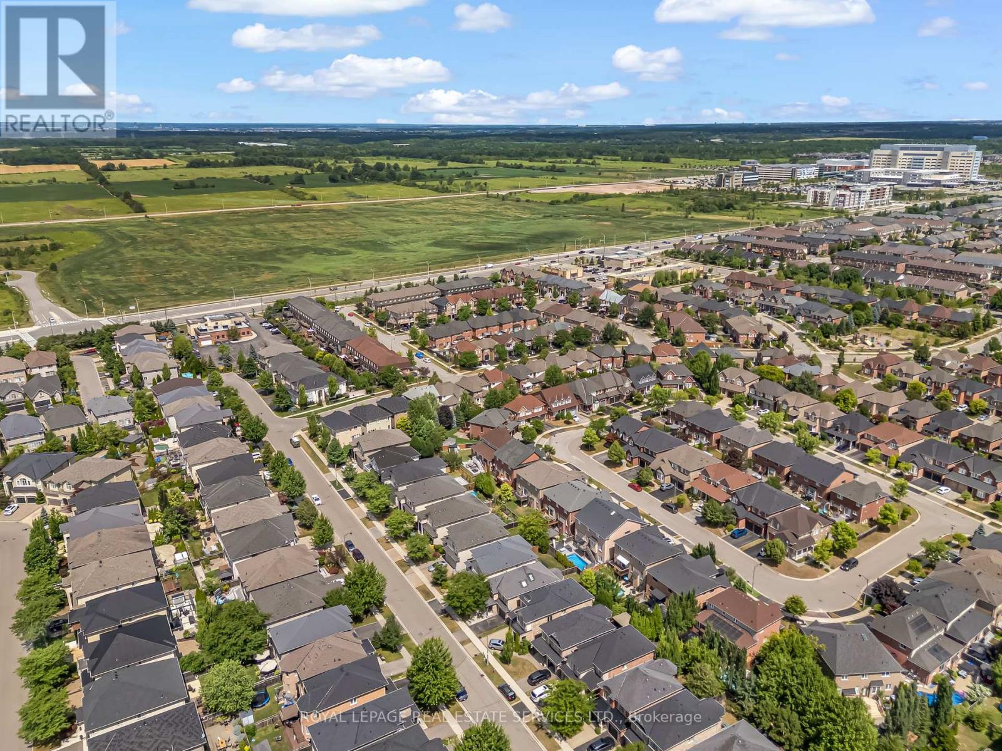
$1,199,000
2272 FAIRMOUNT DRIVE
Oakville, Ontario, Ontario, L6M5J6
MLS® Number: W12325318
Property description
Stunning 4-Bedroom Family Home in Westmount Oakville's Best Deal! Welcome to this beautifully upgraded 4-bedroom, 3-bathroom home in the desirable Westmount neighborhood of Oakville. Offering modern elegance with a touch of comfort, this home features premium finishes and exceptional details throughout. Step inside to find gleaming hardwood floors that flow throughout the main floor, paired with smooth ceilings and sleek potlights that create a bright, airy atmosphere. The chef-inspired kitchen boasts granite countertops that provide both style and functionality, perfect for preparing meals or hosting family gatherings. The patterned concrete driveway and porch set the tone for this homes curb appeal, leading to a spacious entrance with a front door that opens into a warm, inviting living space. The oversized deck in the backyard offers the perfect place to entertain, while the low-maintenance landscaping ensures you can enjoy your outdoor space with ease. Convenience is key with an extra height garage door offering ample space for taller vehicles. Located within walking distance to Oakville Trafalgar Hospital, scenic walking trails, top-rated schools, and a range of local amenities, this home is perfectly situated for those seeking both peace and convenience in one of Oakville's most sought-after communities. Why settle for less when you can have it all? This is the best deal in Oakville don't miss out on this incredible opportunity!
Building information
Type
*****
Age
*****
Amenities
*****
Appliances
*****
Basement Development
*****
Basement Type
*****
Construction Style Attachment
*****
Cooling Type
*****
Exterior Finish
*****
Fireplace Present
*****
Foundation Type
*****
Half Bath Total
*****
Heating Fuel
*****
Heating Type
*****
Size Interior
*****
Stories Total
*****
Utility Water
*****
Land information
Landscape Features
*****
Sewer
*****
Size Depth
*****
Size Frontage
*****
Size Irregular
*****
Size Total
*****
Courtesy of ROYAL LEPAGE REAL ESTATE SERVICES LTD.
Book a Showing for this property
Please note that filling out this form you'll be registered and your phone number without the +1 part will be used as a password.
