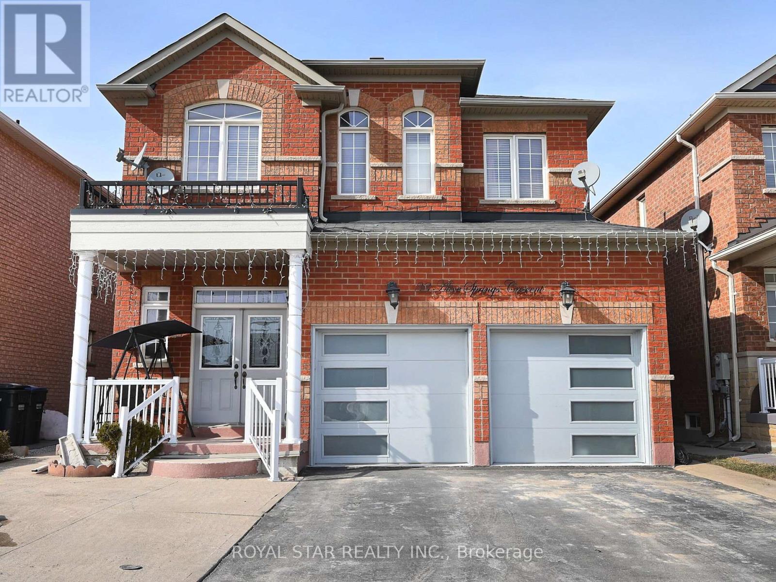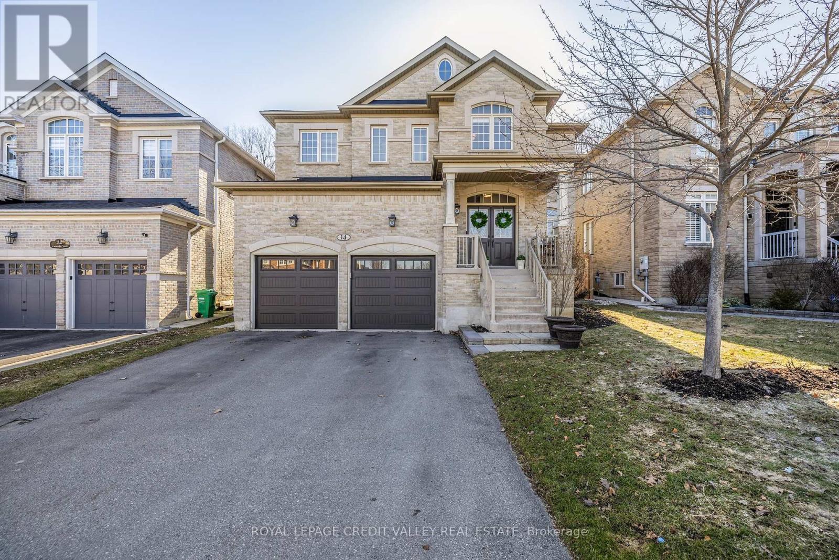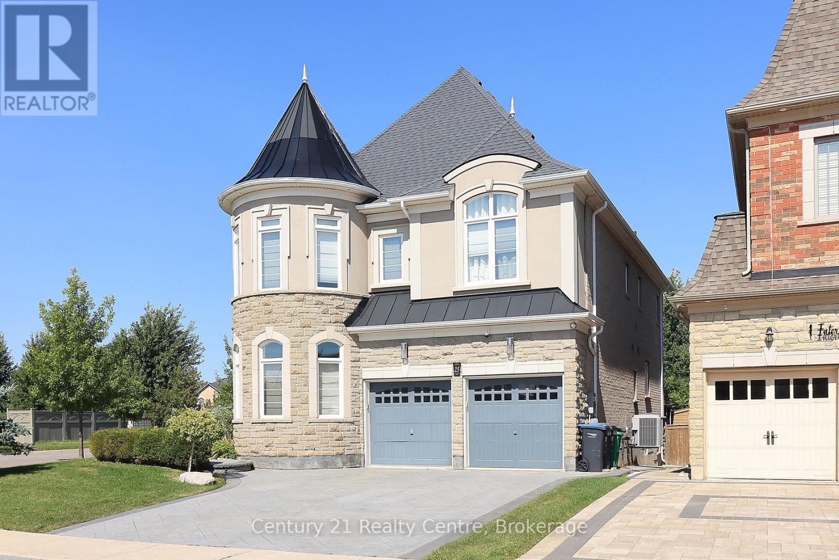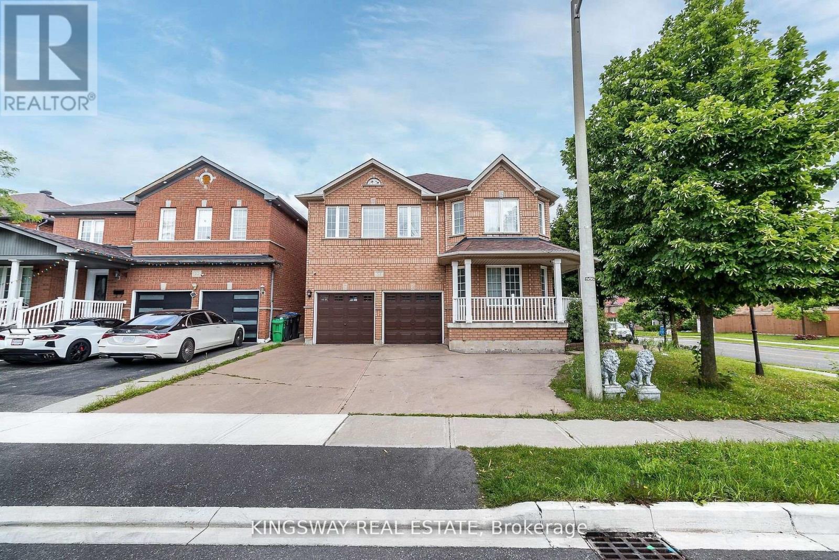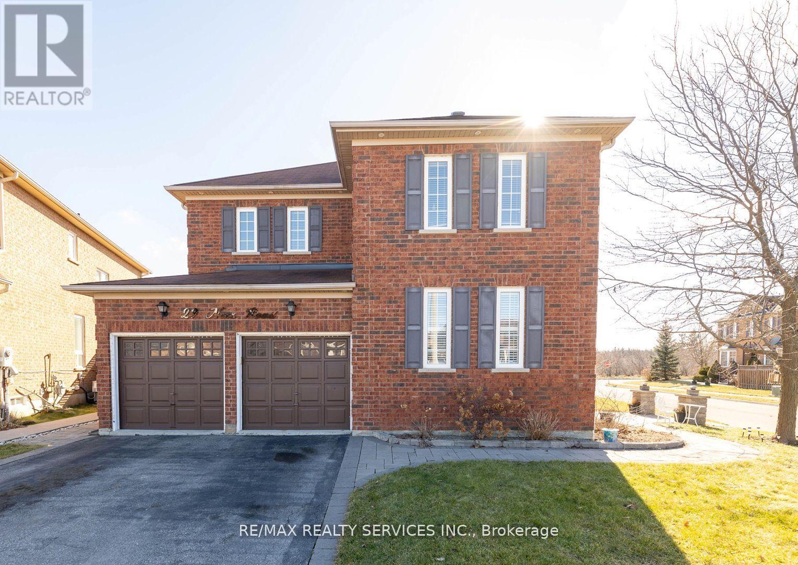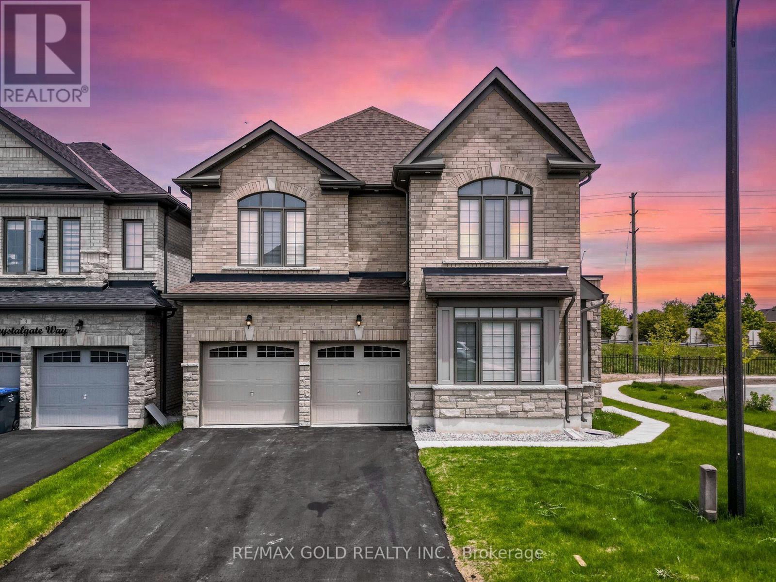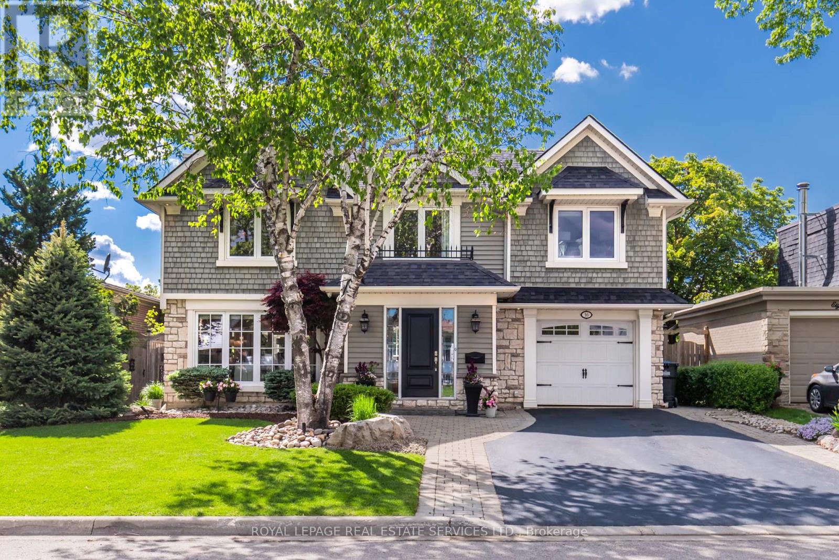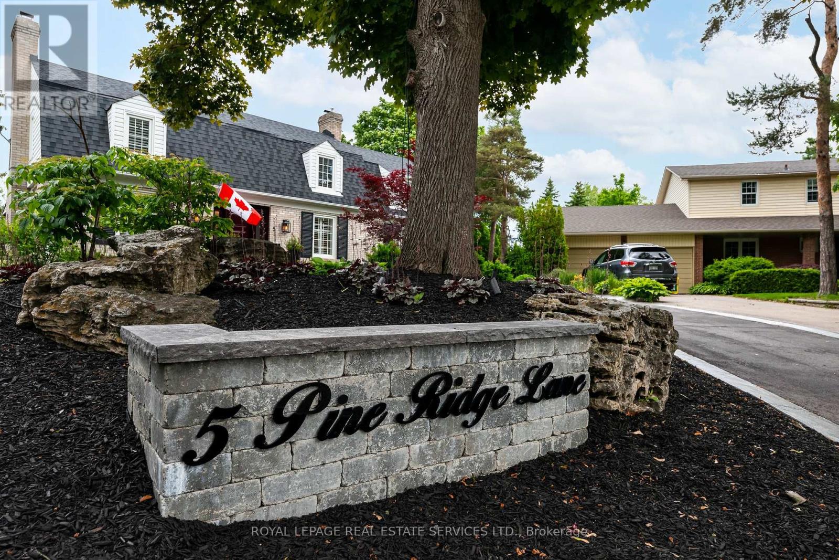Free account required
Unlock the full potential of your property search with a free account! Here's what you'll gain immediate access to:
- Exclusive Access to Every Listing
- Personalized Search Experience
- Favorite Properties at Your Fingertips
- Stay Ahead with Email Alerts
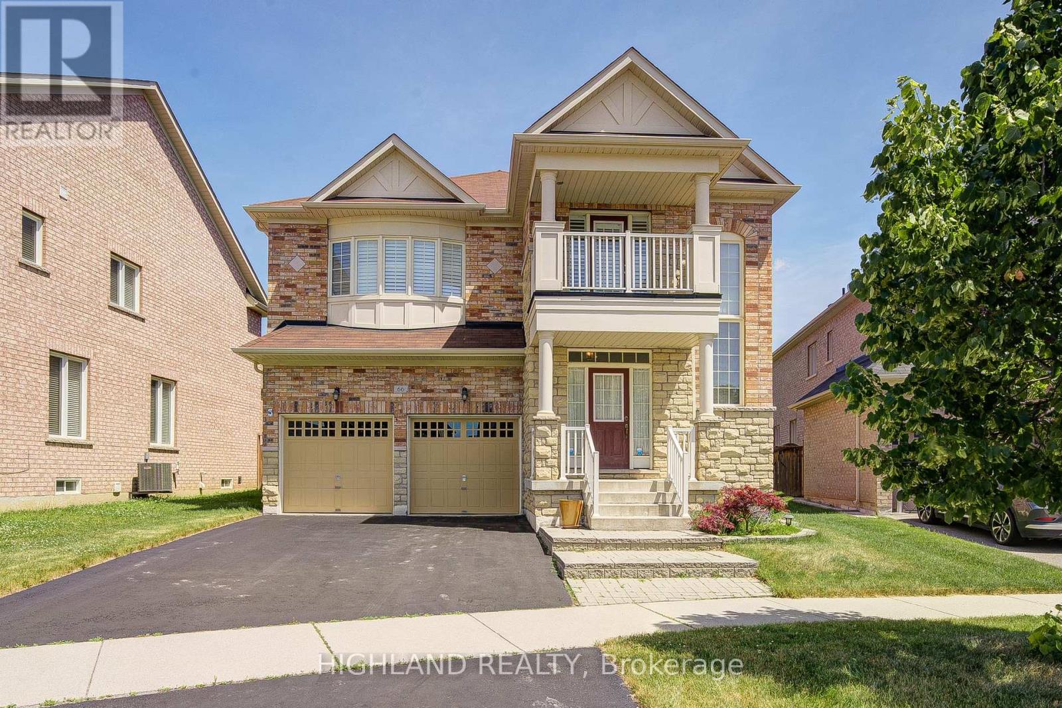
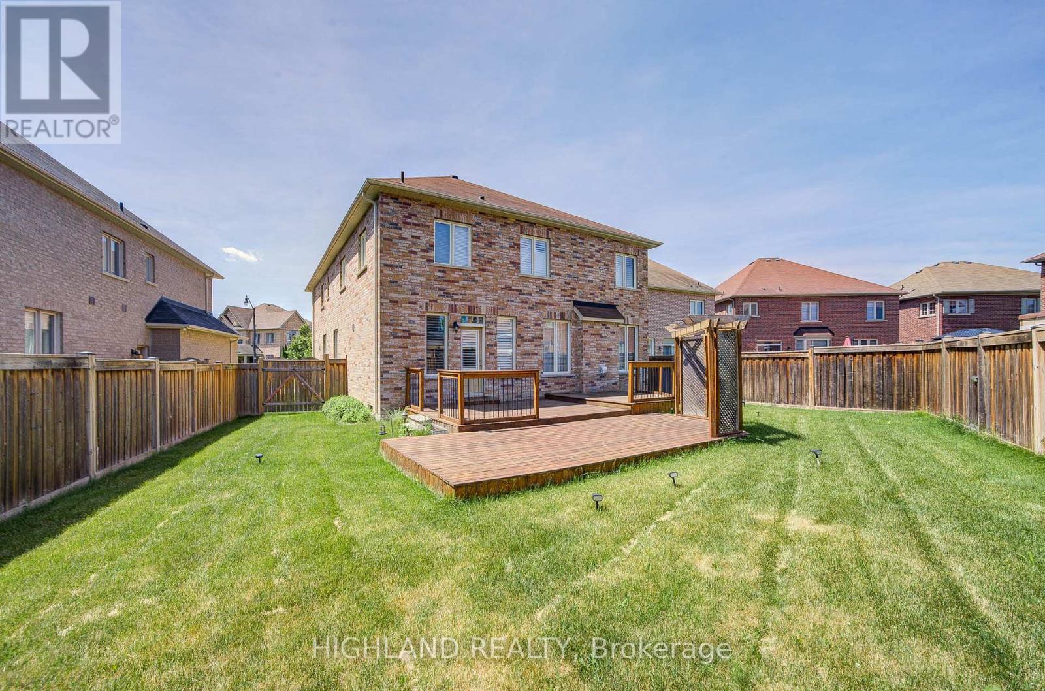
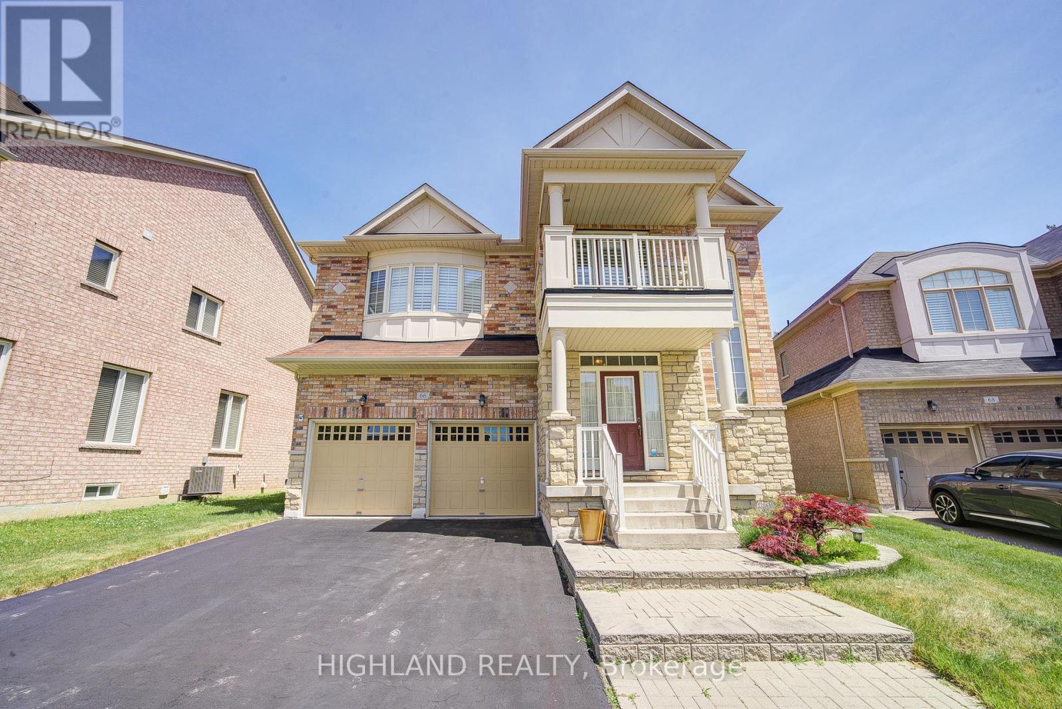
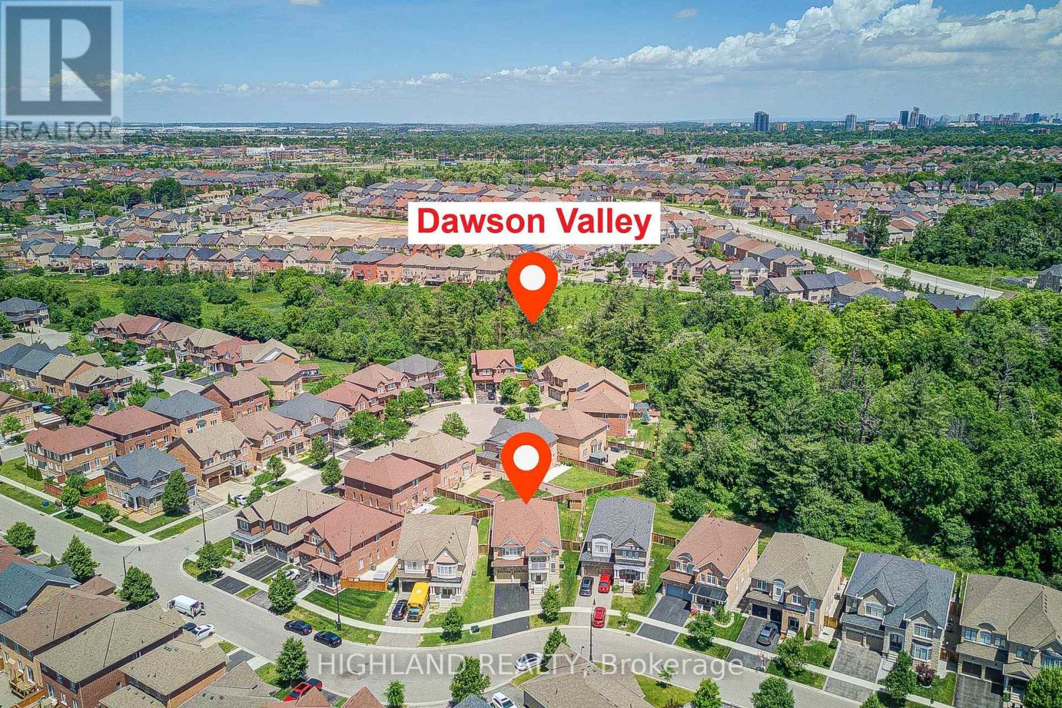
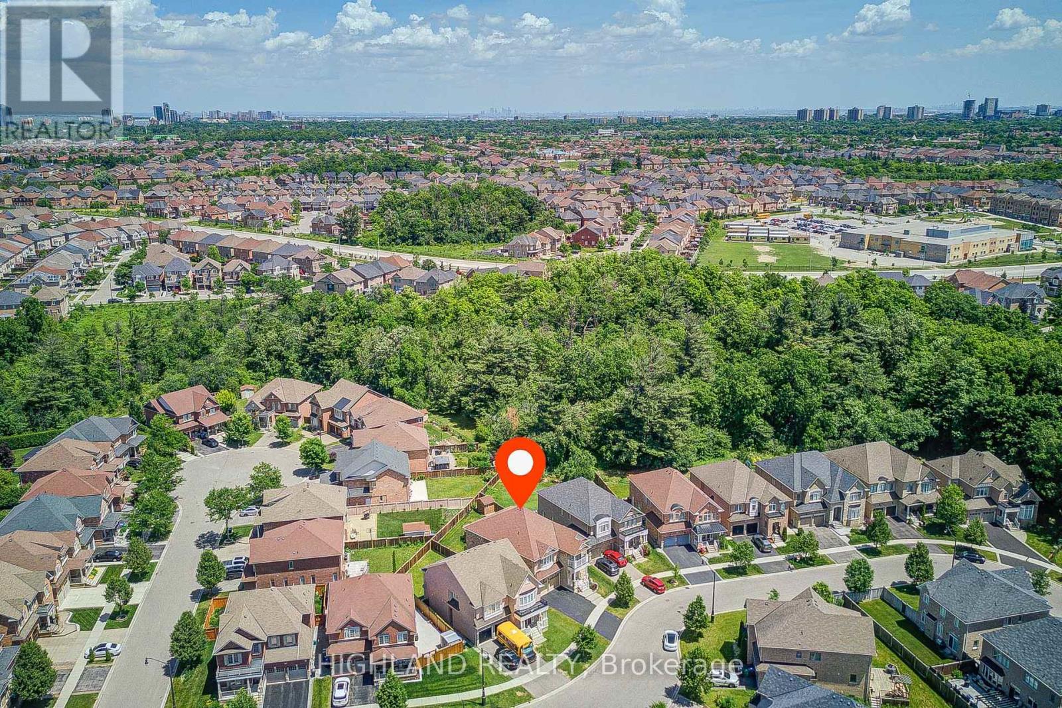
$1,639,000
66 GEORGE ROBINSON DRIVE
Brampton, Ontario, Ontario, L6Y1P2
MLS® Number: W12247249
Property description
Rare 5-Bedroom Ravine Lot Gem in Credit Valley | 3448 Sq Ft Above Grade * Welcome to this stunning 2-story detached home in the prestigious Credit Valley community of Brampton. Set on an oversized 44 x 129 ft ravine lot, this beautifully maintained residence offers nearly 3,500 sq ft of luxurious living space above grade, ideal for large families or those who love to entertain. Highlights: 9-ft ceilings on main floor, 5 spacious bedrooms, 3 full bathrooms upstairs * Professional design kitchen * Open-concept living/dining + family room with gas fireplace Gourmet kitchen with granite countertops, backsplash & walk-in pantry; walkout to expansive deck and private backyard backing onto scenic ravine. Primary suite with walk-in closet & spa-like 5-pc ensuite Engineered hardwood throughout the upper floor * Separate entrance to basement for potential income or in-law suite | Located near top schools, scenic trails, parks, and the Credit River. A rare opportunity to own a spacious ravine-lot home in one of Brampton's most sought-after neighborhoods. Location, Space, and Lifestyle All in One!
Building information
Type
*****
Age
*****
Amenities
*****
Appliances
*****
Basement Development
*****
Basement Features
*****
Basement Type
*****
Construction Style Attachment
*****
Cooling Type
*****
Exterior Finish
*****
Fireplace Present
*****
FireplaceTotal
*****
Flooring Type
*****
Foundation Type
*****
Half Bath Total
*****
Heating Fuel
*****
Heating Type
*****
Size Interior
*****
Stories Total
*****
Utility Water
*****
Land information
Amenities
*****
Sewer
*****
Size Depth
*****
Size Frontage
*****
Size Irregular
*****
Size Total
*****
Rooms
Main level
Kitchen
*****
Dining room
*****
Family room
*****
Office
*****
Living room
*****
Foyer
*****
Second level
Bedroom 4
*****
Bedroom 3
*****
Bedroom 2
*****
Primary Bedroom
*****
Bedroom 5
*****
Courtesy of HIGHLAND REALTY
Book a Showing for this property
Please note that filling out this form you'll be registered and your phone number without the +1 part will be used as a password.
