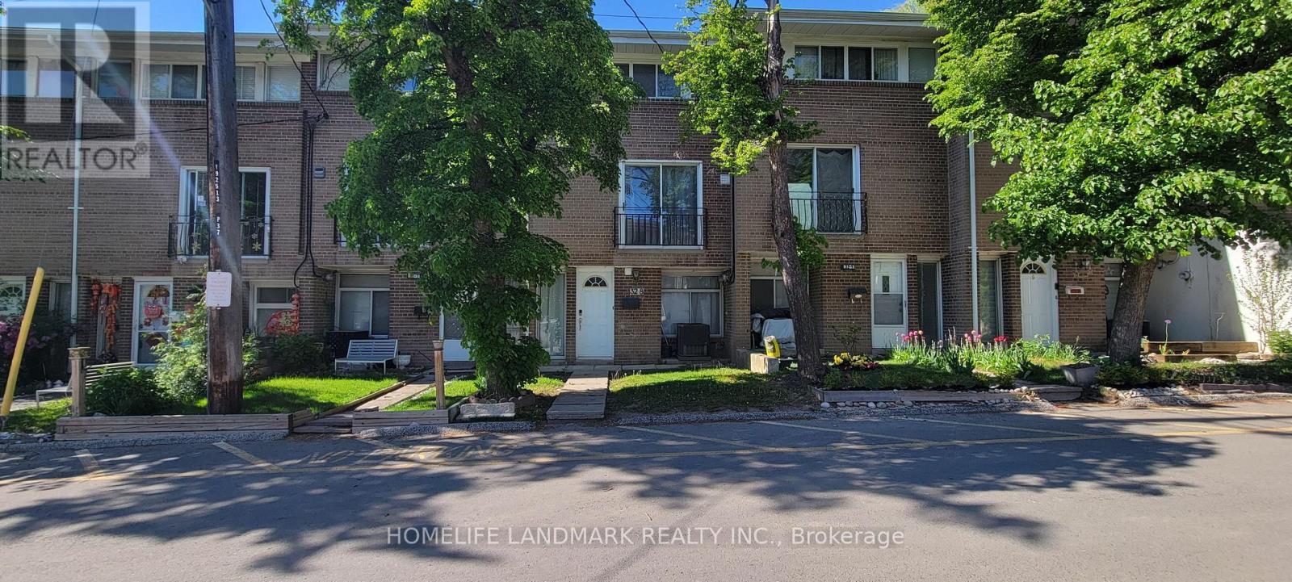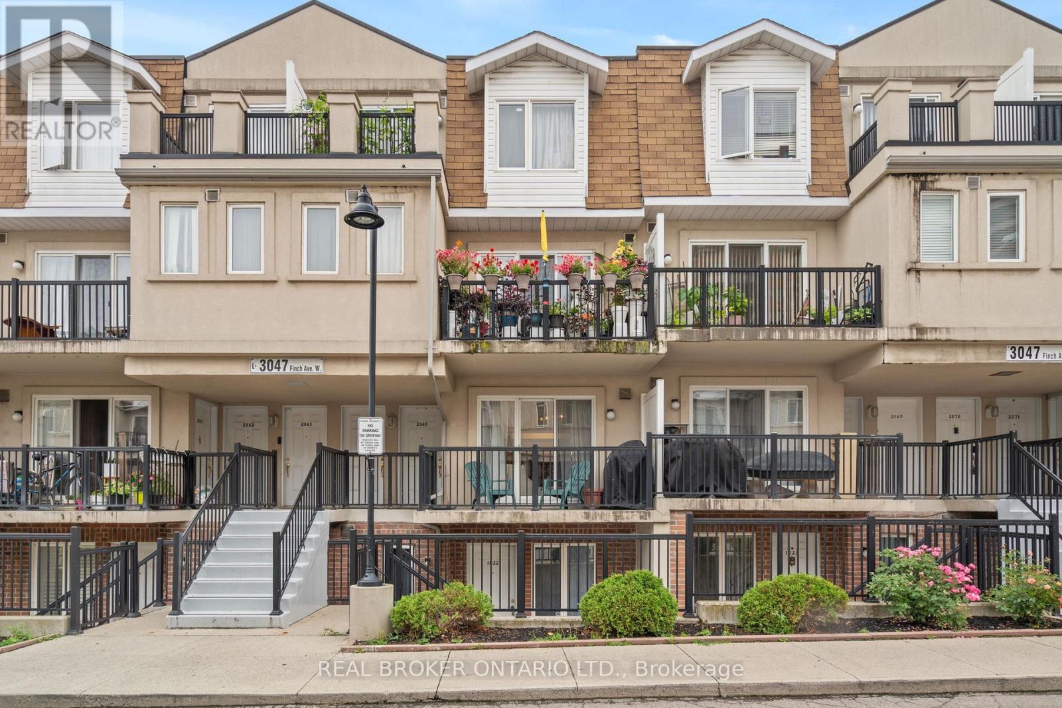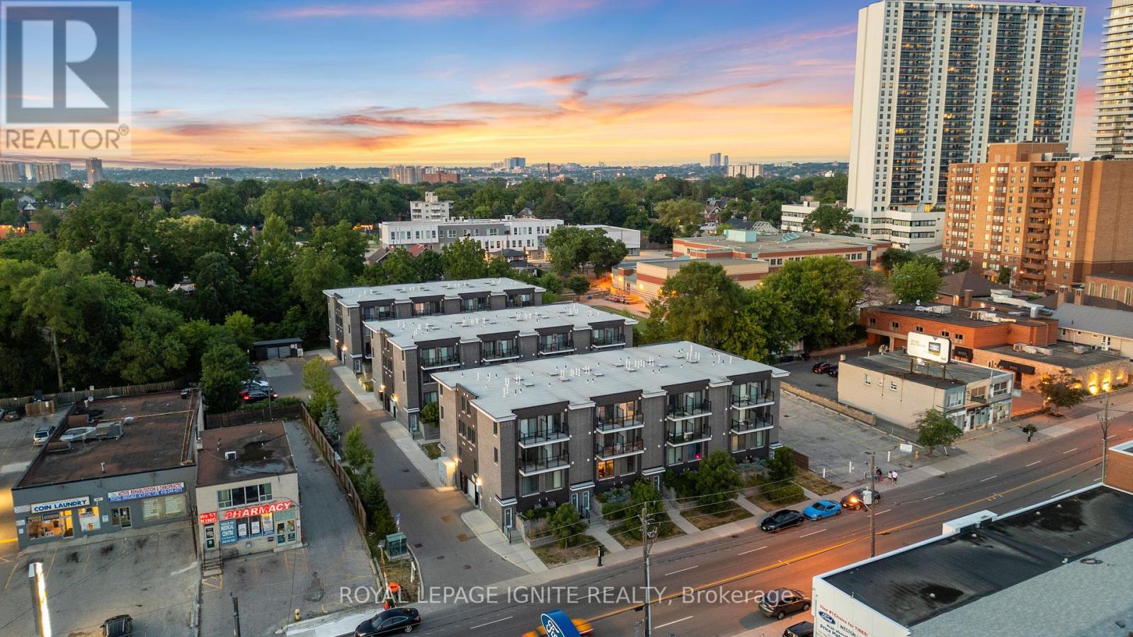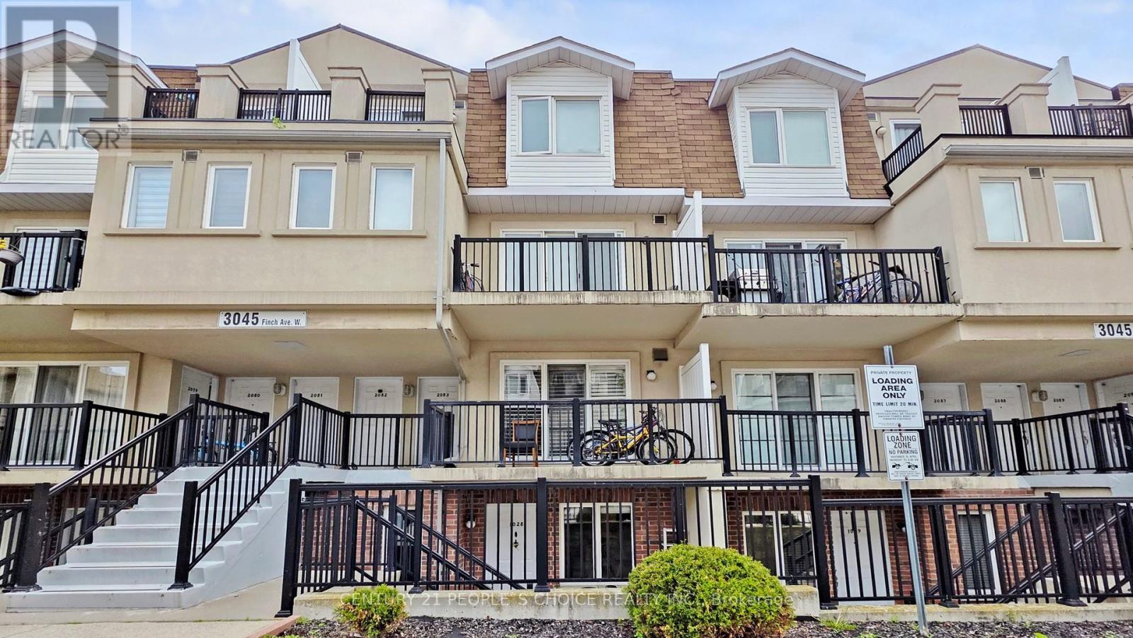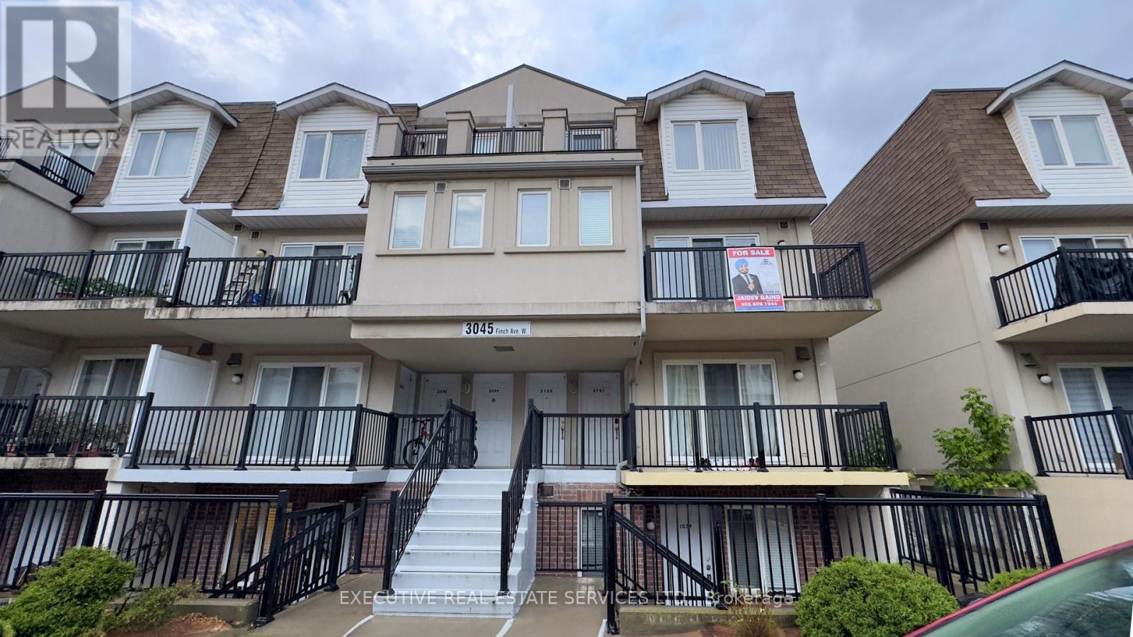Free account required
Unlock the full potential of your property search with a free account! Here's what you'll gain immediate access to:
- Exclusive Access to Every Listing
- Personalized Search Experience
- Favorite Properties at Your Fingertips
- Stay Ahead with Email Alerts
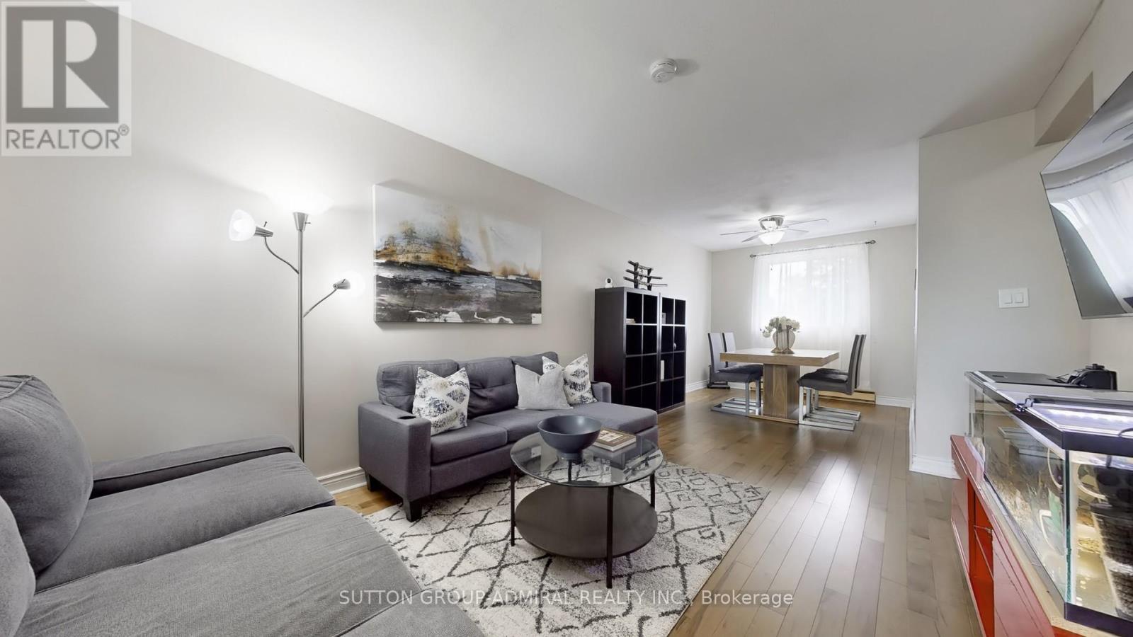
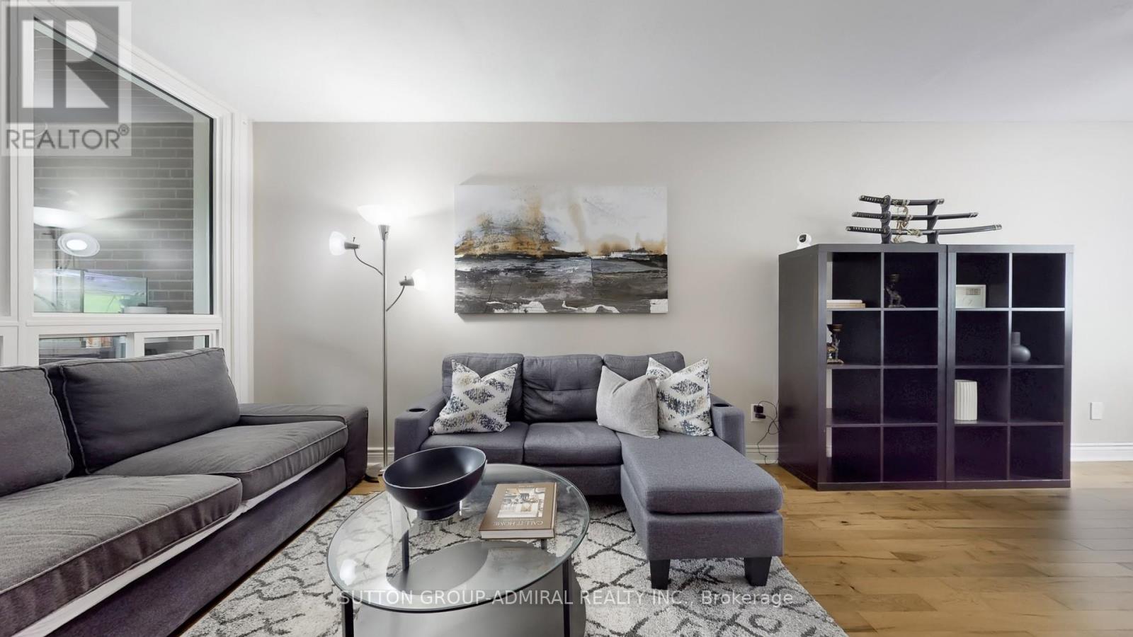
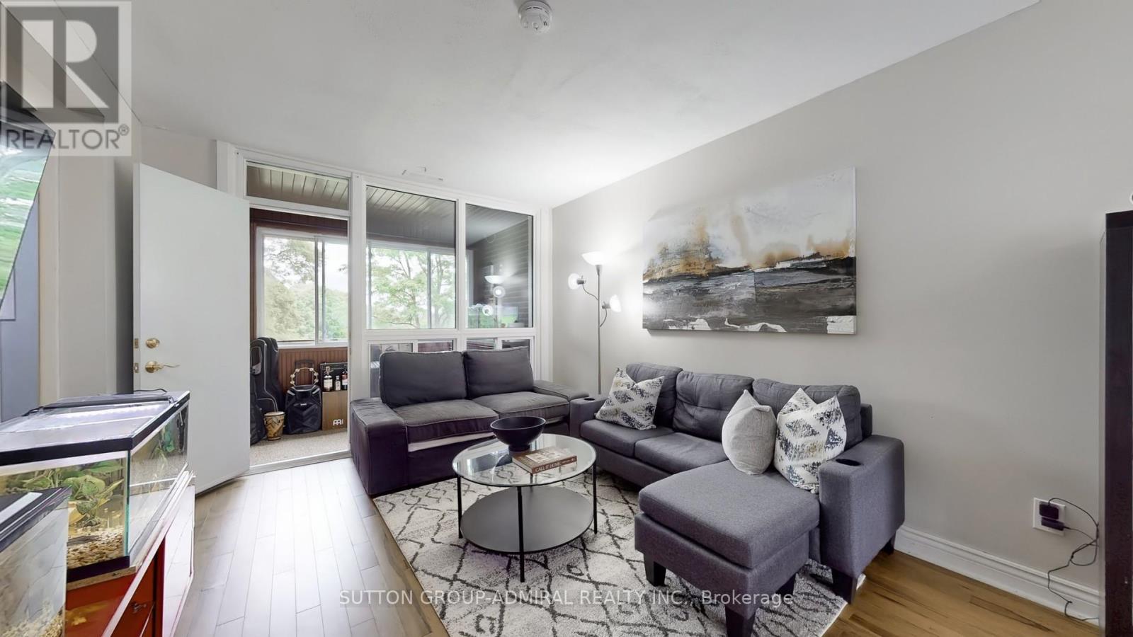
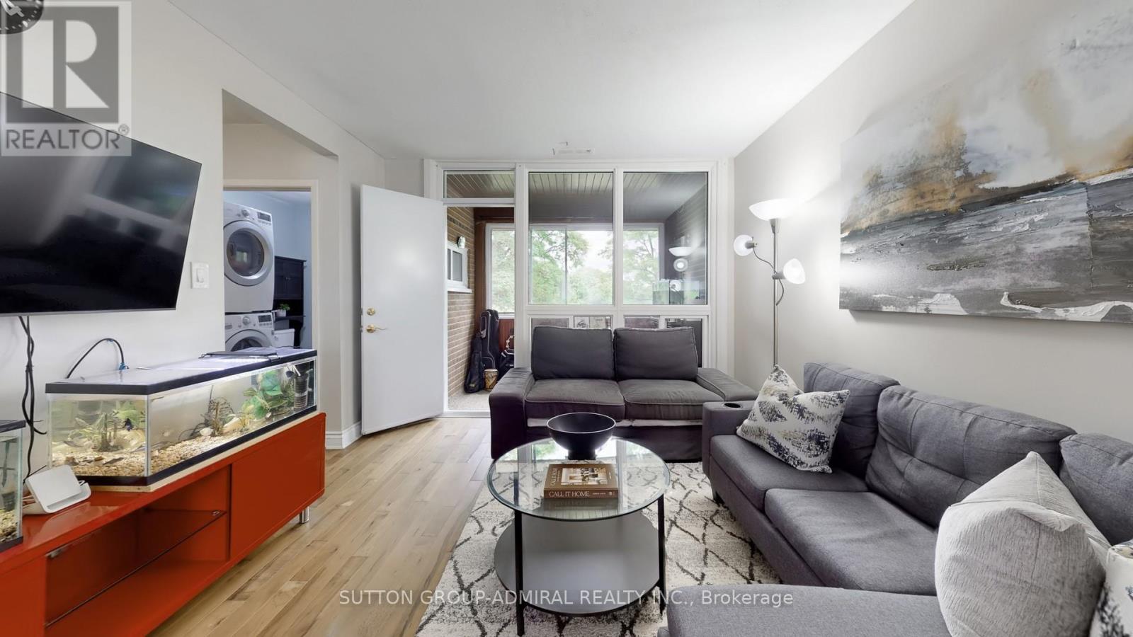
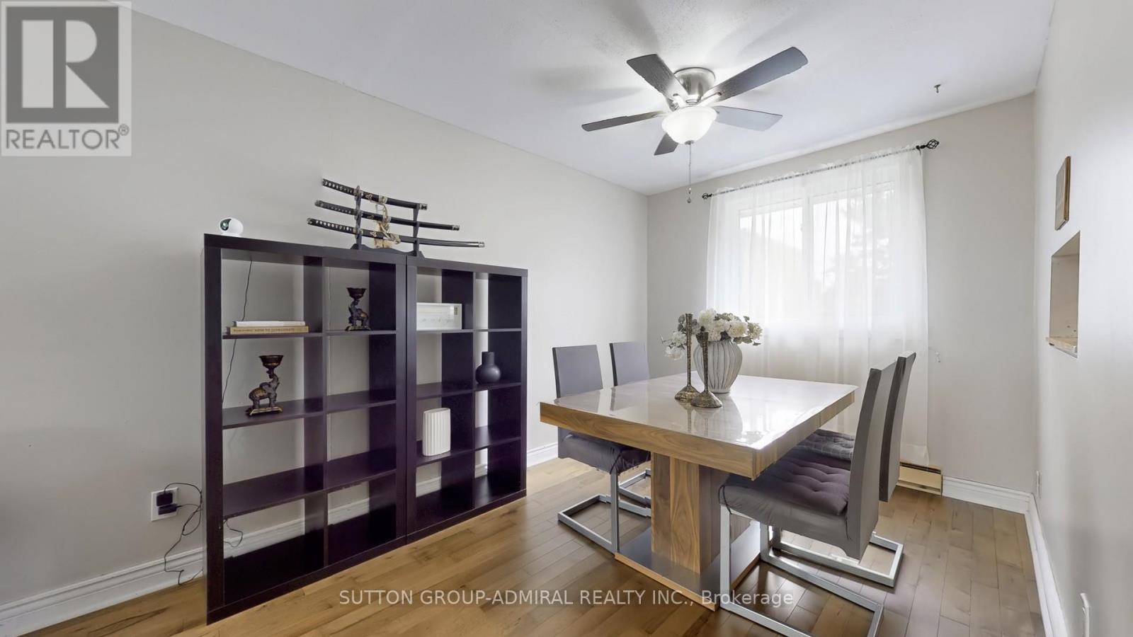
$599,900
812 - 22 TANDRIDGE CRESCENT
Toronto, Ontario, Ontario, M9W2P2
MLS® Number: W12249154
Property description
Welcome to this Beautiful, Bright, and spacious 3-bedroom, 2-bathroom townhome in a family-friendly community backing onto park and green space. This well-maintained home features a large open-concept living and dining area with walk-out to a private, fenced backyard, perfect for relaxing or entertaining. The first floor includes a versatile den ideal for a home office or additional living space. Modern, carpet-free flooring throughout provides a clean and updated look. Enjoy the convenience of a built-in garage plus an additional driveway parking spot. Recent upgrades include new windows and doors (2024) and roof (2019). Maintenance fees include water, internet, cable, landscaping, parking, roof, windows, and doors. Incredible location with TTC bus service at your doorstep providing direct access to Wilson Subway Station. Minutes to Highways 401 and 427, steps to Humber River trails, and close to schools, shopping, and restaurants. A fantastic opportunity for families, first-time buyers, or investors.
Building information
Type
*****
Appliances
*****
Exterior Finish
*****
Flooring Type
*****
Half Bath Total
*****
Heating Fuel
*****
Heating Type
*****
Size Interior
*****
Stories Total
*****
Land information
Rooms
Ground level
Office
*****
Third level
Bedroom 3
*****
Bedroom 2
*****
Primary Bedroom
*****
Second level
Laundry room
*****
Kitchen
*****
Dining room
*****
Living room
*****
Ground level
Office
*****
Third level
Bedroom 3
*****
Bedroom 2
*****
Primary Bedroom
*****
Second level
Laundry room
*****
Kitchen
*****
Dining room
*****
Living room
*****
Ground level
Office
*****
Third level
Bedroom 3
*****
Bedroom 2
*****
Primary Bedroom
*****
Second level
Laundry room
*****
Kitchen
*****
Dining room
*****
Living room
*****
Ground level
Office
*****
Third level
Bedroom 3
*****
Bedroom 2
*****
Primary Bedroom
*****
Second level
Laundry room
*****
Kitchen
*****
Dining room
*****
Living room
*****
Courtesy of SUTTON GROUP-ADMIRAL REALTY INC.
Book a Showing for this property
Please note that filling out this form you'll be registered and your phone number without the +1 part will be used as a password.
