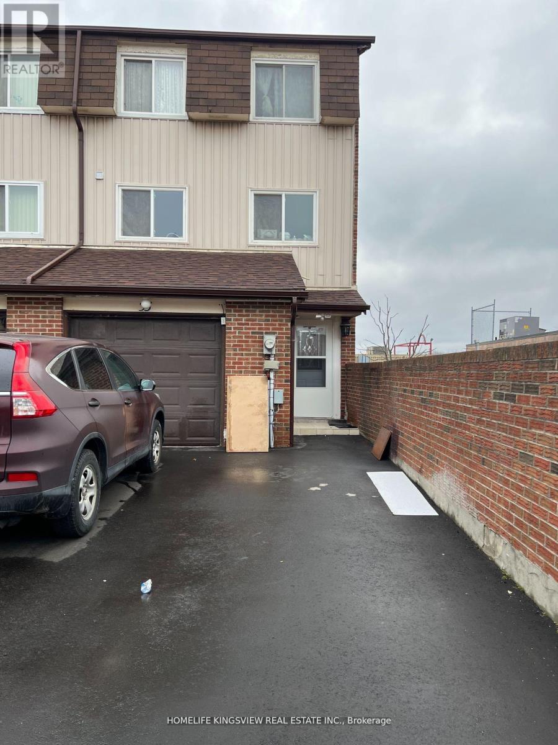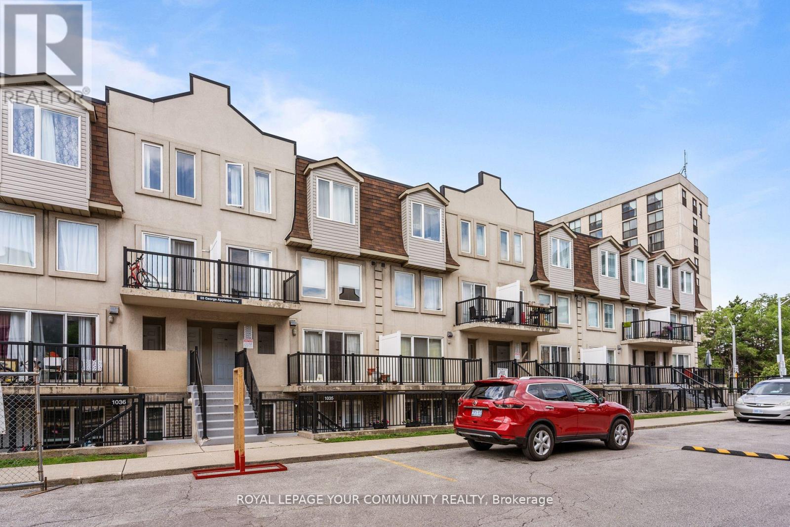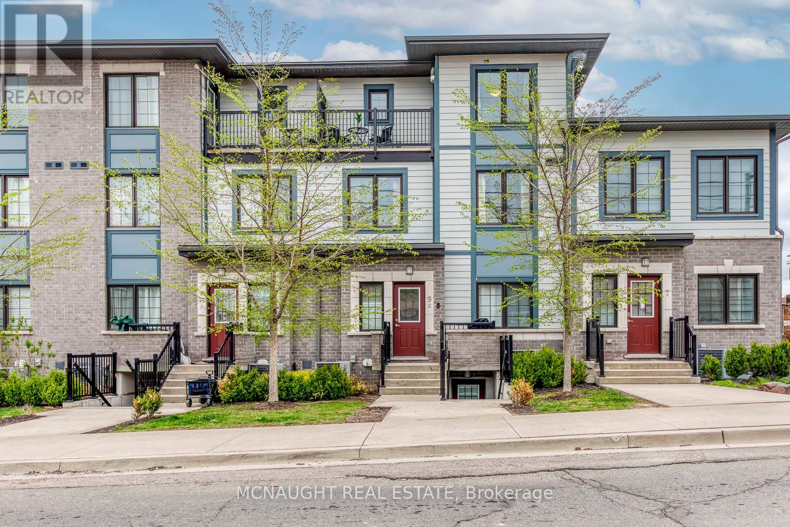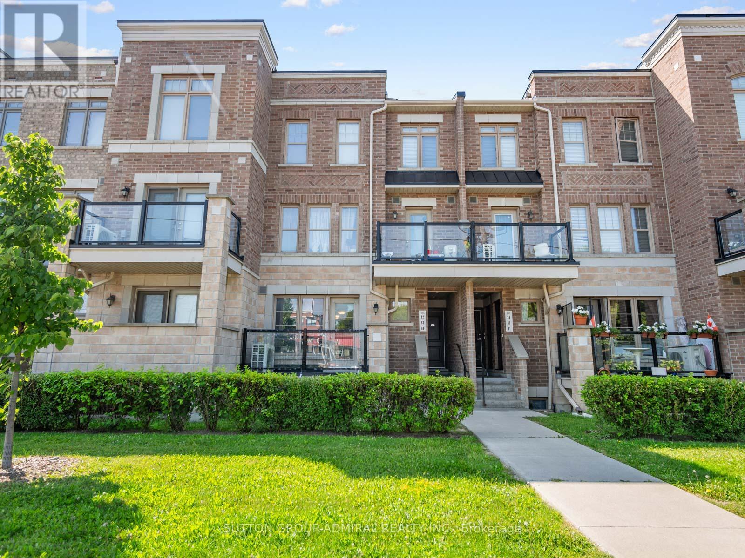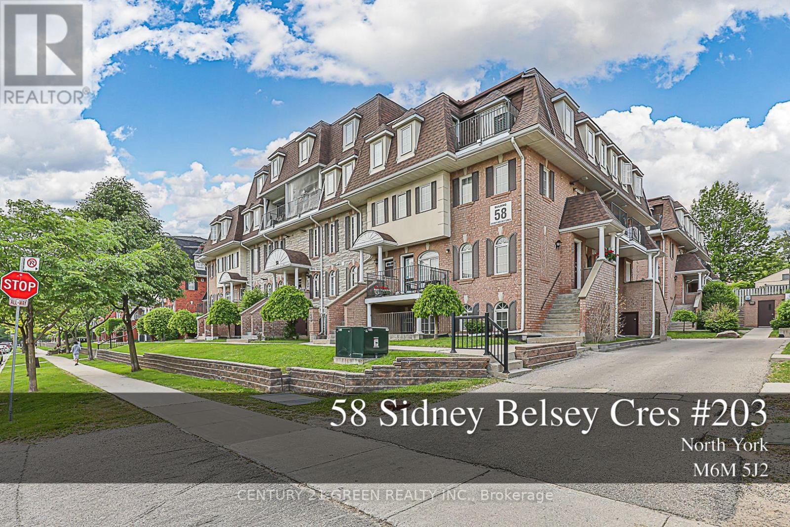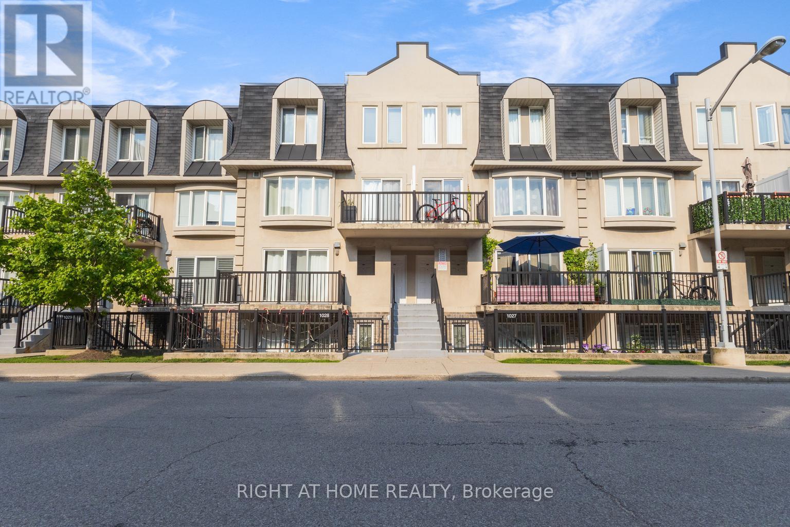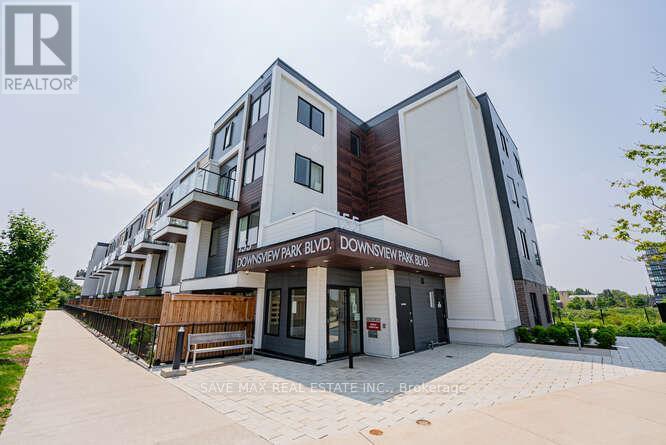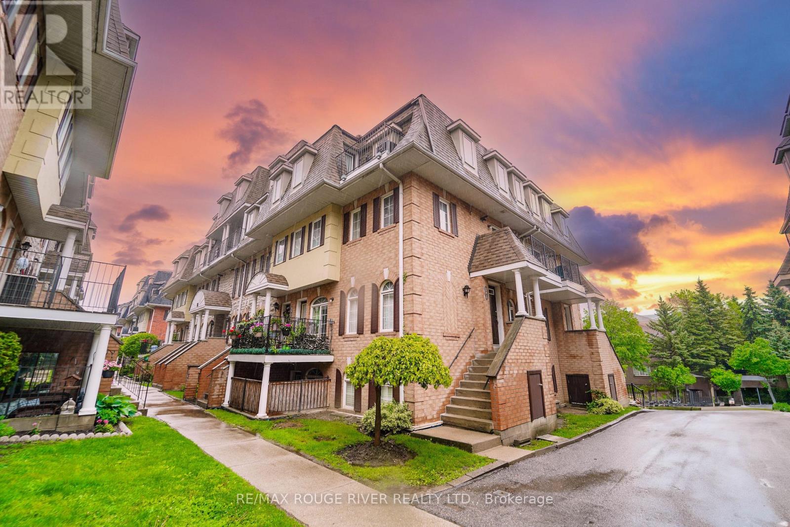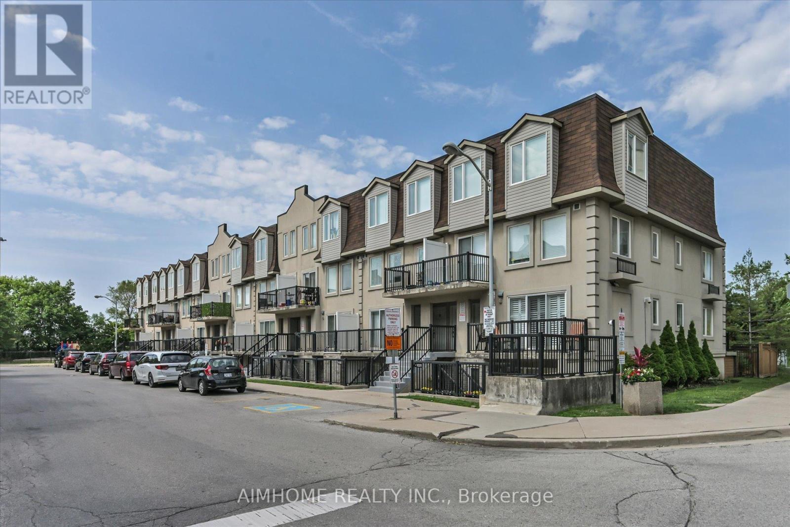Free account required
Unlock the full potential of your property search with a free account! Here's what you'll gain immediate access to:
- Exclusive Access to Every Listing
- Personalized Search Experience
- Favorite Properties at Your Fingertips
- Stay Ahead with Email Alerts
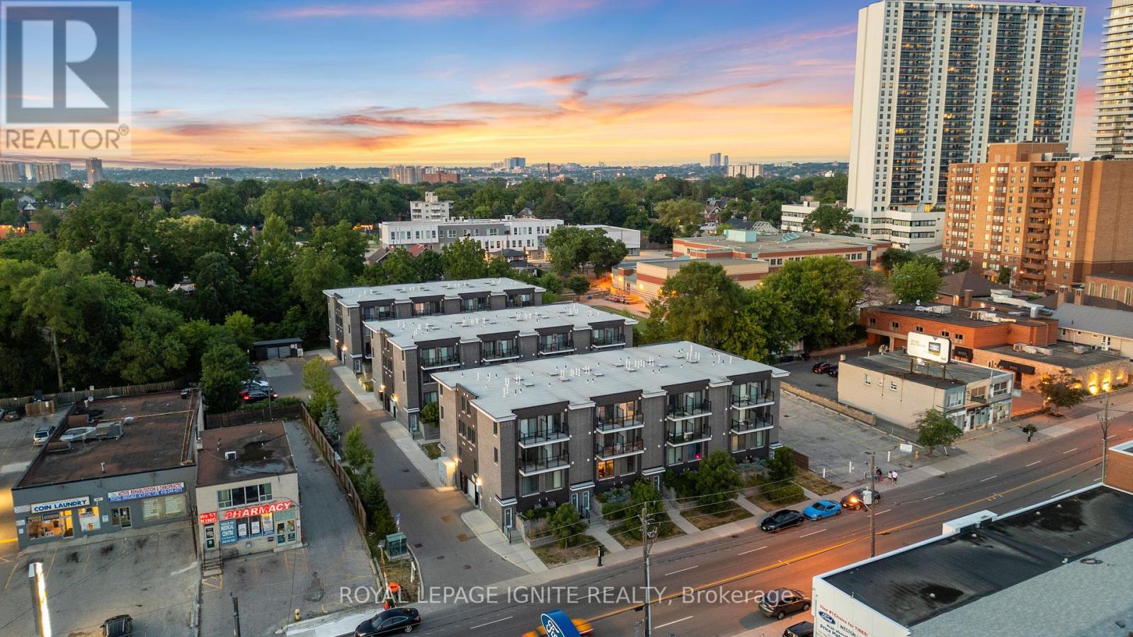
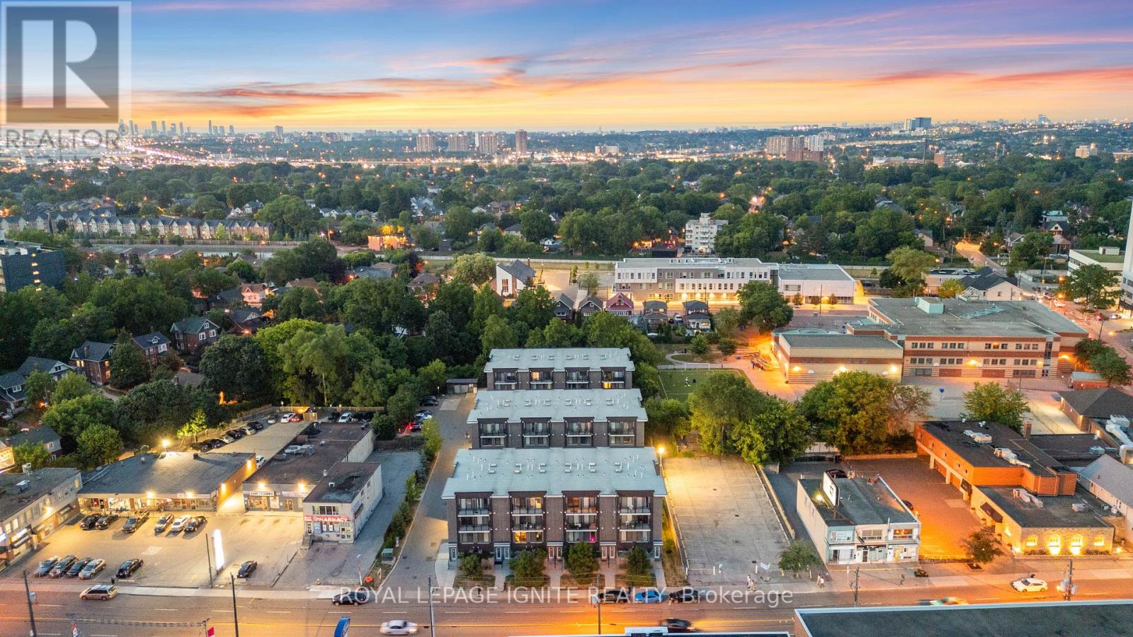
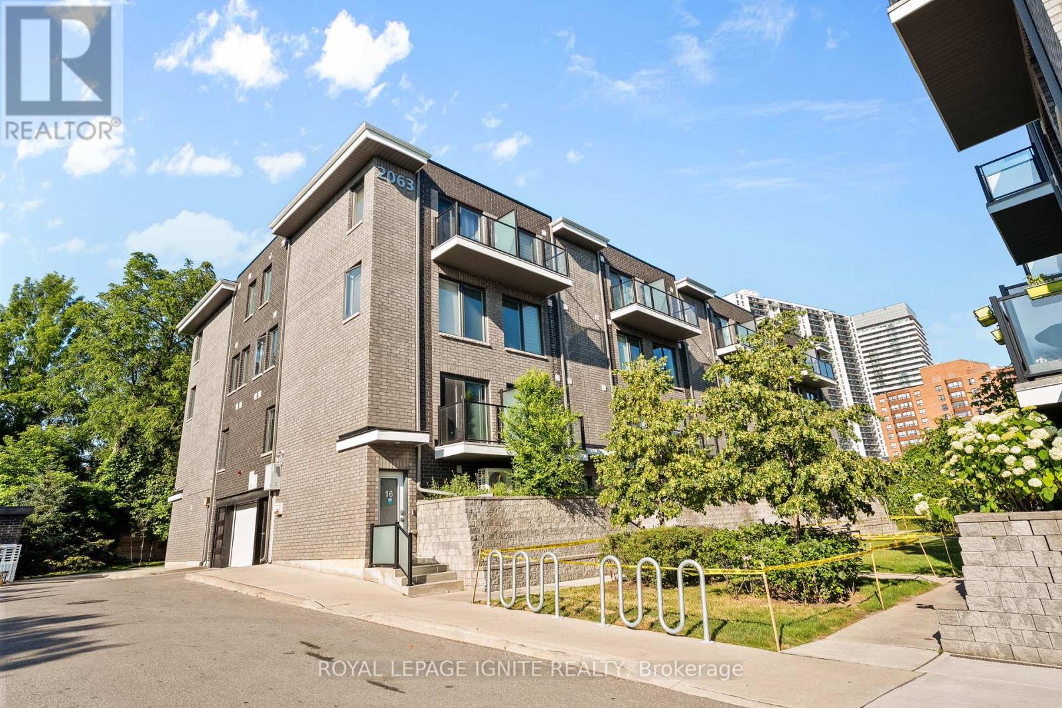
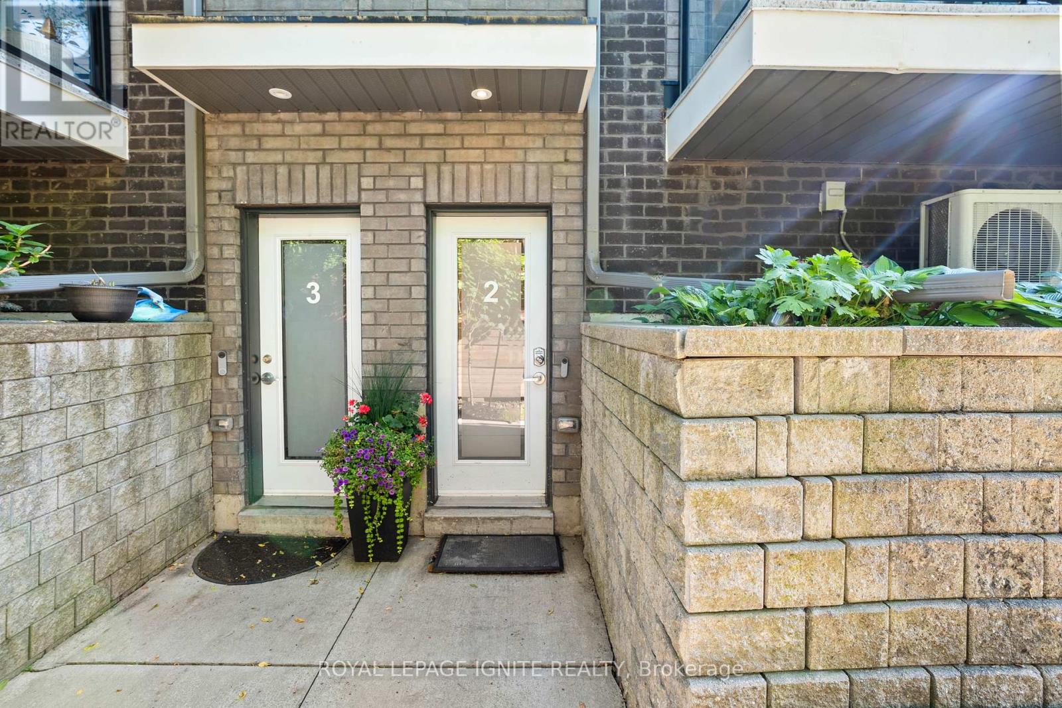
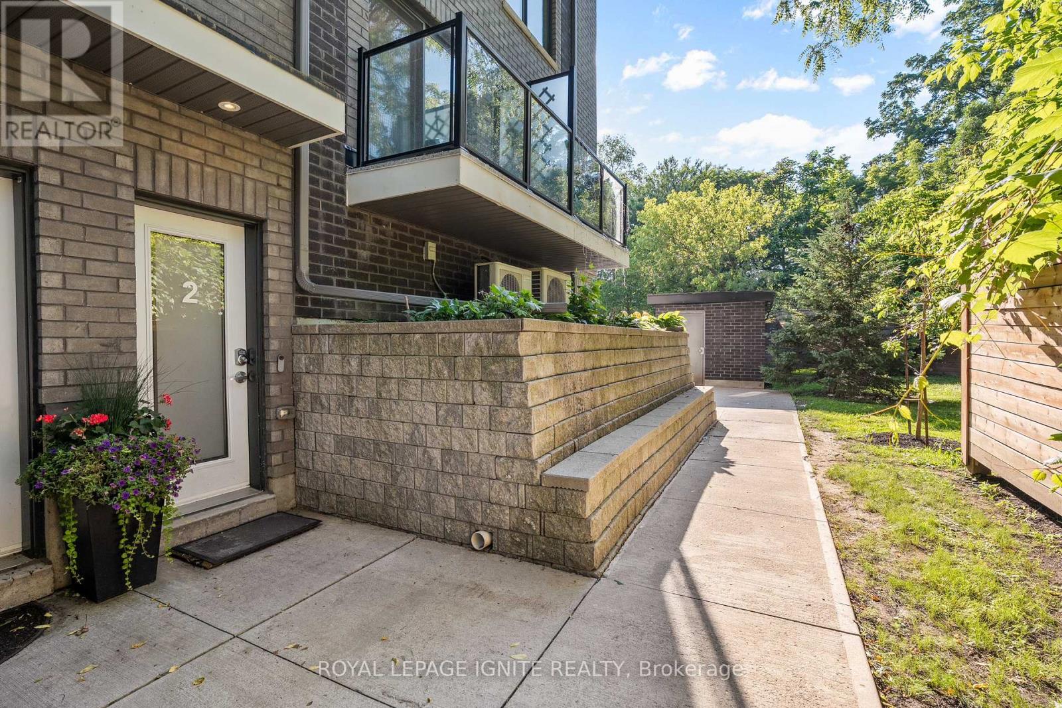
$675,000
UNIT 2 - 2063 WESTON ROAD
Toronto, Ontario, Ontario, M9N1X7
MLS® Number: W12253673
Property description
Welcome to Your Private Urban Oasis! This isn't just a town houseit's the perfect home for a young family looking for privacy and a beautiful view. Step inside this stunning 3-level townhouse and immediately feel at home with its recently installed pot lights and carpet-free floors. Imagine enjoying your morning coffee or evening wind-down on one of your two private balconies, both overlooking a tranquil green space that feels miles away from the city bustle. The third-floor bedroom, with its charming skylight, is an ideal retreat. Convenience is key here, with underground parking offering direct access to your private space and low maintenance fees that even include water! You'll be perfectly connected with a TTC stop right at your front door, plus quick access to the GO Train, UP Express, and Highway 401.Enjoy leisurely walks to the local library, community center, and beautiful trails. And for all your shopping needs, Costco, Walmart, and Superstore are just a short drive away. With schools and shops nearby, this home offers the perfect blend of city convenience and peaceful family living. Don't miss this one it's a must-see!
Building information
Type
*****
Age
*****
Amenities
*****
Appliances
*****
Cooling Type
*****
Exterior Finish
*****
Fire Protection
*****
Flooring Type
*****
Foundation Type
*****
Half Bath Total
*****
Heating Fuel
*****
Heating Type
*****
Size Interior
*****
Stories Total
*****
Land information
Amenities
*****
Rooms
Main level
Dining room
*****
Living room
*****
Kitchen
*****
Flat
Foyer
*****
Third level
Bedroom 3
*****
Bedroom 2
*****
Second level
Den
*****
Primary Bedroom
*****
Courtesy of ROYAL LEPAGE IGNITE REALTY
Book a Showing for this property
Please note that filling out this form you'll be registered and your phone number without the +1 part will be used as a password.
