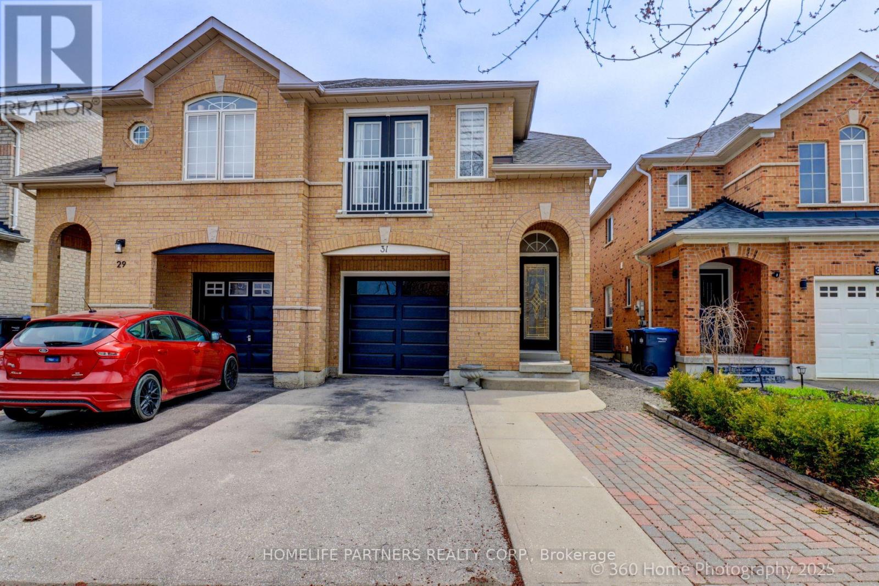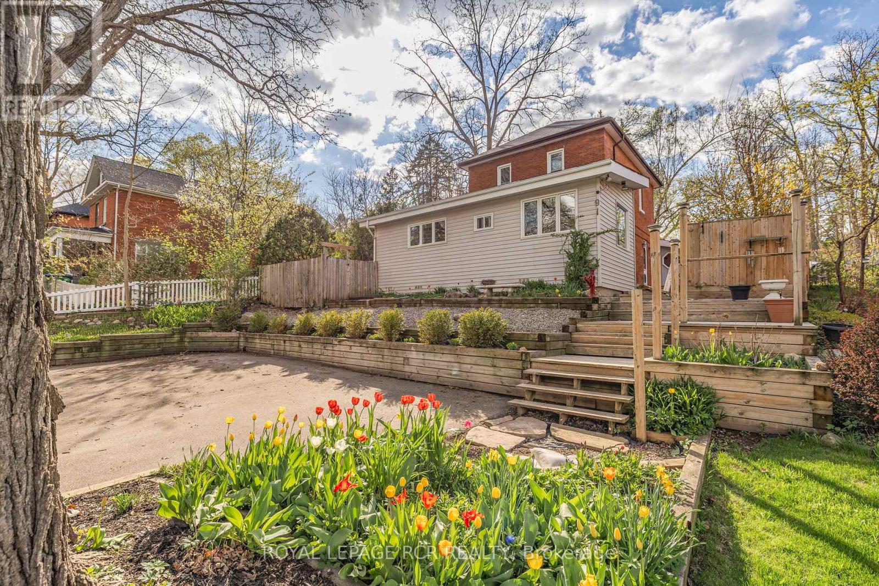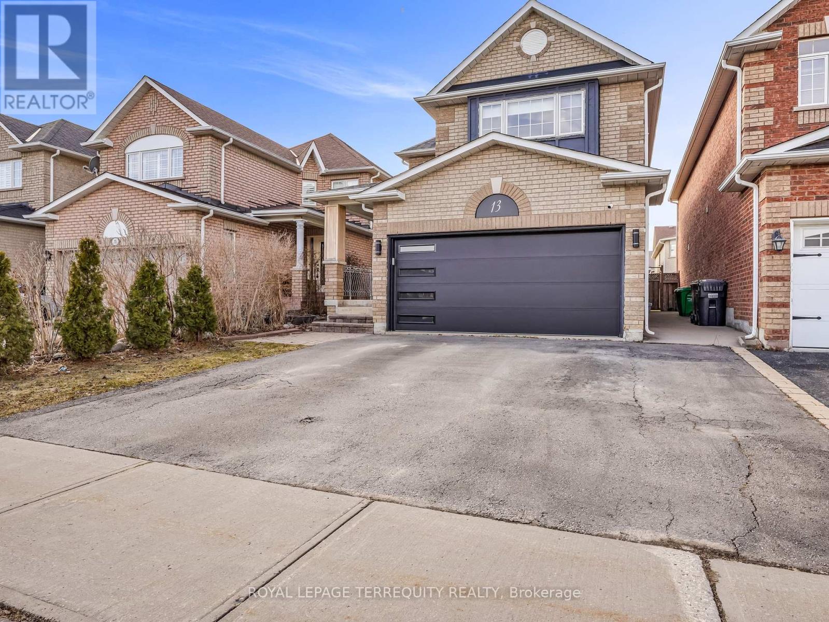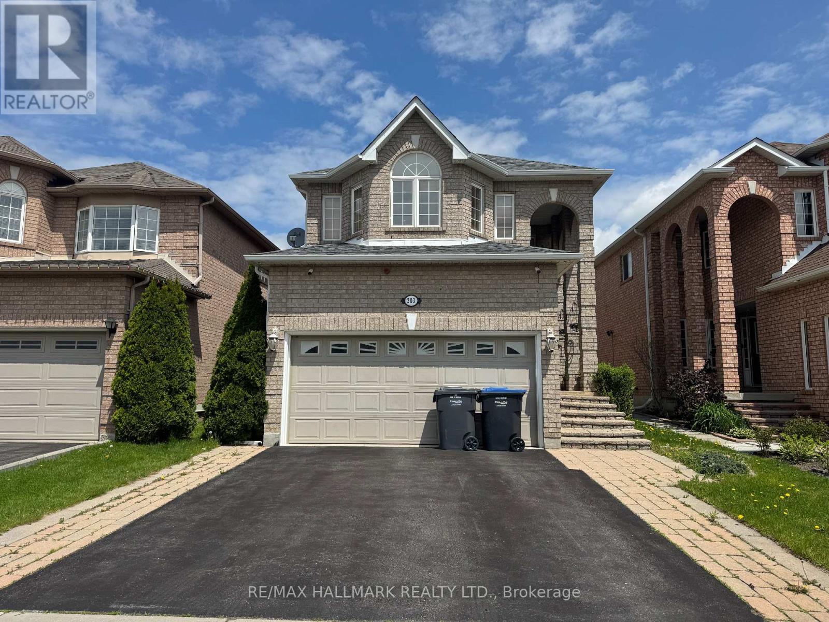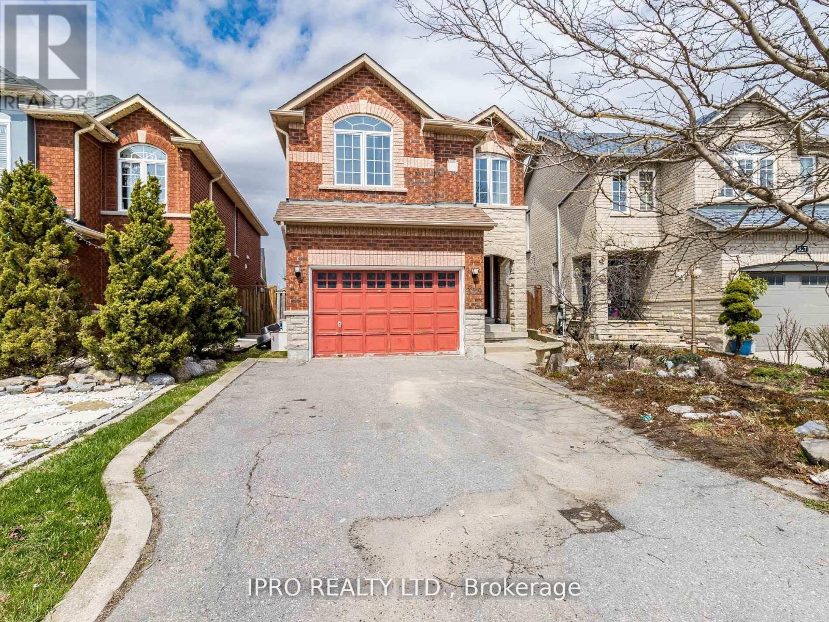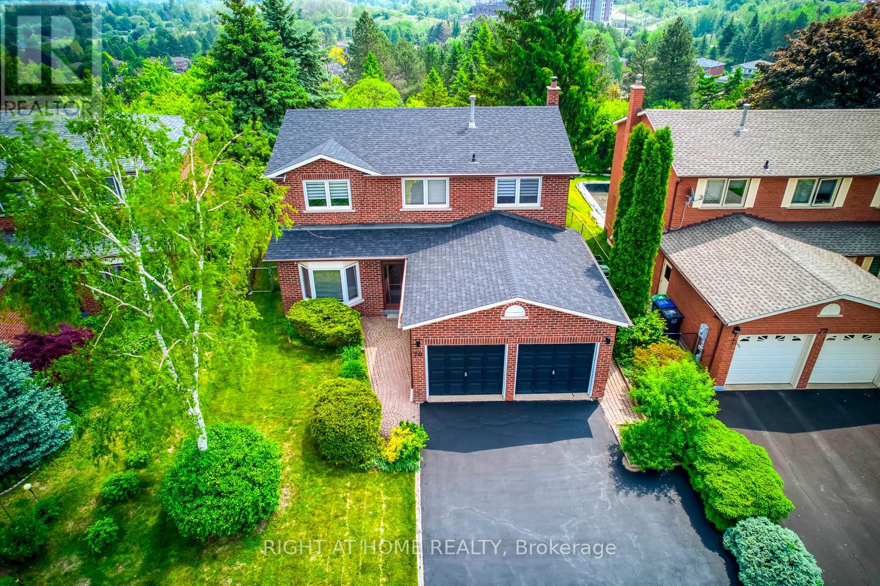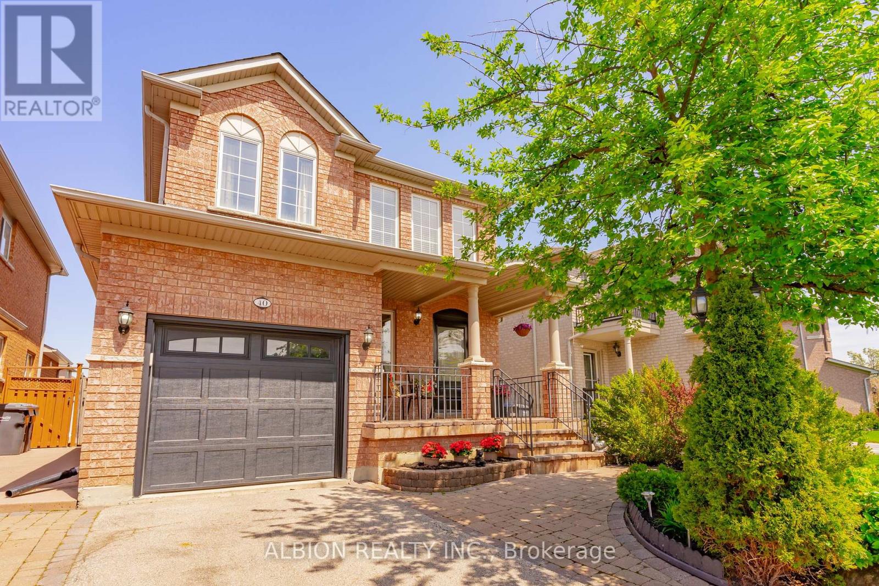Free account required
Unlock the full potential of your property search with a free account! Here's what you'll gain immediate access to:
- Exclusive Access to Every Listing
- Personalized Search Experience
- Favorite Properties at Your Fingertips
- Stay Ahead with Email Alerts
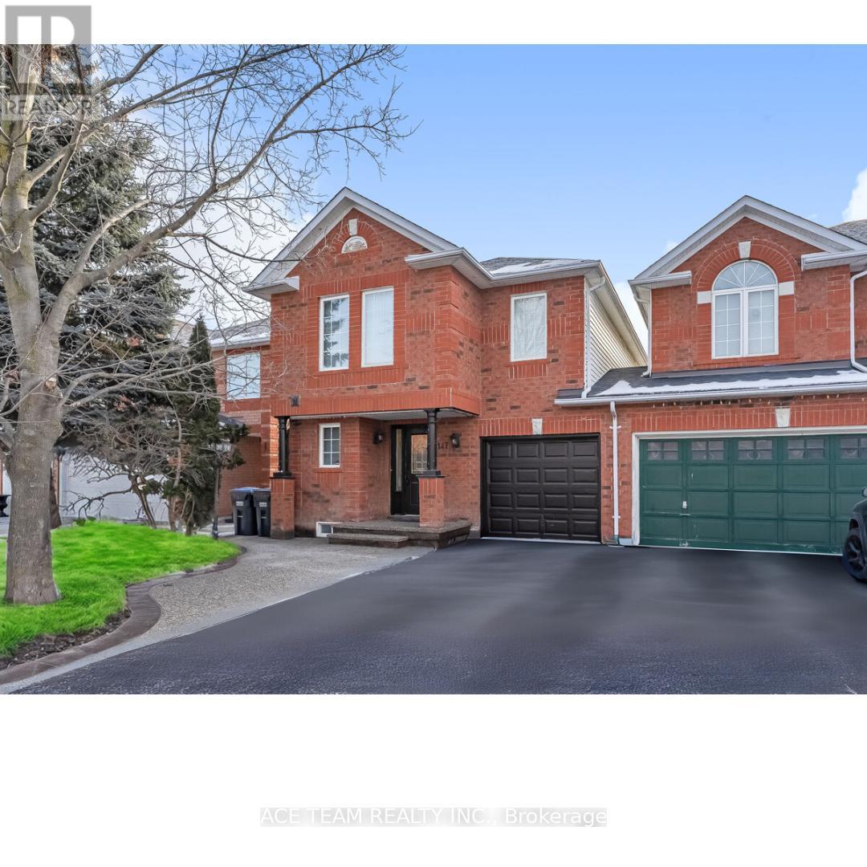
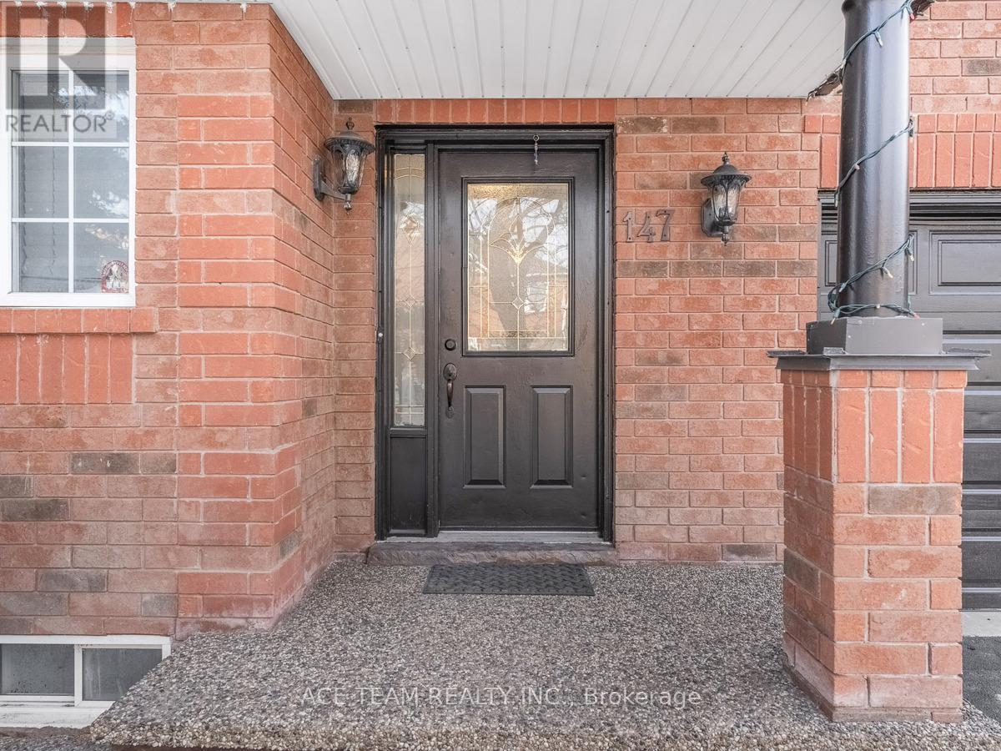
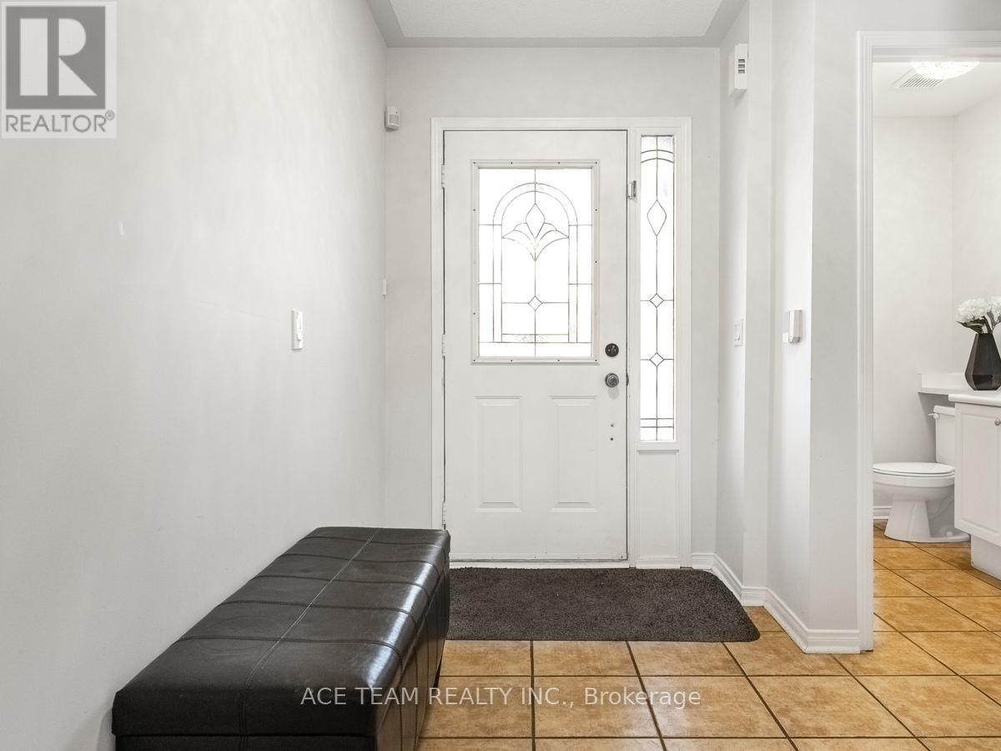
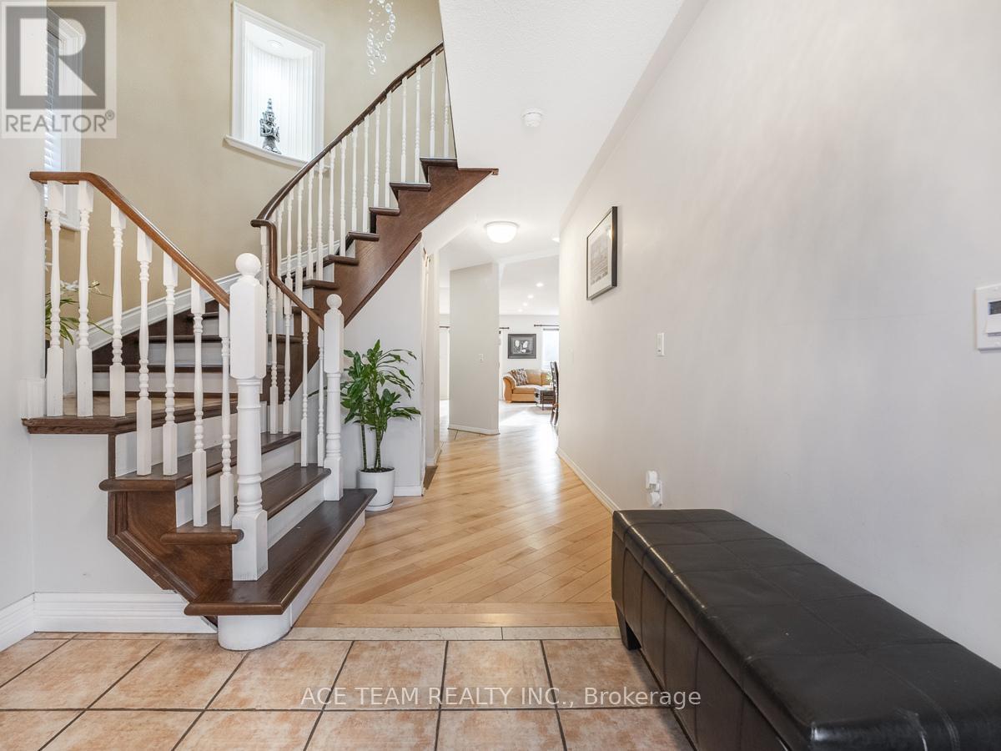
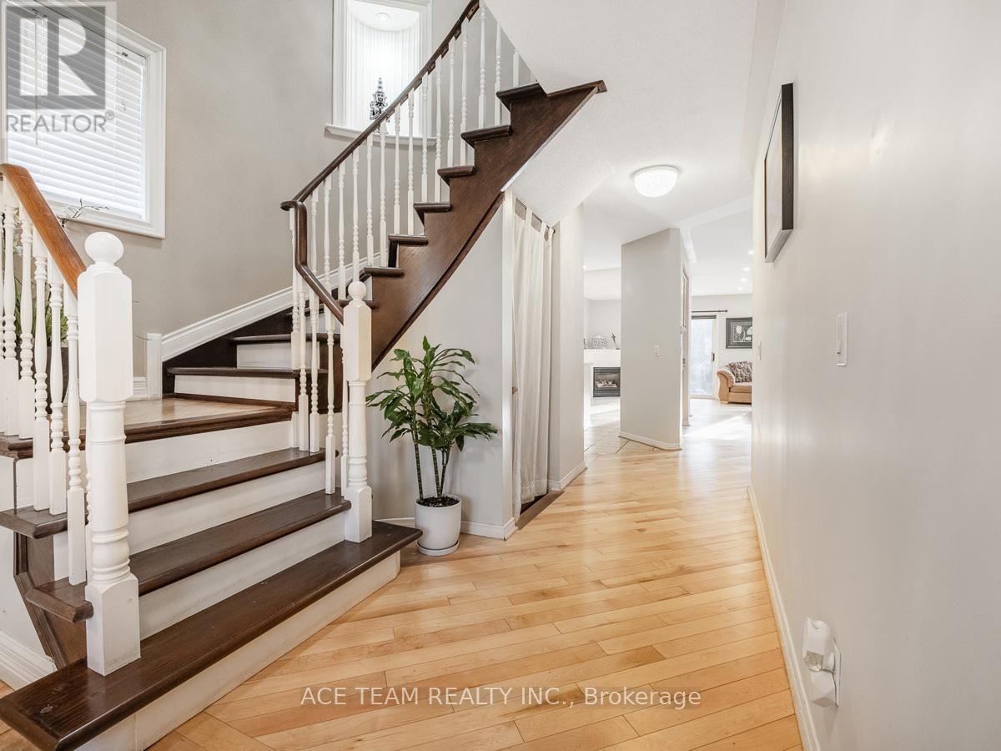
$1,019,000
147 HANTON CRESCENT
Caledon, Ontario, Ontario, L7E2C8
MLS® Number: W12250369
Property description
Welcome to 147 Hanton Crescent, a beautiful linked home (attached only at the garage) in the heart of Bolton. This charming property offers three spacious bedrooms and three well-appointed bathrooms, perfect for comfortable living.The front yard is beautifully landscaped with a large stone patio, creating a warm and inviting entrance. A tall weeping cypress adds a touch of natures beauty, enhancing the curb appeal.Step inside to a bright and welcoming foyer that leads to an elegant spiral hardwood staircase. The main floor features gleaming hardwood floors and an open-concept design, making the space feel both airy and cozy.The living room is the heart of the home, featuring a corner gas fireplace that creates a warm and inviting atmosphereperfect for relaxing or entertaining guests.The kitchen is equipped with a newer fridge and gas stove, making meal preparation a joy. Its a space designed for both convenience and style, ideal for cooking and gathering with family.Upstairs, hardwood flooring continues for a seamless and elegant look (No carpet in the house). The master suite is a true retreat with double-door entry and a luxurious five-piece ensuite, complete with double sinks. Its a perfect space to unwind and recharge.The unfinished basement offers endless possibilities, whether you envision a home theater, gym, or extra living space.The backyard is a private oasis, enclosed by a mature cedar-lined fence. Multiple stone patios in the front, back, and side yard provide great spots for outdoor dining or simply enjoying the peaceful surroundings.147 Hanton Crescent is more than just a house, its a place where comfort and style come together. Dont miss the opportunity to make this wonderful home yours!
Building information
Type
*****
Appliances
*****
Basement Development
*****
Basement Type
*****
Construction Style Attachment
*****
Cooling Type
*****
Exterior Finish
*****
Fireplace Present
*****
Flooring Type
*****
Foundation Type
*****
Half Bath Total
*****
Heating Fuel
*****
Heating Type
*****
Size Interior
*****
Stories Total
*****
Utility Water
*****
Land information
Sewer
*****
Size Depth
*****
Size Frontage
*****
Size Irregular
*****
Size Total
*****
Rooms
Main level
Great room
*****
Kitchen
*****
Living room
*****
Dining room
*****
Foyer
*****
Second level
Bedroom 3
*****
Bedroom 2
*****
Bedroom
*****
Main level
Great room
*****
Kitchen
*****
Living room
*****
Dining room
*****
Foyer
*****
Second level
Bedroom 3
*****
Bedroom 2
*****
Bedroom
*****
Courtesy of ACE TEAM REALTY INC.
Book a Showing for this property
Please note that filling out this form you'll be registered and your phone number without the +1 part will be used as a password.
