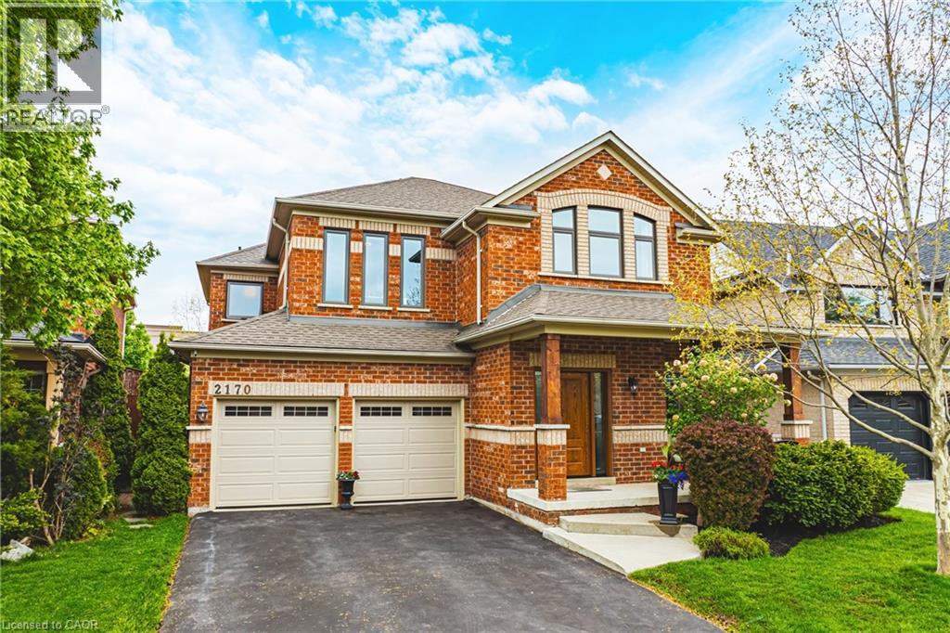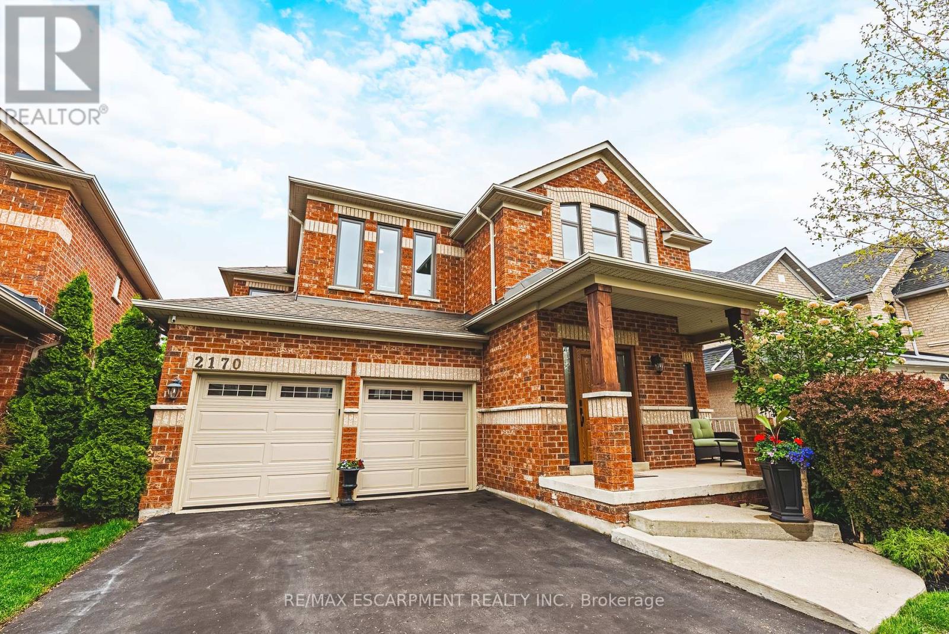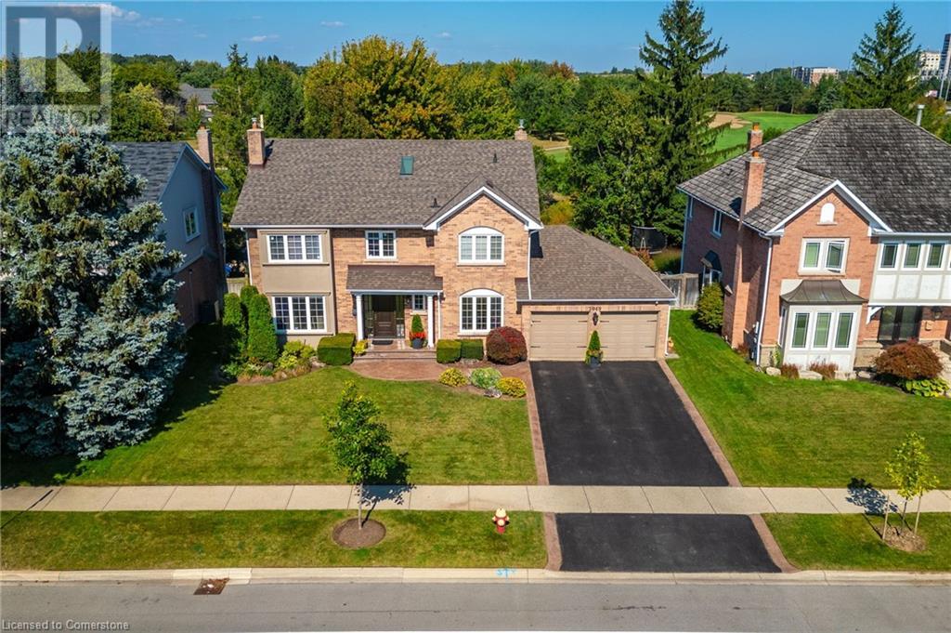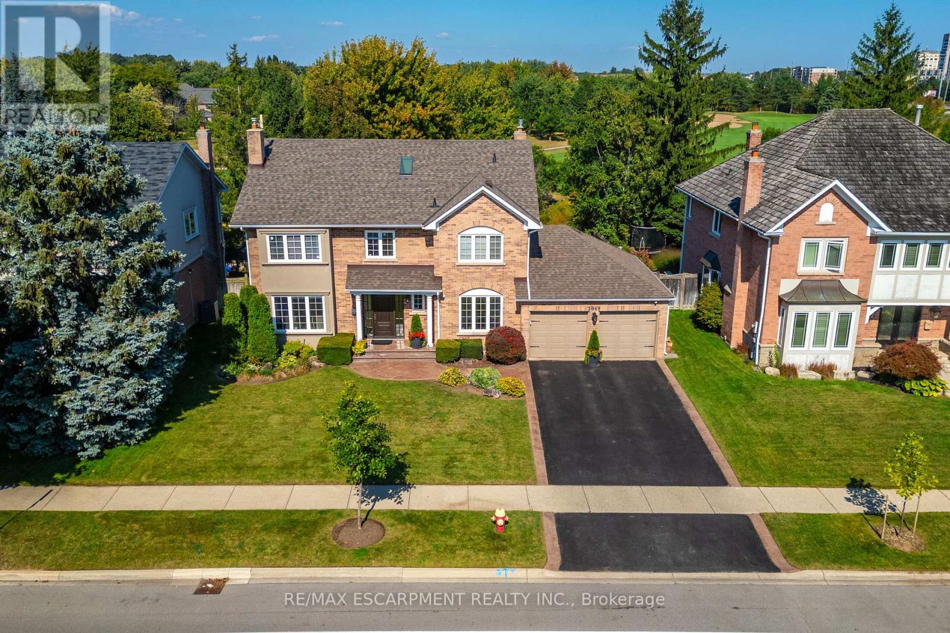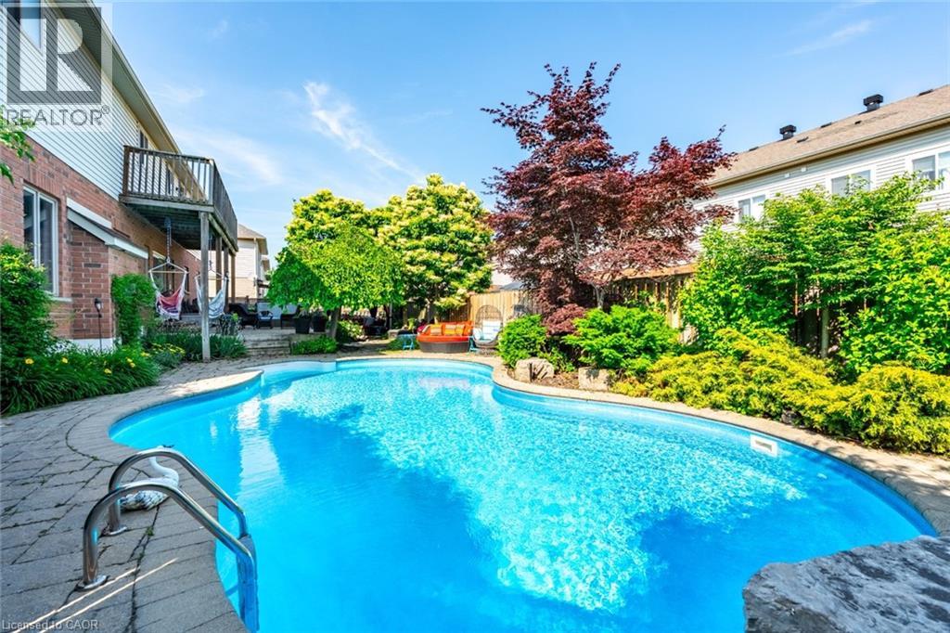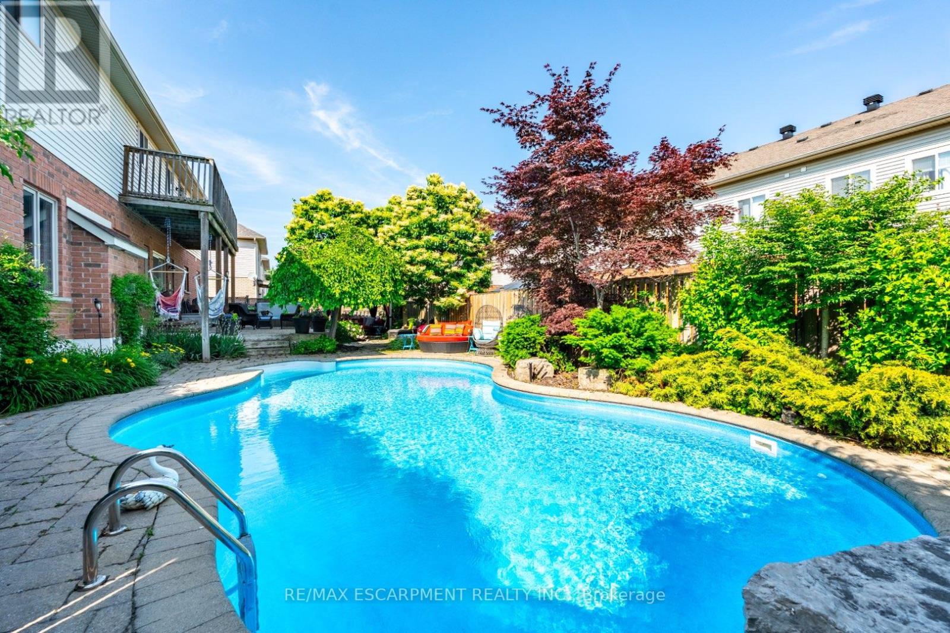Free account required
Unlock the full potential of your property search with a free account! Here's what you'll gain immediate access to:
- Exclusive Access to Every Listing
- Personalized Search Experience
- Favorite Properties at Your Fingertips
- Stay Ahead with Email Alerts
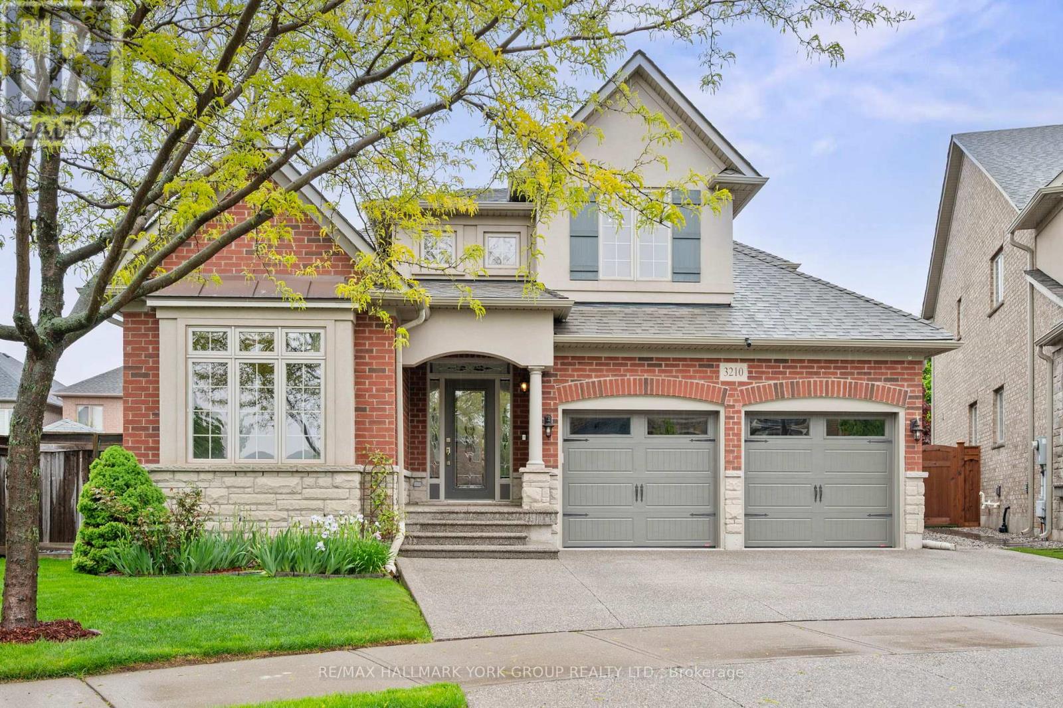
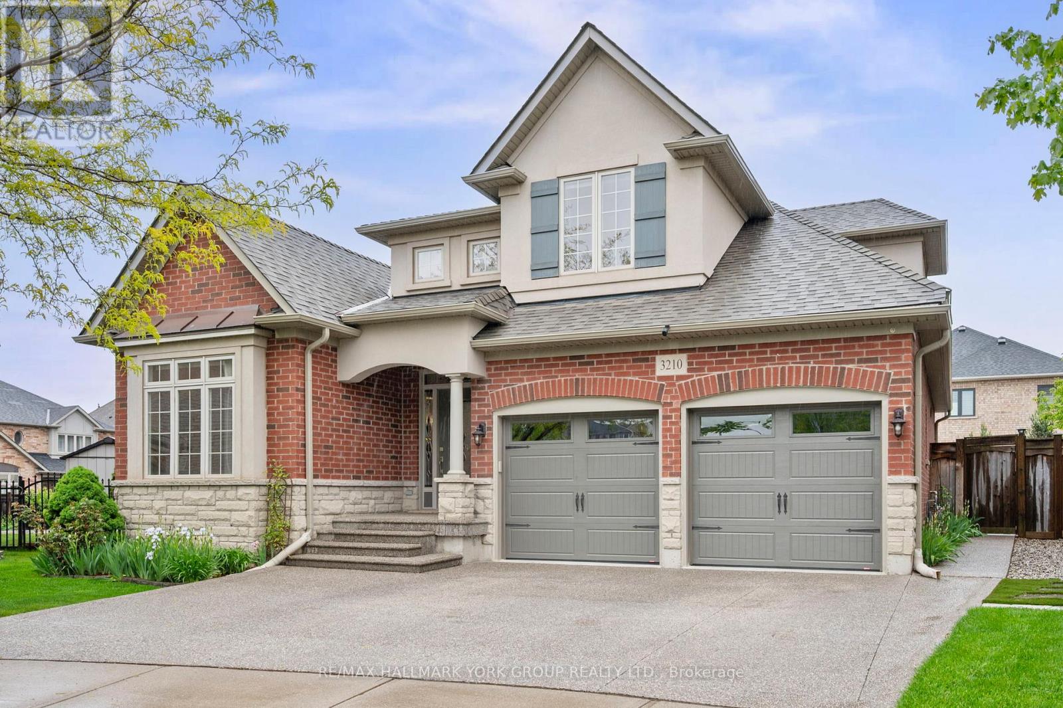
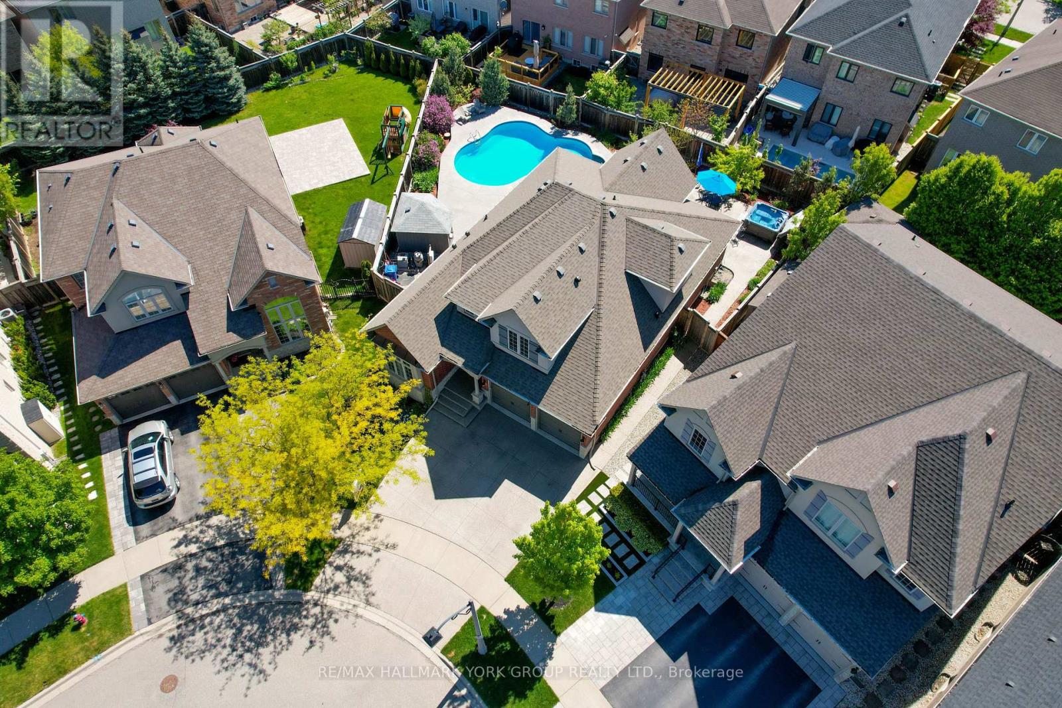
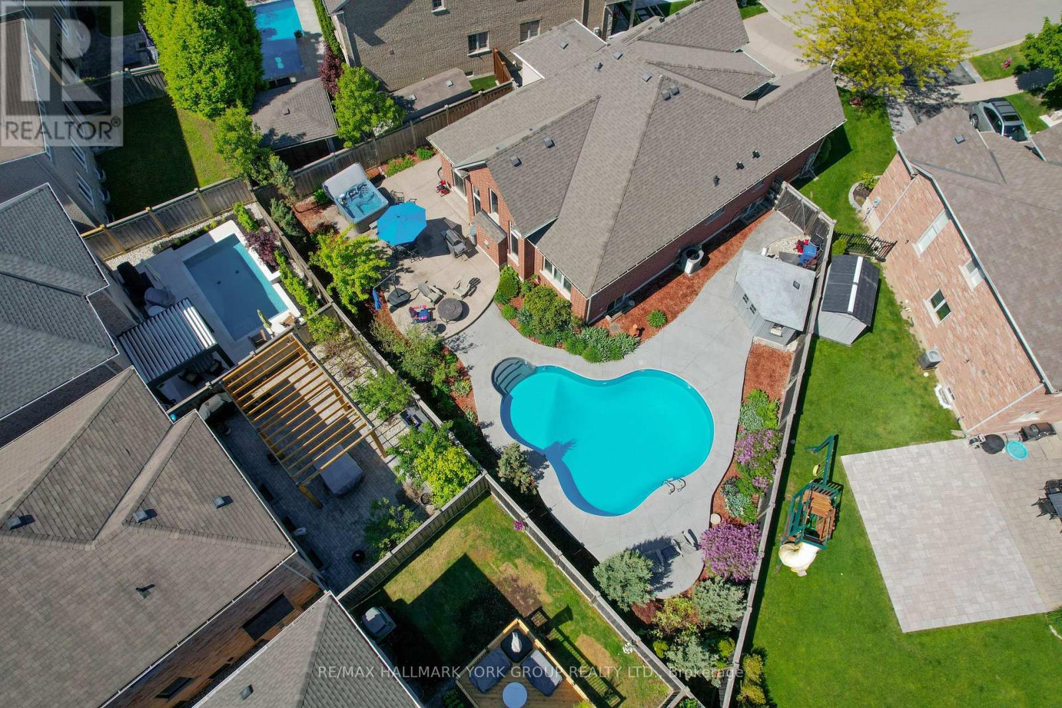
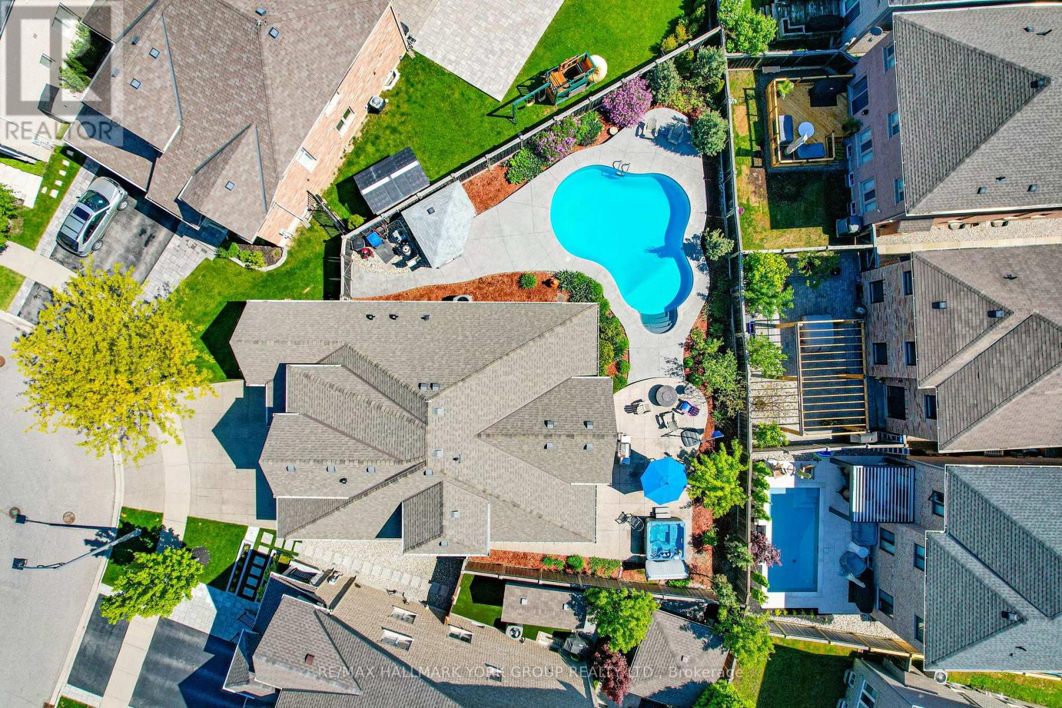
$1,799,900
3210 SALTAIRE CRESCENT
Oakville, Ontario, Ontario, L6M0K8
MLS® Number: W12254398
Property description
Offers Welcome Anytime!! Welcome to 3210 Saltaire Crescent, a beautifully customized Branthaven Carr model Bungaloft in the sought-after Brontë Creek community. This 4-bedroom, 4-full-bath home offers over 2,200 sq ft of well-designed above grade living space on a premium pie-shaped lot with a fully fenced backyard oasis. The professionally landscaped yard features a saltwater inground pool by Pioneer Pools, Arctic Spa hot tub, multiple patios, BBQ gas hookup, and a storage shed, all surrounded by exposed aggregate and patterned concrete. Inside, the open-concept main level features 9-foot ceilings and a vaulted living room with gas fireplace. The kitchen offers granite counters, a breakfast bar, pantry, coffee/wine bar, and ample cabinetry. A formal dining area is perfect for hosting, while the main floor laundry with garage access adds convenience. The primary suite includes his-and-hers closets and a 4-piece ensuite with jet soaker tub and separate glass shower. A second main floor bedroom and full bath offer flexibility for guests or a home office. Upstairs, the loft serves as a bright bonus space and connects to two more spacious bedrooms and a full bath ideal for family or visitors. The unspoiled basement offers 9-foot ceilings, large above-grade windows, a completed 4-piece bath, and a cold cellar ready for future finishing. The double garage includes custom shelving and garage mats, and the exposed aggregate driveway with French curbs allows parking for three additional vehicles. Located near top-rated schools, parks, trails, shopping, hospital, and major highways, this home offers luxury, comfort, and functionality in one of Oakvilles most desirable neighbourhoods!
Building information
Type
*****
Age
*****
Amenities
*****
Appliances
*****
Basement Development
*****
Basement Type
*****
Construction Style Attachment
*****
Cooling Type
*****
Exterior Finish
*****
Fireplace Present
*****
FireplaceTotal
*****
Flooring Type
*****
Foundation Type
*****
Heating Fuel
*****
Heating Type
*****
Size Interior
*****
Stories Total
*****
Utility Water
*****
Land information
Amenities
*****
Fence Type
*****
Landscape Features
*****
Sewer
*****
Size Depth
*****
Size Frontage
*****
Size Irregular
*****
Size Total
*****
Rooms
Main level
Laundry room
*****
Bedroom 2
*****
Primary Bedroom
*****
Kitchen
*****
Living room
*****
Dining room
*****
Foyer
*****
Basement
Bathroom
*****
Second level
Bedroom 4
*****
Bedroom 3
*****
Loft
*****
Courtesy of RE/MAX HALLMARK YORK GROUP REALTY LTD.
Book a Showing for this property
Please note that filling out this form you'll be registered and your phone number without the +1 part will be used as a password.
