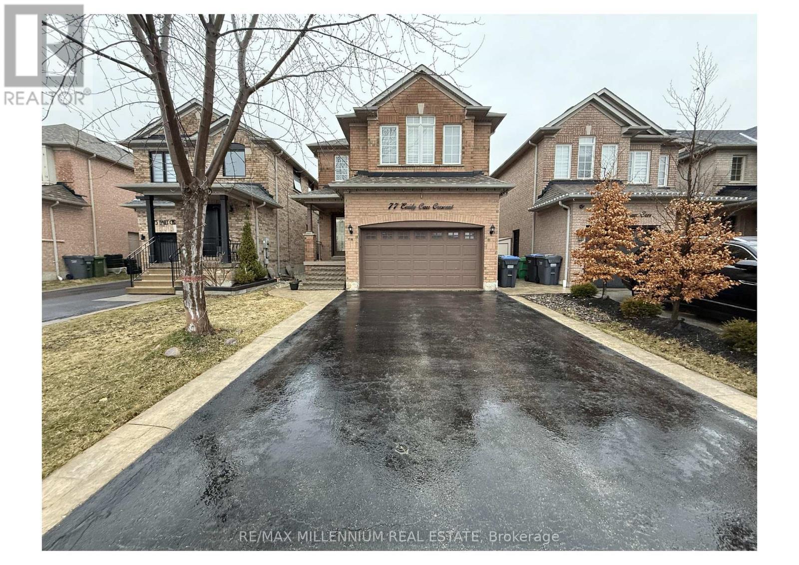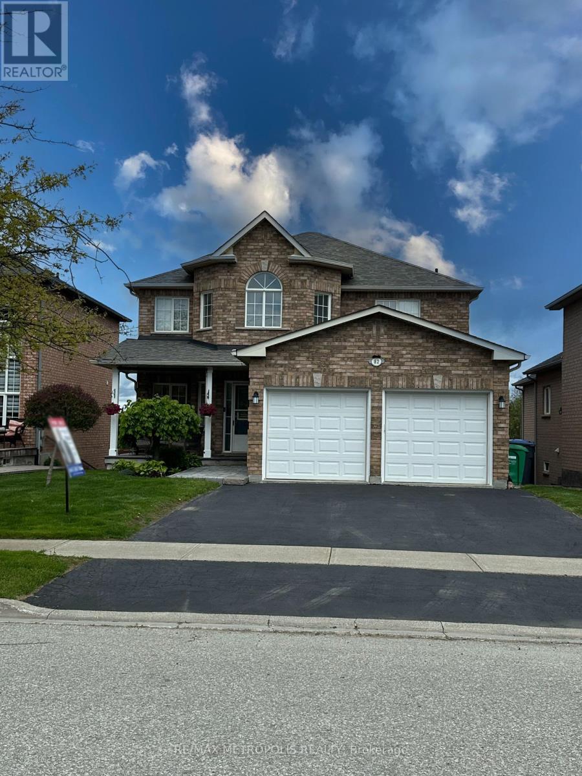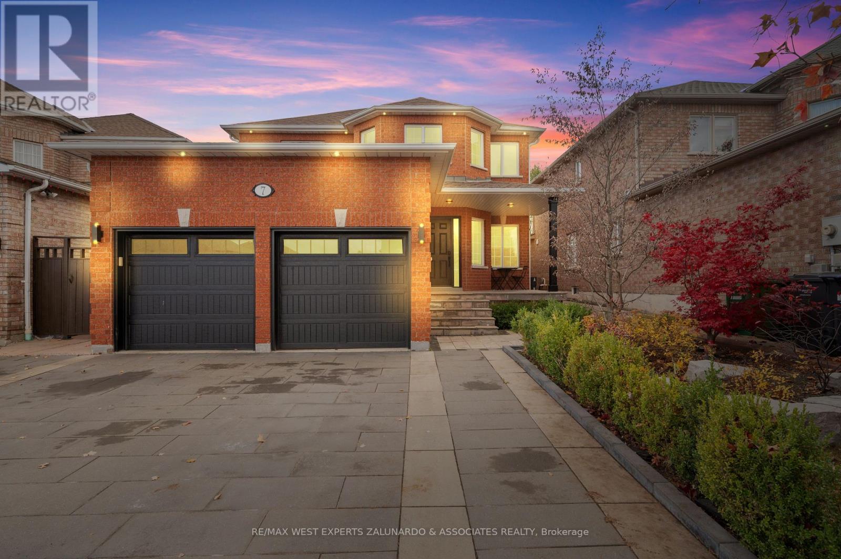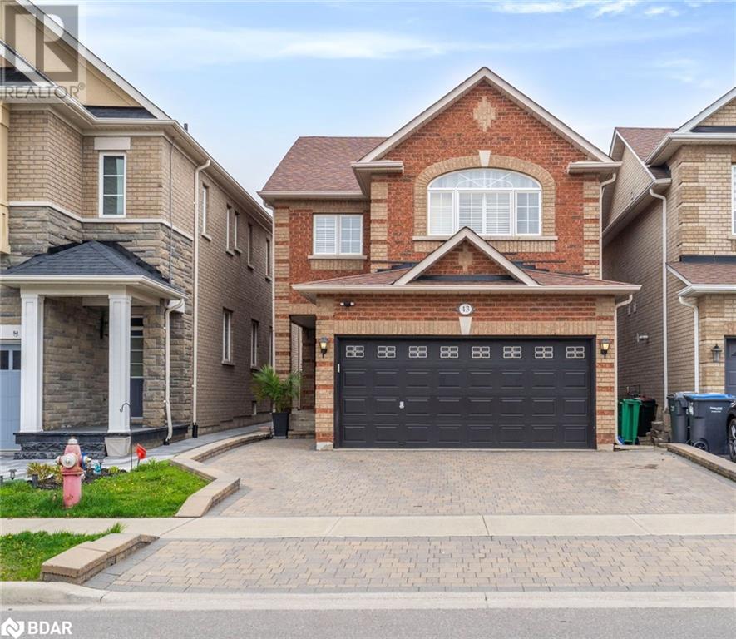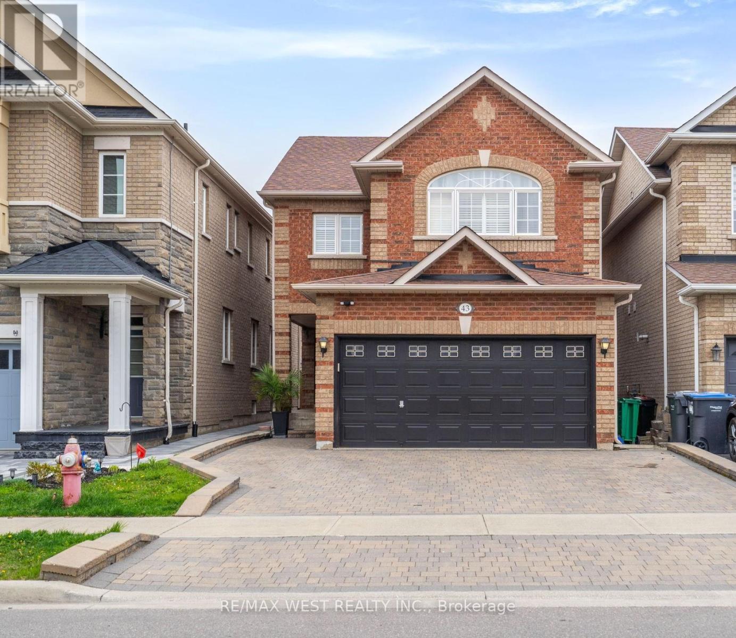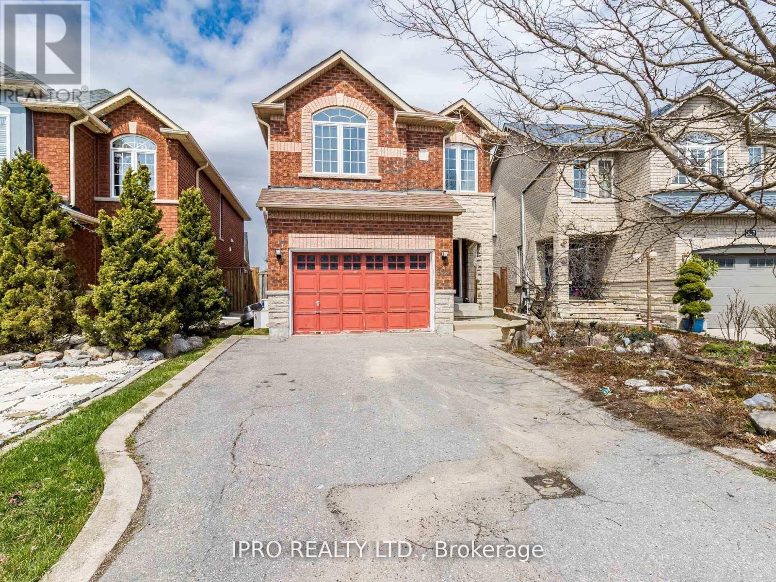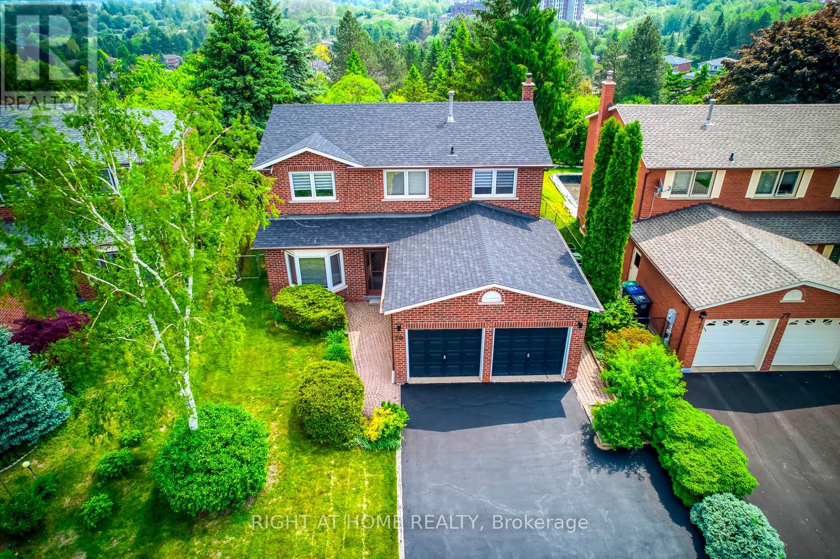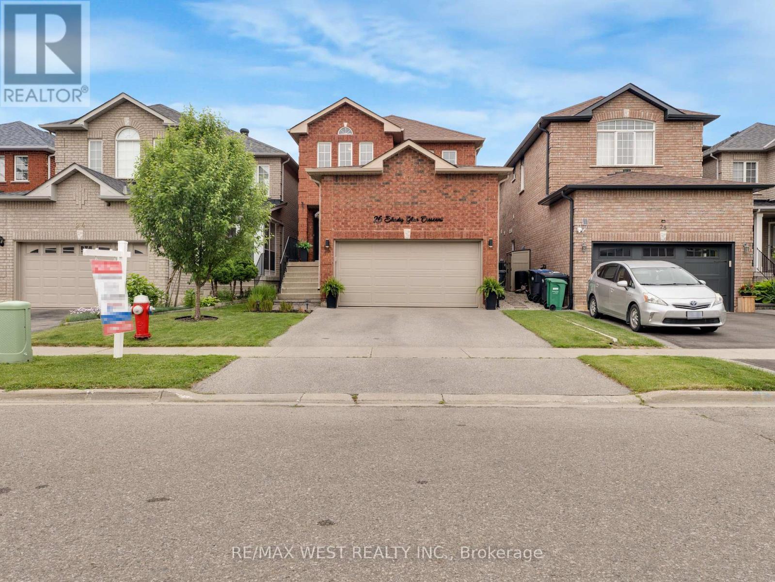Free account required
Unlock the full potential of your property search with a free account! Here's what you'll gain immediate access to:
- Exclusive Access to Every Listing
- Personalized Search Experience
- Favorite Properties at Your Fingertips
- Stay Ahead with Email Alerts
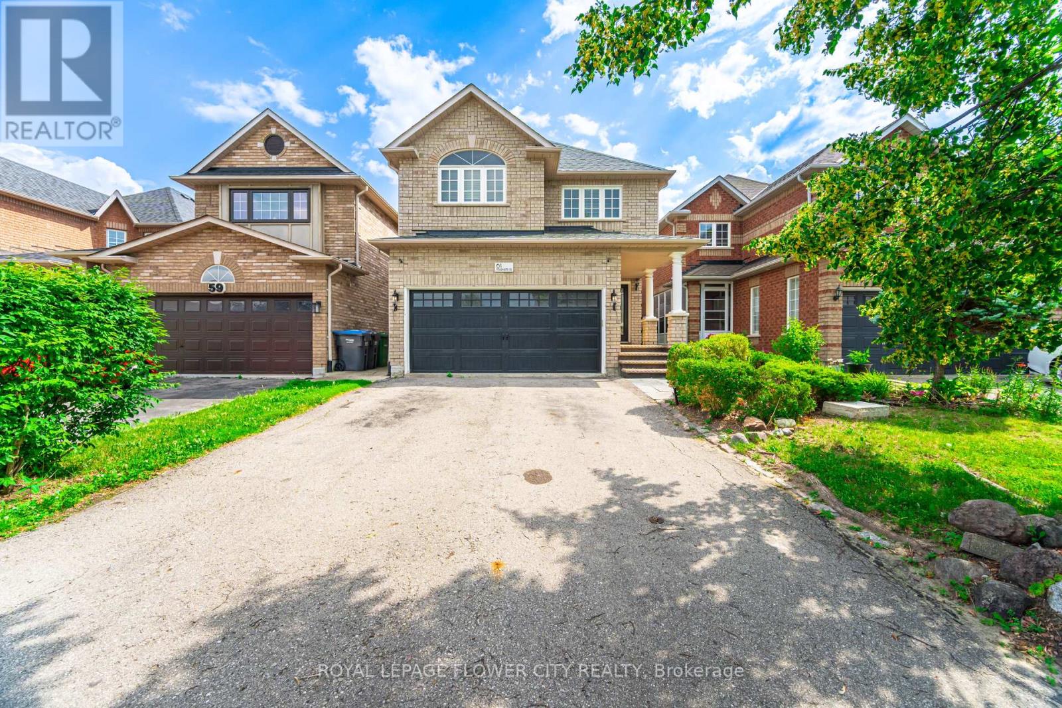
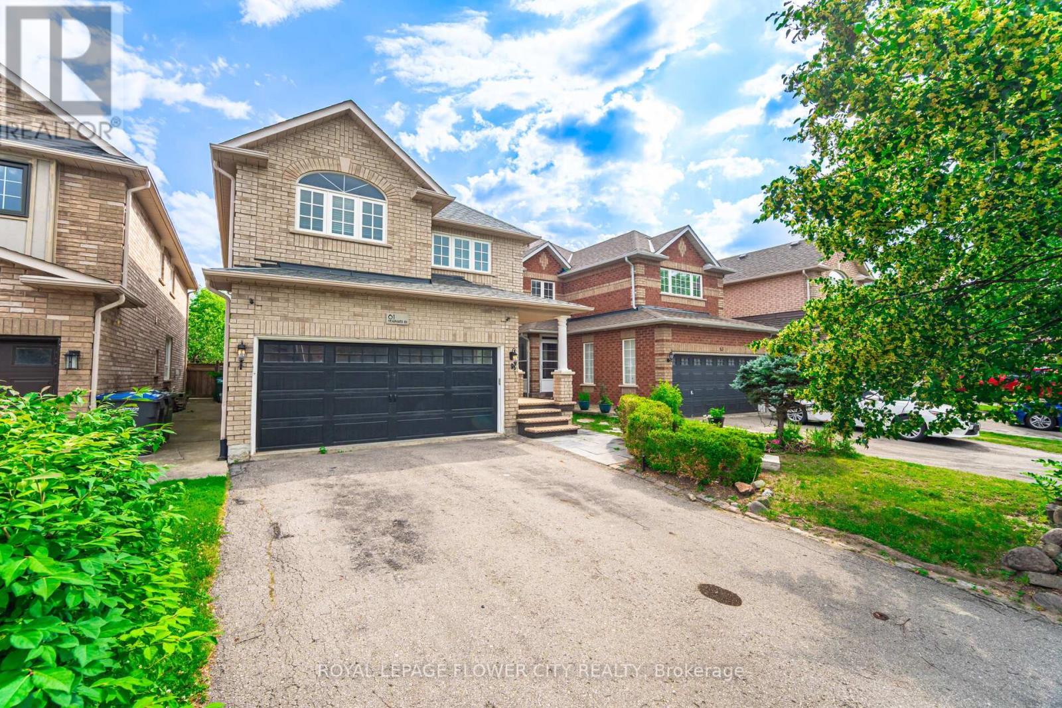
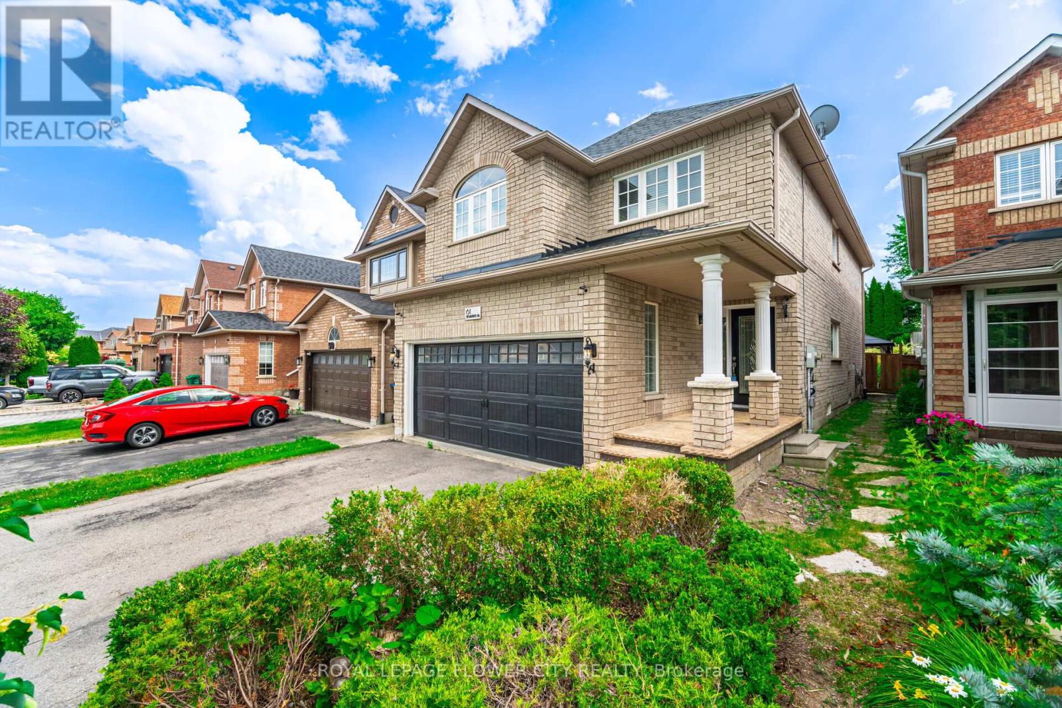
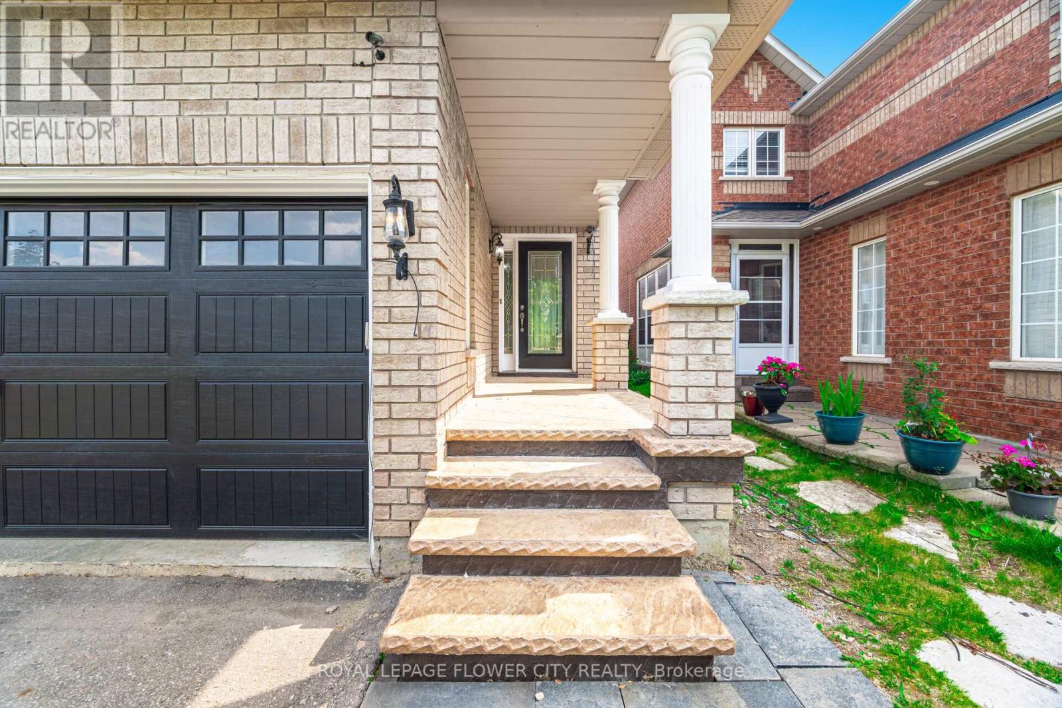
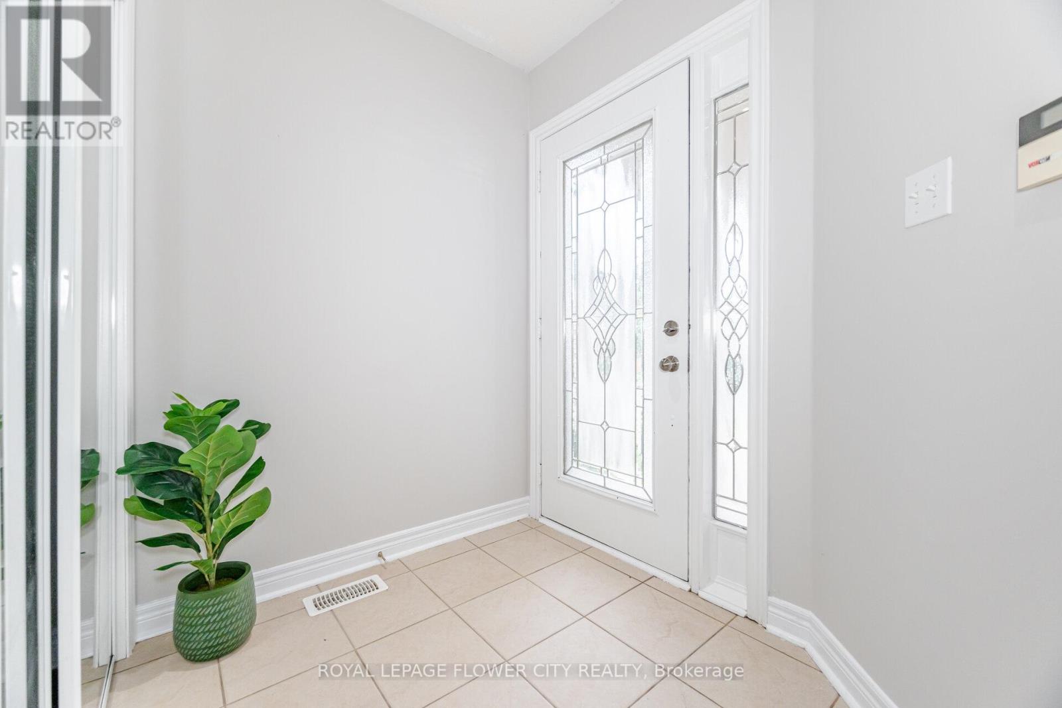
$1,168,999
61 HEADWATER ROAD
Caledon, Ontario, Ontario, L7E2W4
MLS® Number: W12258764
Property description
Discover this beautifully maintained 4-bedroom, 4-bathroom detached home situated on a premium 150' deep lot in a sought-after family-friendly neighborhood. From the moment you step inside, you'll be impressed by the open-concept layout, fresh paint throughout, and a warm, inviting atmosphere. Enjoy a bright and spacious living room with large windows that fill the space with natural light and a cozy fireplace perfect for relaxing evenings. The updated kitchen is a chefs delight featuring stainless steel appliances, a large breakfast bar with seating, and custom cabinetry offering ample storage. The primary suite boasts a generous walk-in closet and a luxurious spa-like ensuite, providing a perfect retreat. Additional features include a main floor laundry room with direct access to the double car garage, and a professionally finished basement ideal for extra living space or entertainment. Step outside to your private backyard oasis, complete with a hot tub, garden shed, and plenty of room for gatherings and relaxation. Located just minutes from top-rated schools, shopping, dining, and with easy access to major highways, this home offers both comfort and convenience.
Building information
Type
*****
Amenities
*****
Appliances
*****
Basement Development
*****
Basement Type
*****
Construction Style Attachment
*****
Cooling Type
*****
Exterior Finish
*****
Fireplace Present
*****
FireplaceTotal
*****
Flooring Type
*****
Foundation Type
*****
Half Bath Total
*****
Heating Fuel
*****
Heating Type
*****
Size Interior
*****
Stories Total
*****
Utility Water
*****
Land information
Sewer
*****
Size Depth
*****
Size Frontage
*****
Size Irregular
*****
Size Total
*****
Rooms
Main level
Living room
*****
Dining room
*****
Eating area
*****
Kitchen
*****
Family room
*****
Basement
Recreational, Games room
*****
Second level
Bedroom 4
*****
Bedroom 3
*****
Bedroom 2
*****
Primary Bedroom
*****
Courtesy of ROYAL LEPAGE FLOWER CITY REALTY
Book a Showing for this property
Please note that filling out this form you'll be registered and your phone number without the +1 part will be used as a password.
