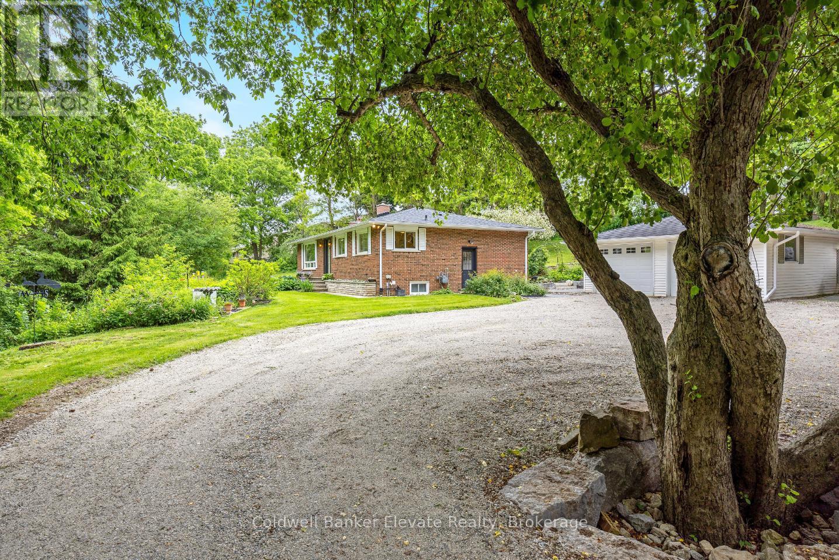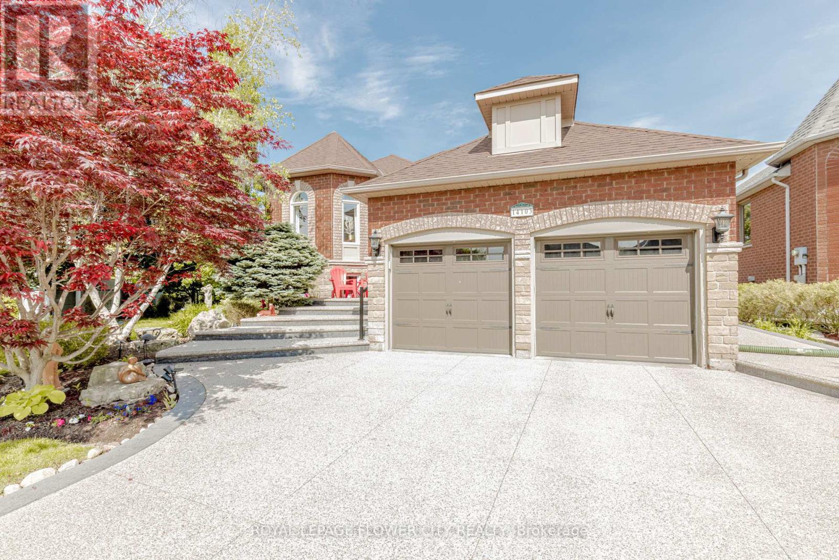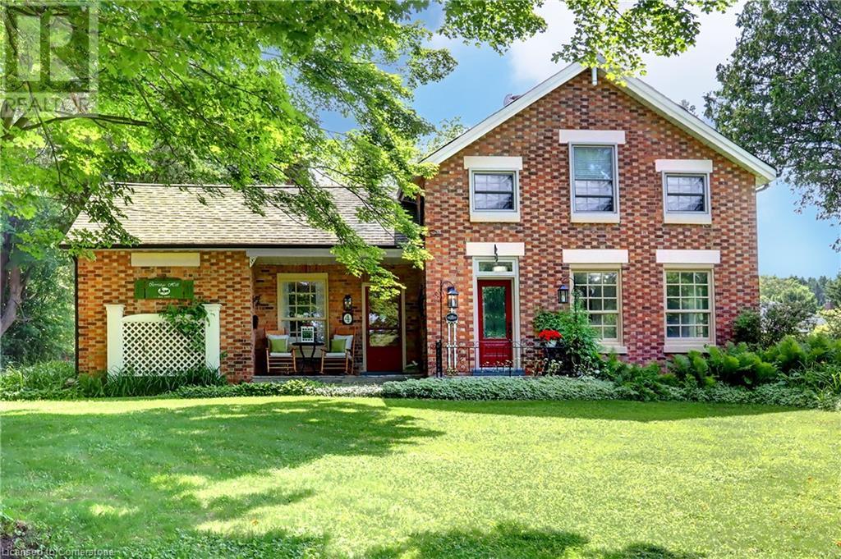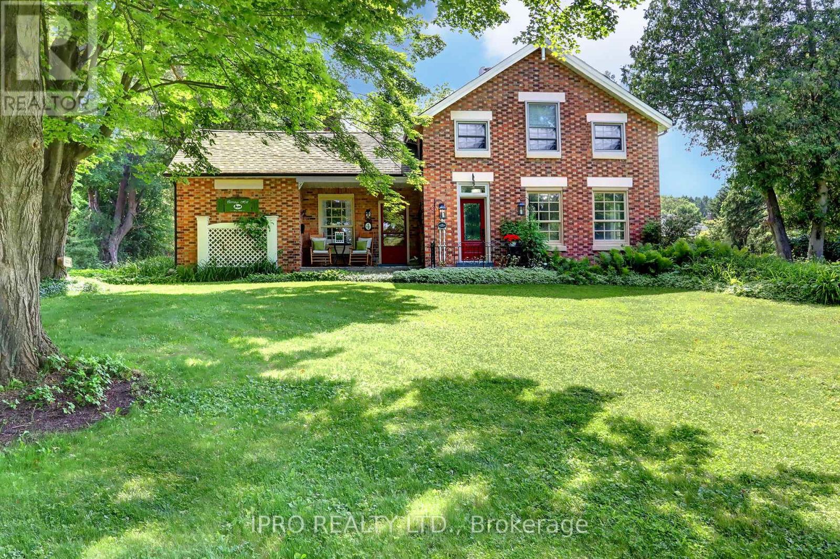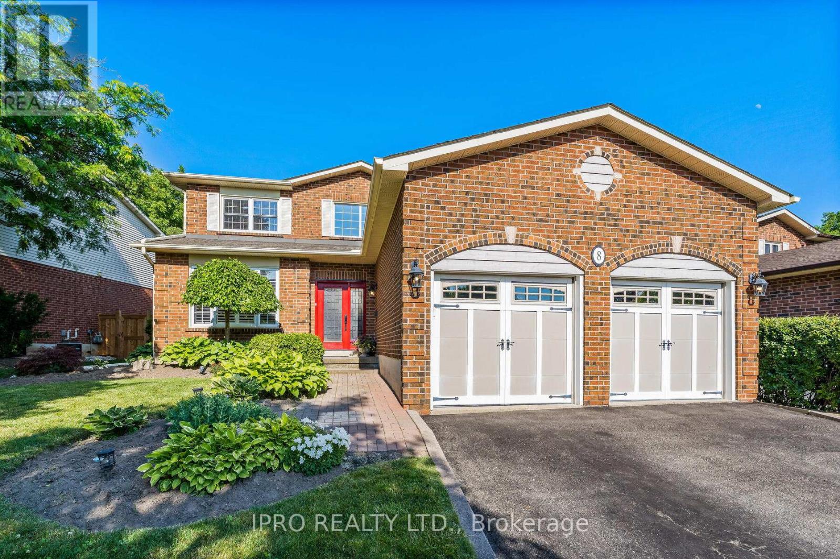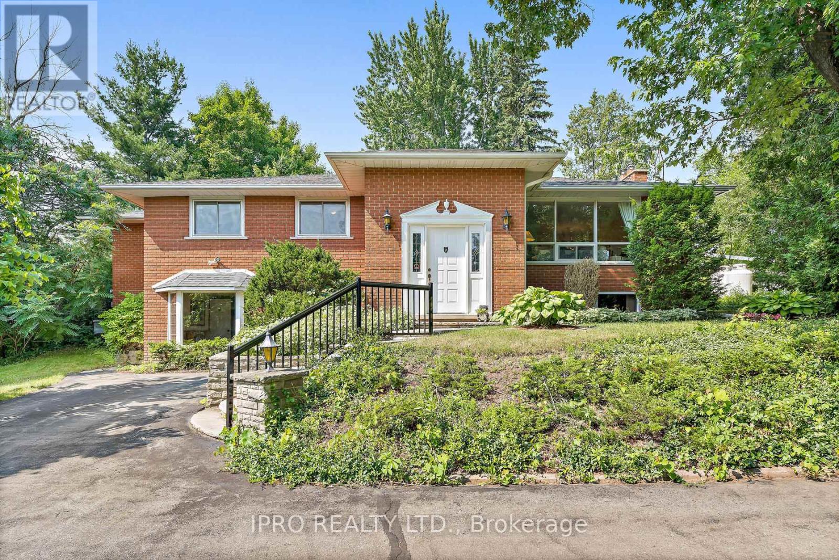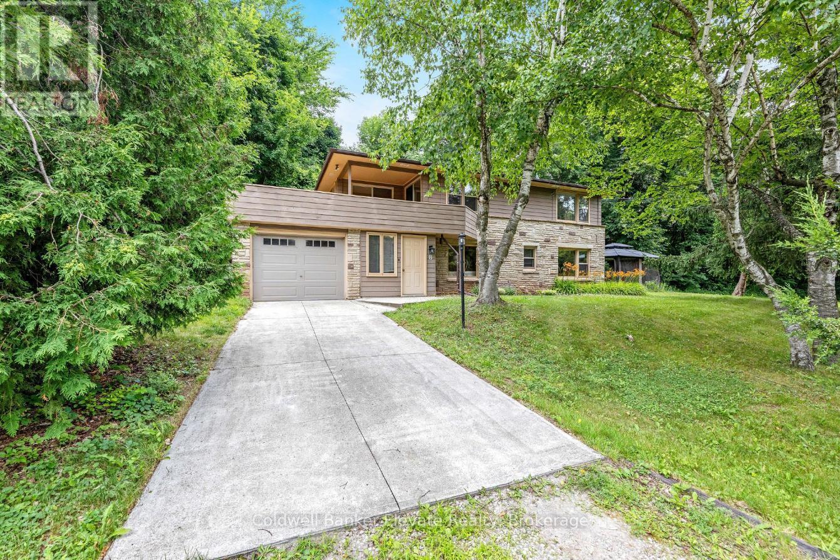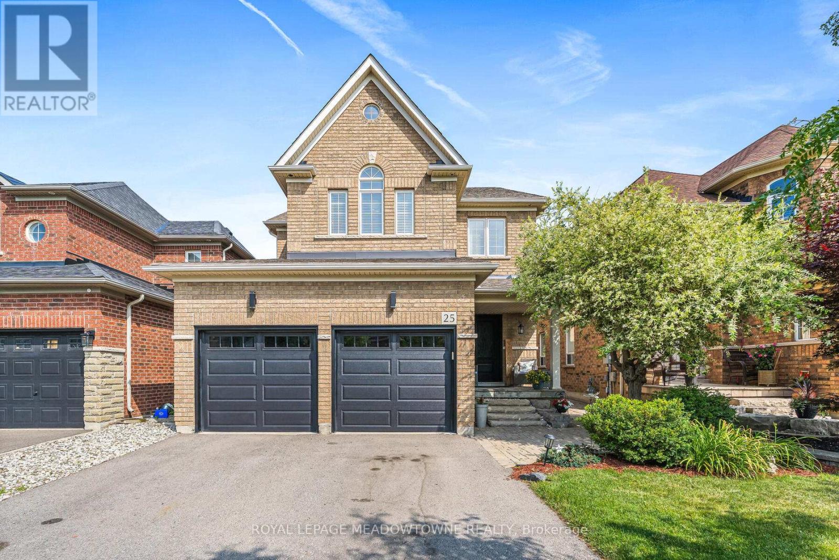Free account required
Unlock the full potential of your property search with a free account! Here's what you'll gain immediate access to:
- Exclusive Access to Every Listing
- Personalized Search Experience
- Favorite Properties at Your Fingertips
- Stay Ahead with Email Alerts
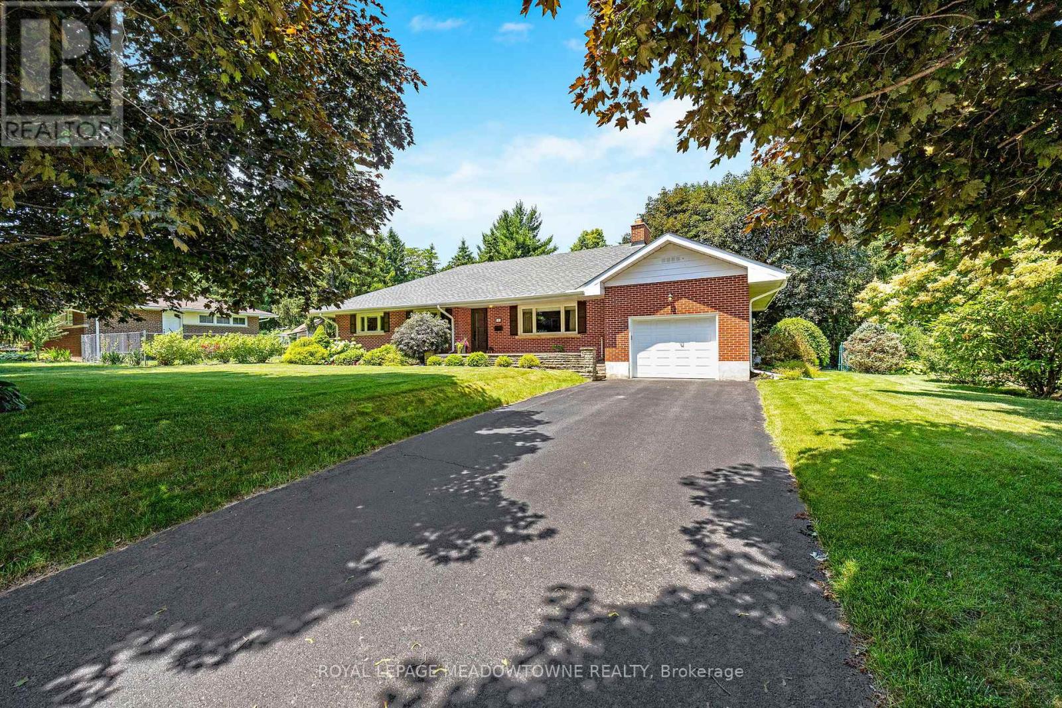
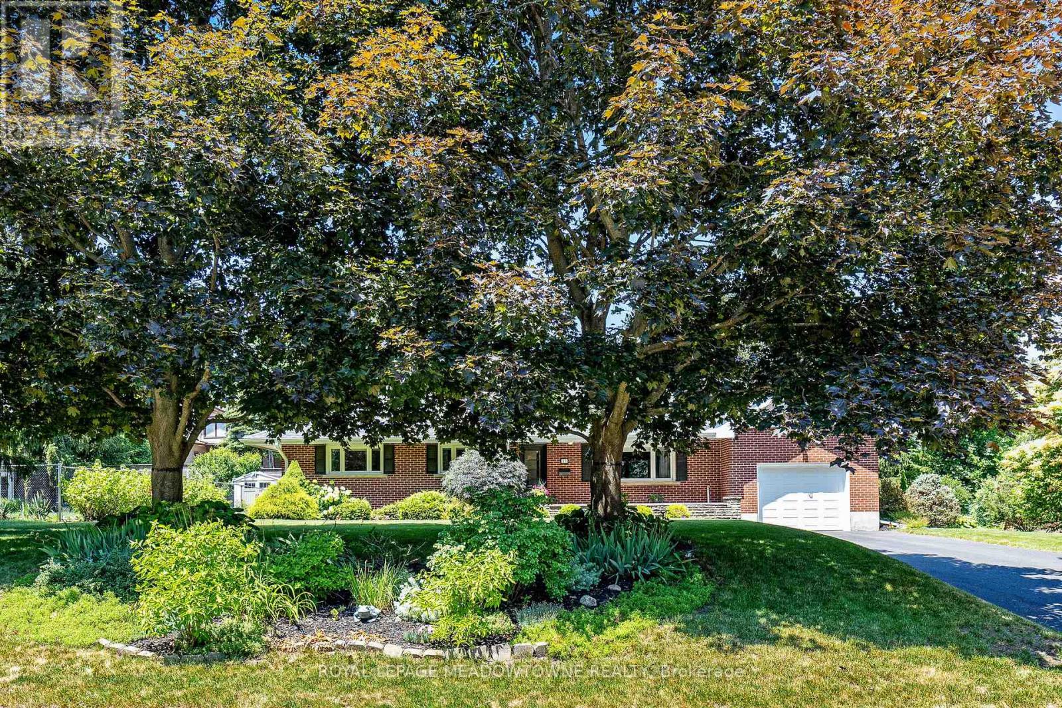
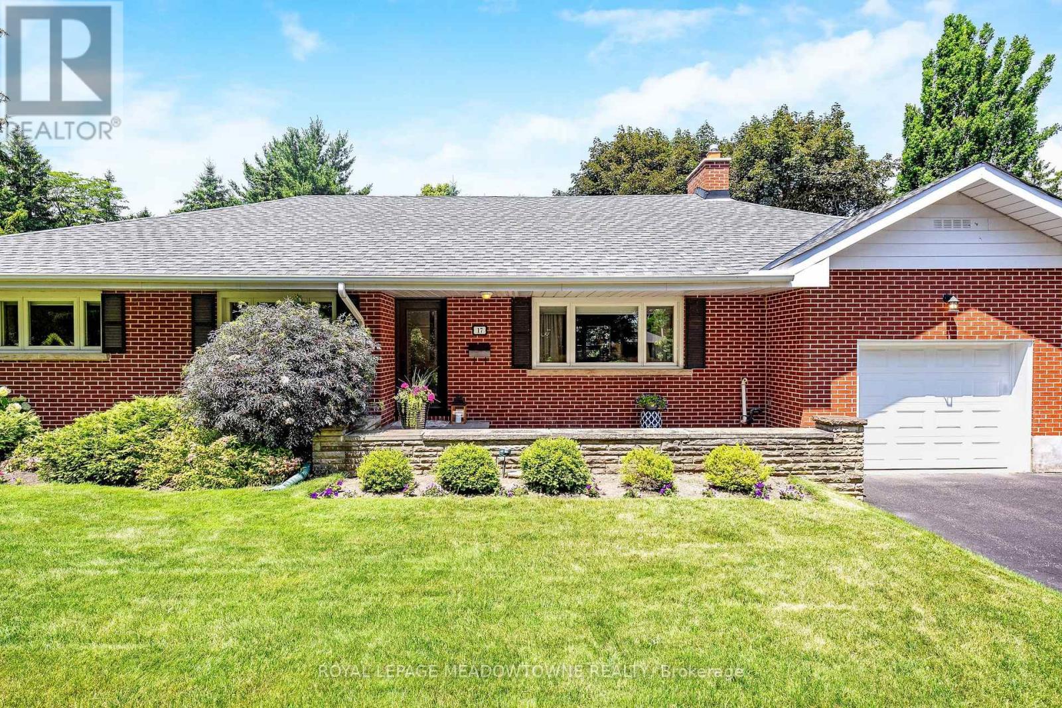
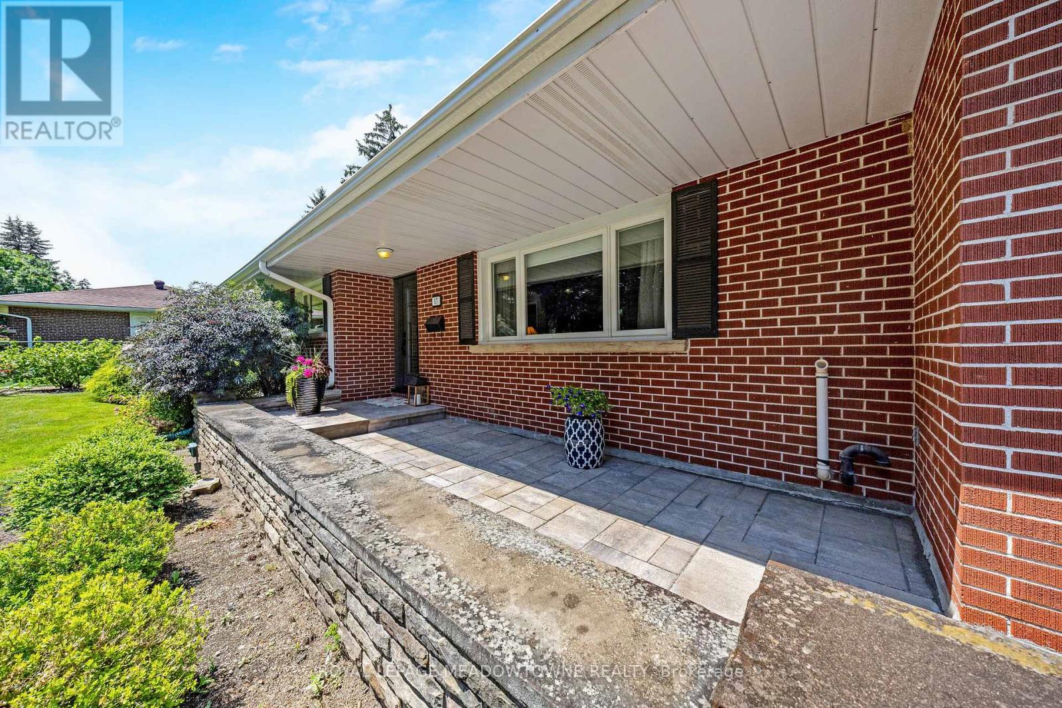
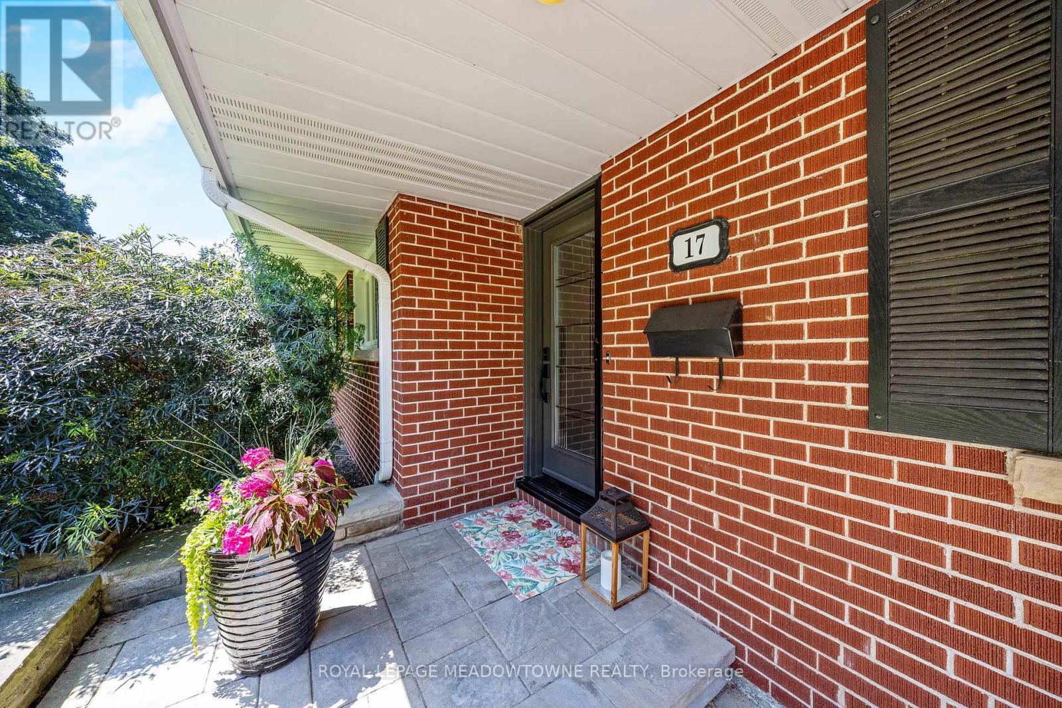
$1,399,000
17 VALLEYVIEW ROAD
Halton Hills, Ontario, Ontario, L7G1W3
MLS® Number: W12258947
Property description
WOW! Stunning Executive Bungalow on a quiet, family-friendly street just steps to downtown, schools, and parks! This beautifully updated 3+1 bedroom, 2-bath home offers the perfect blend of luxury, comfort, and convenience. Step into the renovated Chefs Kitchen featuring granite countertops, stainless steel appliances, Breakfast Island and ample storage perfect for cooking and entertaining. The open-concept main floor is filled with natural light and showcases hardwood floors, pot lights, and elegant finishes throughout. Enjoy indoor-outdoor living with an impressive walkout to a peaceful, professionally landscaped backyard, complete with a fabulous deck designed for entertaining and relaxing with inground sprinklers (2020). The spacious primary bedroom offers a tranquil retreat, while the finished basement includes a 4th bedroom, perfect for guests, a home office, or a growing family with separate entrance. This is the one you've been waiting for stylish, functional, and move-in ready! Shows incredible 10+. Move in Ready!!
Building information
Type
*****
Amenities
*****
Appliances
*****
Architectural Style
*****
Basement Development
*****
Basement Features
*****
Basement Type
*****
Construction Style Attachment
*****
Cooling Type
*****
Exterior Finish
*****
Fireplace Present
*****
Flooring Type
*****
Foundation Type
*****
Heating Fuel
*****
Heating Type
*****
Size Interior
*****
Stories Total
*****
Utility Water
*****
Land information
Amenities
*****
Fence Type
*****
Sewer
*****
Size Depth
*****
Size Frontage
*****
Size Irregular
*****
Size Total
*****
Rooms
Main level
Bathroom
*****
Bedroom 3
*****
Bedroom 2
*****
Primary Bedroom
*****
Kitchen
*****
Dining room
*****
Living room
*****
Basement
Bathroom
*****
Recreational, Games room
*****
Bedroom 4
*****
Courtesy of ROYAL LEPAGE MEADOWTOWNE REALTY
Book a Showing for this property
Please note that filling out this form you'll be registered and your phone number without the +1 part will be used as a password.

