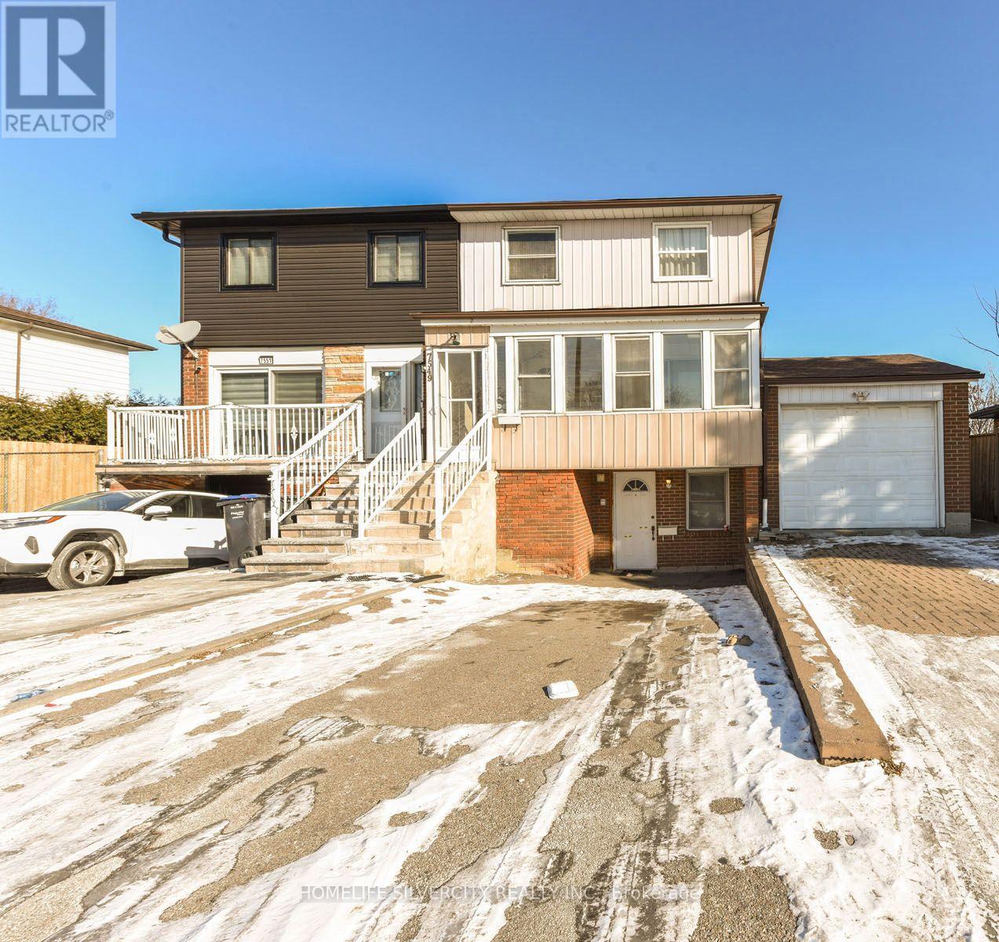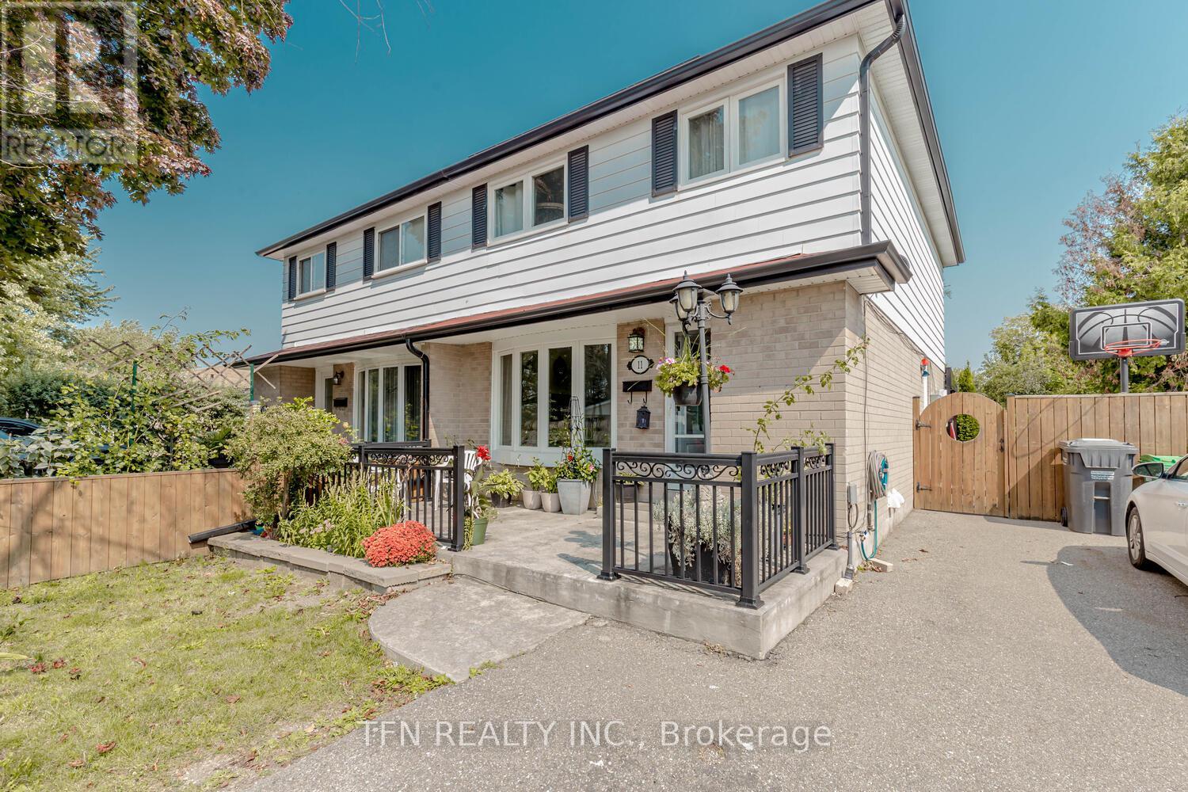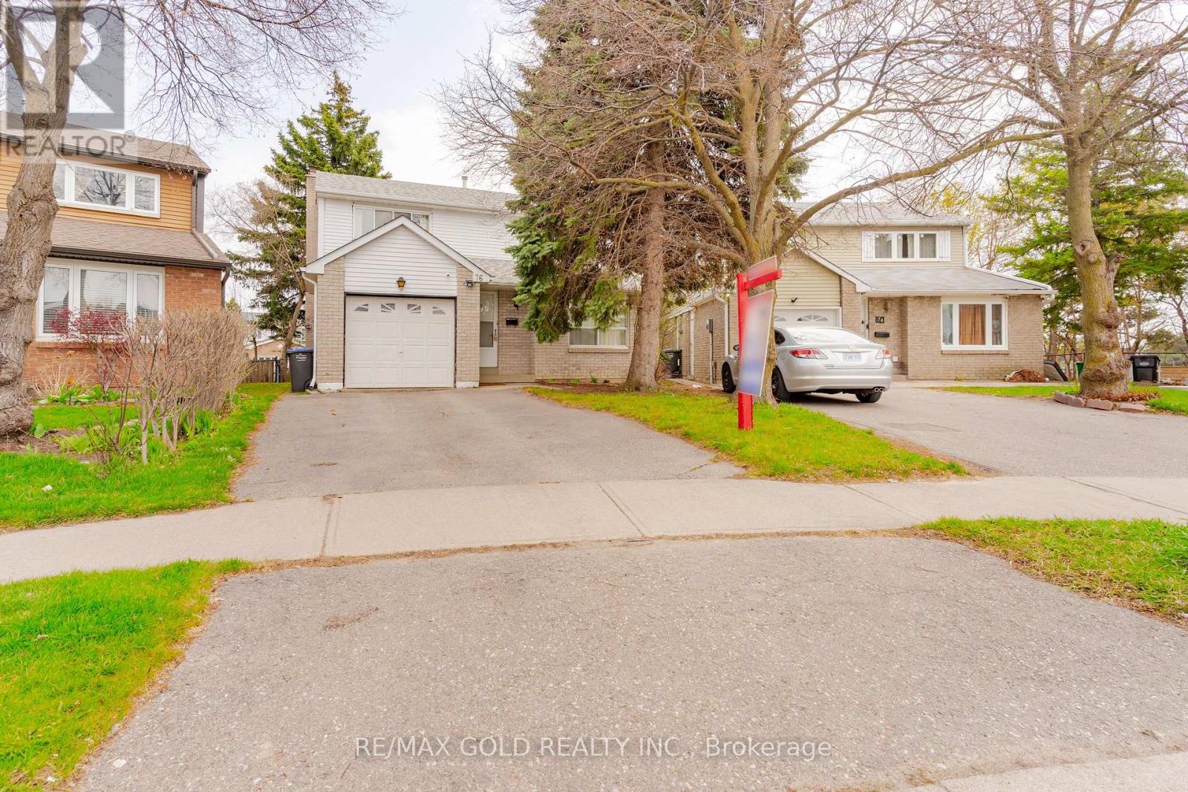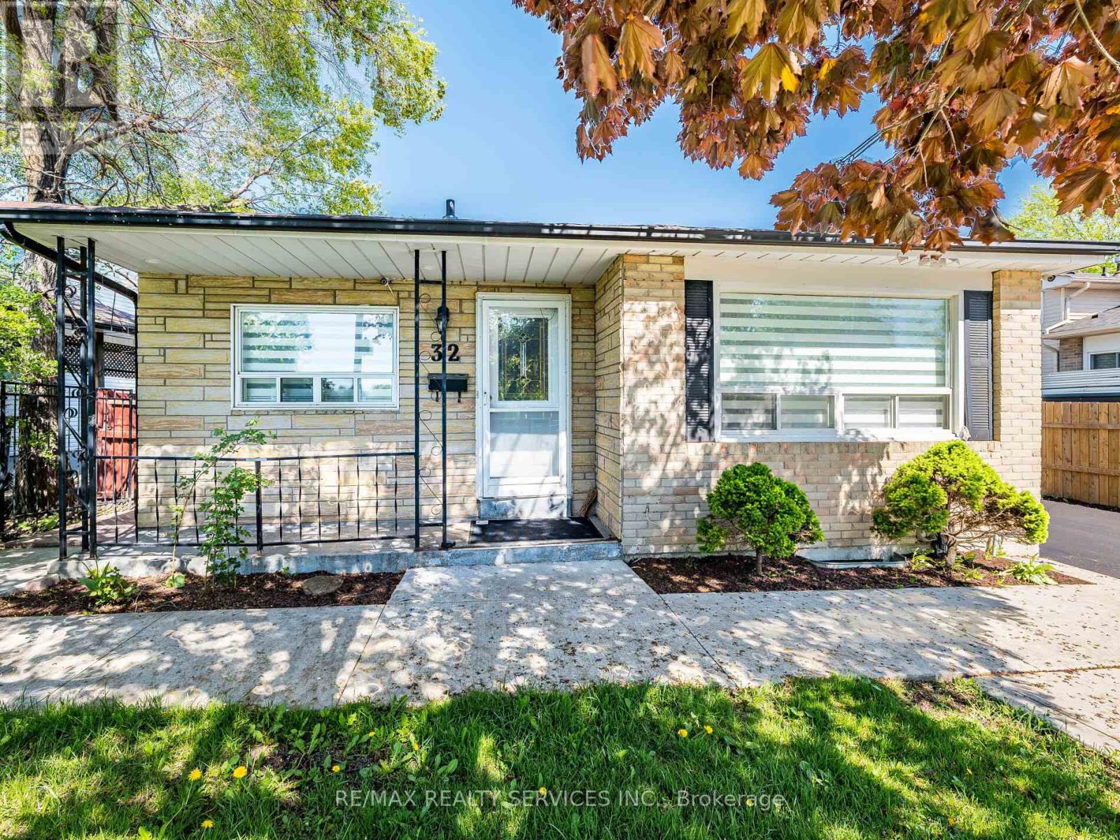Free account required
Unlock the full potential of your property search with a free account! Here's what you'll gain immediate access to:
- Exclusive Access to Every Listing
- Personalized Search Experience
- Favorite Properties at Your Fingertips
- Stay Ahead with Email Alerts
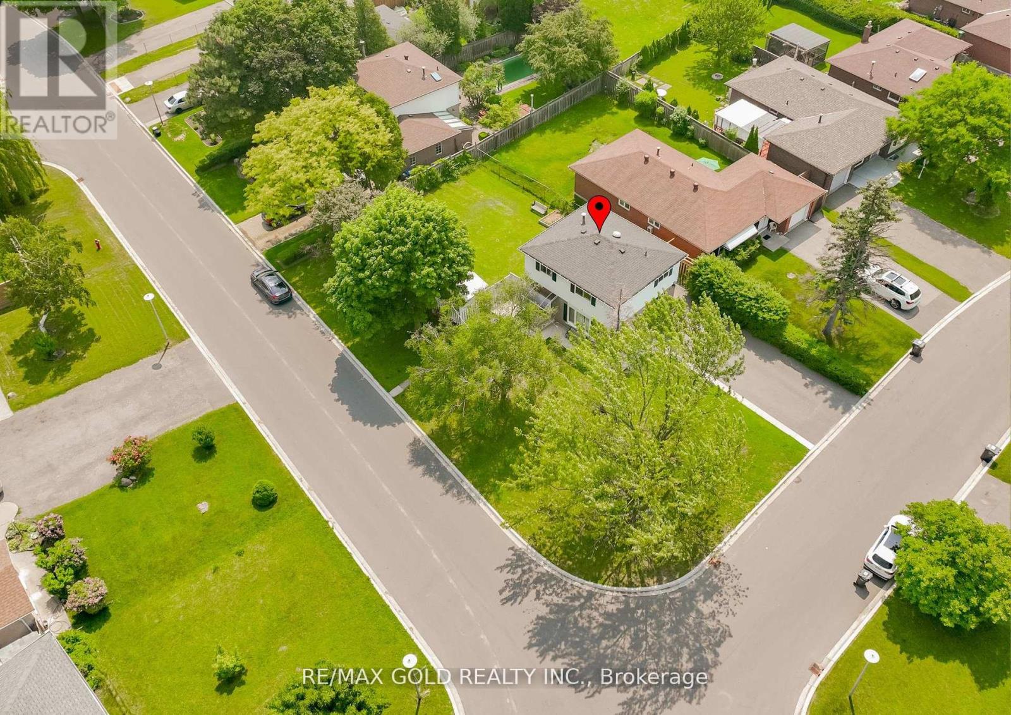
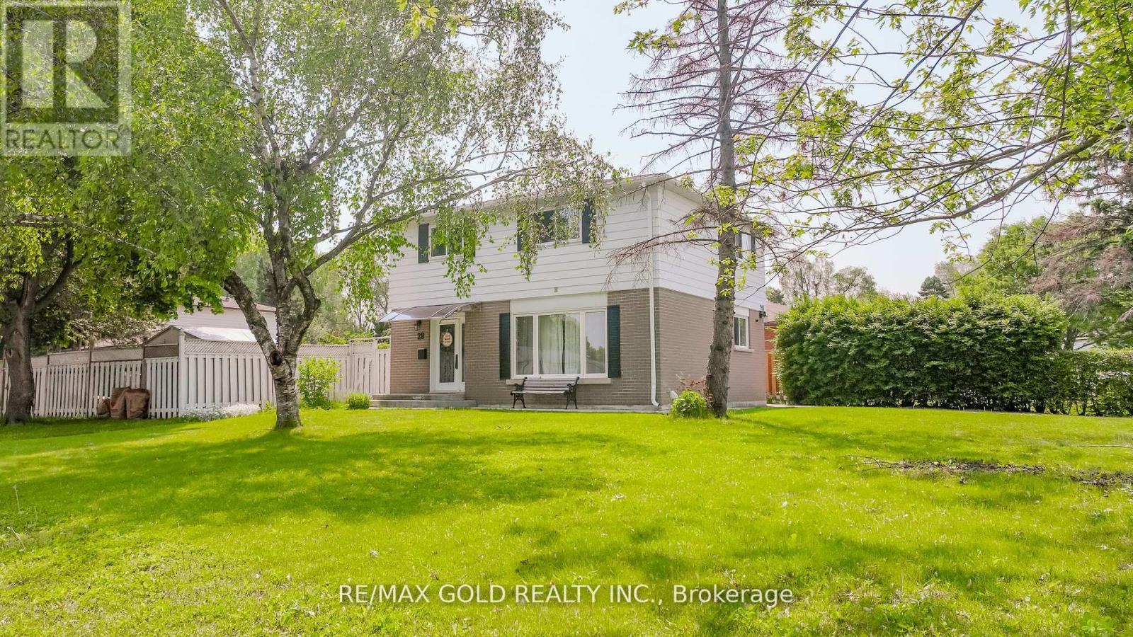
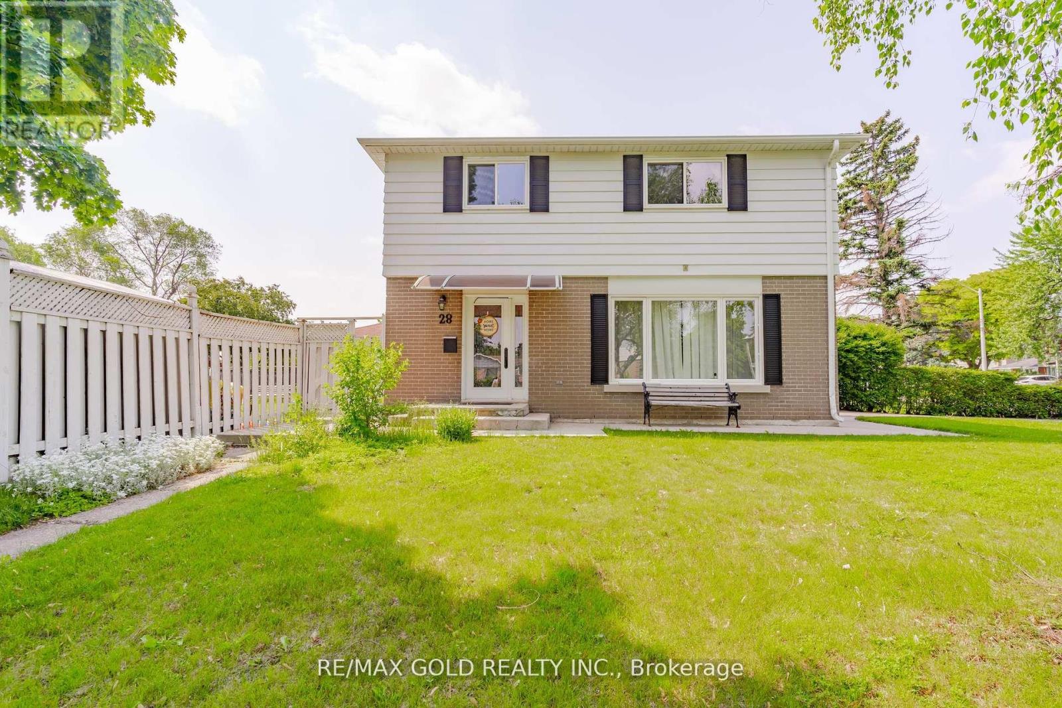
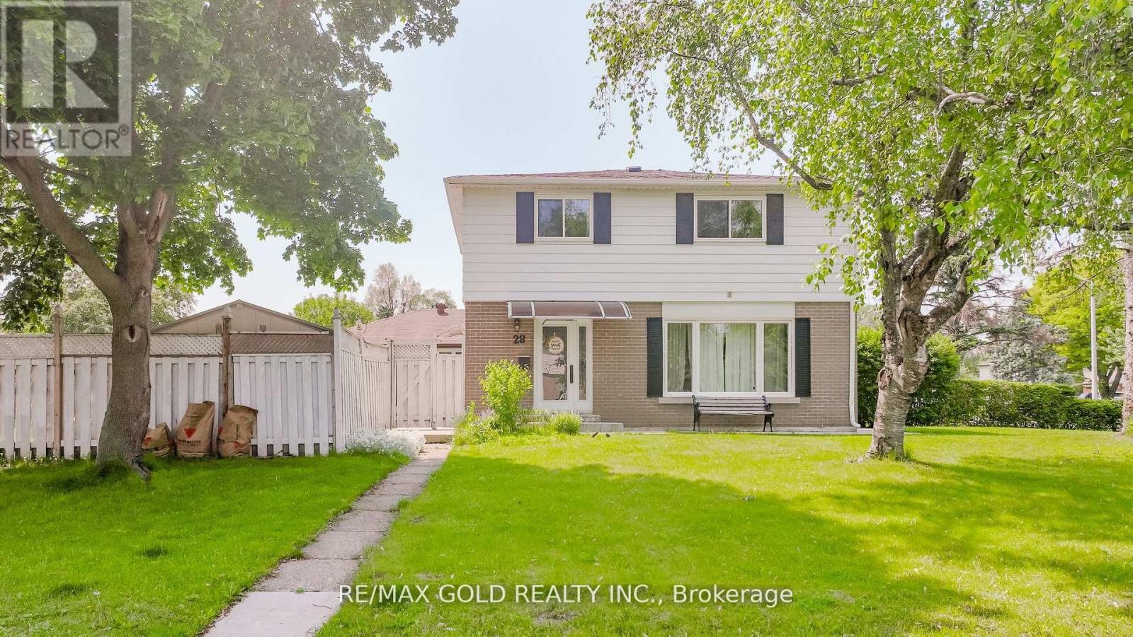
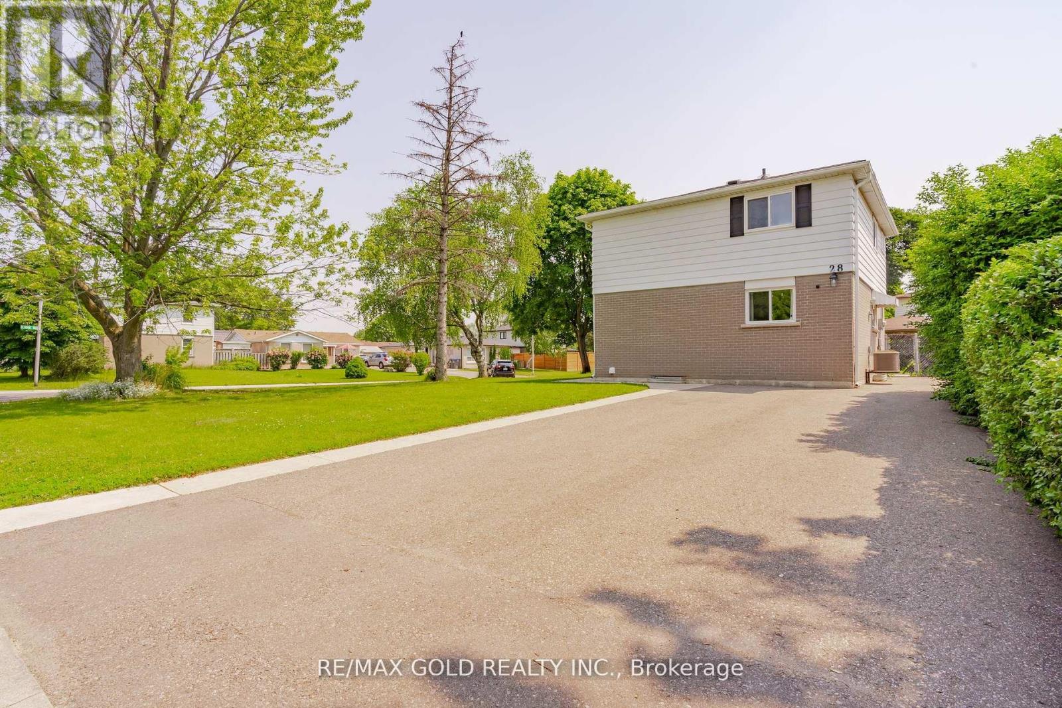
$899,000
28 EARLTON COURT
Brampton, Ontario, Ontario, L6T2B8
MLS® Number: W12262121
Property description
WELCOME TO Fully Renovated Detached Home in Prime Brampton Location! Beautifully updated2-storey 3+1 bedroom, 3.5 bathroom detached home on a quiet court, sitting on a private corner lot with a pool-sized backyard. This sun-filled home features an open-concept layout with hardwood floors throughout, smooth ceilings, pot lights, and large windows for plenty of natural light. Enjoy two modern kitchens with stainless steel appliances and quartz countertops ideal for large families or rental income. The basement has a separate entrance and is set up as an in-law suite with its own kitchen, 4-piece bath with glass shower, and shared laundry room. The main level offers open-concept living, dining, and kitchen areas with stylish finishes and decor tile accents. The spacious upper level includes three bedrooms and beautifully renovated baths, including a luxurious glass shower. The extra-wide driveway fits up to 7 cars perfect for multi-family use or entertaining guests. Conveniently located near Bramalea GO Station, schools, parks, shopping, and public transit. This move-in-ready home blends functionality, style, and investment potential all in one of Bramptons most desirable neighborhoods.
Building information
Type
*****
Appliances
*****
Basement Development
*****
Basement Features
*****
Basement Type
*****
Construction Style Attachment
*****
Cooling Type
*****
Exterior Finish
*****
Flooring Type
*****
Foundation Type
*****
Half Bath Total
*****
Heating Fuel
*****
Heating Type
*****
Size Interior
*****
Stories Total
*****
Utility Water
*****
Land information
Sewer
*****
Size Depth
*****
Size Frontage
*****
Size Irregular
*****
Size Total
*****
Rooms
Main level
Kitchen
*****
Dining room
*****
Living room
*****
Basement
Living room
*****
Kitchen
*****
Bedroom 4
*****
Second level
Bedroom 3
*****
Bedroom 2
*****
Primary Bedroom
*****
Courtesy of RE/MAX GOLD REALTY INC.
Book a Showing for this property
Please note that filling out this form you'll be registered and your phone number without the +1 part will be used as a password.

