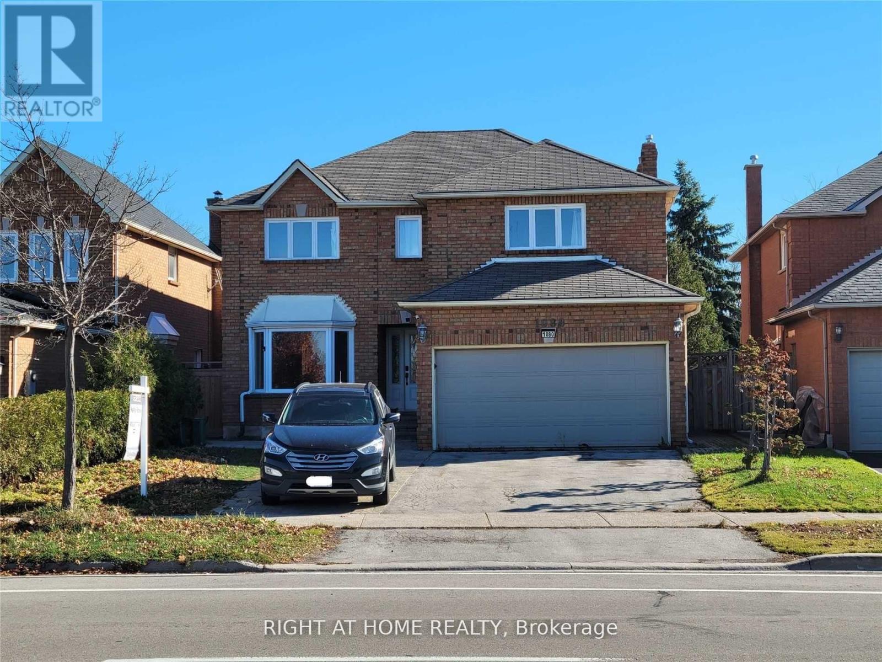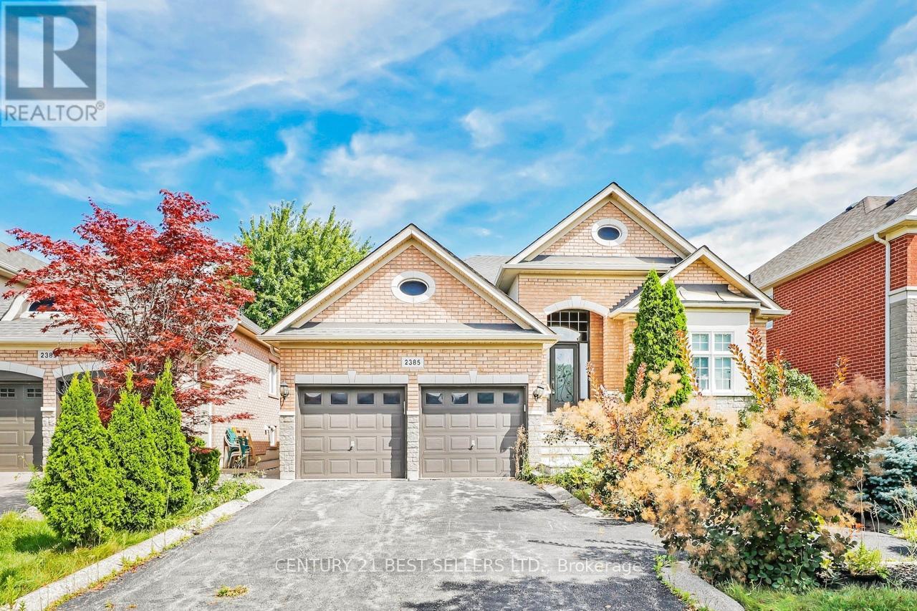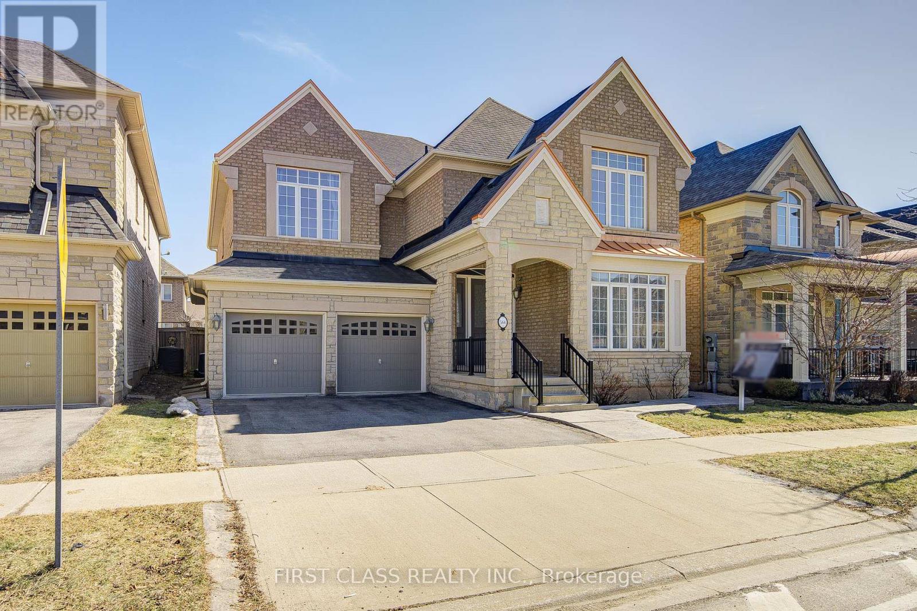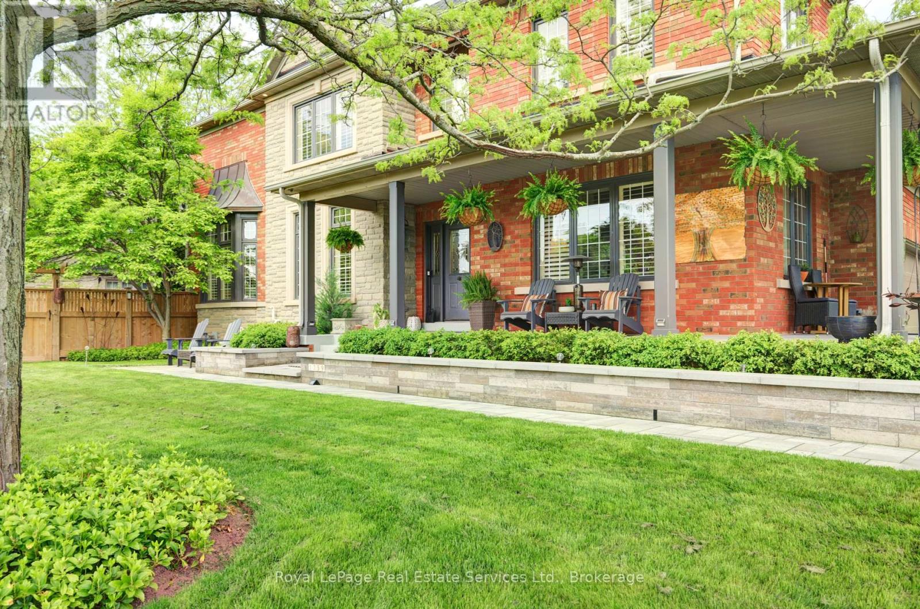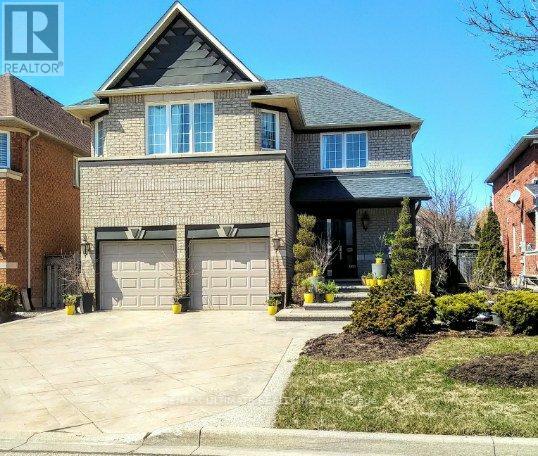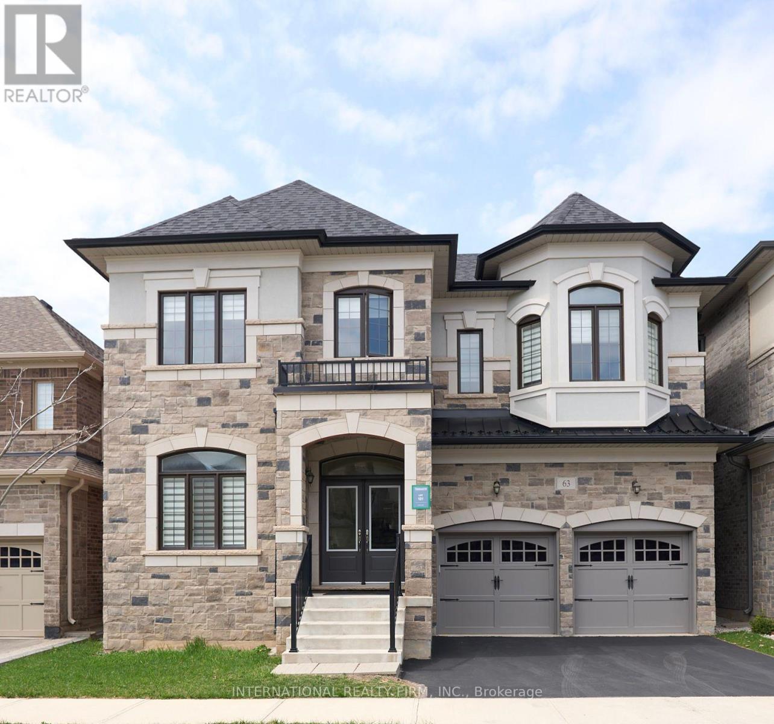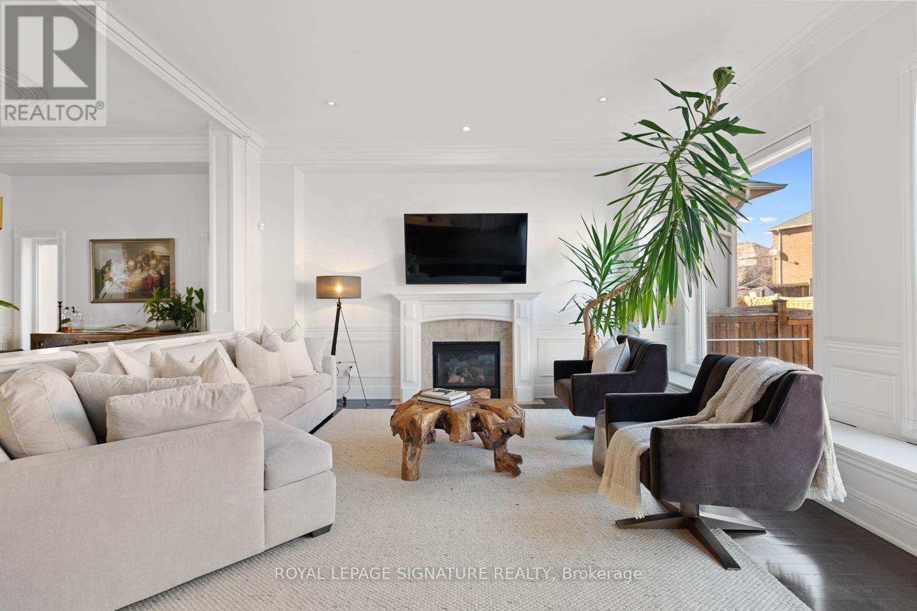Free account required
Unlock the full potential of your property search with a free account! Here's what you'll gain immediate access to:
- Exclusive Access to Every Listing
- Personalized Search Experience
- Favorite Properties at Your Fingertips
- Stay Ahead with Email Alerts
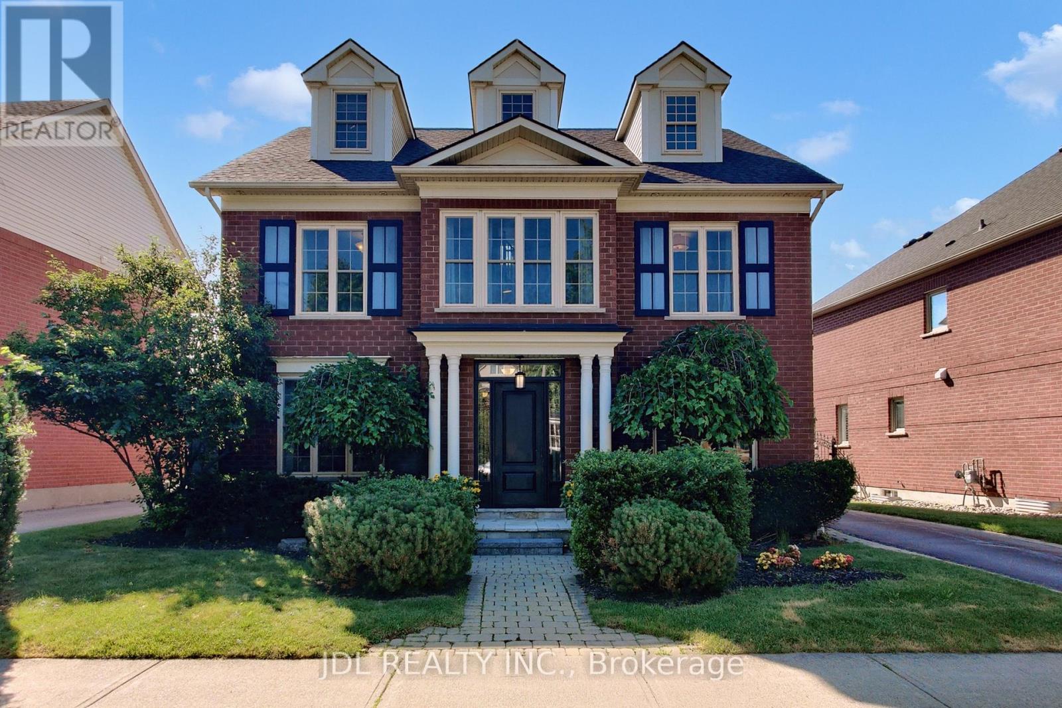
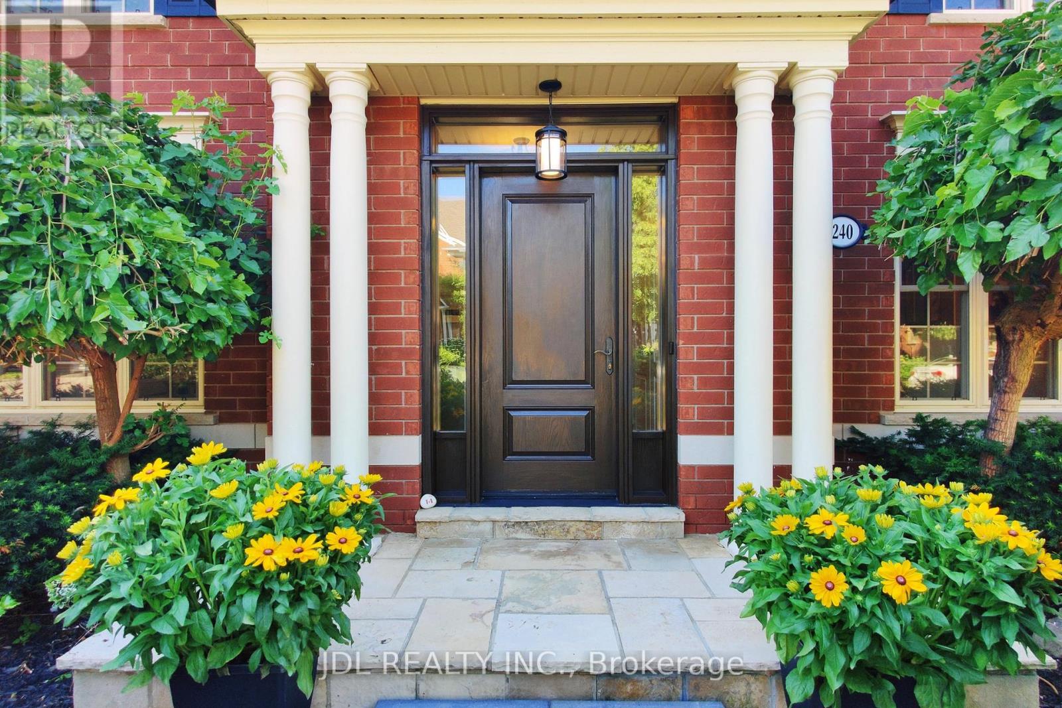
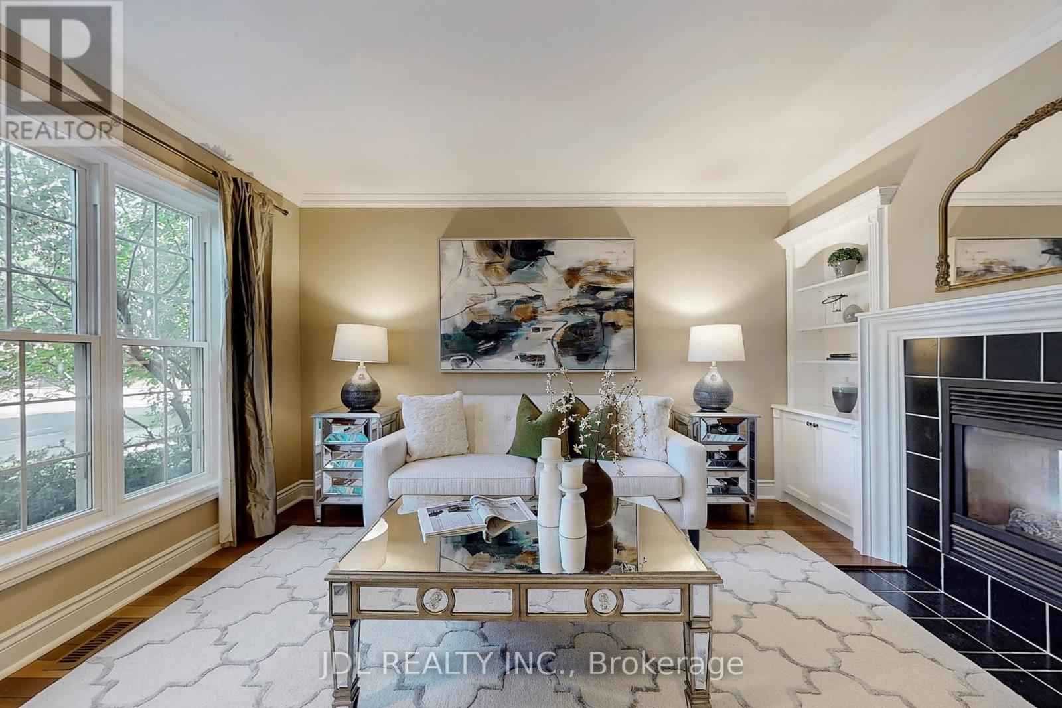
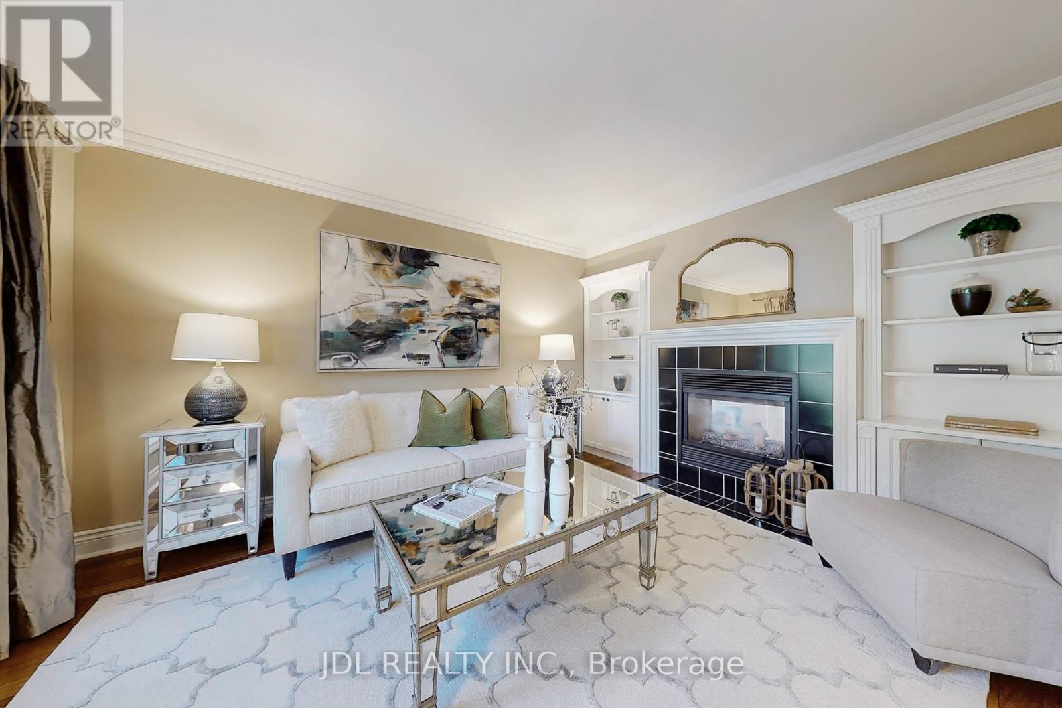
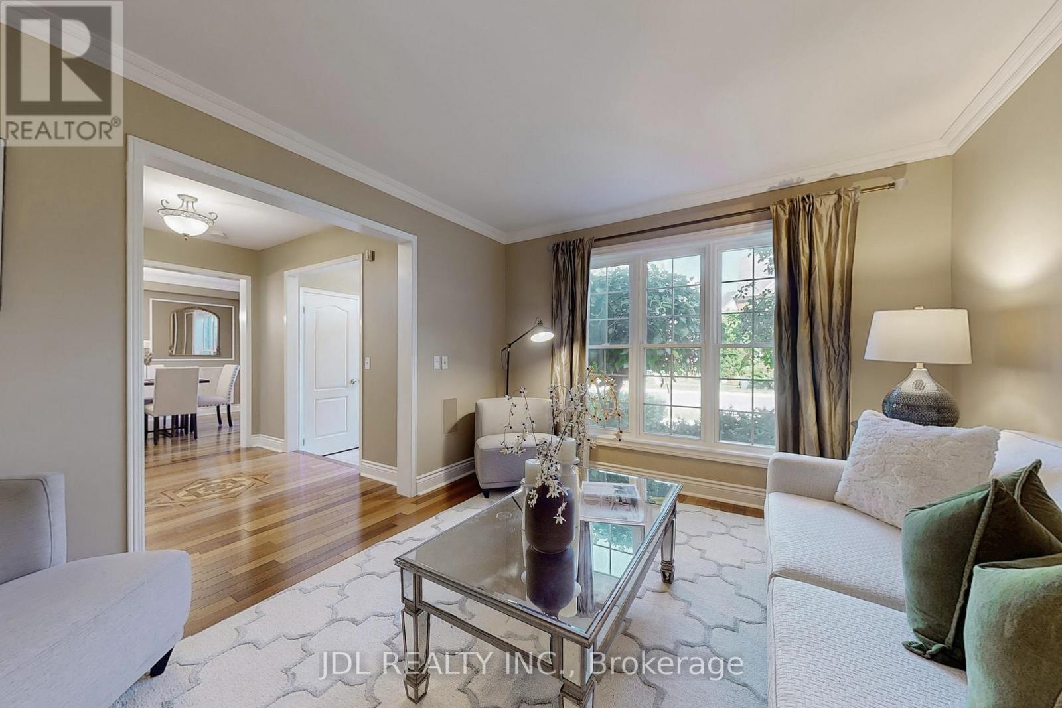
$1,999,000
240 LEXINGTON ROAD
Oakville, Ontario, Ontario, L6H6L5
MLS® Number: W12264773
Property description
This is the ONE for you! Absolutely Stunning Home Upgraded Thoroughly with 5+1 Bedroom, 5 Bathrooms, 3 Storeys in a Friendly and Premier River Oak Community. The Custom-built Kitchen Featuring a Large Centre Island, Sub-zero freezer drawers, Dacor 48 dual-fuel stove with double ovens and GE Monogram refrigerator. Built-in Audio system in All principal rooms. Double-sided Fireplace in the Living and Family rooms Brings Warmth and Brightness to Your Winter Time. The Amazing Primary Ensuite Meets All of Your Spa Dream, Enjoy the Heated floor, Heated towel rack, Glass Enclosed Shower and Bathtub. Open Space Loft on the Second floor is Perfect for Family Library/Office/Playground, the freedom is yours! The Third Floor is definitely a Gem: private living room, one bedroom with mirrored closet and a 3-Piece Bathroom. Enjoy Your Party and Entertainment in the Fully-finished Basement, with Theatre, Wet bar with fridge and dishwasher, Pool table and a Separate Gym / Bedroom. Imaging A Refreshing Summer in the Private Backyard Either on the Composite deck, or Playing in the salt pool and hot tub. Quiet but Accessible, Minutes to highway, Go Station, Shopping centres, Hospital, Parks and Top-rated schools. Upgrades include Pool Liner and Cover (2023), A/C (2023), Dishwasher (2021), Washer/Dryer (2022), Laminate Flooring on 3rd Floor (2025) and All New Pot Lights (2025)
Building information
Type
*****
Age
*****
Amenities
*****
Appliances
*****
Basement Development
*****
Basement Type
*****
Construction Style Attachment
*****
Cooling Type
*****
Exterior Finish
*****
Fireplace Present
*****
FireplaceTotal
*****
Flooring Type
*****
Foundation Type
*****
Half Bath Total
*****
Heating Fuel
*****
Heating Type
*****
Size Interior
*****
Stories Total
*****
Utility Water
*****
Land information
Fence Type
*****
Sewer
*****
Size Depth
*****
Size Frontage
*****
Size Irregular
*****
Size Total
*****
Rooms
Main level
Dining room
*****
Kitchen
*****
Family room
*****
Living room
*****
Basement
Exercise room
*****
Recreational, Games room
*****
Third level
Sitting room
*****
Bedroom 5
*****
Second level
Sitting room
*****
Bedroom 4
*****
Bedroom 3
*****
Bedroom 2
*****
Primary Bedroom
*****
Main level
Dining room
*****
Kitchen
*****
Family room
*****
Living room
*****
Basement
Exercise room
*****
Recreational, Games room
*****
Third level
Sitting room
*****
Bedroom 5
*****
Second level
Sitting room
*****
Bedroom 4
*****
Bedroom 3
*****
Bedroom 2
*****
Primary Bedroom
*****
Main level
Dining room
*****
Kitchen
*****
Family room
*****
Living room
*****
Basement
Exercise room
*****
Recreational, Games room
*****
Third level
Sitting room
*****
Bedroom 5
*****
Second level
Sitting room
*****
Bedroom 4
*****
Bedroom 3
*****
Bedroom 2
*****
Primary Bedroom
*****
Main level
Dining room
*****
Kitchen
*****
Family room
*****
Living room
*****
Basement
Exercise room
*****
Recreational, Games room
*****
Third level
Sitting room
*****
Bedroom 5
*****
Second level
Sitting room
*****
Bedroom 4
*****
Bedroom 3
*****
Courtesy of JDL REALTY INC.
Book a Showing for this property
Please note that filling out this form you'll be registered and your phone number without the +1 part will be used as a password.
