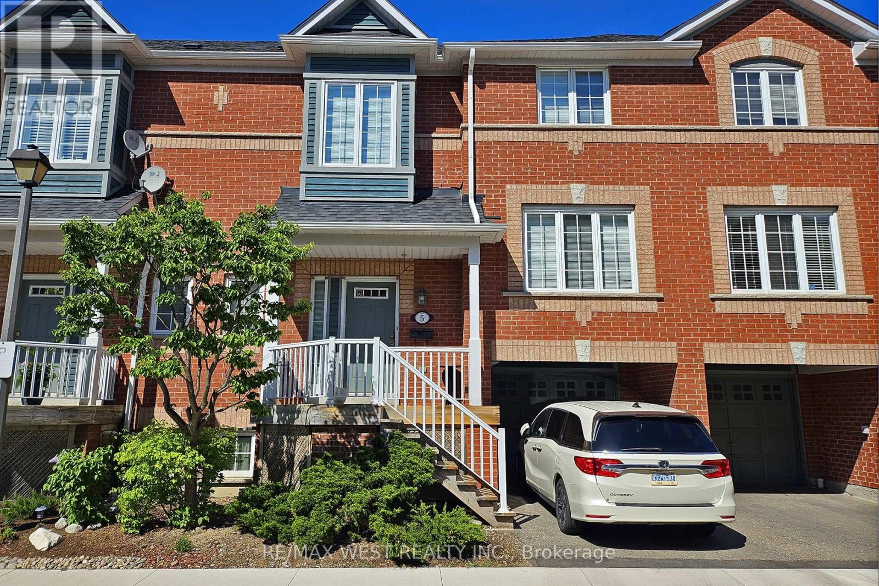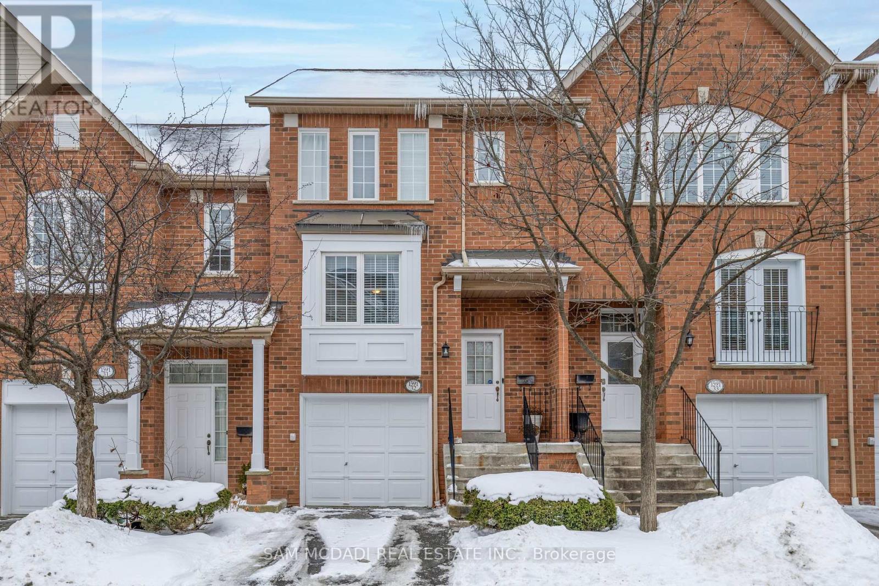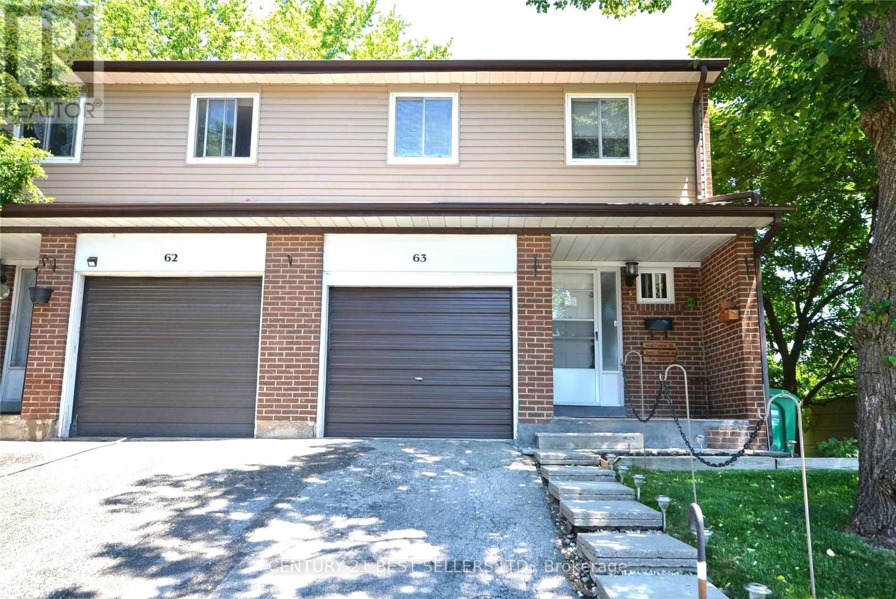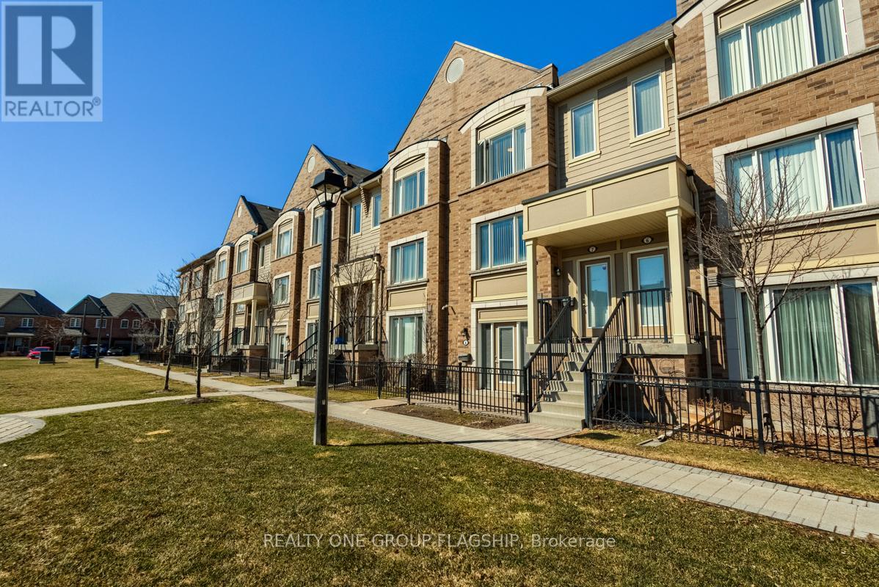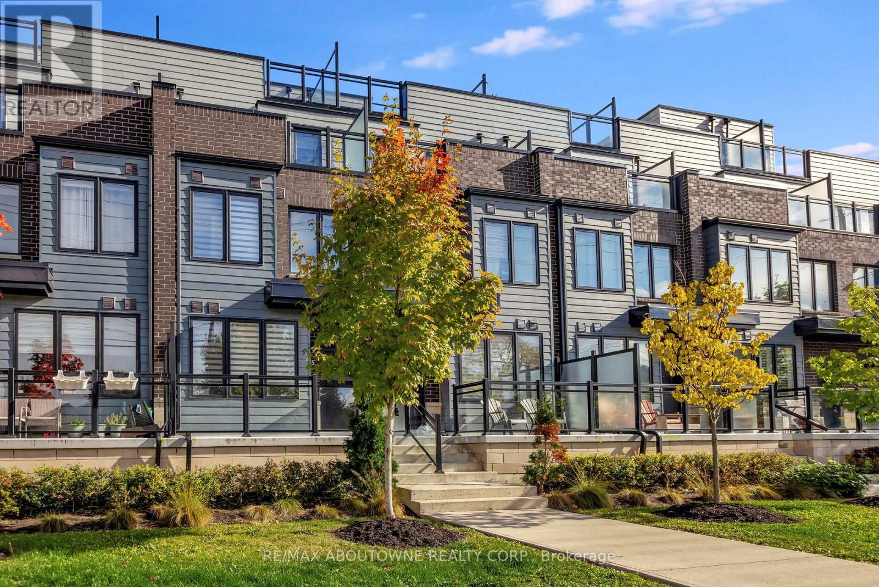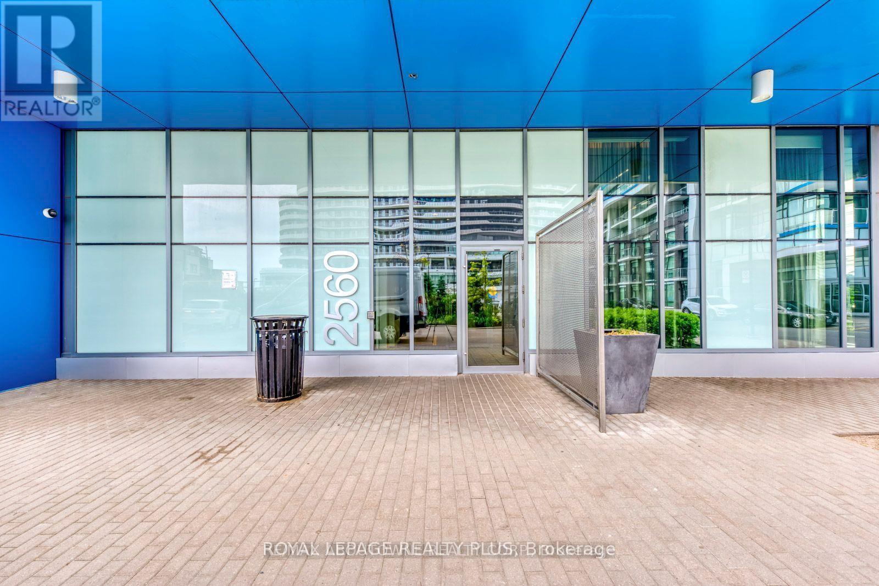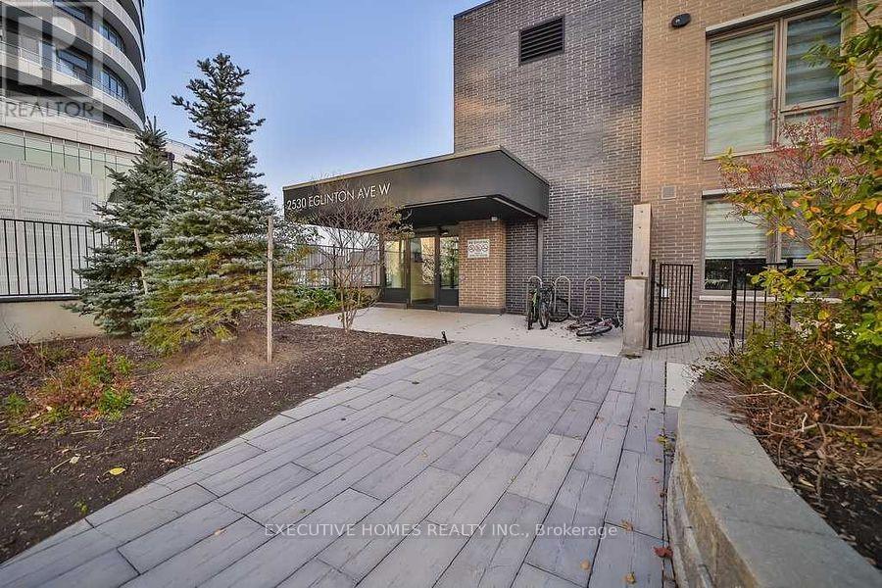Free account required
Unlock the full potential of your property search with a free account! Here's what you'll gain immediate access to:
- Exclusive Access to Every Listing
- Personalized Search Experience
- Favorite Properties at Your Fingertips
- Stay Ahead with Email Alerts
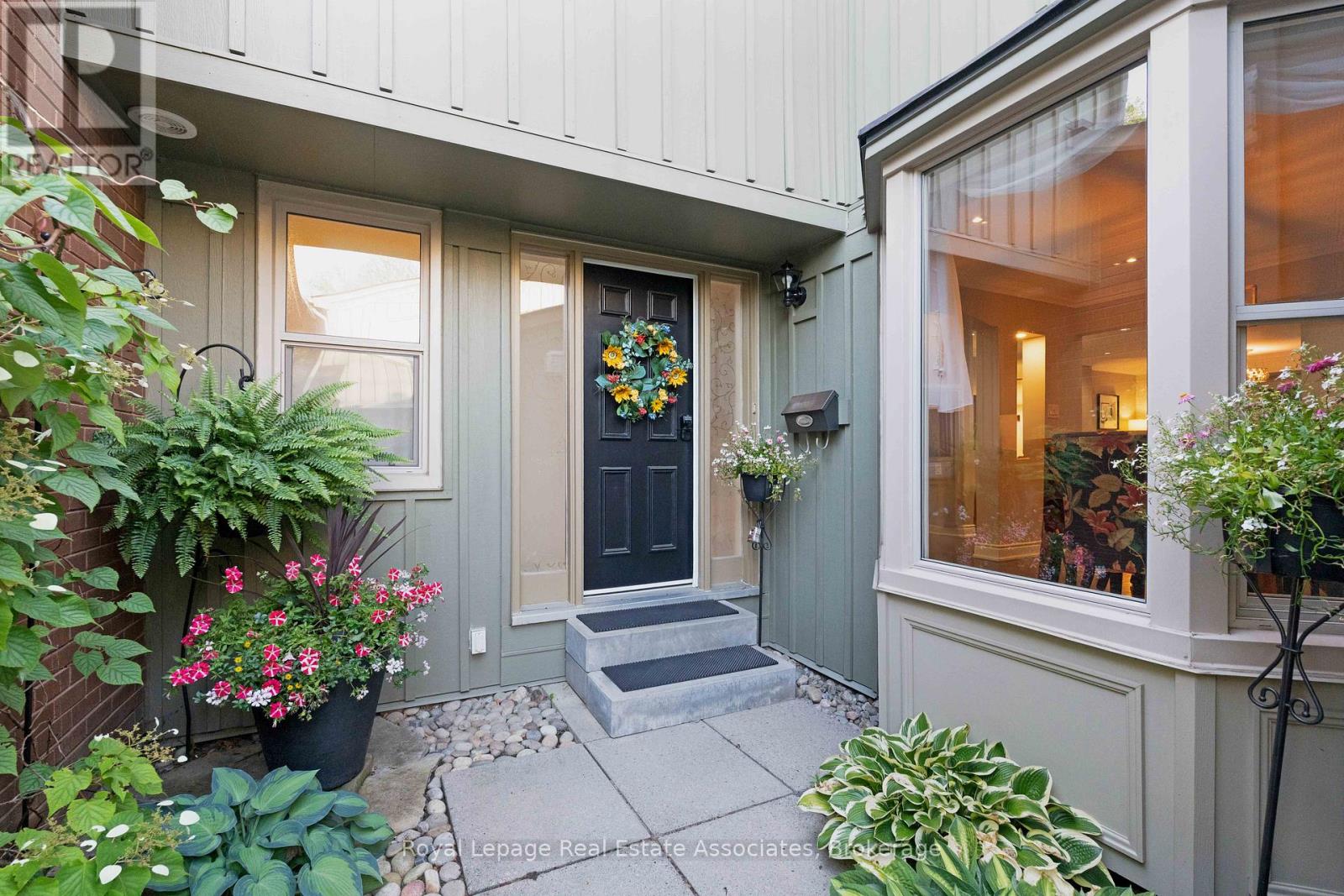

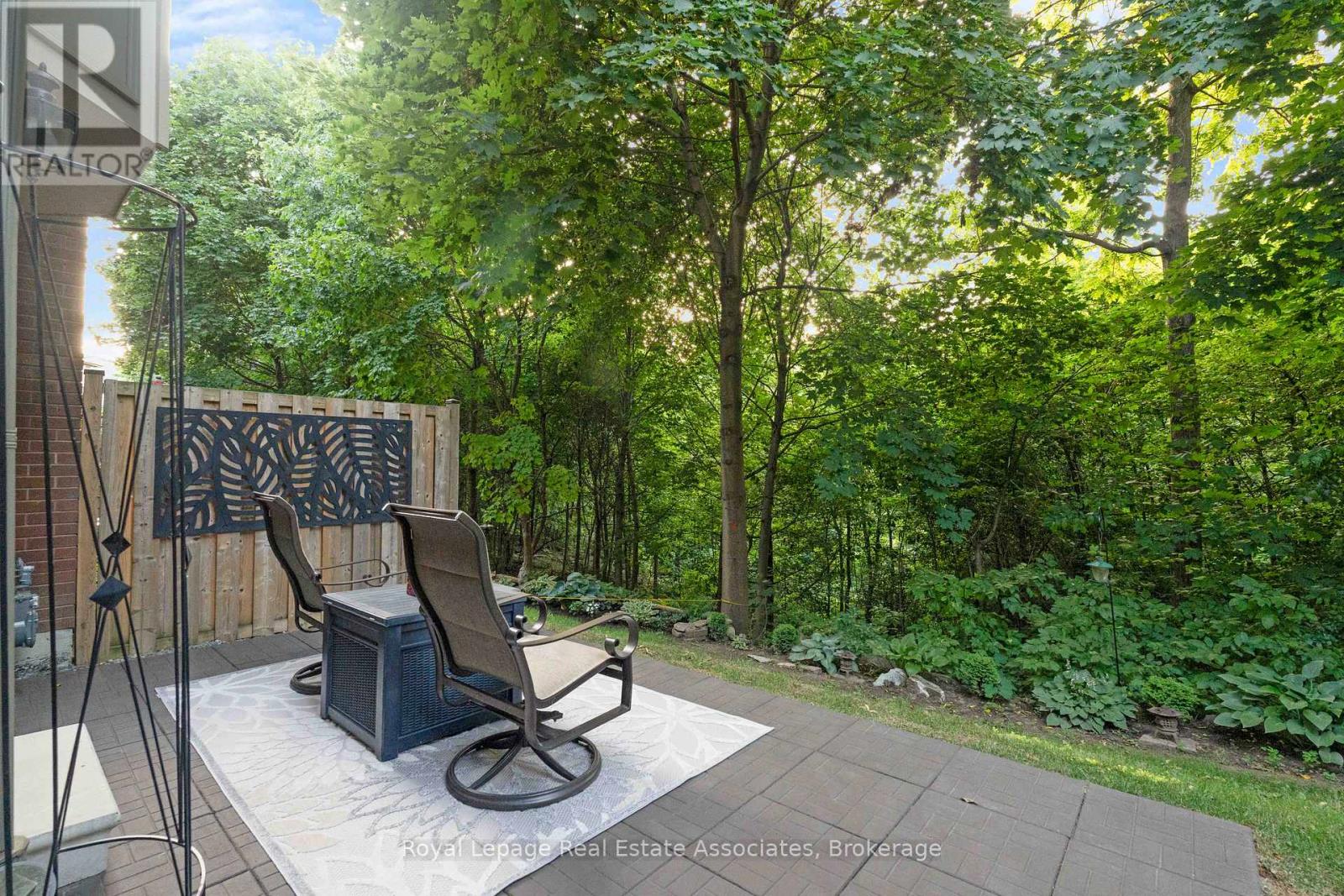

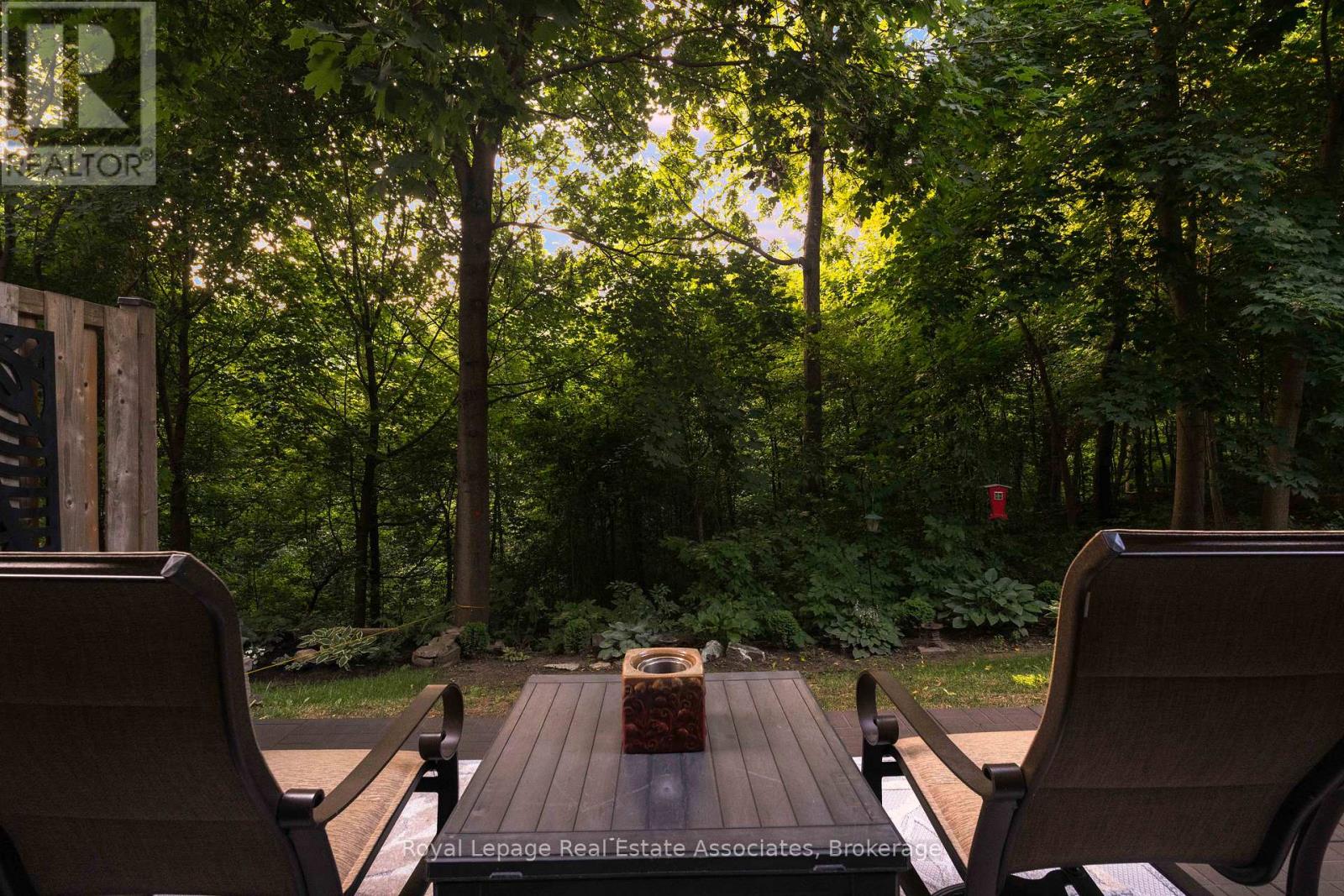
$939,900
30 - 3265 SOUTH MILLWAY
Mississauga, Ontario, Ontario, L5L2R3
MLS® Number: W12275114
Property description
Prime Location! Backing onto a serene ravine, this stunning 3-bedroom, 4-bathroom townhome offers the perfect blend of space, style, and setting. Enjoy parking for 3 cars-a rare find in this community. The upper-level primary suite features two large closets with custom organizers and a 3 piece en suite. Two additional bedrooms share a well-appointed main bathroom perfect for family or guests.The kitchen offers stainless steel appliances, ample storage, designer imported backsplash, and a walkout to a private deck with breathtaking ravine views.Bright and inviting, the open-concept living and dining areas include pot lights and a cozy gas fireplace ideal for entertaining or relaxing evenings.The finished walkout basement adds exceptional versatility with a full kitchen, 4-piece bath, perfect for an in-law suite or guest retreat. Condo fees include: landscaping, water, Bell Fibe TV, and unlimited internet.This is a rare opportunity to live in a peaceful natural setting without sacrificing convenience, don't miss out! Close to shopping, schools, parks, trails, UTM, Credit Valley Hospital.
Building information
Type
*****
Age
*****
Amenities
*****
Appliances
*****
Basement Development
*****
Basement Features
*****
Basement Type
*****
Cooling Type
*****
Exterior Finish
*****
Fireplace Present
*****
FireplaceTotal
*****
Foundation Type
*****
Half Bath Total
*****
Heating Fuel
*****
Heating Type
*****
Size Interior
*****
Stories Total
*****
Land information
Landscape Features
*****
Rooms
Main level
Kitchen
*****
Living room
*****
Dining room
*****
Lower level
Bedroom
*****
Kitchen
*****
Family room
*****
Second level
Bedroom 3
*****
Bedroom 2
*****
Primary Bedroom
*****
Main level
Kitchen
*****
Living room
*****
Dining room
*****
Lower level
Bedroom
*****
Kitchen
*****
Family room
*****
Second level
Bedroom 3
*****
Bedroom 2
*****
Primary Bedroom
*****
Main level
Kitchen
*****
Living room
*****
Dining room
*****
Lower level
Bedroom
*****
Kitchen
*****
Family room
*****
Second level
Bedroom 3
*****
Bedroom 2
*****
Primary Bedroom
*****
Main level
Kitchen
*****
Living room
*****
Dining room
*****
Lower level
Bedroom
*****
Kitchen
*****
Family room
*****
Second level
Bedroom 3
*****
Bedroom 2
*****
Primary Bedroom
*****
Main level
Kitchen
*****
Living room
*****
Dining room
*****
Lower level
Bedroom
*****
Kitchen
*****
Family room
*****
Second level
Bedroom 3
*****
Bedroom 2
*****
Primary Bedroom
*****
Main level
Kitchen
*****
Living room
*****
Dining room
*****
Lower level
Bedroom
*****
Kitchen
*****
Courtesy of Royal Lepage Real Estate Associates
Book a Showing for this property
Please note that filling out this form you'll be registered and your phone number without the +1 part will be used as a password.
