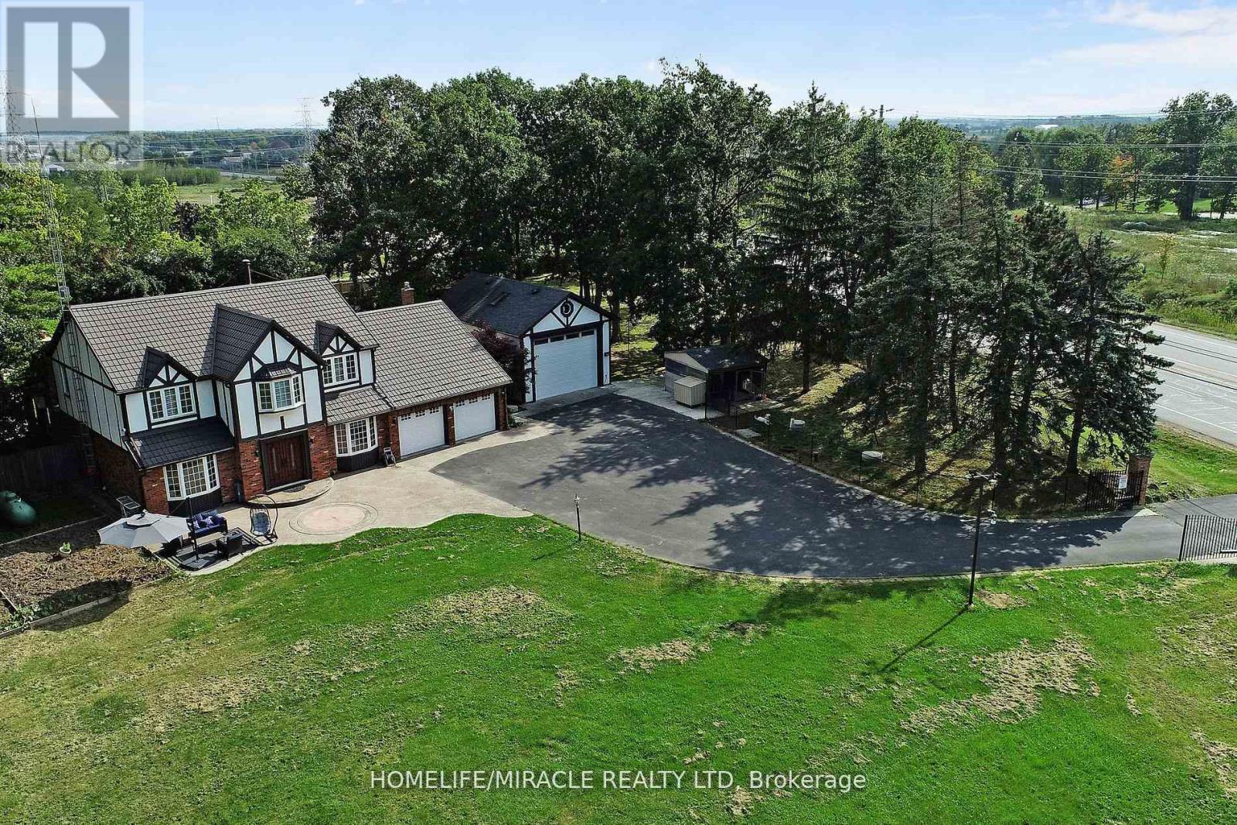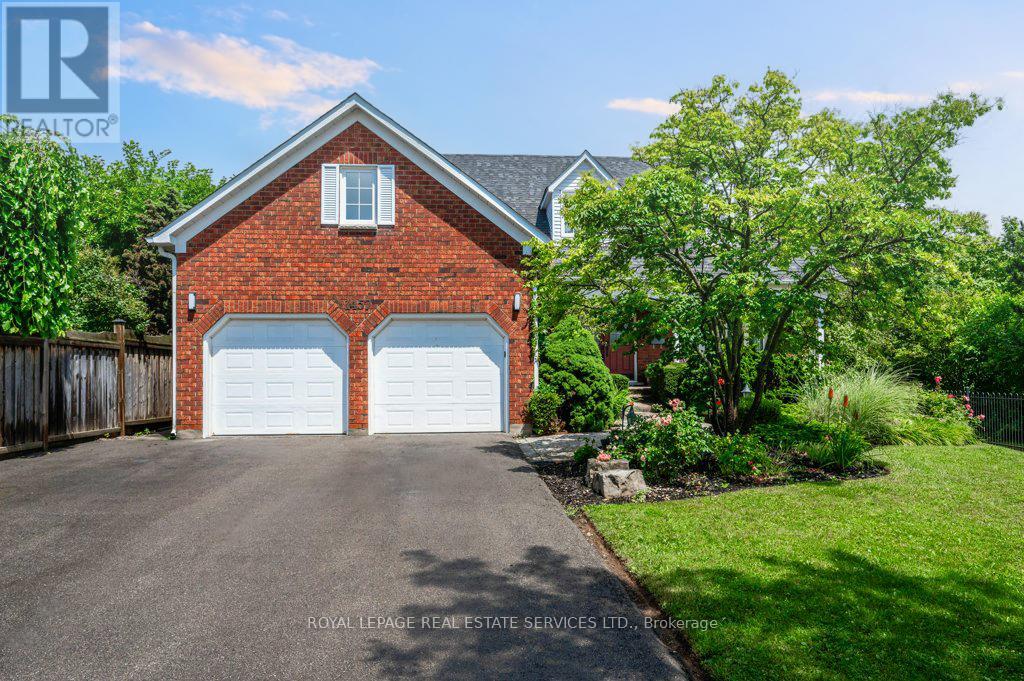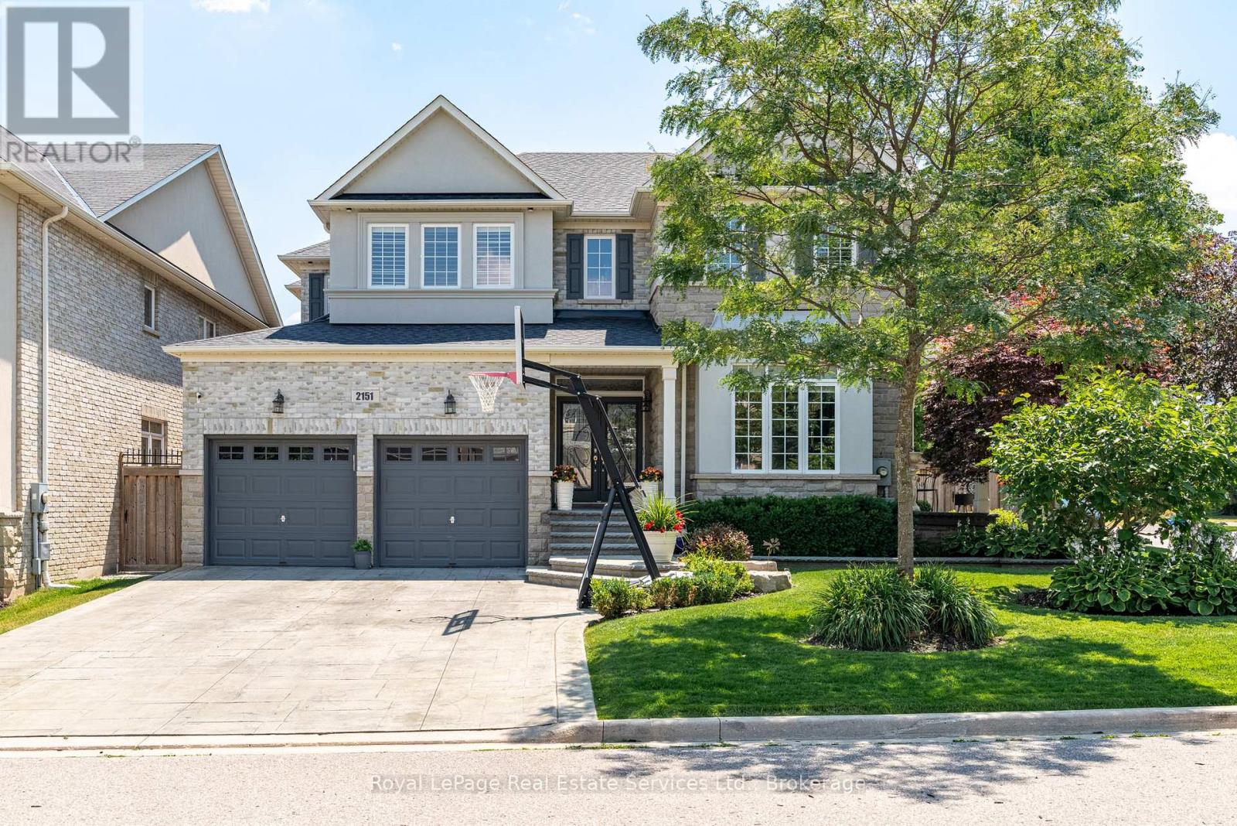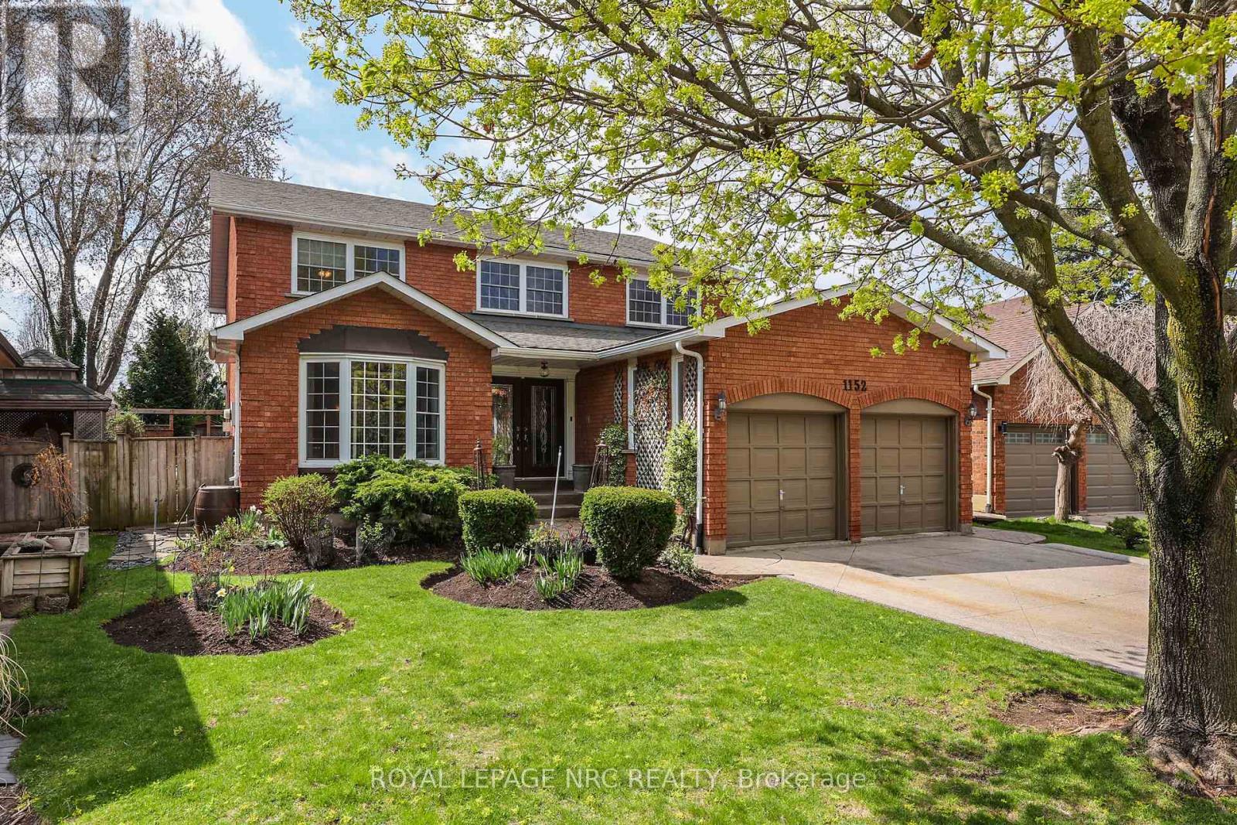Free account required
Unlock the full potential of your property search with a free account! Here's what you'll gain immediate access to:
- Exclusive Access to Every Listing
- Personalized Search Experience
- Favorite Properties at Your Fingertips
- Stay Ahead with Email Alerts
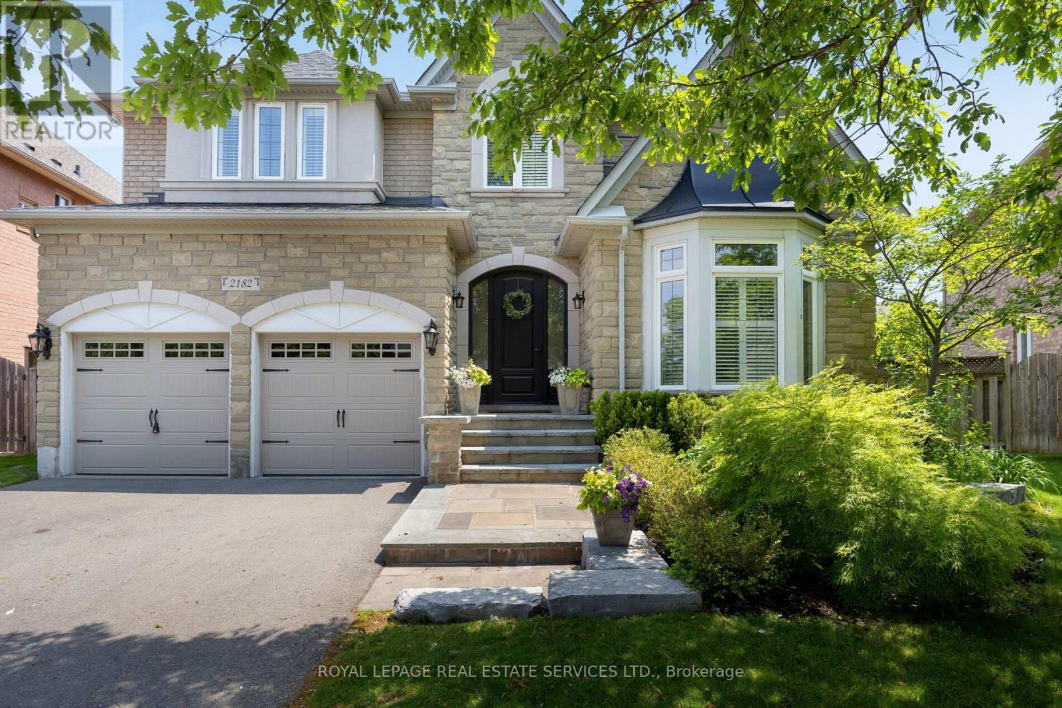
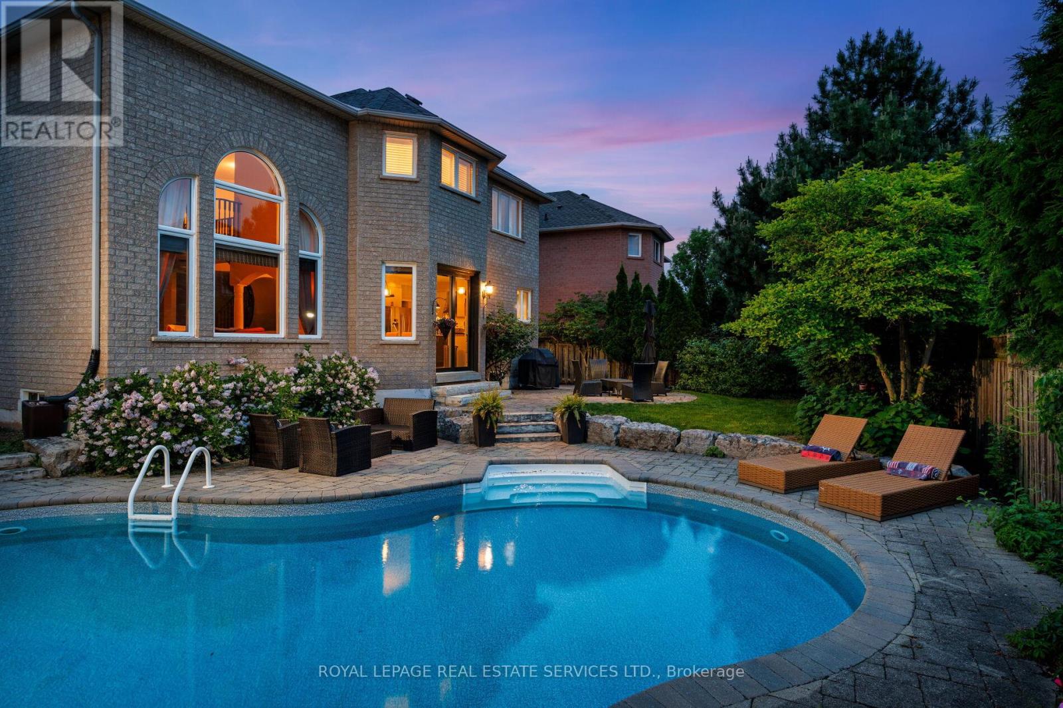
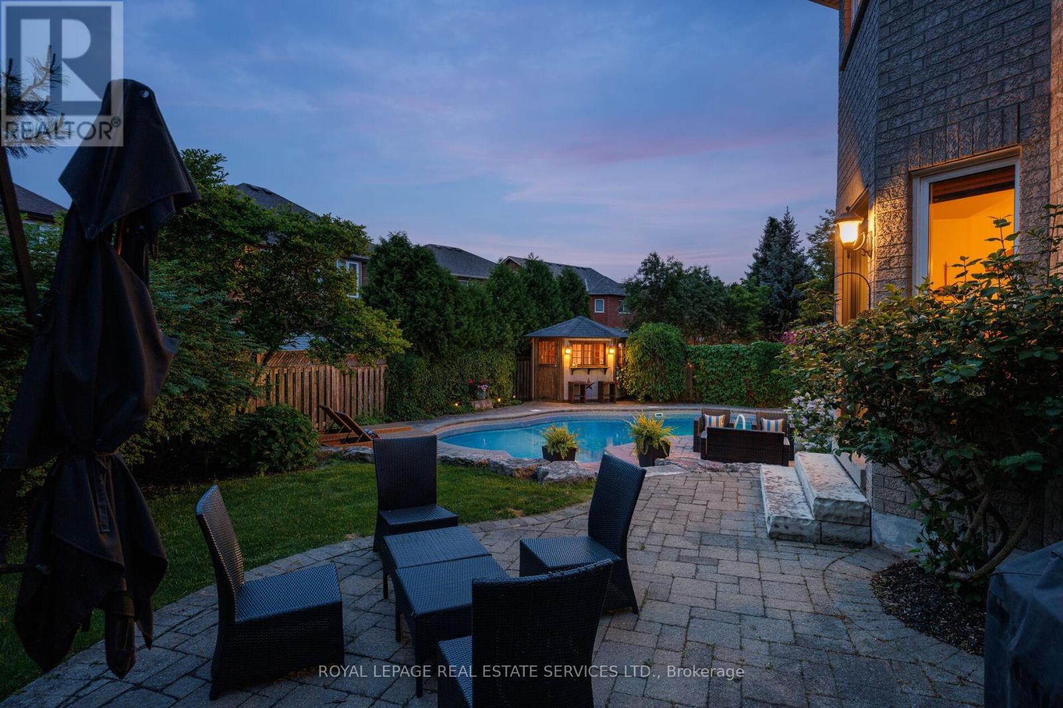
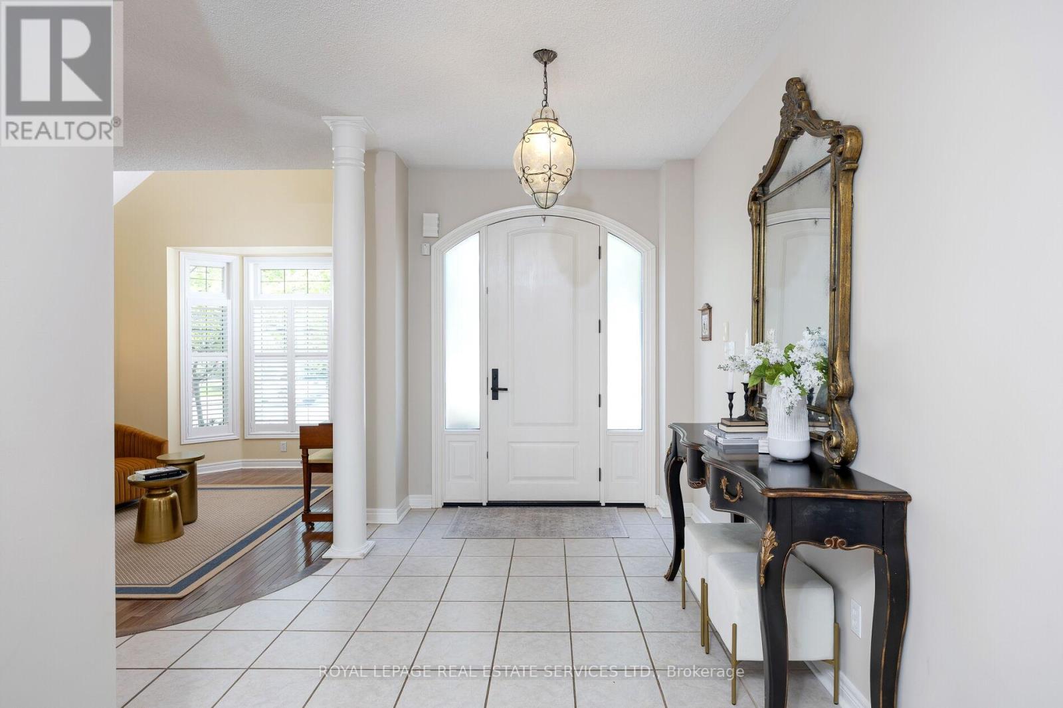
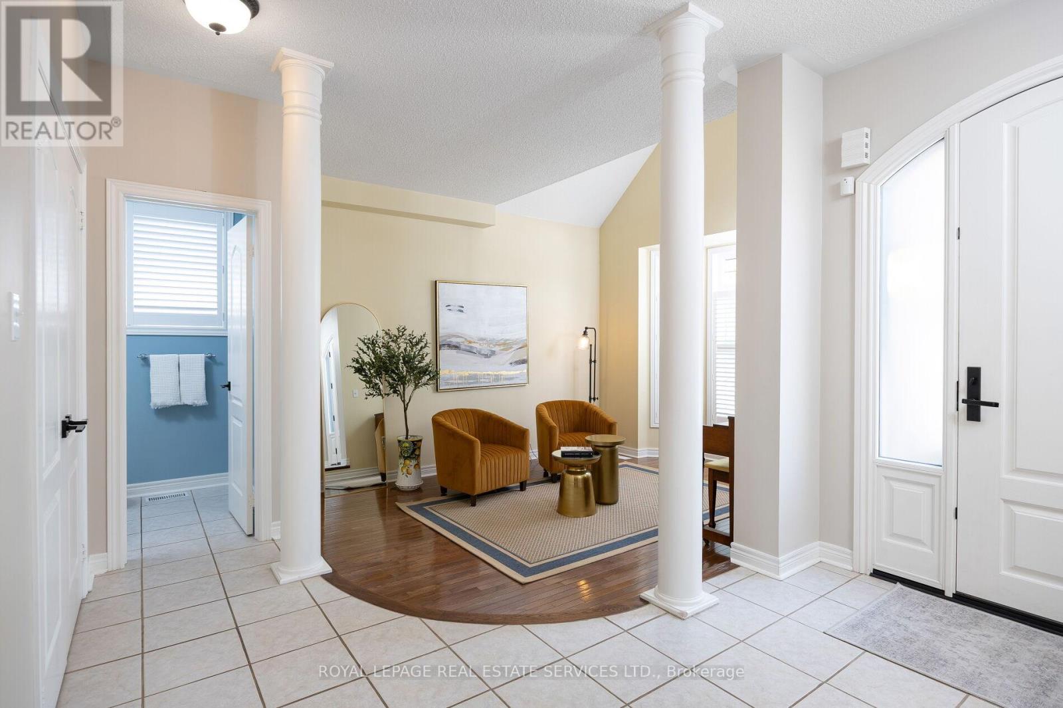
$2,278,000
2182 MARIPOSA ROAD
Oakville, Ontario, Ontario, L6M4R9
MLS® Number: W12280614
Property description
Welcome to Westmount, one of Oakvilles most desirable family neighbourhoods, where top-ranked schools, scenic parks, tranquil ponds, & extensive trails combine with urban convenience for an exceptional lifestyle. Ideally located, this stunning 4-bedroom, 3.5-bathroom executive home is just a 10-minute walk to Garth Webb Secondary School & West Oak Trails Park, & only 3 minutes to Oakville Trafalgar Memorial Hospital, shopping plazas, & the Glen Abbey Community Centre. Commuters will appreciate being just 6 minutes from QEW/403 & 407 ETR. Set on a rare pie-shaped lot (80' across the back). Elegant stone & brick facade, arched portico, & professionally landscaped gardens featuring armour stone, vibrant greenery, & a mature shade tree. The backyard is a private oasis with a saltwater pool, cedar-lined fencing, interlocking stone patios, a gas BBQ hookup, & a pool house with a serving barperfect for summer entertaining. Inside, you'll find approximately 3,455 sq. ft. of refined living space, plus a professionally finished basement. Highlights include hardwood floors, 9-foot ceilings, crown mouldings, custom blinds, California shutters, & a striking 2-storey family room with a gas fireplace. The gourmet eat-in kitchen features granite counters, stainless steel appliances, & a walkout to the backyard, while the sunken living room, formal dining room, & main floor office with double-sided fireplace offer both elegance & versatility. Upstairs are 4 spacious bedrooms & 3 full bathrooms, including a luxurious primary suite with a spa-like ensuite bath. The finished basement adds a large rec room, games area, & flexible gym or playroom space. With numerous recent upgrades including some new windows (2024, 2022), pool liner, salt cell, & panel (2023), sliding doors (2020), A/C (2019), furnace & front door (2018), landscaping & roof shingles (2017), & pool pump (2016), this is a meticulously maintained, move-in-ready home in one of Oakvilles premier communities.
Building information
Type
*****
Age
*****
Amenities
*****
Appliances
*****
Basement Development
*****
Basement Type
*****
Construction Style Attachment
*****
Cooling Type
*****
Exterior Finish
*****
Fireplace Present
*****
FireplaceTotal
*****
Fire Protection
*****
Flooring Type
*****
Foundation Type
*****
Half Bath Total
*****
Heating Fuel
*****
Heating Type
*****
Size Interior
*****
Stories Total
*****
Utility Water
*****
Land information
Amenities
*****
Landscape Features
*****
Sewer
*****
Size Depth
*****
Size Frontage
*****
Size Irregular
*****
Size Total
*****
Surface Water
*****
Rooms
Main level
Office
*****
Family room
*****
Eating area
*****
Kitchen
*****
Dining room
*****
Living room
*****
Basement
Other
*****
Recreational, Games room
*****
Second level
Bedroom 4
*****
Bedroom 3
*****
Bedroom 2
*****
Primary Bedroom
*****
Main level
Office
*****
Family room
*****
Eating area
*****
Kitchen
*****
Dining room
*****
Living room
*****
Basement
Other
*****
Recreational, Games room
*****
Second level
Bedroom 4
*****
Bedroom 3
*****
Bedroom 2
*****
Primary Bedroom
*****
Main level
Office
*****
Family room
*****
Eating area
*****
Kitchen
*****
Dining room
*****
Living room
*****
Basement
Other
*****
Recreational, Games room
*****
Second level
Bedroom 4
*****
Bedroom 3
*****
Bedroom 2
*****
Primary Bedroom
*****
Main level
Office
*****
Family room
*****
Eating area
*****
Kitchen
*****
Dining room
*****
Living room
*****
Basement
Other
*****
Recreational, Games room
*****
Second level
Bedroom 4
*****
Bedroom 3
*****
Bedroom 2
*****
Primary Bedroom
*****
Courtesy of ROYAL LEPAGE REAL ESTATE SERVICES LTD.
Book a Showing for this property
Please note that filling out this form you'll be registered and your phone number without the +1 part will be used as a password.



