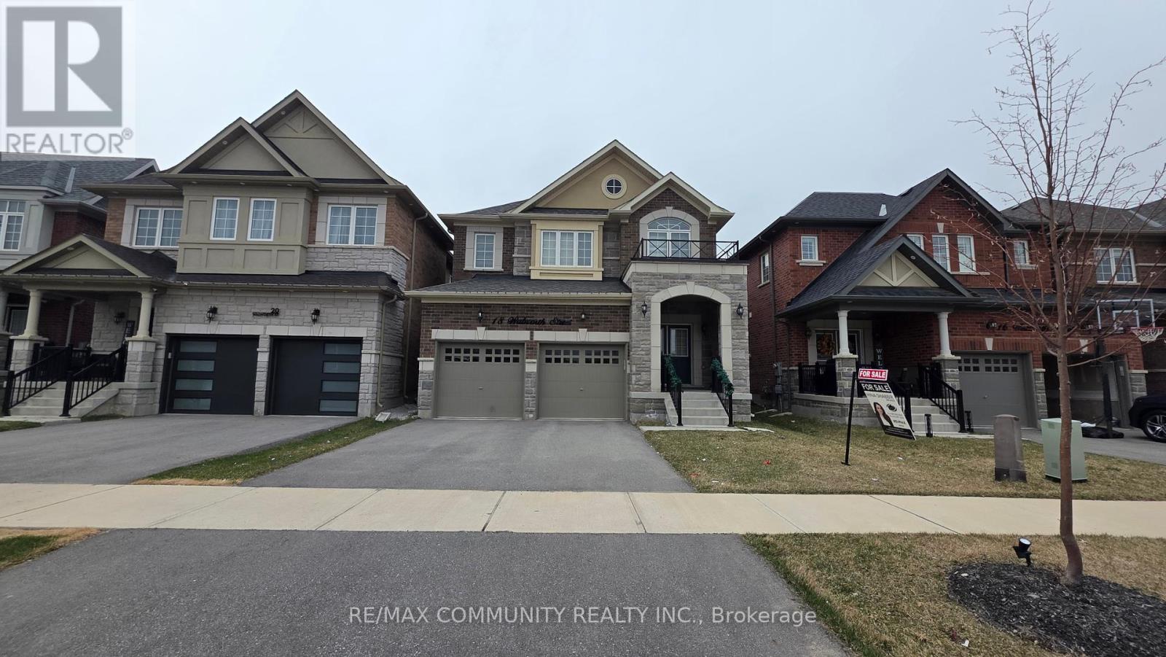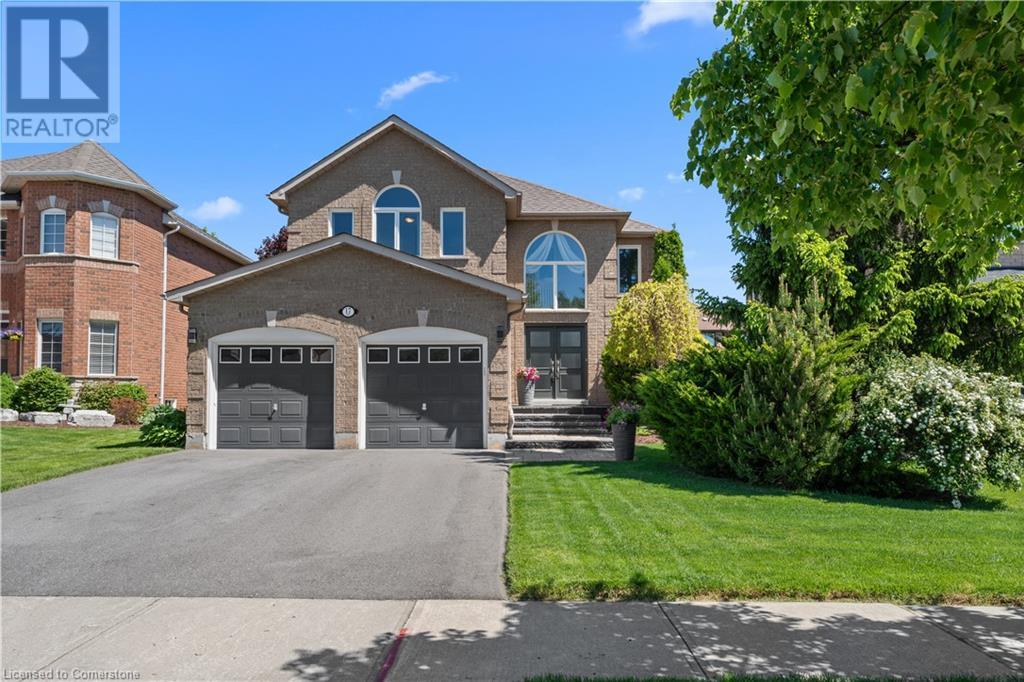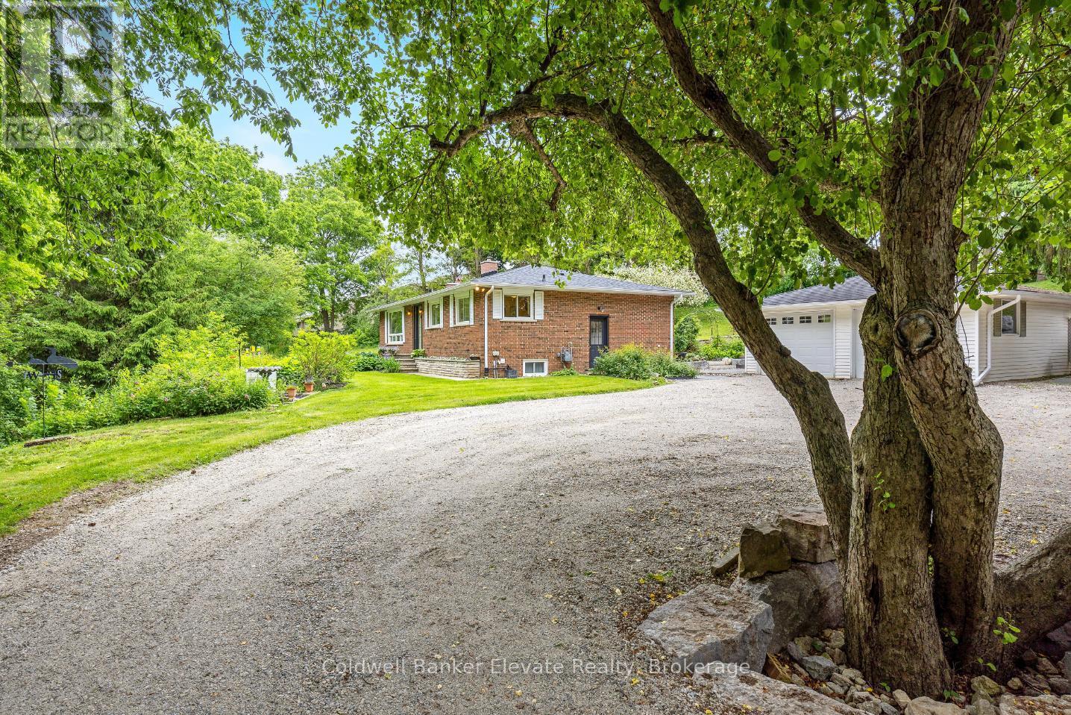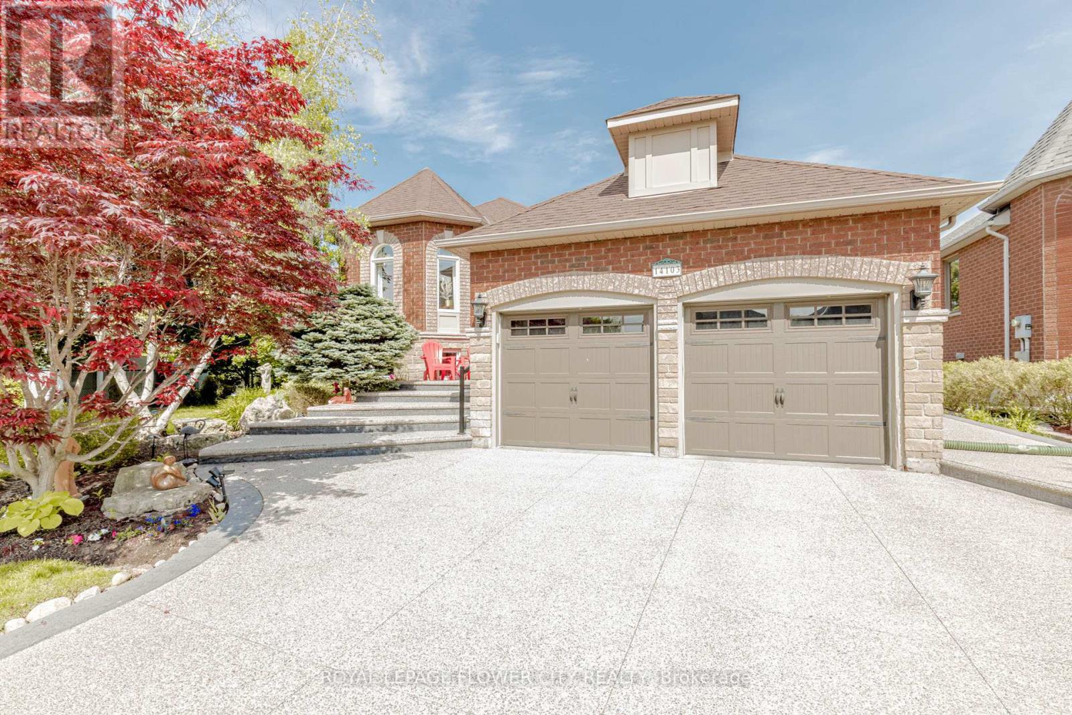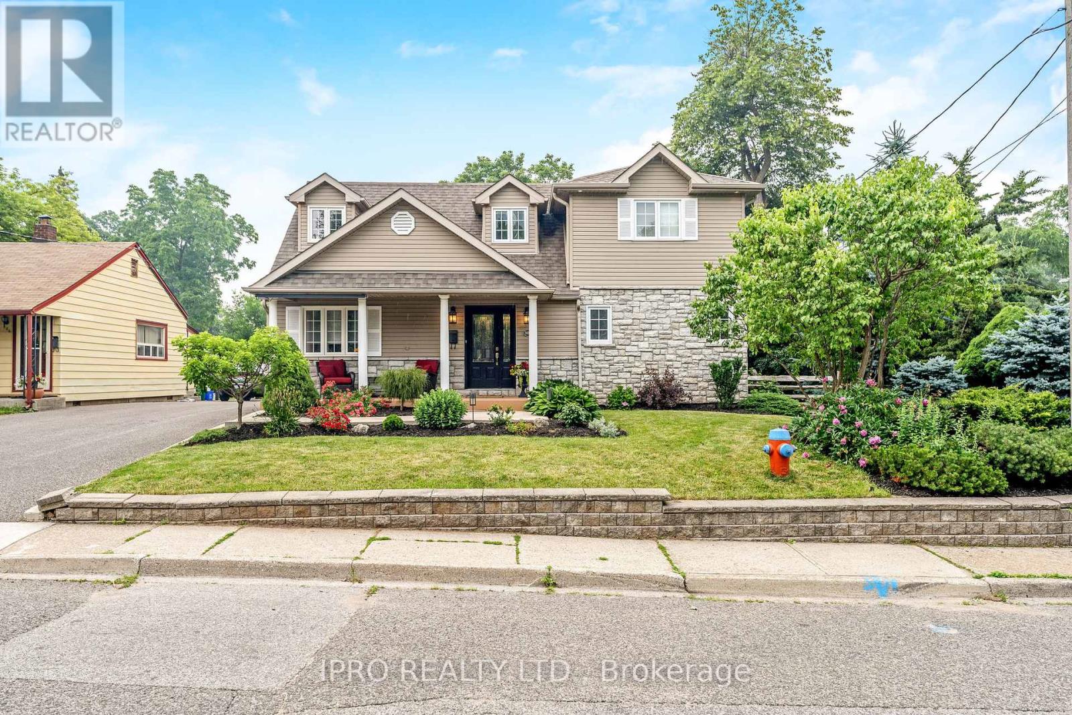Free account required
Unlock the full potential of your property search with a free account! Here's what you'll gain immediate access to:
- Exclusive Access to Every Listing
- Personalized Search Experience
- Favorite Properties at Your Fingertips
- Stay Ahead with Email Alerts
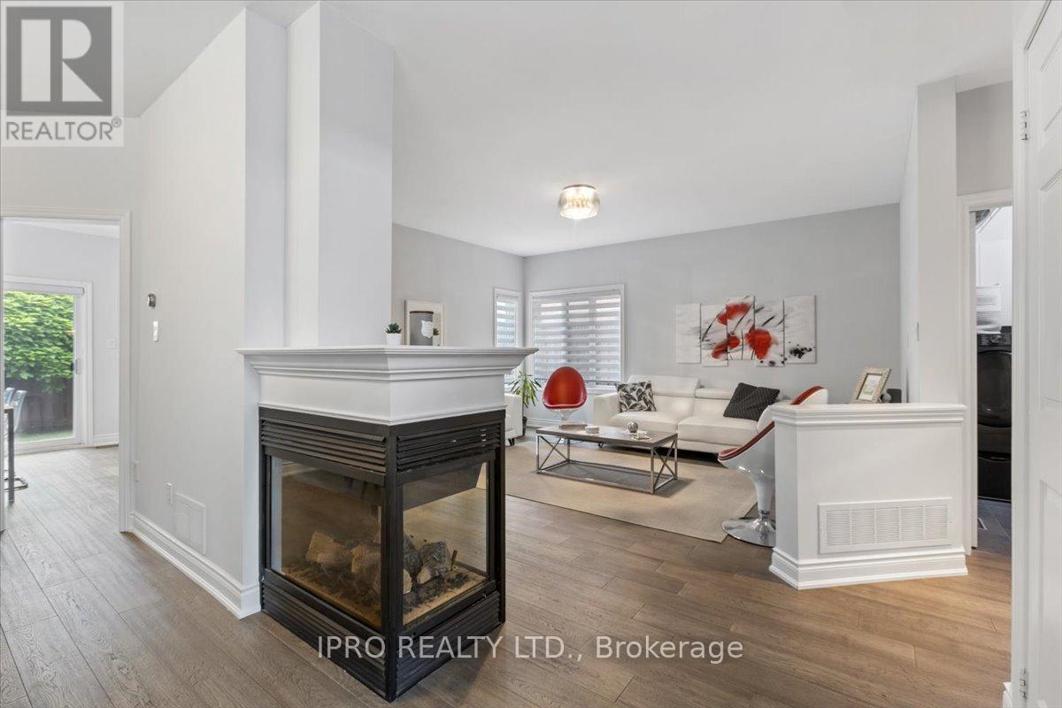
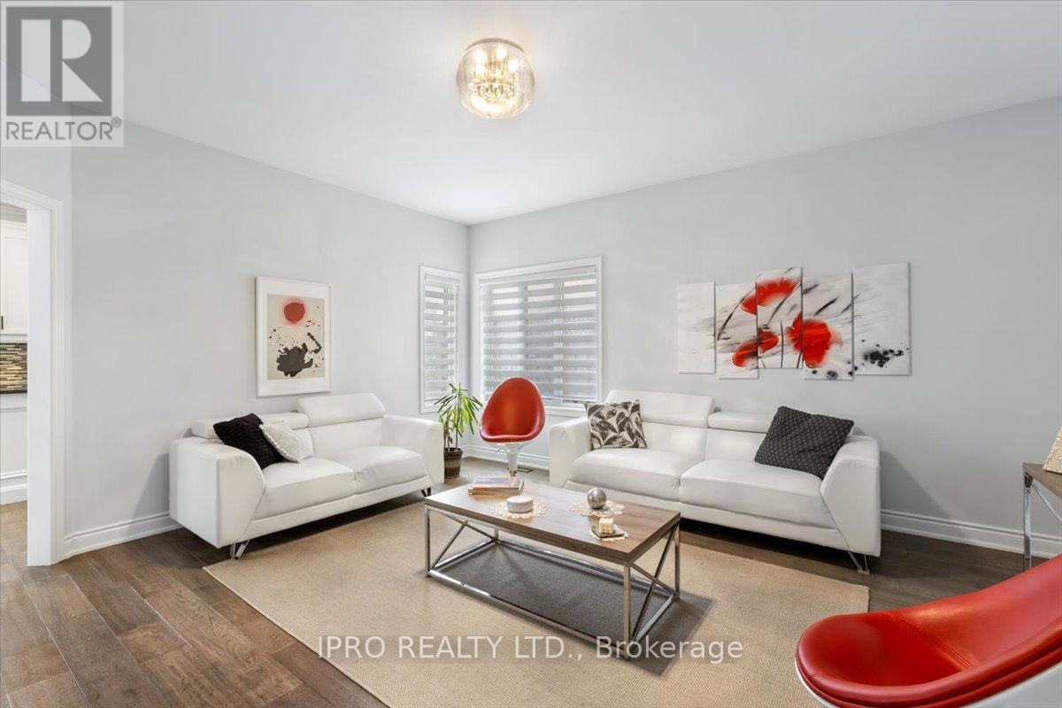
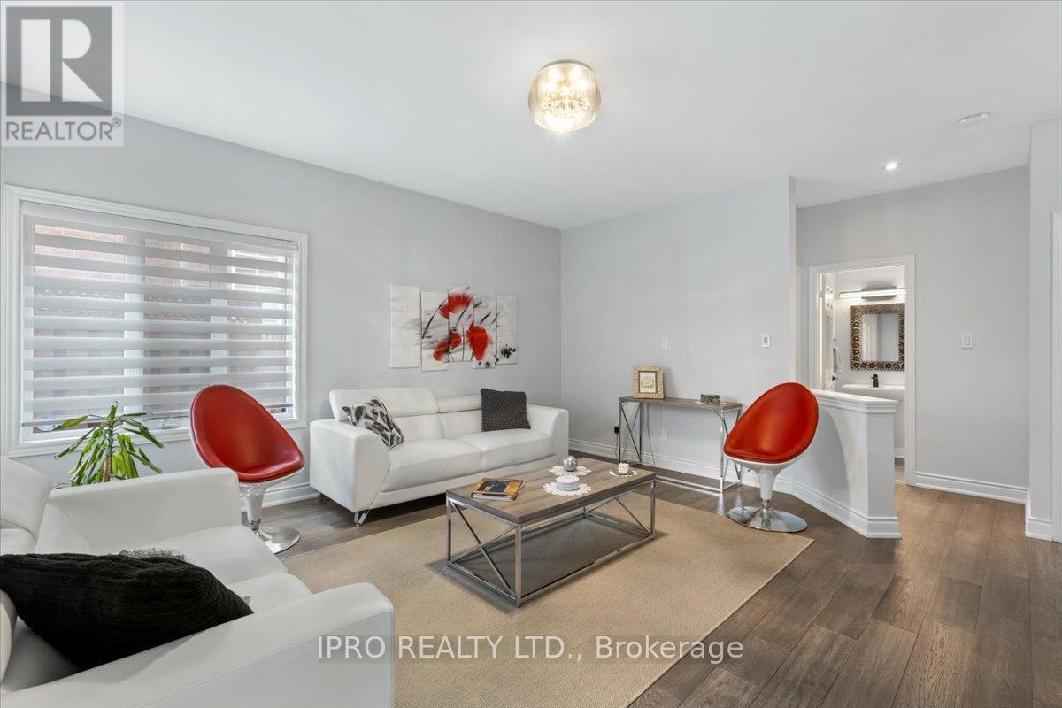
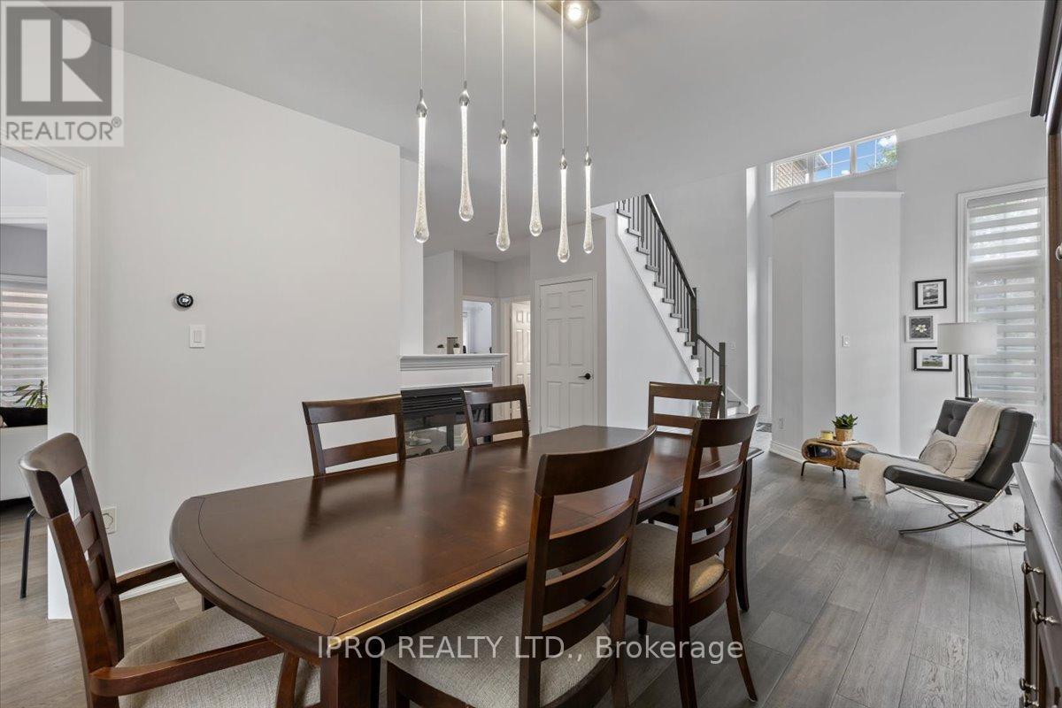
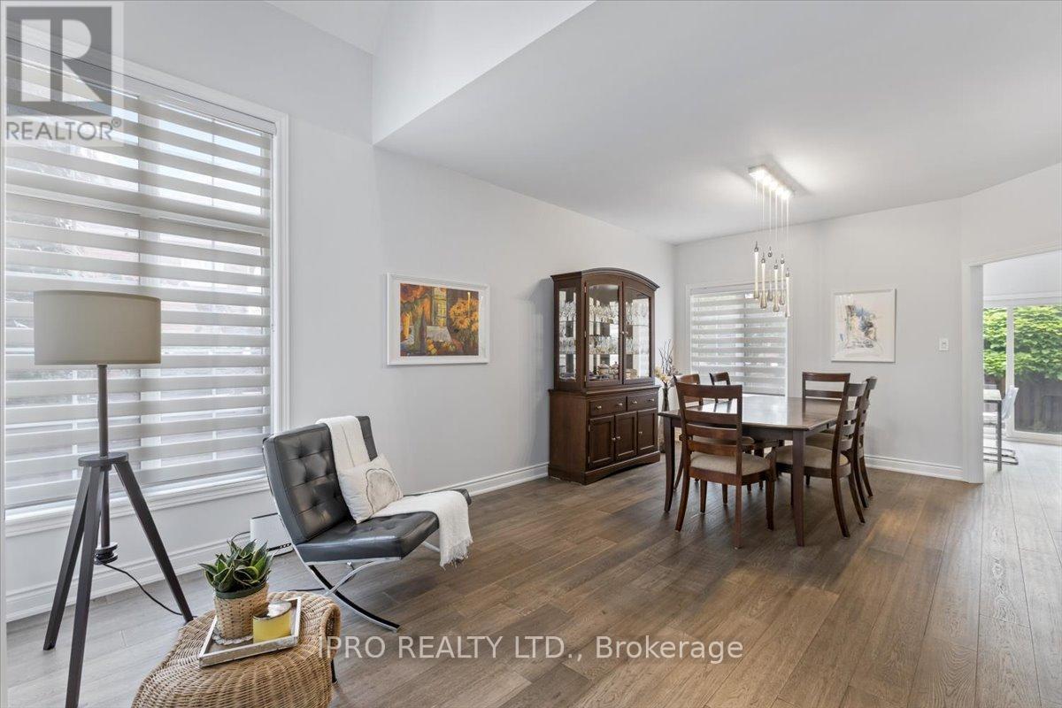
$1,389,000
5 CHAPLIN CRESCENT
Halton Hills, Ontario, Ontario, L7G5Y4
MLS® Number: W12280871
Property description
A beautifully maintained 4 bedroom, 3 bath detached home that radiates pride of ownership. Set on a fully fenced, manicured lot, this home offers an airy open-concept layout with engineered hardwood throughout. An elegant staircase combined with vaulted ceilings giving you a grand feel as you enter, while the finished basement offers a versatile rec room perfect for entertaining, workouts, or play. A refreshed kitchen with modern finishes, flows seamlessly into a sun-filled eat-in area and out to a private patio, perfect for family gatherings. Enjoy the peace of mind of a 200-amp panel with surge protection, a feature any homeowner (and insurance company) will love. This home is where style meets family living, ready for you to move in and make it your own!
Building information
Type
*****
Amenities
*****
Appliances
*****
Basement Development
*****
Basement Type
*****
Construction Status
*****
Construction Style Attachment
*****
Cooling Type
*****
Exterior Finish
*****
Fireplace Present
*****
FireplaceTotal
*****
Flooring Type
*****
Foundation Type
*****
Half Bath Total
*****
Heating Fuel
*****
Heating Type
*****
Size Interior
*****
Stories Total
*****
Utility Water
*****
Land information
Sewer
*****
Size Depth
*****
Size Frontage
*****
Size Irregular
*****
Size Total
*****
Rooms
Upper Level
Bedroom 4
*****
Bedroom 3
*****
Bedroom 2
*****
Primary Bedroom
*****
Main level
Eating area
*****
Kitchen
*****
Dining room
*****
Family room
*****
Living room
*****
Basement
Recreational, Games room
*****
Exercise room
*****
Exercise room
*****
Courtesy of IPRO REALTY LTD.
Book a Showing for this property
Please note that filling out this form you'll be registered and your phone number without the +1 part will be used as a password.
