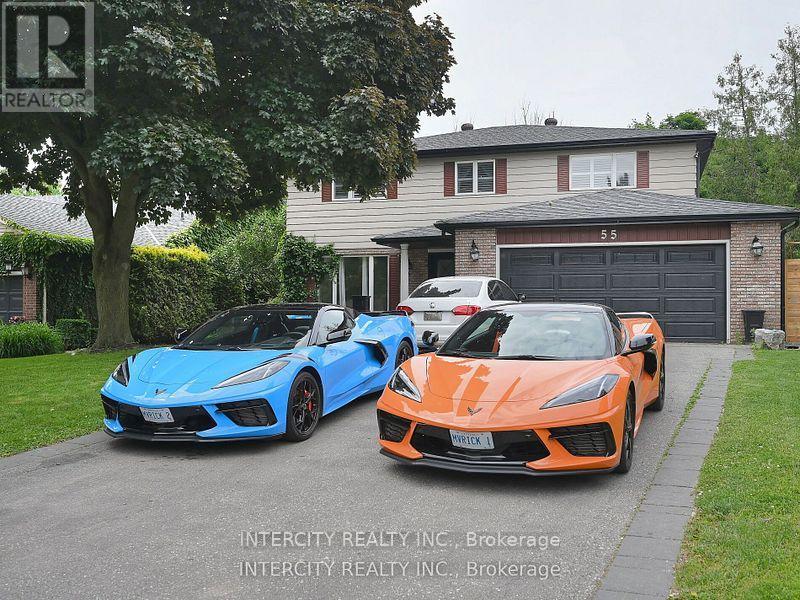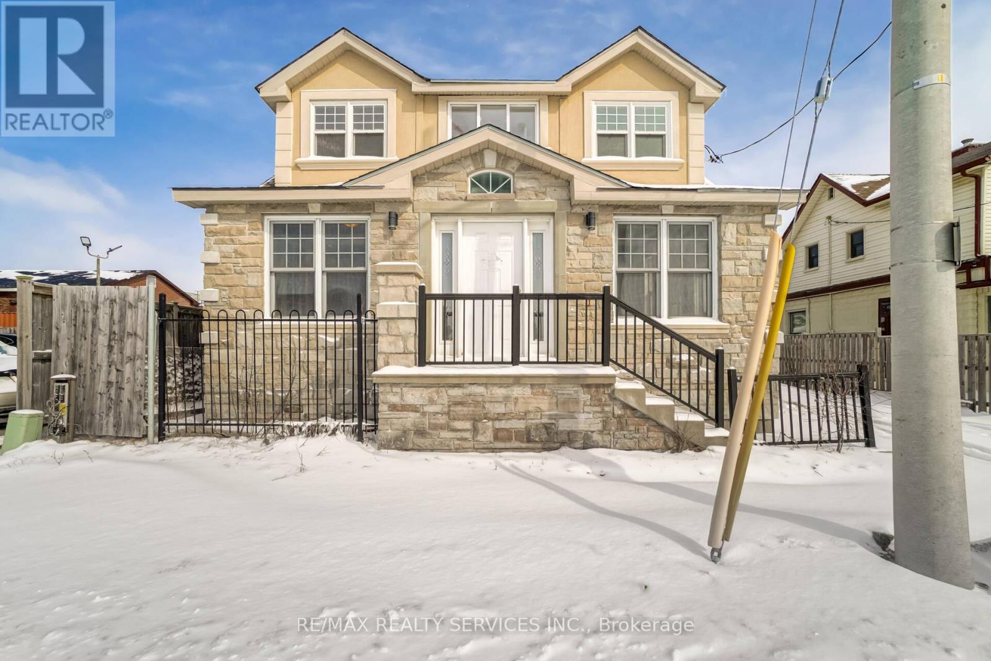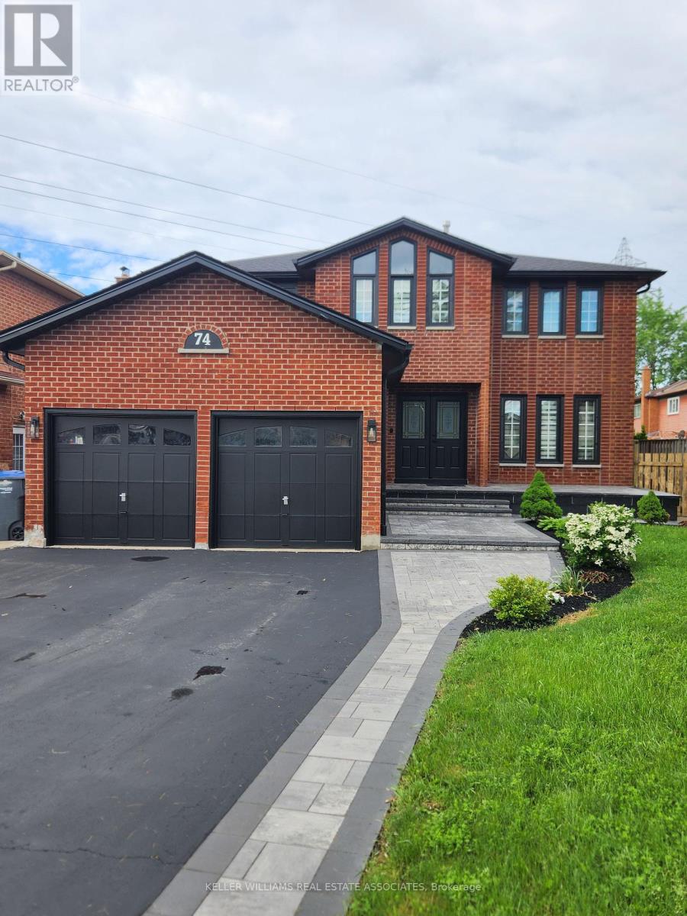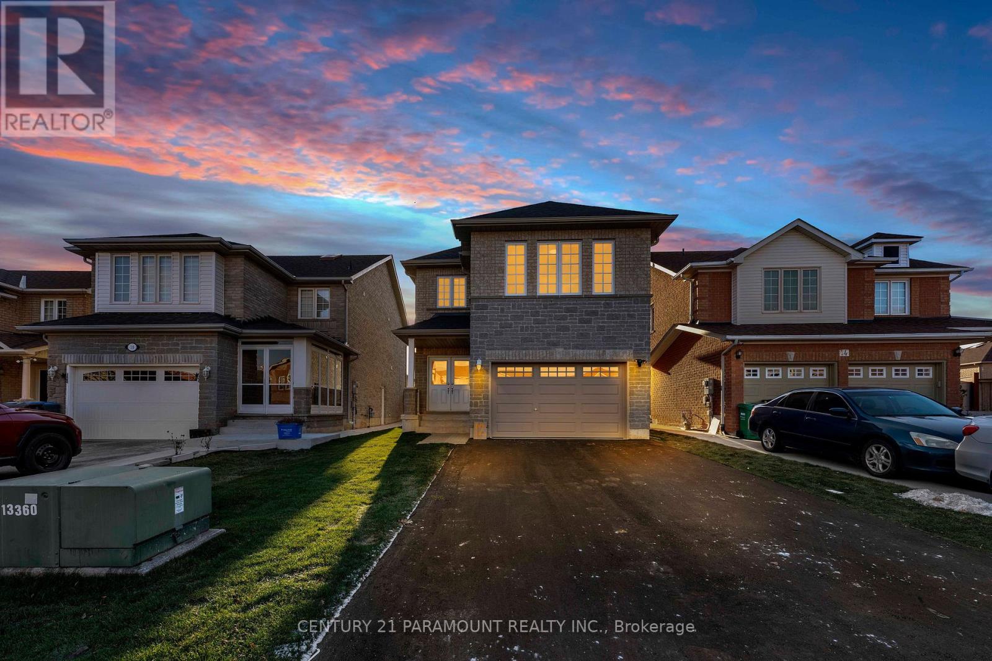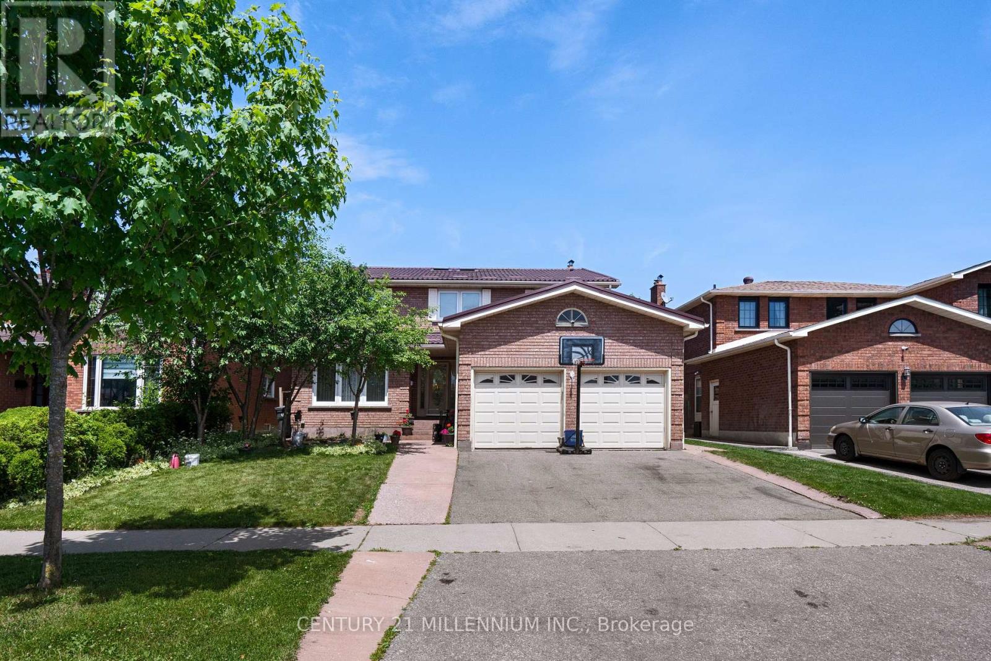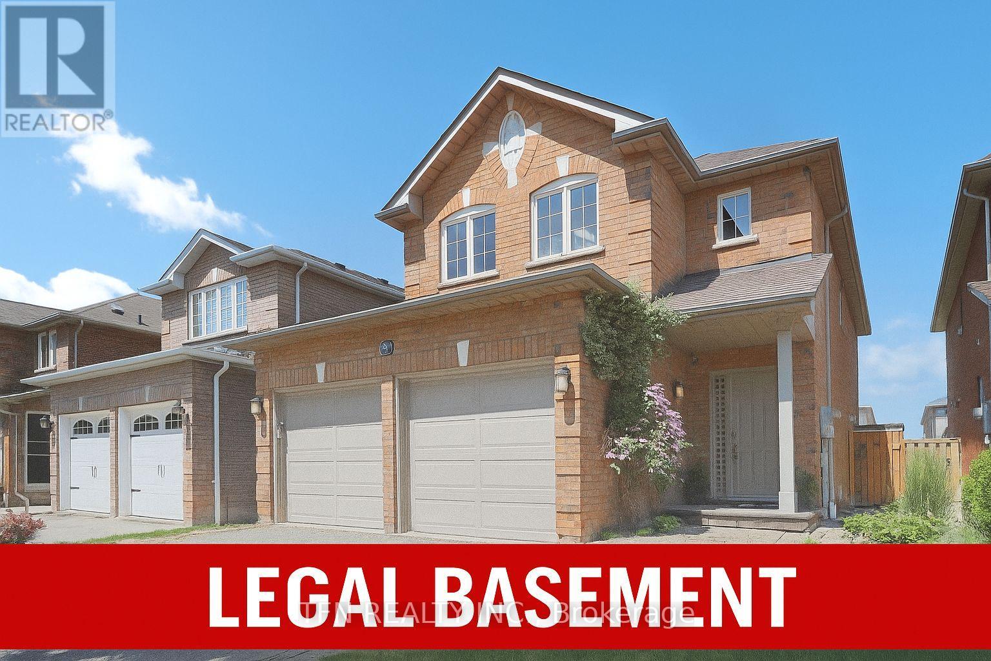Free account required
Unlock the full potential of your property search with a free account! Here's what you'll gain immediate access to:
- Exclusive Access to Every Listing
- Personalized Search Experience
- Favorite Properties at Your Fingertips
- Stay Ahead with Email Alerts

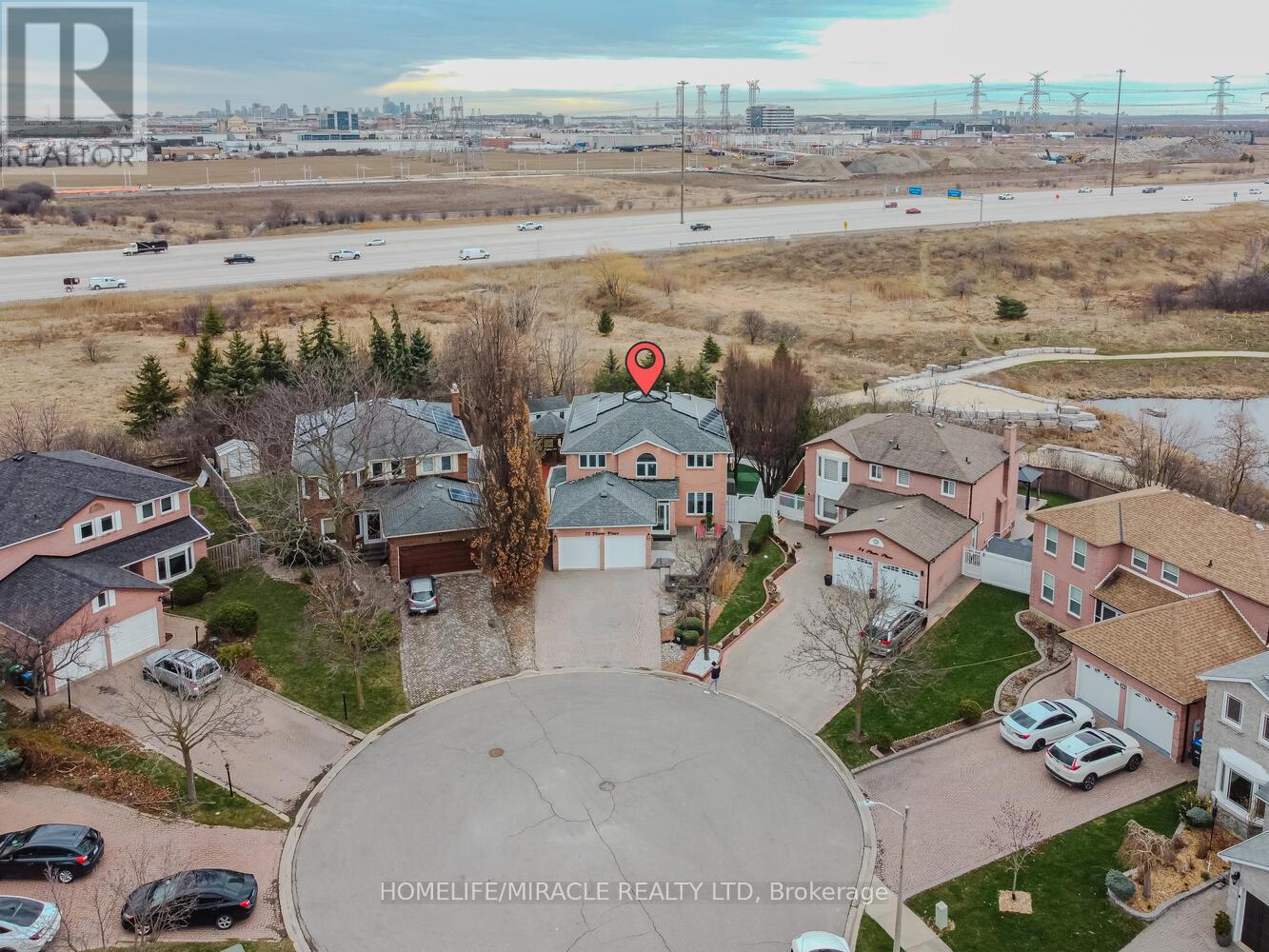
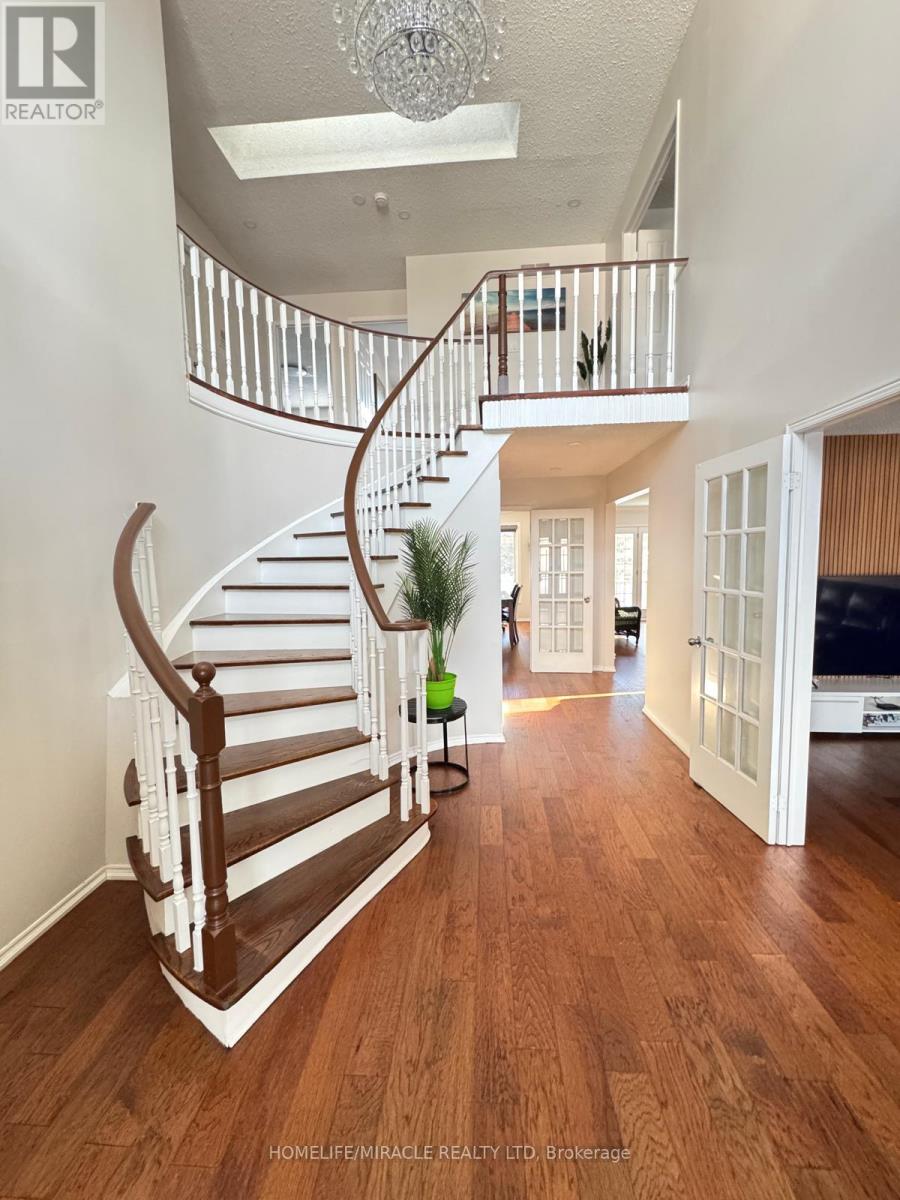
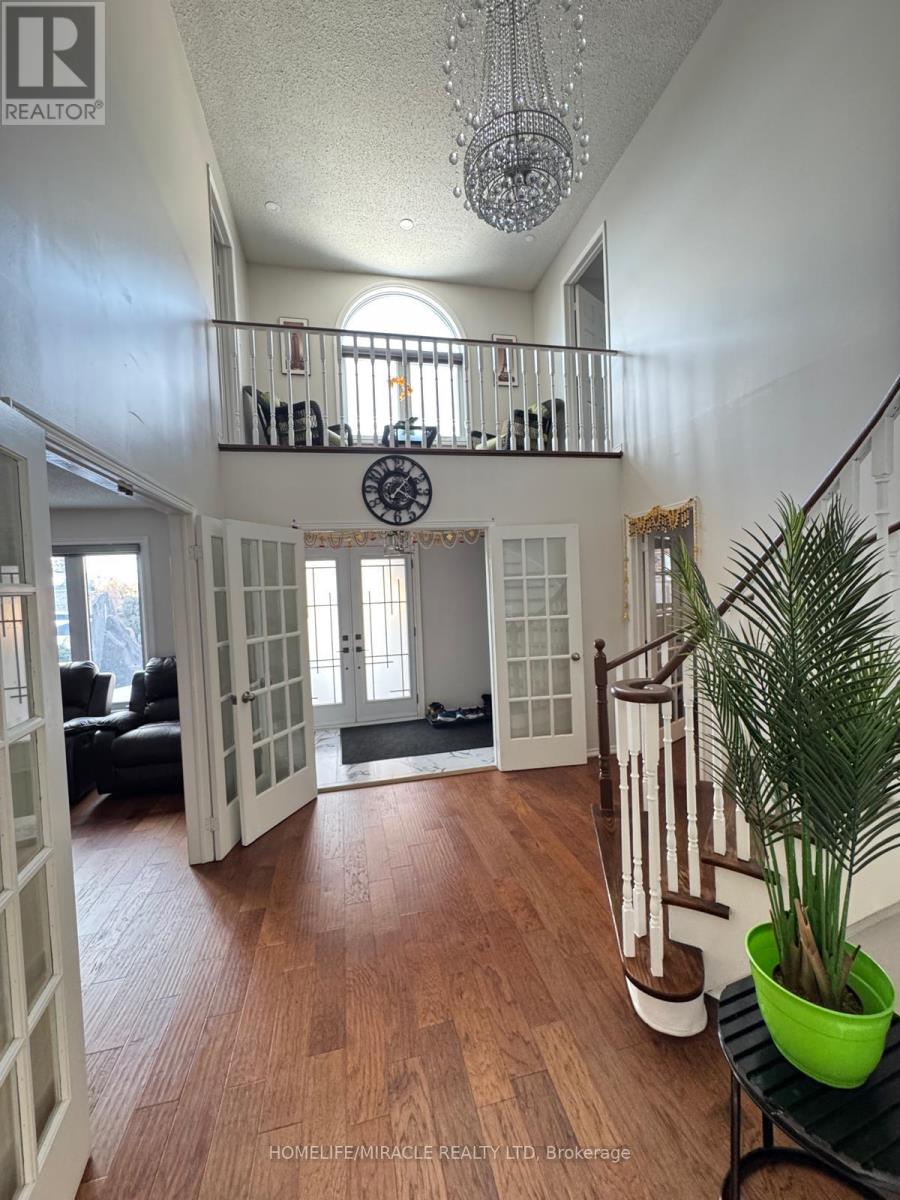

$1,555,555
32 PLOVER PLACE
Brampton, Ontario, Ontario, L6W4C4
MLS® Number: W12281192
Property description
Welcome To This Beautiful Detached Home In Sought After Neighborhood Backing Onto Greenspace. This home features 4 Large Bedrooms, 4 Baths, a beautiful pie-shaped Lot, a Great foyer with a chandelier, a Main Floor Family Room With Fireplace, Portlights. A private main floor Office situated off the foyer ideal for remote work. Primary Bedroom With Huge Ensuite with skylight And Walk-In Closet, Hardwood Throughout Main & 2nd Level, skylight at the 2nd level Hallway, Formal Living/Dining Rooms. Open-concept kitchen with stainless steel appliances. Enjoy the cozy breakfast area, flooded with natural light from large windows that wrap around the space or step out onto the spacious deck to enjoy the peaceful views of the gazebo & swimming pool--ideal for morning coffee or serene evenings. Private Inground Pool, Interlock Driveway with 4 car parking, Stunning Waterfall & Pond. Great Floor Plan, Three Bedroom Finished Basement with Legal Separate Entrance & egress window. Close To All Amenities Including Highways, Shopping, Transit, Schools & Parks. This home beautifully blends comfort with elegance, offering a unique opportunity to enjoy luxurious living. Ready To "Move In" Condition. Wouldn't Last Long! Resort Like Backyard With Huge Deck, Covered Barbecue Area, Totally Private With Gorgeous Inground Pool. Backing Onto Greenspace, No Houses Behind This One. Excellent Location *Two Bedroom Finished Bsmt W/Separate Entrance & egress window**Must See!
Building information
Type
*****
Appliances
*****
Basement Development
*****
Basement Type
*****
Construction Style Attachment
*****
Cooling Type
*****
Exterior Finish
*****
Fireplace Present
*****
Flooring Type
*****
Foundation Type
*****
Half Bath Total
*****
Heating Fuel
*****
Heating Type
*****
Size Interior
*****
Stories Total
*****
Utility Water
*****
Land information
Amenities
*****
Fence Type
*****
Sewer
*****
Size Depth
*****
Size Frontage
*****
Size Irregular
*****
Size Total
*****
Rooms
Main level
Office
*****
Family room
*****
Kitchen
*****
Dining room
*****
Living room
*****
Basement
Living room
*****
Bedroom
*****
Primary Bedroom
*****
Second level
Bedroom
*****
Bedroom
*****
Bedroom
*****
Primary Bedroom
*****
Main level
Office
*****
Family room
*****
Kitchen
*****
Dining room
*****
Living room
*****
Basement
Living room
*****
Bedroom
*****
Primary Bedroom
*****
Second level
Bedroom
*****
Bedroom
*****
Bedroom
*****
Primary Bedroom
*****
Main level
Office
*****
Family room
*****
Kitchen
*****
Dining room
*****
Living room
*****
Basement
Living room
*****
Bedroom
*****
Primary Bedroom
*****
Second level
Bedroom
*****
Bedroom
*****
Bedroom
*****
Primary Bedroom
*****
Courtesy of HOMELIFE/MIRACLE REALTY LTD
Book a Showing for this property
Please note that filling out this form you'll be registered and your phone number without the +1 part will be used as a password.
