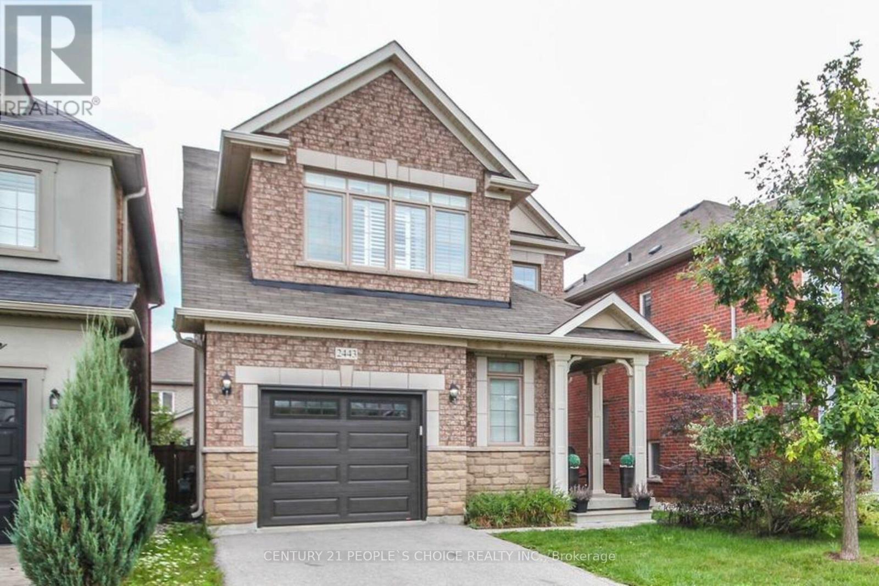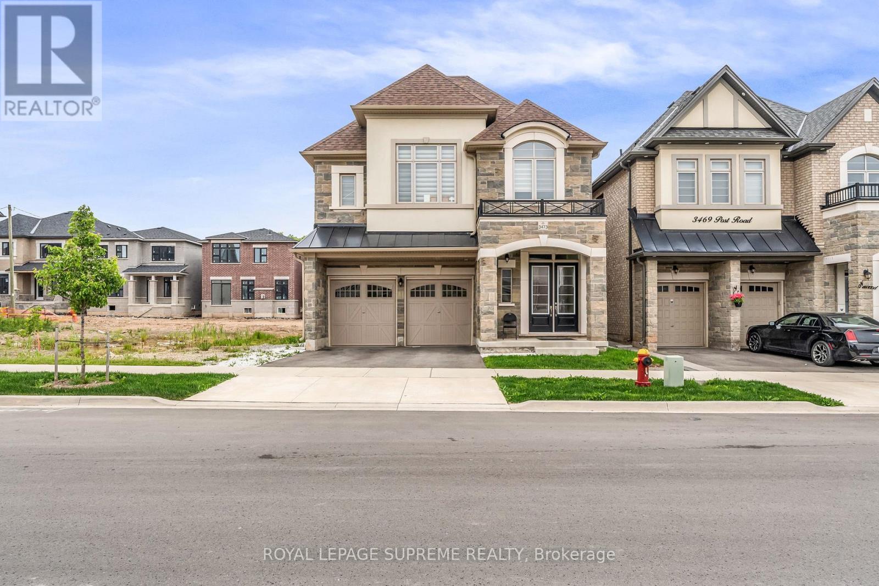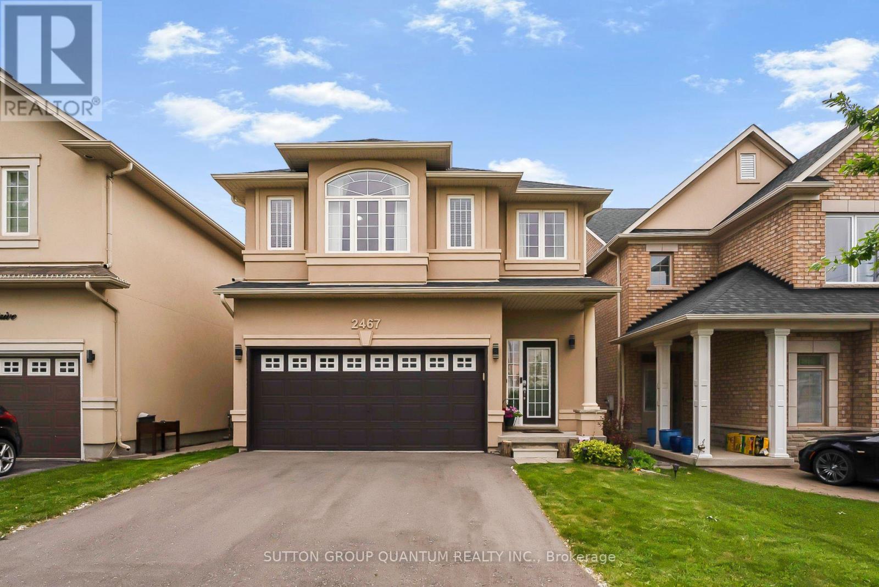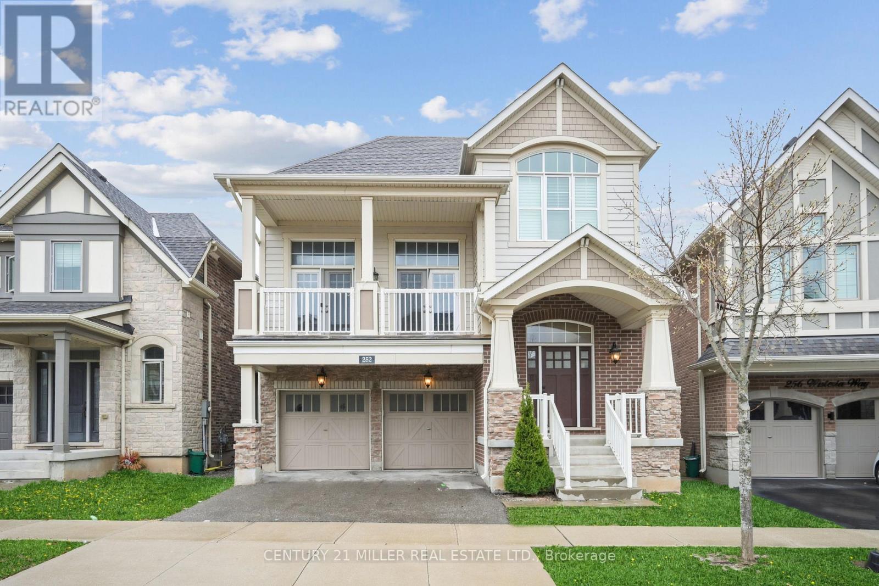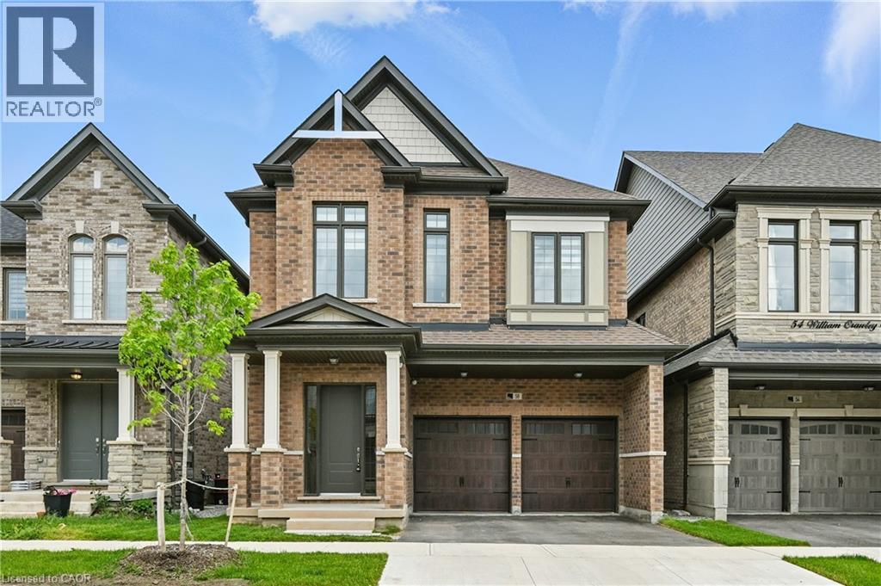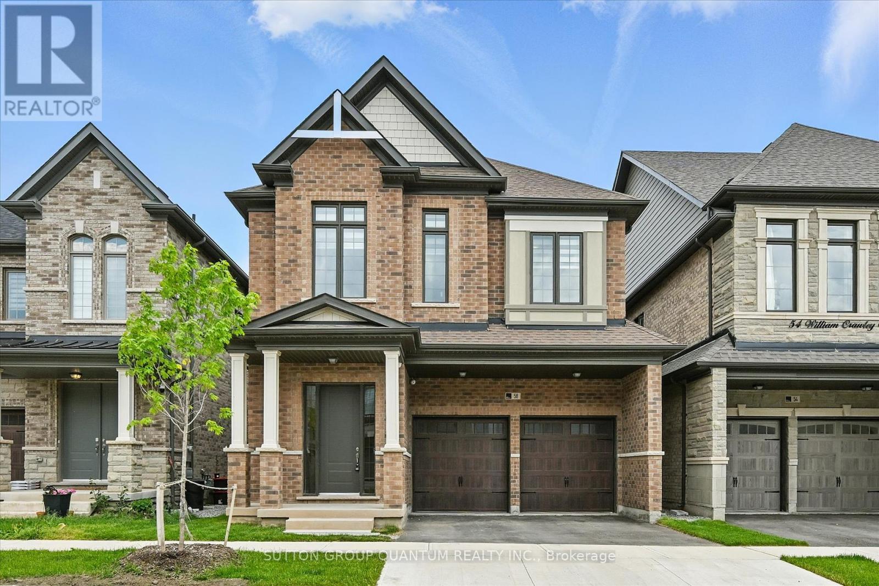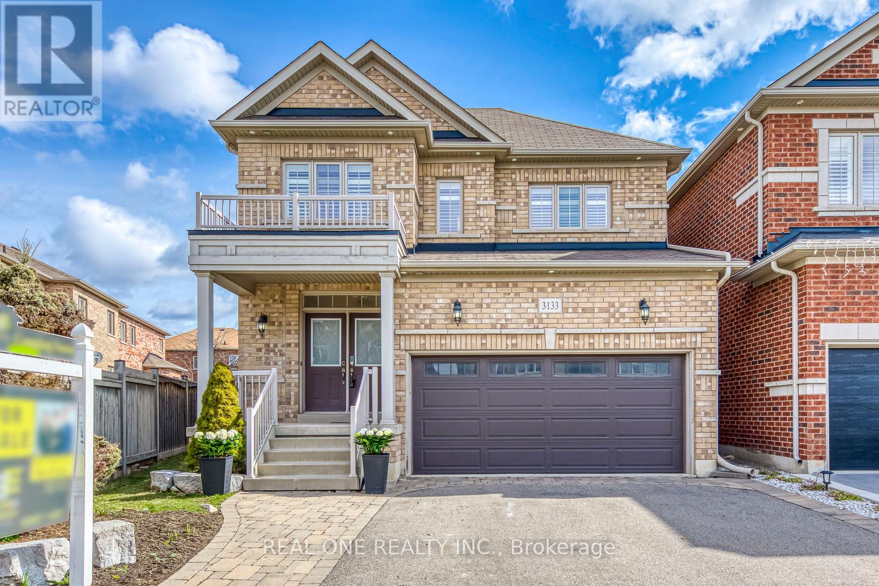Free account required
Unlock the full potential of your property search with a free account! Here's what you'll gain immediate access to:
- Exclusive Access to Every Listing
- Personalized Search Experience
- Favorite Properties at Your Fingertips
- Stay Ahead with Email Alerts





$1,698,000
2253 GLENFIELD ROAD
Oakville, Ontario, Ontario, L6M3S7
MLS® Number: W12292006
Property description
Spacious open concept Fernbrook built home on a quiet crescent in West Oak Trails! Beautifully renovated main level featuring 9' ceilings, pot lights and an incredible designer Kitchen with huge centre island, built-in Bosch appliances and many custom touches. Flexible layout with a large Dining Area and oversized Family Room with gas fireplace. Huge Primary Bedroom includes a walk-in closet, custom wardrobe and newly renovated ensuite bathroom with freestanding tub, giant shower, double sinks, heated floors and a heated towel bar! Jack and Jill Bathroom shared between Bedrooms 2 and 3 and a renovated 3 pce Bathroom with a glass shower for Bedroom 4. Fully finished open concept Basement with gas fireplace, pot lights and ample space for a TV Area, Games, Gym and Office. 2,650 sq ft above grade + 1,050 sq ft finished basement! Beautifully landscaped including a custom Front Courtyard and a Covered Rear Patio with Hot Tub. Hardwood and Laminate Floors throughout. Main Floor Laundry. Main and Upper level windows, Front Door and Garage Doors replaced. Close to great schools, walking trails, Rec Centre and new Hospital. Easy access to highways and transit. Must be seen to be appreciated!
Building information
Type
*****
Age
*****
Amenities
*****
Appliances
*****
Basement Development
*****
Basement Type
*****
Construction Style Attachment
*****
Cooling Type
*****
Exterior Finish
*****
Fireplace Present
*****
FireplaceTotal
*****
Flooring Type
*****
Foundation Type
*****
Half Bath Total
*****
Heating Fuel
*****
Heating Type
*****
Size Interior
*****
Stories Total
*****
Utility Water
*****
Land information
Amenities
*****
Sewer
*****
Size Depth
*****
Size Frontage
*****
Size Irregular
*****
Size Total
*****
Rooms
Ground level
Family room
*****
Kitchen
*****
Dining room
*****
Living room
*****
Basement
Games room
*****
Recreational, Games room
*****
Den
*****
Second level
Bedroom 4
*****
Bedroom 3
*****
Bedroom 2
*****
Primary Bedroom
*****
Courtesy of Royal LePage Real Estate Services Ltd., Brokerage
Book a Showing for this property
Please note that filling out this form you'll be registered and your phone number without the +1 part will be used as a password.

