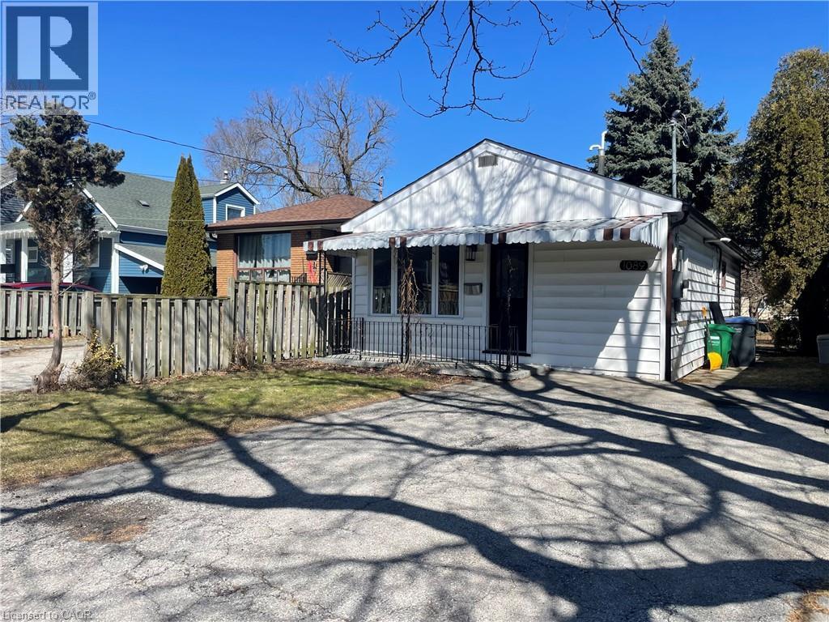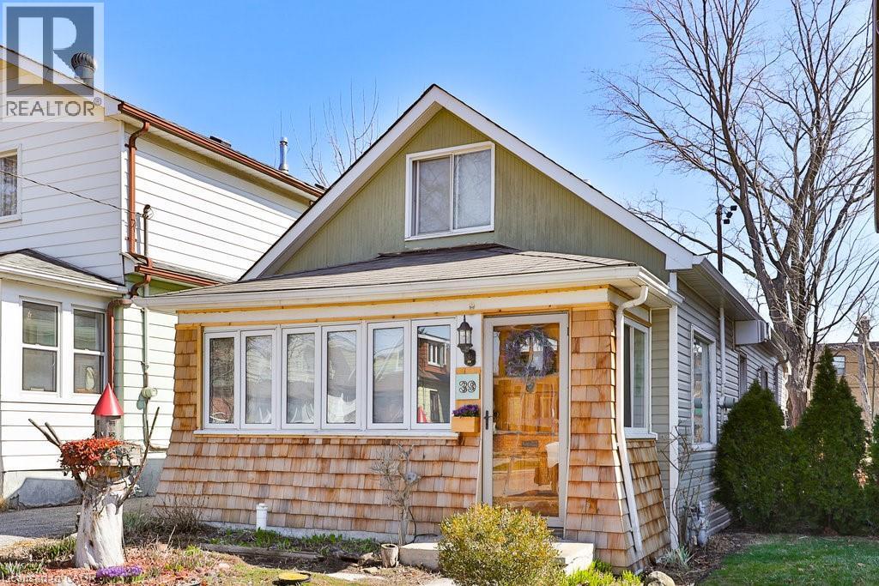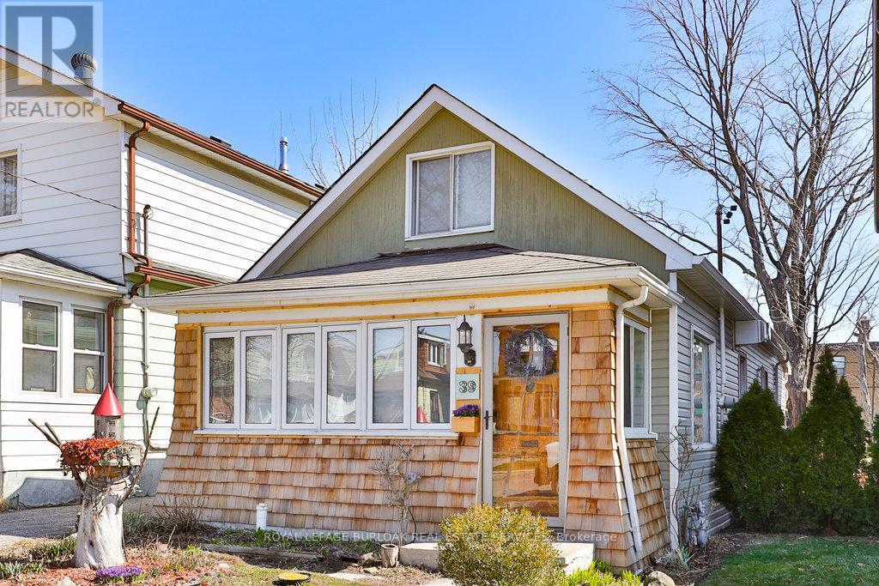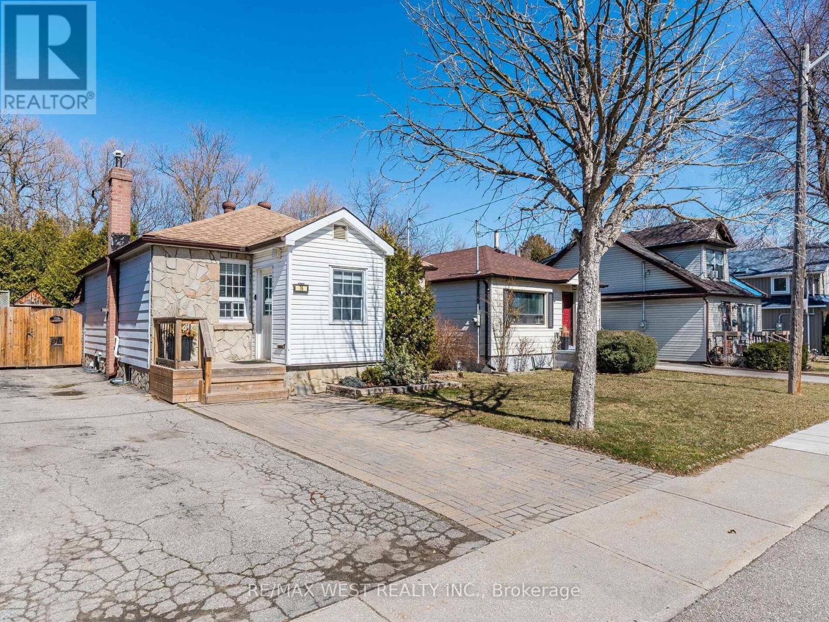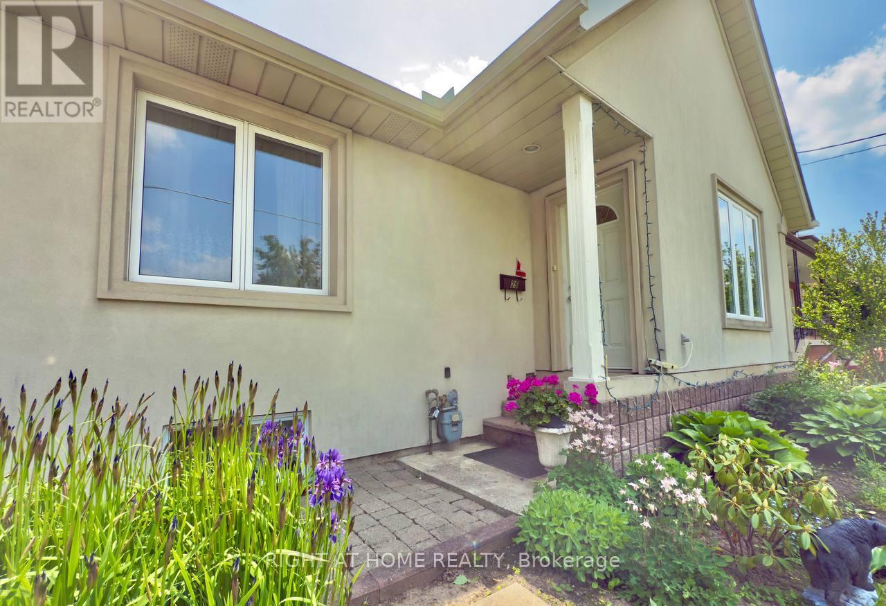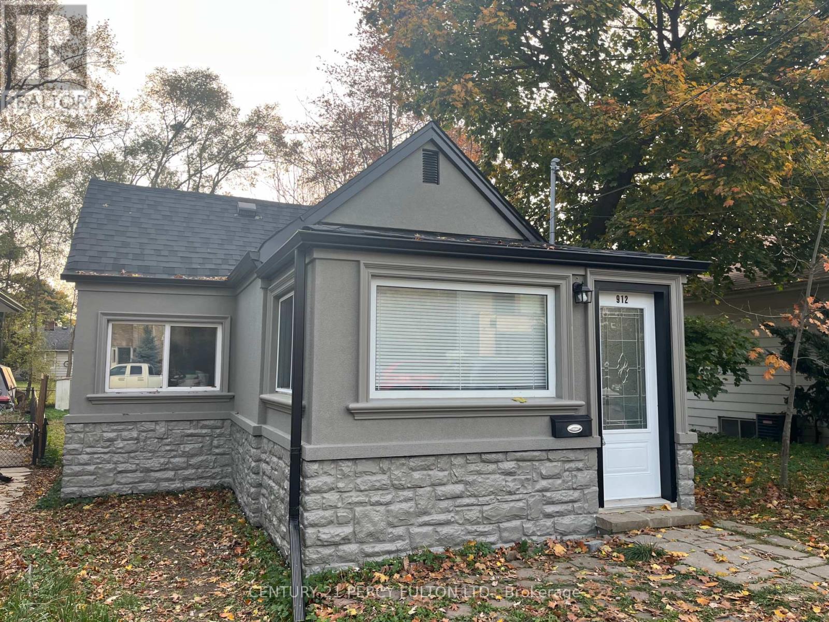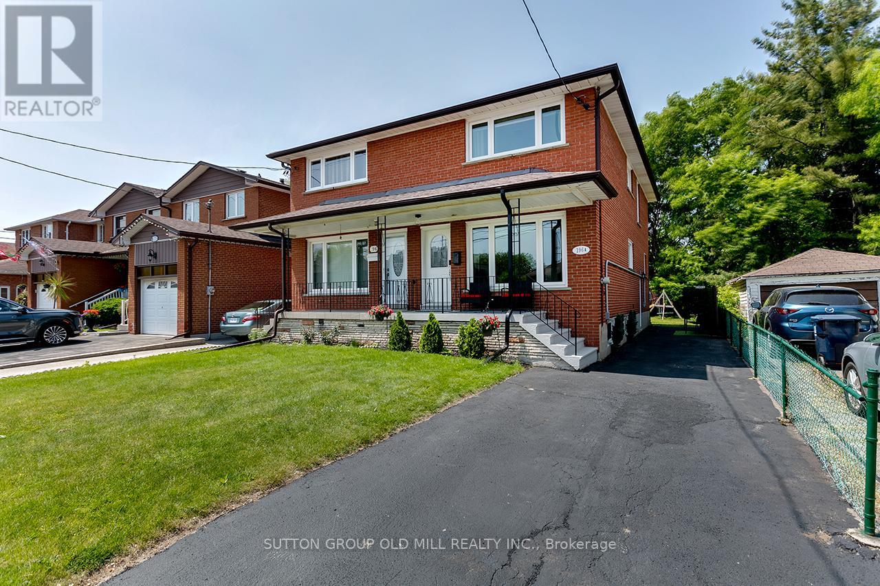Free account required
Unlock the full potential of your property search with a free account! Here's what you'll gain immediate access to:
- Exclusive Access to Every Listing
- Personalized Search Experience
- Favorite Properties at Your Fingertips
- Stay Ahead with Email Alerts
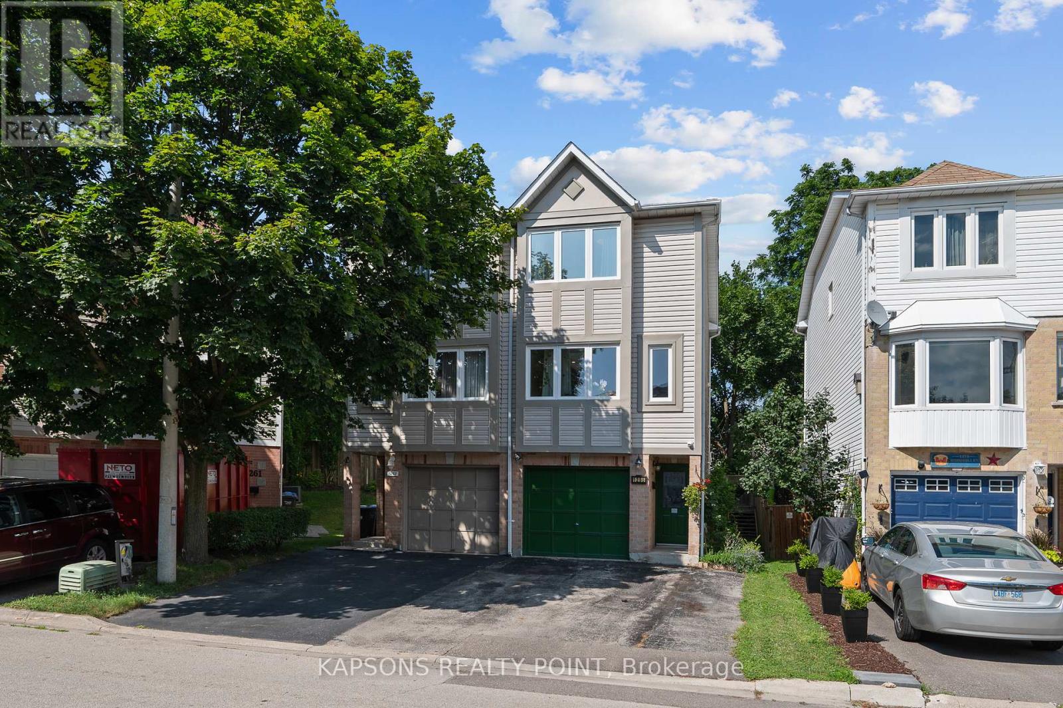
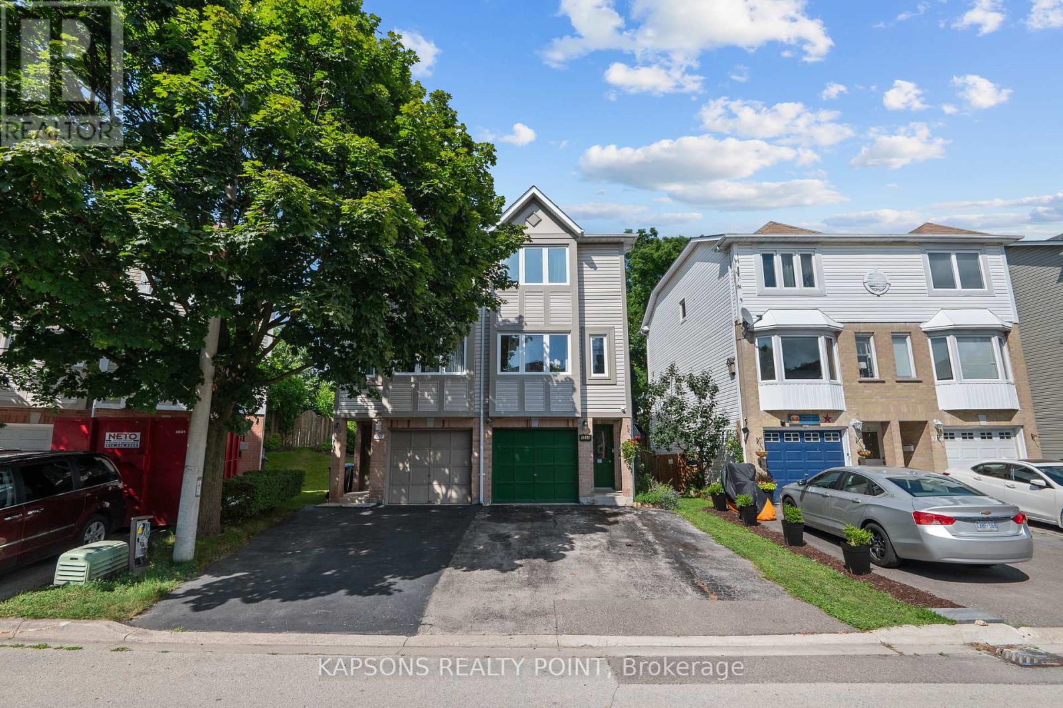
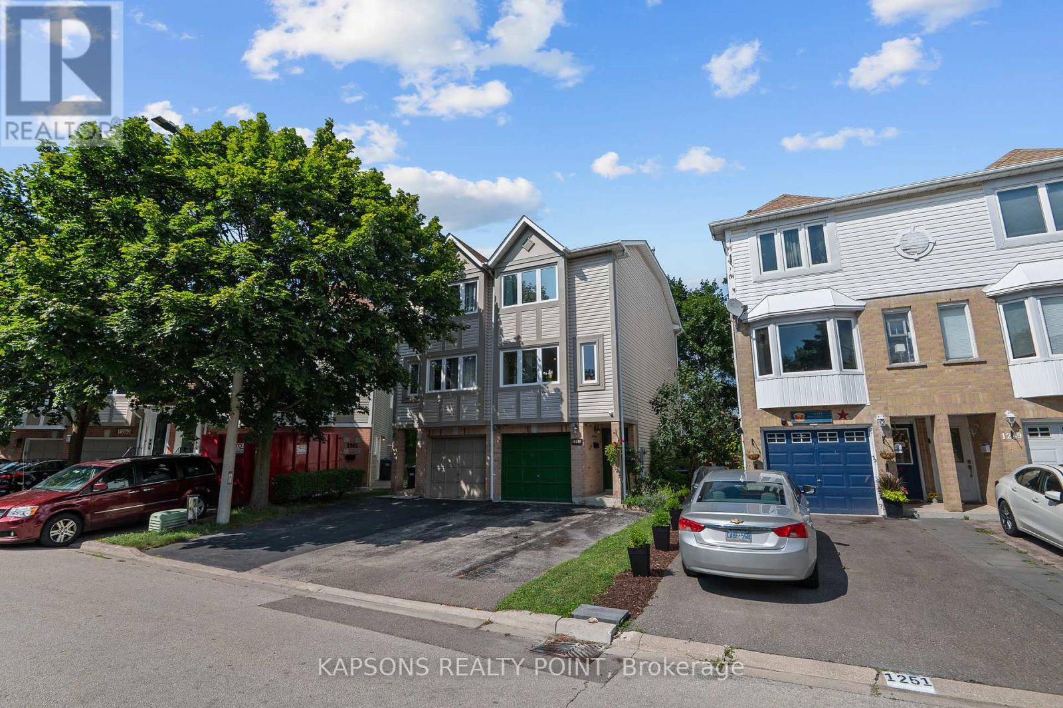
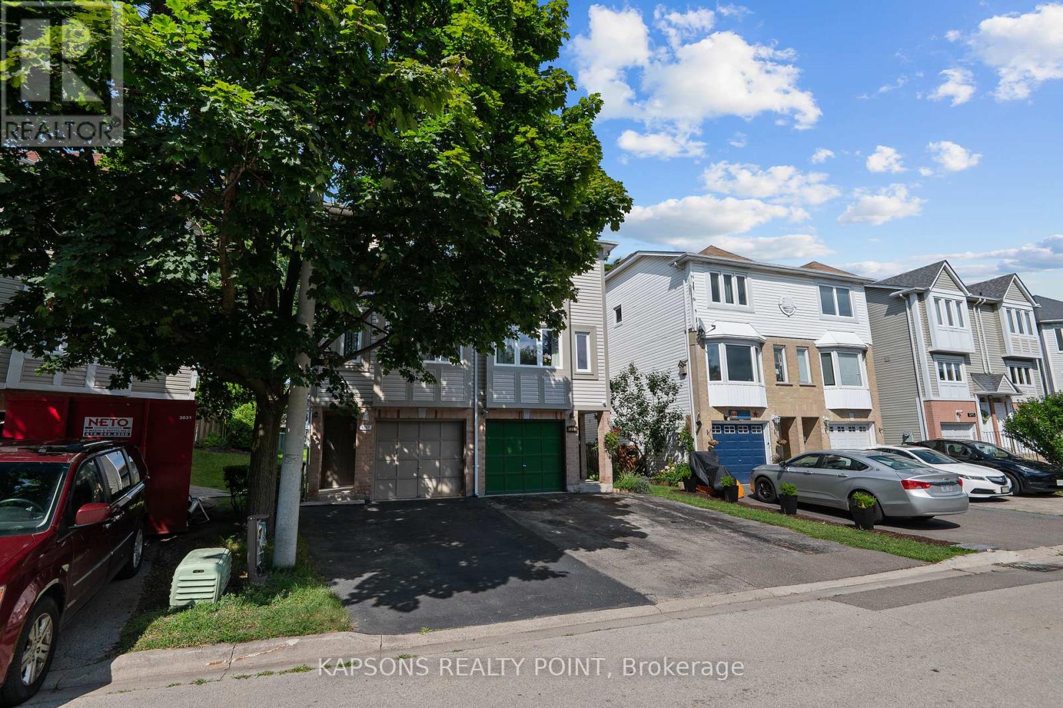
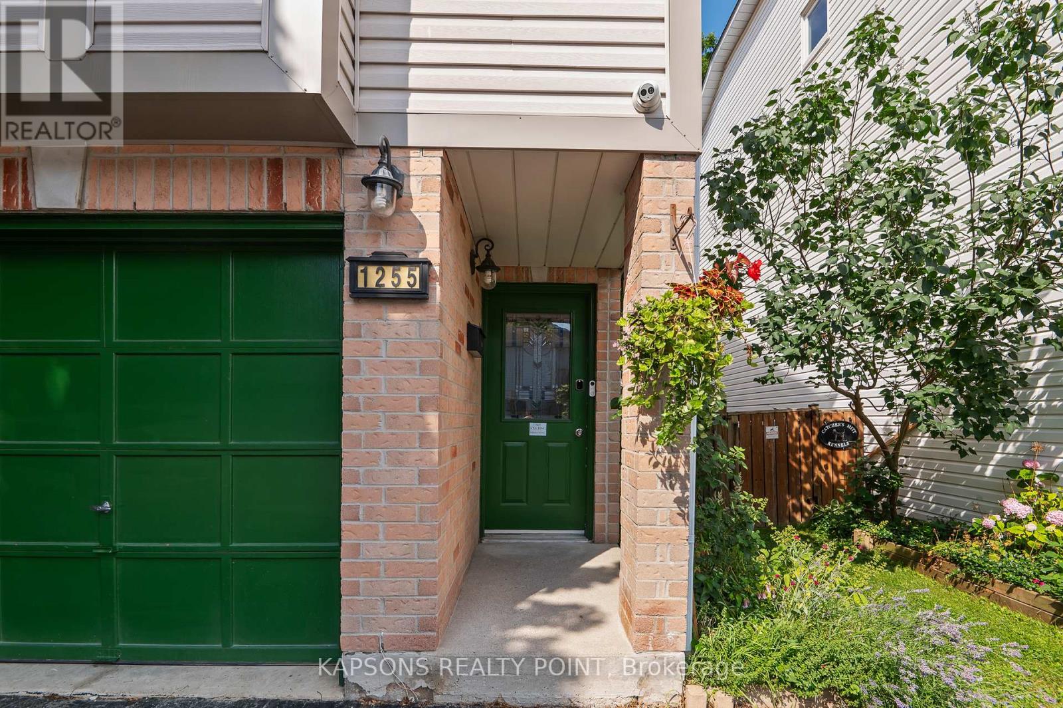
$978,000
1255 WOODHILL COURT
Mississauga, Ontario, Ontario, L5E3H2
MLS® Number: W12292438
Property description
Live in the heart of Lakeview with this beautifully renovated semi-detached home, perfect for couples and young families. Featuring 2+1 bedrooms, the interior boasts new flooring and stairs, sleek lighting, updated paint, and a fully renovated bathroom. The exterior features stylish new aluminum cladding that adds curb appeal and long-term value. Part of the garage has been reclaimed to create even more living space, complete with a cozy gas fireplace and convenient powder room ideal as a bedroom, home office, or regroom. Experience tranquility on a quiet cul-de-sac while being just across from the hub of Lakeview community. It's just a 2-minute walk to the quaint library and amenity-rich Sarson Park. Everything is close by ideally located between Etobicoke, Port Credit, and Lake Ontario, you can be on the highway, at the GO station, or by the lake in less than 10 minutes. Exterior cladding 2021, solid hardwood floors 2021, 3rd floor bathroom 2021, furnace 2019, stairs 2021, pot lights 2021, basement flooring 2022, dishwasher 2023.
Building information
Type
*****
Age
*****
Appliances
*****
Construction Style Attachment
*****
Cooling Type
*****
Exterior Finish
*****
Fireplace Present
*****
Half Bath Total
*****
Heating Fuel
*****
Heating Type
*****
Size Interior
*****
Stories Total
*****
Utility Water
*****
Land information
Amenities
*****
Sewer
*****
Size Depth
*****
Size Frontage
*****
Size Irregular
*****
Size Total
*****
Rooms
Third level
Bedroom
*****
Primary Bedroom
*****
Second level
Kitchen
*****
Living room
*****
Courtesy of KAPSONS REALTY POINT
Book a Showing for this property
Please note that filling out this form you'll be registered and your phone number without the +1 part will be used as a password.
