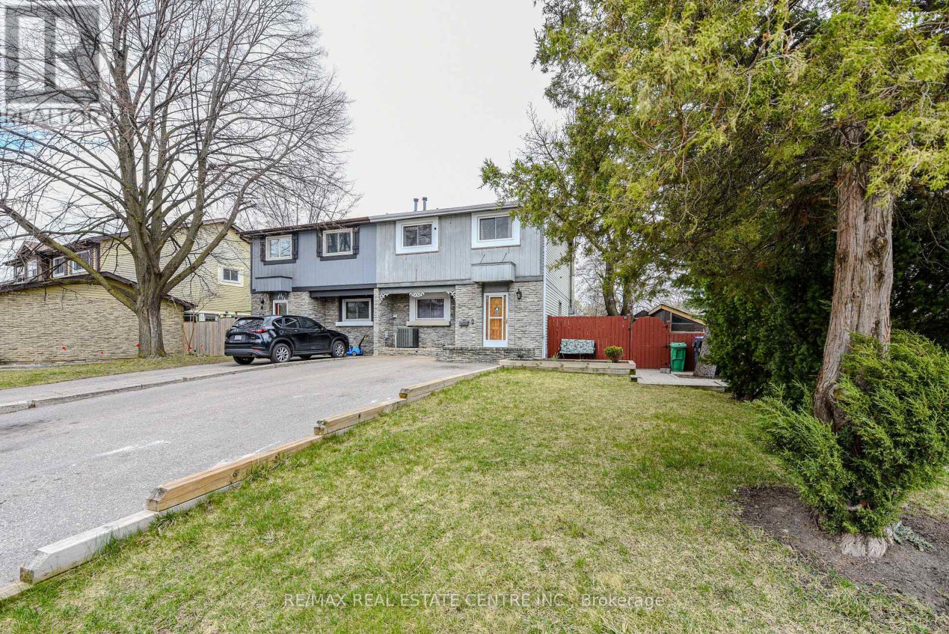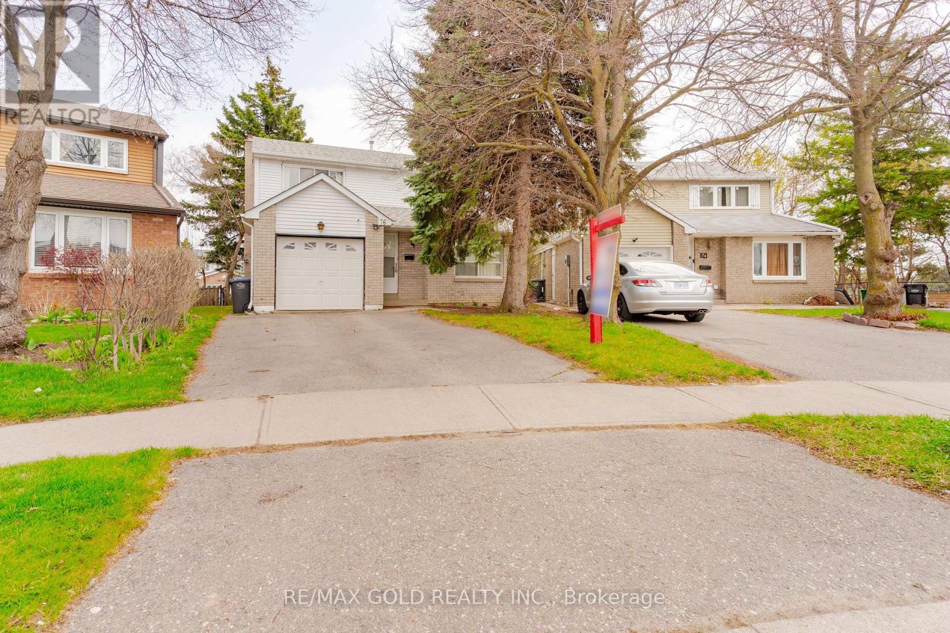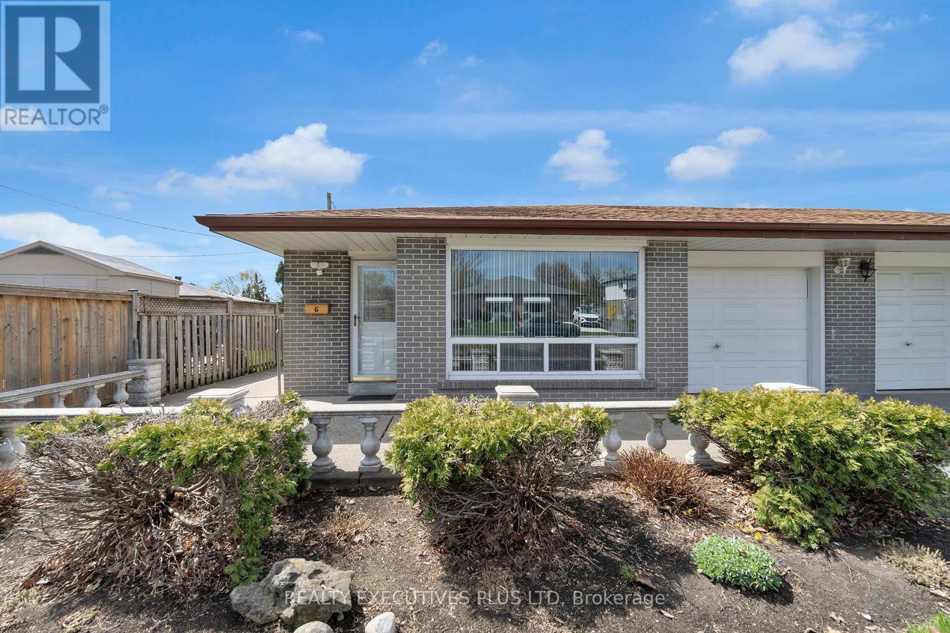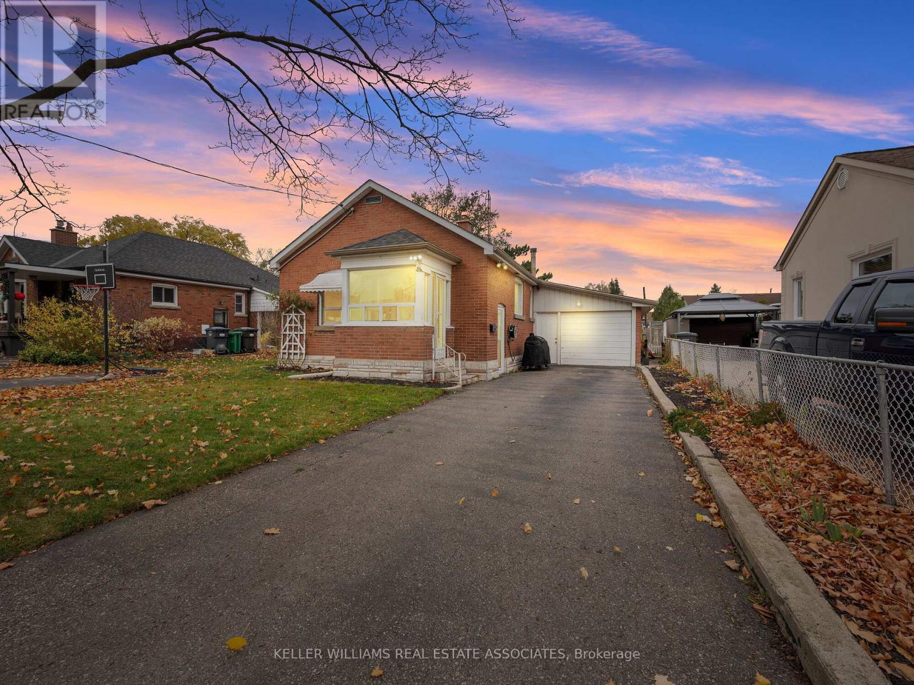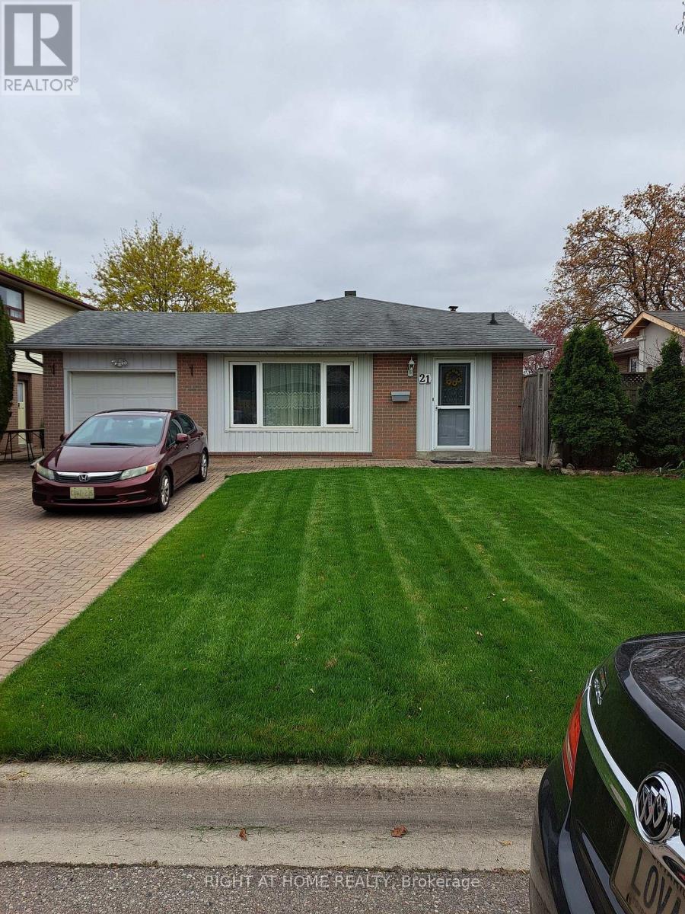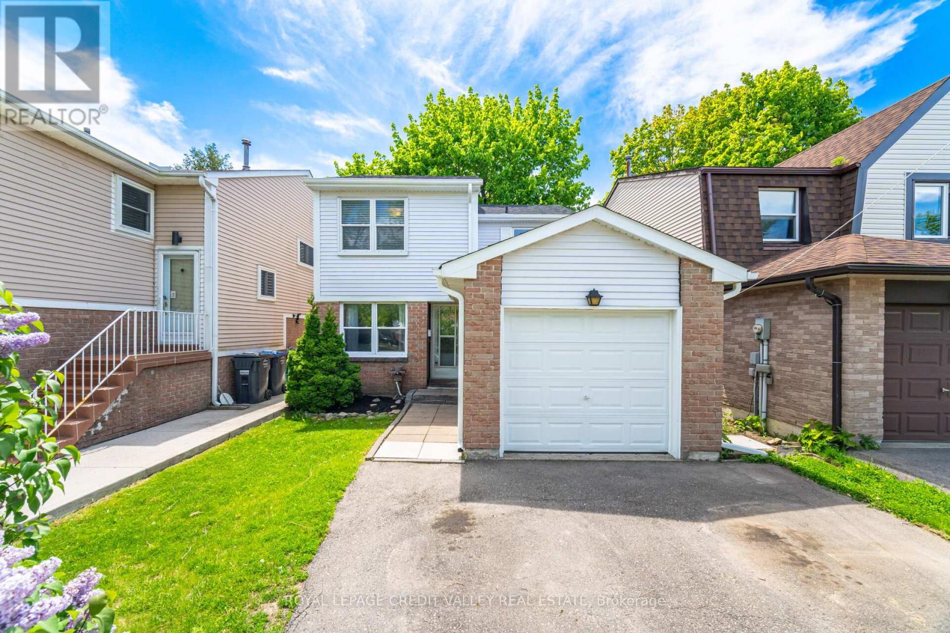Free account required
Unlock the full potential of your property search with a free account! Here's what you'll gain immediate access to:
- Exclusive Access to Every Listing
- Personalized Search Experience
- Favorite Properties at Your Fingertips
- Stay Ahead with Email Alerts
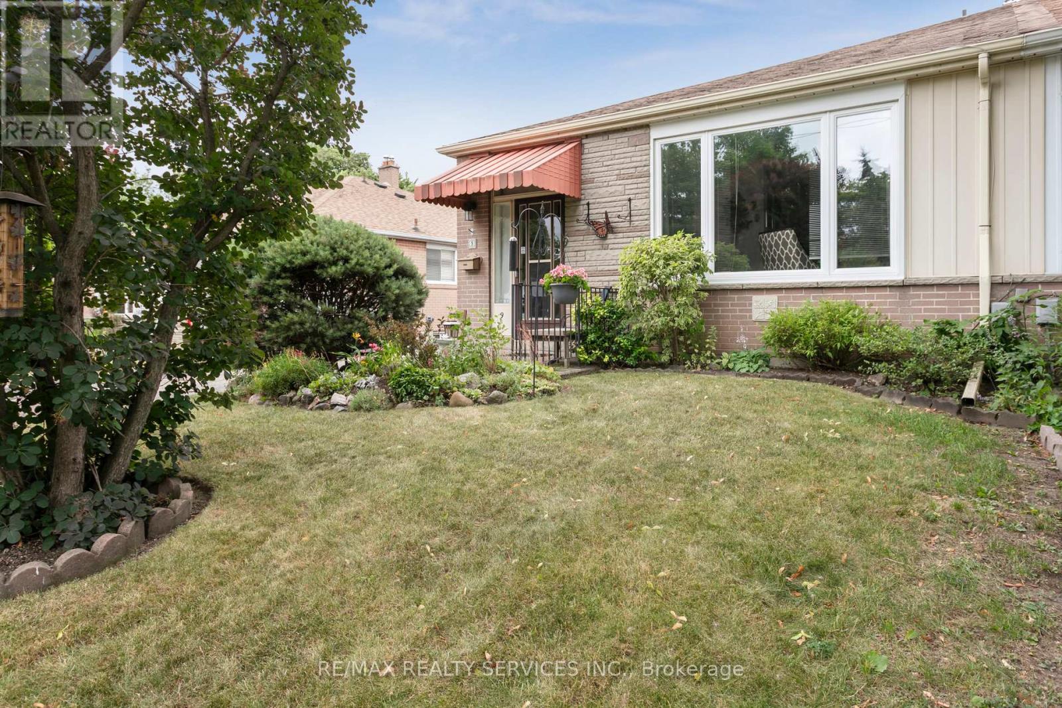
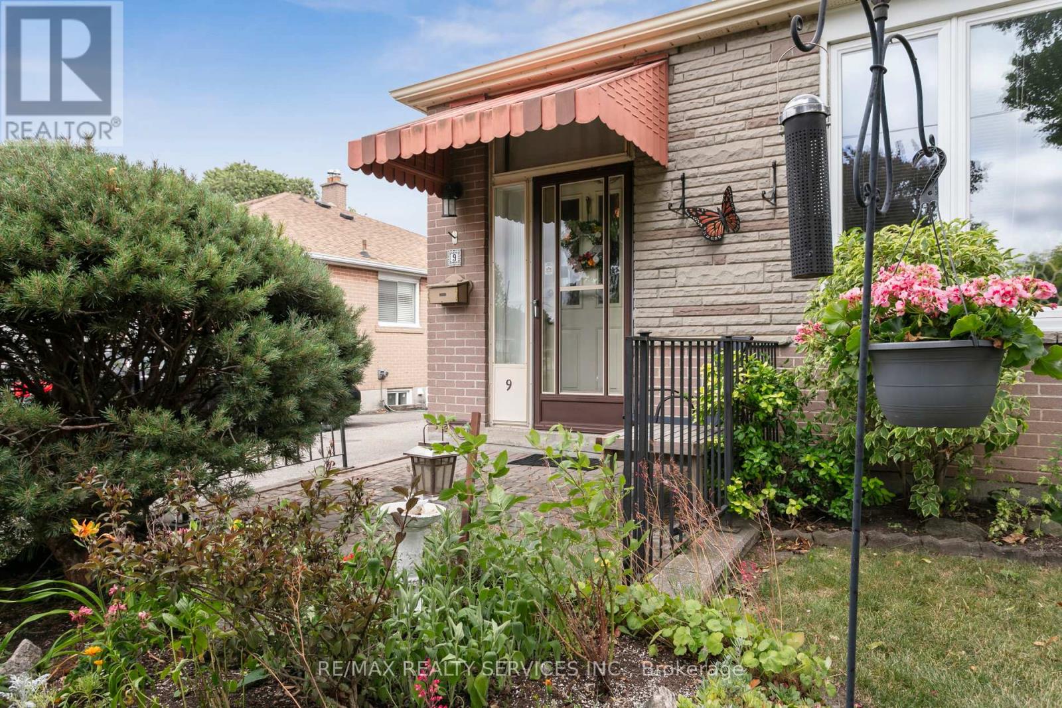
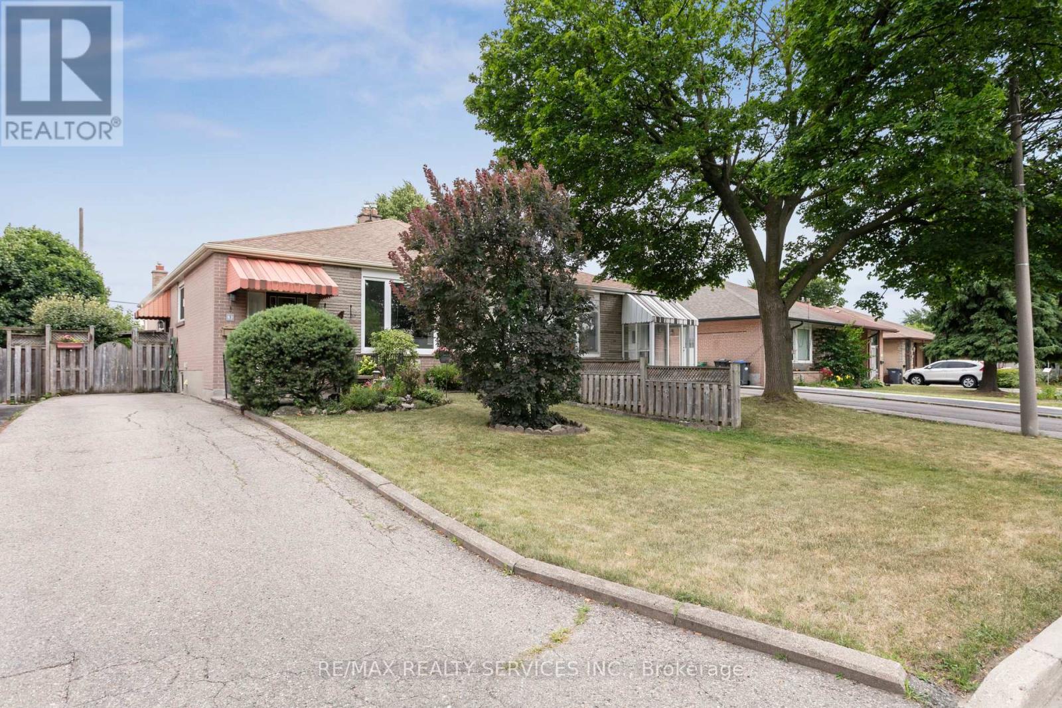
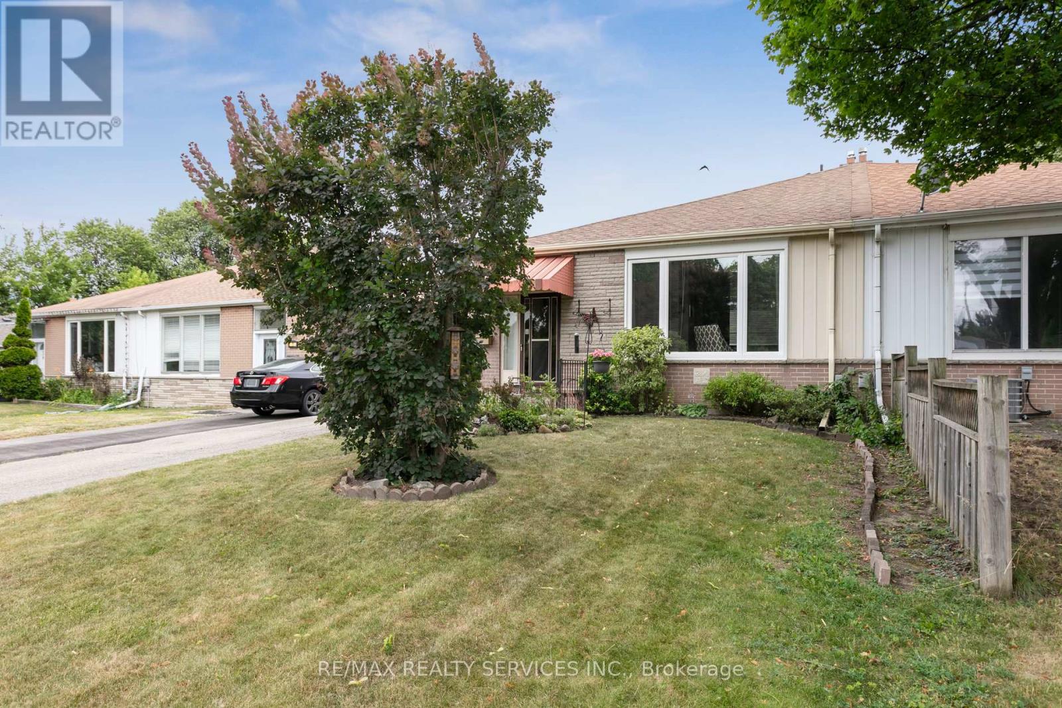
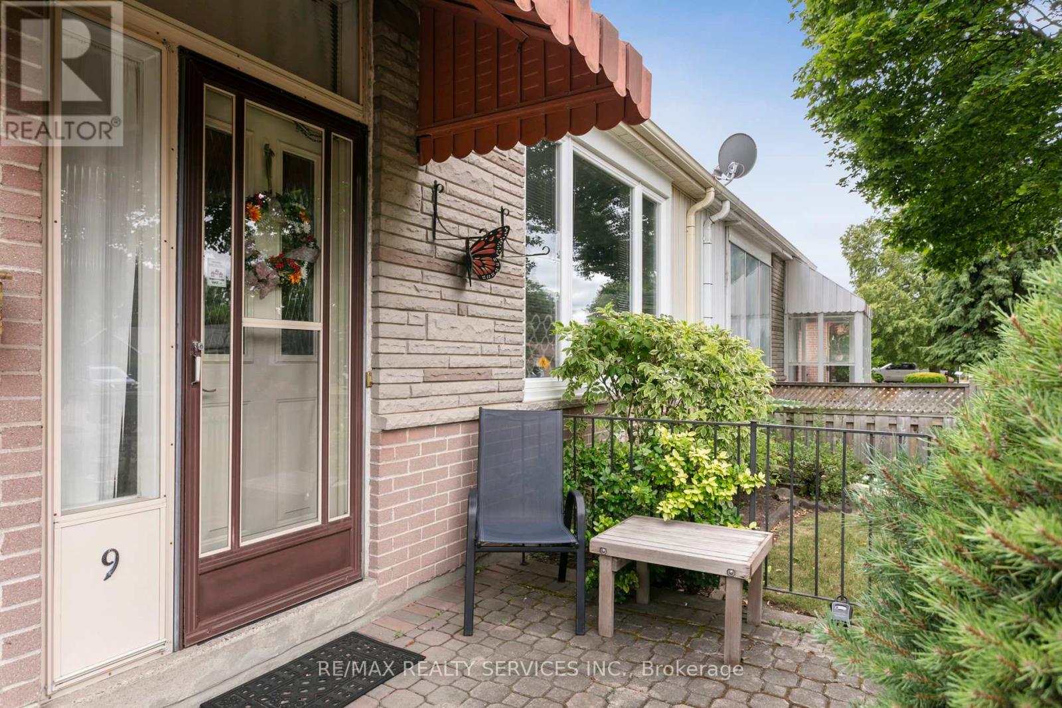
$781,000
9 ALGONQUIN BOULEVARD
Brampton, Ontario, Ontario, L6T1R7
MLS® Number: W12293857
Property description
Welcome to 9 Algonquin Blvd! This all-brick, semi-detached bungalow has been meticulously maintained by the same owner for nearly 60 years. With over 1200 sq ft, the ground floor is spacious, and filled with natural light, - offering three generous sized bedrooms, a large 4-pc bathroom, and a beautiful eat-in kitchen. Original hardwood floors lie protected under carpet, just waiting to shine. Separate entrance leads to a large finished basement over 1,200 sq ft with above-grade windows and endless potential. Updated windows, roof (2015), furnace & AC (approx. 6 yrs), plus a private fenced yard. A prime opportunity to own a true gem in a fantastic neighbourhood.
Building information
Type
*****
Amenities
*****
Appliances
*****
Architectural Style
*****
Basement Development
*****
Basement Type
*****
Construction Style Attachment
*****
Cooling Type
*****
Exterior Finish
*****
Fireplace Present
*****
Flooring Type
*****
Foundation Type
*****
Heating Fuel
*****
Heating Type
*****
Size Interior
*****
Stories Total
*****
Utility Water
*****
Land information
Amenities
*****
Fence Type
*****
Landscape Features
*****
Sewer
*****
Size Depth
*****
Size Frontage
*****
Size Irregular
*****
Size Total
*****
Rooms
Ground level
Primary Bedroom
*****
Bedroom 3
*****
Bedroom 2
*****
Kitchen
*****
Dining room
*****
Living room
*****
Basement
Laundry room
*****
Workshop
*****
Recreational, Games room
*****
Family room
*****
Other
*****
Courtesy of RE/MAX REALTY SERVICES INC.
Book a Showing for this property
Please note that filling out this form you'll be registered and your phone number without the +1 part will be used as a password.
