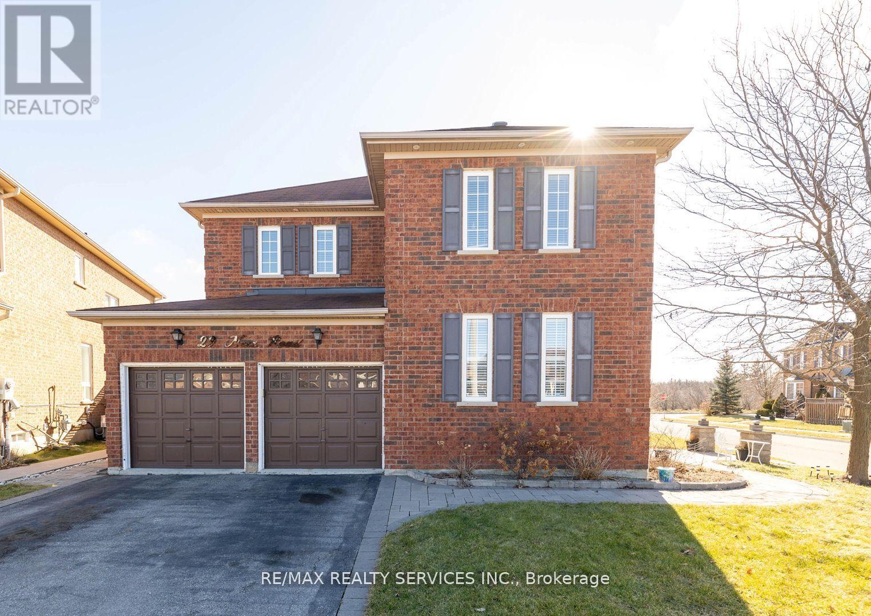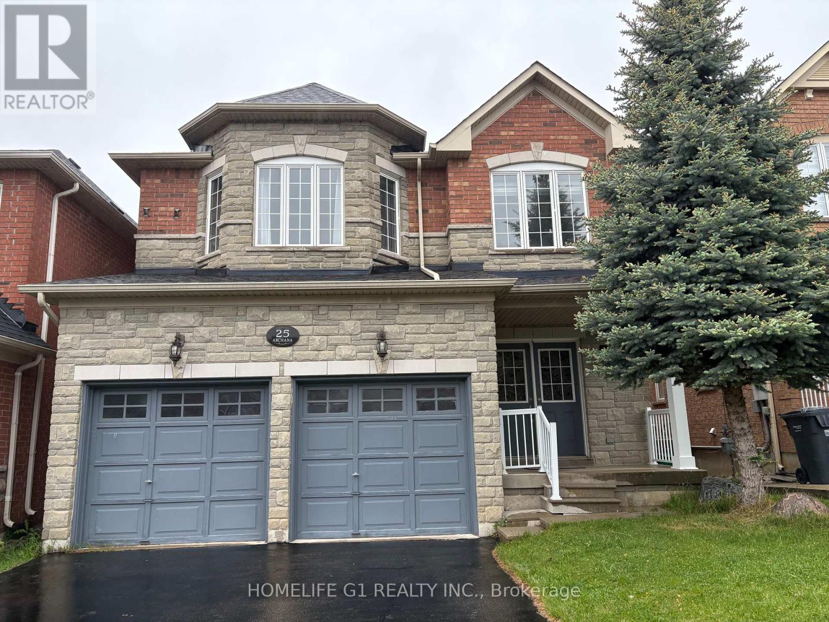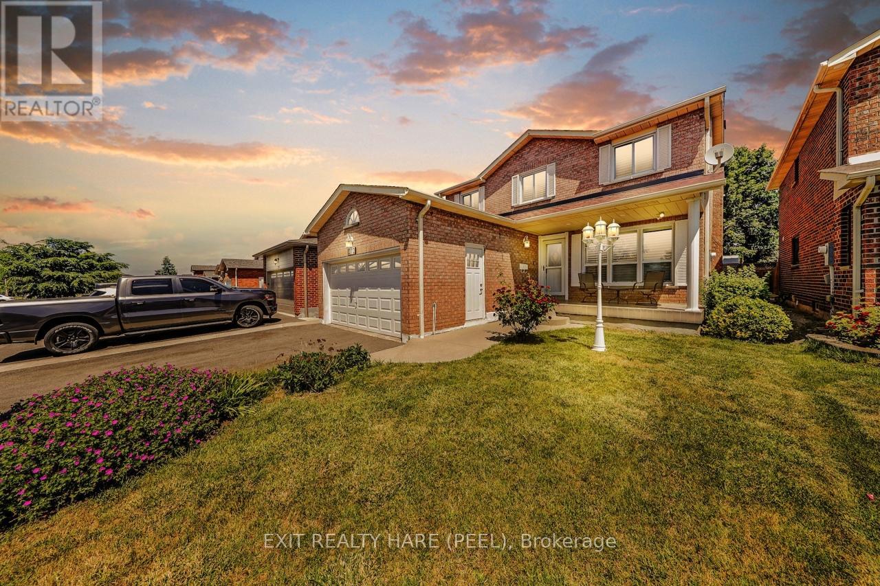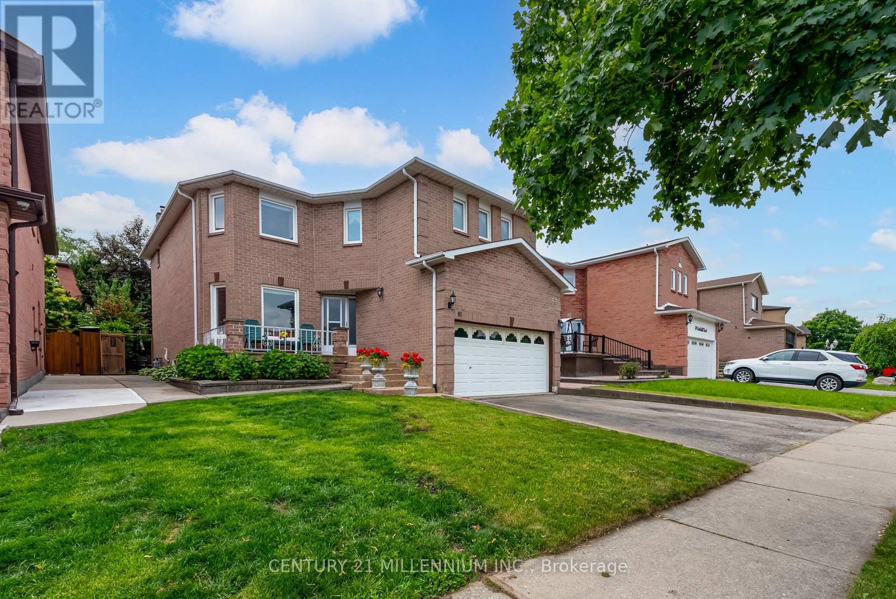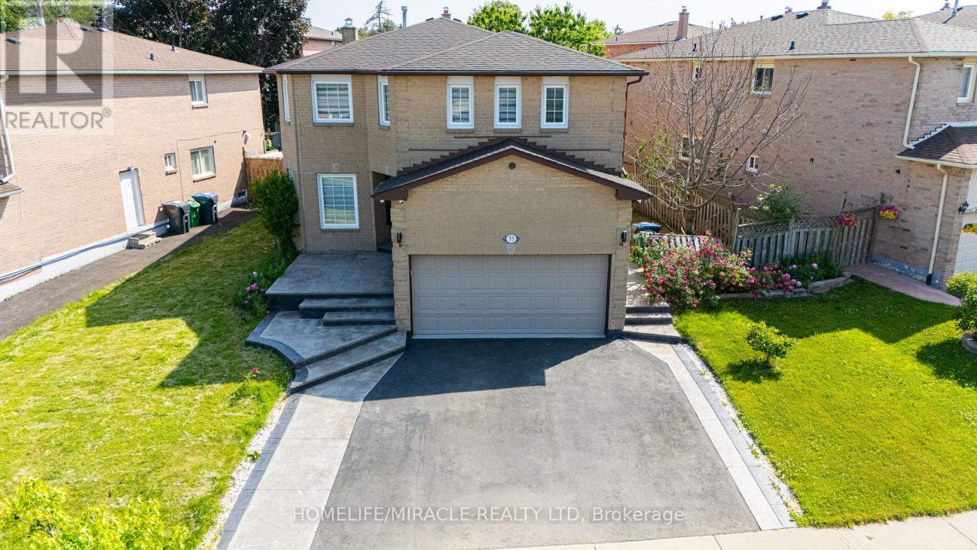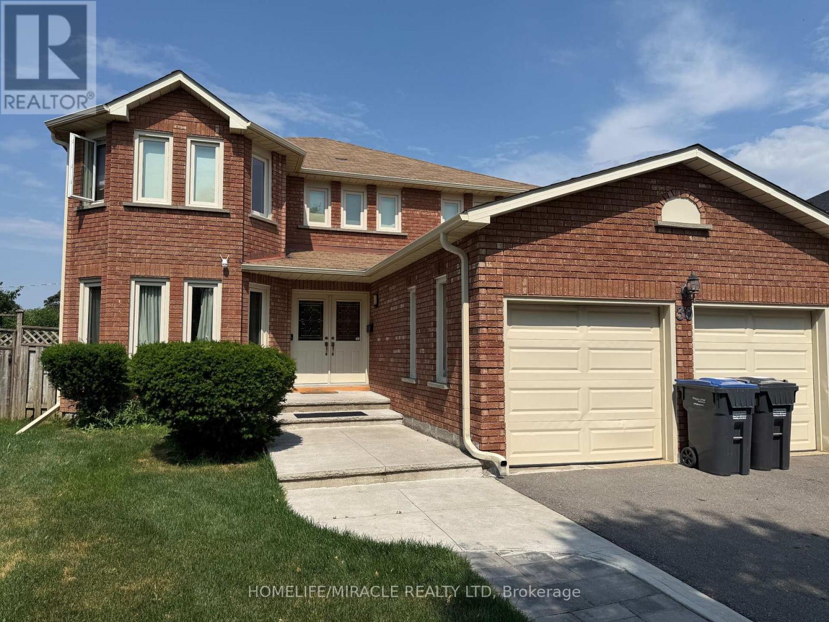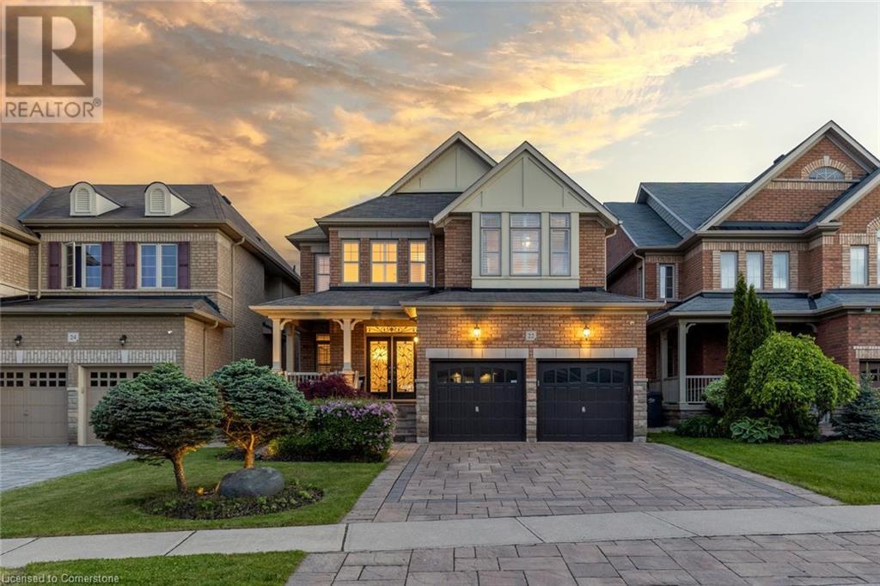Free account required
Unlock the full potential of your property search with a free account! Here's what you'll gain immediate access to:
- Exclusive Access to Every Listing
- Personalized Search Experience
- Favorite Properties at Your Fingertips
- Stay Ahead with Email Alerts





$1,300,000
33 PARKSIDE DRIVE
Brampton, Ontario, Ontario, L6Y2H2
MLS® Number: W12300123
Property description
Stunning 4+2 bedroom family home nestled on a quiet, desirable street in Brampton South! This beautifully maintained property blends comfort and elegance with California shutters throughout, updated countertops, and gleaming hardwood floors on the main and upper levels.step into your private backyard oasis, complete with a saltwater inground pool, interlock patio, and mature landscaping perfect for summer relaxation or entertaining guests.The spacious layout features a sunken living room, formal dining room, and a bright eat-in kitchen that opens into a cozy family room with a gas fireplace ideal for everyday living and special gatherings.Upstairs, you'll find four generously sized bedrooms, including a luxurious primary suite with a walk-in closet and a private ensuite bath.The fully finished basement adds versatility with a rec room, fifth bedroom, 3-piece bath, and ample storage space ideal for extended family or guests.Located close to top-rated schools, parks, shopping, and convenient transit options, this is more than a home it's a lifestyle. Don't miss your chance to make it yours! EXTRAS: Sump Pump, Pool Model Pump, Filter Gauge replace May-2025 Pool Heater Junio-2024
Building information
Type
*****
Appliances
*****
Basement Development
*****
Basement Type
*****
Construction Style Attachment
*****
Cooling Type
*****
Exterior Finish
*****
Fireplace Present
*****
Flooring Type
*****
Foundation Type
*****
Half Bath Total
*****
Heating Fuel
*****
Heating Type
*****
Size Interior
*****
Stories Total
*****
Utility Water
*****
Land information
Amenities
*****
Sewer
*****
Size Depth
*****
Size Frontage
*****
Size Irregular
*****
Size Total
*****
Rooms
Main level
Laundry room
*****
Family room
*****
Kitchen
*****
Living room
*****
Dining room
*****
Basement
Kitchen
*****
Dining room
*****
Bedroom 5
*****
Second level
Office
*****
Bedroom 4
*****
Bedroom 3
*****
Bedroom 2
*****
Primary Bedroom
*****
Main level
Laundry room
*****
Family room
*****
Kitchen
*****
Living room
*****
Dining room
*****
Basement
Kitchen
*****
Dining room
*****
Bedroom 5
*****
Second level
Office
*****
Bedroom 4
*****
Bedroom 3
*****
Bedroom 2
*****
Primary Bedroom
*****
Main level
Laundry room
*****
Family room
*****
Kitchen
*****
Living room
*****
Dining room
*****
Basement
Kitchen
*****
Dining room
*****
Bedroom 5
*****
Second level
Office
*****
Bedroom 4
*****
Bedroom 3
*****
Bedroom 2
*****
Primary Bedroom
*****
Main level
Laundry room
*****
Family room
*****
Kitchen
*****
Living room
*****
Dining room
*****
Basement
Kitchen
*****
Dining room
*****
Bedroom 5
*****
Second level
Office
*****
Bedroom 4
*****
Bedroom 3
*****
Courtesy of RE/MAX HALLMARK REALTY LTD.
Book a Showing for this property
Please note that filling out this form you'll be registered and your phone number without the +1 part will be used as a password.
