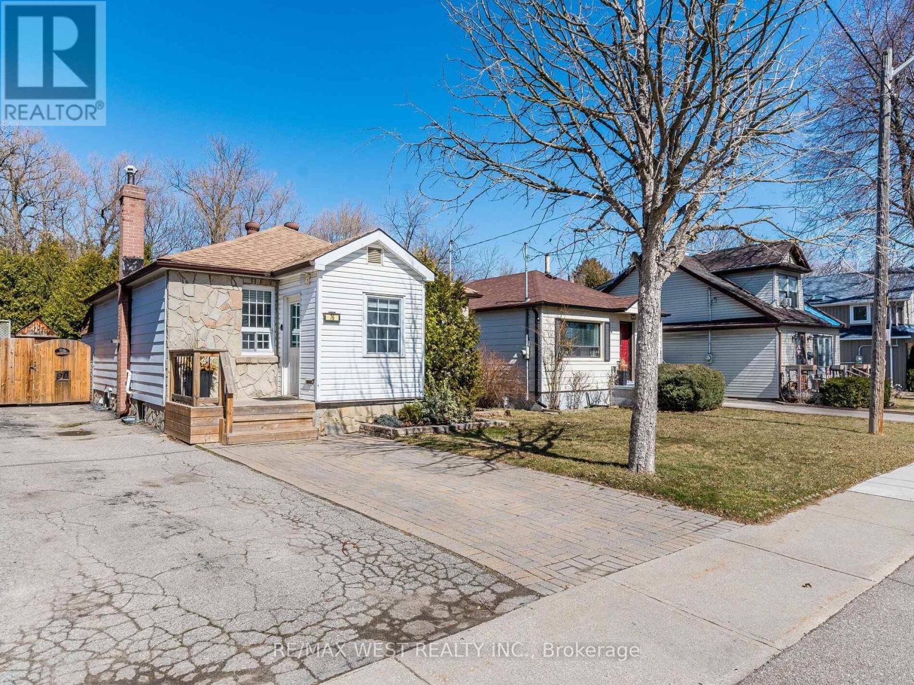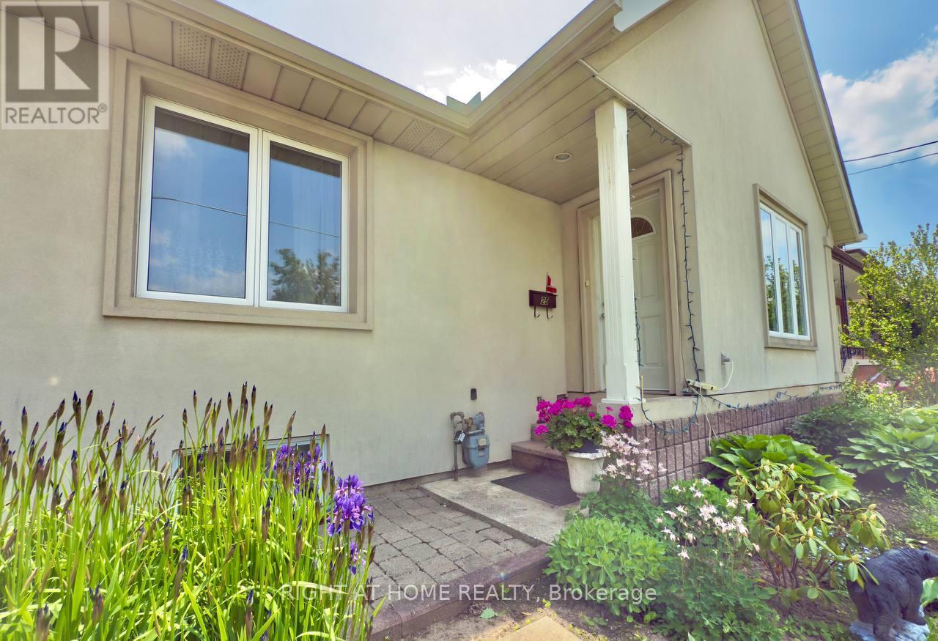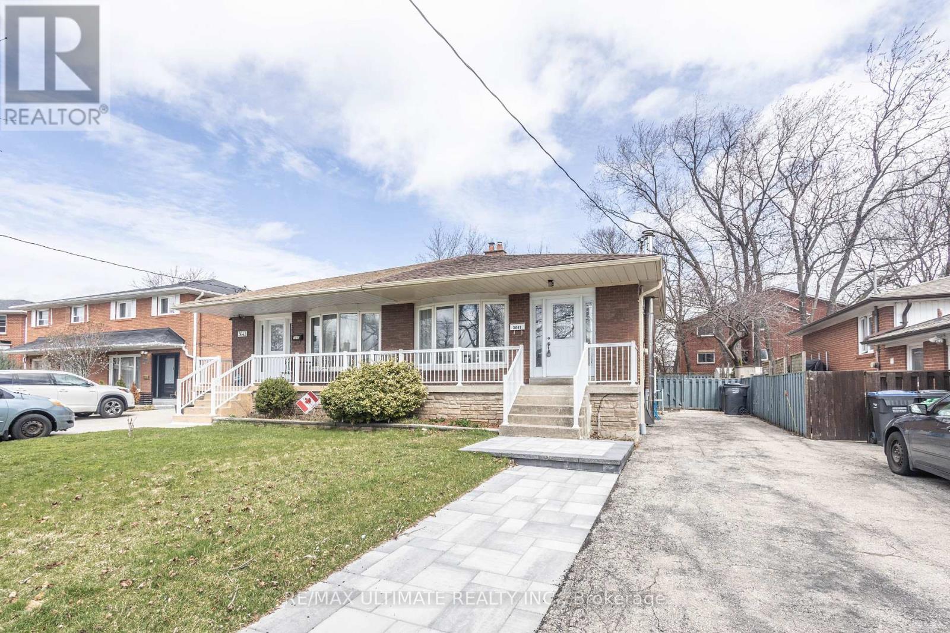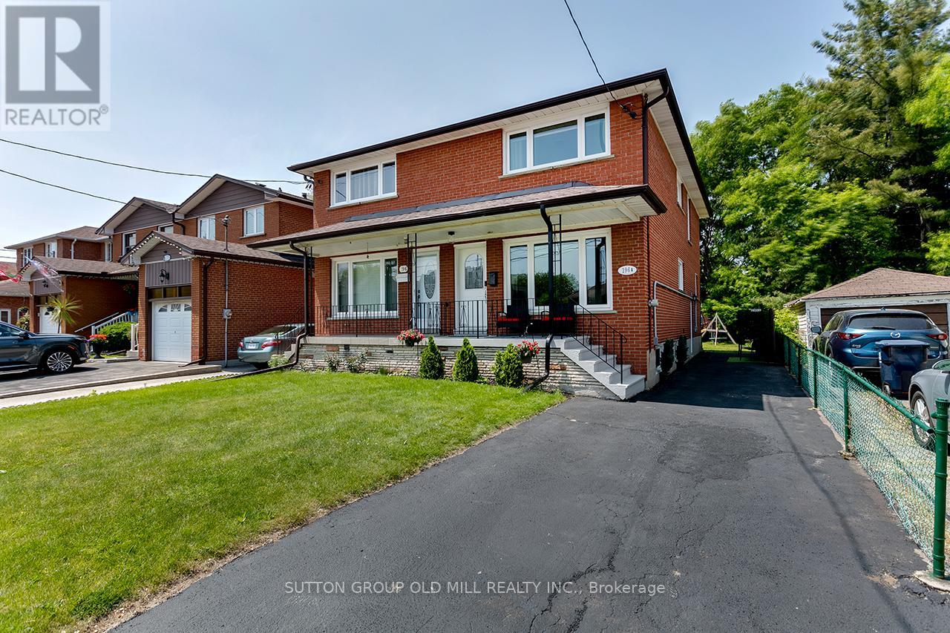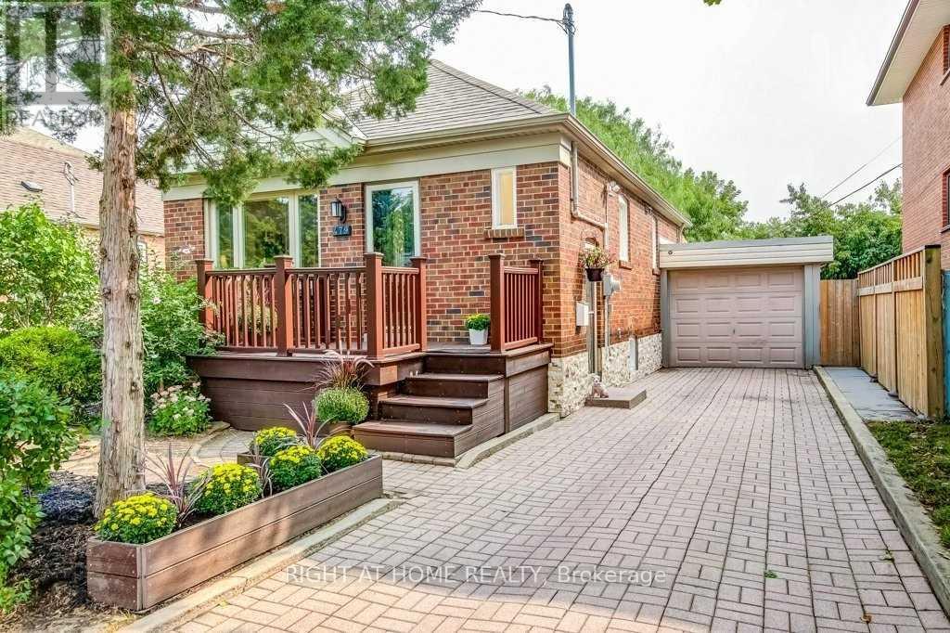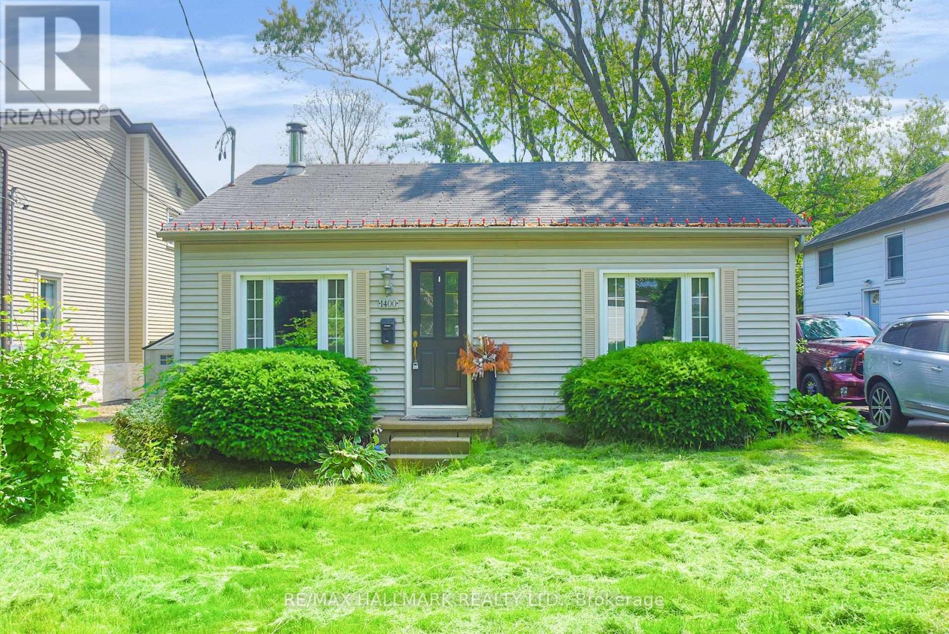Free account required
Unlock the full potential of your property search with a free account! Here's what you'll gain immediate access to:
- Exclusive Access to Every Listing
- Personalized Search Experience
- Favorite Properties at Your Fingertips
- Stay Ahead with Email Alerts
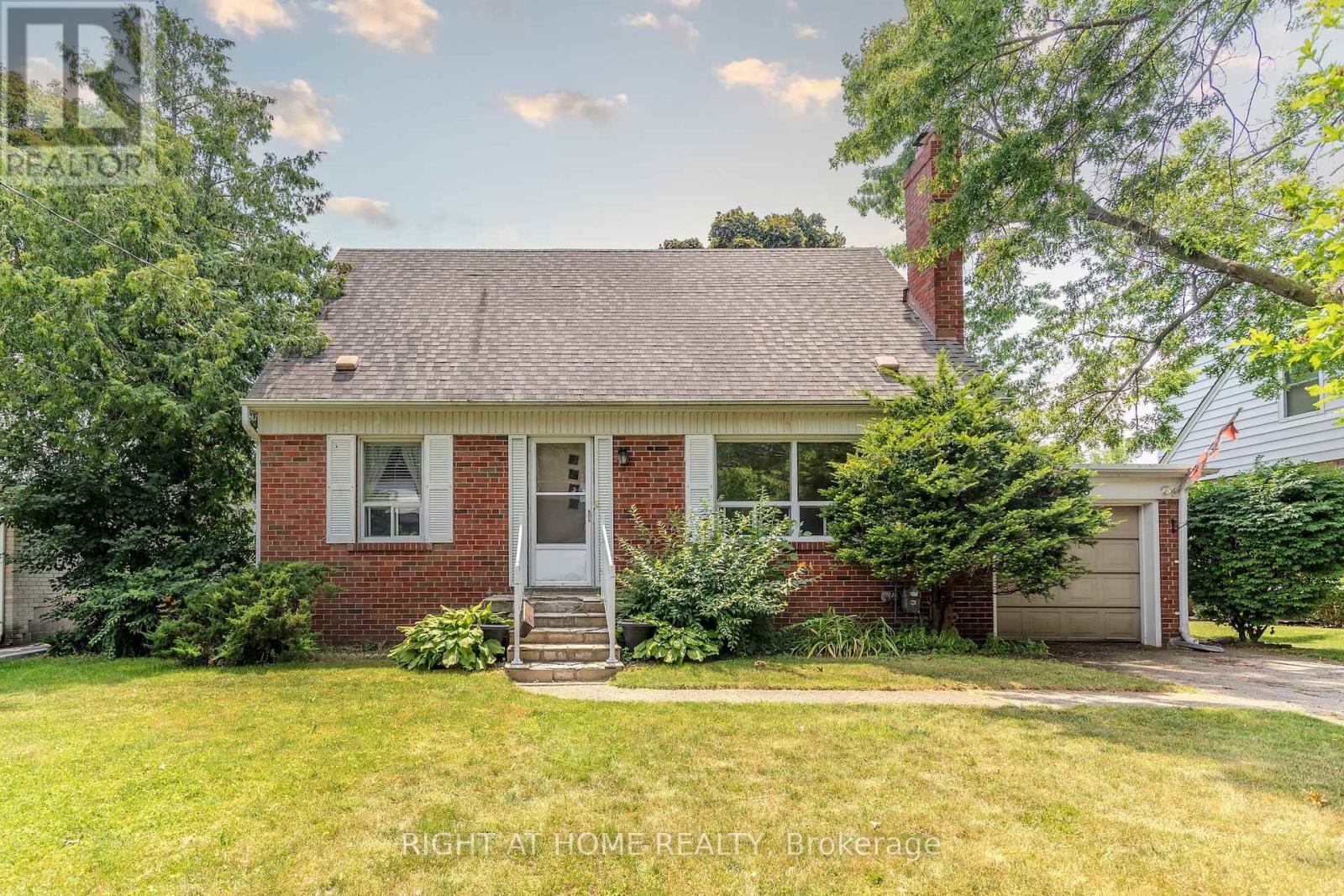

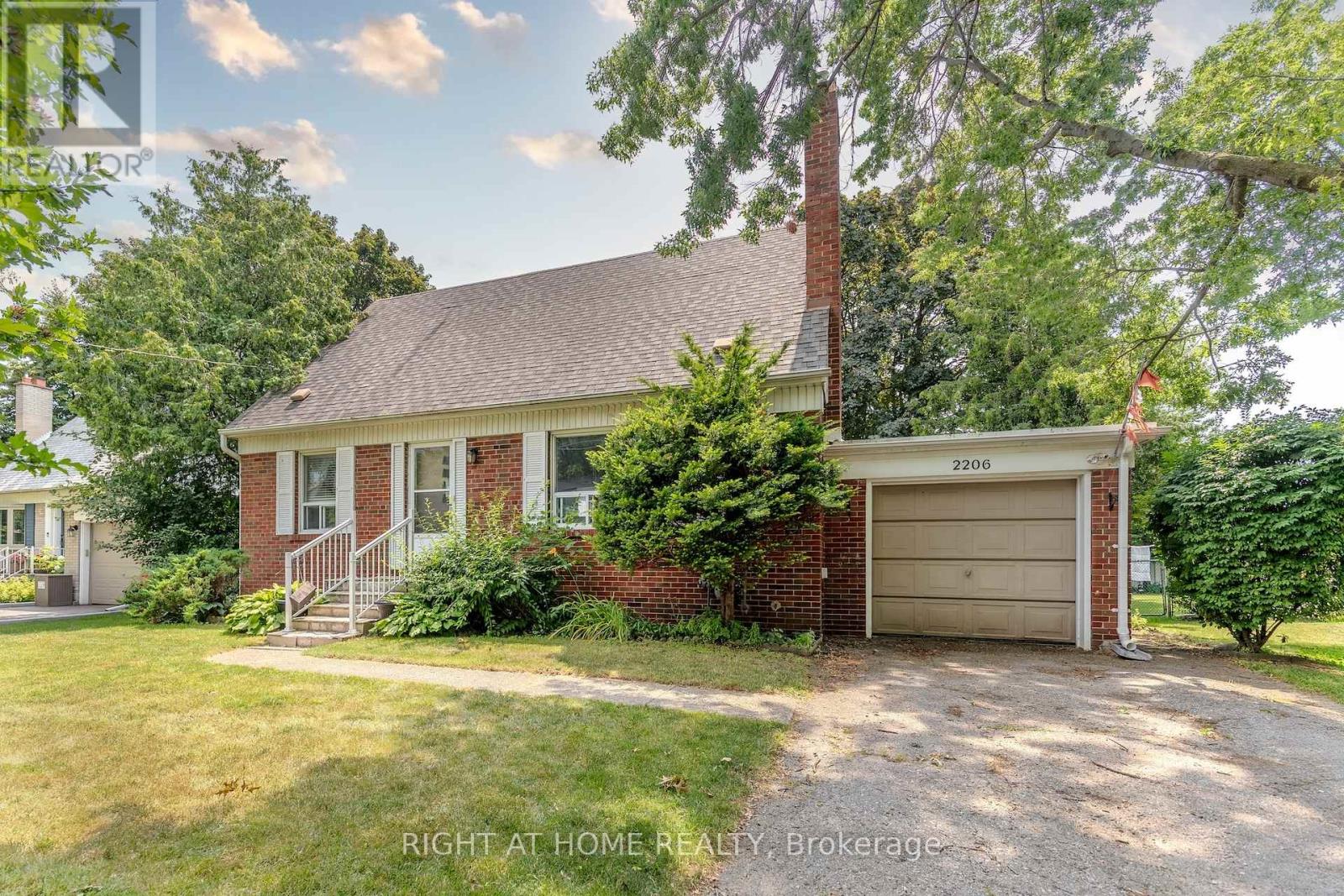

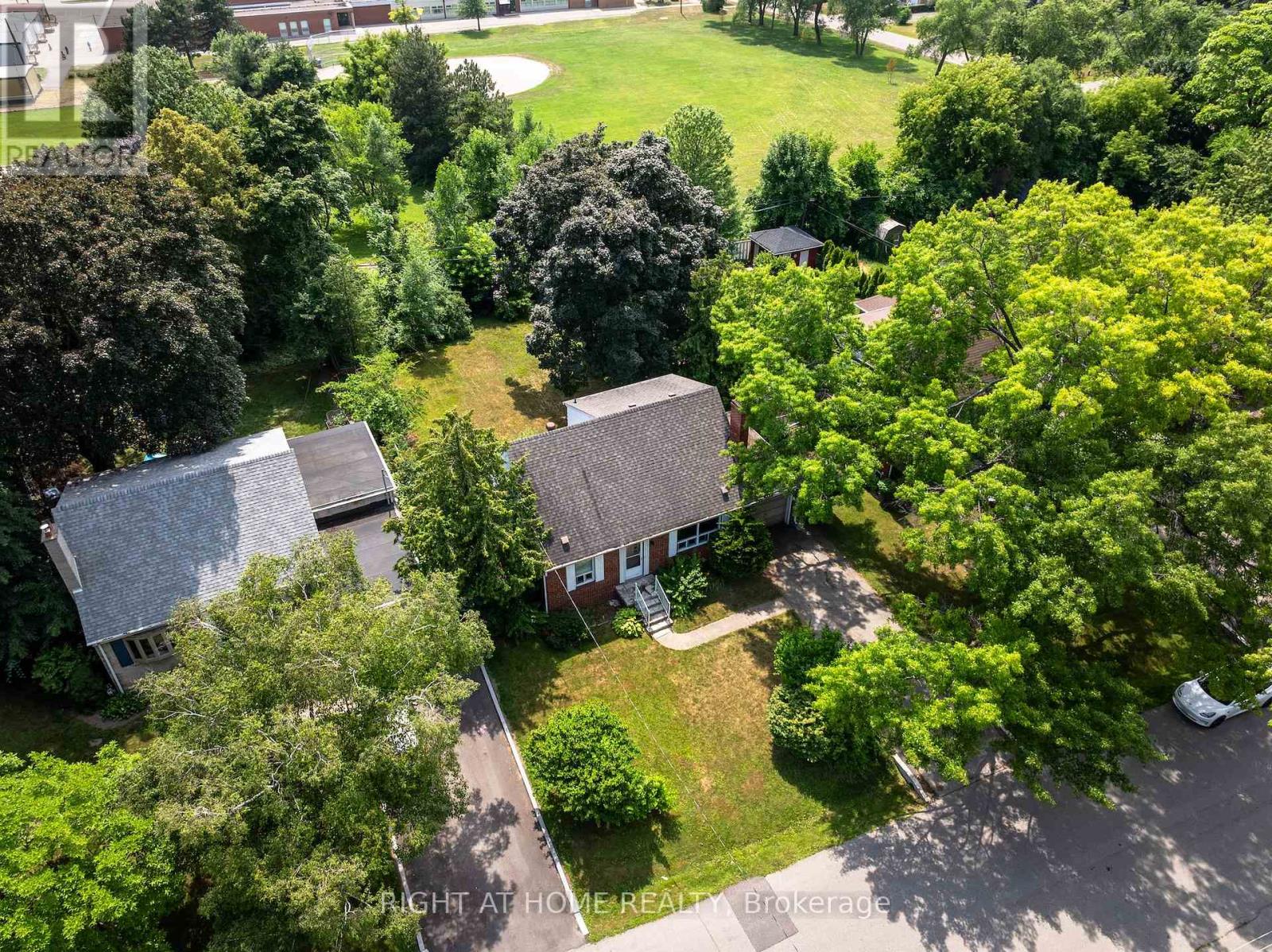
$1,050,000
2206 RAMBO ROAD
Mississauga, Ontario, Ontario, L4Y1X9
MLS® Number: W12304560
Property description
This Home Has Been Around the Block and Then Some but What It's Filled with is Life Long Memories. The Kind of Memories We Hope and Dream of. Coming from Original Owners this Home has Seen a Family Grow Up and Experience What Every Home Wants to Be. This Area Screams Community and Now Imagine You Get to Make it With Your Own Traditions, Your Own memories, Your Own Home. With a Prime Building Lot of 61x135 ft And No Neighbours Behind you have Options of Building, Adding on Or Renovating! This is an Area Where Elementary Schools are Filled and the Parents who Grew Up in The Area Are Now Moving Back as They Want Their Own Children to Have a Childhood Like They Did. We have the Location Covered, Now it's Up to You to Make the Memories! Welcome to 2206 Rambo Road, Mississauga.
Building information
Type
*****
Amenities
*****
Appliances
*****
Basement Development
*****
Basement Type
*****
Construction Style Attachment
*****
Cooling Type
*****
Exterior Finish
*****
Fireplace Present
*****
FireplaceTotal
*****
Foundation Type
*****
Half Bath Total
*****
Heating Fuel
*****
Heating Type
*****
Size Interior
*****
Stories Total
*****
Utility Water
*****
Land information
Sewer
*****
Size Depth
*****
Size Frontage
*****
Size Irregular
*****
Size Total
*****
Rooms
Main level
Bathroom
*****
Bedroom
*****
Kitchen
*****
Dining room
*****
Family room
*****
Basement
Recreational, Games room
*****
Workshop
*****
Utility room
*****
Second level
Bathroom
*****
Bedroom 3
*****
Bedroom 2
*****
Primary Bedroom
*****
Main level
Bathroom
*****
Bedroom
*****
Kitchen
*****
Dining room
*****
Family room
*****
Basement
Recreational, Games room
*****
Workshop
*****
Utility room
*****
Second level
Bathroom
*****
Bedroom 3
*****
Bedroom 2
*****
Primary Bedroom
*****
Courtesy of RIGHT AT HOME REALTY, BROKERAGE
Book a Showing for this property
Please note that filling out this form you'll be registered and your phone number without the +1 part will be used as a password.
