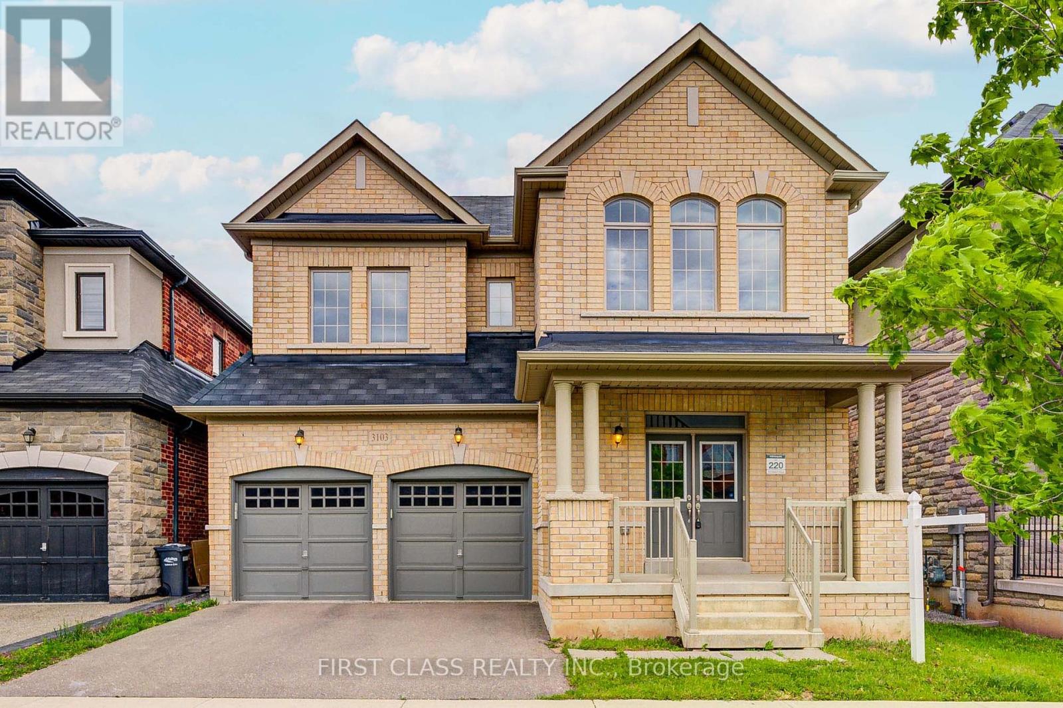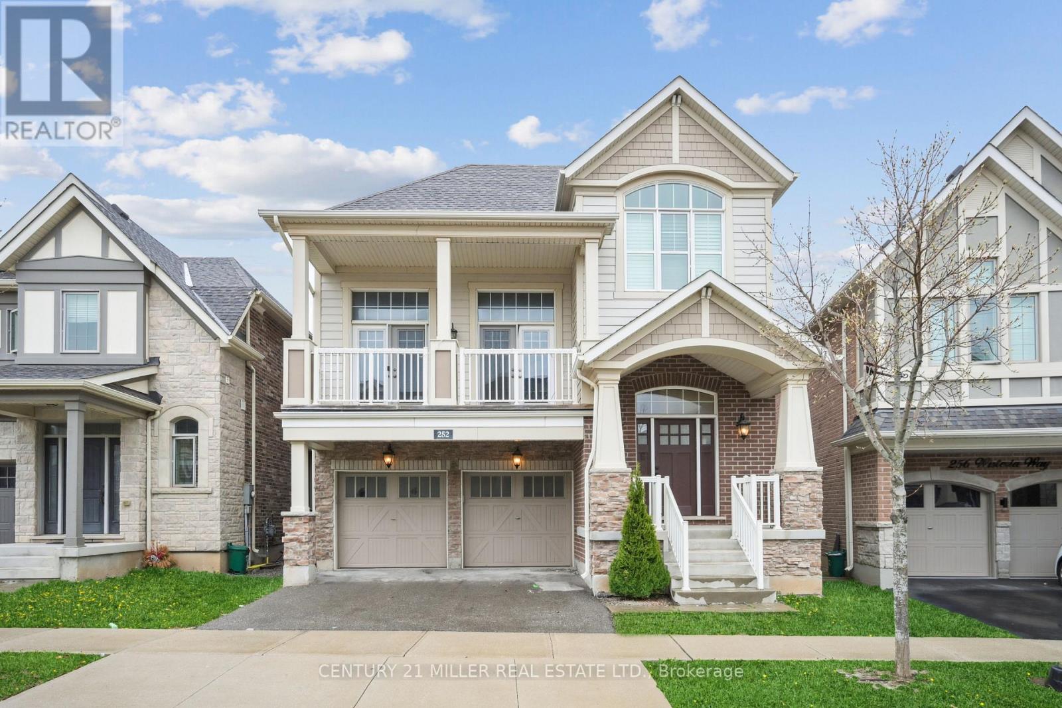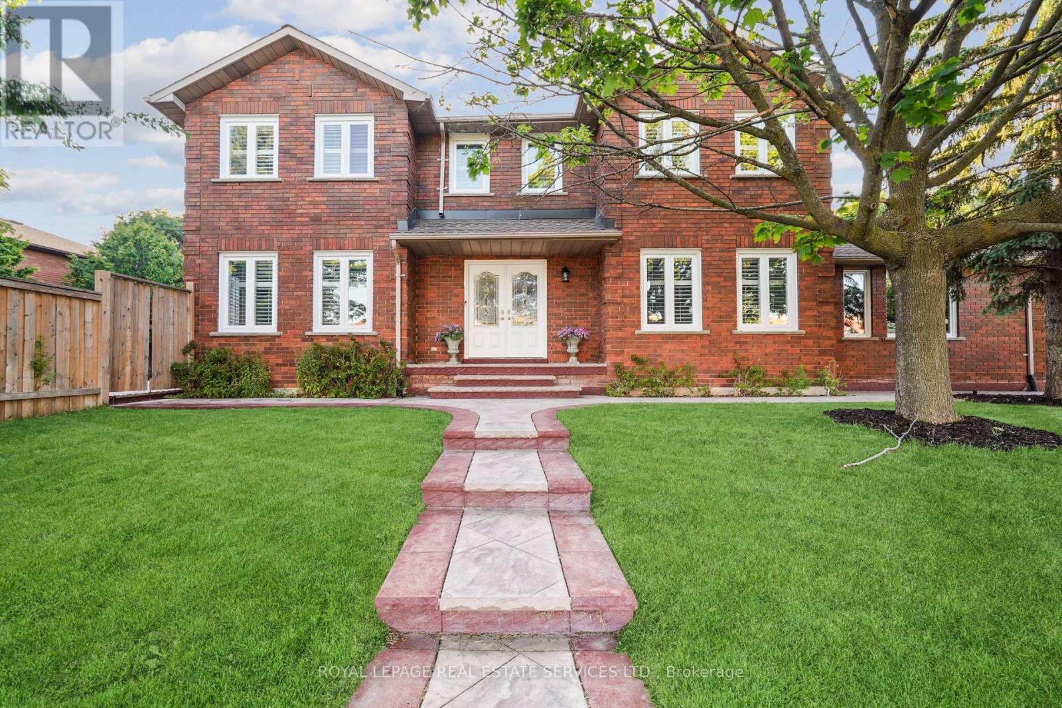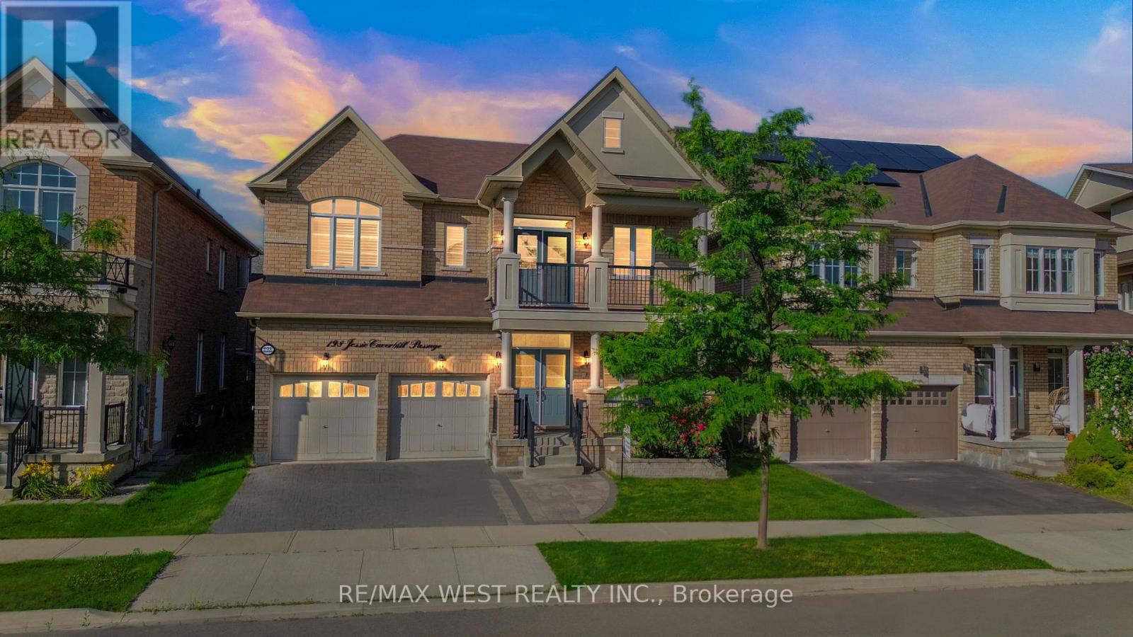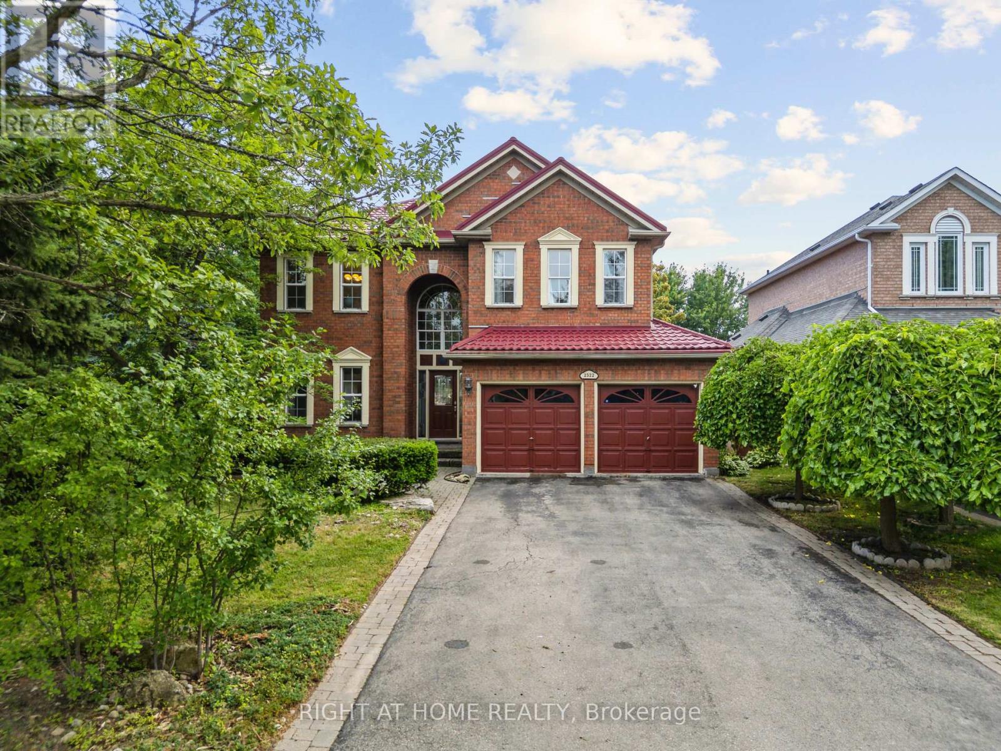Free account required
Unlock the full potential of your property search with a free account! Here's what you'll gain immediate access to:
- Exclusive Access to Every Listing
- Personalized Search Experience
- Favorite Properties at Your Fingertips
- Stay Ahead with Email Alerts





$2,049,990
3277 DOVE DRIVE
Oakville, Ontario, Ontario, L6H3W9
MLS® Number: W12306409
Property description
This brand-new, never-lived-in 3,201 sq. ft. detached home by award-winning builder Hallett Homes is nestled in Oakville's most prestigious ravine community, Joshua Creek Montage. Surrounded by top-rated schools, preserved forests, designated parkland, and just minutes to major highways and everyday amenities, this home offers a rare combination of elegance, space, and convenience. Thoughtfully designed with superior architectural detailing, it features 10-foot ceilings on the main level, 9-foot ceilings on the second floor, and a 9-foot poured concrete basement with a walk-up entrance at the rear, ideal for future income potential or extended family living. Inside, you'll find four spacious bedrooms, 3.5 bathrooms, a separate main-floor office, and luxurious finishes including engineered hardwood flooring, a premium stained oak staircase, quartz countertops throughout, and quality kitchen cabinetry with extended uppers. Smart home features, 200-amp service with rough-in for an EV charger, and a comprehensive builder's warranty covering material, workmanship, and structural elements for up to seven years complete this exceptional offering.
Building information
Type
*****
Age
*****
Amenities
*****
Basement Development
*****
Basement Type
*****
Construction Style Attachment
*****
Exterior Finish
*****
Fireplace Present
*****
FireplaceTotal
*****
Flooring Type
*****
Foundation Type
*****
Half Bath Total
*****
Heating Fuel
*****
Heating Type
*****
Size Interior
*****
Stories Total
*****
Utility Water
*****
Land information
Amenities
*****
Sewer
*****
Size Depth
*****
Size Frontage
*****
Size Irregular
*****
Size Total
*****
Rooms
Main level
Eating area
*****
Kitchen
*****
Dining room
*****
Great room
*****
Office
*****
Second level
Bedroom 4
*****
Bedroom 3
*****
Bedroom 2
*****
Primary Bedroom
*****
Courtesy of RARE REAL ESTATE
Book a Showing for this property
Please note that filling out this form you'll be registered and your phone number without the +1 part will be used as a password.


