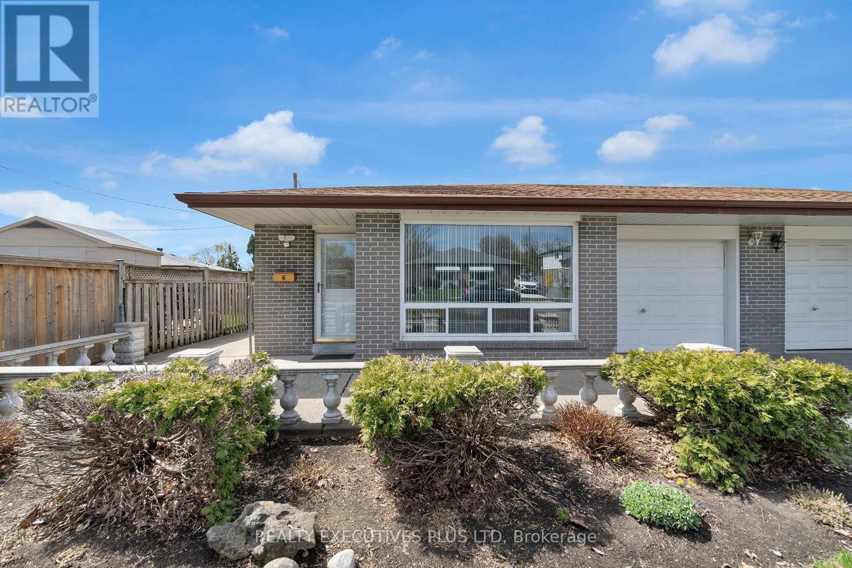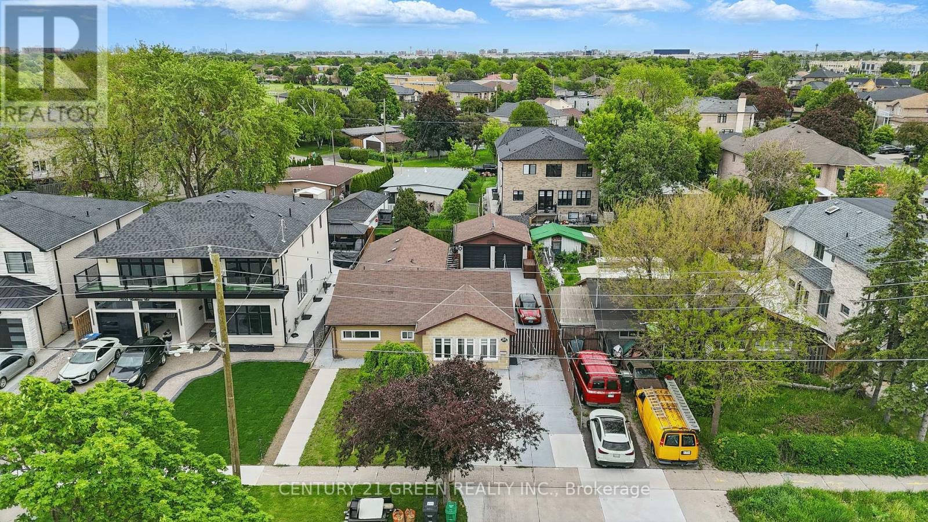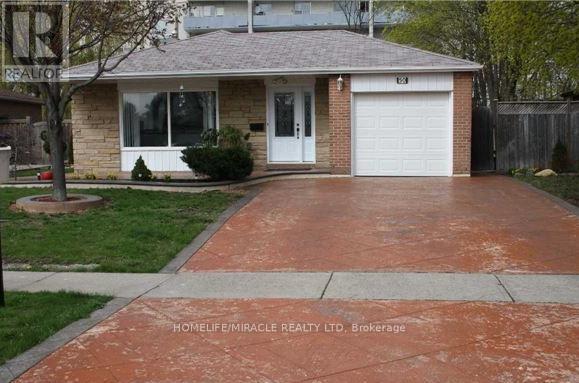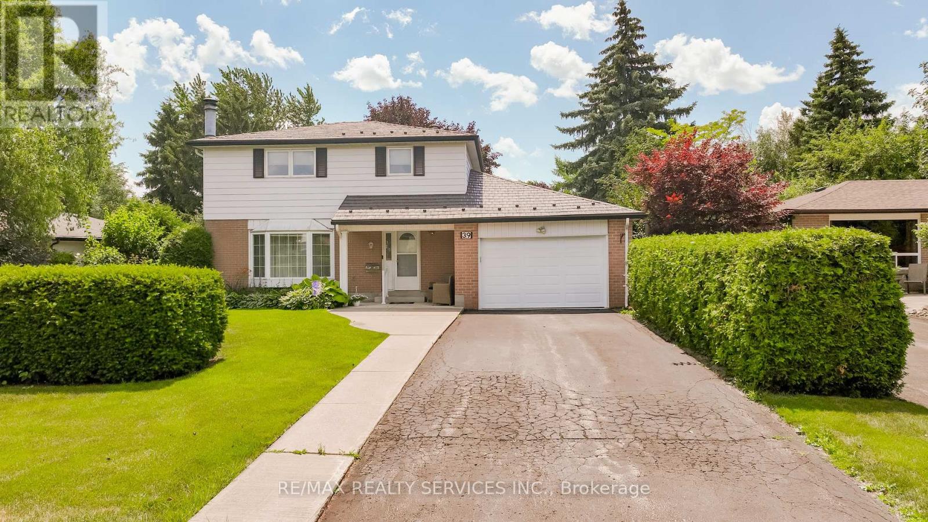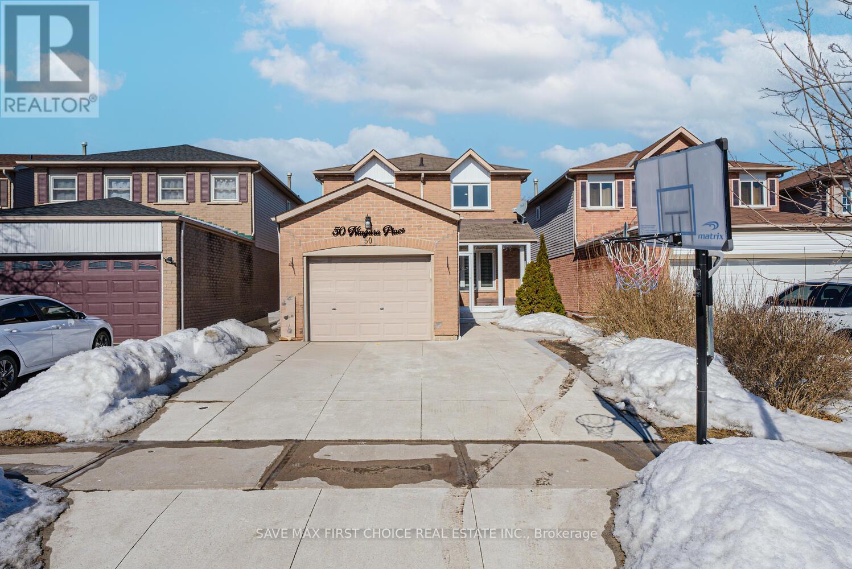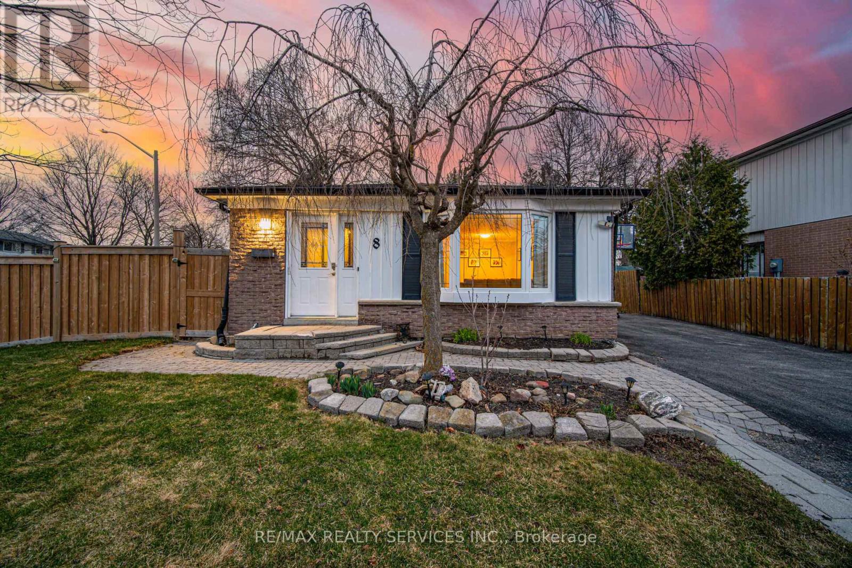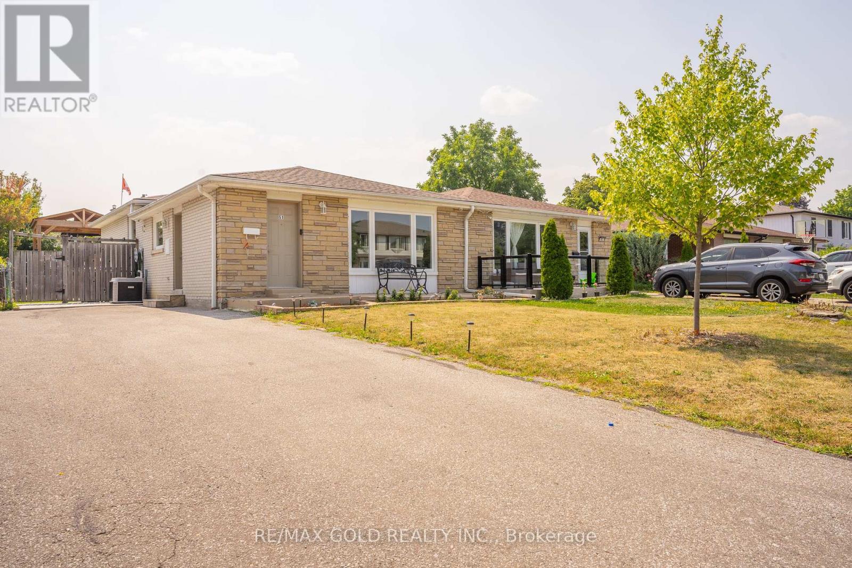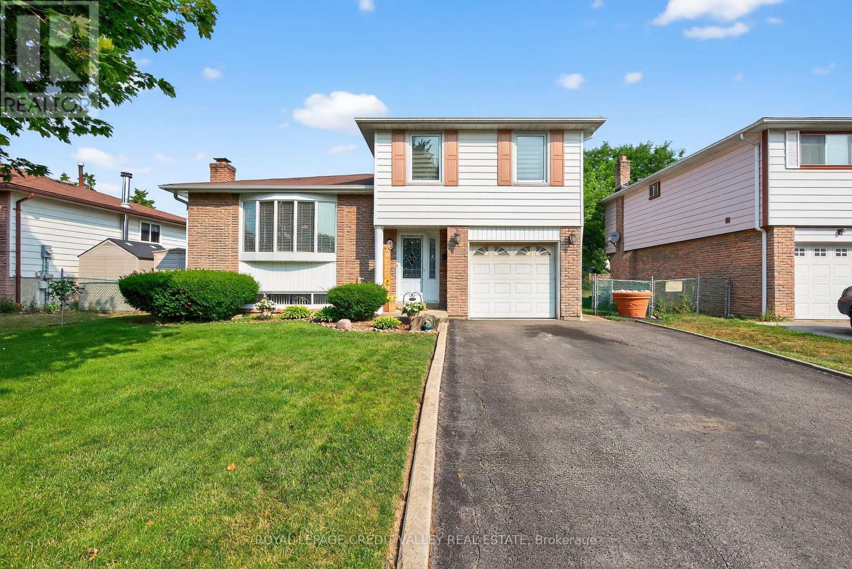Free account required
Unlock the full potential of your property search with a free account! Here's what you'll gain immediate access to:
- Exclusive Access to Every Listing
- Personalized Search Experience
- Favorite Properties at Your Fingertips
- Stay Ahead with Email Alerts
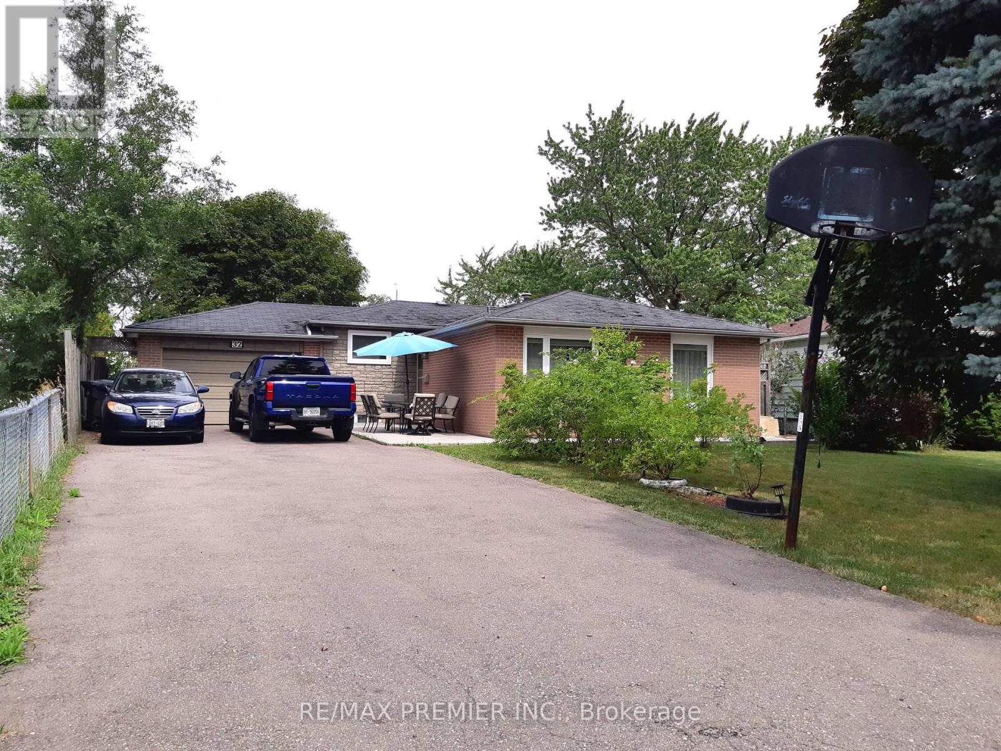
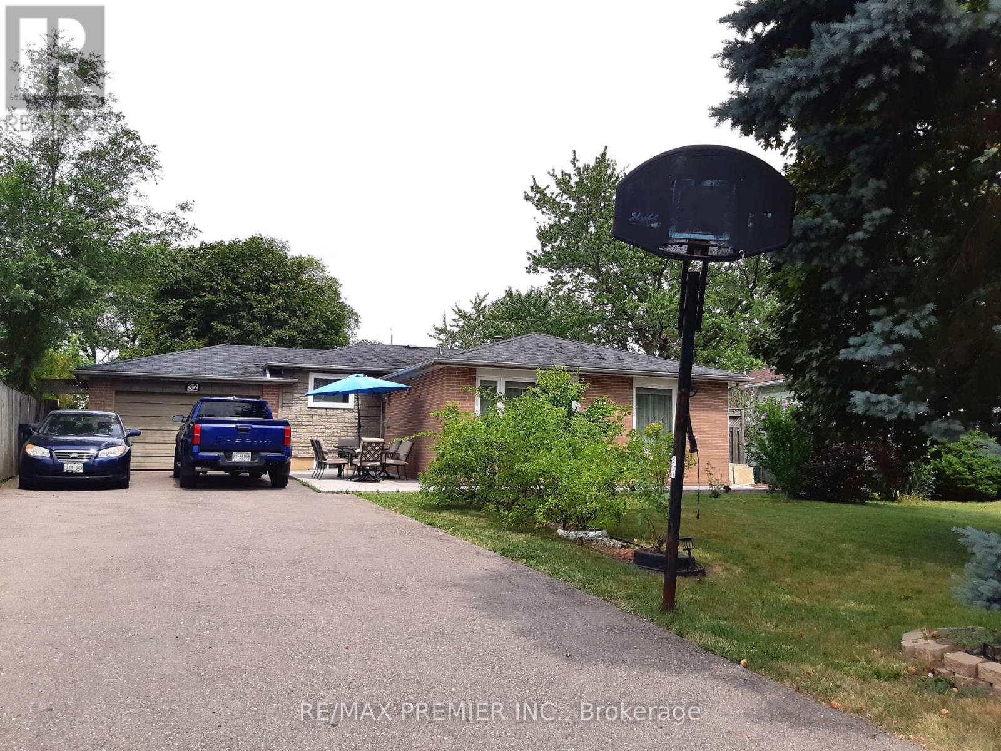
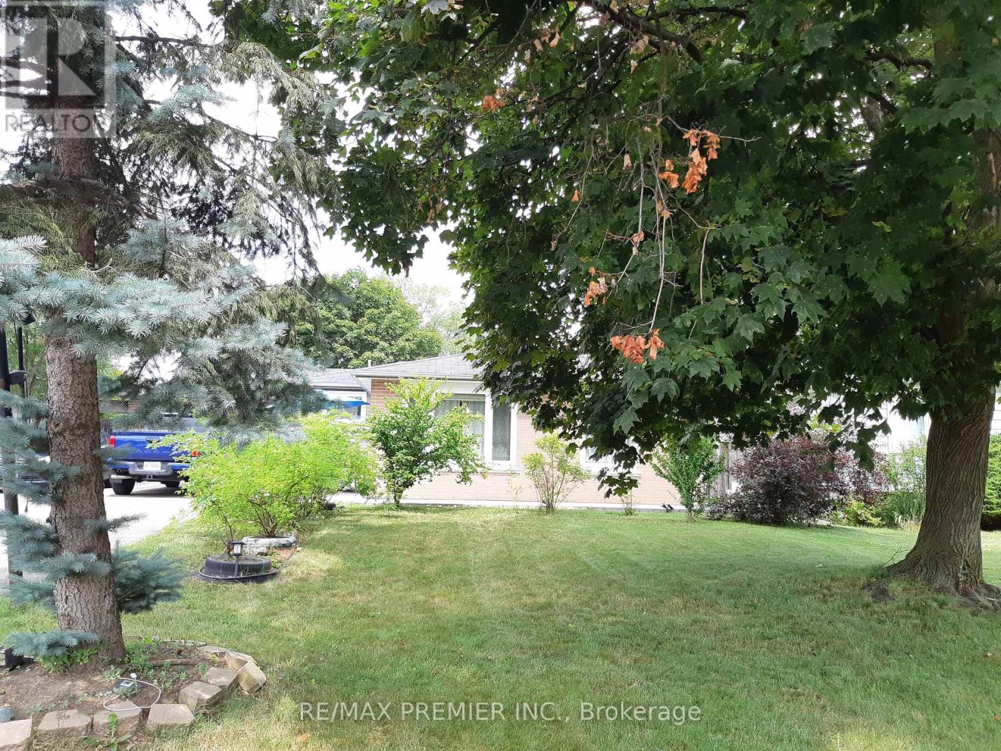
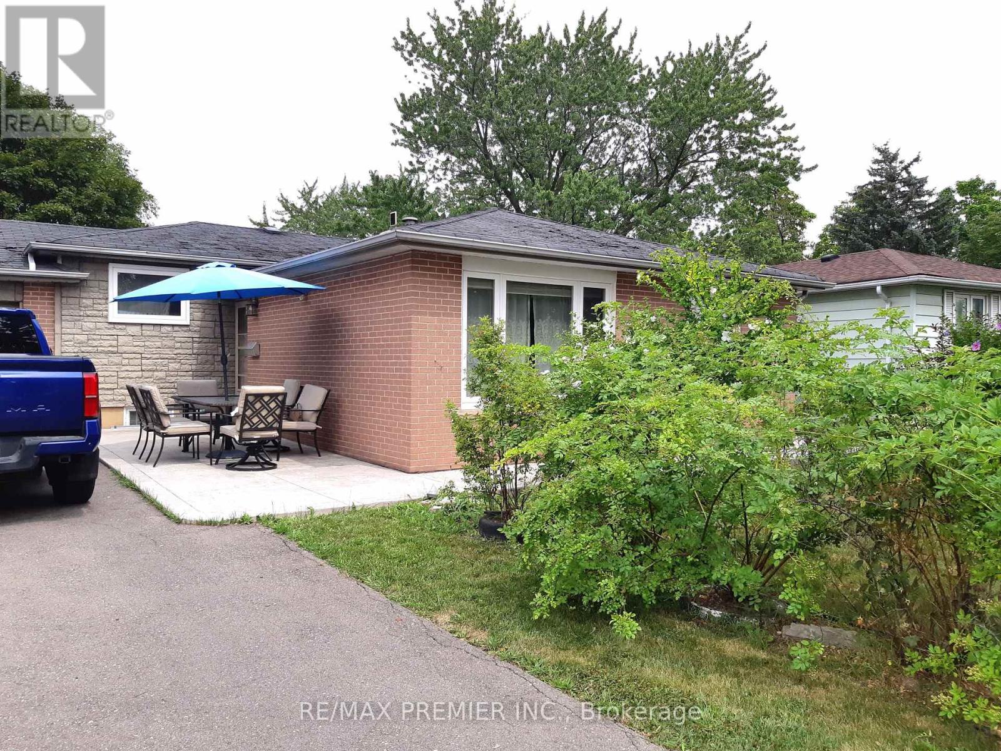
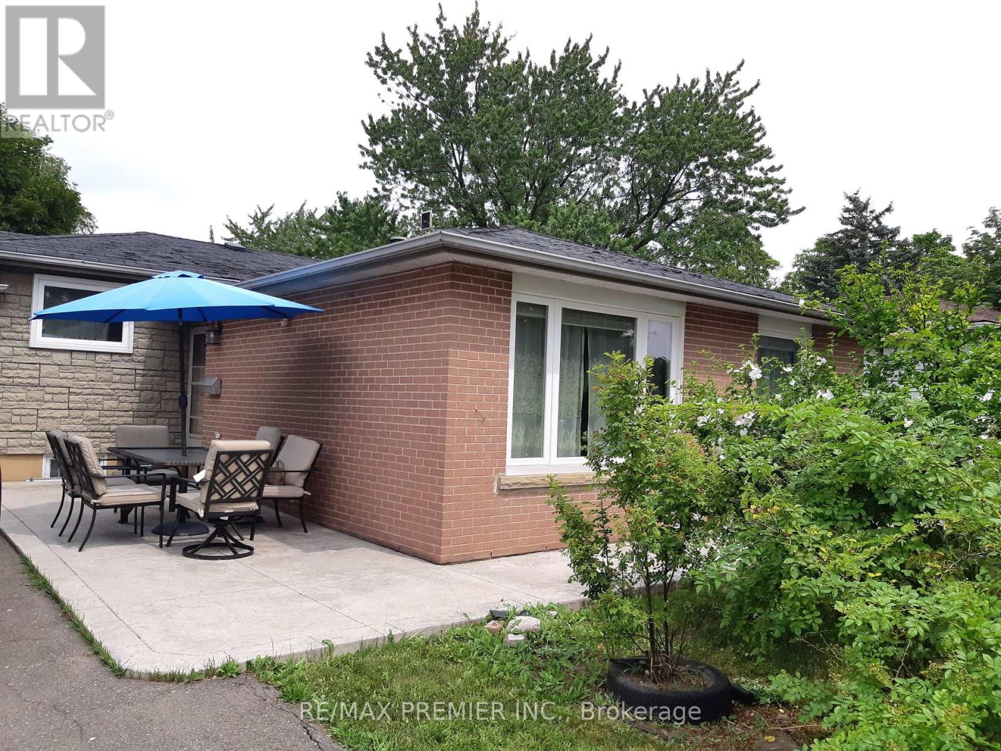
$889,000
32 DUNBLAINE CRESCENT
Brampton, Ontario, Ontario, L6T3H2
MLS® Number: W12310937
Property description
Wow, Wow! What A House For A Family That Wants To Live In A Beautiful Home & Enjoy The Beauty Of It Every Moment, Every Day, Every Season, THE MAIN FLOOR Where You Will Spend Most Of Your Time Is In Excellent Shape & Very Bright With Two Big Windows. The Huge Master Bedroom With His & Hers Closets & The Other 2 Bedrooms Are Separate On The UPPER LEVEL OF THE HOUSE. Both The Main & Upper Levels Have Amazing Looking Hardwood Floor. THE BASEMENT With Above Ground Windows & New Laminate Floor Is Very Spacious & Excellent Space To Accommodate One Or Two Members Of Your Family & Enjoy Their Life. THERE IS NO CARPET IN THIS HOUSE! THE LOT IS HUGE. The Backyard Is Fully Fenced With Vegetable Garden & Gazebo With BBQ For Eating Outside In The Nature. GARAGE Is Spacious Enough For One Car & For The Workshop Built In. There Is Space For 8 Cars On The Driveway & Patio Area Beside It. The House Is Close To Highways, Shopping, Schools, Etc. Pictures & Words Can't Be Enough To Explain The GREAT VALUE OF THIS HOME. Please Call & Make Appointment Today To See It. DON'T MISS THIS HUGE OPPORTUNITY!
Building information
Type
*****
Amenities
*****
Appliances
*****
Basement Development
*****
Basement Type
*****
Construction Style Attachment
*****
Construction Style Split Level
*****
Cooling Type
*****
Exterior Finish
*****
Fireplace Present
*****
Flooring Type
*****
Foundation Type
*****
Heating Fuel
*****
Heating Type
*****
Size Interior
*****
Utility Water
*****
Land information
Amenities
*****
Fence Type
*****
Sewer
*****
Size Depth
*****
Size Frontage
*****
Size Irregular
*****
Size Total
*****
Rooms
Upper Level
Bedroom 3
*****
Bedroom 2
*****
Primary Bedroom
*****
Main level
Kitchen
*****
Dining room
*****
Living room
*****
Basement
Recreational, Games room
*****
Courtesy of RE/MAX PREMIER INC.
Book a Showing for this property
Please note that filling out this form you'll be registered and your phone number without the +1 part will be used as a password.
